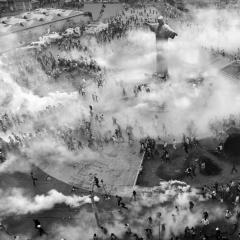A full-fledged two-story house project. Two-story house and photos of beautiful house designs
The composition of the premises of a two-story cottage house project with drawings for free.
Three bedrooms, two bathrooms, kitchen-dining room, living room, office, 2 terraces, halls of the 1st and 2nd floors, porchTotal area 224.87 sq.m.
Living area: 106 sq.m.
The composition of the project of a two-story cottage house with drawings for free.
1. List of drawings.2. Situation plan
3. General plan of the site
4. On-site networks
5.Plan of the 1st floor
6.Plan of the 2nd floor
7.Explications of premises
8.Facade 4-1
9.Facade 1-4
10.Facade A - D
11.Facade G - A
12.Visualization
13.Cut 1-1
14.Pile layout
15.Scheme of axes offset
16. Layout of grillages
17.Plinth layout diagram
18. Explication of the basement openings
19.Section along the foundation
20.Plinth floor plan
21. Cellar
22. Scheme of floor slabs of the 1st floor
23. Scheme of attic slabs
24.Specification of floor elements
25. Masonry plan of the 1st floor.
26.Masonry plan of the 2nd floor
27.Fragment 2.3
28. Vent channels B, B *
29. Ventilation ducts 3
30. Volumes of masonry project for a two-story cottage house with drawings for free.
31.Plan of lintels of the 1st floor32.Plan of lintels of the 2nd floor
33. Concrete lintels
34.Roof (1)
35.Roof (2)
36.Roof (3)
37.Roof (4)
38.Roof (5)
39.Roof (6)
40. Layout of rafters at level +6,300
41. Scheme of purlins
42.Specification of rafters
43.Specification of rafters (continued)
44.Specification of rafters (continued)
45.Specification of rafters (continued)
46.Specification of rafters (continued)
47.Specification of rafters (continued)
48.Specification of rafters (end)
49.Roof plan
50. Roof trim
51. Edge of the terrace
52. List of filling openings (windows)
53. List of filling openings (doors)
54. Statement of finishing of premises
55.Porch
56.Septic tank
57.Staircase
Modern developers are more often turning to projects two-story houses. A building of this type is considered the best option according to the ratio of the size and functionality of the rooms. In construction, the technique is called classical. Buildings are characterized by the distribution of space in this way: rooms for general use are created on the first floor, and bedrooms and bathrooms on the second floor. In our article we will look at the features of buildings with two floors, and what types of cottage designs there are.
Features of the layout of a two-story house
For such buildings, the traditional method of distributing internal space is mainly used. Of course, this has its advantages and disadvantages. You can design a house yourself, or purchase a ready-made one that can be adjusted to your taste:
- You can choose any material for construction work;
- You can change the dimensions and dimensions of all premises of the building;
- It is possible to add additional details to house designs, for example, an attic, terrace, bay window, etc.
Attention! For summer cottage Where you will live only in the summer season, it is optimal to choose brick as a material. Not only is it durable, but it also has a good level of thermal insulation.
Advantages of two-story buildings
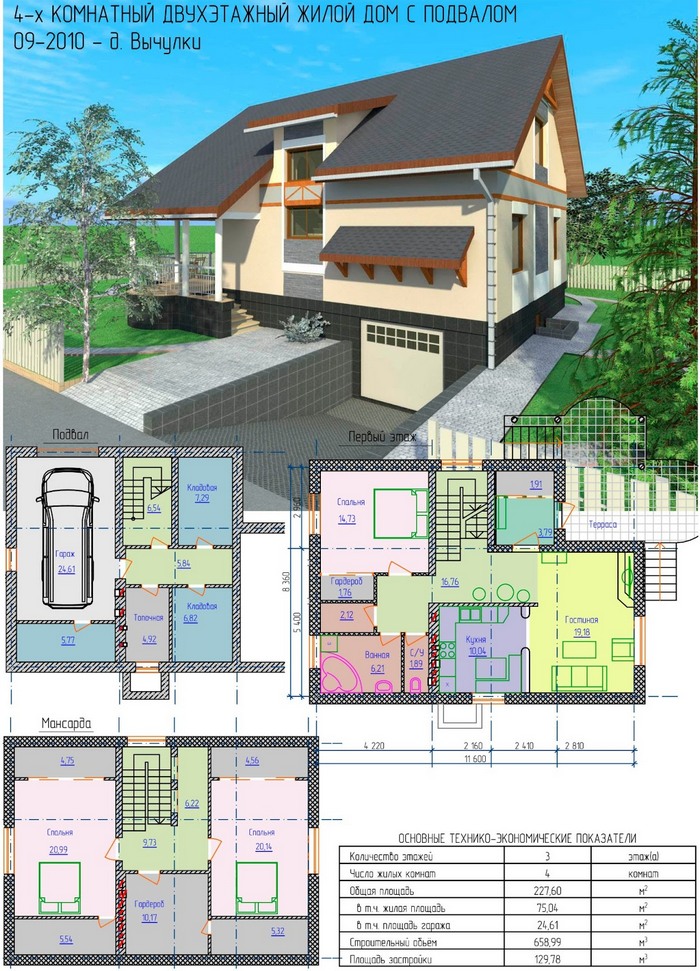
A cottage with a garage is built very often. Such a project with 2 floors has a large list of advantages:
- With this technology it is possible to minimize consumption land plot. The issue is especially acute in the case of a small property area.
- The two-story cottage opens up new possibilities for designers. So you will be able to do beautiful house any style. It will be enough to show a specialist a photo or try to do everything yourself.
- You can build a two-story house with various decorative elements, for example, a balcony or terrace.
- The possibilities inside the building are also expanding, so the interior two-story house can be decorated however you like.
Disadvantages of a cottage
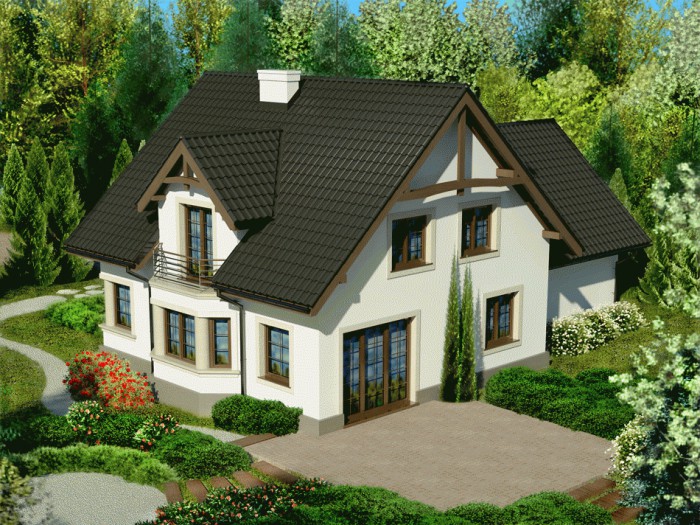
A building with two floors requires more financial investment than one-story buildings. But it is worth noting that the price will pay off if you want to remodel in the future. There are also disadvantages of multi-level buildings, for example, for a building project with two floors, the presence of a staircase is required. This structural element not only increases the cost, but also complicates the construction of the facility.
Reasons for the complexity of planning
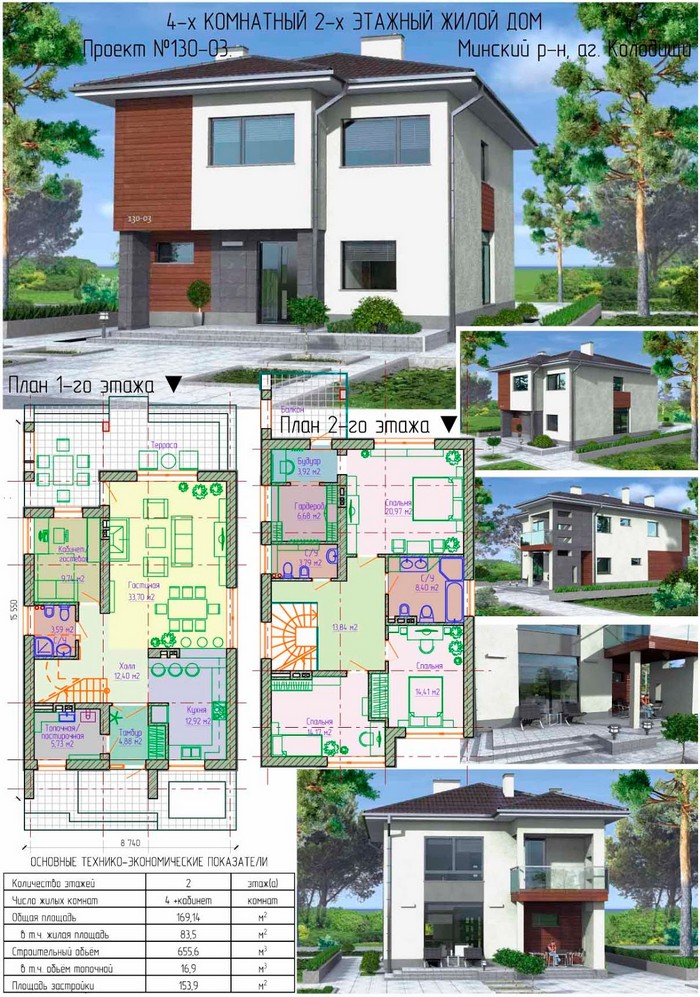
Projects of two-story houses can have different costs. So, some points may influence the overall budget:
- The structure has a large mass, so you need to spend money on additional reinforcement of the floors between floors. If this point is ignored, there may be a risk of a dangerous situation in the future.
- The communications system has many more branches, since it is also connected to the second floor.
- When building houses with two floors, it is necessary to use a special lifting machine to lift the material.
- If you have a large family with elderly people and children, then the project should be drawn up individually. Since for these categories of people it is better to place bedrooms on the ground floor.
- As the wind load on the walls increases, it is necessary to spend money on thermal insulation.
Attention! The cost of your dream home project may vary depending on individual design elements.
Country house project 6 by 8
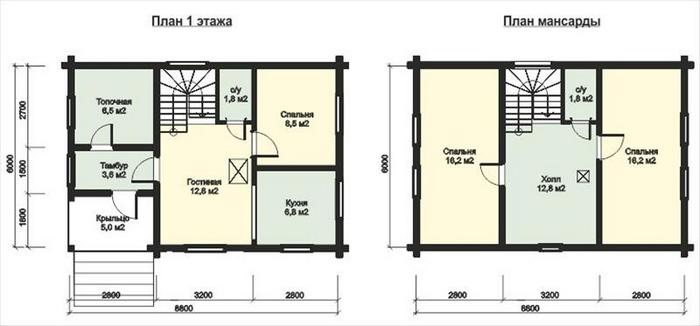
The dimensions of a two-story house are 6 by 8 meters - this is quite normal conditions for family accommodation. Now we will consider in detail the standard scheme for such dimensions. The entrance to the room is usually located from the porch. To increase the level of convenience, a dressing room is added to the building.
The guest room is connected to the kitchen. Moreover, the first is three times larger than the second. Then the road goes to the bathroom. Usually the entrance to the staircase is in the living room. On the second floor it is rational to make a sleeping compartment for residents. There you can make, for example, a relaxation room for guests, children or couples.
Attention! In this layout, an increase in space is obtained due to the presence of a terrace, which can be used for general recreation areas.
House project 7 by 7
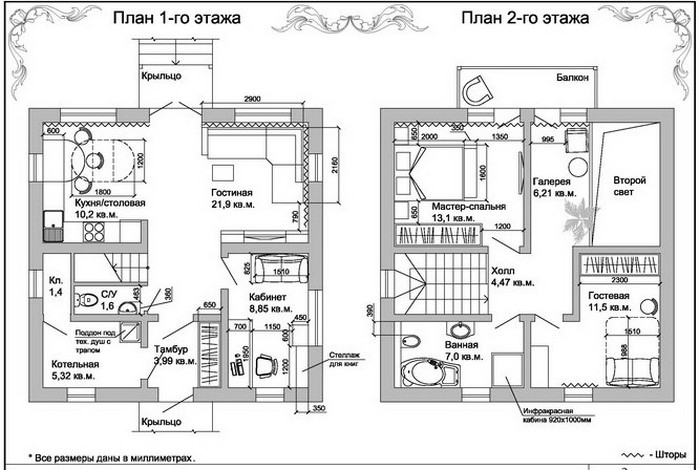
You can create any size at home with your own hands. However, you need to focus on your needs and know the main types of projects. In this section we will look at the layout of a two-story building measuring 7 by 7 meters. It is worth noting that it is optimal to build such dimensions if there are 4 people in the family, of which 2 are adults and 2 children. In this construction technology, the first floor is intended for joint recreation or the arrival of guests. In practice, such projects include a kitchen, dining room, living room, hallway, wardrobe and bathroom.


