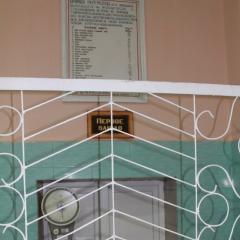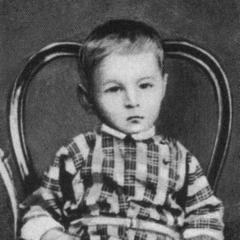Arrange a house in the village inside. New life for an old house
One couple from Minsk with three children seriously thought about buying country house so that every member of the family can feel comfortable. But the cottages were too expensive for them. The family was already desperate, as in one of the villages they were offered to buy abandoned school building. The price was more than reasonable, the place is very picturesque and not far from the city.
Only after the purchase did the family find out that the building was rotten. A lot had to change. According to the spouses, during the renovation they wanted to abandon everything several times. They stopped the money already invested in the house and the dream. Editorial "So simple!" I was very inspired by this story, and we decided to tell you how to make a wonderful do-it-yourself repair practically from scratch.
Alteration of an old house
To replace part of the foundation, the whole house had to be lifted with jacks. Maxim, the head of the family, re-covered and painted the roof, replaced some of the boards in the walls. Bricks from the old stoves were used for the gateposts and the construction of the cellar. Marina - Maxim's wife - put the site in order. For finishing, the family chose cheap boards and wallpapers, thereby saving money on good system heating, ventilation and plumbing.
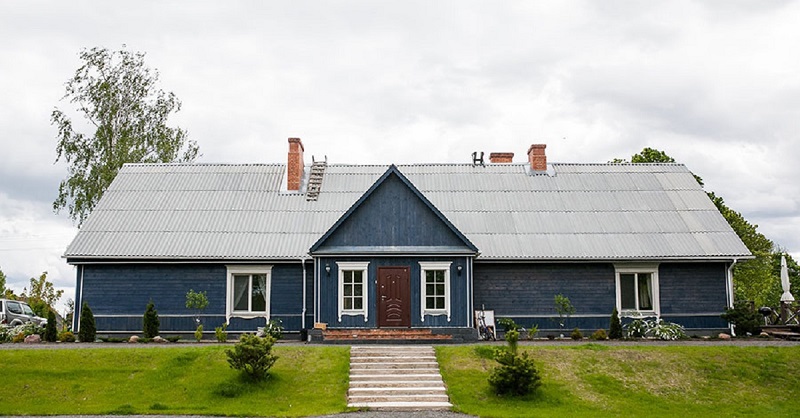
The good news is that since this is an old school, the rooms in it were very large and spacious. On the ground floor there is a living room, a dining room, a kitchen, a bedroom for parents, an office, two bathrooms and a pantry. The living room was decorated with a fireplace, which was made from a dismantled stove. In addition, from the living room there is access to the terrace.
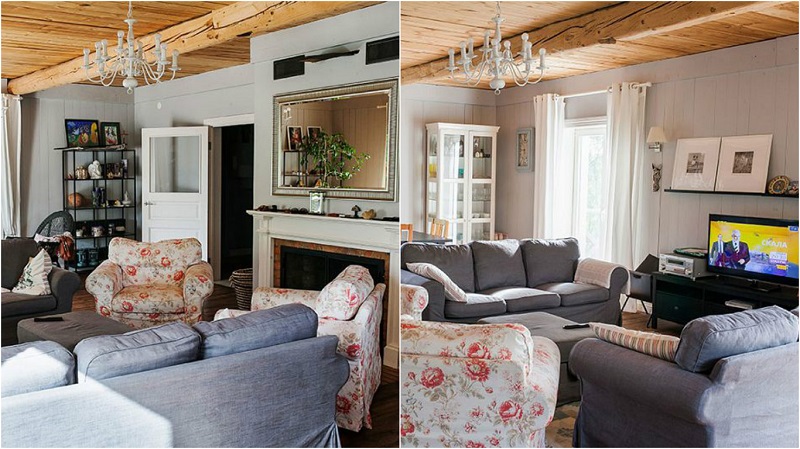
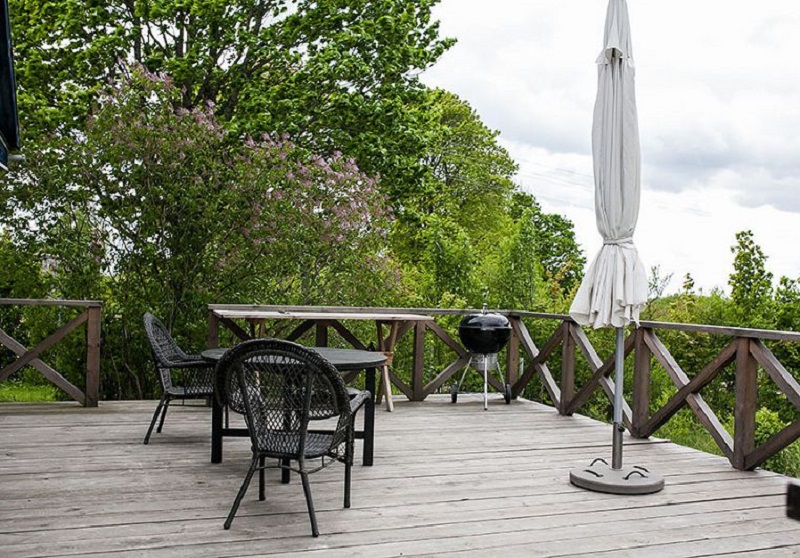
The stove was laid down in the kitchen - this is not one day of painstaking work.
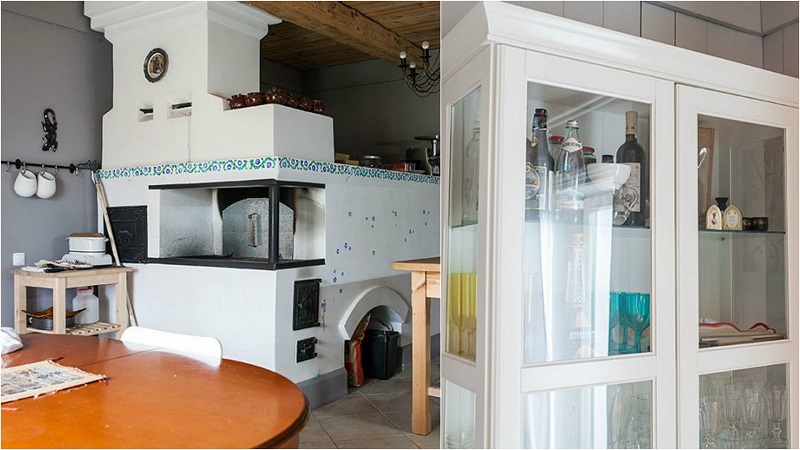
The furniture was cheap. In addition to home-made, they took it from a warehouse of defective furniture (broken table leg, incomplete parts, scratches, etc.). It cost only 25% of the face value. A little bit of work and imagination - it would never occur to anyone that the furniture used to be defective. 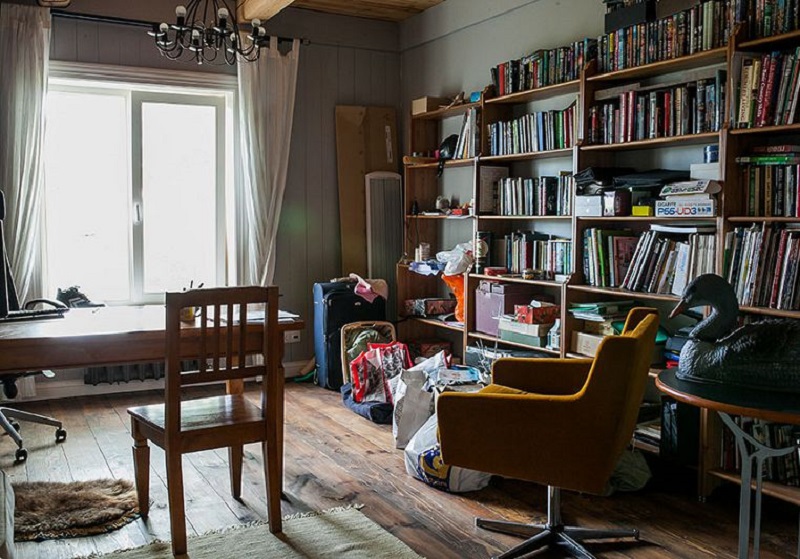
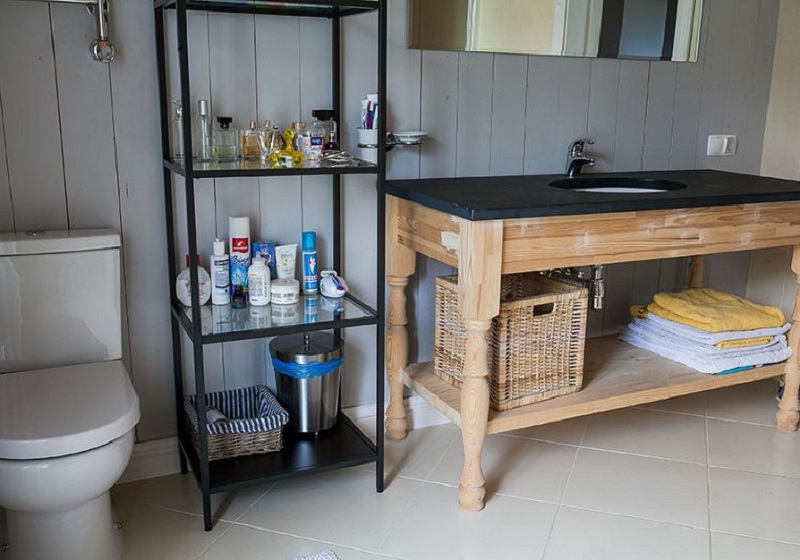
The attic was equipped for the second floor. The owners arranged four rooms there. These are bedrooms for daughters, guests and an additional room that serves as both a nursery and a guest room.
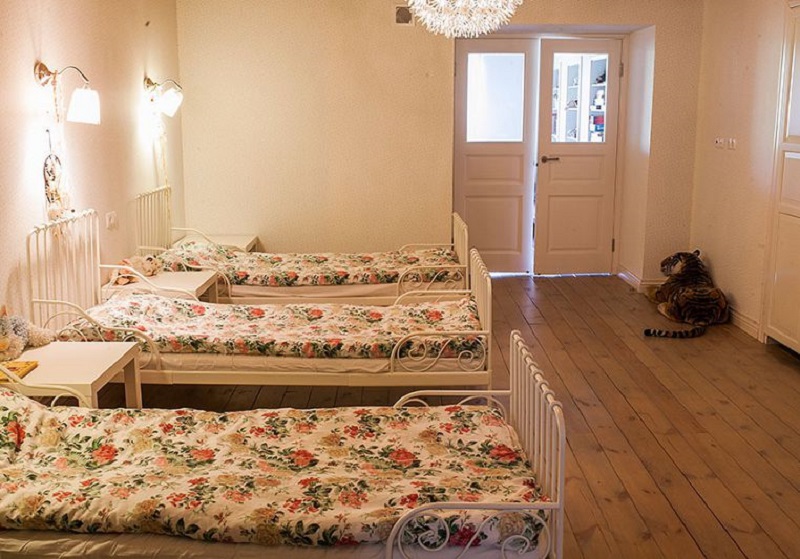
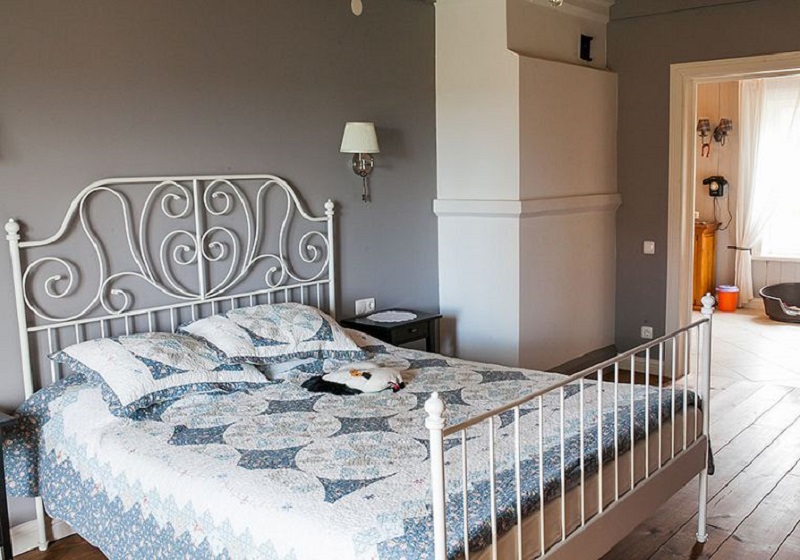
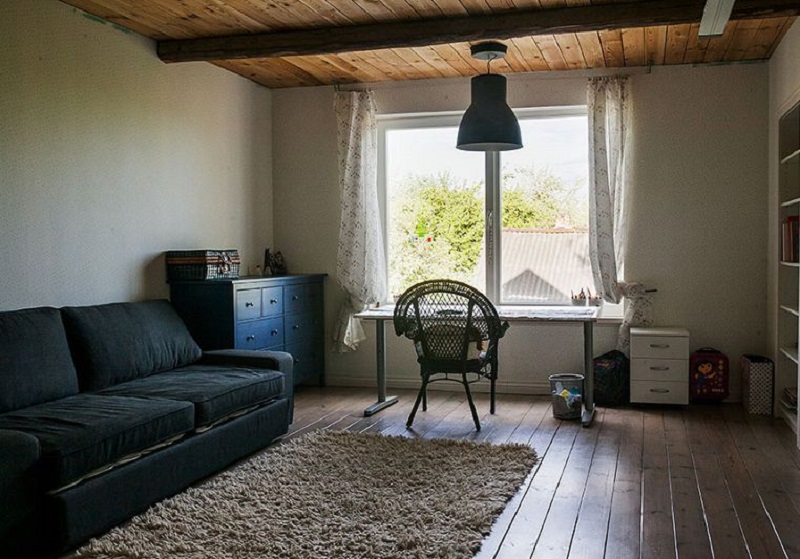
Also on the second floor, a large dressing room was equipped so as not to clutter up other rooms with things.
![]()
Of course, which private house without a pet!
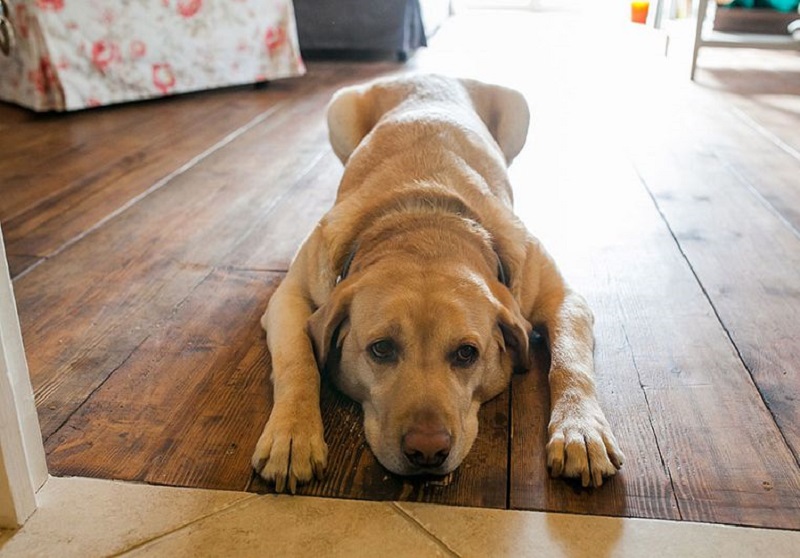
Find someone who will build quality, rebuild, restore, repair, is not an easy task. Working with private teams that usually do this kind of thing is a lottery, and serious construction companies that give guarantees, as a rule, do not like to take on such troublesome projects.
Fortunately, there are exceptions. For example, - the well-known builder of ready-made "turnkey houses". For 16 years, the company has a special department that specializes in completion, reconstruction and repair. Here even difficult cases are taken, including correcting other people's mistakes, bringing to mind long-term construction, transforming old buildings.
Here are some vivid examples of what metamorphoses can happen to your old house with the help of the "Architect".
EXAMPLE 1
This building was originally conceived as a garage, however, later the owners decided to turn it into a guest house with a living room, a bedroom, a kitchen, a bathroom and a garage. The specialists of the "Architect" for a month built on the insulated attic floor, completed the installation of a soft roof, finished the interior of the house with clapboard, and the facade with siding, installed a drainage system. The house is completely ready to welcome guests!
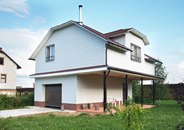
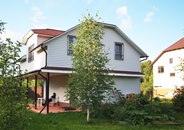
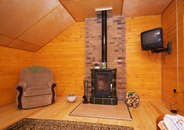
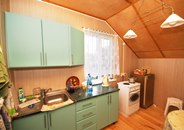
EXAMPLE 2
In a small wooden house several generations of the same family grew up, and the owners did not want to part with him for anything. So the workers treated the object with particular care.
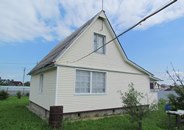
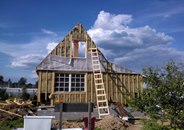
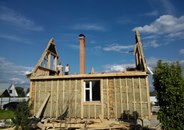
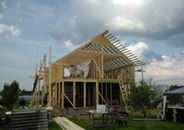
Saved the old log house- He became part of a new design. We started by completely redoing the roof: we completed the necessary parts and covered it with metal tiles. Then a drainage system was created, an open terrace and a balcony were added, walls, ceilings and ceilings were trimmed with clapboard. The family nest will live!
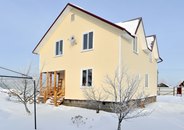
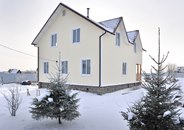
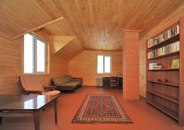
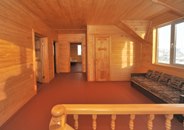
EXAMPLE 3
This long-term owner purchased along with the land.
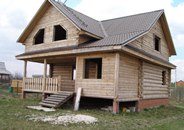
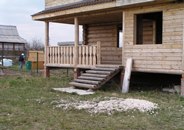
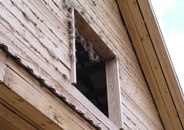
As soon as the walls were finished with a blockhouse, and the basement of the foundation - with siding, the house has changed! The changes affected not only the appearance. The first floor and attic were insulated, the walls, floors, ceilings and ceilings were finished. New windows have been put in. Now the house is unrecognisable.
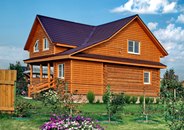
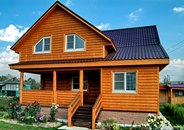
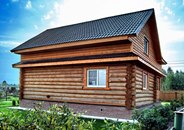
All this is just a small part. You can repair, modernize or recreate any part of the house or engineering system. You can, for example, insulate the house, cover the roof, change windows, doors and stairs, install water and heating, redevelop, build a terrace, veranda, balcony and much more.
Whatever task the customer sets for "Architect", he can be sure that quality materials will be involved in the alteration, including only dry calibrated lumber - the same that is used in the construction of new houses of this brand. It is made in-house from winter harvest wood, which is dried in convection chambers. Thanks to this procedure, the wood does not rot and retains its shape for many decades. By the way, blockhouse, false timber, lining - all lumber that can be useful for rework goes through the same processing steps.
In a word, at your old house there is every chance for a long, happy life!
"Architect", Department of completion and reconstruction. Contact number: 8 (495) 739-89-95
Buy good country cottage not every family is able, but their dream for a long time remained just a dream. But one day they got a lucky ticket ...
The couple were offered to buy the building of an old and already partially destroyed rural school. They gladly accepted this offer and took up the deal.
It took the couple three years to secure the site and then another two years to settle down.
This is the state the house was in before the renovation. 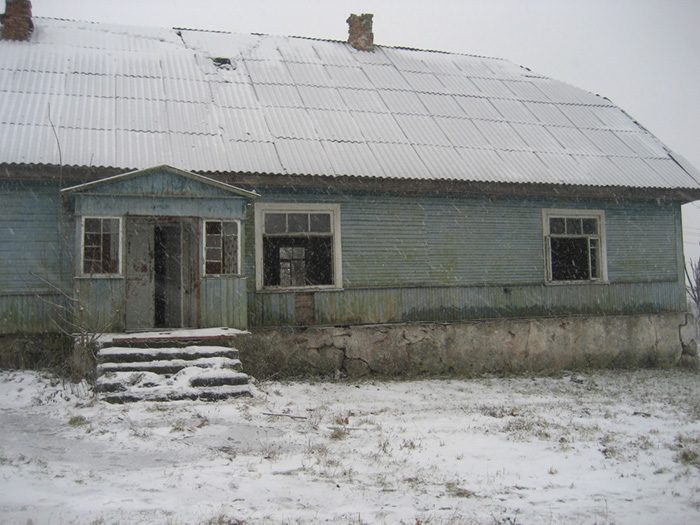
Already during the repair, it turned out that the house was partially rotten and almost everything had to be redone. The couple did not have a lot of money and they did most of the work on their own. V construction work Everyone participated: parents, friends, and close acquaintances. 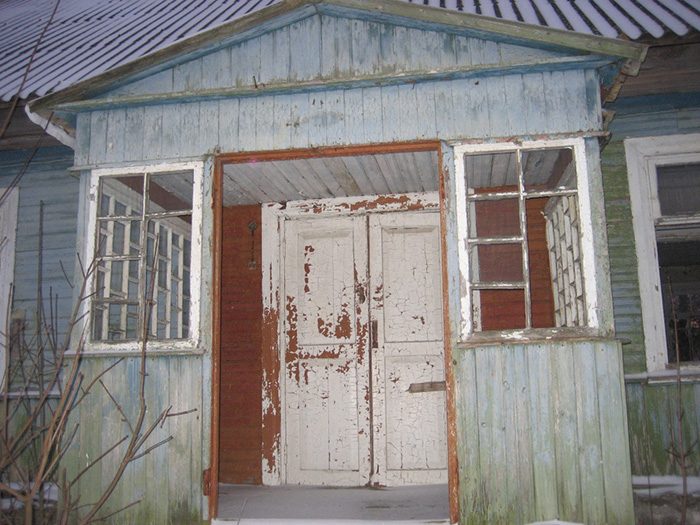
Here's what the house looks like now. 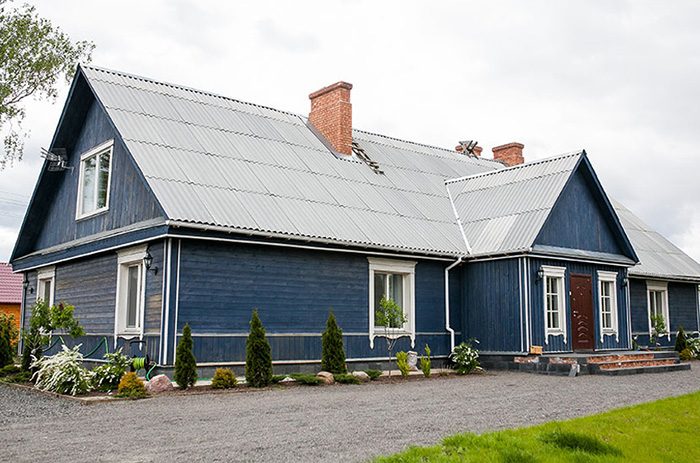
And this is a side view of a stylish country cottage. 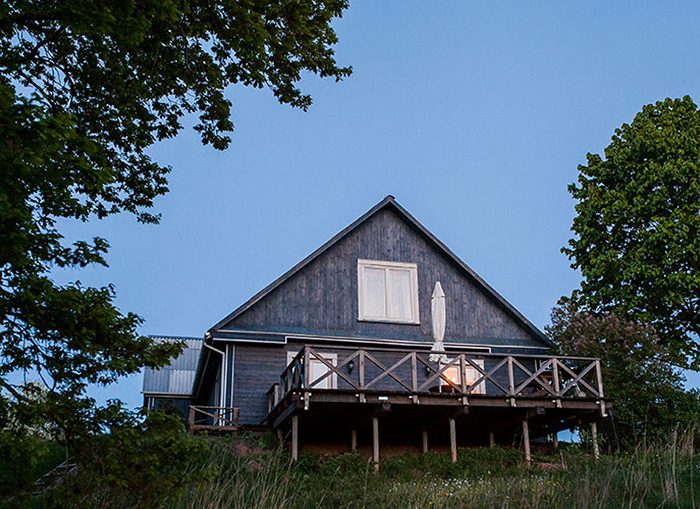
During the inspection of the school, the family found 4 stoves there, which were subsequently dismantled. From the resulting bricks, the first thing they laid out were the pillars for the gate. 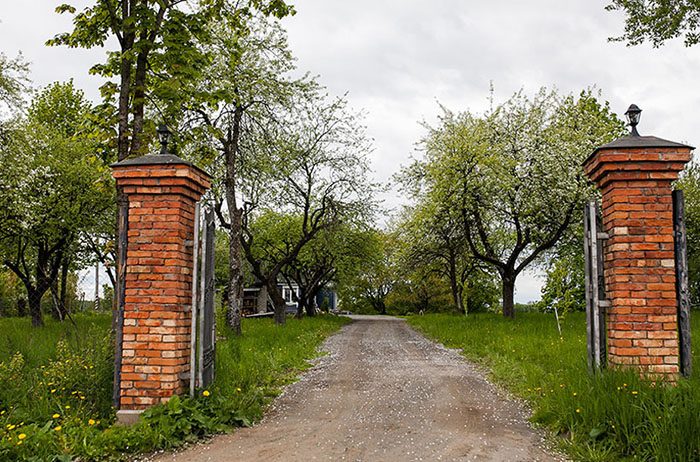
When you enter the house, the first thing you notice is the spacious entrance hall with high ceilings. 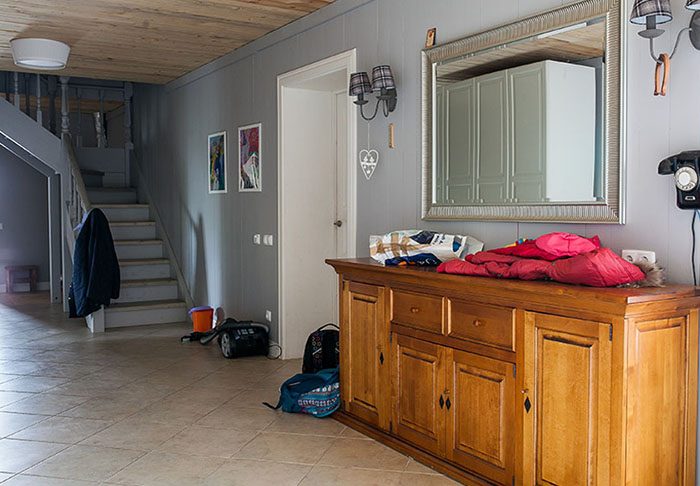
Pay attention to the pictures. For their creation, mainly children's drawings were used.
The eldest daughter of Marina and Maxim is engaged in art school and thus exemplary parents show the girl that they believe in her and admire her talent. 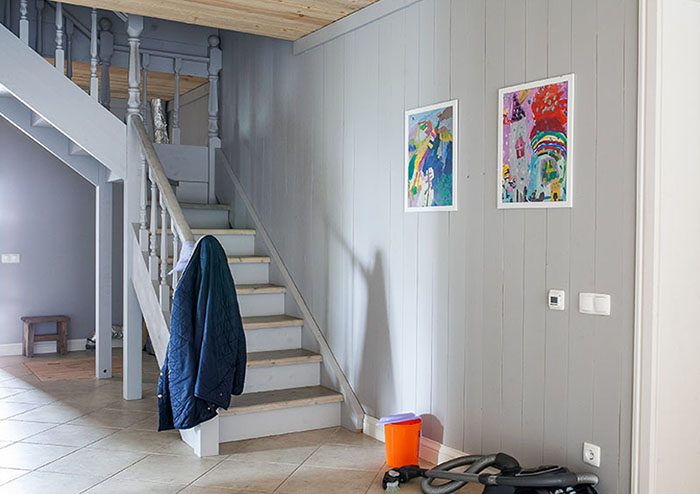
A small cellar under the stairs was laid out of the bricks left over from the old furnace. True, there is one drawback here. After they began to store apples there, mice ran to the smell, and now only canned foods in metal or glass jars live in this cellar. 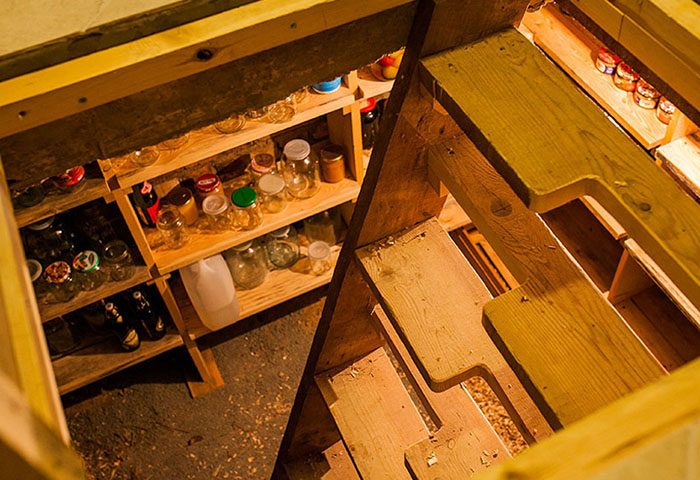
The largest room on the ground floor is undoubtedly the living room. 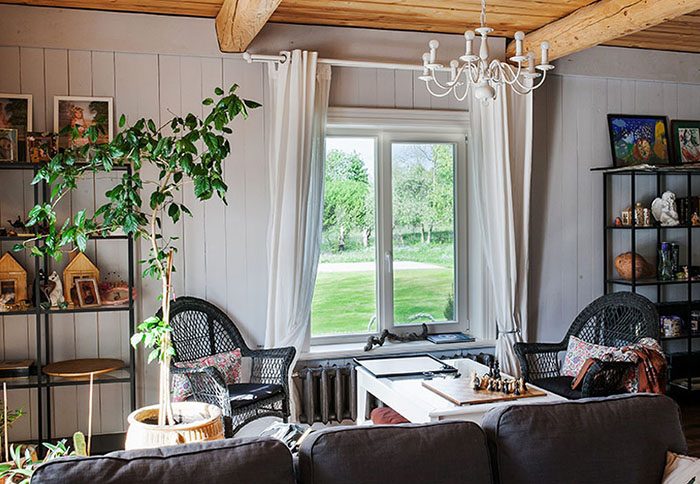
Pay attention to the flooring - it's a real wooden parquet. These floors are expensive these days.
In fact, these are old boards that have been lying in the attic for more than 50 years, but in the skillful hands of the owner of the house, they turned into such a delightful floor. 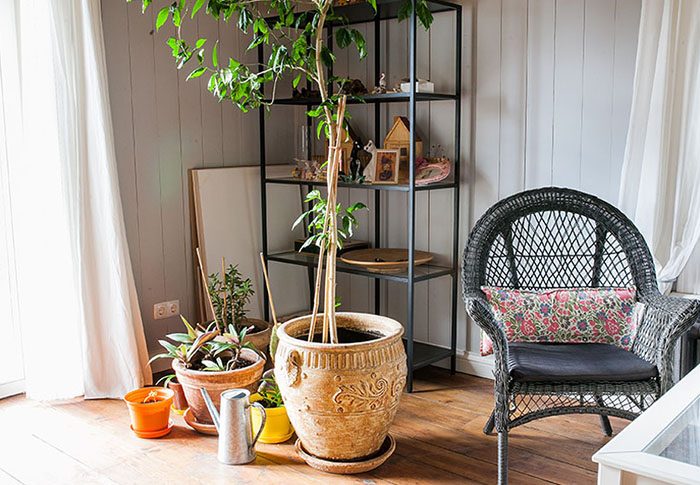
Very cozy, isn't it? 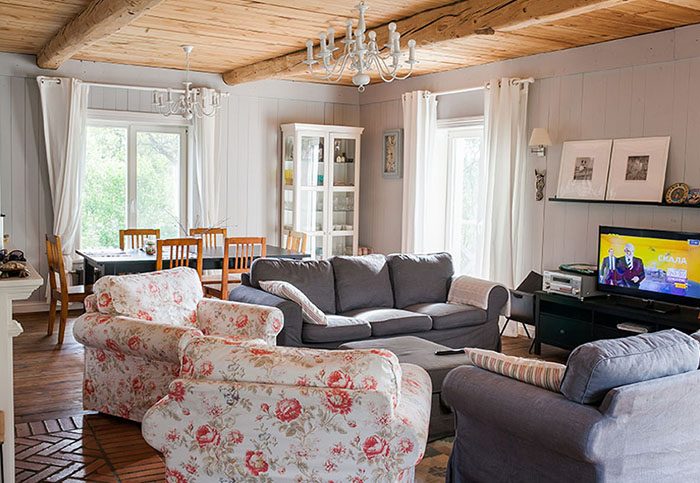
The living room of this house is combined with the dining room. 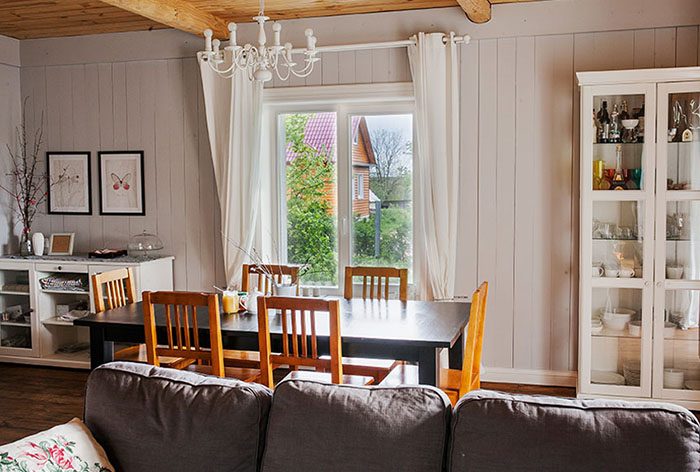
The furniture in the house is either from IKEA or bought at big discounts in sales. 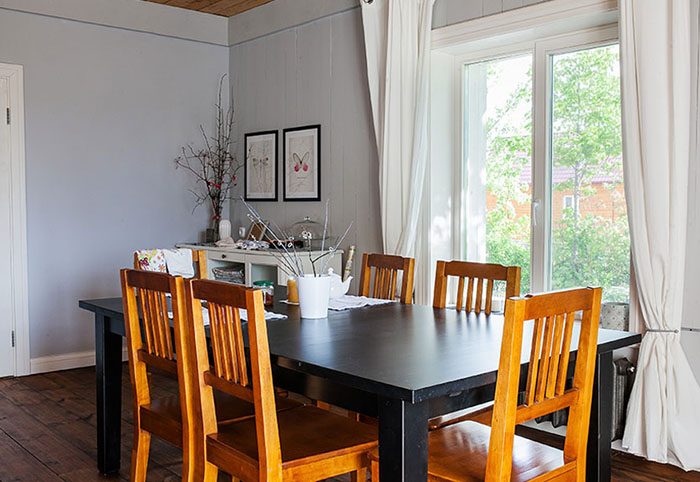
The fireplace turned out to be an open type, the grate was made by a familiar blacksmith according to the sketches of the owner of the house. 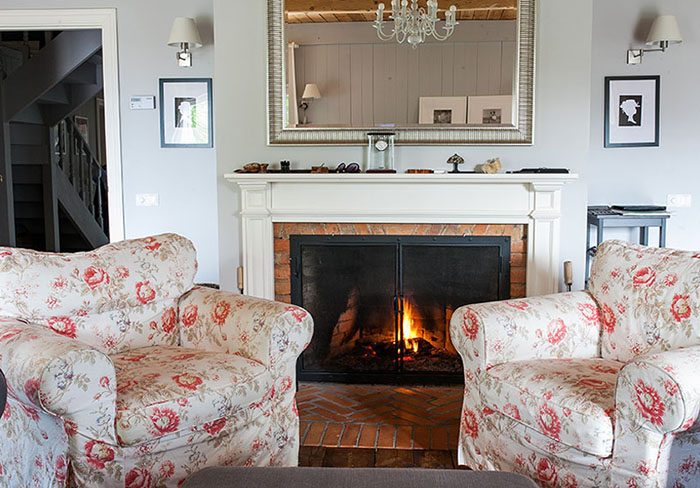
There was no budget for home decor. Something was brought from the old apartment, something was donated by friends. 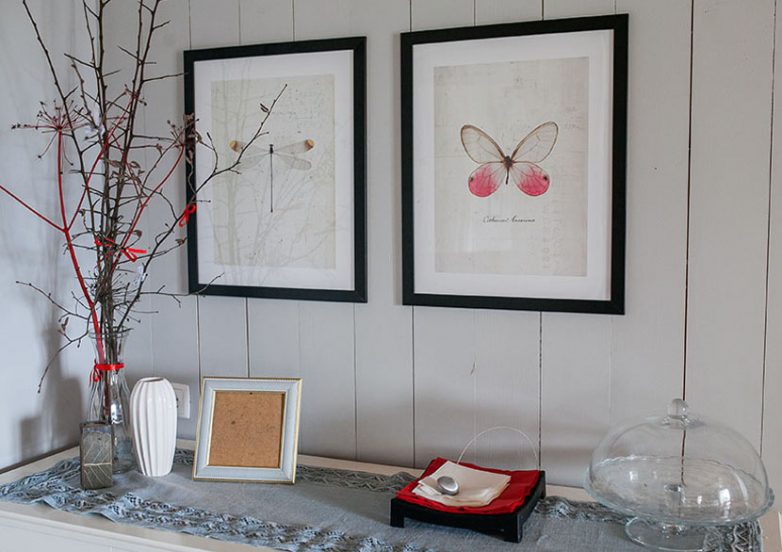
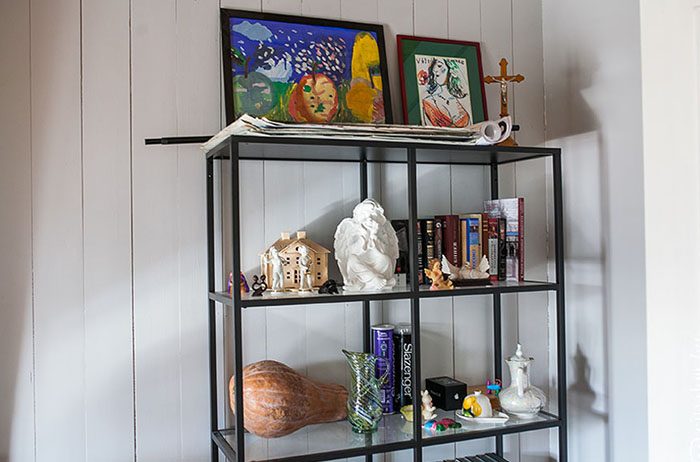
The kitchen is the pride of the whole family. Marina, the hostess of the house, thought over the general concept of interior design and color scheme. And Maxim, according to his own sketches, made almost all the furniture. 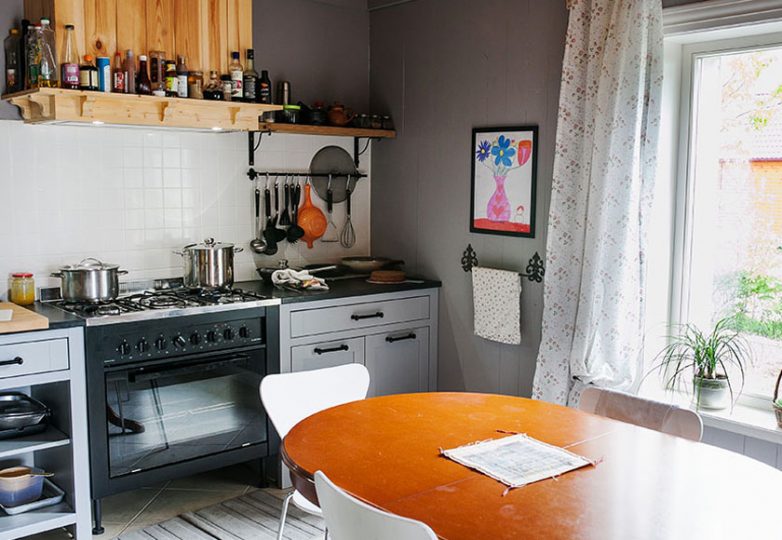
It is worth paying attention to the stove. It was also made by the owner of the house, and from scratch, but the painting of the stove is entirely the merit of the children. 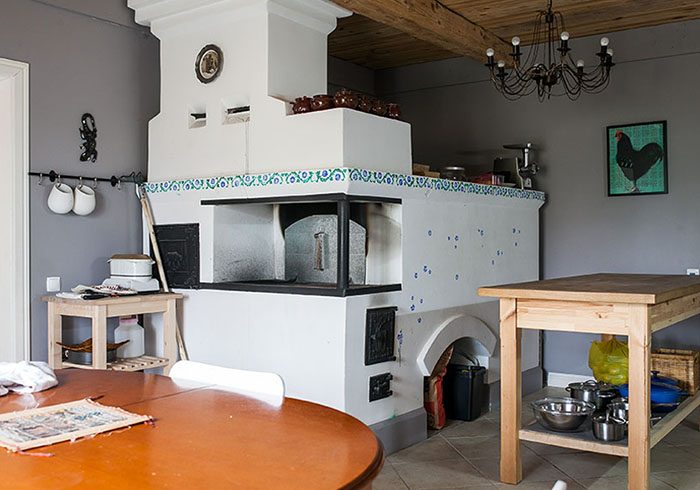
How do you like this kitchen design? 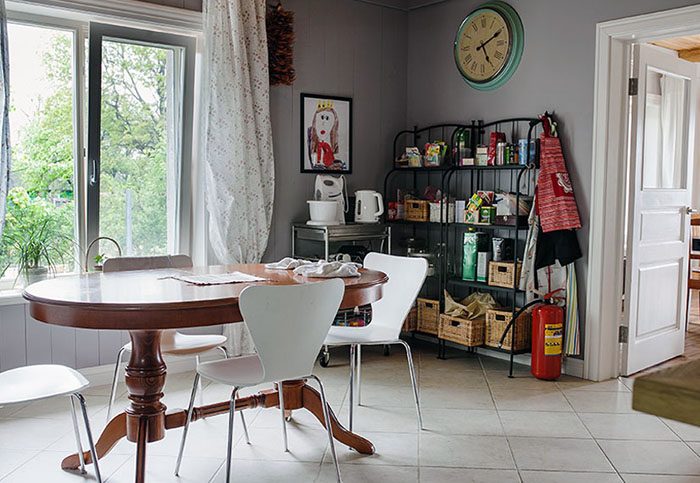
The master bedroom is also located on the ground floor. 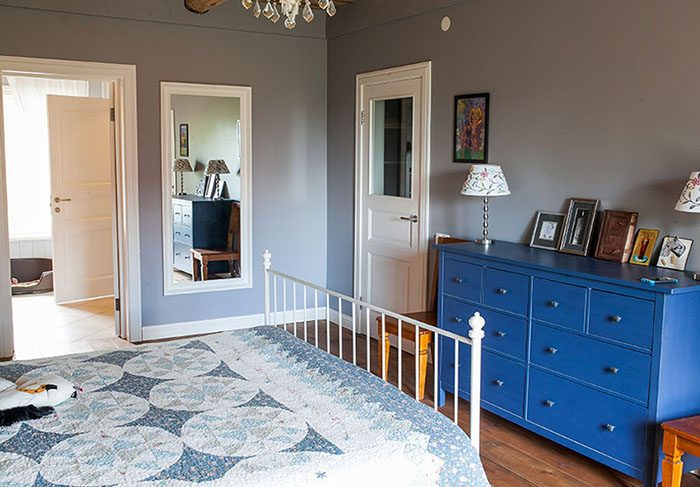
In my opinion, quite stylish and tasteful. 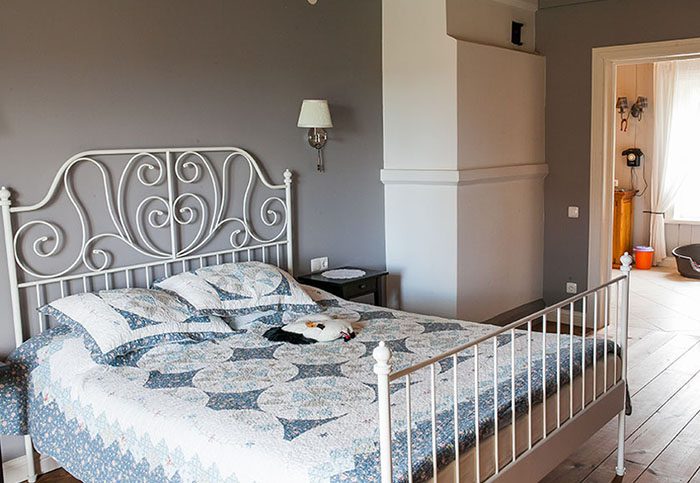
Due to the fact that the children have grown up, now the family has again moved to live in their old apartment. After all, it is quite difficult to take children to school and to different circles, living in the countryside. But, as soon as free time appears, the family immediately comes to their beloved home. When everyone lived only here, this room was assigned to an office where Maxim and Marina often worked. 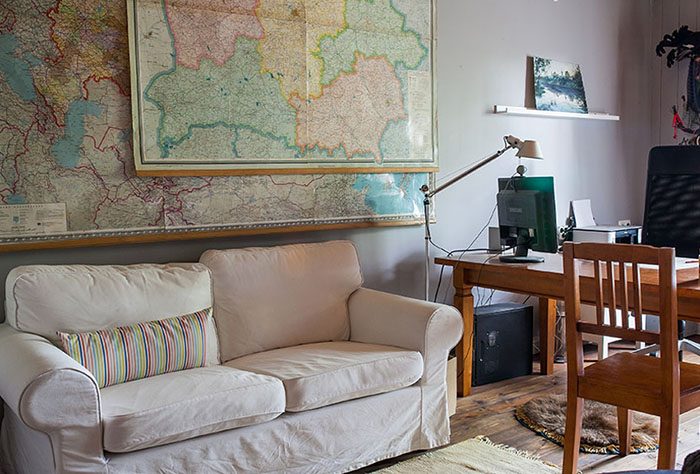
Now it's more of a warehouse than an office. After all, everything that interferes in other rooms is brought here. Among other things, this room began to be used as a home library. 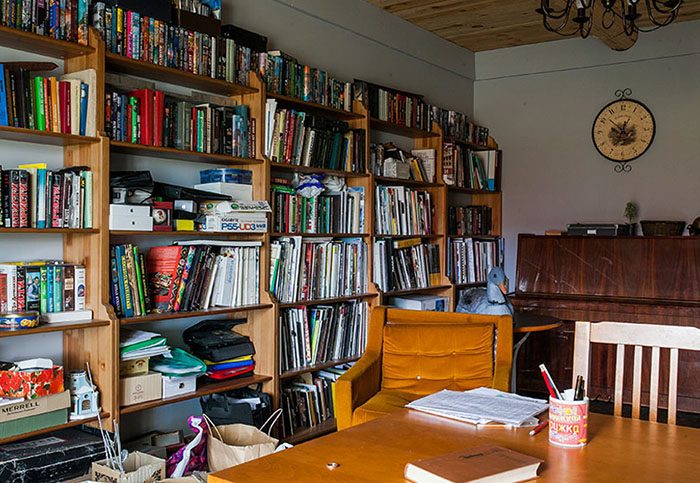
The dressing room, which is located on the second floor, is also somewhat reminiscent of a warehouse. Skis, sleds and other equipment are stored here. 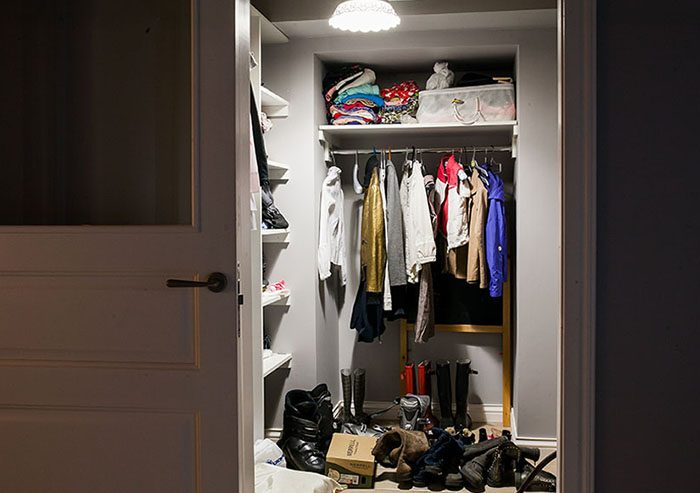
On the second floor you can also see a fairly spacious children's room. 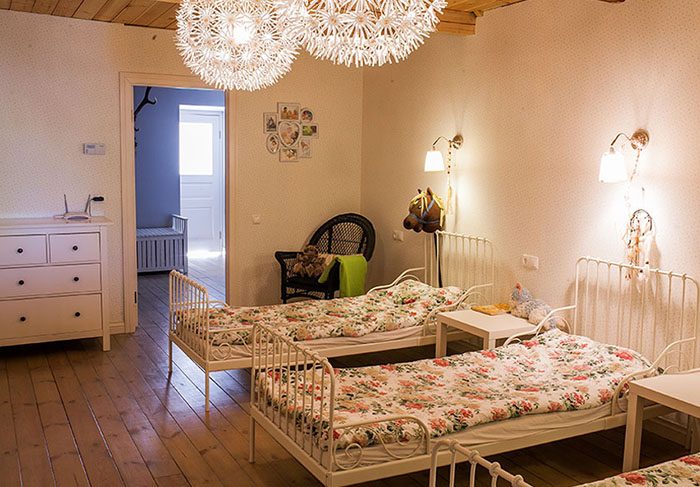
The children in this family were lucky, because a separate playroom was created for them. True, it periodically functions as a room for lessons, and, on occasion, an additional guest room. 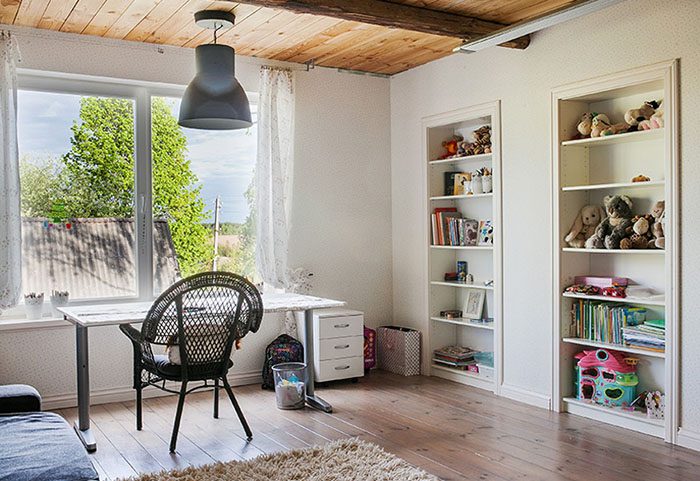
In this house you will not find glamor, exquisite and expensive furniture, perfect renovation. But everything - from the stove and cabinets to small decor - is saturated with comfort and love for every corner, for every detail. 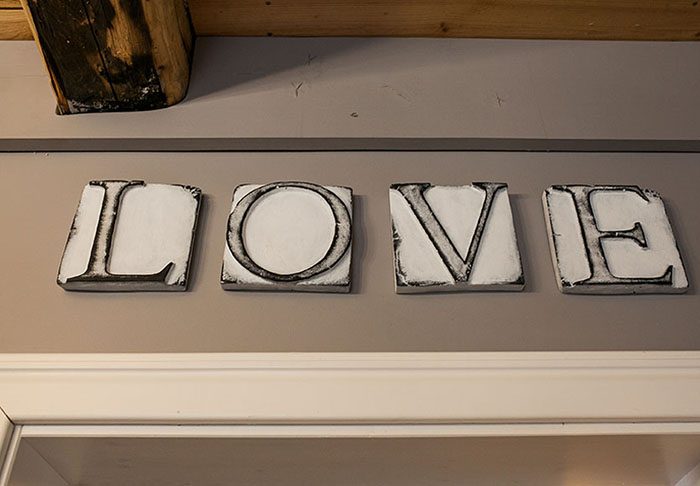
This is how a great desire, hard work, mutual understanding and a sense of style help to fulfill a dream, and for little money.
Igor Snytko, the author of tips on, will share his experience in arranging a purchased house with a plot. Igor is a military pensioner, the service did not go unnoticed, unfortunately, and in our time there are mines ... However, even in retirement, he and his wife equip the house and the plot with their own hands.
"You have to start with choosing a suitable site. There are many options. It all depends on your tastes and capabilities. Especially in Lately people are tired of the frantic pace of life in big cities. Many began to move to the suburbs, to sleeping areas, and some found a "paradise" away from the metropolis in the countryside or at their summer cottage.
Criterias of choice land for building a house or cottage:
Availability of basic communications (electricity, gas, water, sewerage).
Are there good access roads?
Distance from stops public transport(bus, train, fixed-route taxi).
The quality of the soil on the site (chernozem, clay, sand, rocky).
The presence of vegetation on the site.
The proximity of a forest, river or lake.
character of neighbors.
Having assessed all the pros and cons of the site you like, you can start planning work and compiling approximate estimate expenses.
In 2000 he retired from the army. The last place of service was in the very south of Moldova. My wife's parents died and left us a house built in 1959 in the city of Cricova, a suburb of Chisinau. The house looked like this:
The house had stove heating, a dilapidated toilet was in the garden. Water, gas and electricity were supplied, but the plumbing broke weekly due to dilapidation. Honestly, the problems were through the roof. At that time, there were great economic difficulties in Moldova, little money was paid, and prices went off scale.
We started by replacing the rotten wooden fence near the house with a more modern one. I built the fence posts from a cauldron (these are durable shell blocks that are sawn in a Crick mine). For spans, I used wall elements from a collapsible metal garage.
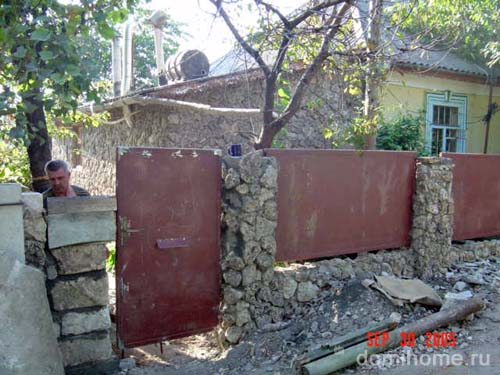
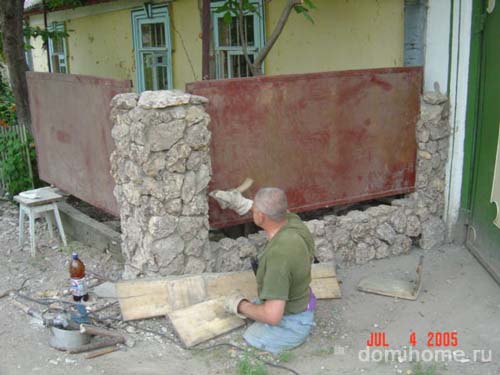
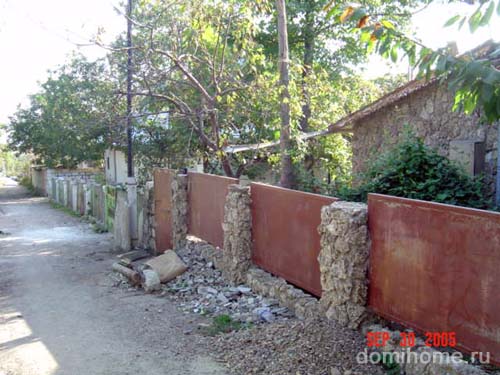
The columns and some sections of the wall of the house were decorated with a flat wild stone.
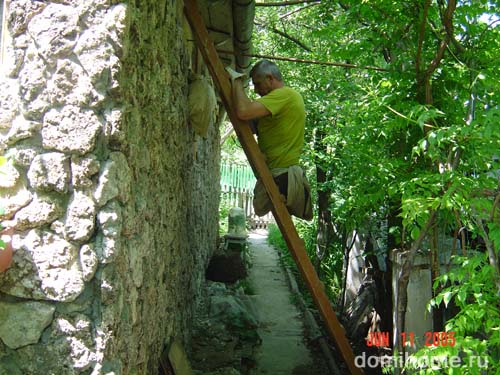
At the same time, the local authorities installed a new water supply system along our street, you had to connect to it, install a water meter, and do the water distribution in the house yourself.
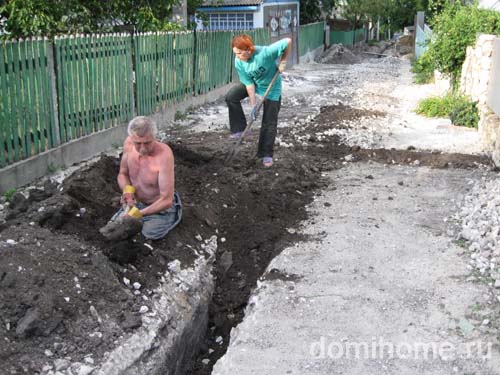
Every room in the house needed a major overhaul. I had to remove several partitions, cut through windows and install modern doors.
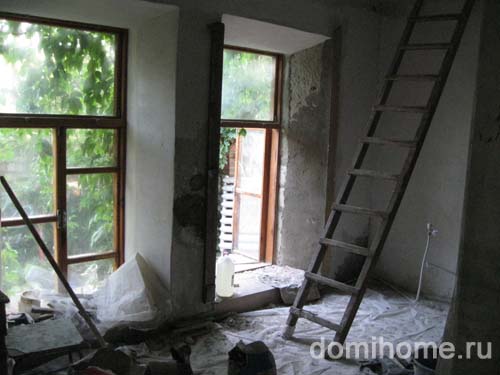
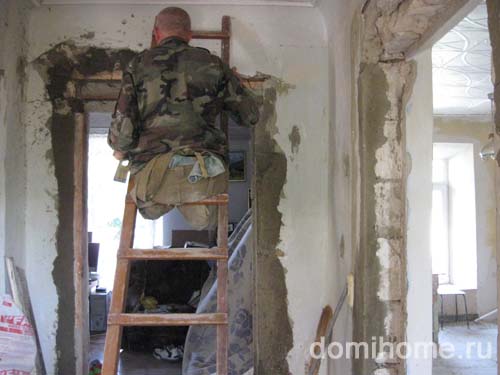
Since there was no toilet in the house, we started with it. A former pantry was used as a room for a shower and toilet. There was no window in the pantry, so we had to cut through the wall and install a plastic window.

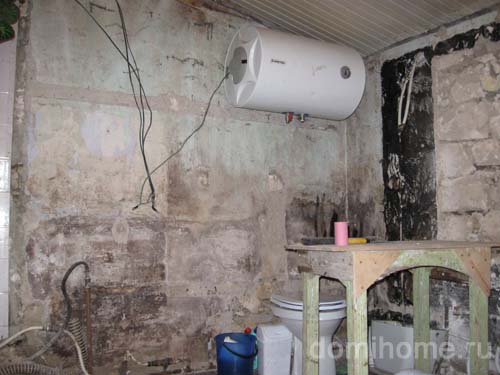
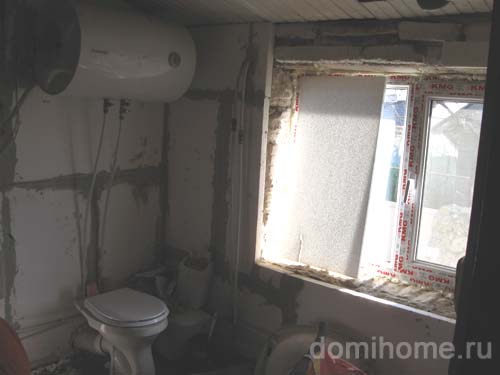
The walls and floor were insulated with textured foam and ceramic tiles were laid. Part of the wall was sheathed with wooden "lining". Conducted electricity and installed an electric baller and shower.

A lot of work had to be done for the device of the toilet bowl and the outlet of the sewer. There was no centralized sewerage system. The solution was found to be optimal. A metal container with a volume of 3 tons was buried near the house. Sewerage was brought into this tank. Every month you have to call a sewage machine to pump out the waste fluid.
All three rooms and the kitchen had wooden floors. They have not been changed since the construction of the house. In some places they were rotten and emitted an unpleasant musty smell. We decided to remove the wooden floors everywhere and put ceramic tiles. In addition, the walls had irregularities in the plaster and required leveling, and in some places the plaster was affected by mold. I had to remove the old plaster, treat all the walls with antifungal agents and level with new layers of mortar.
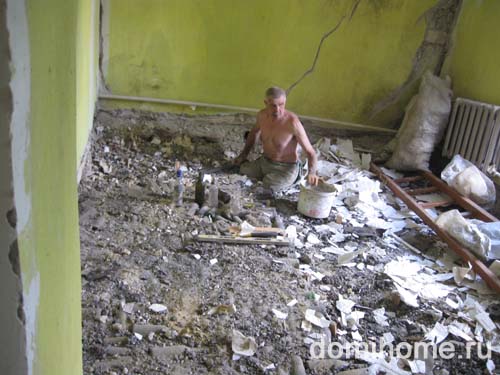
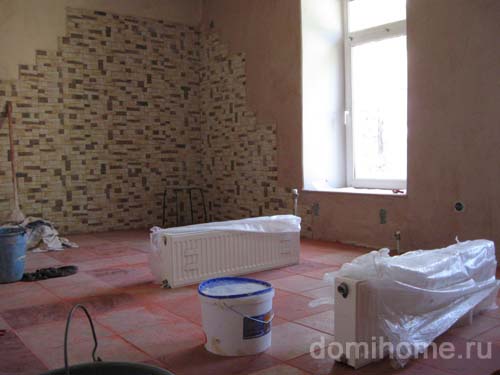
They decided not to dismantle two stoves in the house and use them as a backup heating option. A double-circuit gas boiler was installed, it is able to give heat to the house and provide hot water to the bathroom and kitchen. The metal-plastic pipes of the heating system were hidden in the walls, and a heated floor was installed in the bedroom.
I had to completely change the wiring and hire specialists to install stretch ceilings. All other work was done with my wife without outside help. For all Construction Materials and the work of specialists in the installation of stretch ceilings took us $ 5.5 thousand. We met the amount that we received for the sold four-room apartment at the old place of service.
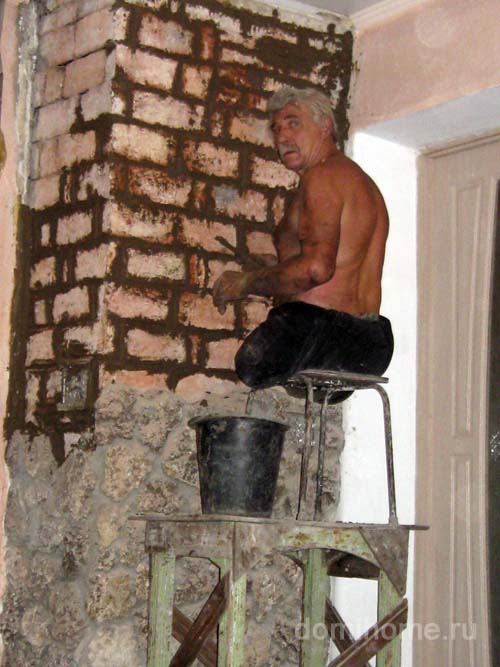
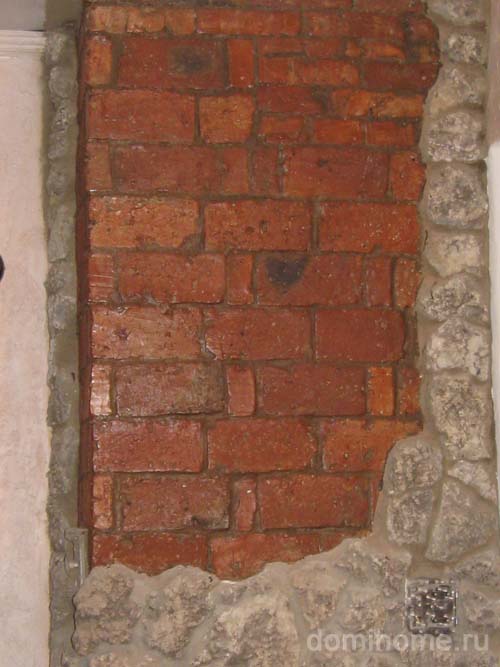
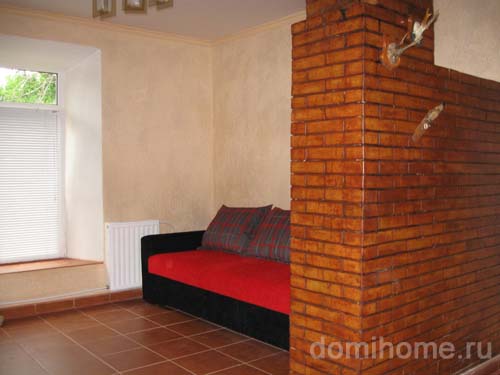
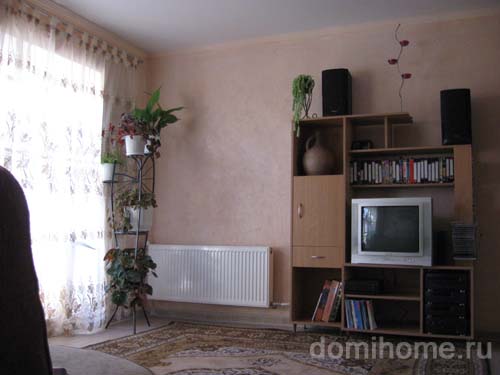
It took us 5 years to do all the work inside the house. We had to improve the yard and garden. First, it was necessary to build a summer toilet, as the old one had almost collapsed. To do this, I dug out a pit measuring 2 * 2 * and 1.5 meters deep. The bottom of the pit was not concreted so that the liquid went into the ground, and the walls were laid out with red brick with gaps in the joints. I installed a formwork on the upper edge of the masonry and poured 10 cm of concrete, reinforcing it with metal rods. Left a hole in the floor for the toilet to drain. I installed the door frame according to the level and raised the walls from the fortan.
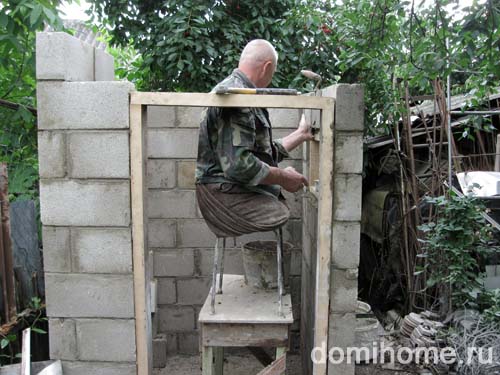
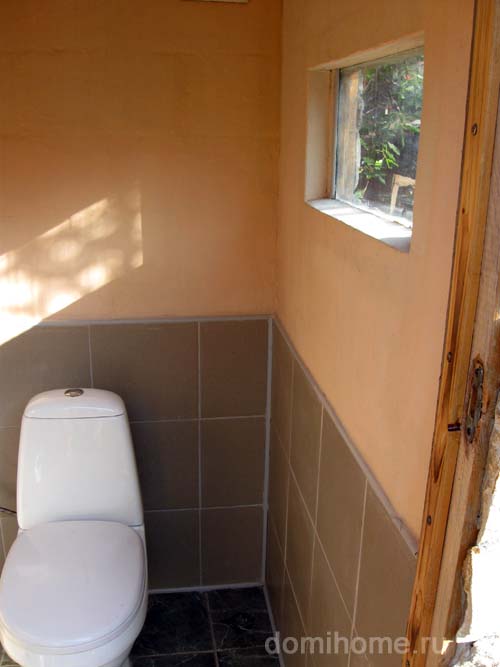
He carried water and light through the air. I installed a toilet bowl and laid ceramic tiles on the floor and part of the walls. Hung the door. He laid out the outer walls with decorative stone.
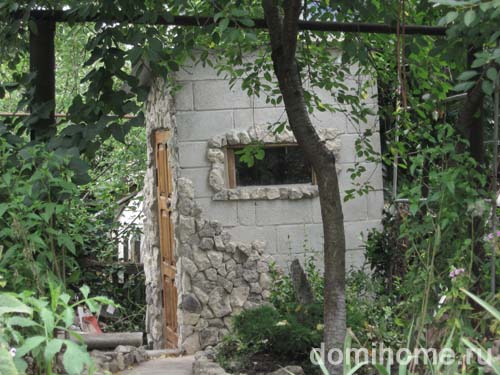
Subsequently, "smart" people were arranged in the garden according to Kurdyumov. There are many plans ahead. The vineyard needs to be put in order, it is old and needs renovation. I would like to make a greenhouse to get an early harvest of tomatoes and cucumbers.”
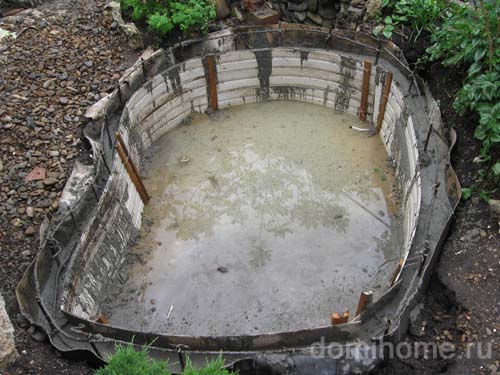
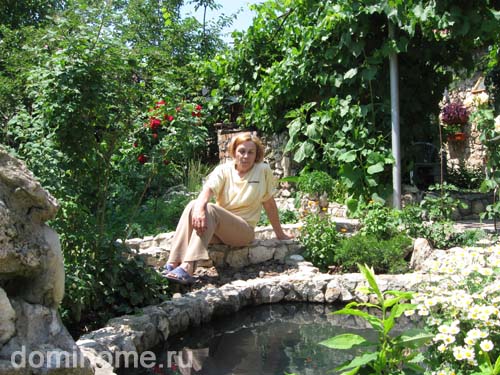
Thank you very much Igor for the story, as you can see, arranging a house and a plot with your own hands is quite within the power of everyone, there would be a desire. Maybe soon we will find out the continuation of the story about the implementation of plans in life.

