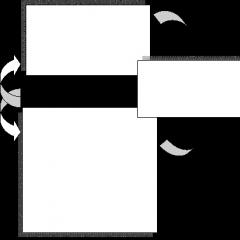House with plot: correct size ratio. The influence of plot size on the choice of house design
What size should I build a house? This is the first thing everyone thinks about who decides to invest money in building their family nest. Small house - a good option, but only for a family of two or three people. A big house is a great option, but given today's land prices and Construction Materials, too expensive.
What does the state offer?
Taking into account those federal standards that the state can offer, it turns out that one citizen is entitled to 18 square meters of living space. In fact, this standard is advisory and it can change depending on many factors, but it can be used as an example when calculating the area of a future building.
If we assume that a family of four (two spouses and two children) will live in the house, then simple calculations can be made. Based on the fact that spouses, as a rule, share one bedroom between them, there should be a total of three bedrooms in the house - one for the spouse and two for each of the children. The size of a standard bedroom is approximately 16 square meters. In numbers it looks like this: 16x3=48.
48 square meters - the total area of the bedrooms. Now, in order to measure the area of a living room for four people, you can use the standards recommended by government officials. The calculation is also simple: 18x3=54.
Further calculations
The total area of three bedrooms and a living room (in in this example it is 102 square meters) it is necessary to add the area of the bathroom, toilet, hallway, kitchen, boiler room and corridors. At a minimum, the figure increases by another 40 square meters and will be about 142 square meters at this stage of calculations.
However, that's not all. These calculations included only the area of the required premises, so you can safely add about another 100 square meters for additional premises, which will not be superfluous for complete comfort. We are talking about guest rooms, an office, a sauna, a gym, a billiard room, and a smoking room.
As a result, the area of a house for four people is approximately 242 square meters. Here the word “approximately” needs to be emphasized, since each person has different needs and different concepts of comfort. When calculating the cost of such a house, one must take into account the fact that you will have to pay a fairly substantial amount for the design of the building itself, renovation work, communications and furniture.
We will answer your questions.
It makes sense to start with the size of the building spot. PZZ norms regulate the size of development of a private house no more than 30% of the entire plot (in most of the PZZ)
In connection with the introduction of new legislation or PZZ (land use and development rules for all land, depending on the area of location and type of development with houses (private houses, townhouses), there are clear standards for the development of plots. For private cottages, which we are interested in, this is usually no more than 30% from the entire territory of the site. Please note that each district and region may have its own. But for most districts this is no more than 30%.
What does the built-up area of the house on the site include?
According to SNiP, this is an indicator of the area along the horizontal section of the external contour of the house, at the level of the base along with the protruding parts. What does it mean? The size of the contour of the basement of the house including all the projections of the house at the basement level, and this porch, bay window projections, open terraces, basement or basement pits, garage entrance ramps are included in this area. The construction area includes all buildings on the site - garages, bathhouses, sheds and any other structures.
Based on 30%, you can determine the approximate size of the house for the plot in acres. So for home
- 10x10 meters, plot size is 4 acres.
- 12x12 meters plot size 5 acres.
- 13x13 meters, plot size is 6 acres.
- 14x14 meters, plot size is 8 acres.
- 15x15 meters, plot size is 10 acres.
Naturally, the indicated dimensions imply that there is one house on the site without other buildings, without large terraces and other things. How to place a house on a plot, read the article on the site.
To what extent do these standards need to be observed?
Based on experience, developers are divided into two parts, those who comply and those who do not comply with these standards. For cottages within the city these requirements are more significant. They monitor this more carefully, especially in new cottage villages. Due to the tightening requirements for construction, we recommend using all the necessary regulations. As always, there are little tricks.
Little tricks. When building a private house, terraces and ramps that are included in the building area can be built after acceptance of the house by the district architect, if such acceptance is necessary. Due to the simplicity of simple covered terraces terrace board they can be dismantled in case of a conflict situation without special costs and without touching the residential building itself. Outbuildings may have frame type(lightweight) and, if necessary, can always be dismantled or moved to another location.
We found out what size the house should be on the construction site. What's next?
Choosing the number of floors or How many floors to build a house?
Read more about this. What limits the number of floors. Of the external factors, these are three points.
1. Limitations on the height of building a house. And back to the land use and development rules (land use and development rules). There, along with the limitation on the building area, restrictions on the height of the building are also indicated. This happens 10-12 meters. It is approximately two floors with an attic or attic, but no basement. With a ground floor with a height of 2 floors of 3.0 meters and an attic of 12 with difficulty. Often such restrictions occur if there are significant architectural objects nearby that are protected by the State Property Inspectorate. Society for the Protection of Monuments included in specially protected areas. But, unfortunately, even with simple construction, the 10-meter limit has become common.
Should this limitation be taken into account? Nowadays you can easily measure the height of a house using an electronic tape measure in one minute. Better rules Naturally, don't break it. In a particular case, we recommend contacting the local architecture service for clarification.
2. Groundwater during the construction of a basement or basement.
For a basement or basement, it is important to know at what depth the groundwater is located. If they are high, from 2 to 1 meters, then it is not rational to make a basement floor. Large costs for waterproofing the basement and large costs for pumping water during the construction of a house. The cost of the foundation with constant pumping of water and the organization of additional measures can make the foundation 2 times more expensive. It is easier to build one floor up and avoid this problem with a wet basement.
There is another important factor. Four-story residential buildings, in accordance with the law, must undergo an examination. What does this mean for the developer? Six months of waiting for the examination. Complete house project, including all sections of utility networks, general plan site, geology of the site. More precisely, 1 million rubles for these expenses, including the necessary project sections.
How to avoid this if you need 4 floors of a cottage. Very simple. The basement floor is not considered residential if the floor level is below 1.5 meters of the ground level. And accordingly, you have a basement non-residential floor, three residential floors, and the third can be attic or full-fledged at will.
We have discussed what size the house should be and how many floors to build the house from the point of view of building codes, now to next article How to build a house of what size?
The authors of this article are specialists from the Architectural Association
When designing a cottage, the developer himself decides what size his house will be. The ratio of the area of the site and the building can be absolutely any. The only thing that is regulated by building codes is the distance between the cottage and the highway, another building, a reservoir, or the border of a neighboring plot. It is these limitations that you need to pay attention to when adapting the project to the conditions of the site.
Dependence on the size of the plot
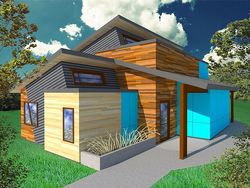 an experienced architect will create the most advantageous layout in terms of convenience and aesthetics. However, if you cannot rely on someone else’s experience, but need to make a decision on your own, take into account the already proven optimal ratio of areas. The ideal ratio is one in which the area of the plot is 15 times the area of the house. For example:
an experienced architect will create the most advantageous layout in terms of convenience and aesthetics. However, if you cannot rely on someone else’s experience, but need to make a decision on your own, take into account the already proven optimal ratio of areas. The ideal ratio is one in which the area of the plot is 15 times the area of the house. For example:
- cottage with an area of 120 m2. This area is maximum for a plot of 6 acres or less. It can be built on two floors. Three bedrooms, which can easily fit in such an area, will be enough for a small family of 4-5 people;
- cottage up to 200 m2 - 10-12 acres are suitable for such a building;
- cottage 350-400 m2 - for the residence to look advantageous on the site, its size must be at least 15 acres (ideally, this is all 20).
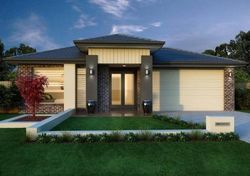 When constructing seasonal housing on summer cottage there is no need to erect a monumental structure. A house with an area of up to 100 m2 is easier to maintain, and most importantly, it will not take up extra space that can be allocated for a garden or vegetable garden.
When constructing seasonal housing on summer cottage there is no need to erect a monumental structure. A house with an area of up to 100 m2 is easier to maintain, and most importantly, it will not take up extra space that can be allocated for a garden or vegetable garden.
In addition to the area and purpose of the site, the design of the house also depends on its shape. It’s good if you have a flat, square-shaped area. But what if it is an elongated narrow strip of land? Locate the cottage, lay out paths, plan outbuildings on such a plane it will be more difficult. For this reason, if you have the opportunity, when purchasing, choose land with dimensions of 20x30 m, 40x50 m and other similar sizes.
It is also quite beautiful if a one-story or two-story cottage stands on an irregularly shaped plot. The classic shape is the trapezoid. In this case, the layout of the house looks interesting. And the residents do not have the feeling that they live within four walls surrounded by fences.
How many floors do you need?
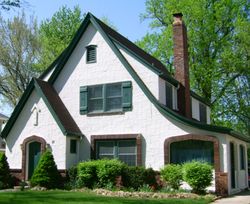 A large one is less profitable than arranging an additional floor. A person who decides to build a spacious home always faces the question: how many floors should he build?
A large one is less profitable than arranging an additional floor. A person who decides to build a spacious home always faces the question: how many floors should he build?
The answer to this is the personal preferences of future residents and their financial capabilities. According to the canons of architecture, you need to take into account the area of the site. Spread out on the ground cottage may be especially convenient for residents, but it will cover almost the entire free area of a small plot. In this case, it is better to reduce the building area and build a second floor.
Adding another floor at the same time as increasing the usable living space increases the cost of construction by up to two times. In this case, the decision remains with the owners, who must independently decide what is more profitable for them to sacrifice.
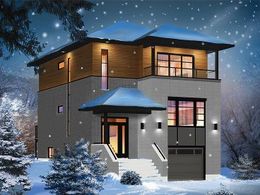 The optimal house, according to experts, is a two-story mansion. The second level can be either full or attic. Also, such a house may have an additional ground floor. According to statistics, approximately 90% of cottages have two levels. This is due to the low cost of design and ease of zoning.
The optimal house, according to experts, is a two-story mansion. The second level can be either full or attic. Also, such a house may have an additional ground floor. According to statistics, approximately 90% of cottages have two levels. This is due to the low cost of design and ease of zoning.
The third floor is completed less frequently, primarily because it increases the cost of the project, causes difficulties in planning, and also takes away useful living space due to the additional staircase. Moreover, going up to the third floor is not pleasant, especially if you have to run back and forth several times a day.
At the first stage of drawing up a project for any wooden structure, its area is calculated. When it comes to residential structures, it is best to involve all future occupants first. It is necessary to take into account the desires and needs of each family member. This takes into account the required number of premises, their location and equipment. Attention is also paid to whether the house will be used only occasionally or constantly. The layout of the building determines how comfortable the structure will be for everyone. It is believed that for 4 people the optimal area of the house is 110-160 m², with permanent residence.
Main rooms
- First you need to calculate how many rooms there will be in the house. Which of them are planned to be used for bedrooms, living rooms, bathrooms, etc. Determine their placement. Even if there are small children in the family, it is advisable to have a separate room for each. After all, they will grow over time.
- When planning, the location of heating lines is taken into account. Operating heating equipment is expensive.
- To avoid significant costs, do not increase the area of the structure by adding unnecessary premises.
- The most optimal house area is considered to be up to 150 m². If there are going to be a lot of rooms, it is advisable to build two-storey house. As a rule, the second floor is occupied by bedrooms and lounges. The first is reserved for the living room, kitchen, bathroom and other household premises.
Additional premises
The main advantage of own housing construction is unlimited possibilities in the planning. The premises can be located either in the building itself or attached to it. It could be:
- workshop,
- garage or etc.
During the planning process, it is necessary to immediately take into account their size. Due to the fact that auxiliary premises are included in the project, the area of the structure increases.
House calculation example
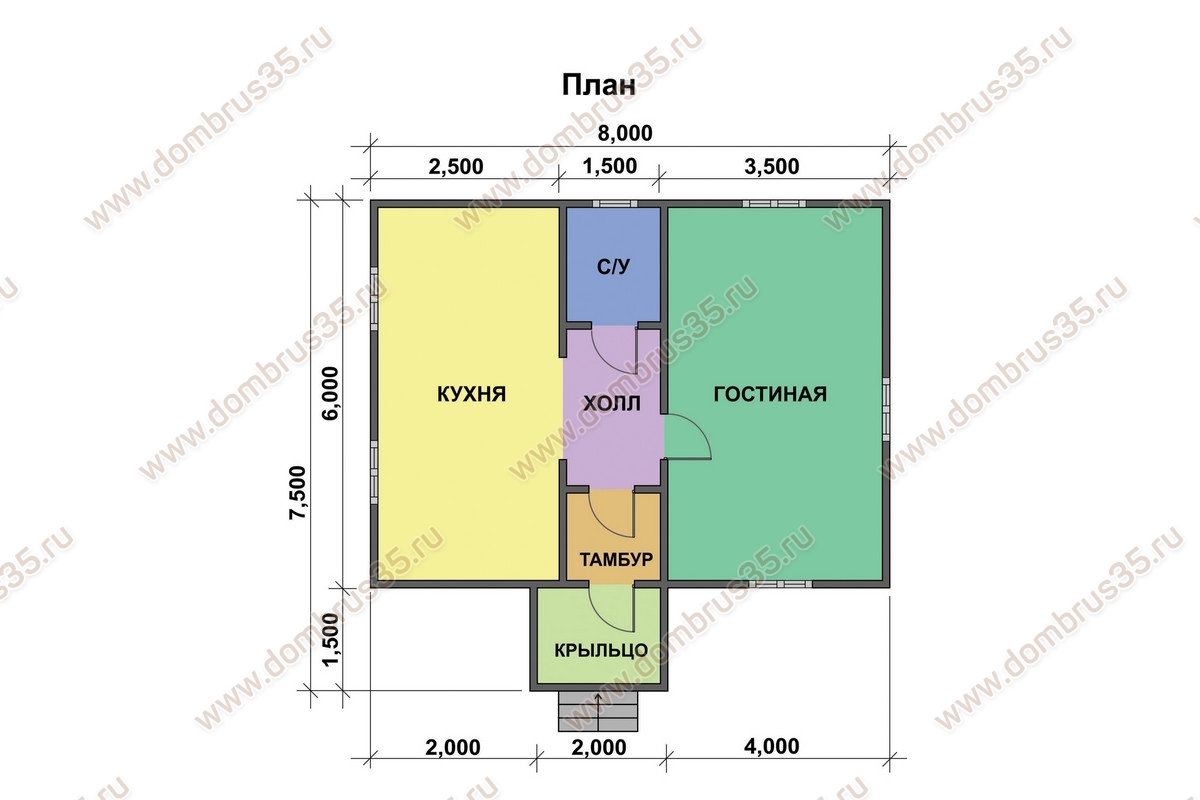
- The children's room will be a little smaller, say 15 m².
- 12 m² can be allocated for the kitchen.
- We will make the hallway quite spacious – 10 m².
- We will allocate 5 m² for the bathroom, and 3 m² for the toilet.
- The pantry must occupy at least 4 m².
If there are two floors, you will have to allocate about 5 m² of space for the stairs. You can save space by combining rooms. For example, a toilet with a bathtub in a bathroom, a living room with a kitchen in a single room. The most optimal area of the house includes only the necessary premises. Why increase the size of the structure at the expense of rooms that no one will use.


