1 storey building with basement. Projects of brick cottages with a basement
Basement floor plans in single and two-storey houses, as a rule, provide for the presence of a sufficiently large underground room, which can be used at the discretion of the owner.
If we take into account the fact that the foundation in most houses will have to be laid below the freezing level of the soil, and the basement will need to be raised above the ground, then the device of the ground floor looks like a completely rational solution.
Do not confuse the basement with. Many imagine the basement as a poorly lit and damp room where it is impossible to stay for a long time. But this is not at all true, because most of the surface of the walls of modern basements are located above ground level. The plan of the house may provide for various. If desired, the lower part of the house can be deeper into the ground, thereby increasing the height of the ceiling in the room.
The main advantages that the house plan provides with ground floor, are as follows:
- The usable space of a residential building increases by almost 1.5-2 times.
- If there is an underground living space in the main rooms of the building, there will be a warmer floor, and the building itself will become more comfortable for living.
- The possibility of using the premises for a variety of purposes: for a boiler room, a bathhouse, a workshop, a warehouse, etc.
- If the space will be used as a vegetable store and warehouse, this will allow not to build outbuildings on the street, thereby freeing up space on the site.
House layout with basement
- The basement space is best suited for placing a pantry, a garage, a boiler room, a warehouse, a vegetable store, a cellar, etc.
- A very attractive solution is the conversion of an underground room into a dressing room or hallway.
- Also, the basement floor plan may provide for the placement of bathrooms and other rooms with high humidity, as well as places for the location of heavy household appliances(for example, washing machine and dryers). Besides, in last years swimming pools are arranged in the large basement floors.
- Among other things, you can work on increasing the space of the house due to the bay window protruding 100-150 cm above the plinth. As a rule, the dimensions of such a room are relatively small, but they are quite enough to organize a winter garden or arrange a place to relax.

An example of a zero level layout in a cottage.
In a house with a basement, the layout provides for a staircase that can be climbed and descended. It is very important that it be comfortable to use, so the approximate width of the march should be at least 90-100 cm. In addition, the width of the steps should be from 30 cm.
Protecting the premises from moisture
The underground floor needs effective and high-quality protection against moisture. Waterproofing must be done in any case, regardless of the depth ground water, rainfall frequency and weather conditions on the ground.
As a rule, the basement floor plan provides that the walls will be made of concrete. However, the layout may allow the use of any other building materials. For example, brick is often used. Depending on the building materials used, the total cost of building a house will change.
The depth of the underground floors will largely depend on the level of groundwater, but it rarely exceeds 180 cm. If the soil is dense, then a traditional sand cushion with the addition of gravel can serve as the base of the foundation. With loose and wet soil, it is necessary to arrange a monolithic concrete base, on which the walls of the house will be installed in the future.
Make a boiler room or garage?
Homeowners who are not well versed in construction are unlikely to notice a major difference between a high subfloor and a ground floor. However, the layout and purpose of these rooms are different.
On the basement floor, you can place a gas boiler room, as well as other equipment that is usually taken outside country house. In addition, the basement floor plan often provides for baths and toilets, pantries, places for washing and other rooms that are extremely useful in everyday life.
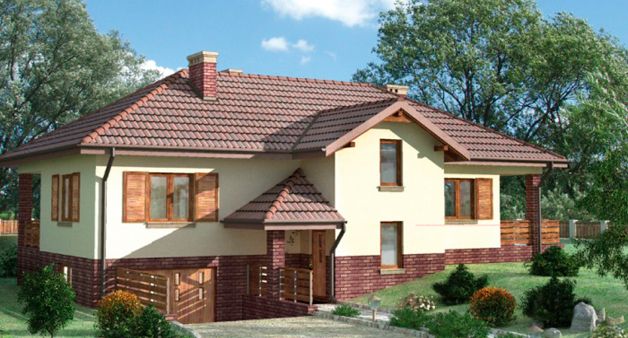
The garage under the living rooms needs careful insulation.
Also, the floor plan may include a place to park the car, in other words, an underground garage. However, such a plan has a large number of opponents who talk about the unenvironmental nature of having a garage under the living rooms. The main problem is that specific odors begin to appear in the house after parking the car, which remain in the living quarters for a long time and are extremely difficult to get rid of. In addition, if the garage is located much lower than the ground, then the entrance will have a significant slope, which is very inconvenient, especially on ice, when it will not be possible to leave the garage for work.
Room for long-term stay of people
If the layout of the house provides for the presence of residential premises on the basement floor, then Special attention it will be necessary to pay attention to the thermal insulation and waterproofing of the rooms, because the walls of the underground floor are more susceptible to moisture and cold air. All waterproofing and thermal insulation work must be carried out at the stage of construction of a country house.
In addition, a high-quality ventilation system is required in the living room. It is also necessary to provide for the presence of vents in the walls, which will improve air exchange.
The ground floor plan should also include piping and other communications. As noted above, the presence of a bathroom and bath on the basement floor is a common practice, moreover, recommended by experts.
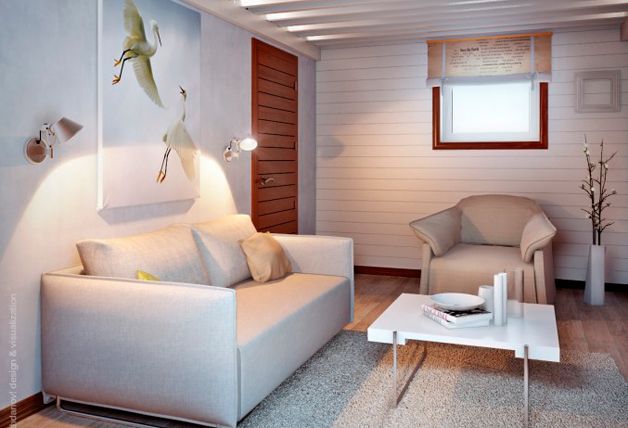
Rest room interior.
The room should have several windows (if possible - the largest). It is best to prefer window structures made of PVC profiles, which are optimally suited for installation in this type of premises.
The ground floor is a great place to accommodate technical, utility and residential premises. This means that here it is necessary to provide exactly the same reliable protection against heat loss and moisture penetration as in other rooms of the house located above.
House designs with a basement floor are gaining great popularity today, because homeowners are trying to save on construction costs. construction works, reducing the number of storeys of suburban dwellings.
According to some experts, the basement in a private house is a basement that acts as the first floor. Others consider it a standard zero floor, which is located below the soil level. In any case, its creation remains unchanged and requires compliance with certain rules.
disadvantages
It is worth noting that the construction is characterized by high costs compared to the usual one, and in some cases, expanding the construction area will be a more economical option.
The approximate cost becomes clear after the implementation of geological and engineering surveys, establishing the type of soil, the level of groundwater. Sometimes after it turns out that in this place the construction of such a building is impossible.
Basement floors in private houses require the creation of drainage, high-quality waterproofing and insulation, so it will not be possible to get by with the simple formation of a continuation of the foundation. Failure to comply with waterproofing rules or the use of low-quality materials increases the likelihood of flooding.
To carry out such work, builders must be highly qualified, since negligent attitude to work in this case is more likely to have undesirable consequences.
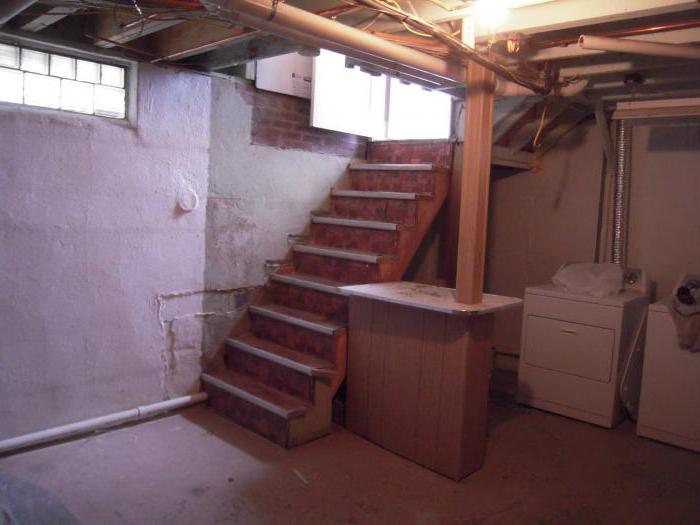
Lighting and ventilation
Since the arrangement of full-fledged windows in the basement is most often impossible, the premises will be insufficient. Therefore, the location of living rooms is preferably on the ground floor. The most popular arrangement options are entertainment and sports facilities: home cinemas, billiard rooms, swimming pools, saunas, gyms.
It is worth remembering that operation is also associated with large investments that allow you to maintain the space in the required condition. Forced ventilation of the basement floor of a private house is especially relevant in the gym and rooms with high level humidity, and the creation will be required for saunas and showers. The pool below ground level is also difficult to arrange.

When you can not do without a plinth
It becomes necessary most often with a lack of floor space above the ground, and the impossibility of accommodating all the planned premises.
In some cases, the size of the construction site contributes to the creation of a basement. It can be small or narrow, with the owner having the means to build it. big building, and the space of the upper floors is no longer enough.
Arrangement is also common in the presence of a site characterized by the presence of a slope with a noticeable difference in height. In this case, the relief becomes the focus of everything landscape design and allows you to build a very original building.
The basement in a private house, the photo of which is presented above, gives respectability to the entire building and can accommodate various rooms, basements or utility areas. It is also worth noting that such a building has higher thermal insulation properties. With proper arrangement, you can reduce costs and accelerate their payback. Thanks to him, you can not worry about the loads that fall on the foundation, and the house itself becomes more reliable. The height of the floor, in accordance with the established rules, should be within 2.5 meters.

Varieties
There are three main types:
- recessed basement in a private house;
- speaker;
- located on the same level as the base.
Most widespread Bought the first one. This is facilitated by less exposure to moisture, compared with other species. Also in this case, humidity does not have such a detrimental effect on other parts of the building, since water quickly drains from the basement.
The protruding type is optimal for a house with thin wall structures. So you can equip rooms that will be located almost underground. Sometimes it acts as a place to store seasonal and rarely used items.
The arrangement of the basement floor of a private house on the same level as the foundation is not always rational, since it will have insufficient protection against moisture and at the same time act as the beginning of the wall. It will require the use of additional waterproofing materials, which entails extra costs. It is also worth noting the impossibility of improving appearance building.

materials
Due to the fact that the base is a continuation of the foundation, it is built from a material similar to that used to create the foundation. Sometimes it is possible to choose the materials of which they are composed wall structures. Most often, ready-made blocks, bricks and monolithic concrete. Regardless of the perfect choice, competent calculation is required. Particular attention should be paid to determining the thickness of the walls.
Screed and concrete slabs act as the floor. The base can be formed from ready-made reinforced concrete slabs. For facing works, wood material is often used. If the basement in a private house rises significantly above the ground, it is possible to create full-fledged windows and doors in its upper part, while it is desirable that they face the south, west or east side. The arrangement of openings on the north side is undesirable, as this can lead to deformation of the frames due to the accumulation of a large amount of snow.
Ladder
Facing work is desirable to start with the stairs to the basement in a private house, as it is an integral and important element of the room. The most widespread are three types of ladder structures that provide a convenient descent. The arrangement of the classic march option is possible if there is sufficient space. If the design of the floor and its dimensions do not allow creating such a comfortable descent, a bolt or screw view will do.
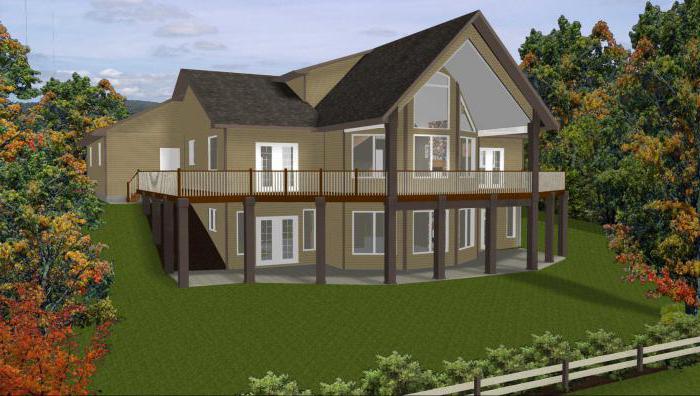
Waterproofing
Separately, it should be noted waterproofing work. The underground structure must be coated on both sides with materials that protect against moisture. This will increase their reliability. Waterproofing elements located above the ground does not require mandatory internal waterproofing.
The basement floor in a private house, which is based on a solid concrete slab, has undoubted advantages:
- it is possible to arrange premises for any purpose;
- the building is sufficiently protected from negative external influence, for example, humidity;
- it takes relatively little time to build;
- outstanding structural strength.
High-quality arrangement of waterproofing is the main point in the construction. If this rule is not observed, the floor slab will have poor adhesion to the base wall elements. As mentioned earlier, the height of the base should be within 2.5 meters. For its construction, a pit is dug with the required depth.
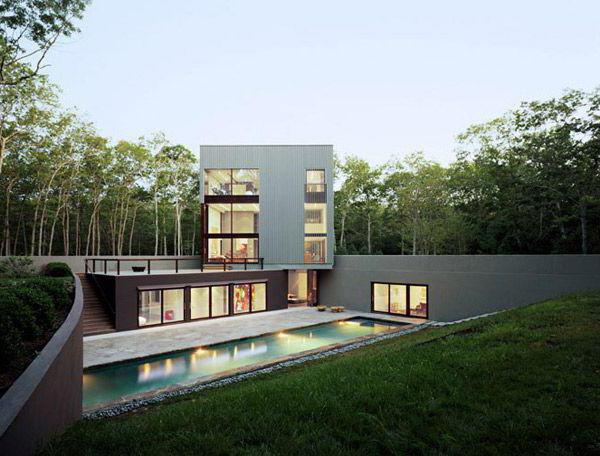
Design work
First of all, when arranging, you need to install required thickness walls. Here you need to build on the type of soil on the site and the location of the building. If the ground is sufficiently reliable, it is possible to create walls with a thickness similar to those that walls in other parts of the house have. Otherwise, it is recommended to increase the thickness by 20-30 cm. When using wood for the construction of a building, the basement in a private house can be made of concrete blocks with your own hands.
An important stage is the preparation of a project, which must necessarily take into account the location of groundwater. This is due to the fact that the depth of the pit should not reach the level of the water. Preliminary exploration of the soil is carried out to determine the possible depth.
When choosing a house layout, it is important to take into account the necessary functionality and location of residential and non-residential premises. Many owners, in order to save building space, choose brick house projects with a basement and a garage.
What is a basement
The ground floor is the floor below the residential levels of the building. As a rule, such premises are used for household and technical needs of residents. Do not confuse this floor with the basement, at the basement the height from floor to ceiling should be at least 180 cm. However, according to the documentation, this level of the house will be held as above-ground, and the house (if it has only one residential floor) will be considered two-story.
Advantages and disadvantages of houses with a basement
Advantages
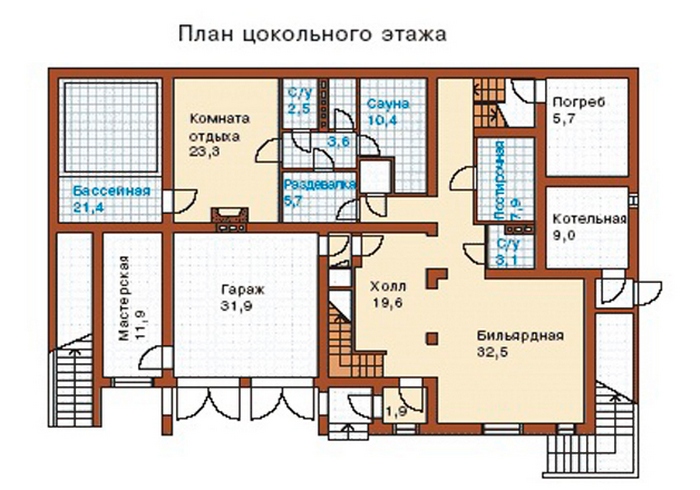
- Additional usable area. The area of the basement level can be much larger than the first residential floor;
- Projects of cottages, where a garage is located in the basement, allow you to save space on the site for additional buildings;
- The design of the underground floor can accommodate those rooms whose functionality does not fit into general style Houses. For example, a gym, a boiler room, a laundry room, a game room, a workshop, etc.;
- The basement floor, by its presence, solves the problem with the insulation of the floor of the first residential floor.
Possible disadvantages
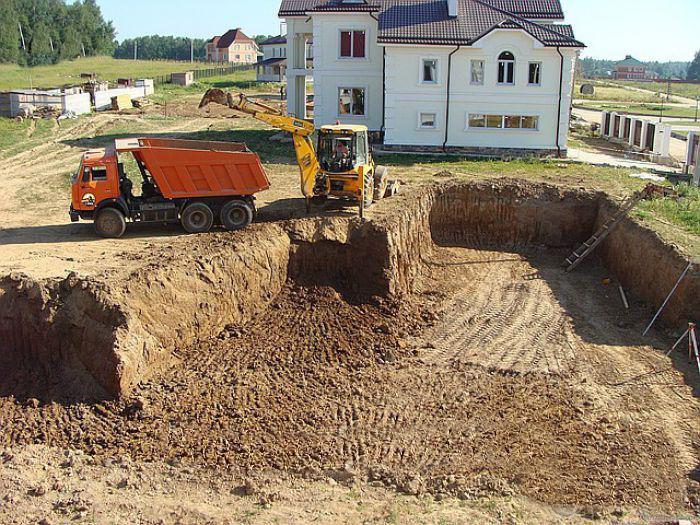
- For the construction of an underground floor, special equipment is needed to dig a large pit, remove the earth, lay floor slabs;
- The ground floor plan refers to the usable area subject to taxes (regardless of what is considered non-residential);
- In case of violation of construction technology, there is a danger of flooding with groundwater;
- The underground floor requires a sufficient amount of artificial lighting;
- To prevent dampness, the underground floor must be well waterproofed.
Design
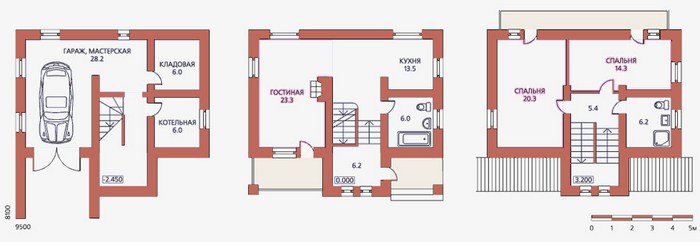
As a rule, the design part of any house begins with residential premises, that is, from the upper floors, and only then non-residential premises are designed in the basement. Since the basement structure is a load-bearing one, the plan of the walls of the basement floor must coincide with the location of the walls of the first residential floor. This must be taken into account when building a garage.
The design of houses with a plinth, which are being built on a slope, will differ from those built on flat land. In addition, any standard project needs to be finalized, taking into account all the features of the soil (slope angle, groundwater, soil quality, etc.). This is where expert advice is needed.
Building a house on a slope may require the use of special equipment, and the foundation needs especially high-quality waterproofing, due to the possible washing away by water flowing down the slope.
Design features
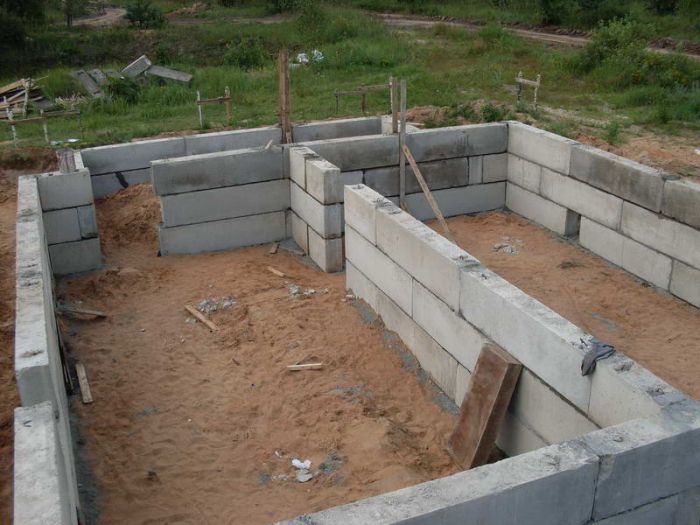
The basement is an important part of the foundation. Sole strip foundation is located a few centimeters below the level of the future floor of the basement with a garage, the project may include other non-residential premises. Most often, reinforced concrete monolithic slabs are used in construction.
A few tips:
- In case of problems with the soil, the foundation and walls erected from ready-made concrete blocks are installed on reinforced concrete pads.
- With dry soil, the construction of walls is carried out using lightweight concrete blocks.
- Ventilation openings of sufficient volume must be provided for the natural flow of fresh air. This will prevent dampness and mold growth in the lower floor and garage.
layout
Properly located on the site of the house, the location of the rooms in it are the determining factors of convenience. The most common house designs are rectangular without protruding architectural elements.
Properly located rooms and windows on the cardinal points save the cost of electricity and heat supply to the premises. The entrance to the garage, located in the basement, as a rule, is located from the side directed to the entrance to the site. As for residential premises, in the north, experts recommend making, if not a blank wall, then with as few windows as possible. Common rooms can be oriented with windows to the south, and living rooms are best located on the east, southeast, west and southwest sides. Such house designs take into account the preservation of heat in winter and ensuring that enough light enters where it is needed. In addition, it is necessary to take into account the possible expansion of the family and immediately provide for additional rooms.
Projects of houses with an underground floor and a garage on the market offer various options in terms of area and functionality. Depending on the number and age of residents, various proposals are being developed. Before choosing house projects, you need to decide exactly for your situation on the number of living rooms, their area, decide whether you need a separate study, dining room, how best to arrange the kitchen. In the basement you can place a garage, and a workshop, and a dressing room with a pantry. In short, all utility rooms can be moved to the lower non-residential floor.
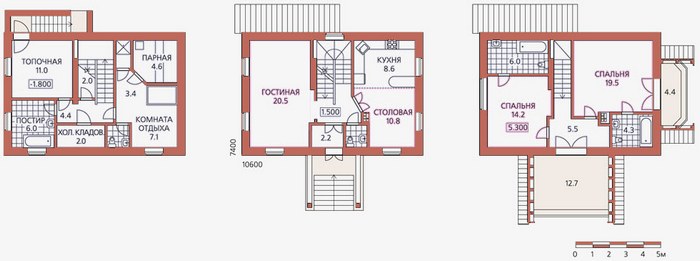
In addition, decide how many exits from the house you need and where they will be located. If there is a garage in the basement, then it is convenient to have the entrance to it both from the street and from inside the house to put a door. Decide also which rooms can be adjacent, and which ones can be located as far apart as possible.
A few tips if the garage is located in the basement:
- Do not arrange a gas or boiler room in the underground floor, in order to avoid fire at home;
- Do not store flammable and strongly smelling substances in the garage, especially if there is an exit to the vestibule, that is, to the residential part of the house;
- It is advisable to install a mechanical ventilation hood in the garage, which prevents the gas contamination of the room from car exhausts.
Construction stages
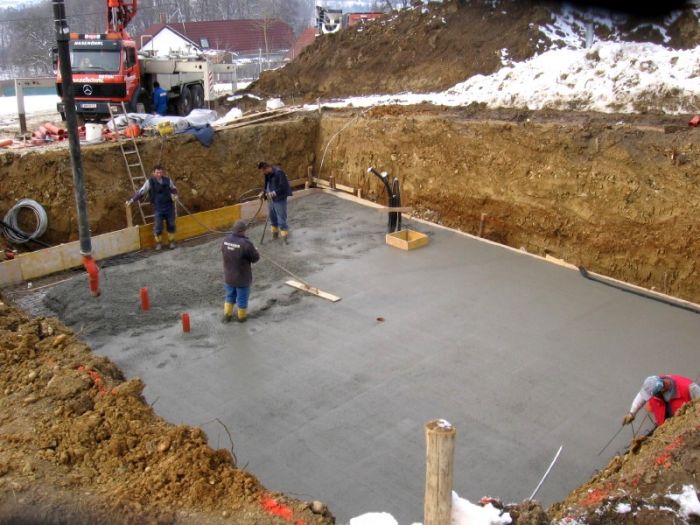
- Soil quality assessment. The ideal option is sandy soil with a small amount of clay;
- A pit is being dug;
- If necessary, the so-called "pillows" are laid under the base of the walls of the underground floor;
- Pouring a thick screed into the base. The standard screed thickness is 10 cm, but this value may vary depending on the quality of the land;
Tip: When pouring the basement, it is better to use concrete without a porous structure and with hydroshrinkage.
- Laying out foundation blocks around the perimeter of the house with laying holes for communication pipes, window openings and natural ventilation;
- Bringing communications to the house (electricity, water, gas). Pay special attention to fire safety;
- Installation of windows and doors;
- Conducting external and interior decoration building walls. In the garage and throughout the basement, it is better to finish with non-combustible materials in order to avoid a fire.
Advice! Carry out the wiring of the heating system in such a way that the garage space warms up evenly. Well and evenly heated rooms of the underground garage protect from freezing and cold ingress into the first residential floor.
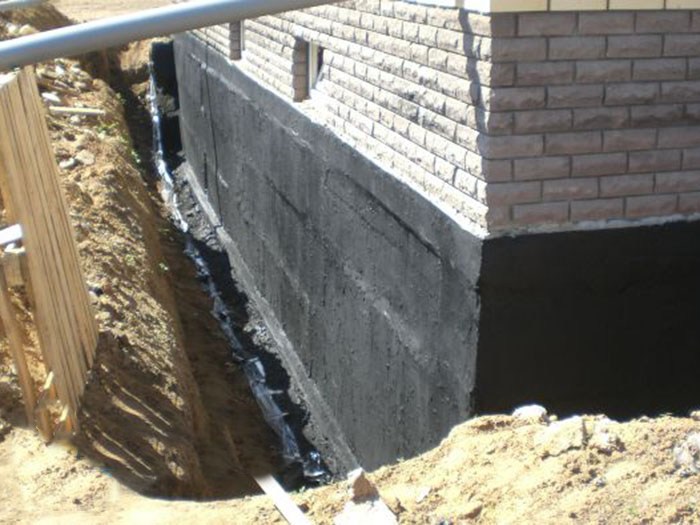
Provide good waterproofing and a rainwater drainage system to keep rain from getting inside the garage. This is especially true in the ramp area, where moisture and melted snow usually drain.
It is better to provide the ramp with heating to prevent icing of the exit to the garage. You can also arrange a canopy that protects against rainfall on the surface of the entrance to the garage. In addition, the angle of inclination of the ramp should be such that the entry and exit of the car is comfortable.
Ensure high-quality soundproofing of the garage room. The fact is that in the basement, the sounds made by a running car can resonate and intensify, which is unfavorable for the inhabitants of the house. For convenience, the garage door can be equipped with an electric lock that opens and closes the entrance at the request of the owners of the house. This will save a lot of time.



