What jacks can be used to raise a wooden blockhouse. How to lift a wooden house: description, video and prices.
During operation, the structure of the house can wear out. In particular, this concerns wooden houses from a bar for the construction of which low-quality materials or materials that have not undergone special processing were used. Despite the fact that wood as a building material for a private house is one of the most environmentally friendly and reliable materials, if the construction technology is violated, it can lose its quality.
Over time wooden beams the lower crown, resting on the foundation, can begin to rot under the influence of moisture, losing its bearing capacity. To avoid deformation and destruction of the house, they need to be replaced with new beams, and for this you need to raise the entire higher structure.

It is quite difficult to raise a house without violating its integrity, therefore it is much better and more reliable to invite specialists (carpenters) who already have experience in doing such work. If you decide to save on hired labor or for some reason cannot use the services of carpenters, you can do everything yourself. True, one must immediately take into account the entire responsibility of carrying out such work, because any mistake can completely destroy the whole house. When lifting a house, you need to be extremely careful and attentive, as well as strictly follow the technology.
First you need to calculate the load that falls on one corner of the house. To do this, the approximate weight of the entire house is determined and divided by 4. According to the value obtained, the section of the bar is selected, which will hold the house after it rises.
Next, a place is selected for installing the jack. Depending on what you are lifting the house for, the installation and fixing of the jack may differ. For example, when replacing the bars of the lower crown, you need to cut a hole in the rotted bars all the way into a strong bar, into which the jack will rest. The holes should be large enough, because not only the jack should pass through them, but also the support bars that hold the house when lifting.
The house can also be raised in order to raise the level of the foundation or basement. In this case, before lifting, you need to make a niche in the foundation, which will allow you to support the lower log with the jack head from below. If the foundation of the house is columnar, you do not need to make a niche, it is used only for strip foundations.
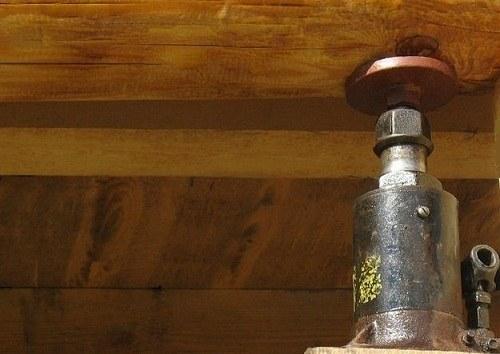
So, the jack should be under the lower log, supporting it from below. The jack itself must be securely fixed. If it stands directly on the ground, the soil must be properly compacted, and it is better to put a solid board or timber on top. They are also placed in the event that the jack rests on a concrete surface. A board or timber allows you to more evenly distribute the load from the weight of the house, and also provide the stability of the jack.
A 10x10 cm plate made of steel is placed under the jack head at the point of contact with the timber. For better fixation, there should be a milling on it or a slight concavity in the center, where the head could rest. In this case, the head does not slide off the plate under the action of loads. The place on the log, into which the head will rest, needs to be slightly softened to get a flat horizontal surface.
Controlling the lifting height of the house
To control the height of the rise of the house into the ground, a rail with a marked mark is installed near the corner. The same mark is applied to the corner of the house. When lifting, the mutual movement of these marks will show the lifting height of the house structure. It is impossible to control the lifting height by the amount of extension of the jack rod, because it does not give an exact value - the jack can sag under the influence of the load from the weight of the house.
Special attention must be given to the position of the jack - it must be strictly vertical. When the slightest tilt appears, you must immediately stop lifting and secure the jack in the desired position.
House lifting rules
There are several rules to follow when lifting a house:
- the house should be lifted with two jacks at the same time. They are installed at opposite angles;
- one jack at one angle can be used if this angle has subsided relative to the rest of the corners. In this case, it rises separately until it reaches the desired level;
- one corner at a time can be raised by a maximum of 4-6 cm, after which it is fixed with the help of stops, and then the opposite angle rises by the same amount;
- fixing the house in a raised position can be carried out by placing solid boards under the corners or a "bench". "Bench" is a construction of a bar installed under the wall of the house in a direction perpendicular to it, which rests on supports located on opposite sides of this wall. The choice of fixation depends on the work that will be carried out after lifting (increasing the height of the basement or foundation, replacing the bars of the lower crown, etc.).

When replacing the rotten bars of the lower crown, you must first determine which bars are rotten. To do this, simply knock on them with the butt of an ax. If the sound is resonant, the timber is dry and durable, but if the sound is dull, the wood is rotten and needs to be replaced. You can also use an awl: if its needle freely enters the body of the log, it needs to be changed. In this way, the number of bars to be replaced and their location are determined. If some of the logs seem to be intact, but still do not inspire confidence, it is also better to replace them immediately so that you do not have to repeat the whole process again after a year or two.
Near the house, an area is usually allocated and cleared, where new beams will be processed and crowns collected. New beams in length and thickness must match those that are being replaced. They are thoroughly dried and cleaned before installation.
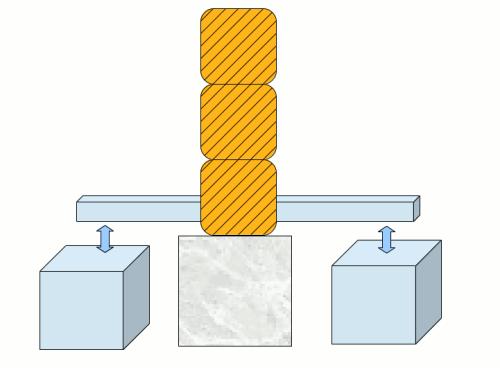
For lifting wooden house you will need at least 2 hydraulic jacks designed for a load of up to 5 tons, as well as various improvised materials: staples, logs, board trimmings, etc.
Under each of the walls, you need to dig two holes, stepping back 0.5 m from the corners. The length of each of them should be 1 m along the bar, width - 0.7 m, depth - 0.5 m below the bar. The bottom of the pits should be flat, covered with a board or block with a sufficient margin of safety.
Before proceeding with the lifting, it is necessary to check the integrity of the log house and additionally fix the logs along the walls. For this, 2 horizontal strips are attached to the logs, and the logs are sewn with boards. Thus, the structure will be rigidly connected during lifting, and its individual elements will not move.
Jacks are installed in the dug holes on the side from which the logs rest on the lower crown. The dimensions of the holes should allow placing not only a jack, but also supports in them. A steel plate is placed under the heel of the jack for better fixation and protection of the wooden surface from deformation.
The rise of the house must be carried out gradually and very carefully, constantly controlling the angle of inclination using a level. It is necessary to raise the house until the bar comes out of the attachment of the lower bar. Two jacks are installed on opposite sides and raise each corner in turn in several passes. If you raise one corner at once to the desired height, the structure of the house may deform. There are times when the jack cannot immediately raise the house to the desired height, then after each call under the timber block blocks with gaskets (duralumin plates) are placed and the rise continues. These blocks will serve as insurance after lifting. After one side rises 30 cm, it is fixed with the help of blocks, and you can go to the other side. Then the steps are repeated until the lower logs are completely separated from the upper ones so that they can be rolled out.
How many jacks do you need to raise a house?
It is possible to raise the house using several jacks installed along the perimeter. This will allow you to raise the house immediately to the desired height and install it on temporary supports. True, there is not always such an opportunity, therefore, one jack is often used, a maximum of two. When using one jack at a time, the house can be raised no more than 10 cm, support it on a temporary support and move the jack to another place. This technology takes a lot of time and effort, in addition, you need to constantly monitor the angle of inclination, lifting height, the reliability of fixing the jack in each new place, the reliability of the installed supports, etc.
When the desired height is reached, the house must be firmly supported by the support pillars to ensure that the rotten beams can be replaced with new ones.
What else do you need to consider when lifting a house?
As you can see from the description, lifting a house is not easy. It should also be borne in mind that not every house can be lifted, since not all structures can withstand such loads. Before lifting, it will not be superfluous to additionally strengthen the walls of the building using plates, boards, bars. Particular attention is paid to the soil, because supports and jacks will rely on it, so it must have sufficient bearing capacity, not to sag or deform under the weight of the structure.
A crane is used to lift the house from the foundation. For a small building, it is enough to stretch the cables under it, fix them securely, raise the building and move it to new foundation... Doors and windows are previously dismantled in such houses.
When lifting the walls of the house, the floor near the stove, the attic and roofing material near the pipe. Do not suddenly jerk the walls of the house - this can lead to deformation of the corner joints.
How to raise a wooden house. Replacement of the foundation. Video
With prolonged use of any type of house, its structure wears out over time. To a greater extent, this applies to wooden buildings made of timber, during the construction of which materials were used that did not undergo special protective processing. Despite the fact that wood is the most environmentally friendly material, if the construction technique is violated, its useful qualities and characteristics may decrease.
After a long time, the lower row of beams, under the influence of moisture and sudden temperature changes, can begin to rot, while losing its bearing capacity. In order to prevent the destruction of a wooden building, rotten beams must be replaced with new material, and for this the entire structure must be raised. For this reason, you need to take a closer look at the options for lifting a house from a bar on your own.
Stages of work:
How to raise a house from a bar with your own hands?
It is quite difficult to lift a wooden building without violating its integrity, since any wrong action or perfect mistake can lead to the destruction of the building. Use the utmost care when lifting and follow the recommendations and instructions of the experts exactly.

First, you need to calculate the load that will fall on one corner of the house, for which the total weight of the building must be divided by 4. According to the obtained value, you should choose the section of the timber that will hold the house after it has been lifted.
After that, you need to choose the places for the installation of hydraulic devices. Depending on the reason for raising the house, the installation process may differ. For example, to replace the lower beams, several holes should be made in the rotted beams all the way into a solid log, against which the jack will rest. The size of the holes must be sufficient not only for the jack, but also for the support rails.

The need to raise a wooden house may consist in increasing the level of the foundation or basement. In this case, you need to make a niche in the foundation where the jack will be installed. In the event that the base of the building is columnar, then there is no need to make a niche, it is required only with a strip foundation.
There are several main rules that should be followed when lifting a house from a bar:
- The lifting of a log house should be carried out simultaneously on 2 jacks, which are installed at opposite angles.

- Reliable fixing of the building in the raised position can be done by placing sturdy boards or "benches" at the corners. The choice of one or another method of fixation depends on the work carried out after lifting.
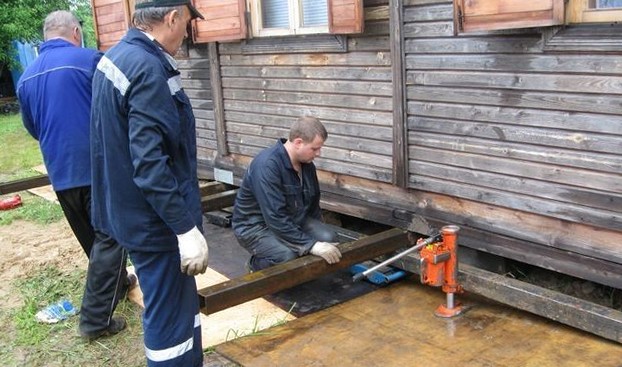
- One corner at a time can be raised by no more than 6 cm, after which it must be fixed with the help of supports, and then the opposite corner of the house can be raised by the same amount.
- You can raise one corner if it sags significantly in comparison with the rest. In this case, it rises separately until it is aligned with the level of the remaining corners.
Correct placement of a jack for lifting a house from a bar with your own hands
The jack must be installed under the lower log. In the event that it is placed on the ground, the soil must be well compacted and a solid board or timber must be laid on top. In addition, these materials are placed when the jack will be mounted on a concrete surface, which will make it possible to more evenly and correctly distribute the load from the weight of the building and give the jack more stability.
A steel plate 10x10 cm is placed under the head of the hydraulic equipment. To achieve greater fixation, in the center, there should be a slight concavity or milling on it, where the head could rest against. The place on the log, where the emphasis will occur, should be processed with a chisel so that the wooden surface is even as a result.
Particular attention must be paid to the position of the hydraulic device, which must be vertical. If even a slight inclination appears, the lifting must be stopped immediately, and the jack must be strengthened in the desired direction.
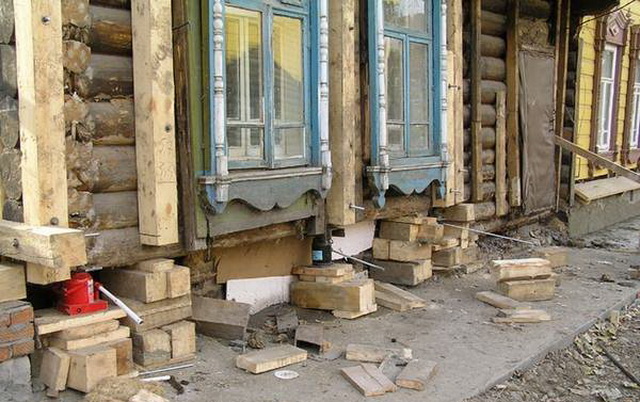
To control the lifting height, a rail with a marked mark is installed near the corner in the ground. A similar mark must be applied to the corner of the building. When lifting between the marks, the difference will indicate the height of the lifting structure.
It is strictly forbidden to control the lifting height of the extension along the length of the jack rod, since in this way the exact height value will not work, since the jack sags a little into the ground under the action of the load.
The procedure for lifting a house from a bar with your own hands on jacks
To carry out lifting work, you need to prepare the following materials and tools:
- chisel;
- building level;
- two jacks;
- chain saw;
- durable boards;
- hammer;
- shovel;
- steel plate 10x10 cm;
- bars;
- slats;
- nails.

Under each wall, it is necessary to dig two holes along the timber, 100 cm long, 50 cm deep and 70 cm wide, while stepping back 50 cm from each corner of the house. It is necessary that the bottom of the holes be flat, tamped down and covered with a bar or a solid board.
For additional fixing of the walls to the timber, it is necessary to attach two horizontal strips, which are subsequently sheathed with boards. In a similar way, you can reliably tie the entire structure, which will eliminate the possibility of displacement of individual components.
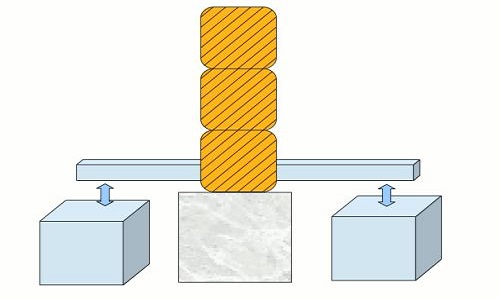
The rise of the house must be carried out gradually, while simultaneously controlling the angle of inclination with the help of a building level. It is necessary to raise the building until the upper beam protrudes from the lower one. Two jacks are installed on opposite sides and raise the house in several approaches. A structure can deform if only one corner is lifted at a time.
After the entire side has been raised to the required height (about 30 cm), it is fixed with beams, after which you can start working on the opposite side. Such actions must be repeated until the upper bar separates from the lower one.
To raise the house, you can use several jacks installed around the perimeter of the building, which will allow you to raise it immediately to the required height. This technology will take a lot of effort and time from you. In addition, you should constantly monitor the lifting height, the angle of inclination, the reliability of fixing the jack at each angle and fixing the supports.
It is not easy to lift a house from a bar with your own hands, and not every building can be lifted, since not all structures are capable of withstanding heavy loads. For this reason, before the lifting procedure, it is necessary to correctly calculate the possible options and, if necessary, contact the specialists.
Construction using wood-based materials is gaining more and more popularity, and this is easily explained by the preference of residents for materials that are more environmentally friendly and comfortable to use and live in. But sometimes, due to the mistakes of the builders, or damage to the wood itself located in the lower part of the house, there is a need for repairs, which cannot be carried out without lifting the entire box. Fortunately, due to the fact that one-storey cottages from a bar or logs are not as heavy as from stone, brick or foam blocks, such work, subject to technology, can be carried out without the involvement of expensive specialists or workers.
If you live in St. Petersburg and the Leningrad Region and are not sure about the result of self-raising the house, then you can contact the Glav-Svai company, they will raise the house for adequate money and in a short time.
Preparing the house for the rise
All masters who have experience in how to raise a house with their own hands recommend preparing the structure itself before starting work, protecting it from destruction in the process of lifting or moving. The first thing to do is to strengthen the walls, preventing them from warping. This is done using metal belt plates that are screwed to the corners and across the line of the logs or blockhouse, thus holding the entire box together. If a stove is built inside, and its foundation is set on the ground under the house, it is imperative to disassemble the floor around it so as not to damage it during work.


In advance, you need to prepare lifting devices, and what you will put under the lower part of the house being lifted. Jacks with a lifting capacity of at least 7-10 tons can be any, but mechanical jacks are the most preferable in view of their reliability, but only wooden jacks need to be placed, since wood is as resistant to compression as possible, and will not burst as it happens with a brick, and even more so with cinder block or shell rock.
If you want not only to raise the entire structure, but also to move it over some distance, prepare logs of the same diameter - you can not only temporarily install the structure on them, but also move it in any direction by rolling it to almost any distance. And finally, it will not be superfluous to mention that it is advisable to take out all the furniture and things from the rooms, since this will greatly facilitate the implementation of the main task.
Instructions on how to raise a house with your own hands
The ascent starts from one of the corners. At a distance of no more than a meter from its beginning, a solid foundation is prepared on which the lifting levers will be installed. As a sole, you can use several square or rectangular pieces of wood with a thickness of at least 15 - 20 cm. They are laid under the walls in such a way as to form a secure base for the lifting devices. If the house is made of reinforced concrete, and at the same time has no signs of destruction, then it can be used as a basis. Next to the lifting points, prepare a chopped bar that you will use in the process. After making sure that all the elements of the house are no longer associated with the foundation and soil, you can proceed to the main task.
How to raise a house basic types of jacks scheme for lifting a wooden house
To the question of how to raise a house with your own hands, there is one correct answer - slowly!
Having securely installed the jacks on the base, begin to slowly raise each of them - no more than 3-5 cm at a time. Raising the corner a little, put boards and a beam under the wall plane, then lower the lift and go to the next point. The most dangerous is the moment when the house is separated from its foundation, so carefully monitor this process. If any deterrent is found, remove it first and then proceed with the work.
After a safe separation of the box from the base, you can raise each corner by 7-10 cm, and, fixing it on the supports, move on to the next position. Planks should be laid along all walls at a distance of no more than 2 meters. This will prevent the structure from deforming, and besides, the house will be reliably anchored to a temporary foundation. Having raised it to the desired height, the floor plane is leveled horizontally, and having securely fastened to the supports, they begin to replace or repair worn-out elements. If you need to lift the house with your own hands and move it in any direction, then logs of the same section 2-3 meters long are placed under it at a distance of 30-50 cm, and the whole cottage rolls over them in the right direction.
Wooden houses are not only beautiful, they are also very warm and cozy. However, wood has one big drawback - it absorbs water well and therefore rots. Currently, all building materials are impregnated with special preparations that ensure its safety for many years. But at home old building such protection is not provided, and therefore the lower crowns become unusable. In addition, all wooden buildings shrink heavily in the first two years, so the lower logs collapse much faster, regardless of whether you used special preparations or not. If you are faced with such a problem, then there is only one way out - to replace the lower rims. And for this procedure, you will need a jack to raise the house. 
First of all, you need to understand what kind of tools and materials you will need. In addition to new logs, support beams, construction and carpentry equipment, jacks will be needed to raise the house, namely jacks, in some builders only one cost, but this requires some experience and theoretical knowledge: you need to know where and how to install equipment so as not to allow skewing. As a general information, it can be explained: one jack for raising the house is used alternately on all walls, raising the level by no more than 6-8 cm at a time. Then you need to fix the upper logs on the beams, after which you can move on to the next wall. However, you need to understand that the whole house will be held only on specially installed supports, without any safety net. Therefore, some experts believe that the use of one jack is justified only in one case - when it is necessary to lift a structure skewed to one side. That is, in fact, the lower crowns are not built up throughout the house, but only from one or two sides.
 How many jacks do you need? At least two, but preferably four - one for each corner of the house. Choose the carrying capacity depending on the weight of the house structure, divided by the number of jacks, plus add a small margin so that the equipment does not work at the limit of its capabilities. Now you need to prepare a place for them - cut openings in rotten logs to healthy wood. The equipment should be placed on a foundation or firmly compacted soil covered with a solid and thick board. It is better to put a thick steel plate with a slight bulge under the lifting head, this will prevent slipping. The house should be raised smoothly, checking the level all the time. Advice: do not determine the level visually and do not control it by the length of the extended rod, the jack for raising the house is pressed into the supporting surface (board or ground), so this indicator does not reflect an objective picture.
How many jacks do you need? At least two, but preferably four - one for each corner of the house. Choose the carrying capacity depending on the weight of the house structure, divided by the number of jacks, plus add a small margin so that the equipment does not work at the limit of its capabilities. Now you need to prepare a place for them - cut openings in rotten logs to healthy wood. The equipment should be placed on a foundation or firmly compacted soil covered with a solid and thick board. It is better to put a thick steel plate with a slight bulge under the lifting head, this will prevent slipping. The house should be raised smoothly, checking the level all the time. Advice: do not determine the level visually and do not control it by the length of the extended rod, the jack for raising the house is pressed into the supporting surface (board or ground), so this indicator does not reflect an objective picture.
It remains to find out the answer to the last question: "Where can I get the necessary equipment?" Buying two or even four jacks is very expensive, especially for a one-time operation. Well, one jack, let's say, will always come in handy on the farm, but where to use all four? That is why there is a rental jack for raising a house. The cost will be from 350 to 2500 rubles. depending on the carrying capacity, type and model. The price is for daily rent. In addition, it is possible to order a special price will be higher, approximately 15-20 thousand rubles, but such equipment has a number of advantages. Special jacks are designed specifically for this one, therefore they do not slip, do not crush the logs, and there is no need to think over the technology yourself, since such equipment is designed to lift buildings from four sides at once.
You should know that raising a house is not too difficult. Of course, it is better to entrust this work to professionals, but if this is not possible, you can do it yourself.
We need the following materials and tools:
Hydraulic jack, preferably ten or twenty tons;
- beams approximately 150x250 mm in size, you can take sleepers;
- various construction tools;
- thick steel plate.

Sequence of work:
Next, you should choose a place where the jack will stand. It depends on the purpose for which you are lifting. If you need to change the lower rims, you need to cut a hole in them before the next log, it will then become the support of the jack. The hole should have a width that is enough for the jack itself to fit in the opening, as well as boards that will serve as a support for the house after lifting.

If the purpose of the lift is to increase the height of the foundation, it will be necessary, if the foundation is of a tape type, to make a recess in it for the jack. If it is columnar, there is no such need.
Place a thick steel plate under the jack head. Well, if there is some kind of milling in its center, then the head will not slide off.
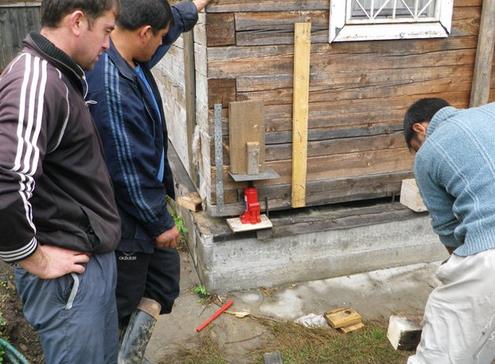
Not far from the corner, you need to put a rail and stick it into the ground. On it and on the coal, you need to make marks at the same level. The ratio of these marks when lifting will indicate how many centimeters the angle is raised.
Work begins by turning on the jack. Make sure that the jack is upright. If it deviates to the side, you need to stop work and install the jack correctly.
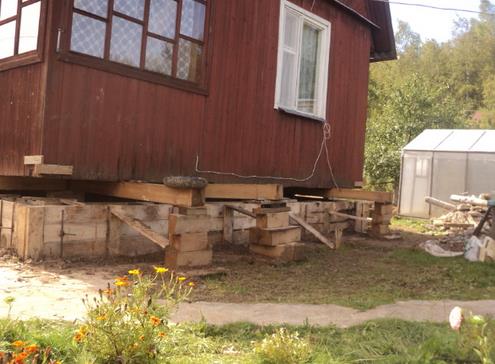
When lifting, the following rule must be observed. It is necessary to lift with two jacks at once, which are set at angles. The lift of one corner should be carried out if it has settled in relation to the other corners and it is necessary to align it.
Each wall must be lifted at a time to a height of 4 to 6 cm and no more. Then you should put stops under the wall and start lifting the opposite wall.

There are two options for fixing an already raised wall. First, boards should be placed between the foundation and the log. The second is to make a "bench", that is, put the boards under the wall at right angles to it. The ends of the board should be located on supports located on both sides of the wall. The choice of the option should be determined by what you need to do with the house, for example, replace the crowns, top up the foundation, etc.
How to raise the angle of a house video



