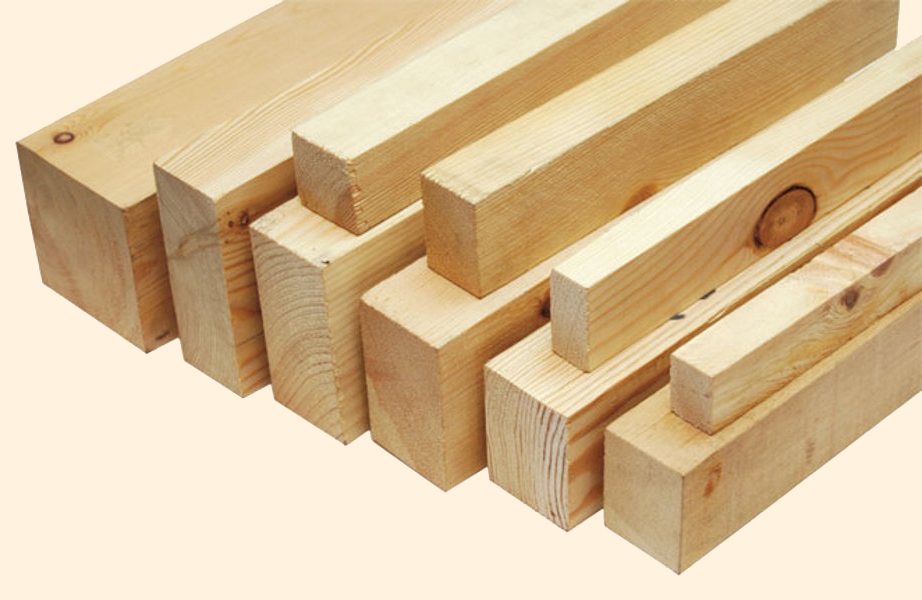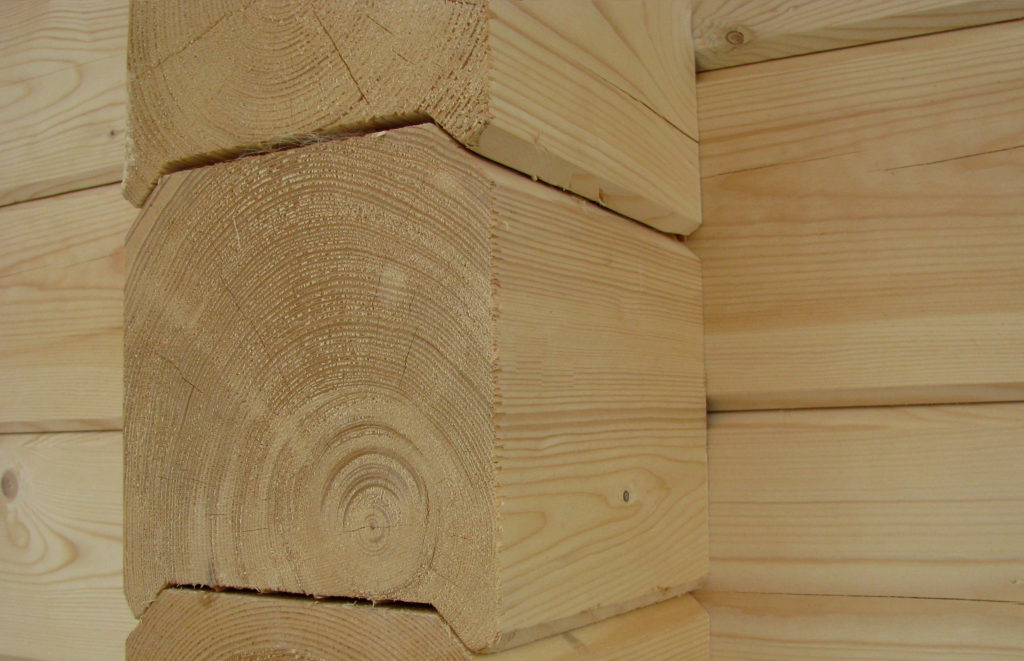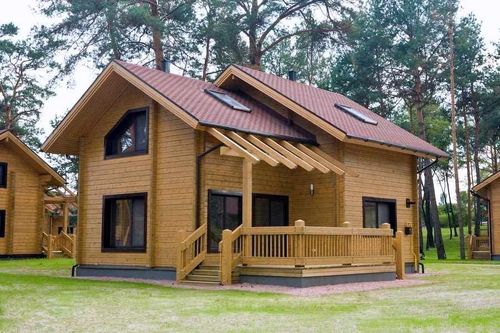Timber houses are ready-made projects. Disadvantages of simple, profiled, glued laminated timber and houses from them
Today you can often find information about houses from a bar. Construction timber appeared on the market about 30–35 years ago and has received great demand. Such popularity is justified by the quality characteristics of the material. A larger percentage is made up of pluses. Accordingly, houses from a bar should only have advantages over other projects. But everything is not always so good. Many manufacturers keep silent about some information so as not to frighten off the buyer. We will not dwell on the advantages of such buildings, but consider the disadvantages of a house from a bar. I think this side also needs to be taken into account when choosing a house project from a bar of any kind.
Construction markets offer the following types of timber:
- cut natural moisture / artificially dried in the chamber;
- profiled with natural humidity / artificially dried in a chamber;
- glued.
All types are made from softwood. Something is more expensive, something is cheaper, depending on the technology of further processing. The most affordable is simple. Consider the disadvantages of buildings built from it.

Disadvantages of houses from a simple bar
When using the usual construction option, the size of the workpiece must be considered.
- Although wood retains heat well, a workpiece with a section of less than 150 mm will not be able to please the inhabitants of such a structure with the ability not to freeze in winter, a piece of wood with a larger section has advantages in this.
- The need for additional costs for wall insulation.
- A simple unpolished one looks unsightly, so a frame made of such lumber cannot boast of the aesthetics of the facade and interior.
- Drying of wood. The product of natural moisture is subject to strong drying out. The wall can change its height by 10-15 cm. Those who do not know about such a feature may be very upset by trying to finish the house without waiting for complete shrinkage. The shrinkage of a log house takes no less time than a log house from a solid log. Dry timber can be an alternative to speed up the process, but this will affect the price.
- The need to caulk the gaps between the links more than once. The process can be difficult for inexperienced people. If you hire specialists, then you will have to pay not a small amount for the work, plus the purchase of a mezhventsovy heater. It is undesirable to use cheap insulation.
- Flammability of houses from a bar. Any wood is highly flammable, which reduces fire safety... The use of impregnations to resist fire can degrade the environmental properties of the wood. This is also a design flaw. The dwelling is constructed of wood in order to provide a comfortable living.
- Rotting wood. A simple timber without processing is quickly exposed to the influence of the external environment. If cracks appear during the shrinkage of the log house, then any moisture or bugs, insects will easily get there. Condensation forms, pests will gnaw the wood - this will lead to rapid destruction timber frame.
- Closing the house facade materials, you can extend the service life of the log house. You just need to think over the ventilation system and buy the necessary material. And these are new costs.
- We wanted to build wooden house cheaper. Is it possible to speak in this case about savings when building a house from a simple bar.

Let's talk about the profiled and glued version.
Disadvantages of a house made of profiled timber
Comparing the profiled beam with the usual one, you can give preference to the first type. It has great advantages as a material, but a profiled log house can have a number of disadvantages. Some of them are similar to the disadvantages of a house made of ordinary timber (shrinkage, the possibility of rotting without treatment, flammability), but there are some peculiarities:
- When making a workpiece, the main protective layer is removed from the wood, the integrity of the log is destroyed. Broken links are more susceptible to external influences, which reduces the life of a house made of profiled timber.
- An improperly made profile can disrupt the entire geometry of the structure. The bar will not be able to sit in the desired groove, the required tightness will disappear. It is very difficult to make the caulking of the assembled walls.
- The price for the profiled timber is higher than that of the conventional version. The cost varies with the type of moisture content of the product. If the blanks were dried in the chamber, the cost of services was added to the final receipt.
Despite all the shortcomings, a profiled log house is more reliable and is very popular with buyers. 
Disadvantages of a house made of laminated veneer lumber
Glued laminated timber stands out among all types of timber by the specifics of production. Manufacturers and consumers leave positive reviews about timber, projects of glued houses. And everything seems to be good. But after visiting several forums on the Internet, after reading reviews of happy owners wooden houses, we can say that there are drawbacks to a flawless log house:
- Isolation of resins. In the production of blanks, an adhesive composition is used, the quality of which is not controlled by anyone. There are certain norms, requirements, GOSTs for the use of glue. Only who will go to check each enterprise. What dishonest entrepreneurs like to use. The toxic smell is hazardous to health. It is impossible to live in a house. We'll have to wait until the resin wears off. But the situation can be repeated with any heating of the wood.
- Product quality. A house built using low-quality laminated veneer lumber can turn into a cracked, glued structure. The problem is again in the use of low-quality glue. The lamellas, under external influence, will begin to flake off if the adhesive composition loses the properties of connecting surfaces. It will be possible to change the situation only with facade materials that will hide defects. This is possible provided that the strength of the wooden frame is maintained. Otherwise, you will have to remove the defective links, which is not easy to do.
- Substitution of raw materials. Houses made of laminated veneer lumber can disrupt the proportions of the frame if, in the manufacture of lumber, good boards are combined with second-rate ones. This trick is used by some unconscious suppliers in order to save money. The density of the second-class wood is lower than that of the selected board. The product will begin to collapse from the inside, which cannot but affect the strength of the walls wooden house... You may not notice a marriage right away. Years will pass and the house will become unstable.
- The total cost of housing made of laminated veneer lumber. The production of the glued part is expensive. Waste is an integral part of the technology. Expensive machines, drying chambers, presses, adhesives approved by regulatory authorities - everything has a tariff rating. Therefore, at the exit we get expensive material that forms the cost of housing. That is not available to everyone.

The modern world is overflowing with various advanced technologies, and a house can now be built in just 24 hours. Economical and durable construction material new generation - timber. Developed by simple projects houses from a bar, in which the smallest details are taken into account, and a good budget is selected. And each project can be improved at your discretion, creating beautiful decorations and installing additional walls. The finished project can be changed by making your own contribution.
What will be discussed:
Wooden beams
Wooden bar is a very flexible and easily changeable material, which has many corresponding categories: profiled, glued, planed and many others. In addition, these houses are of particular value. For example, it is believed that a simple house made of laminated veneer lumber breathes.
The most important thing is not to make the wrong choice. When choosing a project, you need to pay attention to the size of the suburban area on which the wooden house will stand. And also calculate the likely budget for construction. Often, firms sell ready-made configurations, which it is enough to bring and install on the site.

Project options
Before starting construction, you need to familiarize yourself with the list of currently popular projects.
- Economy class houses. An economy project is great for starting construction. Convenient in this case will be one-story houses from a simple bar, since they have a low cost. At the same time, the houses of the economy project are always kept clean, spacious and simple. Usually projects of all garden houses fall into this category.
- Log house with gables. The dimensions of such a house can be completely different, depending on the project being performed. Available sizes for different houses are 6x6, 6x8 and 6x9. This is a simple project that opens up many opportunities for the layman. You can create a modern finish giving an original appearance... Or leave it without external finishing, keeping the look of a wooden rural house.
- Cottage. The dimensions of such houses do not exceed 6 × 8 meters. Such small buildings are built as guest houses on garden plot... Often such houses have an attic, and the roof is gable. One project is often used to build a whole complex of identical one-story houses... For example, a complex at a recreation center.

Difficult options
- House with a loft from a bar. In fact, this is a project of a classic house outside the city or in the suburbs, which is being built for a summer stay on summer cottage... Sizes, of course, are selected individually, but finished projects do not go beyond 4 × 6 meters. The first level of these houses is a spacious recreation area that combines a kitchen, living room and dining room. Additionally, there is an attic, which can be accessed directly from the room. There is a bedroom in the attic. The roofs of such houses are gable. The project can also be used for the construction of a bath with a sauna.
- House with a veranda. Ideal for small summer cottages. The standard size of the finished project is 6 × 6 or 8 × 8 meters. Glued laminated timber is more often used. The first floor includes a kitchen, dining room, living room and covered veranda. Attic - bedrooms and toilets, there is an attic. The project is designed in such a way that it can be easily converted into a double version of the "bath-house". To do this, it is enough to install an additional wall separating the bath rooms from the house itself.

- Medium price houses. Finished projects in this price category are distinguished, of course, by a high price, as well as by the fact that the premises have a large area and a different layout.
- Simple projects of houses with an attic from a bar. The house is medium in size and very simple in layout. Construction is possible even in the middle section, mainly profiled timber is used. The dimensions of the house can be 7.5 by 7 or 7 by 8 meters. The project includes a veranda. The first floor includes a spacious room with access to the attic, living room and bedroom. The attic is completely occupied by a bedroom. The original roof structure adds elegance to the home.
- With an open terrace and balcony. Comfortable Vacation home from a bar 7 by 8 meters. An open terrace is located under the balcony. The layout of the first floor includes a kitchen, living room, living rooms. The houses have simple lumber house attics on the second floor level.
- With attic and terrace. Large house for country life and relaxation. The size of the house is usually 6 × 10 meters, but it can be 8 × 8 meters. On the ground floor there is a spacious kitchen, living room, dining room and living rooms, attic - living rooms.

- With a balcony and an open-type terrace, an attic is provided. The house combines spaciousness and practicality - the terrace and balcony allow you to be outdoors more often without leaving the premises, and the large 8 × 8 dimensions allow you to place more living rooms. The standard size of 8x8 meters provides space for even a very large family. The first floor includes an entrance hall, kitchen areas, living rooms, and an attic - living rooms and lounges. An average land plot is suitable for the construction of such a house.

- Big houses. Even big houses from profiled timber have a good cost, however, when choosing a project, it is recommended to pay attention to the range of services for the comfort of the house. In particular, see if there is thermal and waterproofing, external and internal finishing.
- Spacious house. Very big project for a large family, however, it provides two terraces at once on both sides of the house. The first floor includes a kitchen and dining room, living room, living rooms. Attic floor divided by partitions into recreation areas and sleeping areas. A gable roof is used, the edges of the slopes cover the open terraces. The standard size for such a house is 9 × 9 meters.

- House with balcony and porch. Standard sizes such a house is 9 × 9 meters. This is a highly sophisticated project that includes several bedrooms, two sitting areas, a living room, a toilet and a kitchen. The roof is gable, the porch gives the house an elegant look.
Outcomes
Timber houses are undoubtedly popular. You can find photo and video materials on various projects of such houses. During construction, photos of all stages are often taken to show the advantage of building such one-story houses - ease of assembly and speed of construction. Houses from a bar will become the best choice for summer cottages.
Each time, imagining it in dreams, you least of all think about the plan of your future home. But this moment should be key before construction. Of course, it is better when a professional is engaged in this, but knowing some of the nuances, you can independently plan your future comfort. Nowadays, the most popular two-storey houses... This significantly saves space and costs associated with buying land.
It is important to remember that the volume of rooms depends entirely on the height of the ceilings. It should be at least 30 cubic meters per person. This is done for hygienic reasons, if there is less - the person will simply not have enough air.
1. The depth of the rooms depends on the degree of lighting: window light should be evenly distributed throughout the room. But do not forget that by increasing the size of windows, you increase your heating costs.
2. If you do decide to build a two-story building, then you need to clearly know the needs of the family that will live in it. The dining room, living room and library are more conveniently located on the ground floor. If elderly people live next to you, then their room should also be left on the ground floor. It is better to make a bathroom both on the first and on the second floor. Below, it is convenient to hide it under the stairs.
3. The second floor means the "rest floor". Therefore, it is better to arrange bedrooms, a guest room and a separate office for work here, not forgetting that all of them should not be walk-through.
4.
And with an increase in the size of the bathroom, you can arrange a small laundry, so as not to share a bath with a washing machine.
Do not forget about the pleasant little things: how pleasant it is to sit in the winter evenings by the fireplace or have a cup of morning coffee on the balcony or terrace.
P.S. a house on a hill is not just beautiful, but also dry, which means warm!
Dare, order, and your house will be the best!



