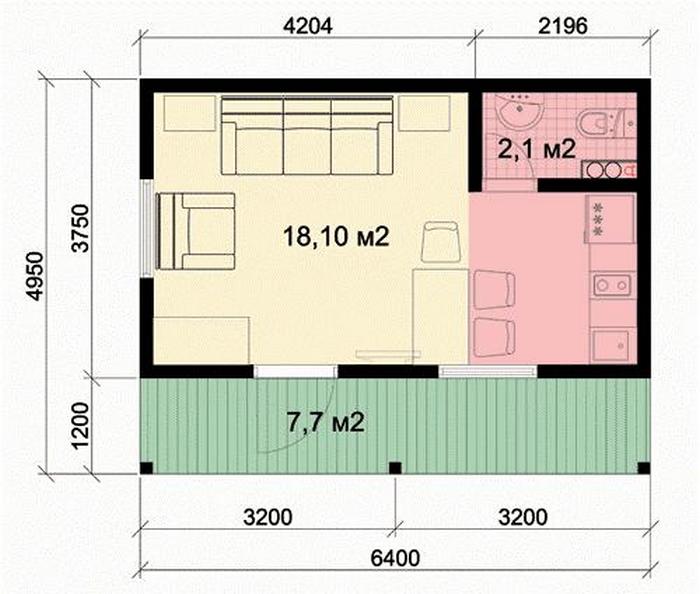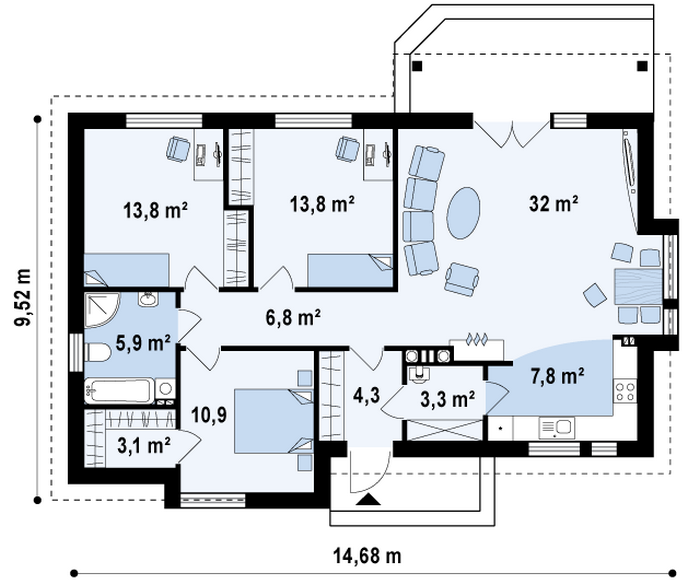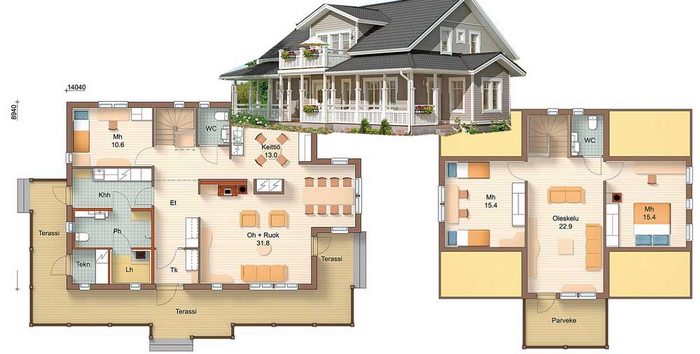Standard brick house design. Brick houses
Today there is a large selection of projects and sketches of small brick houses. A ready-made standard project has a number of undeniable advantages compared to individual calculations. They are cheaper, easier to adapt, construction on them is carried out faster and with better quality.
Dimensions of the future house
Conventionally, the term “small brick houses” will mean those houses whose area does not exceed 100 m2. Such objects can be divided into the following categories:

With living area up to 30 m2. This garden houses with kitchen and lounge. Easy for them strip foundation with a slight recess. The price of typical projects is $360-375;

With living area from 30 to 60 m2. This is already a small residential building with several rooms. This category of houses is characterized by a good consumption ratio building materials and their cost. The price of typical calculations is $370-400;

With living area from 60 to 100 m2. This is already a full-fledged residential building with many rooms. Standard price design work 400-500$.
Additions to projects
Usually a company offering standard projects small houses made of brick, is not limited only to the issuance of the project itself. She offers to modify it to suit the customer’s technical specifications. As a supplement, the companies offer:
- Making changes to calculations. Taking into account the customer's requests, for example, the aspect ratio of the house, the location of windows, doors, etc. can be changed. This will make the house more comfortable to live in. The cost of making changes depends on their number and complexity of implementation.
- Adaptation of the building foundation. This takes into account the characteristics of the soil at a particular plot of land, geological and geodetic surveys are carried out. Only in this case can the reliability of the structure be guaranteed. Cost – up to 40% of the project cost. When making calculations, it is worth taking into account the “great” temptation in the future - the addition of a second floor.
- Drawing up estimates (specifications). The quantity and cost of selected building materials and the volume of work to build a house are calculated. Cost – up to 50% of the project cost.

- Rendering a 3D model, creating photo and video materials. Using computer programs, the design of the future house is visualized, taking into account the selected materials and their facade colors.
- Implementation of other design solutions: lightning protection, interior design, calculation of heated floors, etc.
- Other additions: issuance of an architectural passport of the object, an additional copy of drawings for the developer, adaptation of the structure for a specific seismic zone.
Often companies offer various discounts and promotions, for example, free completion of some additional project (garage, bathhouse, landscape design near the house, communication networks - heating, ventilation, water and electricity supply, etc.).
Design solutions for small brick houses (up to 100 m2 in area) are the most economical, since such buildings do not require a strong foundation. That's why they are so popular.
Since brick buildings are durable, strong and resistant to destructive environmental influences, their construction is the most popular service. Our company in Moscow will offer you the most best project country house made of brick, and the structures we erected meet all the requirements of practicality and durability. We carry out all stages of the construction of houses and cottages - from project development to completion of all necessary work.
Characteristics of brick houses
The brick has the following features:
- strength. A brick house can withstand heavy loads;
- frost resistance. Brick is able to withstand numerous freeze-thaw cycles;
- heat-saving characteristics. They are relatively low, which can be considered the only disadvantage of this material. To improve heat-saving properties during the construction of a brick house, it is necessary to use an additional layer of thermal insulation;
- high fire resistance.
By contacting our company, you will receive a full range of services. The construction of turnkey brick houses will be completed on time and taking into account all your requirements and wishes.
Brick house project. Stages of building brick houses
The process of building a turnkey house includes several stages:- laying the foundation;
- walling;
- roof installation;
- Finishing work.
Before we start building a house, we will offer you options for our projects. Specialists can also develop a new option taking into account your requirements and wishes. We always meet our clients halfway, therefore we offer affordable construction costs. The price is calculated individually, taking into account all the features of the projects.
Houses from the company "Dachny Sezon"
When choosing the project you want to build on brick house, there can be no trifles. The technology for constructing brick buildings is familiar to every professional builder, as it has been used for many years. Having high-quality materials and equipment, our specialists carry out the construction of houses in the shortest possible time.
Despite the emergence of new building materials, brick structures do not lose their leadership positions. They are the choice of those who care about their future and need a comfortable and durable home. Brick house designs can without a doubt be called environmentally flawless, since the walls “breathe”, maintaining a favorable temperature regime inside. The list of advantages also includes a wide range of sizes and colors, so brick allows you to bring to life the most original architectural solutions. By deciding to buy a turnkey house project from us, you are guaranteed to receive comfortable housing that will serve you well for many years.
We develop modern, author's projects of turnkey brick houses with an attic, garage and other additional premises. Inexpensive standard sketches are available that can be ordered and purchased immediately. Profitable terms cooperation and individual approach to each client - the priority areas of our work. When submitting a sketch, we provide all the accompanying papers. Our designers and architects use original developments, thanks to which they can bring your wildest ideas to life.
During development brick house projectswith photo the landscape features of the site, its size, as well as the cost of construction are taken into account. We will help you control all the nuances of building a house and living in it even before construction. Brick is perhaps the most versatile material for creating your own home. It has a number of advantages that cannot be ignored:
- Environmental friendliness. The material is based only on natural ingredients: sand, clay and water.
- Resistance to external destructive factors. Due to their high strength, brick houses can last up to several hundred years and serve more than one generation of a family.
- Compactness. Bricks can be used to lay complex structural elements buildings of any shape.
- Low thermal conductivity of modern “warm ceramics”. Thick brick with internal air layers retains heat well, so even in the cold season the house will have a comfortable microclimate.
Therefore, individual design of a brick house from economy to elite class is very popular. This is an excellent solution for creating country housing or building a private cottage within the city.
The price of original projects of brick residential buildings with a garage (or without) will vary depending on the complexity of the work. Our experts will make a preliminary assessment and inform you of the resulting amount.



