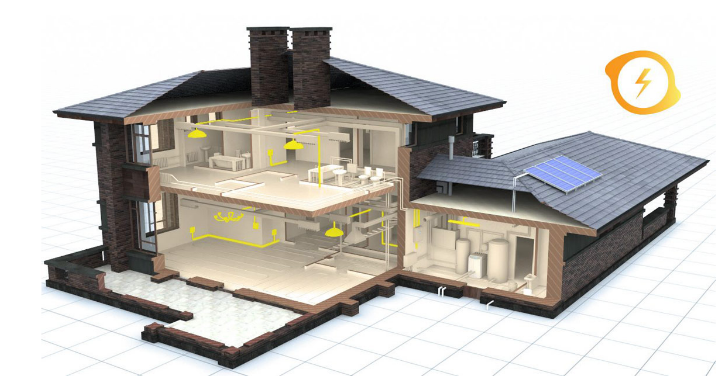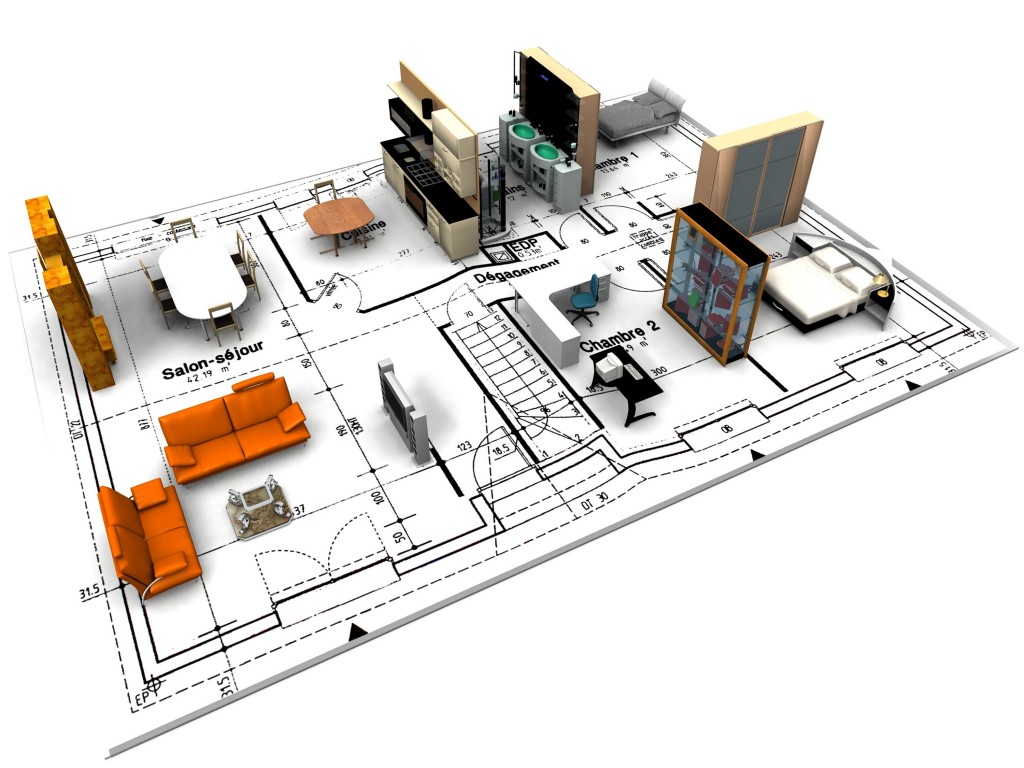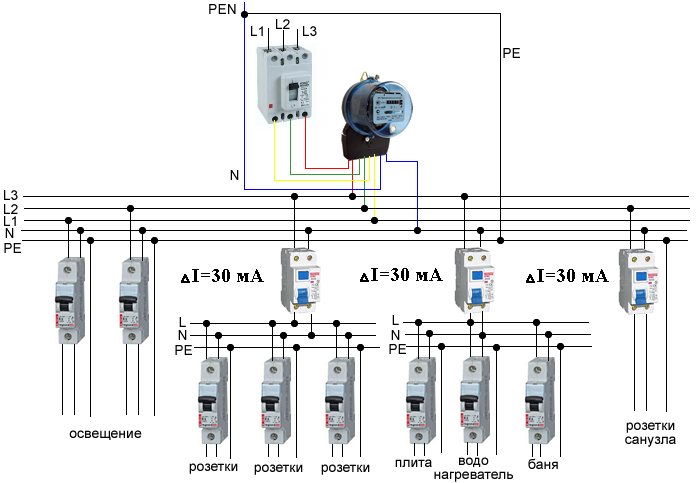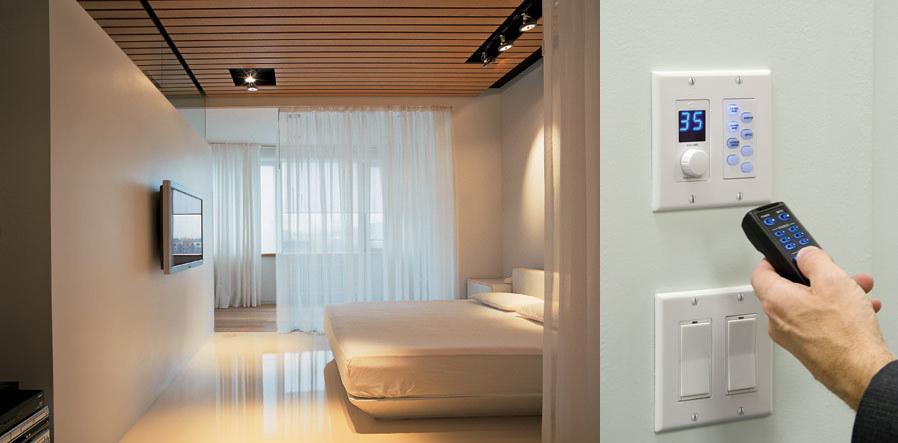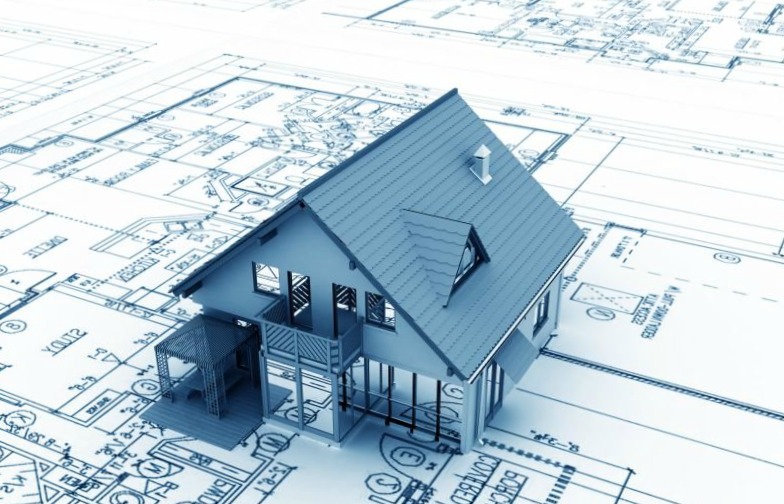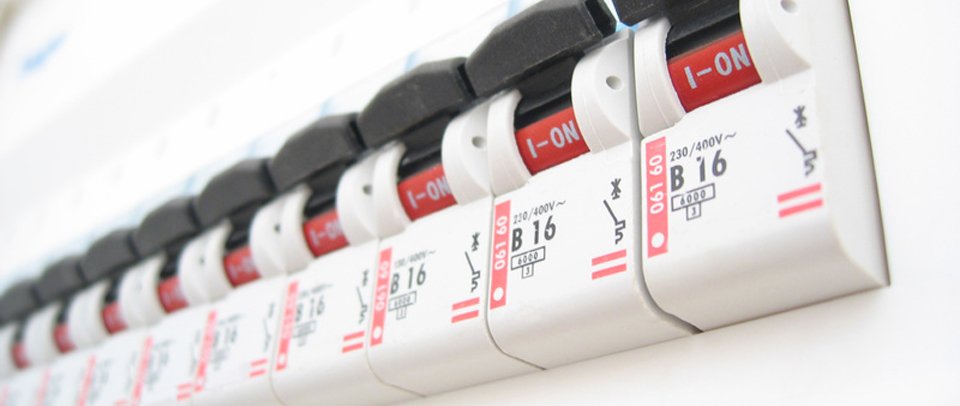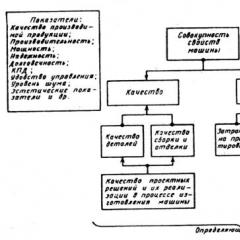Electrical diagram of a country house. Electrical supply project for a private house
On the day of application for the Promotion from 9,990 RUR
cottages, townhouses, bathhouses, swimming pools
- Special offer
- - Electrical and lighting project 9,990 RUR
- - Applications are accepted 24 hours a day
- - More than 850 clients per 9 years of work
Until the end of the promotion:
Fill out the application
We will call you back and give you a free consultation!
Confidentiality is guaranteed.
Proposal for complex projects of utility networks in private houses, cottages, townhouses
All projects are carried out in compliance SNiP, GOST, PUE and other norms of the Russian Federation
Cottage
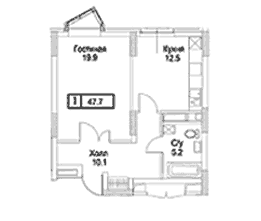
Square: 100-200 sq. meters
Design:
Manor

Square: 250-500 sq. meters
Design: collector water supply system, air conditioning, boiler room, exhaust ventilation, collector heating system, electrical, lighting, DSUP, telephony, SCS, television, intercom.
Castle
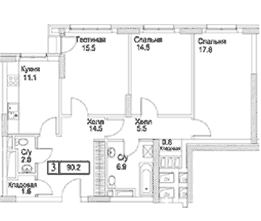
Square: from 700 sq. meters
Design: collector water supply system, air conditioning, boiler room, exhaust ventilation, collector heating system, electrical, lighting, DSUP, telephony, SCS, television, intercom.
Integrated design involves performing the following sections:
- electrical and lighting project
Why do you need an electrical project for a house or townhouse?
Electrical and lighting design is one of the main sections of engineering networks. Strange as it may seem, many people doing renovations try to do everything without a project. This is not at all correct. The project explores many issues that we often don’t “get around to”, “there’s no time” or “we’ll think about it later.” And then, after laying all the wires and finishing the finishing, it may turn out that the builders “forgot” to install an outlet or make an electrical outlet for the heated towel rail or blind drive. Of course, builders need to be supervised. However, having a project in hand, the same “forgetful” builder will do everything correctly and in a timely manner. And this is just one of the small examples of the need to complete an electrical project for a house, cottage or townhouse.
So, let’s consider the main issues related to the reasons for the need to complete the project and consider the composition of the electrical project.
Safety
Comfort
Saving
Quality
Electrical safety is a top priority. With modern equipment, you don't have to worry about an electric hair dryer falling into the bathtub. We will select the best and most optimal solutions for you. Without a project, “competent” installers may forget to install RCD(Residual Current Device) to socket groups. Or not installed in bathrooms and toilets DSUP(Additional Potential Equalization System). But your safety is also taken care of by the operating organization, which will probably persistently ask for an electrical design before starting repairs or upon commissioning. They can also ask for approval of the electrical equipment and lighting project from Mosenergonadzor. This organization cares about safety and compliance PUE(Rules for the Construction of Electrical Installations), SNiP and GOST has been elevated to an absolute level.
A modern home should be comfortable. And smart. And you don’t need to be afraid of it and think that everything will break. Little electrical tricks work like clockwork and allow you to achieve a new level of comfort in your new renovation. After all, many people simply do not know what can be done and everything remains done “the old fashioned way.” The simplest example is pass-through switches. It is very convenient to turn on the light in the corridor when entering the house and turn it off from the living room. No less convenient general switch. When leaving the house, there is no need to run around the rooms and turn off the lights everywhere. Not everyone likes it motion sensors, but for a pantry or dressing room it is an ideal choice. And of course in modern house best to make the most of it LED lightening . There is information about all the intricacies of connection in the electrical and lighting project for your home.
It’s not for nothing that there is an old Russian proverb: “Measure twice, cut once.” On a construction site you have to cut, chisel and chisel a lot. And quite often builders have to PERE redo electrical wiring that has already been done, BEFORE bathe necessary and HAND OVER extra materials, CHANGE bad wires to good ones. Most of these alterations can be avoided if from the very beginning the site has a good and well-made design of electrical equipment and lighting. And it’s good if all the alterations are completed during the renovation. But it often happens that the builders have left, and the new residents begin to struggle with incorrectly selected and constantly switching off “automatic machines” or lighting that flashes when the kettle is turned on.
By ordering an electrical project, you improve the quality of your life. During renovations, you don't need to walk around with a chalk and mark the locations of sockets and switches on the walls. There is no need to dictate to the foreman over the phone what circuit breakers you need to buy and what wires. No need to figure out what's different VVGng from VVGngLS. Time is usually worth more than these small but very important things. You simply give the foreman or foreman our electrical project and can focus on choosing the color of the kitchen or parquet. Likewise, after the repair, you will be confident in the correct choice of materials and the absence of cables ready to burn.
The project must comply with regulatory documents. Otherwise there is no point in it.
How to properly complete an electrical project in your home?
Electrical input and grounding
Electrical panel in the house.
Power part.
Home lighting.
Bathroom
Electrical materials and equipment
In villages, the connection is usually made “from the pole”. Wires with two or four cores are stretched between the pillars. This means that the grounding circuit is usually TT and it is necessary to organize normal grounding near the house.
Connection of sockets, lighting, and powerful electrical consumers should be carried out in groups. This is the requirement of the PUE (Electrical Installation Rules). You can do a breakdown by room. A group of sockets and a group of lighting are used in one room. However, the rules do not prohibit a group of lighting or sockets from being distributed across several rooms.
All wiring to sockets and equipment in the house must be done with a cable with a cross-section of 3x2.5 sq. mm for single-phase power equipment, 5x4 sq. mm for three-phase hobs and other powerful electrical equipment.
All lighting wiring in the house must be done with rigid wire with a cross-section of 3x1.5 sq. mm.
It is in the bathroom or toilet that damage is most likely electric shock and therefore there are quite a lot of restrictions on electrical wiring in wet rooms. In the bathroom there should be a DSUP system connected to the DSUP system at home and then to its own grounding. Sockets in the bathroom must comply with IP44. That is, be with a lid - protected from splashes of water.
Electrical cables in the house must have copper conductors. The most commonly used cables are VVGng and NYM. In the electrical panel, ABB, Legrand, Schneider Electric or IEK circuit breakers are most often used. We can discuss for a long time the advantages and disadvantages of each manufacturer, but with the right choice of machine power, everything will work for a long time and well, regardless of the name of the manufacturer.
It is also worth considering the composition of a standard electrical project. After all, without a complete project, competent installation of power networks and lighting will not be possible. So - here is the approximate composition and example of an electrical project.
The composition may change slightly and be supplemented, but most often the project includes the following sheets:
- This sheet contains the composition of the project, a list of documents, and explanations for installation.
Typically, a house is connected to networks according to the TT scheme, that is, without a “neutral conductor” PE, and therefore the home’s electrical networks need good grounding.
Thanks to detailed specifications, all purchases for a home's electrical system can be completed within an hour.
The project may also contain additional sheets for connecting specific electrical consumers and equipment. Units for laying cables for connecting switches and sockets, laying cables in the ground and a diagram of a switchboard with an electric meter on a village lighting pole.
Electrical project - every home needs it! You can order a project or simply get advice on electrical or home lighting by calling us, writing a letter or simply leaving a request.
Content:The supply of electrical energy primarily involves connecting an object to the central network. After this, the process of direct power supply will begin. To carry out such activities, there are special structures known as PES - enterprises electrical networks. This organization, on the basis of an application, issues technical conditions, without which a power supply project for a private home, as well as any other facility, cannot be developed. Depending on its location, taking into account other conditions and external factors, a specific project plan is selected.
What types of projects are there and what are they for?
If certain conditions exist, the future consumer is first offered a standard or standard project power supply for a private home. In this case, existing residential buildings and industrial enterprises are used to connect to external energy resources.
In most cases, a typical power supply project turns out to be very inconvenient for the customer:
- It does not show the internal wiring of the home network.
- If there is a non-standard layout of a residential or industrial building, it may be necessary to make changes to the standard design so that it meets the requirements of regulatory documents.
- Such projects are intended mainly for standard new buildings, with a minimum number of points. Therefore, it is recommended to initially draw up a project that fully corresponds to the individual characteristics of the building, the requests and needs of the owners.
An individual home power supply project is considered the most acceptable and convenient for consumers. It provides layout diagrams for wiring and the entire home network, equipment and location of the electrical panel, identification of all necessary materials, in accordance with the planned work. The cost of individual design is only slightly higher than the price of standard designs, but the amenities provided and the quality of workmanship fully justify this insignificant difference.
The need to draw up a power supply project for a private home is dictated by certain circumstances related, first of all, to the subsequent operation of the home electrical network:
- The electrical diagram supplied with the project will be needed when installing additional wiring in the event of an increase in the used power. The same goes for replacing worn wires and cables.
- Ensuring safety during operation. Each private house is equipped with an input circuit breaker that limits electricity consumption within the permissible power limits. If the power exceeds the permissible value, the automatic device simply turns off the power to the object. Replacing the machine with a more powerful one can only be done by specialists, and in this case, the design documentation will help determine the locations where it is located. In this way, it will be possible to avoid a short circuit and keep the entire electrical network intact.
Collection of initial data and necessary documents
When drawing up a project, it is necessary to take into account some features, as well as various factors. The electricity supply circuit itself consists of three parts. In the external part, the procedure for supplying electricity to a personal plot for street lighting and connecting irrigation installations is determined. The interior part fully reflects the location of wiring and equipment in the house. The utility section determines the electricity supply.
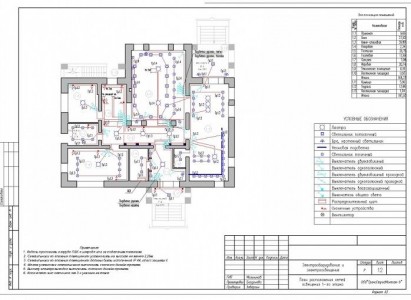
Before you begin designing your electrical supply, you must contact your electricity supplier to obtain technical specifications. For this purpose, an application is submitted indicating the name and address of the facility for which energy supply is required. The application also indicates the magnitude and type of supply voltage, design load, and the value of power allocated for the operation of heating and hot water supply systems.
Obtaining technical specifications and registering a project takes a lot of time. For example, our company’s employees will help not only in obtaining technical specifications, but will also perform all the necessary preliminary calculations:
- The total power of the installed equipment that is supposed to be used.
- Voltage value according to technical characteristics electrical equipment planned for a private home.
- The required type of input is determined depending on the installed electrical receivers. If there are receivers not only for 220, but also for 380 volts, you must use the input. The same applies to high total consumer power. In all other cases, an input voltage of 220 volts is selected.
- Separately, the calculation of water heating and heating systems consuming a certain amount of electricity.
In addition to the application, please attach to the organization supplying electricity general plan, indicating the provision of a plot with a house, acts of the local administration authorizing work on this site, as well as a copy of the certificate of ownership if the plot is privatized.
Power supply design
To draw up a project, the customer must contact PES or any other design organization licensed for this type of activity. Our company has long been engaged in the design of electrical power supply and mandatory The project includes the following documents:
- Set of working drawings.
- Explanatory note.
- List of necessary materials and equipment.
This package of documents describes in detail the external and internal power supply, and notes the exact location of equipment and cable lines. The grades and cross-sections of the conductors are also marked here. The final version fully reflects the entire power supply scheme of a private home.
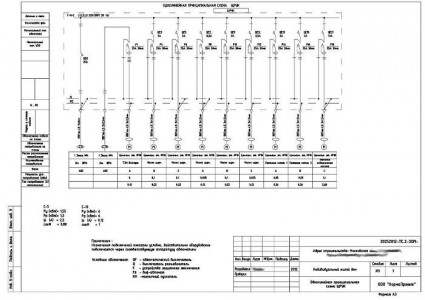
When drawing up a project, the company’s specialists will definitely take into account and fulfill all the necessary conditions:
- Provide separation of power and lighting circuits and right choice cable sections for each of them. The cable for power networks must have a larger cross-section taking into account the expected loads.
- They will separate wires intended for rooms with high humidity - bathrooms, baths and saunas.
- They will select thermal insulation for cables and wires in accordance with current regulations and operating conditions.
- They will carry out all necessary approvals for the residential building’s power supply project with interested organizations.
- By agreement with the owner of a private house will be included in the project original options interior lighting, select the necessary lamps, taking into account the existing interior of the premises.
- Separately, calculations will be made to optimize heating costs. This factor has great importance, especially in winter, when the cost of maintaining a home increases significantly.
The StroyProekt company offers to order a power supply project for a private home. Qualified specialists perform the work in the shortest possible time.
In the 21st century, it is no longer possible to imagine a comfortable life without electric lighting, running water, heating and other amenities. For this reason, it is necessary to connect all engineering networks and communications to a private house, as well as connect the power supply.
Installation work may be required not only during construction, but also during reconstruction of objects. For any redevelopment, it is necessary to design the electrical supply of the house.
The StroyProekt company has a SRO license and offers a full range of electrification services. Our specialists can create a standard or individual project electricity supply The choice of work option depends on the features of the internal layout of the house. Typically the connection diagram consists of the following elements:
- group electrical networks inside objects (including structures on the site),
- input distribution device,
- electricity metering station,
- protective grounding,
- cable entry.
The choice of wiring method depends on the materials from which the walls are built. There are 3 commonly used cable connections:
1) open (used in cases where it is impossible to install electrical wiring in the walls);
2) hidden (the cable is placed in voids, partitions, under the floor, plaster, etc.);
3) combined (electrical wiring is laid in special channels around the perimeter of the premises).
IN wooden houses most often used open method. At the same time, much attention is paid fire safety. Hidden wiring is used in buildings made of brick or slabs.
Designing the electrical supply of a residential building is a labor-intensive process that requires appropriate qualifications and experience of performers. When creating electrical circuits, every detail is taken into account - from the exact number of lamps and sockets to their location. The placement of the kitchen, bedrooms, work area, etc. must first be determined.
Prices for electricity supply to a private home
The cost of an electrical supply project depends on two factors:
1) room area,
2) scope of work.
You can check prices using the table provided.
Before you begin creating a power supply project for a private home, you must obtain an architectural and construction plan. Permission to connect high-power energy consumers may be required for the operation of machines and welding machine. In this case, the cable is drawn from the power lines closest to the facility. If the site is electrified, you can order an electrical supply project.
To approve the documentation, the following is required:
- photocopy of the property owner’s passport,
- technical specifications (TU),
- single-line power supply diagram,
- documents on the right to real estate,
- acts of delimitation of balance sheet ownership and operational responsibility.
The specifications are issued by the electricity supplier. They indicate:
- Address of the object,
- design load,
- voltage indicators,
- the possibility of using the electrical supply system for heating all rooms and heating water.
Work on an electrical project begins with determining the total power consumption of energy. To do this, the indicators of all consumers simultaneously connected to the power grid are summed up. Specialists of the StroyProekt company draw up a list of equipment that needs to be installed at the site and adjacent structures. Typically, the list includes:
- alarm and video surveillance systems,
- lighting,
- heating and ventilation systems,
- washing machines,
- electric ovens,
- Garage Doors,
- swimming pools, saunas, etc.
We will develop an electrical project for a private house, country house, country cottage. We work in Moscow and its suburbs. In addition to design, we provide approval by Rostekhnadzor, installation, and measurements. Over 15 years, we have created more than 5,000 projects.
Electrical project for a private house: development cost.
The price for design documentation depends on the area of the building and the range of services. Approximate prices are indicated in the table, and our manager will be able to make an exact calculation.
Electrical project for a private house: what is required to make it?
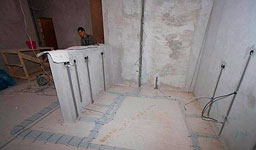 The project will be needed when replacing old, dilapidated electrical wiring with a new one, when building a facility from scratch, remodeling, connecting powerful equipment (installation of a boiler, washing and dishwasher, home theater, etc.). Without it, it is impossible to conclude a contract for the provision of electricity.
The project will be needed when replacing old, dilapidated electrical wiring with a new one, when building a facility from scratch, remodeling, connecting powerful equipment (installation of a boiler, washing and dishwasher, home theater, etc.). Without it, it is impossible to conclude a contract for the provision of electricity.
Before starting to design an electrical system for a residential building, you need to obtain technical specifications (TU). To do this, send an application and an additional package of documents to the company that provides electricity supply. If everything is completed correctly, the specifications with the necessary data (calculated load on the network, voltage value) must be sent within 30 days.
Internal power supply project for a private house: installation of electrical equipment.
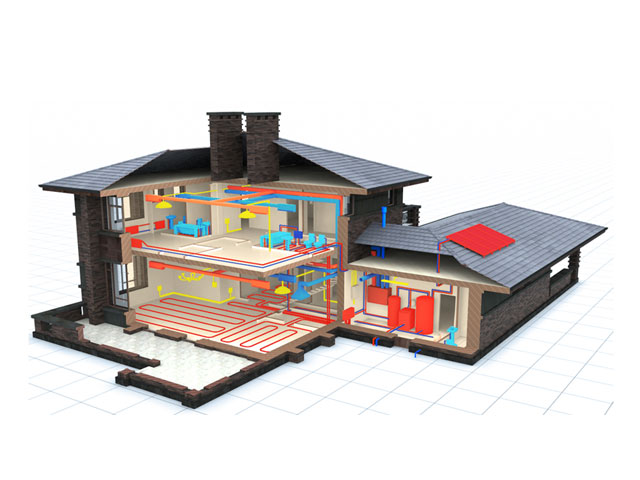 Electrical projects made by us are noticeably cheaper to install than standard ones. The electrical networks of houses and apartments are optimal in structure, they are easier to install, and the cost of components is lower.
Electrical projects made by us are noticeably cheaper to install than standard ones. The electrical networks of houses and apartments are optimal in structure, they are easier to install, and the cost of components is lower.
To ensure that all documentation requirements are met during installation, order it from our company.
We will install the electrical network of a private home or cottage quickly and efficiently.
The project price includes:
- detailed floor plans with cable routes, mounting points for sockets, lamps, switches;
- connection diagrams to input distribution devices, grounding, grounding.
Design takes from one hour. The documents are guaranteed to comply with the rules of the PUE, SNiPs and GOSTs and are approved the first time.
Electrical project for a private house - development, coordination, installation services
To find out prices, terms or order a turnkey electrical project for a private house, call us or fill out an application on the website. The manager will provide free advice on issues related to electrical networks and agree on the timing of signing the contract.
Order now!
Electricity supply is a process that involves connecting an object that needs to consume electrical energy to the network. Energy supply is a function of a special structure - the electric network enterprise (EPS). Concluding an agreement with this authority involves filing a corresponding application, where it is necessary to indicate information about the applicant and the address where the object is located. After that, technical specifications should be obtained from this structure and documentation should be developed.
Typical house power supply project. Involves external supply of electrical energy resources to industrial institutions and residential buildings. This type of project has a number of inconveniences for the consumer:
Individual type design development is more convenient for the consumer, as it provides for the placement of electrical wiring, network, electrical panel diagram and selection of appropriate materials depending on needs. The cost of such a project is slightly higher than the price of a standard project. But the amenities it provides justify its cost. Reasons for making a plan
Design FeaturesThe scheme for supplying electricity to a house includes three parts:
The external part provides for the provision of electricity personal plot– street lighting and power supply for irrigation systems. When designing the interior of a home electrical project, the location of wiring and equipment is considered. The economic part is necessary to ensure the functioning of communication systems, as well as air conditioning.
Registration procedureThe basis for creating a project is technical specifications. They are provided by the organization that supplies electricity. To obtain technical conditions, you should submit an application to this organization. It should indicate the following points:
Now let's look at how to get the necessary data:
In addition to the application, copies of the following documents should be attached:
A necessary condition for the development of a power supply project country house is to compile a list of electrical equipment located in the house and installed in buildings for utility purposes. This list should indicate the power and voltage indicators of electrical appliances. You can get this information from your passport. The most significant amount of energy is required to heat water and heat the room. Compared to these factors, electricity consumption household appliances insignificant. Important! The implementation of the project requires certain professional knowledge, so it is recommended to contact a design company or PES. In addition, project development is an activity that requires a license. Therefore, it is not recommended to carry out the design yourself. The following components of the project can be identified that you can provide to the organization:
The description of these features requires information regarding the external and internal power supply plan, the location of wires and equipment, the cross-section of wires and the manufacturer's brand.
Possible design variationsOriginal lighting project. Lamps in the house can be placed based on the wishes of the owner. By creating such a lighting design, you can add individual features to the interior of the room and thereby create a unique interior. A project that rationalizes heating. Today, it is a well-known fact that in winter, heating costs absorb the vast majority of funds for maintaining a home. By drawing up appropriate project documentation heating costs can be significantly reduced. There are many options for developing such a project. For example, heat recovery systems can be installed heat pumps or heated floor. As an option, we can also highlight design that provides power supply for alarm systems, video surveillance systems, and electronic locks. And if there are interruptions in the supply of electricity, you can design full or partial autonomy.
ConclusionTo correctly calculate the amount of electricity required for a building, you need to draw up a power supply project country house, which will contain all the nuances of power supply. Having such a plan will help to avoid an emergency in the form of a house blackout, perform a safe replacement of electrical wiring and avoid damage to hidden wiring during repair work. This design requires high qualifications and specific knowledge, as well as a license. For these reasons, an organization specializing in this matter should be contacted for this purpose. |

