The process of working on multi-storey building projects. Layout of a multi-storey apartment building
Software: AutoCAD 14
Composition: Facade 1-23, facade 23-1, facade A-D, facade D-A. General plan (1 square), Installation plans for the walls of the first floor, typical floor, roof. Insulation between the elevator shaft and the apartment. Sections I-I, II-II, III-III, IV-IV, V-V (2 pl-t), Installation plans of floor slabs 1-10 floors (3 pl-t), Plans of the first floor, typical floor. Technical and economic indicators of the house. Explication of the floor, details 1-9 (4 squares), Installation plan of the underground walls in axes 1-9. Entry plan to the technical underground. Concrete block layout diagram. Sections I-I, II-II, III-III, 1-1, 2-2, 3-3, 4-4, 5-5, 6-6, 7-7 (5 squares), Facade 3НСН 36-30 -1, product characteristics, view from the inside, sections 1-1, 2-2, 3-3, 4-4, 5-5. Reinforcing block of the inner layer ABVS 3NSN 36-30-1, reinforcing block of the outer layer ABNS 3NSN 36-30-1, specification of reinforcement and embedded products and their drawings. Steel specification for one part, steel selection (6 pl-t), pit plan. Plan pile field, pile specification. List of volumes of earth masses. Formwork drawing of the monolithic grillage RSM 1, reinforcement of the monolithic grillage RSM 1. Interface unit of the ventilation block with the bottom, detail of the interface of the pile with the head FO 4. Frame KR-1, sections 1-1, 2-2 (7 pl-t), Construction of load-bearing and building envelope below elevation. 0.000, basic construction and installation work, preparatory period, general instructions, safety instructions, requirements for the quality of work on the construction of pits. The need for machines, equipment, tools. Technical and economic indicators. Operational quality control of work. Work schedule (8 square meters), installation diagram of wall panels. Scheme of operational quality control for installation of wall panels. The need for machines, mechanisms and tools, the need for materials, structures. Scheme of organization of the installers' workplace, diagram of slinging external and internal panels, diagram of temporary panel fastening. Work schedule (9 pl-t), Stroygenplan. Characteristics of construction conditions, characteristics of the object. Fire safety at the construction site. The need for basic construction machines, list of basic construction machines and devices. Maximum weight of structures. Load characteristics of the KB-405.1A tower crane (10 square tons), Work schedule. Labor movement schedule. Technical and economic indicators of construction (11 pl-t), Compositions under study. Materials used (12 pl-t), Compositions under study (13 pl-t), Physico-mechanical properties of the materials under study (14 pl-t), Biological resistance (15 pl-t), Study of water resistance (16 pl-t), Research water resistance (17 p.t.), Chemical resistance in aqueous alkali solution (18 p.t.); Chemical resistance in an aqueous solution of alkali (19 pl-t), Influence of environmental humidity on biological resistance (20 pl-t), Biostability of compositions after exposure to high humidity conditions. Change in biostability coefficient under the influence of microscopic fungi (21 pl-t)
The design of multi-storey residential buildings begins with drawing up a sketch, based entirely on the study of information about the territory on which construction is taking place, its area, soil composition, distance to nearby buildings and infrastructure, and transport routes. To create the correct master plan, it is carried out topographic survey. It is at this stage that the general layout of the building and functional areas is worked out, the parameters of the future facility are determined: area, building height, number of storeys, interior plans. The preliminary design of multi-storey residential buildings from GENPROEKT specialists gives a complete idea of what a multifunctional and high-tech new building will look like.
![]()
![]()
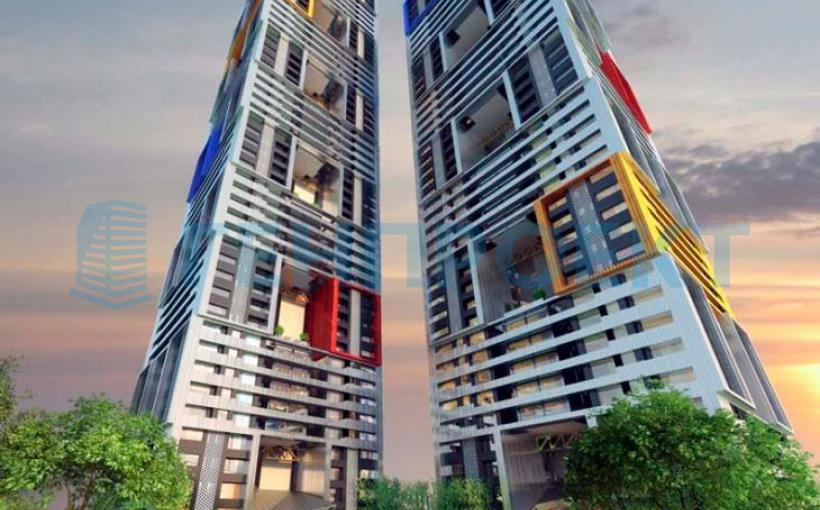
Development of projects for multi-storey buildings (Stage P)
When designing a high-rise building, we work out every detail in detail. Apartments, utility rooms, recreational areas, parking lots, garages and parking lots - all these elements must be included in the project and have different area, my characteristic feature. Before compiling individual project on multi-storey building Our specialists check the climatic and seismological features of the area, the nature of the relief and the soil features of the place where construction will take place to create durable constructive solutions. We have significant experience in, as well as others major cities Russia.
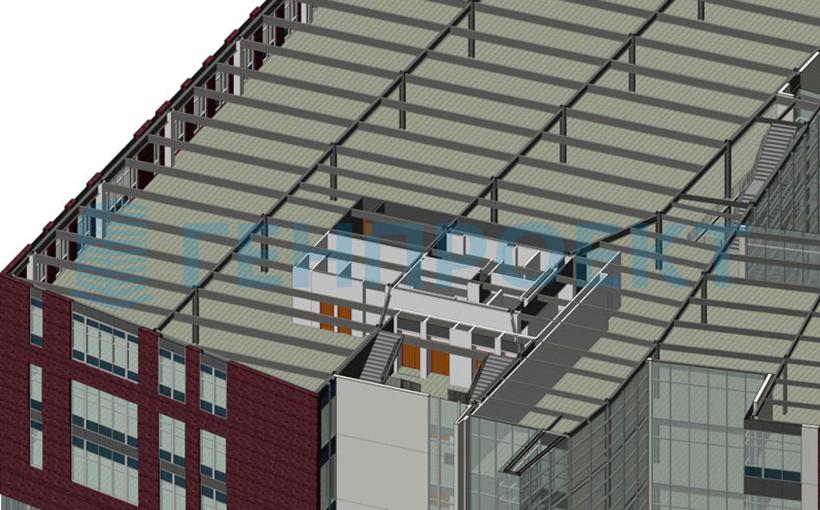
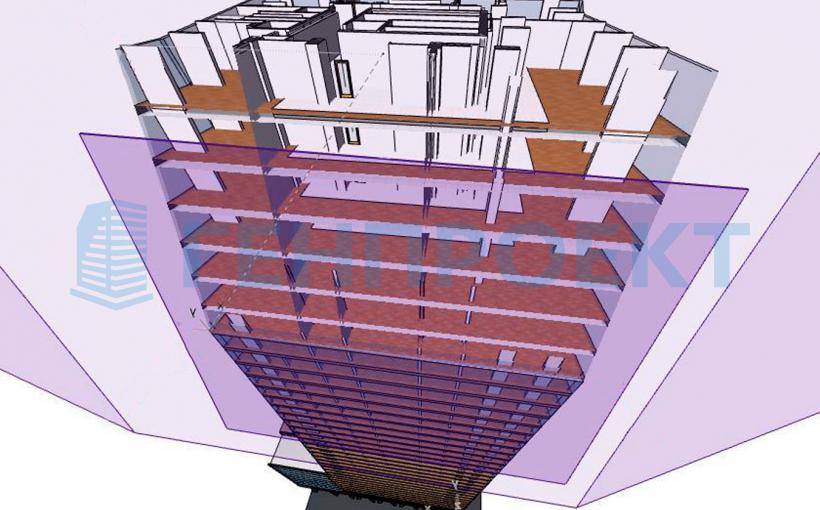
Support of the project of a multi-storey residential building during examination and approval
When designing multi-storey buildings It is important to obtain permission from the authorities to construct the facility. To do this, it is necessary to undergo a state or commercial examination, which is a long and complex bureaucratic process. To carry out the procedure correctly and obtain permission to build multi-storey buildings the first time, our company has trained specialists on its staff. If the commission makes any comments, they will be able to defend all design decisions, since they have repeatedly undergone examination of multi-storey residential buildings. That is why all our projects pass the examination the first time and without problems.


Detailed documentation (stage P) in the design of multi-storey buildings
The construction of multi-storey residential buildings in Moscow or other Russian cities cannot begin without working out the working documentation. At this stage, more detailed drawings are developed, a description of all processes and equipment that will be used during construction is given, and an estimate for materials and work is calculated. Regarding architectural, structural and engineering solutions for multi-storey building projects, our specialists prepare detailed recommendations on their implementation. Our projects not only comply with all norms and regulations, but also with conditions for high efficiency of construction and operation.


Construction of multi-storey buildings according to standard and individual projects
The cost of designing multi-storey residential buildings in the GENPROEKT company is always justified by the opportunity to eliminate the unreasonable use of expensive building materials and control contractors, avoiding the imposition of unnecessary work and unnecessary costs. By contacting us, you will receive competent advice and competent design engineering systems multi-storey buildings, quality work and assistance in communicating with contractors. You don’t have to waste your time supervising the work of builders, but sign an agreement for architectural supervision. You are guaranteed full compliance of the finished result with the project.
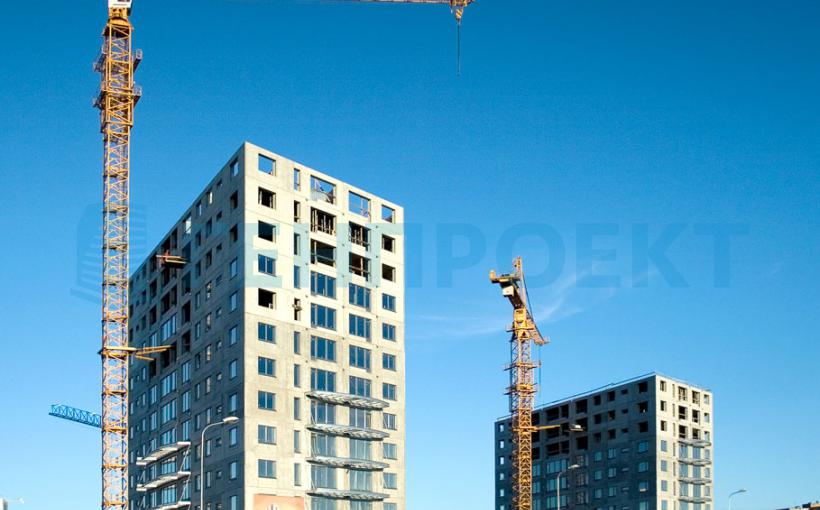
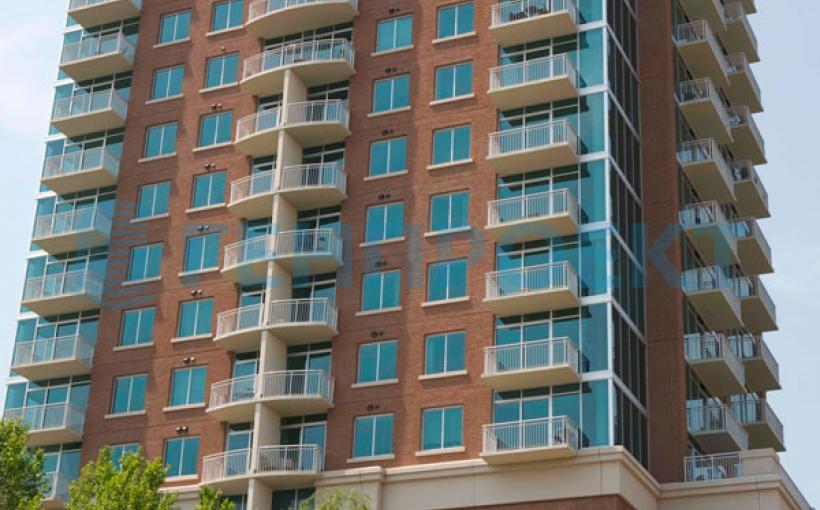
Architectural project a modern multi-apartment residential building as part of a complex embankment development. Complex design apartment buildings was carried out taking into account providing the maximum number of apartments with views of the river and creating a modern architectural appearance of the area. Project 2014.
Concept residential complex. Project master plan zoning of a residential area with the placement of multi-storey luxury residential buildings and public buildings. The draft concept of the complex provides for the preservation of existing industrial buildings, representing historical and architectural value and their renovation. The concept takes into account the protection zones of architectural monuments, metro lines, and height restrictions. Project 2014.
Architectural design of a tower house. Residential project multi-storey building with apartments with an improved layout has an expressive plasticity of the facades due to the transfer of balconies to corner apartments. Support frame buildings - monolithic reinforced concrete. Architectural project 2014.
According to existing legislation, multi-apartment residential buildings can be divided into houses, project documentation which are required to undergo state or non-state examination and whose design documentation is not required to undergo state or non-state examination.
According to Town Planning Code No. 190 Federal Law, examination is not carried out in relation to objects:
- 1- Blocked residential buildings (townhouse), with no more than 3 floors, and the number of blocks should not exceed 10, each block is intended for one family.
- 2- Apartment buildings the number of floors, which should also not exceed 3, and the number of sections - 4, while each section should accommodate several apartments facing one landing.
However, it is worth noting that the work on preparing the design of such houses belongs, according to the same city. Code, for work that affects the safety of capital construction projects.
Despite the fact that this design documentation does not undergo examination, it is subject to all current SNiPs and SPs that relate to the safety of buildings and structures.
In this segment there is no ideal solution in favor of a ready-made standard project or individual design.
Choosing a ready-made project has a number of advantages that affect the final cost:
1) The choice of a ready-made project allows, without additional investments, at the decision-making stage, to calculate the economic feasibility of construction.
2) Reduction of design time, accordingly, the period of implementation of the object and its commissioning is reduced;
3) The re-implemented house design takes into account improved technical solutions and design shortcomings identified during construction.
In favor of individual design an important economic aspect can be attributed - this is the most profitable development of the existing land plot! Projected extra square meters In the end, they will recoup the costs of an individual project.
It is also necessary to take into account that even a ready-made standard project must be tied to a specific area!
|
In urban development, the most common ones are those consisting of tens or even hundreds of apartments. It is very rare to see one-story or two-story buildings in cities. apartment buildings. This is due to a whole range of reasons. Here are the most important ones: That is why in modern cities are considered the best solution. Of course, the planning of a multi-storey building is carried out only by competent specialists, each of whom has extensive experience in performing such work. The premises should be located as compactly as possible, but at the same time convenient. A very important indicator is the provision of living quarters with sufficient sunlight. Therefore, all drawings are drawn up and rechecked several times by professionals. What kind of layout can houses have?The main difference between the houses is the architectural and planning solution. In other words, it is a type of apartment arrangement system. So, the plan of a multi-storey residential building can be of several types. 
Share with friends or save for yourself:
|



