Building a house in different styles. Architectural styles of country houses and cottages
In this section, we will tell you about the main architectural styles used in the design and construction of individual private houses and cottages.
Architectural style Modern
Art Nouveau projects can be divided into 2 types Classic Art Nouveau and Modern Art Nouveau. Modern houses, Art Nouveau projects, of course, have changed a lot. So, a cottage project, modern style can mean both a classic modernist project and a high-tech house project, the modernist focus of which is striking. Various projects of houses in this architectural style, photos of which can be seen in our article, demonstrate how broadly the modernist project is understood in modern architecture. Projects of Art Nouveau houses, on the one hand, combine the traditions of existing styles, and on the other, complement them with original features.
Loft architectural style
A cottage in the Architectural loft style assumes huge free spaces with high ceilings, the absence of partitions and walls, huge wall-to-wall windows that help to observe the cityscapes, as well as a rough finish. Project country house in this architectural style, the loft is the original solutions of designers who show magic, turning the minuses in the decoration of the premises into a big plus. The same applies to the facade of the building, but can be made from simple brick red, decorated in antique style.
Modern Architectural Style
Projects in a modern architectural style - these are not at all the houses to which we are accustomed from childhood. They are unfamiliar to our eyes, perhaps that is why they are attractive: for their novelty, extravagance and boldness. Need to have high level professionalism in order to turn a jumble of rectangular shapes and structures into an elegant, graceful, stylish structure, which will also be energy efficient, functional and comfortable. We are ready to offer you such projects of houses and cottages in our company.
Classic Architectural Style
Cottage projects in the classical architectural style can be completely different, unlike each other. The fact that houses belong to the same style does not make them twins. But, of course, they will also have something in common: comfort, aesthetics, lack of pomp and pretentiousness. Perhaps some parts of the decor will be similar.
Palace Architectural Style
The peculiarities of this style are that it is aimed at accentuating the high status of the owners of the house, and also, with the help of a variety of decorative elements, emphasizes the luxury and richness of the interior. A house in this architectural style is considered an exclusive and interesting option, which is suitable for connoisseurs of luxury. This is a large number of decorative elements on the walls of the building, which add flavor and gloss to the entire design and certainly a large number of rooms and various premises. A house in this architectural style is not only distinguished by its scale, but also by the originality of its design. The main directions for the construction of such magnificent buildings are classicism, baroque, gothic, renaissance.
Castle Architectural Style
A castle-style house can look different. How to imagine a castle architectural style? Photo to help - massive walls, the power of the stone and the emphasized medieval setting look more than impressive in the pictures. The styles of castle architecture are similar and at the same time different. Projects of houses in this architectural style can wear classic, Gothic features, can be sustained in the Renaissance or Baroque style.
Baroque architectural style
A house in the Baroque architectural style is luxury, pomp and grandeur. The house in the Baroque style, the photo of which resembles a picture from the life of kings, looks like a castle, a magnificent palace. It owes its origin to France and King Louis XIV. Residential buildings of France in this architectural style still exist, remaining living witnesses of a luxurious past, when balls were given and the most magnificent aristocrats and kings lived in them. And today the style does not lose its former positions, retaining the popularity and love of homeowners in all countries.
After purchasing land plot for the construction of a country house, an important point is the development of the project. During the design process, you can determine the location of the house, materials for construction and decoration. In addition, it is important to choose the architectural style of the future home.
Choosing a style, you need to decide what exactly you would like to see in your home: simplicity or pretentiousness, classic furniture or high-tech style interior, reliable and warm house in an alpine style or a design cottage with the "Loft" style.
It is important to remember that the style of your home is a reflection of your status and personality. To make the house happy for a long time and be comfortable in it, you need to choose an architectural style not according to the latest fashion, but to your liking, so that it fully meets the desires and tastes.
Below are some of the most relevant and interesting architectural styles country houses and cottages.
- Classical
- Russian
- Russian estate
- Castle
- Renaissance
- Gothic
- Baroque
- Rococo
- Classicism
- Empire style
- Eclecticism
- Modern
- Organic architecture
- Constructivism
- Art deco
- Minimalism
- High tech
- Chalet
- Scandinavian
- Oriental
- Chateau
- American country
- Finnish minimalism
Classic style
It is extremely popular among the owners of country houses in the Moscow region classic style... Homes in the classic style are distinguished by simplicity of forms, designs and clear lines of construction. The absence of pretentiousness and clutter creates a feeling of home comfort.
In many respects, this is a win-win; symmetrical, slender buildings without unnecessary details always attract attention. As many centuries of the existence of this architectural style have proved, the classics do not go out of fashion and always remain relevant.
R Russian style
Russian architecture can be seen in the cities of the Golden Ring. Log houses with characteristic lanterns on the central façade, often built on the brick basement of the first floor, are replaced by exquisite buildings with turrets and acute-angled roofs of the northern edge.
Carved platbands, shutters, individually finished porch and eaves railings will never lose their architectural value.
The Russian style is architectural techniques perfected and developed over the centuries, the uniqueness of the whole with the repetition of details. Structural elements wooden house are also decorative. this style fascinates with the fusion of architectural solutions and the beauty of expressive forms.
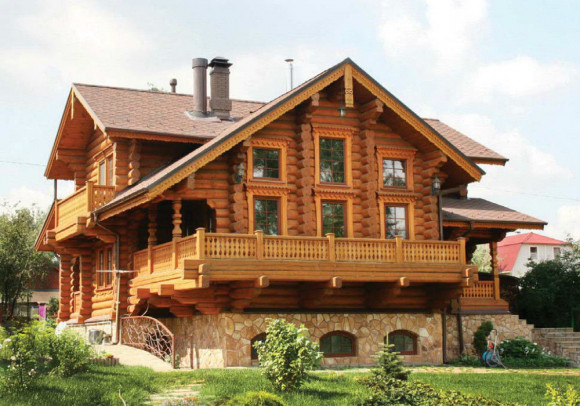
Russian estate
Nowadays, manors are called big houses, made in the style of a manor house of a country estate. Such houses do not exceed three floors. Most often, estates are designed for construction country house or a country residence intended for recreation.
The Russian estate is a special style, a touch of rural life and, at the same time, an increased level of comfort. Usadtba is not just a house, but a whole complex of structures designed in a certain style and decoration.
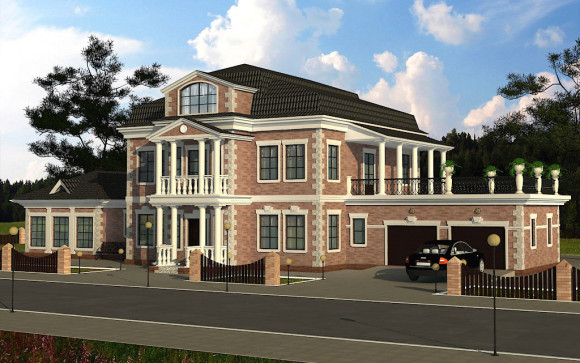
Castle style
This is the direction of medieval architecture, consisting of several styles: Romanesque, Gothic, Baroque and Renaissance, which are the stages of development of this direction of architecture and replace each other throughout the Middle Ages.
The castle style of a country house is characterized by large forms and massive walls, on which there are almost no decorations, no architectural excesses, noble simplicity creates an impression of monumentality and stability. Mosaics and wall paintings can be used to decorate the interior of the house. When building a house on their site using the castle style, the owners most often realize their childhood dream of their own castle.
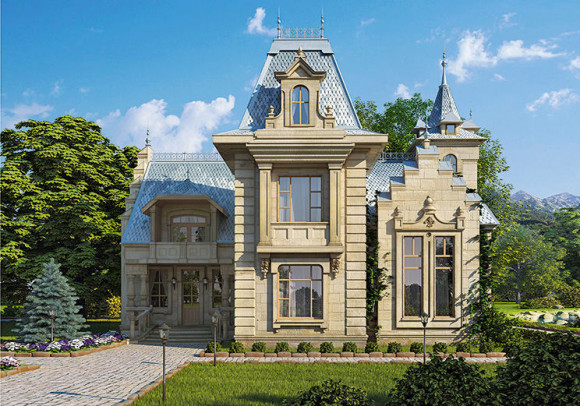
Renaissance
A country house in the Renaissance style is characterized by simplicity of forms, in such a house the space is rational, it is clearly limited visually. Preference is given to rectangular shapes. Characteristic feature the Renaissance castle is a courtyard with open arcades. This style is suitable for people for whom the beauty and diversity of the natural environment is important, for those who are used to paying a lot of attention to the individual characteristics of each item.
The interior geometry of a Renaissance country house should be represented by spacious, light rooms, always with high ceilings. The space in such a house is rational and has clear visual boundaries.
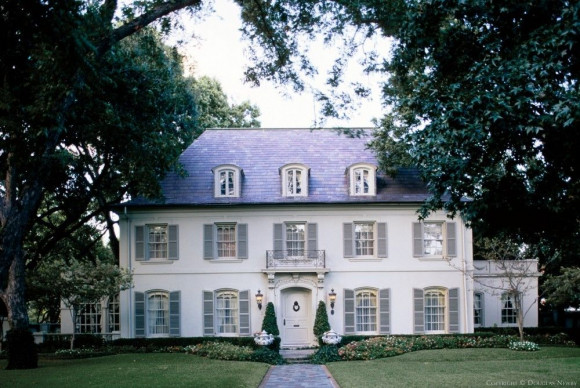
Gothick style
The Gothic style is primarily high walls and vertical vaults directed upwards and a lot of light, hence the multicolored stained glass windows, large windows and large spaces. Currently, this style is rarely used in the construction of country houses.
Gothic - the style of temples, castles, fortresses. And it is simply impossible to fully implement it during the construction of a country house. Therefore, suburban housing construction takes only some elements from the Gothic: vertical orientation, the shape of the windows, neat turrets.
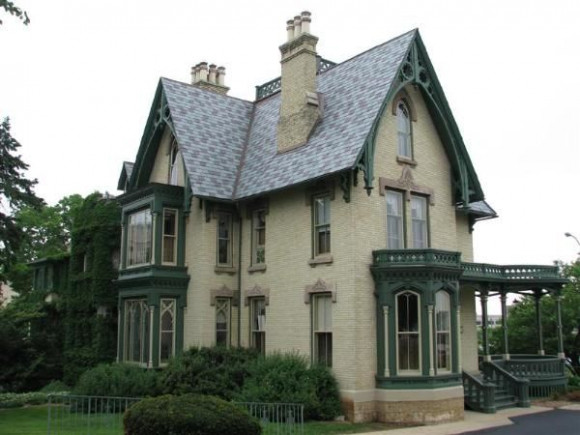
Baroque
A house in the Baroque style - a style of embodied splendor, even pretentiousness, combining reality and illusion - is realized in straight lines with convex and concave shapes. Brightness of colors, a rich play of light and shadow, an abundance of gilding on the facades, a lot of twisted cotton - all these are the features of a baracco.
Baroque architecture is complex and is represented by a large number of sculptures, pilasters and columns.
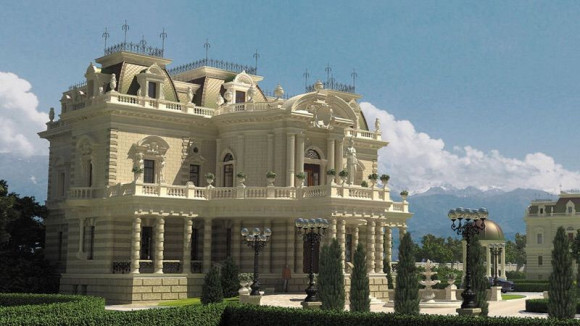
Rococo
This style followed the baroque style. Rococo is graceful, graceful and light. Colors - light, watercolor. The facades are decorated with thin embossed frames and weaves with a lot of white details. Mirrors in gilded frames, clocks and candlesticks made of gilded bronze are used as indispensable accessories.
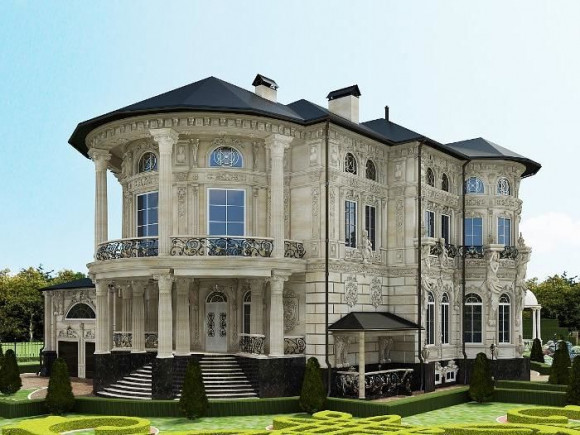
Classicism
Houses in the style of classicism, with their strict architectural forms, symbolize the aesthetic value of those unsuitable moral ideals that are timeless and persist even in our age of frantic race.
The architecture of classicism is designed for a fixed point of perception and is distinguished by smooth forms. The main features of the style are characterized by the regularity of the layout and the clarity of the volumetric shape. The era of classicism is characterized by symmetrical axial compositions and restraint in decoration.
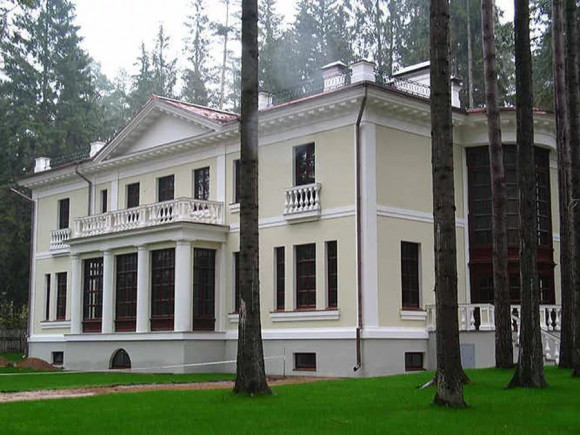
Empire style
The Empire style, which grew out of classicism, is a ceremonial, solemn style. It is devoid of the "pomp" of the Baroque. In contrast, the Empire style is strict and dignified, and sometimes even cold and cruel.
The architectural composition is based on the contrast of a "clean" surface and narrow ornamental belts, which emphasize structural nodes. The ornament uses the motives of military emblems.
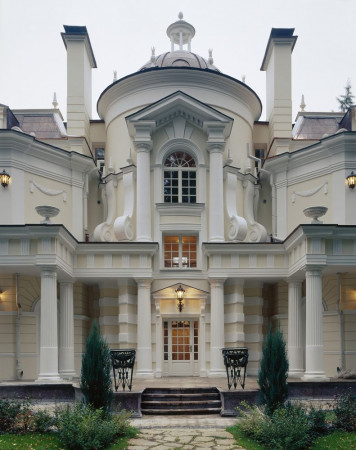
Eclecticism
You should not try to reproduce this or that style completely in the architectural composition and interiors of the house. Its repetition is possible only in the form of stylization, that is, a creative free interpretation of the main elements. If you like several styles, and you can't stop at any one, turn to eclecticism. This is a kind of stylistic cocktail that breaks stereotypes, using which you can achieve novelty and unexpected effects. But for these effects to be interesting, it should be borne in mind that eclecticism and chaos have nothing in common. Variety and novelty should be pleasing to everyone. Elements of different styles should be combined with each other, intertwining into an intricate, but harmonious motive.
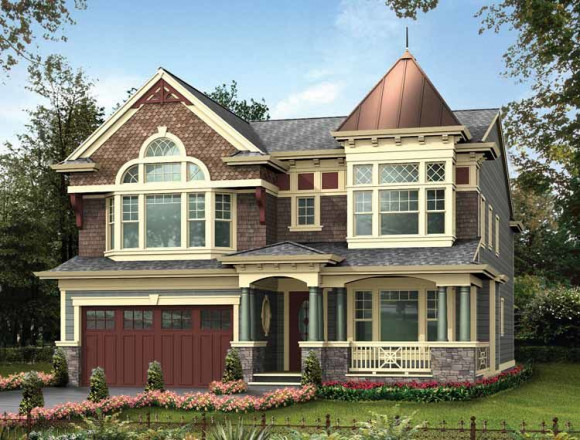
Modern
Modernity today is far from the last place. Its founders in every possible way rejected the importance of generally accepted traditions and relied solely on the freedom to shape outlines when creating their projects. This freedom has become possible thanks to the use of metal structures in construction.
The exterior of the house combines the simplicity and dynamism of the overall composition with the grace of individual details and the beauty of curvilinear outlines. In planning the landscape next to the Art Nouveau house, it is necessary to follow the principle of harmony in the design of the space around the house and even the line of the hedge with the proportions in the architectural appearance of the building.
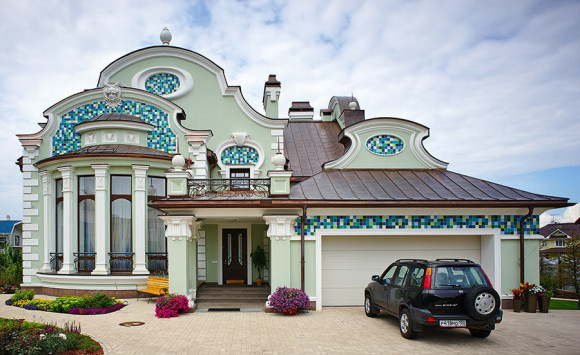
Very often, the design of the house dictates the style in which it will look most harmonious. Facade decoration in a certain style is not any specific finishing materials, but their colors, methods of installation and combination.
For example, exterior wall decoration decorative plaster, can be applied in almost all styles. But the manner of execution and color solutions immediately determine the exact style in which the facade is made.
The main task of the building is to create its personality and architectural appeal. The huge range of finishing materials offered by manufacturers today allows you to achieve any desired effect.
Here, creativity, imagination and knowledge of the basics of the style in which the exterior decoration will be made are important.
Provence
This style takes its origin from a small French province, which has long been considered the personification of sophistication and taste. Every detail of the house, both outside and inside, must be thought out and meticulously executed.
So:
- Over time, there has been some mixing of styles. This is facilitated by the appearance of more modern materials, as well as finishing technologies, but still, there are unshakable traditions inherent in each specific style, and distinguishing it from others.
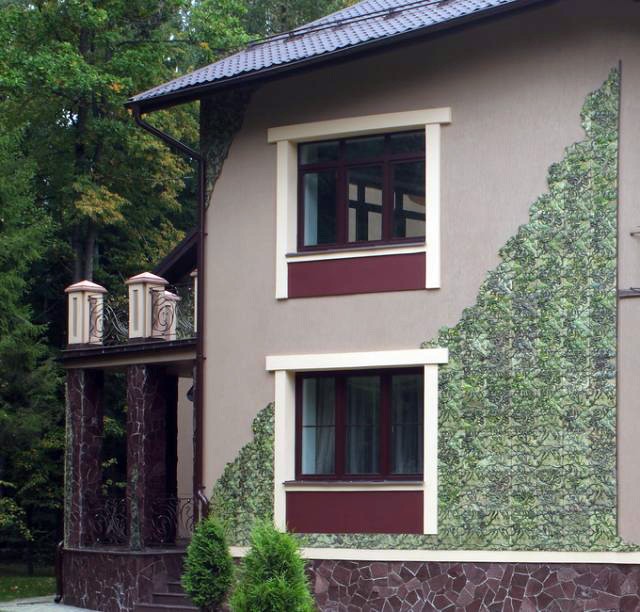
- Provence, for example, does not accept materials such as plastic, glass, metal. This is the realm of natural materials, or at least their imitation.
Here there is stone, brick, wood, and ceramics. Plants are also related to the Provence style and can take an active part: both in the interior of the house and in the decor of the facade.
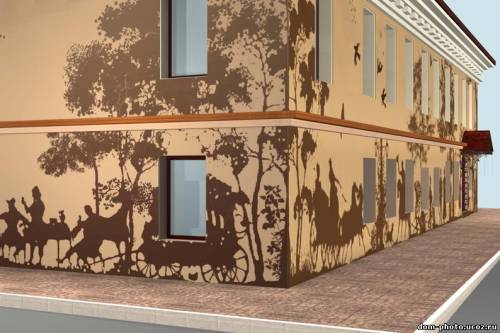
- Light colors, often with a floral theme, are used not only in the interior, but also in exterior decoration walls of the house. This can be: a panel made of ceramic tiles, decorative plastering of the facade, or art painting.
The use of overhead decorative elements is no stranger to this style.
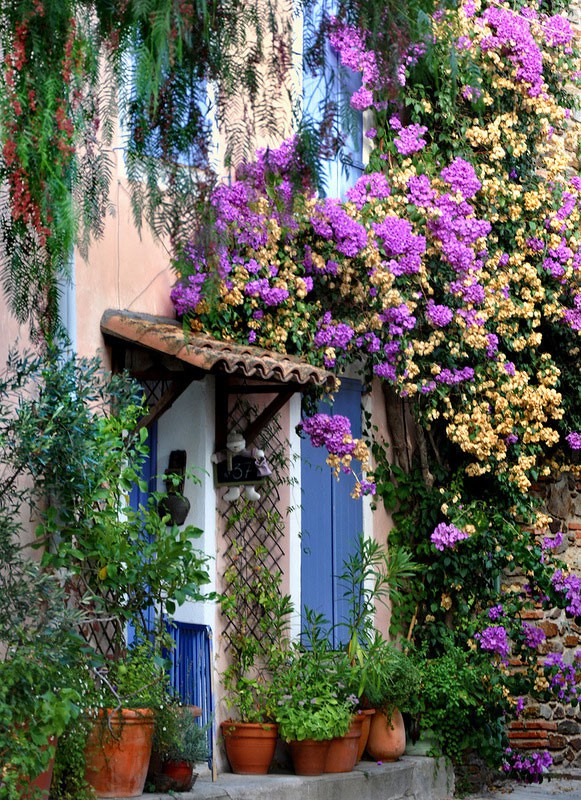
Finishing the facade of the house in the Provence style does not provide for sharp contrasts and aggressive colors. It is dominated by milky, beige, yellow-sand and blue tones.
Patterned lattices on the windows and even fresh flowers curling along the walls are a wonderful addition to the facade.
Scandinavian style
The modern Scandinavian style is characterized by laconicism, lack of decor and ornaments, and some monochrome. The main thing is nothing superfluous, and more space.
The use of wood combined with brick or stone, an abundance of light colors and contrasting combinations, make the house cozy and visually spacious.
So:
- Along with natural materials, Scandinavian facade finishing allows the use of frosted glass and steel. Glass is an important design element, as the style originated in a northern country where there is little sun and good natural light at home is a must.
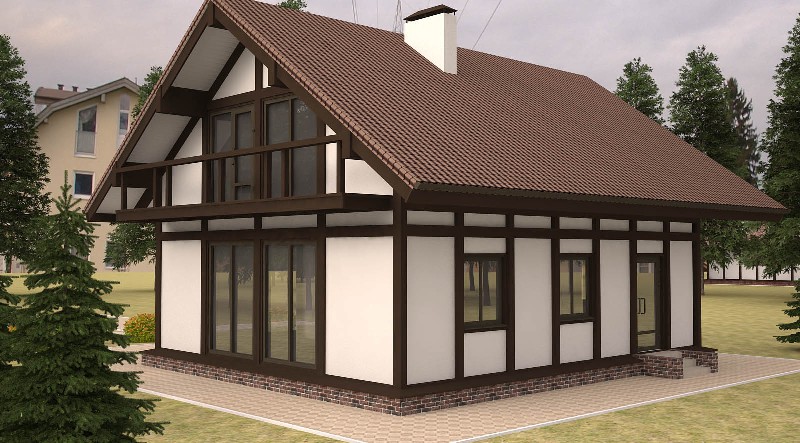
- The so-called Finnish house, which has a frame-panel construction, is a pronounced representative of this style. A sloping gable roof, many windows and glass doors, a half-timbered facade jointing in the Scandinavian style can be incredibly harmonious and attractive.
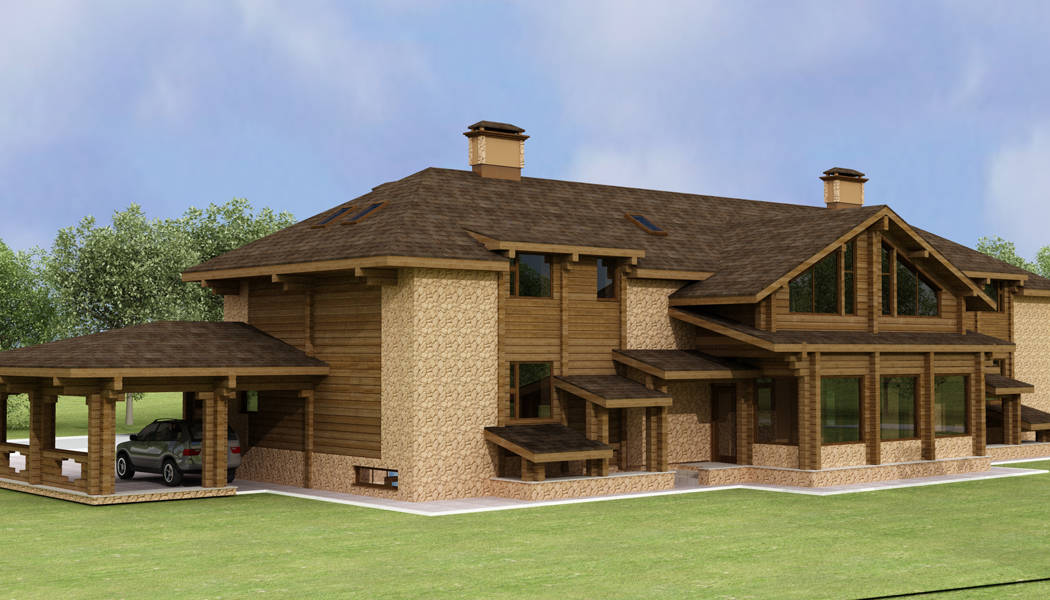
In northern countries, houses made of rounded logs, or glued beams, are very popular. Therefore, their decoration is often reduced to decoration. load-bearing structures by sanding, staining with stains and varnish.
In order to avoid monotony in decoration, individual elements of the facade are decorated with stone or ceramic tiles.
High tech
The hi-tech style was born not so long ago, so it is completely focused on modern technologies and maximum convenience. It is characterized by strict geometric shapes, large windows, and sometimes completely glazed facades.
So:
- The simplicity of architectural solutions significantly saves space, and helps in this frame structure buildings. As the saying goes: a house made of glass, aluminum and concrete.
The decoration of the facade of the house in high-tech style is carried out without any special frills. - Most often, it comes down to plastering the walls with decorative plasters. Moreover, at least two or three types of different textures can be used in one facade.
As a decoration, individual elements of the facade are faced with glass or porcelain stoneware tiles.
The emphasis in high-tech style is not on wall decoration, but on glass structures, which can be present not only on the facade, but also on the roof of the house. These are aluminum stained-glass windows; glass doors and internal partitions; peculiar dome-shaped windows called skylights; glazed gazebos adjacent to the house.
Winter gardens and beautiful green lawns along the perimeter of the facade are often the original decoration of the house.
European styles
There are many styles and trends in world architecture, but strict European houses with high roofs, again and again attract the attention of connoisseurs. One of these styles is half-timbered houses, which originated in the Middle Ages (see).
So:
- It originated in Germany, but there are such old houses in Austria, Holland and Denmark. The half-timbered house is a pragmatic and respectable building, without pretentiousness and heap of details.
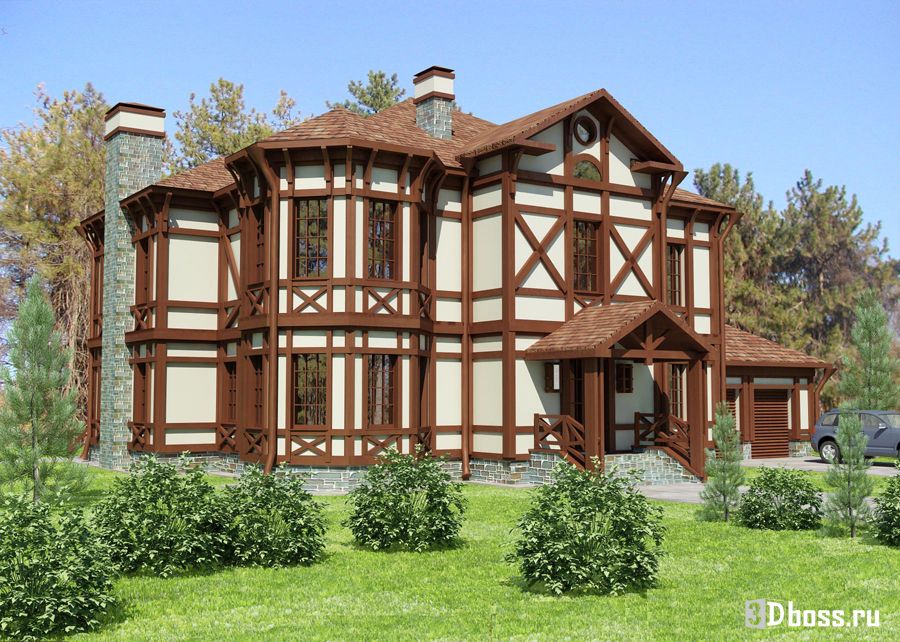
- Due to the spatial design of the frame, the cavity of which is filled various materials, there was also the possibility of unusual decoration of the outer walls. It involves the supporting elements of the frame: racks, crossbars, beams.
- They are designed in a contrasting combination with the color of the wall, which in the final version looks like a kind of geometric drawing. The surface of the wall inside the frame, may not have finishing, if, for example, beautiful brickwork is made there.
- The wall can be plastered or painted - it all depends on the material with which the frame was filled. This design of the facades won the hearts of people so much that even new technologies for decorating houses appeared, which by their design have nothing to do with half-timbered houses.
- The imitation of load-bearing elements, in this case, is performed from a conventional lining board or hollow polyurethane beams with a small section. They are mounted on the wall surface: at a right angle, or in an inclination, creating a certain pattern on it.
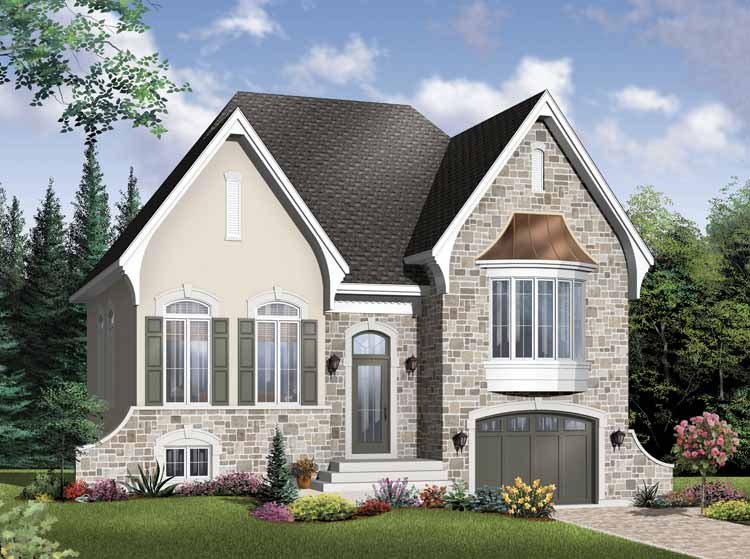
- It would be wrong to think that all houses in Europe are "the same person." Of course not. With the same construction of the house, as we described above, the decoration of the outer walls can be done in a completely different way.
The photo above is a great example of such a facade. - High roofs typical of European houses are usually covered with tiles. Beautifully finished roof overhangs and chimneys, original forms of windows and doors - all this is an obligatory attribute of the house.
At the same time, the decoration of the facade itself can be combined, for example: decorative plaster and masonry.
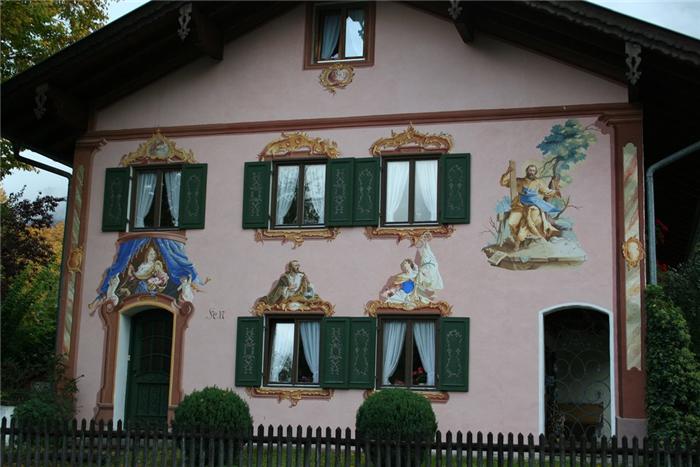
- The hallmark of the facades made in the Bavarian style are sloping gable roofs, small windows, certainly with shutters, and artistic painting of the walls or window areas. The decoration of facades with decorative plaster, with the execution of an original drawing on the wall, is practically a classic of this style.
- Speaking of European styles, one cannot fail to mention the chalet style, the name of which comes from the French word for "shepherd's house". Since ancient times, such houses were built in the Alps for temporary residence so that the shepherds in the mountains could take refuge and wait out the bad weather.
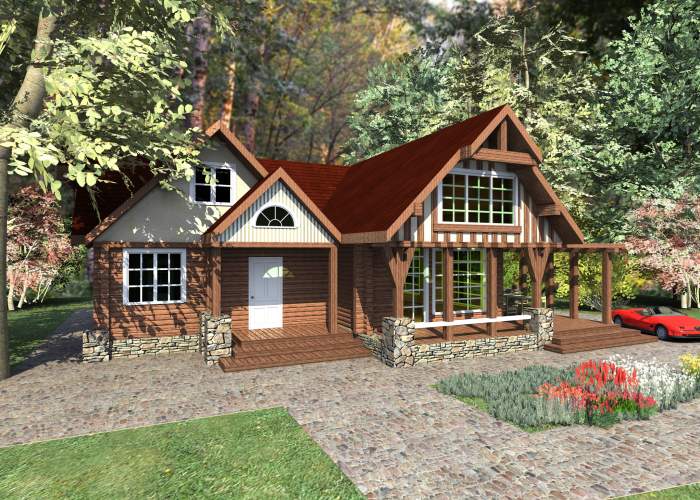
- These were low houses with a gable roof covered with scrap materials. Definitely high ground floor was built of stone, and the next one was made of wood.
Over time, the technology for the construction of such houses has not undergone any special changes. Only the decoration has become more refined and neat, thanks to the modern materials used.
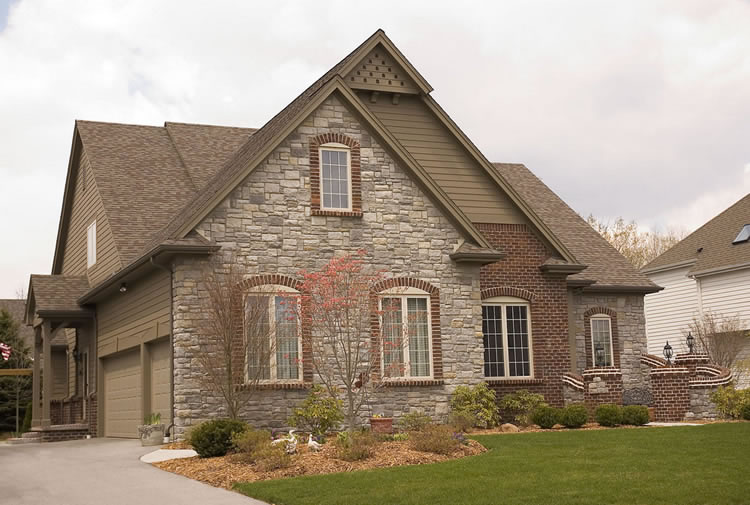
- Modern chalet-style homes often have complex roof configurations and multiple fan-shaped facades. In order for each of them to stand out from the others, various techniques are used.
For example: facade decoration with brick, alternating with masonry or wood cladding.
Much attention is paid to the decoration of gables and window areas, which are often performed facing brick, clinker or stone tiles. Exterior decoration of a house like a stone, in a chalet style is a common option.
It can be: both natural stone masonry and more modern finishing materials: for example, temopanels with a decorative coating.
Japanese style in home design
The culture of the "land of the rising sun" is attractive to many people who have not even been to Japan. The hallmark of buildings built in the Japanese style are: an unusual configuration of roofs, almost flat, with significantly protruding cornices; different widths of the floors, giving the impression of ruffles on the skirt; smoothly curving lines of the roof and walls.
- And, of course, glazed verandas, conservatories adjacent to the house or live plants in beautiful pots located on the outer walls. A distinctive feature of the Japanese-style façade is its fan-shaped windows and straw or bamboo blinds.
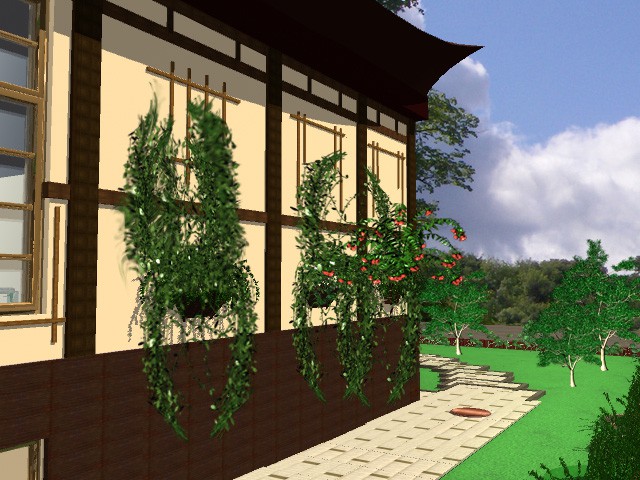
- A variety of materials can serve as a finishing material for the walls of a house decorated in this style. It is not the material itself that is important here, but its layout on the surface, individual elements of the exterior. This style has some similarities with half-timbered houses.
The facade of a Japanese house is almost always embroidered with contrasting lines. - But, unlike half-timbered houses, they always form either a square or a rectangle. Joining lines should be contrasting, otherwise the meaning is lost.
They can be created not only by mounting a board or beam on the wall, but also by laying decorative stone or the tiles that decorate the basement. This wall decoration can be done by hand.
- Wood is an indispensable attribute of Japanese-style houses, both inside and outside. And yet, the Japanese are very fond of shingles. It is more convenient for roofs with complex configurations inherent in southeastern architecture.
- Why not use tiles for facade decoration - not bitumen or ceramic, but wood? If you are interested in the idea of finishing the facade with wooden tiles, watch the video on its installation.
The instructions found on the manufacturers' websites will also help in the work.
This finish is used not only in Japan, but is also often found in Western countries - in country-style houses. The word "country" means "old" - and that says it all.
Wood is the oldest finishing material on earth. Only a few modern architectural styles can do without his participation.
Natural wood is most in demand: both in the interior decoration of premises and in the decoration of building facades. This is despite the fact that the price of wood always exceeds the cost of its various imitations.
Your own house, in contrast to a city apartment, not only from the inside, but also from the outside, can and should look the way you like it. You need to use this advantage as much as possible, your cottage should delight you.
There are many architectural styles, many of which are very similar and very arbitrary. Each of the styles is distinguished by its shape, design features, the materials used, or even some philosophy. Below are some of what we believe to be the most relevant and interesting architectural styles of suburban real estate today.
Examples of the most common architectural styles
Most of the country houses were built in classic style... Most of our clients choose this particular style as the basis of their future home. This is not surprising, the classic style in suburban real estate will never go out of fashion and will not lose its relevance. Classic projects of private houses provide for strict, monumental and highly traditional external and internal forms. The decoration can be used in a wide range of materials, light, light colors.
European style characterize neat simple houses, without different kinds excesses. Projects European houses are based on the most efficient and rational use of space. Traditional materials such as stone, plaster, facing bricks are often used in decoration.
Canadian style assumes a mixture of European traditions and Canadian technological elements and materials. In such houses, complex cascading roofs, large windows, fireplaces are often used. Wood or panel boards can be used as a building material.
Minimalism, constructivism and hi-tech represent modern styles in cottage architecture. The projects of residential buildings in a modern style are characterized by strict, fairly simple and at the same time bold forms, straight lines, and a large glazing area. A cottage built on such a project will definitely attract the eye.
Half-timbered style can be distinguished apparently wooden frame(or its imitation) painted in a dark contrasting color. The shape of the house itself is quite simple: more often it is square or rectangular, with a gable roof.
Originally from alpine villages, cottages made in the style Chalet, more and more often you can find it with us. Chalet-style house and cottage designs provide for a solid, solid base and relatively light upper floors with spacious verandas and terraces. As building materials more often they use brick, facing stone for the basement and first floor, and wood for the upper ones. Above the house is covered with a large, often gable, sloping roof, protruding far beyond the house.
Houses in style modern is distinguished by extravagant both external and interior view... The cottage can be the most complex shape, and the walls are incredibly curved. When ordering a project of a house in the Art Nouveau style, you can be sure of its uniqueness and individuality.
When designing and it is necessary to solve a huge number of problems related to the choice of construction and finishing material, its size and other features. However, first it is necessary to at least approximately determine the architectural style of a private house, on which the selection of materials, and the size of the windows, and the price of construction largely depend. There are a lot of such directions, and you can use style in pure form or take only some of its features. Let's deal with the most popular destinations in the design of the facades of houses and their main features.
# 1. Classic style
Despite the emergence of many interesting modern architectural styles, the classics remain popular, because they create the impression solidity and emphasizes the refined taste of the owner of the house. The style is suitable for large houses, and its main features are:
No. 2. Baroque
Baroque style is pretentiousness, splendor, abundance of decor. The direction is not often used in modern construction- usually only some of it is used traits:
No. 3. Modern
Appearing at the turn of the 19th and 20th centuries, the Art Nouveau style still has numerous admirers, because it allowed a complete rethinking of the view of architecture, abandon rigor in favor of florid bizarre forms, but not lose a sense of proportion.
Distinctive features:
- an abundance of smooth curving lines, which manifests itself in the form of windows, doors, roofs and other elements. Symmetry gives way to naturalness;
- both traditional and new materials are used in decoration, a special place is occupied by glazed ceramic, mosaic and;
- in the Art Nouveau style, it is often decorated with floral motifs;
- the interior layout is usually complex, with numerous turns, descents and ascents, rooms are grouped around the hall, which is especially large in size.
The direction is used in the construction of private country houses, as well as small houses for several families. There are whole buildings in which all buildings are made in this style. However, it is not easy to design such a house correctly, because Art Nouveau is a style of the past, it is difficult to feel it by capturing its character, so the architect has a greater risk of crossing the line and creating something that only vaguely resembles Art Nouveau.
No. 4. Minimalism
Minimalism is one of the most popular modern styles for private houses... , minimalism involves the use of only necessary and functionally significant details, therefore, buildings are characterized by severity of forms and almost complete absence of decor... Other features include:
- conciseness, adherence to the rules of composition, simplicity, the use of only the most necessary, the multifunctionality of each element, the severity and geometricity of forms;
- preference is given to natural materials, incl. stone, wood and glass;
- no hints of pretentiousness and complex finishing elements;
- a single color scheme, mainly light shades;
- around the perimeter of the house and availability large windows, glazing of the living room to the floor.
Minimalism in architecture is reduced to a minimum of details, a maximum of light and space.
No. 5. High tech
High-tech style in its pure form is rarely used in the construction of a private house - usually only some of its elements are taken, combined with a similar minimalism in spirit. The direction arose under the influence of industrial architecture, which explains its main features:
No. 6. Chalet style
There are a number of trends that have formed under the influence of the architectural features of individual countries and regions. This includes English, Scandinavian, American, German, Belgian and other styles, but we will start with the chalet style, which is also called alpine... The trend was born in the French Alps, and initially the chalet was understood as a massive and reliable dwelling made of timber in order to hide from the bad weather in the mountains. Such a house will look especially organic on hilly, mountainous and wooded areas.
Main features:
No. 7. English style
This architectural style, like all English, is different restraint and aristocracy. The houses turn out to be pretty, inspire a feeling of comfort and reliability, in a similar direction do whole cottage villages.
Main features:
No. 8. Italian style
The Italian-style house will look good both in coastal regions and in areas with dense vegetation. There are no requirements for the size of the building - the main thing is to convey the atmosphere of comfort, peace and relaxation.
Main features:
No. 9. Russian style
Beautiful log cabins with an abundance of decorative carved elements, like wealthy merchants once had, emphasize the owner's status and pride in their roots and origins. A house in the traditional Russian style is an expensive pleasure, but, on the other hand, such a house gives a feeling of complete security and comfort.
Specific traits:
No. 10. Scandinavian style
The Scandinavian style in the conditions of the domestic harsh climate is of particular interest. At the heart of such houses are functionality, natural materials, the absence of bright pretentious details, because the main thing is to keep the warmth inside the building and repel the harsh elements.
Main features:
No. 11. Fachwerk
Half-timbered houses during the Middle Ages were built on the territory of almost all of Europe, but they were especially popular in Bavaria. Their main feature is that the frame of the house is not hidden, but put on public display... It is performed from powerful wooden beams, the space between which was once filled with a mixture of clay and reeds, plastered, etc. The frame beams create a peculiar pattern, they can be laid out in the form of geometric shapes, flowers, crosses, etc. Today technology has received some modern features, but Main characteristics remained unchanged:
No. 12. European style
Domestic architects sometimes operate with such a concept as the European style. It has incorporated the basic features of the house-building features of a number of European countries, but does not have any specific features that allow one to determine a clear belonging to a particular region. Conservative strict style comes out, not devoid of decor.
Main features:
No. 13. American style
The American style was formed on the basis of the European one, but acquired special and unique features. It is based on the desire of the settlers to demonstrate the wealth of the house, so the building turns into a whole complex with a complex roof shape... The American house is traditionally executed according to, but in the domestic space, the technology has been slightly modified, giving preference to walls from and. Today this style is especially popular, and whole villages are built up with such houses.
Main features:
No. 14. Prairie style, or Wright's style
The style is named after the American architect F.L. Wright, who is called one of the most controversial. He had a lot of discoveries and bold decisions on his account, he believed that the house should not have complex details, because they would distract from nature, and the building should complement the environment. The simplicity of the lines that characterized the houses he built became a feature of the new style. Thanks to predominance of horizontal lines and surfaces, the direction received a second name - prairie style.
Main features:
No. 15. Castle style (medieval style)
Looking ahead, we note that this style is far from the most popular today. Someone calls it too pretentious, someone - unreasonably expensive. It suits mainly for large houses... Only a few styling elements can be used as a compromise. By the way, the architects gave the direction another name - Disney style.
Main features:
No. 16. Gothick style
Gothic in the European architectural tradition has replaced the castle style, so it is not surprising that these two directions have much in common. Monasteries, cathedrals and palaces throughout Europe were built in the Gothic style. The pure Gothic style is not for a private house, but if you really like the direction, then you can use its individual elements, and then, if the house is big enough.
Main features:
No. 17. Renaissance
Renaissance architecture is moderation in everything: simplicity and laconism of lines, together with thoughtful unpretentious decor, allows you to create cozy, solid houses.
Main features:
No. 18. East style
The fashion for the oriental has touched not only the kitchen - quite often cottage villages today decorate houses, at a glance which anyone will guess for sure - this is an oriental style. His main features:
No. 19. Art deco
Art Deco combines elements of Art Nouveau, Empire style, as well as Egyptian and African motives. The result is a peculiar, slightly pretentious and recognizable style.
Main features:
For a snack - a style that can be used to combine most of the buildings in the domestic space:
It is better to entrust the design of a house, taking into account the chosen architectural style, to a professional, as an alternative - which will cost a little less than the development of an individual solution. Do not forget to take into account not only your own preferences, but also features, because the house should organically fit into the environment.



