A small cottage with your own hands. Small houses, photos and how much it costs to build a small house
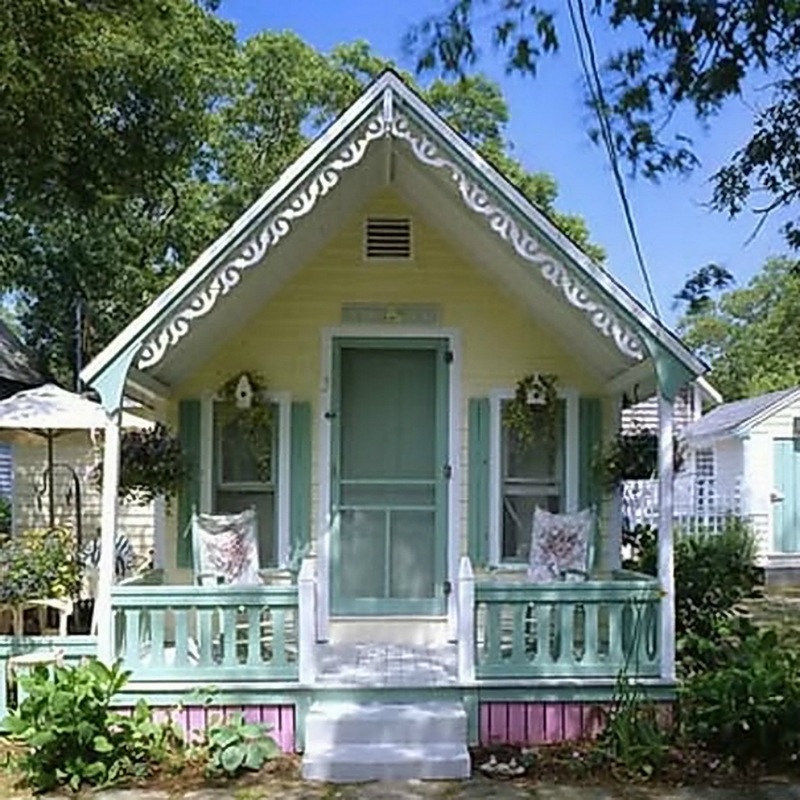
On weekends, many city dwellers tend to go out of town into nature and most of them go to the countryside. And what is a dacha without a country house where you can spend the night with the whole family, leave the most necessary things and hide from bad weather.
But the construction of any house, even a small one, requires significant material and labor costs. And not always the desire to have beautiful house IC in the country is combined with other important current needs of a middle-income family. 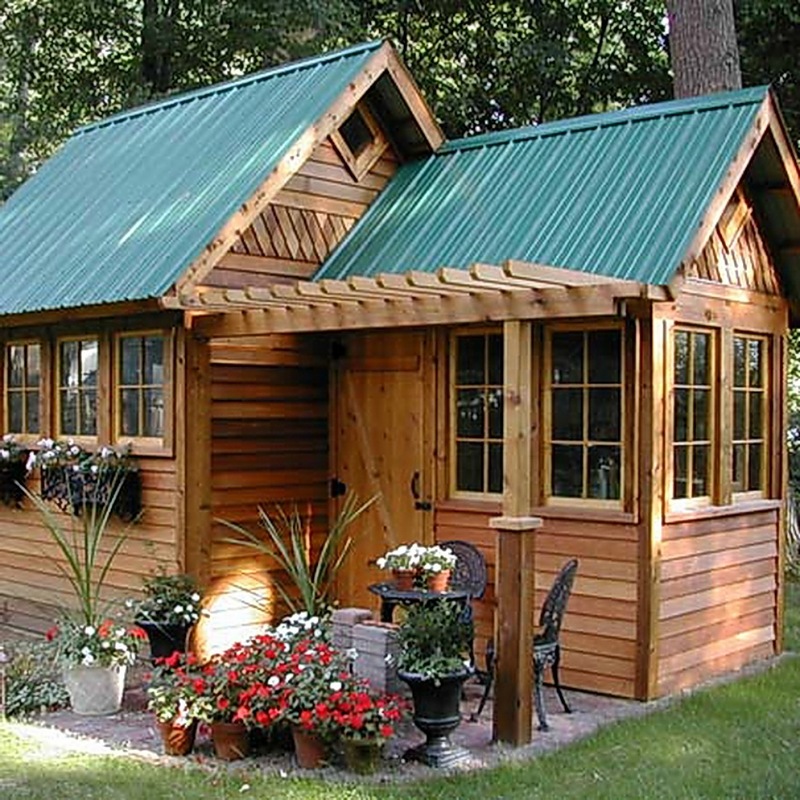
What to do if your plans now do not include the arrangement of a dacha in the foreground, but there is a need for minimal comfort at the dacha? We suggest you build a small country house.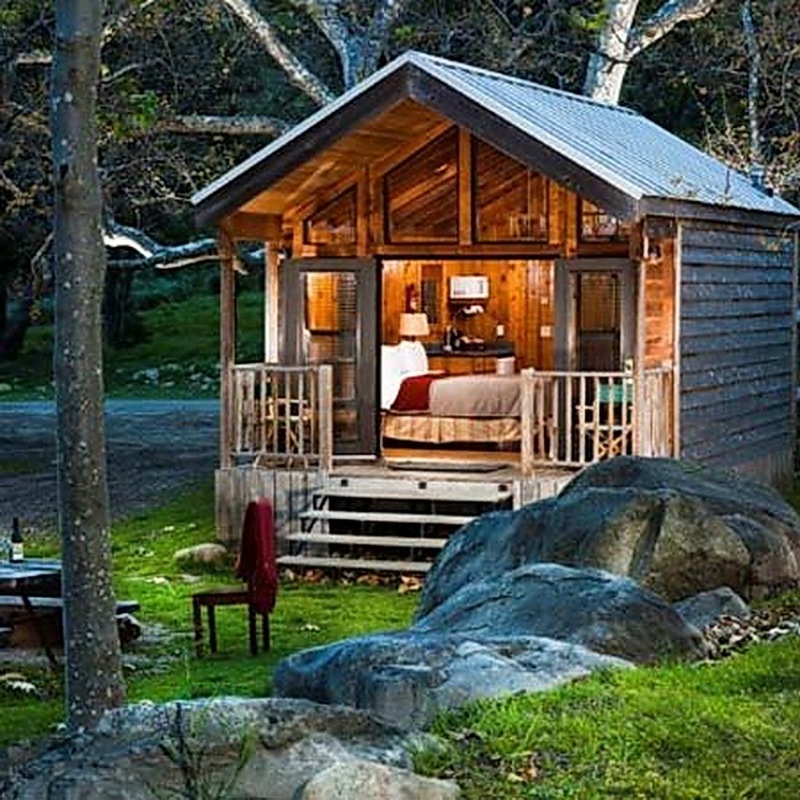
In fact, the labor costs for it are like a small shed. And it can be built by an owner who has never held anything heavier than a fountain pen in his hands. If you later plan to devote more time to the dacha, then you can always use the first small house as a guest house or as an additional summer kitchen. 
To build even a small, even temporary country house, you must take into account the basic rules. Your house should be raised off the ground. This will protect it from excess moisture and rotting of the floor. This way your home will last you a long time. 
The easiest way is to raise the house on brick pillars, on which the floor beams are then placed. Don't forget to put between wooden beam and a brick layer of roofing material. Because Since wood and brick react differently to temperature changes, there should be a layer of inert material between them. This way, condensation from the brick will not get onto the load-bearing structures. wooden joists floor. 
If at the dacha there is an acute problem with the safety of things in an empty country house, then some summer residents use a container for the house. When leaving for the city, such a house is well locked and inaccessible to unauthorized entry. But what you do garden house from a container does not prevent it from being a cute and cozy outdoor haven for its owners summer cottage.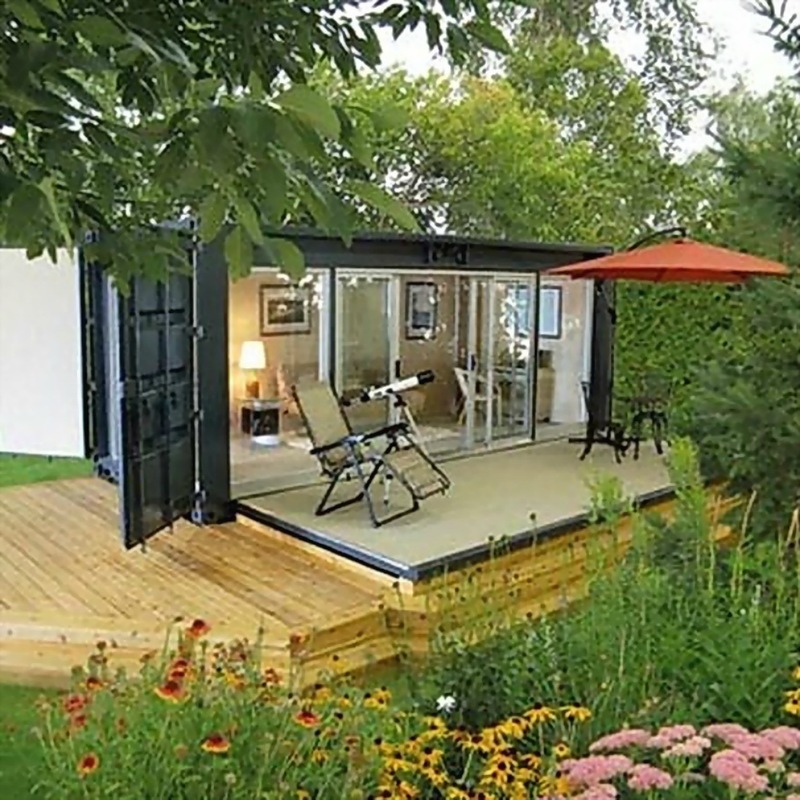
Very beautiful small country house in the hut style. The design of such a house adds undeniable charm to the entire dacha area. Typically, the space under the roof slopes of such a house is used for storing things. So the entire area of the house is used with maximum efficiency. 
If the idea of such a hut garden house seems attractive to you, but too exotic to a common eye, then think about the fact that you are unlikely to experiment with the design of a capital country house. But why not indulge your tastes using the example of a small country house that will always delight you and your guests. 
Take the time to add a small veranda or porch to your country house. As practice shows, they are the most popular among summer residents both on a hot summer day and on a rainy autumn morning. 
Small country house 10 sq. meters, built with your own hands with minimal investment of money and effort, can accommodate a small kitchen and sleeping places for a family of 4 people, if you approach the interior of such a house correctly and competently. And let your little garden house become a favorite vacation spot for the whole family!
Let's try to calculate how much it costs to build a small country house with your own hands. Such a need to build a house for temporary residence arises quite often, since the number of gardening and dacha partnerships in the country is quite large. Such a small house will serve you as a shelter from the rain, a place to spend the night, a warehouse for storing garden tools, and the cost of its construction is not so high.
House project
Before you build a beautiful house, you need to design it. This will save time and money. If you are able to develop such a project (calculate the type and parameters of the foundation, roof slope, etc.), then you can do it yourself.
Another option is to purchase a ready-made standard project for such a house. (photo of small typical houses). It costs much less individual project, and there are a great many options.
Standard projects are not immutable. At your request, for example, the dimensions of the walls of the house, the location of openings, etc. can be changed. Taking into account the characteristics of the soil on your site, the foundation will be adapted, which guarantees the reliability of the structure. Before building a beautiful house, you can draw up an estimate for its construction, including the number and cost of used building materials. Let's make an approximate calculation of how much it will cost to build a house with your own hands.
Foundation calculation

Before you build a beautiful house, you need to decide on the foundation. Its selection and calculation is extremely important, since it determines whether the building will stand for a long period or whether its service life is short. The cost of the foundation small house can cost you from 15 to 30% of the total amount of the structure being built. For light buildings there are the following types of foundations:
- Columnar foundation . It consists of columns made of bricks, blocks, asbestos pipes or concrete buried in the ground. They are located in the corners of the future house, at the intersections of walls and partitions, along the walls in increments of 1.5-2.5 m. Before building a small house on such a foundation, careful leveling of the site is required. It is installed on dense soils that are not subject to seasonal heaving. The approximate cost of its construction (with a column height of 50 cm): for a house with dimensions 6x6 is $375 (with column dimensions 25x25 (smallest possible)) and $530 (with column dimensions 50x50), and with dimensions 8x8 - $470 and $700 respectively.
- Strip foundation. This is a reinforced concrete strip buried in the ground. For light buildings on non-heaving and low-heaving soils, a shallow strip foundation is used. Its depth ranges from 30 to 70 cm. Despite many advantages, this type of foundation has a number of disadvantages: high cost, labor intensity, and inapplicability in flooded areas. The cost of shallow strip foundation on average is from $46 per linear meter. It directly depends on its dimensions: height, length, width.
- Pile foundation . This is a set of piles united at the top by an iron, wooden or reinforced concrete grillage. Driven piles are driven into the ground, screw piles are screwed in, drill piles are installed in wells, and concrete is poured into drilled holes (drive-in piles). This perfect foundation for light buildings for all types of soils, except rocky ones. Cost per linear meter of this type of base: $30.
- Slab foundation . It is a monolithic reinforced concrete slab, laid on a sand and gravel bed. Used on heaving and floating soils. Due to their high cost, they are rarely used for light buildings.
House frame

After tying the foundation with beams (with anchor bolts), the frame of the house is installed from beams with a section of 100x100, 100x150, 150x150, fixing them metal corners. They are tied from above, and floor beams are laid.
Roof rafters, crossbars and struts for it are installed. The lathing is made from 100x25 mm boards with 20 cm gaps between them. It is laid with ondudilin, metal tiles or corrugated sheets. The frame of the house is insulated, steam and wind protection is laid and sheathed with 16 mm boards or plywood.
For your information! The cost of building a house frame (excluding interior decoration, windows and doors) ranges from $1,250 to $3,150. This range in prices for a built house is due to the size of the building and the variability of the building materials used.
Frame prefabricated structures

Small standard frame prefabricated house structures are available for sale. This house can be easily assembled with your own hands, with minimal construction skills.
In order to understand how much it costs to build a house frame assembly, consider the cost of houses measuring 5x5 and 7x7 m. The walls are imitation timber, interior decoration premises - lining. Double glazing. Floor made of tongue and groove boards. The roof covering is corrugated sheet.
- Option 1. Frame house, 5x5 m in size. The price of the structure itself is $2930.
- Option 2. Frame house, size 7.2x7.5 m. Construction price – $4610.
The assembly of such buildings is paid separately and usually amounts to at least 25% of the total cost of the prefabricated structure. The purpose of this article is not to tell you how to build a beautiful house for a summer cottage, but to orient you in the wide price range of its construction.
With a sweetheart, heaven and in a hut. The loving couple, Mat and Laura, completely agree with this saying.
11 is enough for them to be happy square meters forest house.
Norwegian architects Tommy Wilhelmsen, Bergen and Todd Saunders share the same opinion. They called their project on the picturesque shore of the North Sea in Hardangerfjord - “ love shack" The project criteria are harmony with nature, environmentally friendly materials and distance from populated areas.
All construction details are natural, the house and terrace are made of larch boards, the interior trim is made of birch plywood. There is nothing superfluous in the interior, in general, an ideal place for a couple in love.
Tiny houses are becoming popular. There are already companies in the USA that specialize in this area. Their designers develop house designs from 8 to 50 square meters. With such an area, it is very important to effectively use the internal space. This house of 26 square meters was valued at $70,000.
This is the kind of home offered by Cheng+Snyder studio on a picturesque riverbank in Maine.
Project by architects from Atkinson Architecture studio. A cozy place for those who want to retire.
A fairytale house in Minnesota and a mini-palace in Sevastopol, although not ours, but in the state of California.
The area is not full 9 sq.m. We made a mobile home Bayside Bungalo in the USA, the city of Olympia.
How a bedroom, living room and even a bathroom fit into such a tiny area, look at these photos. If I hadn't seen it, I wouldn't have believed it.
Living room
Kitchen and top view
The bedroom is in the attic, although the stairs are hard to see, but they are there.
No, these are not chicken coops, but small houses in California. On the left is the work of architect Derek Didreksen. Compact design, a bed in a closet, or vice versa, there is even a small refrigerator. Below is a house on legs by Victor Summers.
So California is not only the place of luxurious villas of Hollywood stars, there are also smallest houses in America. This is Banyan Drive, a project by Roceller Partnerskef studio in Los Angeles.
The house was built to order
Judging by what happened, the customer is a person of a creative profession.
House in Texas, looks like a solid mansion, although the area is only 32 sq.m. Well, the residents of Texas don’t know any other way; for them, even the smallest house is a ranch.
The smallest house in Toronto (Canada)
House with original name Little House (Little House) with an area of only 28 square meters. the middle is very cozy.
Compact kitchen, with everything that should be in the kitchen and in general, at least from the photographs you can’t tell that the small house is only 2 meters wide
There is also a small backyard
By the way, this architectural masterpiece is included in the Guinness Book of Records. This is truly an achievement; not everyone can so comfortably arrange a passage between houses 35 meters long and 2 meters wide.
Hotel in Bavaria with the cute name “Marriage House” Eh’häusl. The building is historical, built in the city of Amberg back in 1728. The small house appeared for a reason; it was a commercial project of one resourceful entrepreneur. At that time, in order to get married, future spouses had to own real estate. Not all young people had the opportunity to purchase a full-fledged living space, and this is where the owner of Eh’häusl came to the rescue. He registered his house for a young couple for a nominal price and after a happy marriage bought it back, naturally, for a lower price. The house was reconstructed in 2008 and today it is a luxurious hotel for two. If you're in Amstel, you can rent it for the night, it will cost you 240 euros.
It is also the narrowest, basically two in one. How the architect Jakub Szczęsny was able to squeeze it between two city buildings is a professional secret.
At the widest point, the distance between the walls is 122 cm, and at the narrowest – 72 cm. And this is not just a room, but rooms with amenities. But for patients with claustrophobia, such housing is perhaps contraindicated.
Student house, designed by Lund University students and Tengbom Architects as an example of budget housing.
A bed in the attic, a kitchen and everything else that is necessary for student happiness, and all this on ten square meters.
True, the house is currently in the Virserum Museum (Sweden), but the students assure that they are ready to move in even today.
Here's another a good option for students, an ideal place to prepare for exams.
Students, of course, are no strangers to living in spartan conditions, as long as they have a roof over their heads so that their notes don’t get wet. They probably would have liked this house, the work of the architect Van Bo Le-Mentzel. Well, there is a roof, there is a table, you want to sleep, you put the house on its side and you rest. And if you attach wheels, you can carry it with you on a string.
This bundle of firewood large window, the work of the French studio OLGGA. When assembled, the living area of the house is 22 square meters.
The Czech company Uhlik architekti built something similar, a 3 x 6 box with all the amenities.
The house is built on boulders
Only used for production natural wood, in the middle everything is covered with OSB boards.
The design consists of two levels, there is even a stove.
Miniature cottage in England overlooking the Atlantic Ocean.
Unusual small house Urban Treehouse on a support
Nothing sophisticated, simple and tasteful, attracted by the unusual solution and internal comfort
A capsule for 4 people, by the way, the house is called “Space Capsule”. The design and interior were developed by the Blue Forest company, there are all amenities, including a bathroom.
This little house unusual shape in the Alps, apparently also somehow connected with space.
House converted from an old trailer, the work of architect Macy Miller
Now it's an ordinary country house
Small house 16 sq.m
As you can see, it's very cozy in the middle
And this one is generally 13 sq.m.
But even in such space you can place everything you need. Cozy living room, kitchen, bedroom and even bathroom
IN classic style Villa Palladio
Only the size is small, but it’s a real Italian estate
Even the interior is a miniature copy of a luxurious mansion
Or maybe we don’t need big houses?
The owner of this small mansion assures that he is quite happy on eight square meters
Only two meters wide
Small houses are a trend. Look in this gallery at the variety of designs.
Maybe it's worth thinking about? Why pay more?
Let's look at the process of building a small house with your own hands, from the foundation to the finishing. The size of the house will be 5x4 m and it is intended for year-round use, that is, you need to insulate the floor, walls and ceiling. The house will be frame, which means you can build it yourself.
We choose a place to build a house on the site. It must be oriented correctly in relation to the cardinal directions. Namely, so that the windows of the living rooms face the South, East or West, but not the North.
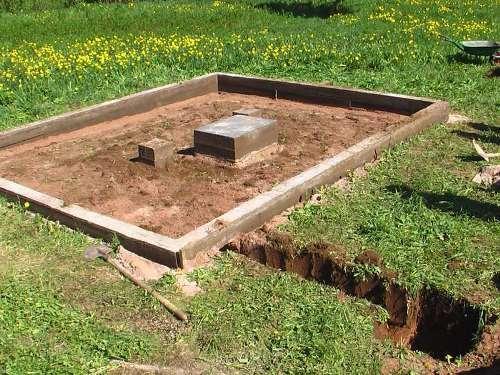
Now that we have decided on the placement and orientation of the house, we can begin laying the foundation. For such a small and light house, a strip shallow foundation is ideal. Its construction is as follows: we make markings, remove the plant layer under the tape (approximately 15-20 cm), install the formwork and pour concrete. The foundation also needs to be reinforced. In this case, the width of the foundation strip is 15 cm, and the height depends on the relief and can be different. The minimum height from ground level should be 15 cm. Shallow foundation It is necessary to insulate the outside. It will be enough to use polystyrene foam 7 cm thick, which must be protected from the sun. In our cases, these are aluminum sheets.
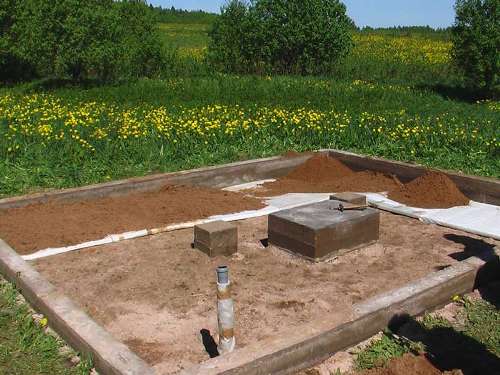
After the concrete has hardened, remove the formwork and remove the plant layer under the building spot. To keep the house warm, we insulate the base of the floor. Expanded polystyrene is good for this.
At this stage of construction, it is necessary to provide for the supply of communications so as not to damage the building structures later.
We lay waterproofing on the foundation, and on top of the beam bottom trim 150x100 mm. The timber must first be treated with fire-bioprotective impregnation.
How to properly install the strapping beam and install the corner posts, watch the video.
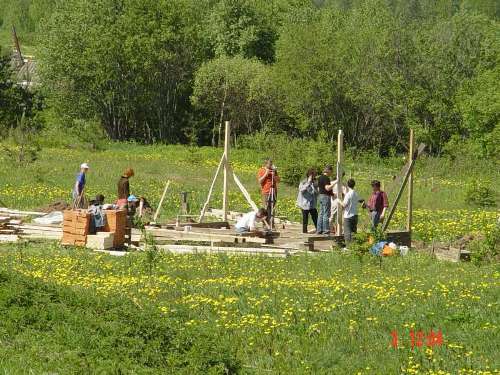
Install corner posts frame.
You need to approach the construction of the frame responsibly, because the entire subsequent geometry of the house will depend on it. How to properly install the racks and make the top trim is shown in the video above.
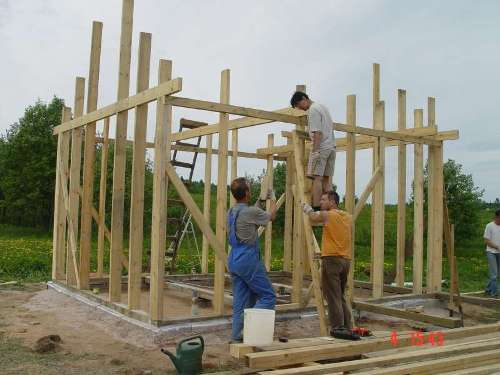
We continue to assemble the frame, gradually approaching the roofing structure. To give rigidity to the entire structure, you need to install jibs in the corners.
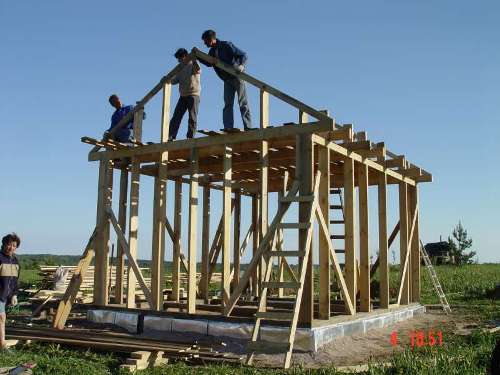
After laying the floor beams, you can start installing rafter system Houses.
It is better to mark the rafters on the ground, and simply assemble them at height. To do this, you need to make a template and cut out all the other rafters using it.
We make lathing on the roof using 100x25 mm boards in increments of 15-20 cm.
![]()
It is advisable to install the roof in warm and non-rainy weather to protect everything bearing structures from getting wet. This is important because wood can warp from frequent wetting and drying.
Ondulin is used as a roofing material; it is inexpensive and easy to install, as well as durable.
Knowing the size of the roof slopes, you need to calculate roofing material. In this case, it is necessary to take into account reserves in the form of releases and overlaps. To fasten ondulin, you need to use special roofing nails, which have notches along the entire length and special soft gaskets for pressing the material.
At the same time, you can attach windproof film to the walls.
The house will have stove heating. It will be difficult to make a stove yourself without experience, so it is better to invite a specialist.
For those who have decided to do everything themselves, I suggest you watch a detailed master class on how to build a furnace.
Let's talk a little more about windproofing your home. For these purposes, a special film is used that prevents gusts of wind from entering the house and also serves as waterproofing.
The film must be mounted correctly, that is, on one side it does not allow air to pass through, and on the other hand, on the contrary, it does allow air to pass through. If you do everything the other way round, there will be no result.
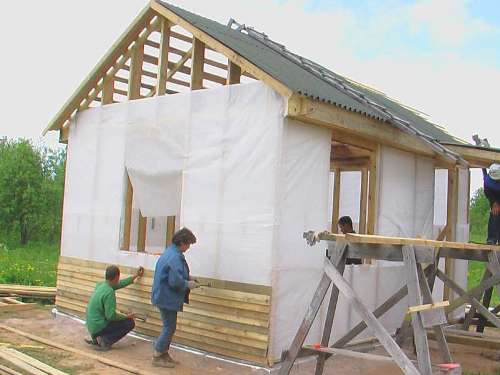
Exterior finishing will be made of 16 mm thick boards. It is attached with an overlap in order to hide the nails. This way we won’t have rusty streaks on the walls after rain.
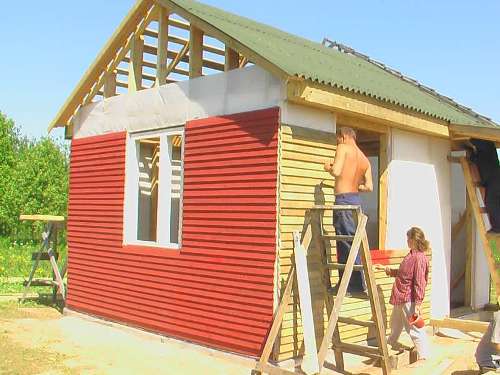
Upon completion of the cladding, the board is painted. This way we will give the house an aesthetic appearance and protect the board from environmental influences.
Installation of floors, installation of windows and doors. The technology of these processes is described in the video clip.
How to make your home warm and cozy. It needs to be properly insulated. The insulation is installed between the studs in the walls. How warm the house will be depends on the quality of insulation. It is best to use as insulation mineral wool. It must be installed in a spacer so that it is securely fixed between the racks and no gaps are formed.
That's all, the house is ready. So you can build a small house with your own hands. Let's get to work!



