What to build the cheapest house from - 4 ways
Living in your own home has many more advantages than even the most luxurious apartment. A private home is a place where you are free to do whatever you want. Here you will not be disturbed by noisy neighbors who want to make repairs early in the morning or late. Here you are not at risk of being flooded or experiencing the inconvenience that apartment residents face. Many are accustomed to believing that buying a plot, and even more so building a house on it, is fabulous money. However, with the development of modern technologies in construction, the cheapest technology for building a house has become several times more affordable. Now we will consider the main question: where to start, and most importantly what to build the cheapest house from?
Preparatory stage
First you need to decide on the size of the future home. For example, do you want to build a one-story house inexpensively or will the house have more floors. What will be the area of the house in relation to the area of your site?
You can calculate the area of your plot online.
- windows of standard sizes;
- practical layout without frills;
- a simple roof;
- affordable building materials;
- flat small fireplace;
You should also take into account one important nuance, if you have a small plot, then you can choose a simple project of a two-story house. Such a solution will be much cheaper than building a one-story large house.
The cost of a future home is determined by three components, on each of which you can save:
- architectural layout is compact, maximum functionality and comfort and allows you to achieve 20% savings;
- a simple design solution should be rational and not contain any architectural frills will provide another 10% savings;
- modern materials make it possible to use the latest technologies in construction, allowing you to do the work yourself or with the involvement of a minimum amount of outside labor, which guarantees up to 40% savings in the end result.
The optimal solution for a family of 2-3 people is housing consisting of three rooms with a total area of approximately 50 m 2 . A reasonable option would be a 6×9 house, which includes: two bedrooms, a living room in the form of a studio, with a kitchen, a combined bathroom and toilet, and a small entrance hall.
Layout: maximum functionality and comfort
The main principle of space planning is to extract the maximum benefit from each square meter of space. In our case, this is the ratio of total and usable space. This house, consisting of three rooms with a total area of 54 m 2, will fully satisfy your needs in modern housing. Moreover, the ratio of total and usable area (52 m 2) is 96.3%.
But over time, you will want to increase its area. Such a structure is most suitable for transformation. It can be expanded in width and height.
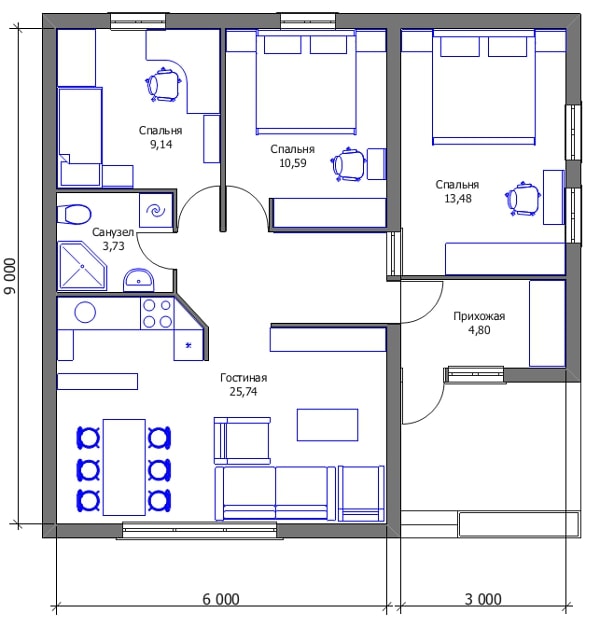
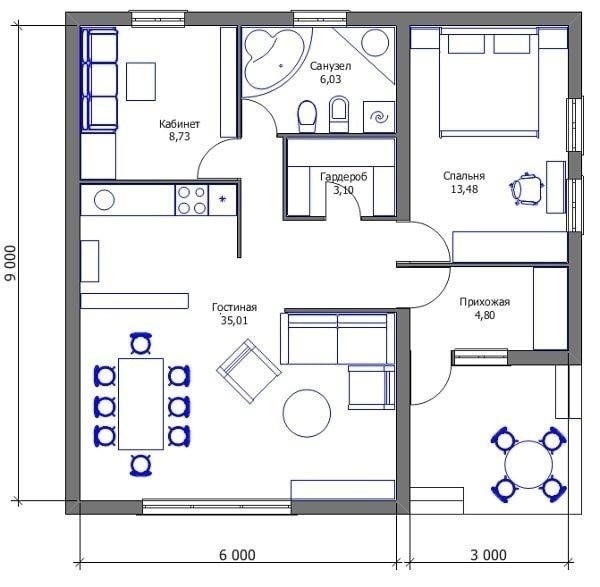
Second option
Important! The construction of the second floor must be thought out in advance in order to lay the appropriate foundation.
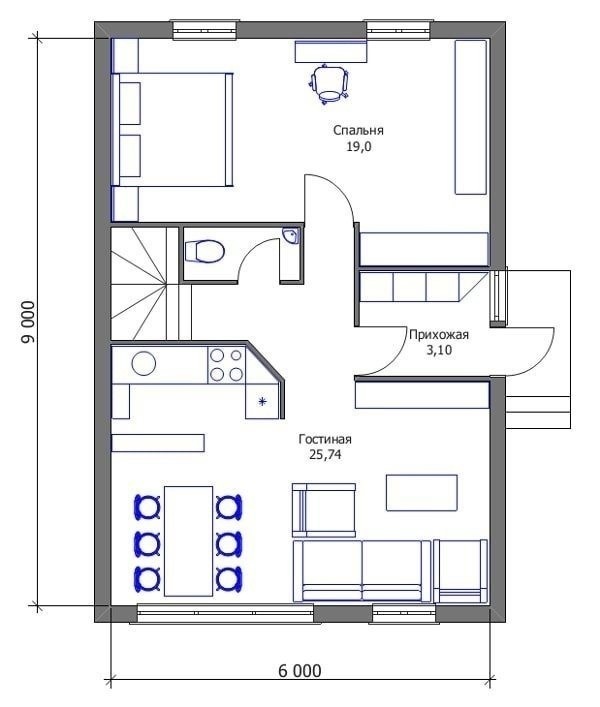
Third option, first floor
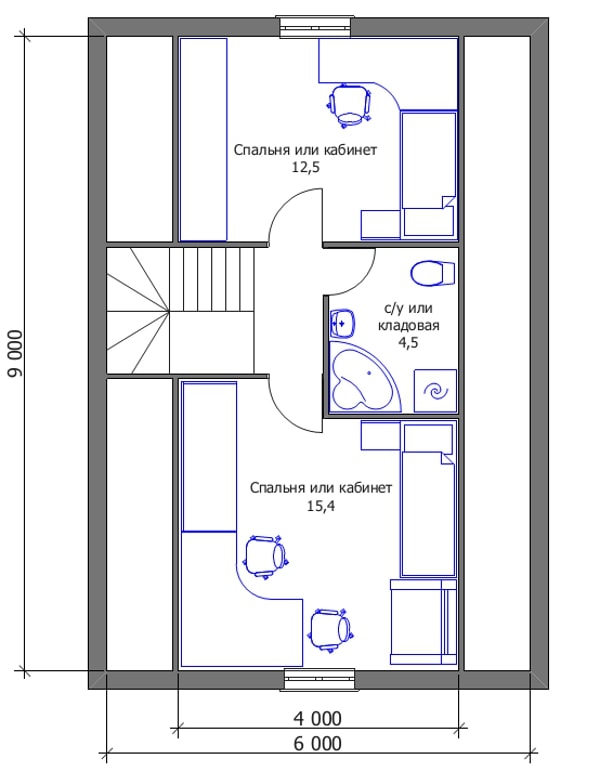
Third option, second floor
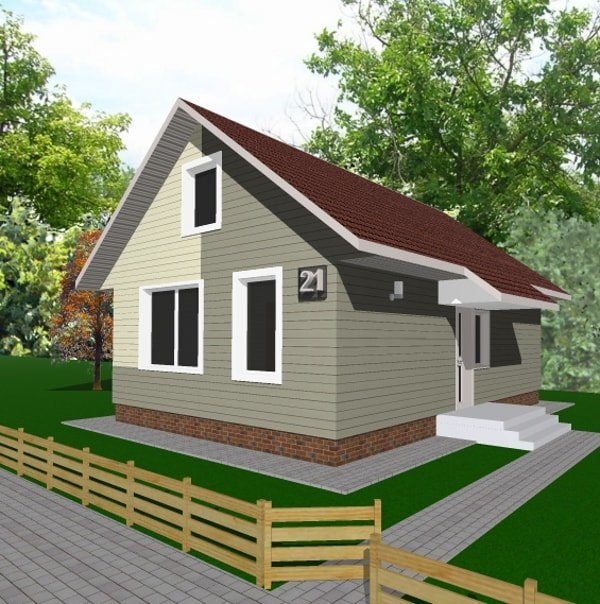
The exterior of the house economy option
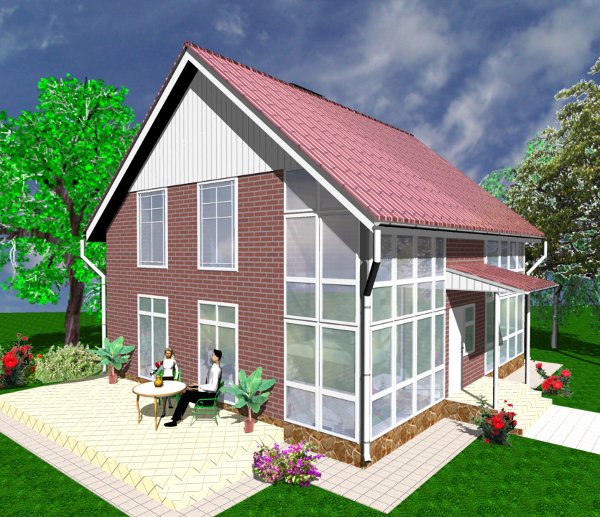
Exterior view of the house after expansion
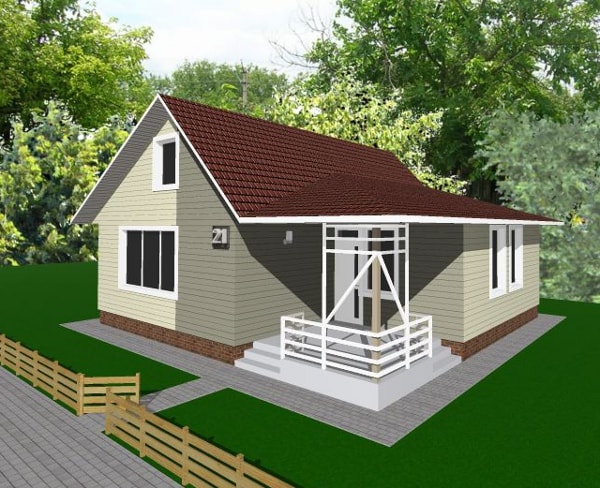
The key to savings: simplicity of design
Designs should also be approached as simply as possible, without additional frills. With economical construction, there are a number of points that must be considered:
- The selected house width of 6 m will allow you to easily install floor slabs. The standard size will not require the construction of an additional load-bearing wall.
- Combining the dining kitchen and the hall into a modern living room, according to European standards, will save on the absence of walls and doors.
- A sufficient width of the walls will be 30 cm, and heat resistance can be achieved due to the thickness of the layer of heat-insulating material when facing the house. In this case, the plinth is reduced in width to 25 cm.
- It is advisable to make the walls in the house from drywall, they do not require a foundation and are easy to install.
- The roof is made gable, without unnecessary frills - this is the most cost-effective design.
Building a cheap house with your own hands is the most economical option
Approximately half of the cost of construction is payment for the performance of work. When building a cheap house, it is more expedient to do the maximum amount of work with your own hands, without involving hired workers.
Why you need to purchase only modern material. Its installation technologies are designed for a simple average person, so construction will not require professional skills from you and will provide an opportunity to save money. As a labor force, you can attract one assistant. If you do not have free time to build a house with your own hands, hire a team of two people with the appropriate qualifications, leaving control over the work.
Another option is the construction of standard projects. Here you do not need to participate in the construction, it is enough to take the finished house into operation, be sure to draw up an act of acceptance of the work performed, specifying the warranty obligations of the developer.
This 6×9 house is a great version of a two-story transformation.
Reviews and disputes: which cheap house is better?
To explain which of the cheap houses is better, we invite you to read the comments we have collected from various forums:
Alexander V.
I want to talk about building a cheap house. And I will touch not only the monetary side of the issue, but also the labor-intensive one. We buy modern materials, preferably in a construction hypermarket, where prices are much cheaper. We discard ideas about buildings from improvised materials (clay, straw, savage stone) as untenable. In the 21st century, we can talk about how walls made of clay and a foundation made of rubble. We are talking about modern housing, not Grandpa Pumpkin's house. We will not even consider the environmental friendliness of building materials. At the time of the developed world wide web, you can find the most controversial opinions about any material.
Hired builders will not be considered either. This multiplies the estimate at least twice initially. We carry out construction on our own, everyone can do it. The issue is the duration of the process.
And so the foundation. When building a house, you can not do without it. The most expedient and cost-effective is a strip foundation on piles. The job is not difficult. Every 2m we drill piles, the length depends on the soil, and pour the grillage.
Nevertheless, the cheapest construction will be a frame house, insulated with mineral wool or polystyrene foam. Building a house of brick or sides on cement mortar will increase the cost of the estimate, take a lot of time, as a result we get a cold building that requires insulation.
Bogdan S.
I was going to build a house 6 × 9. For the past two months, I have been doing a personal project and drawing up a construction estimate. I read smart books, I participate in forums on all topics of interest, I watch videos. Now I have read it and understand that I have everything as you said: the foundation is piled, the house is frame, the roof is slate. Finishing inside: drywall, OSB boards and wallpaper. Of course plus heating and lighting. One thing I can say is that I do not invest in 10 thousand conditional raccoons. A bit more.
Sergei Zh.
I developed a project for a house of 50 m2 for my friend. Nothing special budget option, but house for year-round use. The foundation is solid. Wooden frame house insulated with mineral wool. Outside vapor barrier film, inside hardboard. The roof is slate. Pretty warm building, suitable for winter use. Appearance is not very good. Just covered with vapor barrier. Subsequently, you can sew up the siding. But the budget is the most modest. A friend spent only 4 thousand USD. True, he built it himself, he didn’t even want to hear about any hired brigade.
Looking at my house, I am more and more convinced that it is hardly possible to build anything cheaper than a frame house. I insulated the walls, rollers, the roof with mineral wool 15 cm thick. In addition, I built an attic floor. My roof is the simplest gable, covered with zerolin. Outside finished with siding, and inside the OSB and pasted wallpaper. It cost me a pleasure of $ 9,500.
The frame is the cheapest and warmest, but this does not mean that it is free. Everything is relative. My friends built a house from Sibit. They were happy until winter came. They froze through the winter, and now they are deciding how to insulate themselves and what it will be like.
Of course, the main costs are building materials, which we will talk about in more detail.
Modern building materials are the cheapest way to build a house
There is a lot of competition in the building materials market today. Therefore, by making a small detour of the main points of purchase, building materials such as a hypermarket, a bazaar or a warehouse, it will not be difficult to find the most reasonable price. But different material differs significantly in price. Before reading the various options for houses, pay attention to the frame house.
- Steel strong constructions.
To date, it is one of the most durable and affordable building materials, which allows you to build reliable structures, houses, etc. in the shortest possible time.
Advantages:
- affordable cost;
- quick and easy installation;
- high load capacity and low weight;
- versatility - you can build any structure;
- using modern finishing materials, you can create a unique exterior.
disadvantages:
- low strength;
- poor and thermal insulation sound insulation without the presence of additional insulating materials.
Steel durable structures are becoming more and more popular today in the construction of private houses.
Cheap wooden house - is it true
- Log or timber
A modern stylish log house looks amazing, and high environmental friendliness, durability and thermal insulation distinguish this building material from others.
Advantages:
- high strength;
- environmental friendliness;
- excellent sound insulation;
- quick and easy installation;
- high thermal insulation;
- easy to process;
- relatively small weight;
- amazing appearance.
disadvantages:
- price;
- the need for additional pest control;
- fire hazard without special impregnations;
- low water resistance.
A modern house made of logs or timber is stylish, practical and comfortable.
We looked at some of the most affordable building materials that can be used to build an inexpensive home. Today they are also widely used: twin blocks, monolith, ceramic stone, etc.
For example, the cost of a one-story frame house with two rooms, a kitchen, a living room and a bathroom will cost 600-700 thousand rubles. Thus, the cheapest frame houses can be built for relatively little money.



