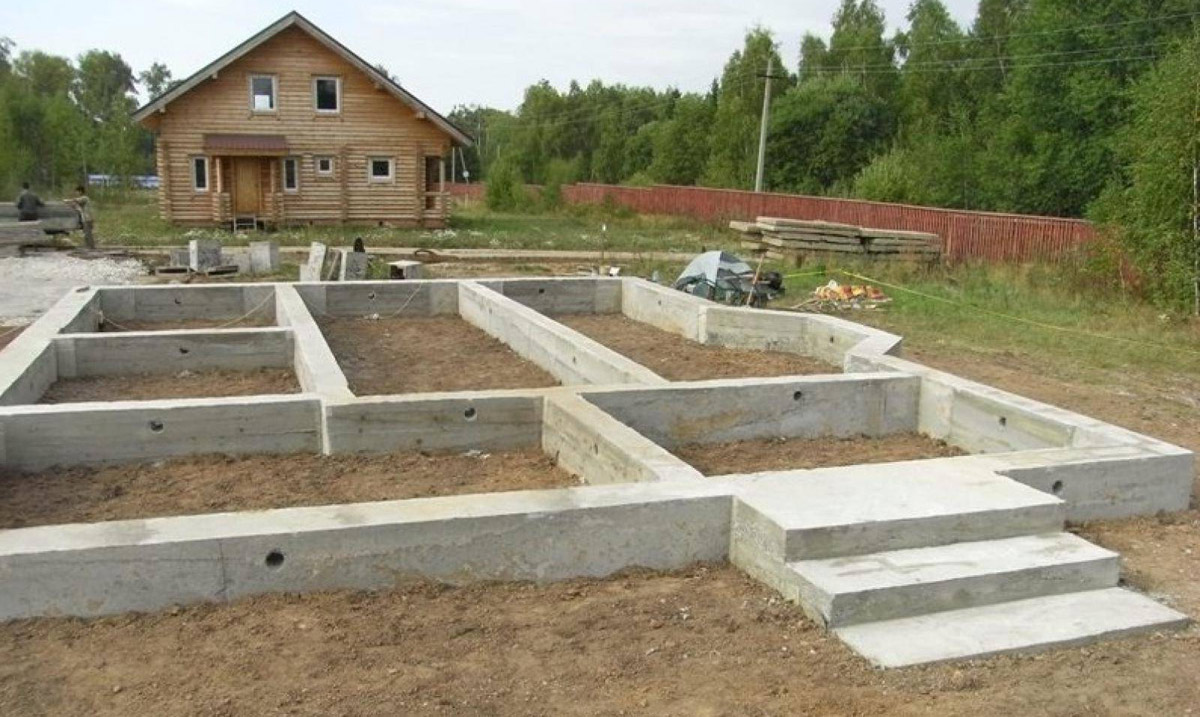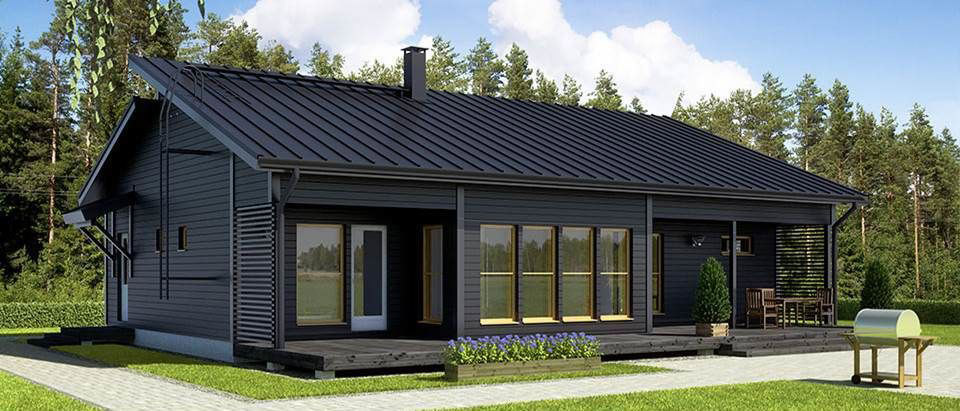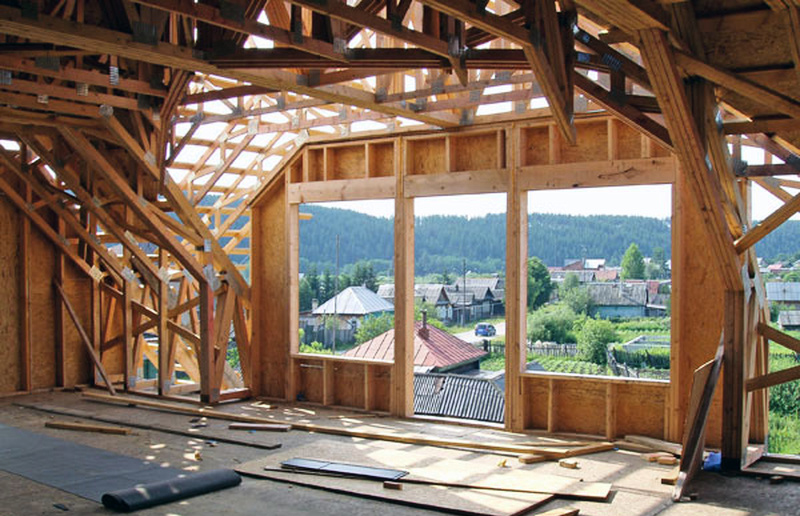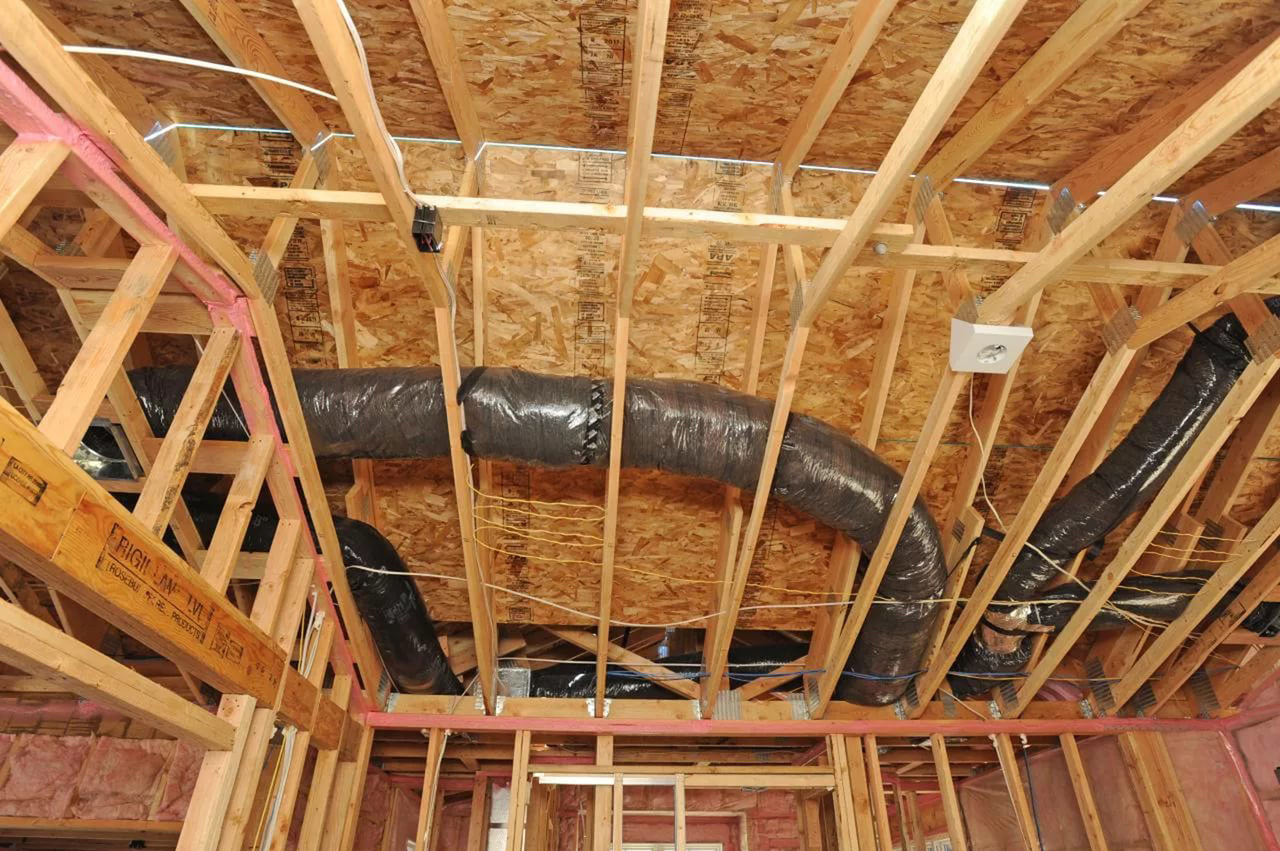Construction of a frame house using Finnish technology
The construction of frame houses is an inexpensive and high-quality analogue of construction from logs or stone. What type of frame house to choose and why the construction of a frame house using Finnish technology is so remarkable.
Features of construction using Finnish technology
Why do many who decided to build a house choose Finnish frame houses? Frame houses using Finnish technology are simple - the frame of the house can be assembled in a couple of weeks, and the construction of the house itself can actually be completed in a couple of months.
In addition, Finnish-type frame houses are built from 245x100 mm timber or 150x50 mm boards, which make up the frame, and mineral slabs, which retain heat in the house. It is because of the frame material and the simplicity of the construction of a frame house that such construction has developed. In addition, experts and builders note the following positive features that make Finnish technology so popular.
Finnish frame house construction
Frame house using Finnish technology on a pile foundation
- Lightweight construction does not require "additional" hands for mounting the boards;
- Building a house is possible at any time of the year;
- All the equipment used is readily available, there is no need to call special equipment for the installation of parts of the house;
- Frame-type houses built using Finnish technology have high thermal insulation;
- Short construction time of houses;
- Low cost of materials and all construction;
- High ecological purity of materials - wooden frame and mineral insulation;
- High service life of the house itself, even the internal insulation has a shelf life of up to 25 years, in contrast to Canadian houses;
- Excellent quality of base material - or board;
- Simplicity and ease of finishing a Finnish frame house.
Stages of construction of a frame house
Installation of the foundation for a frame house

Strip foundation for a frame house using Finnish technology
In this regard, the Finnish technology for the construction of frame houses involves the construction of a fairly light structure, there is no need to make a massive and expensive foundation. A strip or columnar foundation is perfect.
On a note
You can save on a strip foundation by choosing cinder concrete and concrete, on a columnar one - using solid red brick or erecting a rubble concrete foundation. The depth of the foundation and the frequency of placing the supports depends on the number of storeys and the future load on it.
Installation of beds and lags
Along the perimeter of the installed foundation, beams are mounted, which are attached to the foundation with special anchors. Before fixing the bed, you need to check all the dimensions and the correspondence of the diagonals. Further, a strapping board is placed on the end to which logs from boards placed on the edge are attached.
Installation of logs for Finnish houses takes place with a step of 300-350 mm. For the construction of Finnish frame houses, the absence of foam as insulation is characteristic, therefore, processed ecowool can be used for the floor.
Assembling frame walls
The walls of the future Scandinavian frame house can be of two types - manually assembled on the ground and installed entirely on the construction site, or ready-made high-tech panels with built-in communications.

Pie wall of a frame house using Finnish technology
What the right pie of a Finnish frame house includes:
- vapor barrier membrane;
- internal crate - the slats are installed across, so that there is space between them for laying future communications;
- finishing for finishing work, drywall is most often used.
How Finnish frame houses are built - examples of work in the photo.

Frame house using Scandinavian construction technology
Sheathing of the frame of the house
The finished wall frame is sheathed with Izoplat windproof sheets. These sheets will not only protect the walls from external influences, but also give strength to the structure. After that, sheets of DSP (cement-bonded particleboard) are mounted through the ventilated gap of the lathing.
Installation of ceiling and roof in a Finnish house
If the construction is multi-storey, the overlap of the second floor with beams with a section of 245x50 mm is mounted on the walls of the first floor of the frame. If after the first floor there is an attic or a roof, 150x50mm boards and OSB sheets are selected for the rafters under the rough ceiling. Usually the roof of Finnish houses is mounted with a simple, gable, also with a small pitch of rafters.

Attic floor in a frame house using Finnish technology
Finishing work in frame houses using Scandinavian technology, as well as the choice of roofing is carried out in accordance with individual wishes and availability of funds.
Installation of ventilation systems
During construction, special attention must be paid to the creation of ventilation in a frame house. This issue is relevant for construction with the use of high-tech ready-made walls, with already mounted windows and communication systems.

Ventilation system in a frame house
Many builders neglect the installation of ventilation systems, recommending simply opening the window in ventilation mode. But in this case, not only additional funds are spent on heating or cooling the house, but also the insulation deteriorates along with the materials that are the main ones during construction.
If a seasonal house is being built - a summer cottage and there are not so many rooms in the room, you can carry out an independent installation of the hood in a frame house. Installation of natural ventilation with supply valves will take place without difficulty and will not bring additional costs. When building a year-round house, supply ventilation in the house should be installed at least in the bathrooms and in the kitchen.
Tools for creating ventilation in a frame house
- spanners;
- puncher and / or drill;
- screwdriver;
- hammer;
- marker;
- clamp;
- ratchet wrench.
On a note
If during construction the question arose of how to make an extractor hood in a frame house at the lowest cost, you can install natural supply ventilation, which does not require any electrical equipment, which does not entail additional costs.
Natural fresh air ventilation in the frame house
- It is best to carry out the installation before finishing the premises, right during construction. If the valve is located behind a heating radiator, it must be temporarily dismantled and the location of future ventilation must be marked with a marker.
- A hole is made for the ventilation duct.
- A ventilation pipe with a heater is installed in the formed channel.
- The valve body must not touch the pipe, so it can be attached using polyurethane foam. The body, like the pipe, can be insulated, or a sound absorber can be put on.
- On the outside of the ventilation pipe, a protective grill is put on, on the inside - a special cover.
If, when choosing a project for a future house, you chose Finnish frame houses, the construction will be durable and reliable, with the right choice of materials, it will save a significant part of the budget.



