How to properly lay out a brick base?
The basement is a transition from the foundation directly to the structure itself. Its correct construction plays a key role in the quality of the future home. For this reason, it is very important to draw up a competent project and strictly follow it. When building a basement, it is worth considering in advance what material you will use. Brick plinth is the preferred choice because it can be laid on a foundation of any material. From the article you will learn everything about the features of this type of masonry, as well as how to do it yourself.
Features of a brick base
The basement is the above-ground part of the building and is located above the foundation. Usually its top mark is the beginning of the first floor. Reliable is a difficult task, but with a little experience, you can do it yourself if you carefully study the instructions.
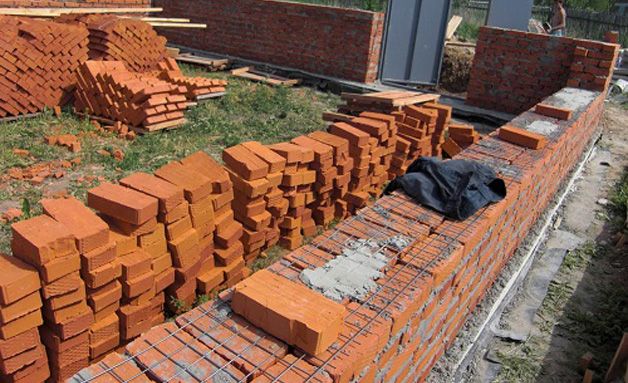
Brick plinth is used for strip foundations.
To begin with, you need to take into account the weight of the future building in order to correctly calculate the load on the basement. It is important that it is not excessive. Unlike decorative elements, a supporting structure such as a plinth can only be built once. Take the time to do the calculations to avoid many problems later.
Usually the foundation rises above the ground level by 30-90 cm, and the recommended one is at least 50 cm. In some cases, for example, if a building is being built on hilly terrain, the height can be much higher. If the building has a basement, its height can be up to 2 m.
The masonry has a number of features due to the properties of the material. The main distinguishing feature of a brick in this case is that it cannot be called absolutely moisture resistant. This fact can affect the durability of the foundation, therefore it is necessary to take it into account in work. One of the tasks is to improve the water repellency of the plinth.
However, this disadvantage does not detract from the merits of brickwork. The advantages of using bricks include:
- ease of installation;
- low price;
- warmly;
- no need for time-consuming finishing.
Laying a brick plinth on a strip-type foundation is the most practical and therefore the most common option. This is due to the fact that the plinth becomes practically part of the foundation.
Calculation of the required amount of material
How to calculate a brick for a basement?
- At the stage when laying is planned, its volume is calculated. For this, the perimeter of the foundation is multiplied by its height and width.
- Average consumption of bricks per 1 m³ is 400 pcs. Multiply the resulting masonry volume by 400 and get an approximate value.
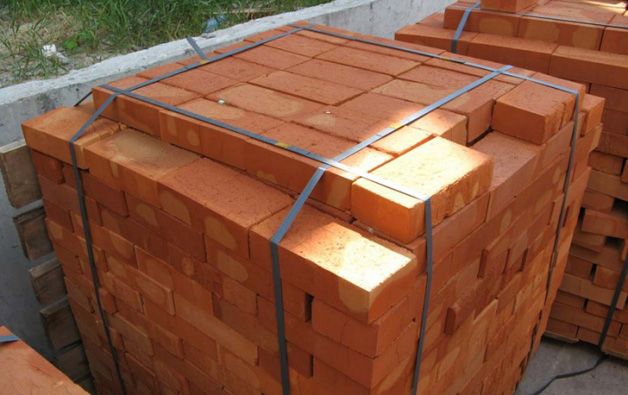
For construction, solid brick should be used.
One pallet contains 300-330 pcs. bricks (depending on the manufacturer). Always buy bricks with a margin. As a last resort, you can always use it in other stages of construction.
Choosing and buying bricks
The result of construction directly depends on the choice of brick. The basement device is best carried out using solid clay bricks. Unlike hollow bricks, it resists moisture penetration better. Eventually, the hollow brick fills with condensate and begins to deteriorate. This usually occurs within 3-4 years. The destruction of the brickwork can deform the entire building, making major renovations inevitable. Therefore, you should not buy hollow bricks, even if they have a high grade.
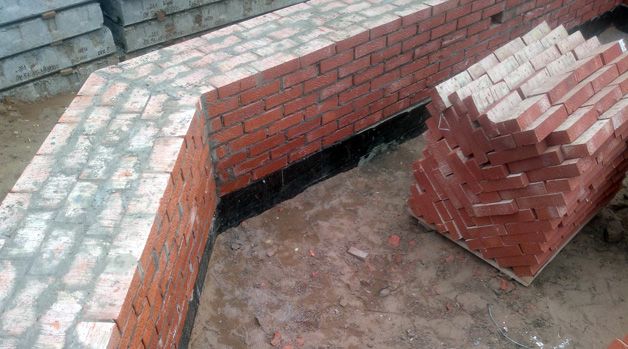
It is better to purchase the material with a small margin.
When buying a material, you should pay attention to its technical characteristics. Compression stability and resistance, as well as frost resistance are of paramount importance. The basement walls should be laid from bricks of the M-200 brand and above. Its frost resistance level must be at least F50.
In order for the brickwork to be durable, to withstand bad weather better and to last as long as possible, you need to provide it with a hydro and thermal insulation system. This will not only prevent excessive moisture ingress, but also protect the brick from changes associated with a sharp temperature drop. The isolation device does not present serious difficulties, you can do everything yourself.
The basement or basement can be warm or cold. When it comes to the construction of a bathhouse or a country house, a decision is often made in favor of a cold base. In this case, its insulation is not carried out. This does not change the masonry and its construction, but only skips the stage of creating thermal insulation.
Waterproofing and insulation
The waterproofing issue needs to be addressed before you start laying bricks. The first horizontal layer of insulation must be laid directly on the foundation. As a budget option, 2 layers of roofing material or other roll material are suitable. The layers must be glued together. This can be done using bituminous mastic.
When the installation is complete, you need to make another horizontal layer of waterproofing. It is placed at the height of the lower floor.
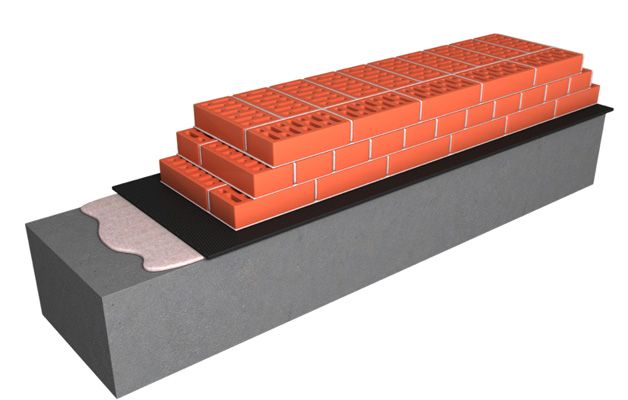
Diagram of a horizontal waterproofing device.
It should also be said that the vertical insulation of the foundation walls and the lower part of the basement is carried out using mastics, special polymer compounds or roll materials.
With regard to insulation, the best material that can be used to protect the base from temperature extremes is polystyrene foam. Thermal insulation must be done after the work on the construction of the basement has been completed. Insulation is attached to the outside of the walls. It is very important to choose the right adhesive. Usually, mastic or glue is used, which do not contain acetone, solvent or other solvents. If you opt for mastic, get cold.
If you are limited in finances, you can make insulation from ordinary plaster. So you can do without special insulation material.
Algorithm for masonry work
After all the materials are purchased, the preparatory stage ends. You can proceed to construction. How to lay out the base correctly?
Preparation
You need to pre-purchase a cement mortar, which will hold the brickwork together. The most suitable option is recognized as a solution of the M-75 brand.
The selected solution must be laid out and slightly leveled. It is necessary to strive to ensure that the layer thickness does not exceed 2 cm. Reinforcement mesh must be placed in this layer. Make sure the mesh is made of 4mm BP-1 wire. Mesh cells should not be large, ideally 50 by 50 mm.
Masonry erection
After placing the mesh, brick laying begins. It is necessary to lay out 4 rows of the base, and then lay the net again. This will firmly strengthen the masonry.
Brick laying is carried out in horizontal rows. If you do everything yourself, you can simplify the task a little and lay out the brick in one row. At the same time, alternate the bonded and spoon layers. That is, lay one layer across the walls, and the other along.
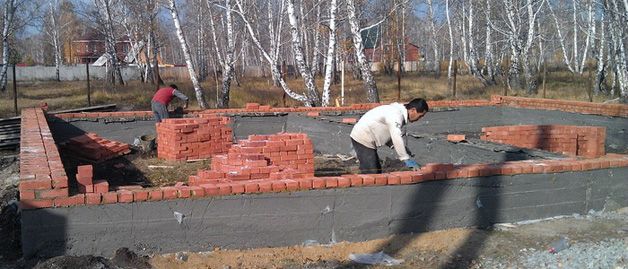
The direction of laying bricks should be alternated from row to row.
In order for the masonry to turn out to be of high quality and durable, check the following points:
- make sure the seams of adjacent rows fit well together;
- check the angle between the bricks lying in opposite rows - it should be right;
- organize a ventilation system around the entire perimeter of the basement - their size should be from 15 to 25 cm and they should be located every 3 m at a level of 15 cm from the ground.
In addition, you need to pay attention to the wall thickness of the basement. It must follow a certain pattern. It is necessary that the thickness value be a multiple of the size of the brick: 1 brick - 25 cm, 2 - 51 cm, 1.5 - 51 cm, and the height should not be less than 35 cm. This is the last stage of construction - the laying of the brick basement is completed. Now you can proceed to the installation of the blind area and finishing work.
Laying bricks with your own hands is not easy. If you are not confident in your abilities and want everything to be done correctly, contact a professional builder. They will do all the work quickly and efficiently.
Construction of the blind area
The creation of a blind area is a mandatory step in the construction of a basement. The fact is that it protects it from moisture penetration, namely melt water and precipitation. Its maximum width should be no more than 60 cm, but at the same time it should be at least 20 cm higher than the roof overhang.
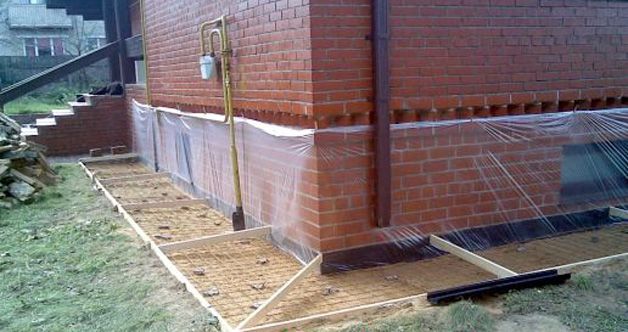
Construction of the blind area.
Excellent materials for the blind area can be stone, asphalt and concrete. If you are installing it yourself, start at the corners. Treat them with sealant and start installation.
Finish plinth
Many refuse to lining the basement, considering this stage optional. In fact, the cladding serves as another layer of waterproofing, so don't underestimate its importance. Brickwork is constantly exposed to an aggressive environment and does not resist moisture well, so it will not be damaged by an additional protective layer.
For greater efficiency, you should choose moisture-resistant and durable materials. Natural or artificial stones, as well as ceramic tiles, work well. The use of plaster is allowed. Remember to consider the overall style of your home. Any finishing materials should fit well into the intended look.
Now you know how to lay out the base with your own hands. Brick laying requires certain skills and knowledge, so it should be done strictly following the instructions. If you do not have experience in construction, most likely, the work will take a lot of time. Try to consider these costs as an investment, because the basement protects your home from negative external influences. Moreover, the right materials will give it a complete and well-groomed look.



