Small house with your own hands. House construction 5x4 m. Photo and video
Let's look at the process of building a small house with our own hands, starting from the foundation and ending with finishing. The size of the house will be 5x4 m and it is intended for year-round living, that is, you need to insulate the floor, walls and ceiling. The house will be frame, which means you can build it yourself.
Choosing a place to build a house on the site. It must be correctly oriented in relation to the cardinal points. Namely, so that the windows of the living rooms face South, East or West, but not North.
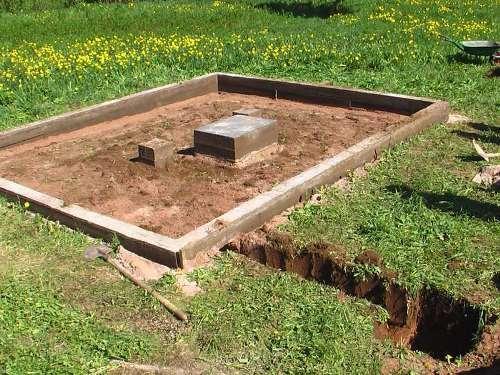
We have decided on the location and orientation of the house, and we can proceed with the construction of the foundation. For such a small and easy house, a shallow strip foundation is ideal. Its device is as follows: we make markings, remove the vegetation layer under the tape (about 15-20 cm), install the formwork and pour concrete. Also, the foundation needs to be reinforced. In this case, the width of the foundation tape is 15 cm, and the height depends on the relief and may be different. The minimum height from the ground level should be 15 cm. The shallow foundation must be insulated from the outside. It will be enough to use polystyrene foam 7 cm thick, which must be closed from the sun. In our case, these are aluminum sheets.
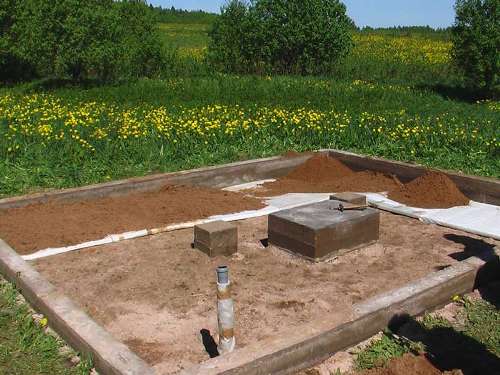
After the concrete has hardened, remove the formwork and remove the vegetation layer under the building spot. To keep the house warm, we insulate the base of the floor. Styrofoam works well for this.
At this stage of construction, it is necessary to provide for the supply of communications, so as not to spoil the building structures later.
We lay the waterproofing on the foundation, and on top of the lower strapping beam 150x100 mm. The timber must be preliminarily treated with a fire-bioprotective impregnation.
How to correctly install the strapping bar and the installation of corner posts, see the video.
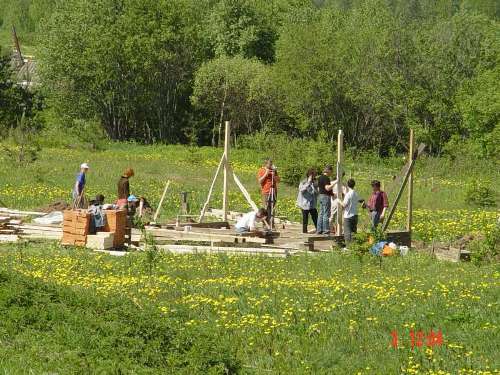
We install the corner posts of the frame.
Responsibly you need to approach the construction of the frame, because all subsequent geometry of the house will depend on this. How to properly install the racks and make the top harness is shown in the video above.
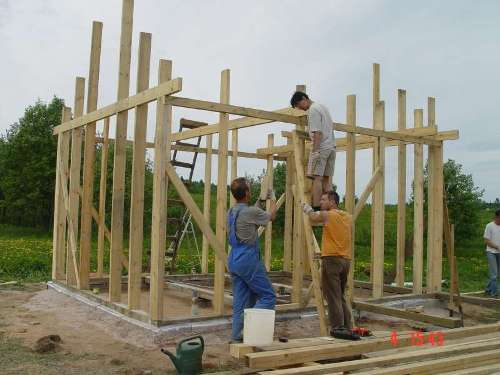
We continue to assemble the frame, smoothly approaching the roofing device. To give rigidity to the entire structure, you need to install jibs in the corners.
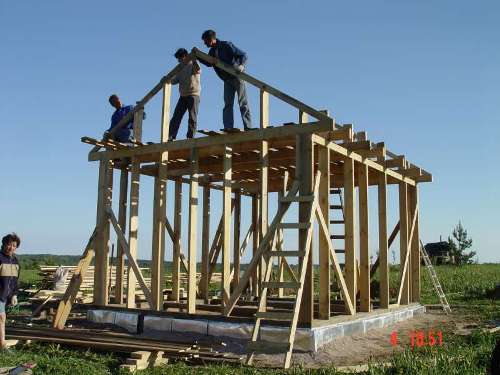
After laying the floor beams, you can proceed to the construction of the truss system at home.
It is better to mark the rafters on the ground, and it is easy to assemble them at a height. To do this, you need to make a template and cut out all the other rafters along it.
On the roof, we make a crate from a board of 100x25 mm with a step of 15-20 cm.
![]()
It is advisable to install the roof in warm and not rainy weather in order to protect all supporting structures from getting wet. This is important because wood can warp from getting wet and dry frequently.
Ondulin is used as a roofing material; it is inexpensive and easy to install, as well as durable.
Knowing the size of the roof slopes, you need to calculate the roofing material. In this case, it is necessary to take into account the stocks in the form of releases and overlaps. To fasten the ondulin, you need to use special roofing nails that have notches along the entire length and special soft gaskets for pressing the material.
In parallel, you can attach the windproof film to the walls.
The house will have stove heating. It will be difficult to make a furnace yourself without work experience, so it is better to invite a specialist.
Who nevertheless decided to do everything himself, I propose to watch a detailed master class on the device of the furnace.
Let's talk a little more about wind protection at home. For these purposes, a special film is used that does not allow wind gusts into the house, and also serves as a waterproofing.
The film must be properly mounted, that is, on the one hand, it does not allow air to pass through, and on the other hand, it does. If you do everything in reverse, then there will be no result.
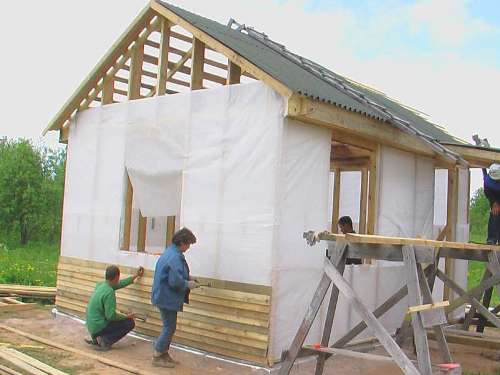
The exterior will be finished with 16 mm thick planks. It is fastened with an overlap in order to hide the nails. So we will not have rusty streams on the walls after the rain.
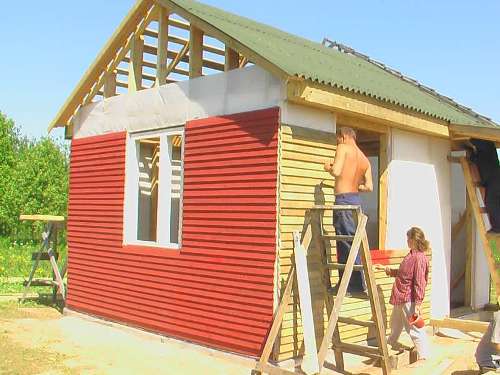
Upon completion of the sheathing, the board is painted. This will give the house an aesthetic look and protect the board from environmental influences.
Floor arrangement, installation of windows and doors. The technology of these processes is described in the video clip.
How to make your home warm and cozy. Correctly it needs to be insulated. Insulation is installed between the racks in the walls. How warm the house will be depends on the quality of insulation. It is best to use mineral wool as insulation. It must be installed in a spacer so that it is securely fixed between the posts and gaps do not form.
That's all, the house is ready. So you yourself can build a small house with your own hands. Go ahead, get down to business!



