How to arrange a house on a site: by area, by shape, by cardinal points
Before building a house on the acquired plot, you must carefully study the documentation governing the arrangement of land plots. The list of necessary building rules contains SNiP 30-102-99.
General information
A land plot for housing (IZHS) is a land plot purchased for personal use. Building codes are allowed there not only to rest and grow agricultural crops, but also to erect residential and commercial buildings.
The status of the main house can be different (this is directly influenced by the type of land plot):
- Individual house.
- Garden house (cottage).
- Country house.
According to the norms for the development of land plots, each of the above types falls under the concept of "manor house". It is impossible to build them wherever you want: the location of the main and auxiliary facilities is strictly regulated by SNiP.
Distance to various objects on the site
When developing a site development scheme, one should be guided by the minimum permitted distances from the dwelling to other buildings:
- Household facilities and places for keeping livestock, poultry and animals - 15 m.
- Compost pit, country closet, waste bin - 15 m.
- Filter well with productivity 1m³ / day - 8m.
- Filter well with productivity up to 3m³ / day - 10 m.
- Septic tank with productivity up to 1m³ / day - 5m
- Septic tank with productivity up to 3m³ / day - 8 m3.
As for the summer shower, it falls within the standards for a septic tank.
When determining the distance between the main house and various sources of pollution, specific factors are taken into account (the presence of noise, electromagnetic waves, vibration, radiation, unpleasant odors, etc.). There are special regulations for each situation.
Distance to objects in the neighboring area
You should also take into account the distance specified by the rules of the elements of the neighboring section:
- Country house - 3 m.
- Auxiliary buildings - 1 m.
- Barn, pigsty, chicken coop - 4 m.
- Tall trees - 3 m.
- Trees of medium height - 2 m.
- Bushes - 1 m.
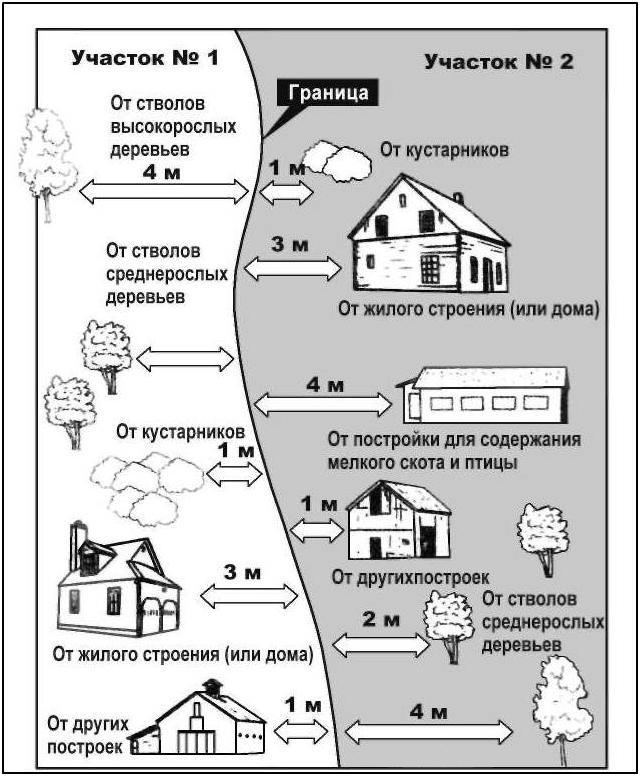
These norms apply to objects in each of the neighboring areas.
Distance between two residential buildings
The distance from a residential building to a similar structure in a neighboring area is regulated by separate fire regulations, and depends on the fire safety class.
There are three such classes in total:
- A (concrete, stone, reinforced concrete and other houses made of non-combustible materials).
- B (dwellings made of non-combustible materials, where wood treated with fire retardants is used as floors or finishes).
- C (wooden or frame houses).
When determining the distance (it can be from 6 to 15 m) between residential buildings on neighboring plots, their class is taken into account. Two stone cottages must be at least 6 m apart from each other. Between a stone and a wooden dwelling, the distance should be increased to 8 m. The fire regulations prescribe the greatest distance for two wooden houses: there must be at least 15 m between them.
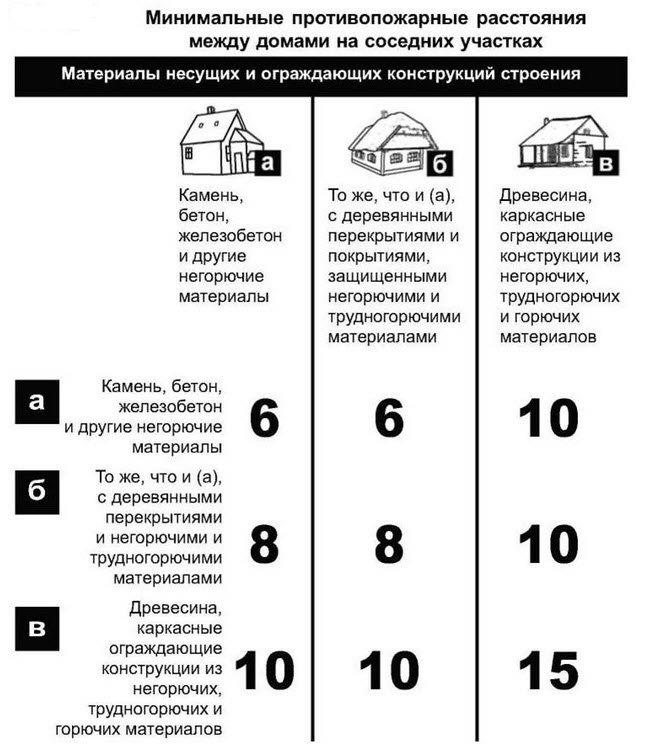
"Red line"
The red line in construction is the border that separates roads, driveways, highways and other public facilities from the house. As the rules state, the street border should be 5 m away from the dwelling, and the passage should be 3 m away.
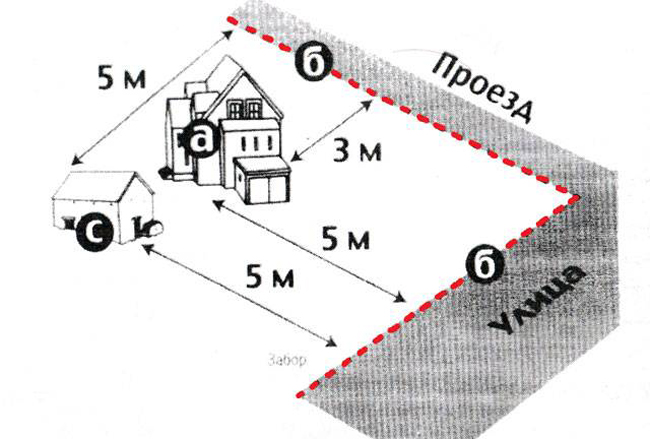
Location of the "Red Line"
a - residential building, b - red line (fence line of the site), c - outbuilding.
Having decided on the location of the house, it is necessary to correctly orient it in space: this will maximize the filling of the home with natural light, significantly saving the cost of lighting and heating. As you know, the sun shines more intensely from some directions, and less from others. In addition, the wind rose prevailing in this area is taken into account. Despite the fact that each of the regions has its own specifics, there is an average statistics for the country. According to her, the western, northern, and north-western directions are considered the most unfavorable: most often cold and gusty winds blow from there.
Ideally, the orientation of the dwelling according to the cardinal points looks like this:
- North side. A place to accommodate various technical and utility rooms and non-residential areas. If the house project has a built-in garage, then it is best to plan it on the north side as well. The location of a boiler room, a storage room (it can be heated and unheated) and a toilet without natural light is also allowed here. Since the northern wall is almost not illuminated and is not heated by the sun, it is usually made completely deaf (no windows).
- North-east side. An excellent option for the location of the entrance (porch, door, vestibule). In the dwelling itself along this side, heated utility rooms are usually planned - laundries, workshops, tool rooms. Quite often, a kitchen and a bathroom go to the northeast.
- East side. The most favorable, along with the southern side. It is suitable for most general purpose spaces. If sports facilities are planned in the house (swimming pool, gym), then it is recommended to place them in the east direction. There are also bedrooms for people with an active lifestyle who love physical work and early waking up. On the east side, it is also convenient to plan a dressing room.
- South-east side. Ideal to place the kitchen: it can be designed as a separate room, or combined with the dining room. Breakfast in the early sun has a very beneficial effect on appetite. The same wing is the most suitable place for offices and bedrooms for people with a creative mindset, as well as workers of mental professions. If there is a guest room, it is also recommended to place it on the southeast side.
- South side. A place for common areas where all family members are most often. In the standard list, this applies to the living room, dining room, nursery. If we are talking about a house with a large area with additional rooms, then it is the southern wall that is the optimal location for the winter garden, music and play room. If there is a terrace in the project, it is best to attach it also from the south.
- West side. This direction, along with the north, is considered the most unfavorable. However, they may be present here only not in residential premises. From a practical point of view, it is best to place a pantry, hallway and stairs on the west wall. When planning the toilet, it is better to do it with a window, however, you need to prepare for the fact that it will be quite cool.

Along with generally accepted standards, each owner of the house has his own personal preferences. Therefore, the orientation of the house according to the cardinal points can be influenced by the habits of the owners and the lifestyle of the family. For example, not every housewife likes a kitchen flooded with sunlight: with prolonged cooking, this can become a serious drawback. In order for the air already heated by a stove or oven to heat up from the sun's rays, it is sometimes more expedient to place the kitchen in the north or northeast.
The location of the house, depending on the area of the site
The size of the land area is a serious factor that requires taking into account the location of the house in the planning.
A very small area, so you have to try a lot to squeeze all the important objects into it.
Usually any site, regardless of its size, consists of three zones:
- House and outbuildings.
- Garden Garden.
- A place to rest.
The house is the most important element of the site, therefore, first of all, it is necessary to determine its location. If the lion's share of a small area will be occupied by a garden and a vegetable garden, then the most suitable place for a cottage will be the northern part of the site, directly next to the fence. This will protect the planted plants from shade and cold northerly winds. If the land was purchased for recreation, then any place is suitable for a dwelling: the main thing is to achieve harmony and comfort.
Examples of the location of houses in small areas :
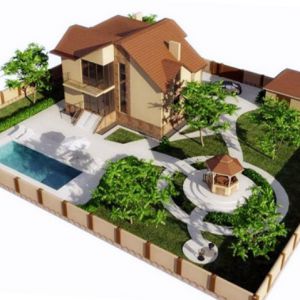
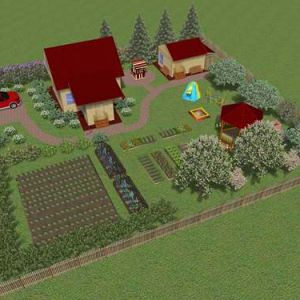
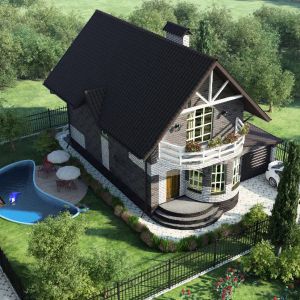
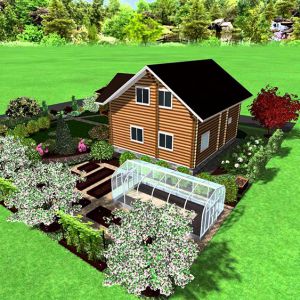
Such land plots are found most often. Due to the larger area, they will find a place for a spacious cottage, a bathhouse, a garden, a vegetable garden, a gazebo, a playground and a modest reservoir. If everything is planned rationally, there is also a place for a guest house and a summer kitchen. The best option for a house for a plot of 10 acres is a 10x10 building, located, as in the previous case, on the northern side of the territory. This allows you to achieve the best lighting for the garden area, providing protection for it from the cold northerly winds.
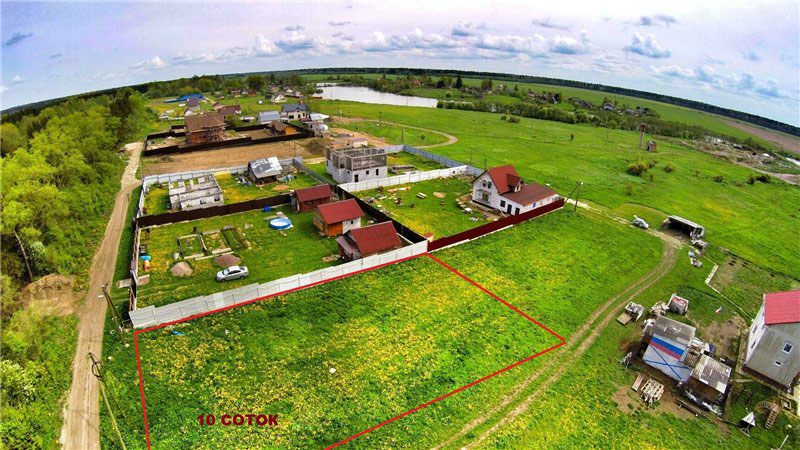
Along with the classical (geometric) layouts, a plot area of 10 acres allows the use of other, more non-standard options. Lovers of privacy and solitude will like the option of placing a dwelling in the middle of the garden. In this case, the starting point for its orientation is not the axis of the site, but directly the cardinal points. You can lay a gravel road to the roadway from the house. You will also need a separate footpath.
Examples of the location of houses in medium plots (click on the image to enlarge):
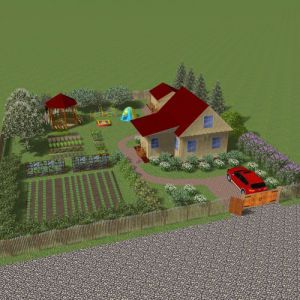
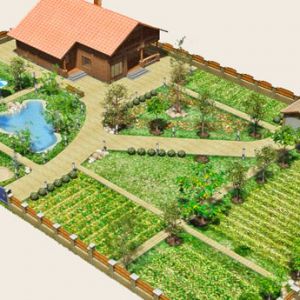
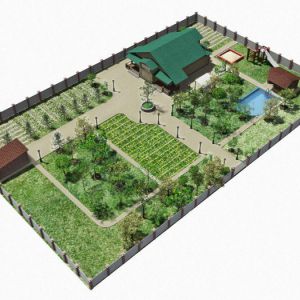
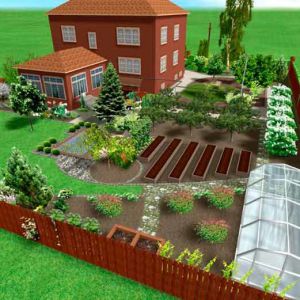
Such a vast territory removes any restrictions on the way of implementing design ideas and placing various auxiliary buildings. At the same time, it is important to achieve a competent and rational placement of all elements in order to make the territory harmonious, functional and easy to use. As for a suitable landscape style, for plots of 15 hectare or more, the so-called. "Picturesque" style. It is characterized by the presence of smooth winding lines, asymmetric placement of elements, wide use of decor (forged parts, lanterns, bridges, flower beds, etc.).
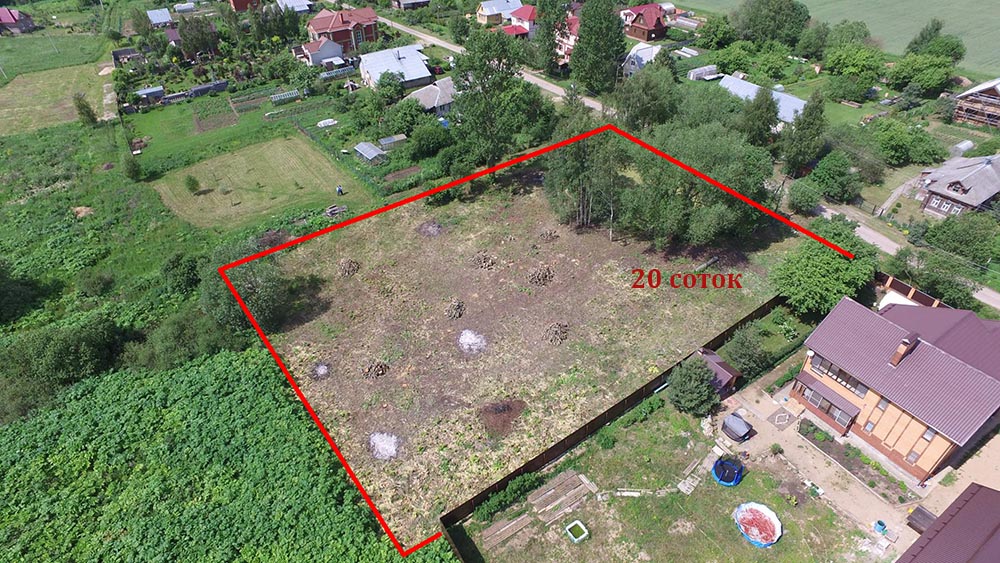
It looks like a plot of 20 acres
Eco-style is also very popular in the design of large areas, which preserves almost the original appearance of the area. Such an approach would only require an easy adjustment of the available natural data, without significant investment. The chosen style of landscape design will directly affect the location of the residential building. Along with the classic placement (northern part of the site), the vastness of the territory allows you to use other schemes. In any case, it is advisable to choose the highest point of the terrain for the house, equipping it with a second exit to the backyard.
Examples of the location of houses in large areas (click on the image to enlarge):
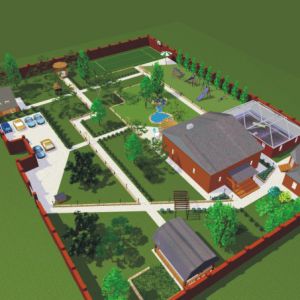
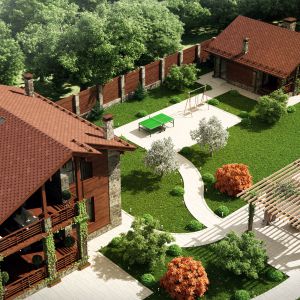
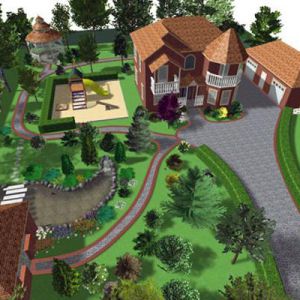

Influence of the shape of the site
In addition to the area of the building area, the shape of the main house is largely influenced by its location.
It is most difficult with elongated areas, because this configuration severely limits architectural and design thought. On many positions, a compromise has to be made, starting from a specific state of affairs. Zoning a narrow area meets significant difficulties, and ready-made standard projects of suitable dwellings are extremely rare. When determining the place for a house, in this case, the relief and orientation of the territory are taken into account.
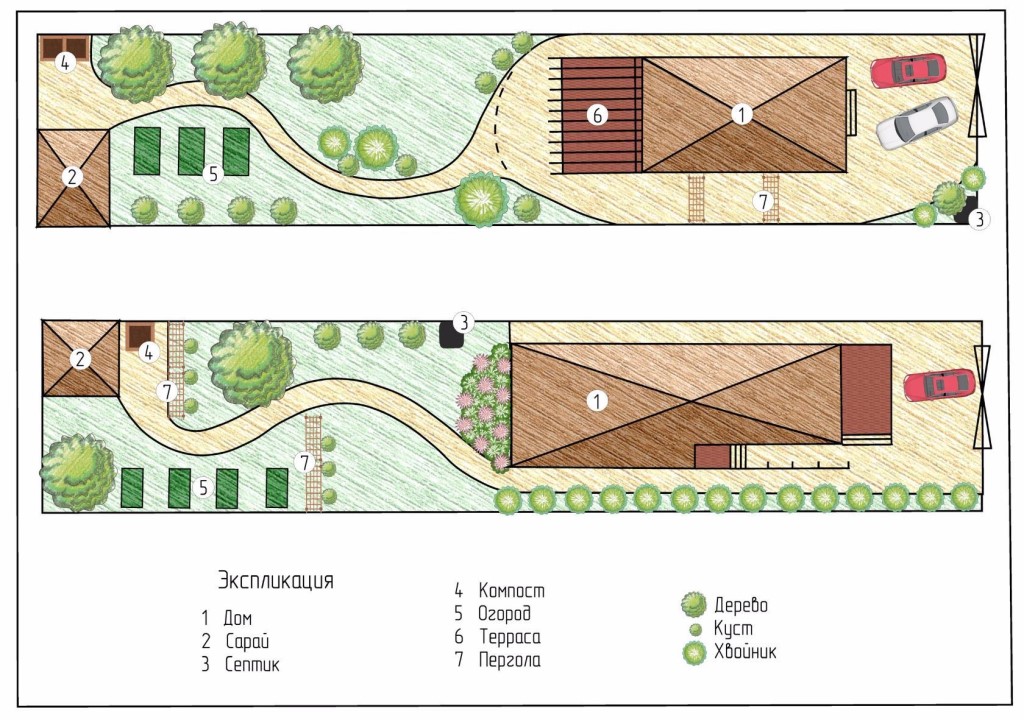
As a rule, a cottage on an elongated territory is positioned so that its pediment looks out onto the street. If the land plot is adjacent to a central noisy road, the dwelling is shifted deeper, to a quieter sector. The third option for placing a house in a narrow area is one of the sides (where there is most of the shadow). This makes it possible to achieve rational exploitation of the territory, expand the area in front of the estate and bring all other objects closer.
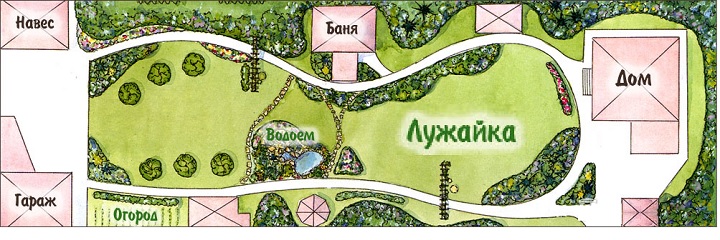
Layout of a narrow land plot
The most convenient form of the territory for development. The location of the house in this case is designed depending on the preferences of the owners and the characteristics of the landscape. If the site is located on a southern slope, the house is best located at the highest point. On the eastern or western slope, they try to move the dwelling closer to the northern side, also choosing the highest place for this. The most inconvenient is the slope to the north: in this case, the most optimal place for placing the house will be the western border, or the middle of the slope (for this you have to use bedding). Smooth rectangular areas, depending on their size, can be designed traditionally (a house on the north side) or with a shift of the dwelling in the depths of the territory.
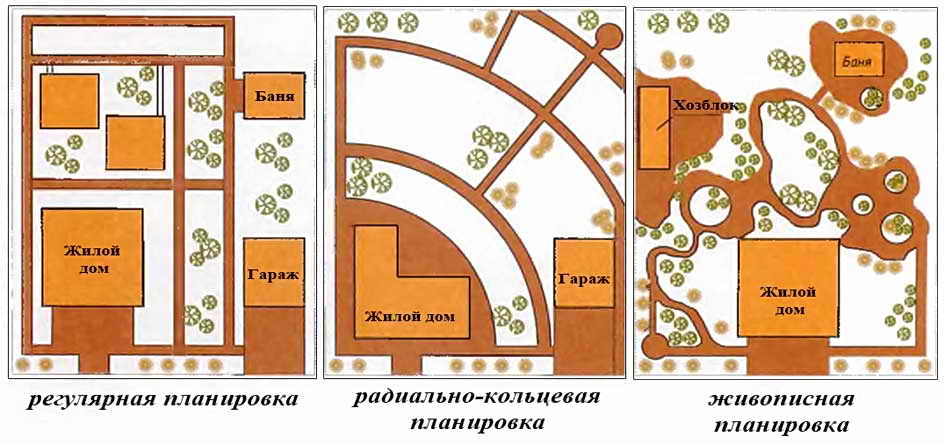
The most difficult situation for solving the problem is where to locate the house. Additional difficulties arise when the dwelling has a typical rectangular or square shape. The best option for placing such a building is along the axis of the territory, or with some displacement along the axis. A more optimal approach is to design a cottage based on the specific situation on the site. In addition, a corner-type plot of land usually has two-way street overtaking. Such an intersection of streets has a direct impact on the location of objects on the site, limiting the choice of a place for a house.
Corner layout examples (click on the image to enlarge):
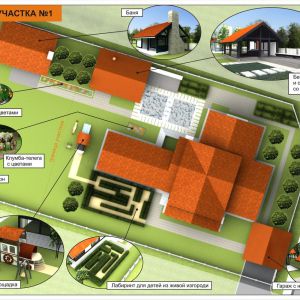
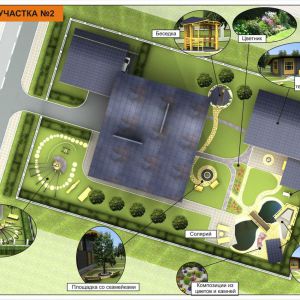
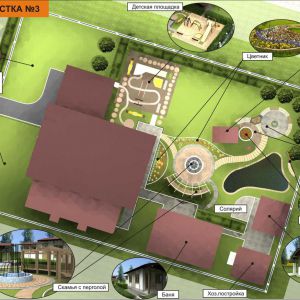
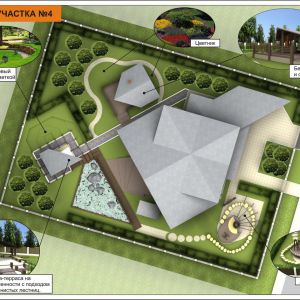
Recently, when planning the location of a house on a site, the eastern teaching of Feng Shui has been used, taking into account the presence or absence of positive or negative energies at the place of residence of a person. In the course of the study, the energy flows coming out of the earth's interior to the surface are analyzed. It is of great importance whether there are faults in the earth's crust on the terrain, and what kind of radiation emanates from these formations.
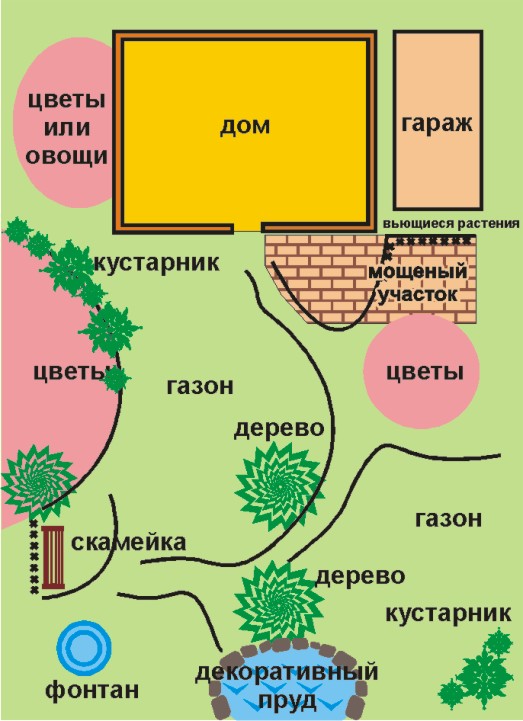
Although our country is Orthodox, there is a certain soundness in the advice from Feng Shui:
- Don't build a house on top of a mountain. It is not recommended to choose the upper part of the slope for placing the house. There is also a completely logical explanation for this, since this place is blown by strong winds and is devoid of shade.
- Give preference to the traditional forms of the site. It is better not to choose other options: if the acquired territory has an incorrect configuration, it is advisable to split it into several sectors of the usual form.
- Avoid neighborhoods with negative energy. It is not recommended to build a dwelling near a cemetery, highway, hospital, old ruins, prison, etc. You should also move away from industrial and contaminated areas.
Outcomes
The correct placement of the house should be taken seriously. There have been cases when it was necessary to rebuild or displace an already constructed building due to violations of fire or sanitary regulations. It is most convenient to deal with rectangular land plots with an area of 10-15 acres, located on flat terrain. Almost any typical dwelling project is suitable for them, and there are almost no problems with the placement of a cottage.
How to arrange a house on a site: by area, by shape, by cardinal points



