What is the best foundation for a house made of gas silicate blocks
When choosing gas silicate blocks for the bearing walls of the cottage, a monolithic foundation of the house is required. In addition, instead of the upper rows of masonry, a reinforced concrete armored belt is poured in order to evenly distribute the weight of the rafter system and the roof without destroying the wall material. It is possible to determine which type of foundation is best for specific operating conditions only taking into account the geology and topography of the site.
When designing a foundation for a block house, it is necessary to take into account the features of this structural material:
- loads - gas silicate concrete is lighter than commercial concrete, however, the weight of the box is much greater than that of a log house, frame structure, reinforcement of the structure is mandatory;
- small format - any masonry is susceptible to the slightest movement of the soil, so the walls can only be supported on monolithic structures;
- moisture permeability - the basement of the foundation must be at least 40 cm from the ground, have reliable horizontal waterproofing.
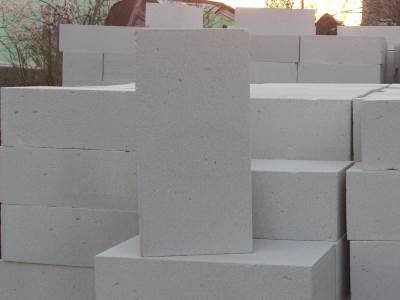
Even with small subsidence in the seams and the blocks themselves, cracks may open. Therefore, it is forbidden to erect masonry on grillages from an I-beam or channel.
What foundations are suitable for a gas silicate house
In the standards of SP 22.13330, foundations are considered as a single structure with bases (soils) located under them. When choosing which of the existing foundations is best suited for a block house, the following factors must be considered:
- calculated soil resistance - even with a 2-3-fold margin of bearing capacity, strip, slab and column foundations will annually sink on peat, silty sand or fresh embankment that has not had time to self-compact. But screw piles will pass through unstable horizons, will rest on a layer with a high bearing capacity;
- groundwater level (GWL) - with high groundwater, a floating slab or screw piles are recommended, with a low GWL, any structures are allowed;
- site relief - with height differences of more than 1 m, only pile grillages are used.
Attention! An important factor in the design of a home is the construction budget. Therefore, an estimate for a cottage made of gas silicate is calculated for several types of foundations that provide the maximum resource under the existing geological and geophysical conditions. Then, from these options, the cheapest one is selected, taking into account the prices of building materials in the region.
floating plate
Traditionally, the most reliable foundation is. When choosing this design, it is enough to take into account its main characteristics:
- the budget is maximum, due to the high consumption of concrete and reinforcement;
- labor costs are low, the fertile layer is removed, four low panels are enough for formwork, it is convenient to knit reinforcing meshes in place, concreting usually occurs in one go;
- contraindications - height difference more than 1 m, fresh embankment, peat bog, dusty sand;
- disadvantages - the absence of a basement, is corrected by the choice of a bowl-shaped plate, the stiffeners of which are directed upwards.
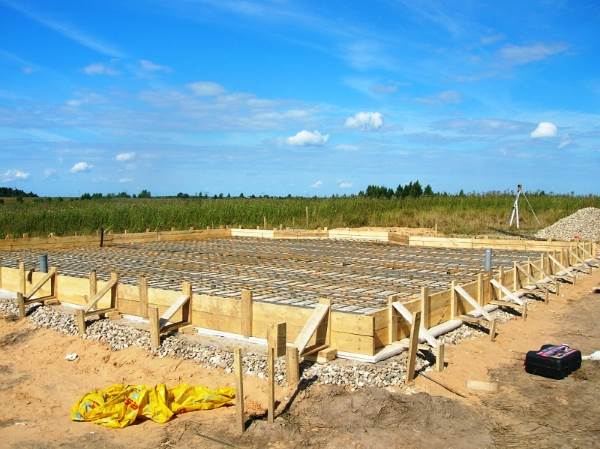
The slab foundation is guaranteed to withstand the weight of a three-story block house. It can be erected in areas with high GWL, heaving soils.
Advice! The construction budget can be reduced by choosing either insulated. In the first case, the thickness of the monolithic structure is reduced, in the second case, the developer receives a warm floor by default.
Monolithic grillage on poles
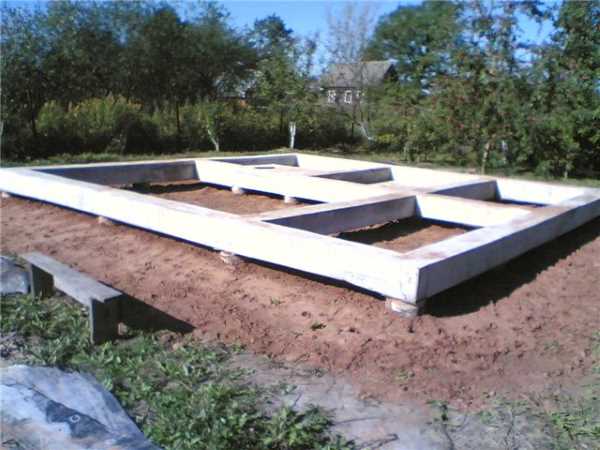
If, according to the results of geological surveys, rocky, coarse sand or gravel soil is found in the building spot and the groundwater level is below 2 m, the relief is even, it will cost the cheapest. This foundation for a block house has the following characteristics:
- budget - average, professional calculation of bearing capacity is required;
- labor costs are average, it will be necessary to dig pits for each pillar or trench under load-bearing walls, the consumption of lumber for formwork is high, but boards and plywood can be used in the future (partitions, rafters, crates);
- contraindications - soils with low design resistance, high groundwater, clay soil, difficult terrain with slopes.
- disadvantages - the columnar foundation can only withstand the weight of a one-story building, lateral movements from swelling threaten to overturn the structure.
Important! When choosing a columnar foundation, a hanging grillage is recommended to raise the gas silicate masonry above the ground.
Strip foundation
Despite the same design of strip foundations, the laying depth varies from 0 to 2.5 m. This inevitably affects the construction budget, labor costs and the time of completion of the facility. The choice is made as follows:
- rock, gravelly soil, coarse sand -;
- sandy loam, sand of medium fraction, loam - with measures to eliminate swelling;
- the need for a basement floor is a deep tape, no options.
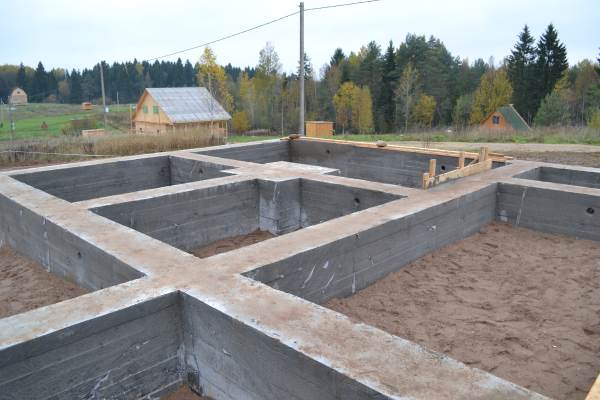
When the foundation of the house is deepened by 0.4 - 0.7 m (MZLF option), the construction budget is lower than that of a floating slab. The basement part is present by default, options are possible, ceilings on beams, installation of floor slabs.
Important! The minimum consumption of materials during the elimination of swelling of clay soils is observed only in cottages with constant heating. Therefore, for country and garden houses, other foundation options are preferable.
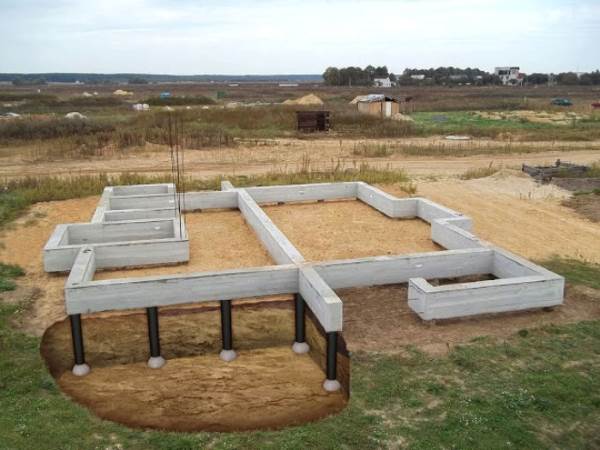
The screw pile has an anti-corrosion treatment on the outside, filled with concrete after immersion to prevent internal rust. Therefore, GWL is not critical for these products - they are operated in swamps and coastal zones.
The pile passes through unstable soils, rests on a layer with a high bearing capacity. Therefore, geological surveys for these foundations are usually not carried out. Trial screwing of screw piles in several places on the construction site determines the depth of the bearing layer.
On slopes, piles are practically not affected by overturning loads. The grillage is raised to the required height without problems.
The disadvantages of pile foundations are:
- the need to design a pick-up - the underground must be protected from blowing, moisture ingress;
- organization of measures for the insulation of communications - even after making a pick-up, the soil under the building freezes through, water pipes, sewerage pipes are covered with shells, mineral wool;
- high labor costs in the manufacture of grillages - unlike strip foundations, hanging grillages have lower decks that must be securely supported to ensure the level is horizontal.
On slopes with a height difference of 1.5 m, it is necessary to make scaffolding in the lower part of the grillage in order to provide workers with access for formwork installation, reinforcement cage laying, concreting and vibrocompaction of the mixture. The bodies of piles protruding from the ground are reinforced with diagonal and vertical braces and spacers.
Important! A significant disadvantage of piles is the lack of qualified specialists who are able to design a monolithic grillage on piles (bored or screw) for a house above one floor with an attic. Most companies will refuse to do this right away.
Thus, an exclusively monolithic foundation is required for a gas silicate cottage. The specific design is selected taking into account the relief of the site, the groundwater horizon, the type of soil in the building spot. The only foundation suitable for single-story aerated concrete masonry on any soil, including swamps and slopes, is a monolithic grillage along the heads of screw or bored piles.
Advice! If you need contractors, there is a very convenient service for their selection. Just send in the form below a detailed description of the work to be done and you will receive offers with prices from construction teams and firms by mail. You can see reviews of each of them and photos with examples of work. It's FREE and there's no obligation.



