The main stages of construction and the advantages of projects of one-story brick houses
Many people would like to live in their own brick home. It will be more expensive and more difficult to build a house than going to the finished property market, but it allows you to get a unique home for you and your family. The completed housing will fully satisfy all personal preferences and desires. The best option would be to build a brick house, a structure made of such a strong material will last for many years and even remain for the next generation. But before starting construction, you need to look at the projects of one-story brick houses. Today, prices for building materials are high, so it is better to think about one floor, especially since they have a number of advantages.
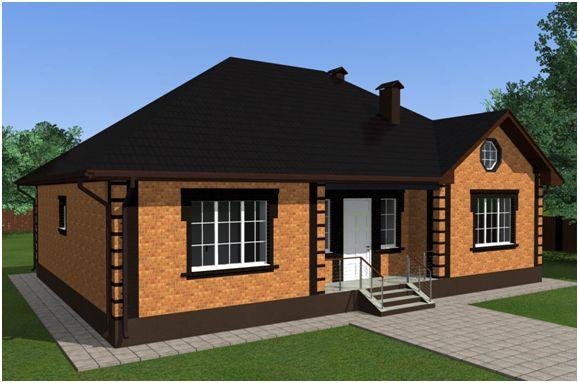
In the first stage, a personal view of the project is created. You form the main characteristics of the future structure and then choose a plan. When making projects out of bricks, you need to take into account the following points:
- Size (area);
- The size of the land plot (construction is planned on the existing land plot, or the land will have to be purchased);
- Additional buildings (additional veranda, garage, sauna, attic or pool);
- The number of rooms (how exactly the functional space will be divided);
- Type of water supply (there is a central water supply in this area or you need a well on the site);
- Heating (to install a boiler for heating and heating water, you need to allocate a room for the boiler room);
- Sewerage (is it possible to connect to a centralized sewage system or do you need your own system);
- Location (distance from the city limits or highway).
- Order a plan or do it yourself?
It is always possible to develop a plan yourself. But you need to understand that for this you need at least basic knowledge in construction. It will cost much less, but you need to be able to correctly calculate the load, the consumption of building materials, understand the difference between different categories of building materials, take into account the supply of electricity, water supply, sewerage, etc. It will not be easy to build a house with your own hands, for this you need to have:
- Building knowledge;
- Have patience;
- Be able to independently work at a construction site;
- Distinguish building materials by their properties and characteristics;
- Know the principles of masonry and have certain work skills.
On the other hand, projects of one-story brick houses today can be ordered of a standard type. Such projects of brick houses are much cheaper in comparison with a unique project. If an original building is required, then carefully consider all the necessary features of the future home, for example, whether you need a brick building with an attic, the number of rooms or the size and type of garage.
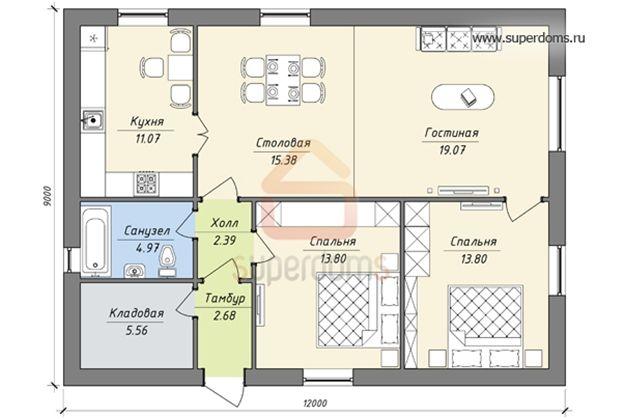
The main advantages of a one-story brick house
- When you compare one-storey brick houses with multi-storey ones, there are a number of advantages of the former.
- The main advantage is savings on building material. A one-story brick house has a lower total mass, and, accordingly, the pressure on the ground and on the foundation will be much less. This design is more reliable and will last longer. One-story brick houses can be erected on soils with soft soil, which will not withstand heavier multi-storey ones.
- The relative ease of connecting to communications. For a one-story brick house, it is much easier to prepare a plan for water supply and heating systems.
- Waste of time. It is much faster to build a brick one-story.
In addition, the choice of red brick or white brick as the main material has additional advantages:
- Cost of materials;
- High physical and mechanical characteristics;
- Fire safety;
- It becomes possible to create unique elements of the facade or other architectural studies inside the premises;
- Brick houses keep warm and cool well in winter or summer, respectively.
The main and only drawback of one-story construction is the occupied space. It requires more space on the ground, while the area will always be less. But if we take into account a house measuring 12x14 meters, then with such an area one floor will be the most optimal in terms of construction costs.
House foundation
Let's say you have chosen a brick house with a terrace. We picked up all the necessary building materials, chose a house plan. The next step will be the construction of the foundation, or rather the foundation pit. The dimensions of the pit will depend on the type and size of the foundations. Dig it yourself or hire special equipment, it's up to you and your financial capabilities. The development of the foundation is carried out taking into account the factors:
- Taking into account the characteristics of the soil (the ability of the soil to withstand the building);
- The presence of groundwater in the area (will affect the existence of a basement, quite often a basement is not allowed in a certain area, due to constant flooding with groundwater);
- The width of the future walls (the size of the wall will depend on the strength of the foundation).
The main types of foundations
For a more accurate determination of costs, you need to familiarize yourself with what kind of foundations are laid in the project of a one-story house. There are 4 main types:- A foundation made of blocks or foundation slabs (ready-made reinforced concrete structures are installed as a foundation);
- Tape (poured at the facility along the perimeter of the house, the most common type);
- Pile (piles are driven into the depth of the soil, for a one-story brick house it is too expensive and impractical, used on unstable soils);
- Columnar (often used in flooded areas).
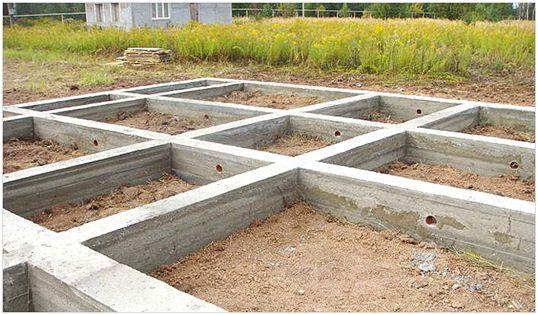
Pouring the foundation
The technical process of pouring a strip foundation is not complicated. First of all, gravel and sand, about 10-15 cm thick, are laid out at the bottom of the dug trench. It is tamped down and poured over with water.
After that, formwork is built for pouring concrete. For the foundation of a one-story house, you can use wooden plank formwork.
After the concrete has set, the boards are removed and used for further work.
In order for the concrete to withstand bending and tensile loads, reinforcement is installed in the base. When laying the reinforcement, you need to watch the edges of the rods, they should not touch the formwork. For horizontal fastening of the reinforcement, metal posts are welded at the corners of the building, reinforcement is knitted on them using a knitting wire. The design of the reinforcement should be carried out in the work plan.
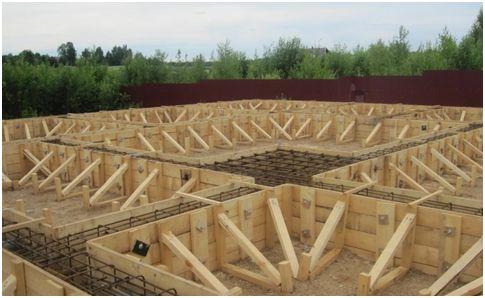
The cement grade should also be calculated according to the plan. A one-storey house with a terrace is a capital structure, so you need to take seriously the materials used. The use of poor quality components, or non-compliance with construction standards can lead to tragic consequences. The reliability of the entire future home depends on the correctness of the foundation. Incorrect pouring can cause significant shrinkage, which, at best, will lead to cracks along the walls.
Laying brick walls and choosing a roof
There is an opinion that the foundation must settle for at least one season in order for the final shrinkage in the soil to occur. Usually construction firms start building walls after a month. The walls are erected from red brick or silicate (white), standard or increased size (to speed up the construction). Often, one-story houses with a terrace are erected from cinder block or foam concrete, and brick is used as a facing material.
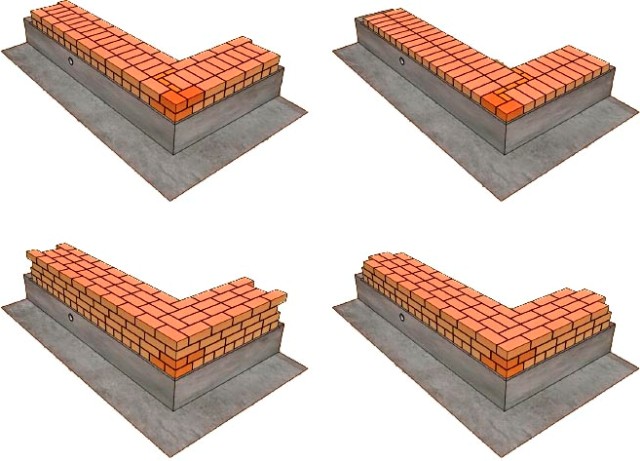
Separately, you need to discuss with the contractor (or think it over yourself, if you do all the work by hand) the roof. Choosing the right rafter system will significantly reduce costs. Rafters are made of wood or metal. Of course, metal is more reliable and durable, and also allows you to create a variety of shapes. But for one-story houses with a terrace, it is better to use a wooden rafter system, it is much cheaper, it is easier to build, and it is lighter.
The roof itself is made mainly of the following materials:
- Asbestos-cement slate;
- Onduline;
- Metal tile (has many color schemes);
- Ceramic roof tiles (quite expensive).
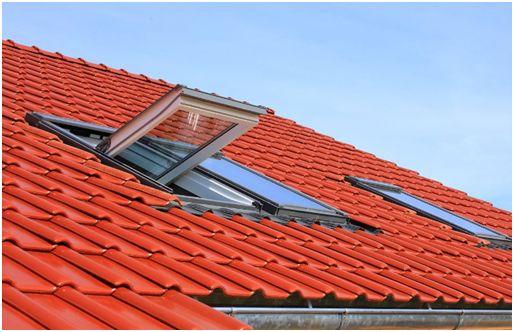
It all depends on climatic conditions, personal wishes and money. It is necessary to discuss all these components at the stage of ordering the plan.
Additional expenses
When calculating your costs, you need to understand that for the construction of a one-story house it will be necessary to carry out such activities as:
- Land leveling, cleaning;
- Topographic surveys;
- Geodetic works;
- For home projects, additional costs for specialist services, for individuals;
- Construction equipment rental.
It is quite possible to create a project, build a one-story house from the brick of your dreams, and on your own. At the same time, the price will decrease significantly, but you need to make a lot of efforts. Calculation of the project requires special knowledge, but it is better to purchase a standard house project from a construction company. Their huge variety will satisfy any client.
In conclusion, we suggest you watch a video selection of inexpensive brick house projects:



