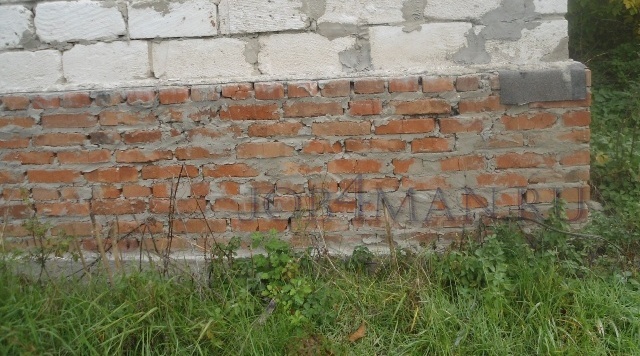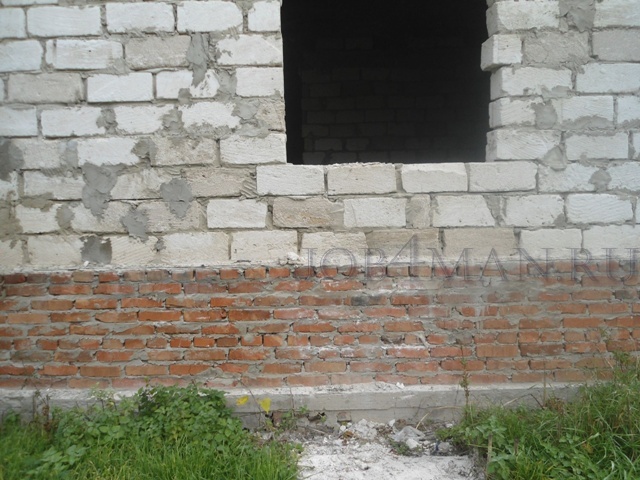We make our own basement at home
The function of the basement in the house
The basement is an important part of every home. The word comes from the Italian "zoccolo" and means the foot of the building, located on the foundation. Thus, the continuation of the foundation is the plinth, which rises above ground level by about 50-70 cm.
The main function of such a structure is a barrier against the penetration of moisture into the house.
If there is a basement in the house, base plays a role enclosing and protecting the walls of the structure. In the case of arranging the floor on the ground, this system serves as a retaining wall, taking on the load exerted by the walls of the house.
The appearance of the house will be much better if its basement is high. Otherwise, the house will look squat.
Materials needed for construction
- sand
- cement
- brick
- house area
- plinth height
- the availability of funds, by the way, too
In any case, the minimum height of the basement should not be less than 50 cm, and for buildings with a basement floor, this figure ranges from 1.5-2 m.
If there is a basement under the house, then you need to triple the airflow to ventilate the lower room. For this purpose, holes are made in the basement no lower than 15 cm from ground level. In winter, such niches should be closed.
So, for example, for a house with a width of 8 m and a length of 10 m, you will need:
- brick - 2 750 pieces
- cement - 40 bags of 25 kg each
- sand - 5-7 tons
Be sure to have a building level. With it, the corner of the basement for the house will be even.

Particular attention should be paid to the concrete manufacturing process. There are several methods for preparing such a solution. In this case, concrete seven is kneaded taking into account the following ratio: 1 bucket of cement and 2 buckets of sand. For laying bricks, it is better to use a concrete mixer. In this case, construction work will be completed as soon as possible. It is very difficult to carry out such work manually, the biceps must be of impressive size.
When using a concrete mixer, it is necessary to prepare only the amount of concrete that will be used in the near future. It is better if several people are engaged in laying the basement.
About finance
As it was written earlier, a brick is required for a house 8 m wide and 10 m long - 2,750 pieces. The cost of one brick is 1.35 UAH, in rubles it is 5.48. In general, this building material will require 3,712.50 hryvnias or 15,070 rubles.
As for cement, such a construction procedure will require one pallet, which contains 40 bags of 25 kg each. The cost of one bag is 28 UAH or 113.82 rubles. As a result, cement will require 1120 UAH or 4552.80 rubles.
For KAMAZ sand, which holds 7-8 tons, you will need to pay 400 UAH or 1626 rubles.
Do not forget that you will need to buy or rent a concrete mixer, trowels, buckets, large and small levels, roofing material, shovels and other trifles. This inventory will also cost a pretty penny.
Total comes out 21,248 rubles
It is clear that prices need to be adjusted according to the region of residence and the like, and they change quite often.
The technology of building a basement in a house
Builders distinguish several methods for erecting a basement. This procedure depends on the type of poured foundation.
Usually, strip foundations are used for houses. The plinth can be raised from materials such as:
- concrete blocks
- monolith
- brick
The last option is the most popular among builders.

Usually, solid brick M-50 is used for this purpose. It is worth considering that the height of the base must exceed four rows. The masonry process itself is carried out taking into account similar requirements and norms corresponding to the construction of brick walls.
The main rule of construction is to ensure the dressing of the seams. This system will allow you to get a solid brickwork, which throughout the volume will allow you to distribute all the load exerted on the base.
Each next brick should be laid at some distance from the previous one. The uniform distribution of mortar under each brick depends entirely on the speed and trajectory of movement. This step will squeeze out all the excess mortar laid under the building material.
For complete sedimentation of the brick, it is necessary to knock on it with the handle of the trowel several times.
The very same masonry procedure starts from any angle, with 3-4 bricks.
Next, on the opposite corner, you need to place 2-3 more pieces that will carry the function of a lighthouse. At this distance, approximately 2-3 mm from the outer side of the masonry, the thread is pulled.
The first row must be laid carefully and carefully. As soon as masonry is made along the first side of a row 2-4 bricks high, beacons of this type are transferred to another corner. You can lay a brick in this way around the entire perimeter of the future house.
If the bricklayer performs this work for the first time, then it is recommended to carry out the initial "dry masonry". This process consists in laying the first and second rows of bricks without concrete mortar. You can make your work easier with the help of existing corner wooden or metal templates.
As for the types of basement structures, it can be protruding, sinking in relation to the outer wall and be in the same plane with the wall. The last option is shown in the photo. However, professionals do not recommend equipping the base in this way. This is due to the fact that this coating remains unprotected from the effects of the external environment. But if high-quality building material is used as a basement finish, then the brick will retain all its properties.
When laying bricks for the basement, remember to create a waterproofing layer at about 15-50 cm from ground level. Usually roofing material or cement mortar is used for this purpose.
After the construction of the house is completed, the basement needs additional protection. To do this, it is enough to plaster it on top with clean cement. You can level the layer of this solution with a trowel. For these purposes, you can also use hydrophobizing compounds.
It is worth remembering about insulation. In this case, materials are used that practically do not absorb water and can retain their thermal insulation properties even in the most humid climates. Extruded polystyrene foam has this property. It is mounted with mastic and glue. These plates are installed on the outside of the base.
In terms of time, the procedure for erecting this structure takes 1-2 days. But in this case, the number of workers reaches 5-6 people. In any case, it should be remembered that the service life of the future home depends on the quality.



