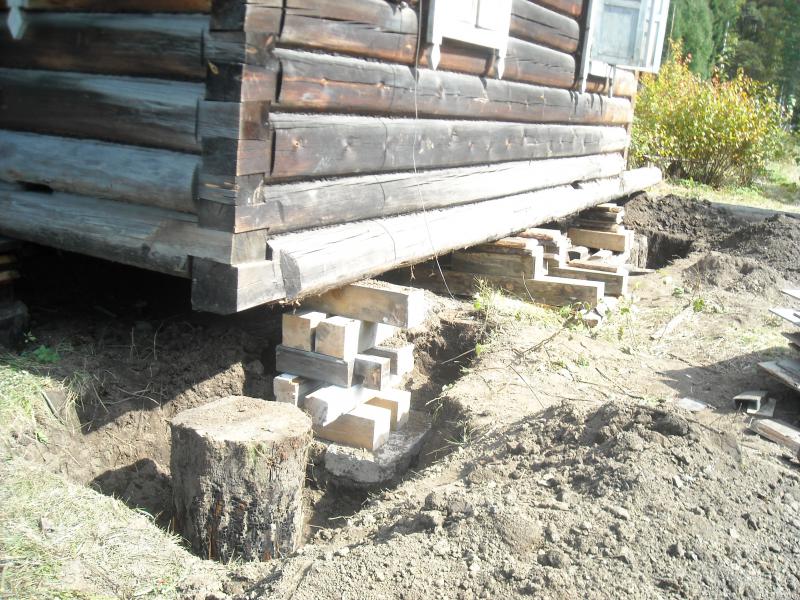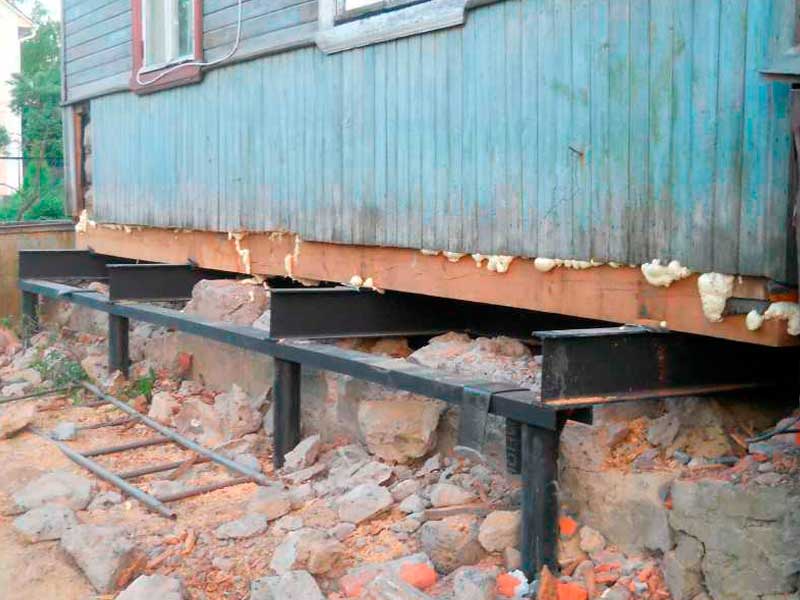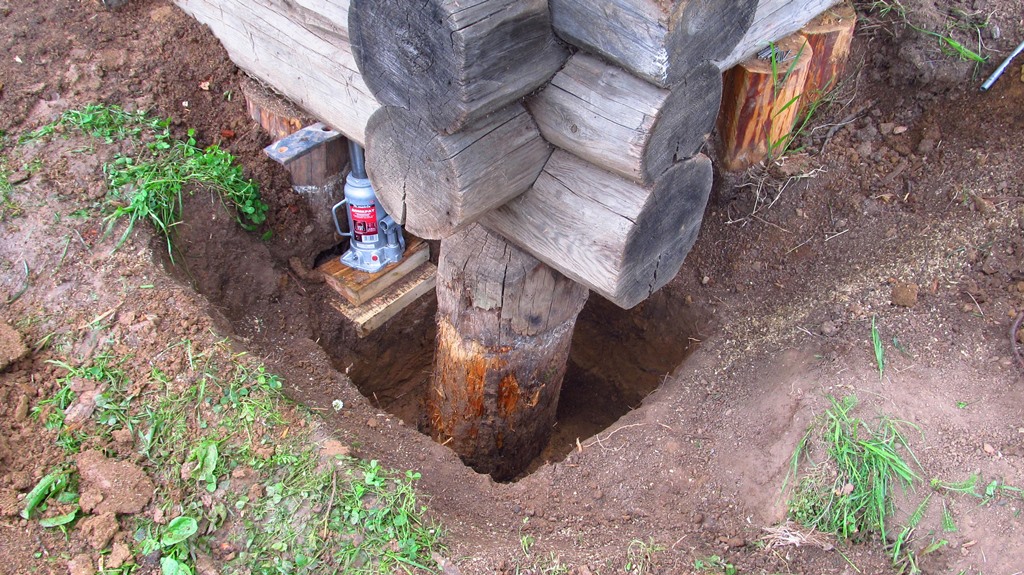Rescue of an old wooden house: repair or replacement of the foundation
You can determine whether the foundation needs repairs by throwing only one glance at it. The fact that the days of the founding of the house are already numbered are indicated by the distortion of the building, cracks in the walls and the subsidence of the house. It is impossible to insure a building against such deformations, because over time, the foundation materials are destroyed. Therefore, one day the hour comes when the owners of a wooden house have to decide what kind of repairs to do - partial or complete.
Conditions for partial and major repairs
In order to find out the degree of damage to the foundation and determine the necessary measures for its restoration, you need to carefully study the current state of the foundation and identify characteristic defects that can affect the strength and integrity of the building or its individual elements.
If cracks appear on the foundation, then you need to think about the need to repair it
The foundation is restored fragmentarily if it has dropped lower, but has not begun to collapse. A complete repair is used when cracks and other damage are detected.
The decision on which basis to replace a completely damaged structure is made, taking into account the type of soil, terrain and the type of the originally created foundation.
If the foundation of the house has sunk into the ground, it's time to repair it.
With a strip base, they often do the following: the destroyed zones are dismantled and the structure along the entire perimeter is reinforced. In case of serious destruction, the foundation strips are decided to completely replace it.
In case of serious defects in the strip base of the house, it makes sense to think about its complete replacement.
Repair of the columnar base is almost always carried out completely: all old building pillars are replaced with new ones. For this, the house is raised to the height of the posts with the help of jacks. New reliable supports are fixed on reinforced concrete cushions.
Columnar foundation is most often completely replaced with a new one.
A foundation made of wood, which has already been spoiled a little by the fungus, is usually replaced with a strip or columnar structure. To do this, the building is raised to a certain level and concrete blocks or bricks are substituted under it.
Strengthening the foundation of a house made of wood
When repairing the foundation, it makes sense to immediately reinforce it. This can be done if you are confident in the stability of the soil, which is below the level of the foundation of your house. Strengthening the structure under the building may also be required in the case when it is planned to make another floor in the house, but there is a suspicion that the previously installed base will not withstand the increased load.
There are two ways to strengthen the foundation, depending on the load that it has to withstand
Instructions for strengthening the tape structure
To make the foundation more durable, perform the following work:
- A trench is dug along the perimeter of the base. The hole must be wide, otherwise it will be inconvenient to work. In addition, one must take into account that the new foundation will become more powerful.
- The soil is cleaned from the excavated foundation. To do this, use a metal brush.
The trench must be wide enough to work comfortably
- Holes are made in the old base with a drill. It is important that their diameter exceeds the thickness of the purchased reinforcing rods by no more than 1 mm. In this case, the metal elements will be installed reliably and without gaps.
- Rebar rods are inserted into the drilled holes with a hammer. They will help tie the new foundation to the old one.
Reinforcing bars are driven into the drilled holes, to which a vertical grid is attached
- The next metal elements are welded to the hammered rods, forming a reinforced belt. It is better to solder the fittings with the rods already installed in only a few places. For the most part, it is wiser to wire the metal elements to avoid deformation of the reinforcement belt during the pouring and hardening of the concrete.
The reinforcement cage will firmly connect the old foundation with the reinforcing concrete structure
- The formwork is installed and filled with concrete. After waiting for the solution to harden, the structure of the boards is dismantled. For several days, the new foundation is not touched to strengthen it even more.
A formwork is installed around the reinforcing cage and concrete is poured into it. After the reinforcing layer has hardened, the formwork is removed
- The created base is covered with a waterproofing material. A sloped asphalt strip is created around the foundation.
Thanks to the reinforcement, the weight of the wooden structure is distributed over a larger area. This method allows you to stop subsidence and destruction of the house.
Video: how to strengthen the strip foundation
Replacing the base under a timber building
The method of replacing the base depends on its type.
Replacing the strip foundation
Overhaul of the base in the form of a tape is carried out in stages:
- In order to reduce the pressure on the base, furniture is removed from the house, the floors are dismantled, and the stove is dismantled. Only heating equipment standing on a separate concrete site is not dismantled.
- The structure is slightly raised. If the house is small, then its level in relation to the ground is changed with the help of a kind of lever for lifting weights - a beam of 8x8 cm in size, wound up at the corner of the building. A log will serve as a support for him. For heavy construction, it is better to choose thicker lumber. The wooden structure is raised by applying pressure to the timber.
The house is lifted on jacks and temporary supports are placed under it.
- A trench is dug around the house or only in areas where it is necessary to raise a wooden building.
- A jack is put under the old foundation. There may be several mechanisms for raising a building. The number of jacks is determined by their carrying capacity and the weight of the house. Mechanisms can only be installed in areas where there is no damage.
- With the help of a jack, the house is slowly raised to the desired level. It is important to rise evenly above the ground. Since there is a risk of unsuccessful installation of the jack, it is advisable to play it safe - put wooden wedges between the structure and the base cushion.
The house is lifted evenly with several jacks. For insurance, wooden blocks are placed under the load-bearing beams.
- The lower crown of the raised wooden structure is pulled together with a steel hoop or hammered with strong boards. This will protect the home's overloaded lower rails from damage.
- The house is freed from the former foundation to the very surface of the earth. If you are not ready to spend a lot on repairing the base, then you can disassemble the structure in part - remove only the destroyed areas.
A hammer drill is used to destroy the old foundation.
- Under the reconstructed base of the house, a pillow is made of a sand-cement mixture. Supports made of concrete or bricks are placed in the corners of the building. You can use piles instead. Thanks to the installation of supports, the size of which must correspond to the height of the base to be built, in the future the base will be able to withstand increased pressure.
- A reinforcing belt is constructed, which is necessary to strengthen the base. Elements of a metal structure are connected not by welding, but by wire.
- Formwork is hammered from the boards. The finished structure is filled with concrete.
Formwork with a reinforcing frame inside is reinforced with side supports and poured with concrete
- After 3 days, the concrete hardens, so the formwork is removed, but further work is not yet carried out, waiting for the foundation to harden.
- A few days after dismantling the formwork, the new base is covered with a waterproofing sheet, for example, roofing material.
A few days after removing the formwork, the foundation is covered with waterproofing material.
- The house is lowered, acting as slowly as during the raising of the building. The front side of the base is covered with waterproofing and cladding materials. A blind area is made around the house, which will not allow rainwater to seep into the base.
Video: how to repair a tape concrete base
Repair of support pillars
To replace the columnar foundation, proceed as follows:

If it is necessary to replace only a few pillars, they act differently: in the area of their location, undermines are made, pipes are immersed in them and poured with concrete. The old supports are dismantled after the solution has hardened.
Video: replacing the columnar foundation with your own hands
Converting a foundation from rubble or brick to a monolith
Since the brick foundation is characterized by increased fragility, it is more expedient to replace it with a concrete base.
In order to build a concrete foundation in place of a brick or rubble base, perform the following steps:

Video: brick foundation repair
DIY wooden house foundation repair
Wooden foundations are mostly made from pine or larch. A structure made of wood always requires a complete replacement, since over time it is completely covered with fungus and decays. The replacement of old elements of such a base with new ones is carried out as follows:

The damaged foundation of a dilapidated wooden house can be repaired. To do this, you need to gain the necessary knowledge and choose a repair or replacement technology. The reconstruction of the base of the house can be done with your own hands, if there is a desire and at least a little experience in the production of construction work.



