Concrete preparation for the foundation
A high-quality base guarantees the durability and strength of the residential building. Correct preparation of the foundation will ensure a long service life of the structure, exclude the flow of cement during pouring. The work is carried out in accordance with regulatory documents, in strict sequence.
The need to perform a footing
The area prepared for grouting provides for a hardened and leveled base. The concrete layer is assigned the role of a barrier that can protect the underground monolith from shrinkage, seepage of materials into the ground. A foundation laid under any foundation will help:
- elimination of cement mixture leaks;
- rapid recruitment of volume by the fundamental structure, improvement of its performance indicators;
- leveling the impact of moving soils by uniformly dispersing the mass over the area of the product;
- weakening the influence of swelling soils;
- creating conditions for the installation of a reinforcing frame.
Thanks to concrete preparation, the flatness of the soil surface is achieved, conditions are created for comfortable and fast work.
Standards for organizing a footing
The device of concrete preparation for the foundation is regulated by regulatory documents. Builders are guided by SNiP 52-01-2003, which indicates the type of basic material - crushed stone, profile membrane or lean concrete. The document also contains instructions for the design, manufacture and operation of cement paste substrates. The content of the regulatory rules boils down to several key provisions:
- the use of the composition of the M50 brand for the manufacture of lean concrete;
- construction of sand and crushed stone cushion before pouring the mixture;
- arrangement of a footing with a layer of 10 cm;
- exposure of the poured mass for 28 days;
- design and construction of the base, taking into account the variety of soil, the nearest architectural objects, load, seismicity and environmental friendliness of materials;
- use of reinforcement for the frame (hot-rolled with a diameter of 3-80 mm, reinforced with a diameter of 6-40 mm, cold-deformed with a diameter of 3-12 mm).
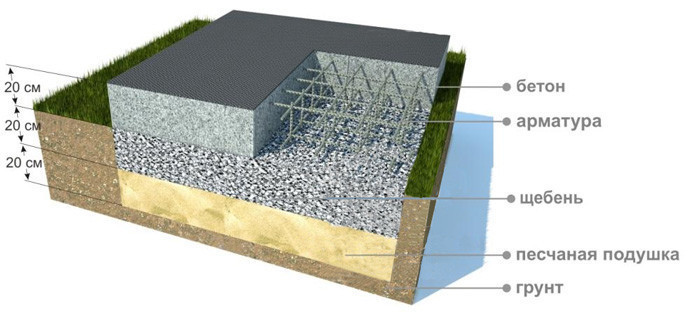 It is necessary to calculate the load of the structure if the soil gives compression in the cold season, the building will be located on a slope or in a hilly area, and the base of the foundation is located on a surface with an unstable composition. In addition to the main collection of standards, SP 50-101-2004 and SP 52-101-2003 are used.
It is necessary to calculate the load of the structure if the soil gives compression in the cold season, the building will be located on a slope or in a hilly area, and the base of the foundation is located on a surface with an unstable composition. In addition to the main collection of standards, SP 50-101-2004 and SP 52-101-2003 are used.
Digging a pit - preparatory activities
The main purpose of the work is to prepare the construction site for the future foundation. At this stage, the soil is processed so that it can withstand the construction and fit snugly to the sole of the structure. Tasks are carried out sequentially:
- A pit is dug along the width of the structure.
- The bottom is cleared of debris, stones and plant roots.
- The bottom surface is compacted by tamping.
- Moistening or draining of soils is carried out according to the type of subsequent measures.
The pit must be equipped before starting the construction of the foundation. In private house building, it is advisable to dig by hand.
Depending on the load of the building, the mobility of the soil, there are two traditional methods - laying crushed stone and pouring a concrete mixture. Modern manufacturers offer special membranes that are convenient for carrying out a concrete preparation device.
Application of rubble
Crushed stone preparation for the foundation will reduce the cost of construction activities and reduce the consumption of cement. Gravel and crushed stone are laid when the construction of a base from a monolithic slab or on pile grillages is provided. When organizing a pillow, it is worth considering some of the nuances: 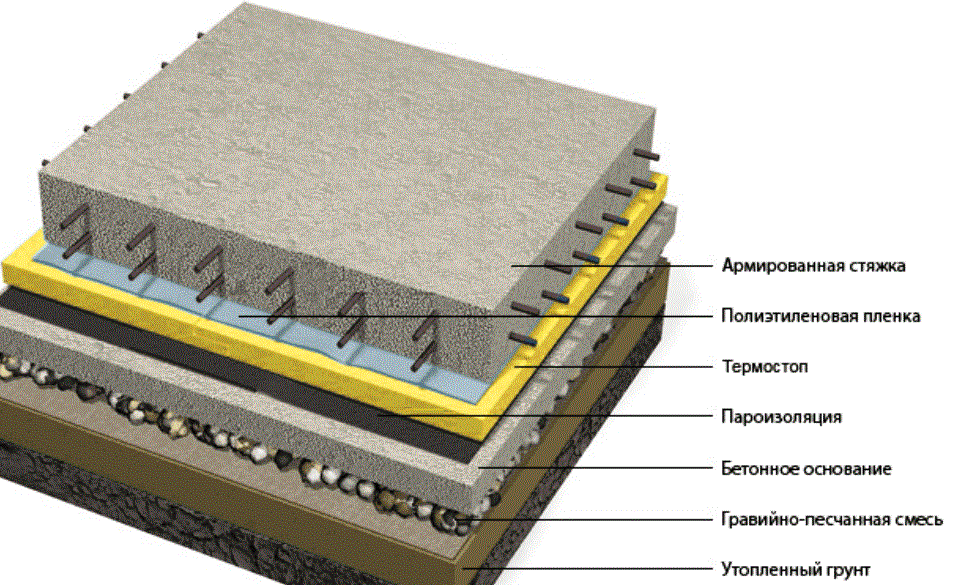
- The crushed stone layer is laid to a thickness of 10-20 cm.
- Loose medium-fraction material is compacted and then poured with bitumen.
- The crushed stone type of structures is relevant for the purpose of maximum saturation and compaction of the earth.
Laying crushed stone will not provide the required rigidity for the substrate of a private house. In a similar way, a foundation is prepared, intended for the foundation of ancillary buildings, technical structures.
Making a lean concrete cushion
Concrete preparation for the foundation is the reference type of work that creates the most durable product. In this case, the earth will not subside, and the building will be reliably fixed. Before the start of the events, cement paste is made.
What is Lean Concrete?
A mortar containing 6% cement with a strength of B15, gravel or crushed stone fillers is called lean concrete. The composition is kneaded from cement grade M100. Due to the minimum number of components, the mixture is quickly hydrated, manufactured and solidified. The lean concrete formulation provides for:
- use of 275 kg of cement, 590 kg of sand, 1377 kg of gravel and 165 liters of water per 1 m2 of mixture;
- filling in a concrete mixer with a volume of 200 liters 44 kg of cement, 94 kg of sand, 220 kg of gravel and 26 liters of water;
- consumption per bag of cement weighing 25 kg 54 kg of sand, 125 kg of gravel and 15 liters of water.
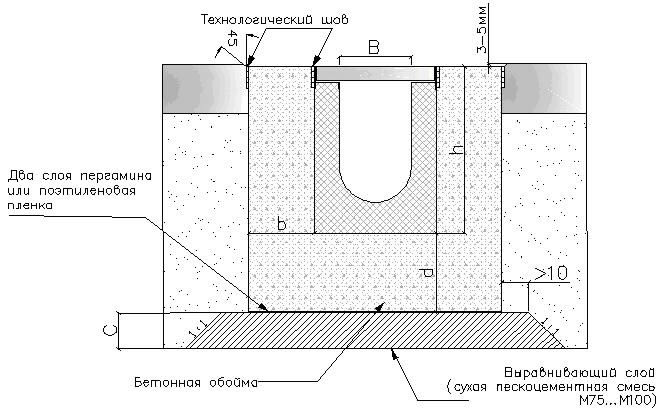 All components are carefully measured. If the developer has a concrete mixer, water is poured into it and cement is poured. Sand and gravel are introduced gradually, to which water is added in a small amount. Liquid plasticizers are also mixed with water and added at the end of mixing. Mixing time of the composition should not exceed 5 minutes.
All components are carefully measured. If the developer has a concrete mixer, water is poured into it and cement is poured. Sand and gravel are introduced gradually, to which water is added in a small amount. Liquid plasticizers are also mixed with water and added at the end of mixing. Mixing time of the composition should not exceed 5 minutes.
Building a lean concrete slab
Preparation under the base using lean concrete is performed according to the following algorithm:
- Calculations of the bearing capacity of the building are carried out, taking into account the type of soil, GWL.
- The marking of the territory is made and the formwork is mounted by 30 cm.
- The solution is being prepared. Ingredients are selected based on the height of the pillow - 4-10 cm.
- A pit is dug up and covered with rubble by 10 cm. The material must be compacted.
- Under the upper edge of the formwork, concrete dough from a skinny material is poured.
- The concrete is reinforced with reinforcement with a cross section of at least 8 mm, compacted with a vibrating plate. The rods should protrude 20-30 cm.
When carrying out construction, keep in mind that you need to protrude 10-15 cm outside the base - this increases the size of the preparation and strengthens the structure. The thickness of the concrete preparation will be determined by the characteristics of the soil, the load on the base and the area of the house. The parameter specified in SNiP is 4-10 cm. 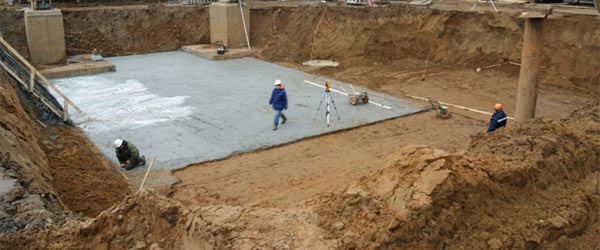
Construction of profile membranes
Profile membranes are polyethylene plates reinforced with stiffeners. In addition to preparing the foundation, the products are capable of waterproofing basement rooms, keeping the pressure of soil water on the walls. The foundation device is carried out sequentially:
- The surface of the pit is cleaned of debris.
- They equip a crushed stone pillow up to 13 mm in size, raising it by 10 cm. This way the capillary action of water is neutralized.
- The substrate is poured with concrete test, which, after drying, is treated with a primer or primer.
- Bituminous mastic is applied to the surface of the slab.
- Roll out the profile membrane, placing it down with the protrusions. When laying the geotextile, the protrusions are brought out.
- The membrane tapes are laid with an overlap, and then each seam is glued with butyl rubber tape, which eliminates the overconsumption of the cement mixture.
At the last stage of laying the material, the joints are sealed with self-adhesive tape or liquid sealant.
Cushioning for different types of foundations
In private housing construction, popular monolithic and prefabricated tape bases. Concrete preparation is a prerequisite for the construction of each of the foundations. 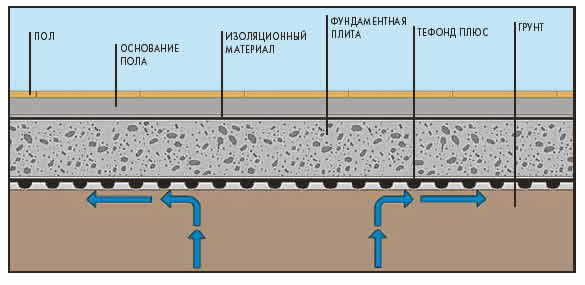
Concrete for the base-tape
The work is carried out consistently, adhering to the requirements of building codes:
- They make a marking of the terrain for a tape monolith, level the soil.
- Backfill is carried out with crushed stone to a height of 10 cm, rammed. The laid material is poured with liquid bitumen.
- Formwork is mounted and reinforcement is carried out. A mesh of rods with a diameter of 8 mm is placed according to the project.
- The concrete mixture is poured along the height of the formwork and compacted with a vibrating plate.
After the composition hardens, the formwork frame is dismantled and the side surfaces are waterproofed with mastic.
Preparation for prefabricated strip base
The foundation is poured intermittently, and special blocks are purchased for the manufacture of the foundation. The workflow can be done step by step:
- Build a sand base by spilling and ramming each layer. The layer of material is made no more than 10 cm.
- Formwork is mounted on top of the sand embankment.
- Concrete dough is poured along the level of the sections.
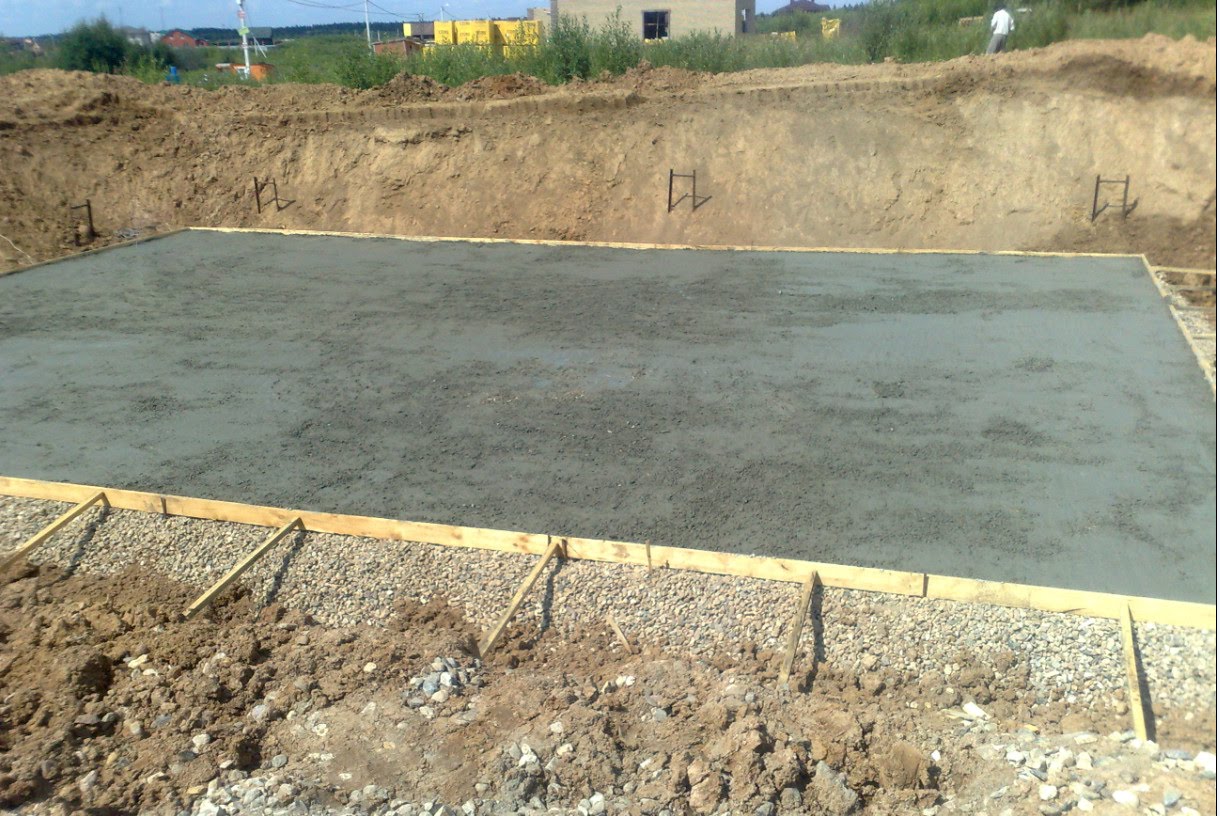 The sand cushion is relevant only for outbuildings.
The sand cushion is relevant only for outbuildings.
Concrete preparation of the construction site for the required foundation, carried out in accordance with regulatory documents, provides material savings. At the same time, the quality of roughing and marking measures is preserved. The foundation is not made when forming a self-leveling floor screed on a flat slab. In other cases, preparation is needed to increase the service life of the building.



