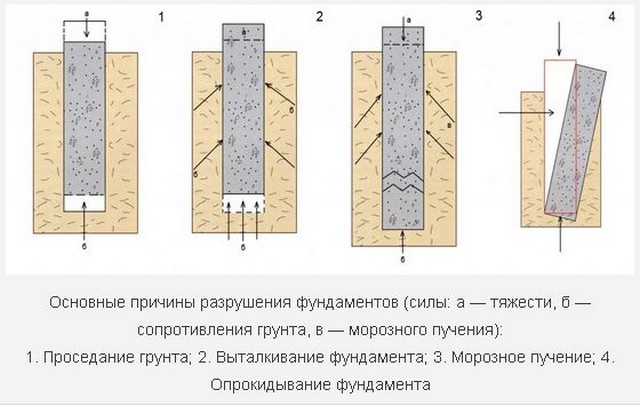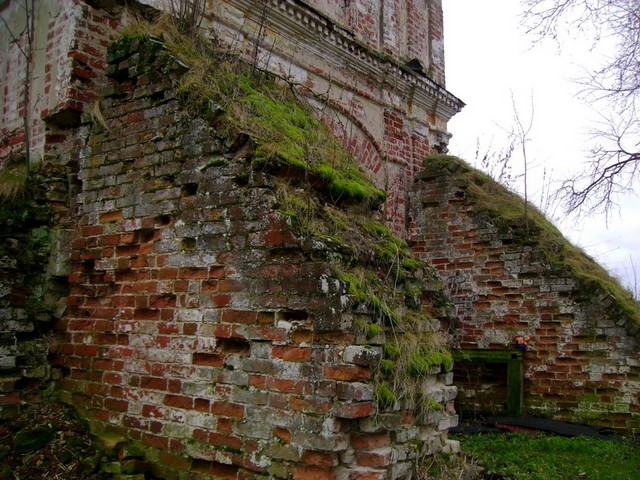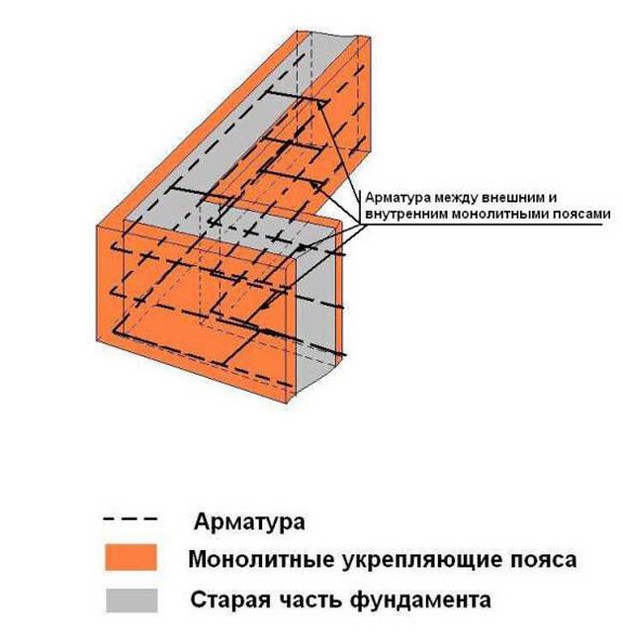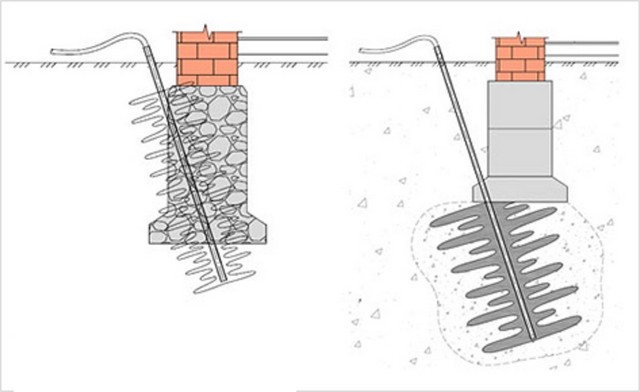How to strengthen the foundation of a house if it is cracked
Foundation problems are complex, and fixing them is costly and not always possible. The troubles occur because during the construction of the building geological factors turned out to be unaccounted for, a desire for inappropriate savings was shown, the load on the foundation was increased without due regard to the actual state of the structure. Sometimes uneven precipitation occurs when hydrogeological conditions change, which are of natural or anthropogenic origin.
It is impossible to find an economical and effective method of restoring the bearing capacity of the foundation without finding out the reasons causing the abnormal operation of the foundation of the building. Modern methods to prevent the development of deformations are based on the use of expensive technology and specific equipment. Base defects are of a latent nature and are difficult to diagnose and eliminate.

Preventing the destruction of the foundation of the house from tilting
The service life of the building is tens of years, during which its surroundings and landscape change. Negative changes can be associated with the displacement of the rock along the slope, causing weakening, loosening of the soil at the level of the sole of the support structure, and the occurrence of shear forces. The foundation wall gets tilted, resulting in cracks.
This problem has been known for a long time, so there is a proven and reliable solution. To stop the negative process and stabilize the roll, buttresses have long been arranged.

The term is understood as an extension to the existing foundation or wall, which counteracts the development of the roll of the enclosing structure and perceives shear forces on itself.
The buttress plays the role of a transverse diaphragm, which increases the rigidity of the wall and relieves part of its support section from excessive loads. Structurally, it is made in the form of a wall segment perpendicularly adjacent to the existing foundation. The number of buttresses, the length and width of the supporting part, are determined locally.
How to strengthen the foundation of a house if it is cracked
The difference in the bearing capacity of the base sections leads to the fact that soil consolidation under the influence of operational loads is uneven. A reliably reinforced foundation with reinforced belts can withstand them without destruction, but a wall made of piece material or rubble stone is not able to withstand bending loads and cracks appear on it. It is impossible to restore the design position of the wall, but you can strengthen the foundation of the house and prevent the further development of the negative process.
![]()
For this, the support area of the foundation is increased, thereby unloading the base. There is a problem with establishing a rigid connection between the created concrete wall and the existing massif, since they must work as a monolith. It is solved by installing anchors, embedded in the old wall and connected with the reinforcement of the new one. Anchors are inserted into holes to be shot and fixed in them by means of cement-sand mortar or special adhesives, which are preferable.
The additional wall should have a width of at least 150 millimeters and reinforcement over the entire area, the frame mesh is connected to the anchors by welding or wire. The efficiency of the solution increases if the concrete cage is created not only from the outside of the foundation, but also from the inside.
A less expensive and time consuming option is the installation of "bulls" - a similar, but less extended design. In this case, it is recommended to increase the width of the block being created in order to increase the support area. "Bulls" are installed with a gap of more than one meter, depending on the situation.
Repair and strengthening of weak foundations
Old buildings often have weakened foundations, in which, due to the quality of the components, hydrogeological conditions, violation of waterproofing, degradation of materials occurs with a decrease in bearing capacity. Strengthening of the structure is also performed by creating a reinforced double-sided frame connected to the main wall with installed anchors. It is recommended that work is carried out around the entire perimeter of the building, not limited to visible weak areas. The foundation is not opened along the entire length at the same time, but with grabs, so that part of the wall remains in the ground. This eliminates the negative consequences of the loss of stability of the foundation along the axis of the building.

After completing anchoring, reinforcement and concreting, installing waterproofing, at the site of work, the foundation is covered with soil of the required granulometric composition with compaction, and after that the wall is opened at the next grip.
Similarly, the foundations are reinforced if a significant increase in the load on it is expected, for example, as a result of the construction of a second floor.
Increasing the bearing capacity of the natural foundation
Weak and heaving soils are a common cause of problems with foundations. Water-saturated plastic clay, when frozen, increases in volume, creating buoyancy forces. Buildings made of light materials are especially sensitive to such influences, as they are unable to provide the necessary resistance to these loads.
The wall is opened from the outside and insulated with extruded polystyrene foam. This will prevent the impact of negative temperatures on the ground inside the building contour. Outside, the foundation is covered with medium-sized sand with layer-by-layer compaction, creating an interlayer between the structure and the surrounding heaving soil.

In the event that the soils under the base turned out to be weak to absorb the loads from the building, their bearing capacity may increase. For this, injections into the underlying layer of mixtures based on cement and water glass are used.
Getting into the soil under high pressure, the components of the mixture fill its pores, forming, after setting, monolithic areas in the form of cavities or branched channels, which have high strength, providing a reliable foundation on them.
conclusions
Restoration of operability, repair and strengthening of the foundation are expensive and time-consuming procedures. In order to avoid the emergence of the question of how to strengthen the foundation of the house in the future, hydrogeological surveys are carried out before designing the building and they are serious about observing the rules for constructing the foundation.
When buying a property that has been in operation for a long time, you need to carefully study its condition, if necessary, resorting to the services of specialists.



