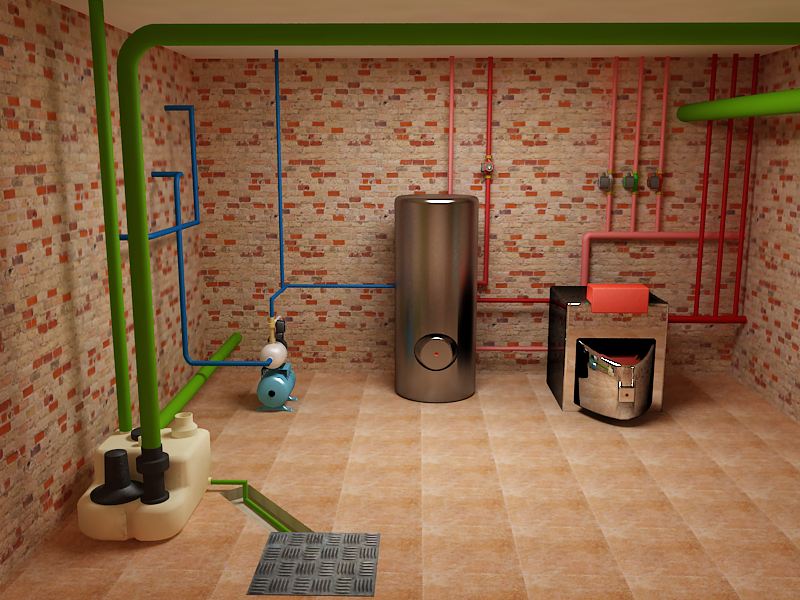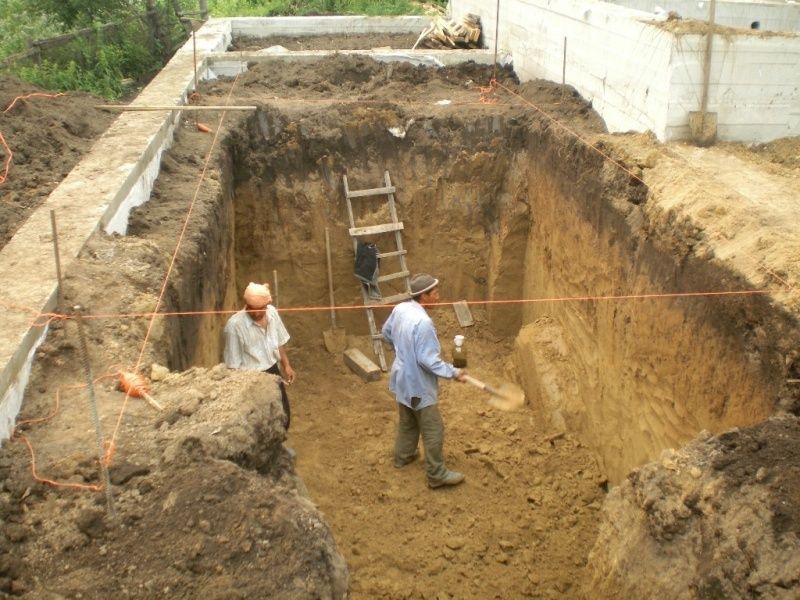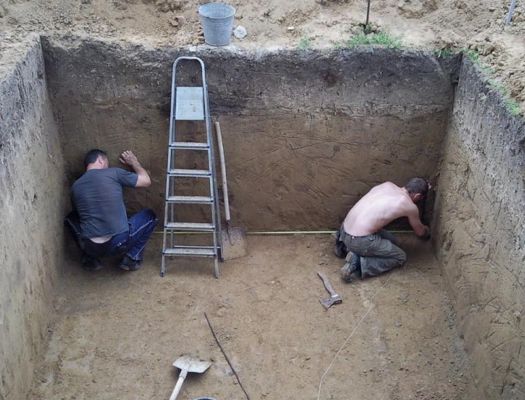Basement in a house with strip foundations
Most of the country houses are equipped with a basement or cellar, being erected on. Such a structure differs from ordinary buildings in that all the components of the base, located vertically, are not only the supporting structure for the foundation itself and the house, but also the walls of the basement. The basement is the same basement floor, but completely buried 2-2.5 meters below the ground level. The construction of a house with a basement begins after determining the depth of the groundwater.
Features of the construction of the basement
The strip foundation, built taking into account all the requirements and in compliance with the technology, becomes a high-strength structure that can withstand rather heavy loads. For the construction of a basement in a building erected on such a foundation, it is necessary to take into account not only the characteristics of the soil itself, but also the level at which the groundwater is located.
 The basement is convenient to use for household purposes
The basement is convenient to use for household purposes Before proceeding with the construction of a house with a basement, erecting it on a strip foundation, it is necessary to determine at the stage of project development what the dimensions of the basement will be.
Correctly making a basement in a house means providing the entire structure with additional heat. The basement plays the role of a kind of thermos, significantly increasing its functionality.
It depends on the size of the basement whether it is necessary to remove all the soil from the area under the house. The basement arrangement under the whole house requires additional reinforcement of the structure, since the foundation tape will play the role of the basement walls.
During construction, compliance with a specially developed technology will be required, in accordance with which:
- reinforcement of the floor;
- ventilation device;
- changing the belts of the foundation tape.
A basement in a country house with a strip foundation carries a certain load. Food is usually stored here, and therefore increased attention is paid to the arrangement of effective ventilation.
The order of work
 The pit for the basement must be deepened by 2-2.5 m
The pit for the basement must be deepened by 2-2.5 m
The technology of building a house with a strip foundation, in which it is planned to arrange a basement, is not much different from ordinary work. It is mandatory to carry out:
- site marking;
- works related to land;
- dumping and ramming;
- sealing the base of the foundation;
- marking directly the base tape;
- formwork construction;
- waterproofing;
- assembly of the reinforcement cage;
- pouring and ramming concrete.
A feature of the work on preparing for the construction of a house on a strip foundation, equipped with a basement under its entire area, is the need to perform double marking. The first markup will be needed to assemble the formwork over the entire area of the house, and the second directly for the construction of the tape.
When preparing calculations, it is necessary to take into account the height of the basement walls, which should be at least 1.7 or 1.9 meters. If the depth of the groundwater does not allow the tape to deepen so much, then it is necessary to make a high base.
 To obtain a flat structure, it is necessary to align the walls of the pit
To obtain a flat structure, it is necessary to align the walls of the pit You can do all the work related to the construction of a basement in the house with your own hands. It is necessary to correctly mark the territory and take full responsibility for the implementation of land and other work. The slightest non-observance of the technology can lead to distortion and destruction of the foundation.
The beginning of construction is associated with the determination of a right angle and a careful check of the diagonals. To do this, you will need to make markings in exact accordance with the length of all sides of the future building. Now you can start digging trenches, and the earth should be discarded only outside the site.
Formwork and reinforcement
It is possible to make the formwork for the strip foundation of the house, in which the basement will be equipped, from the boards. Their height should correspond to the depth of the basement and slightly exceed the height of the base. The formwork device requires correct and effective waterproofing, high-quality fastening of the structure using transverse struts in order to prevent possible deformation at the time when it will be necessary to pour concrete.
Watch the video on how to install the basement.
A frame is assembled from reinforcing rods, laid at a distance of 5 centimeters from each other and fastened with transverse bridges, providing full reinforcement. Reinforcement rods must have a diameter of at least 14 mm. You can knit them with a special knitting wire, avoiding welding.
The correct structure of the frame guarantees the strength of the entire structure. By installing the frame assembled to the side in the trenches, concrete can be poured. It is necessary to make a solution, observing the proportions:
- 1 part cement;
- 3 pieces of sand;
- 5 parts of fine crushed stone.
2-3 weeks after the concrete was poured, you can start dismantling the formwork and backfilling. Before backfilling, you need to take care of high-quality waterproofing of the structure from the outside. After that, you can start performing work related to the arrangement of the basement itself.
The device of this room requires additional work on digging a pit in the basement, filling it, ramming, reinforcing and pouring the floor. To avoid high humidity in the basement, you will need well-executed ventilation and waterproofing of the walls.



