Do-it-yourself foundation construction with a basement
The construction of any building starts from the foundation. There are several varieties of it. However, if in the process of designing a house it provides for a basement, you should dwell on certain types of foundations that will ensure the reliability and strength of not only the building, but also the basement. How to fill the foundation with a basement, we will consider further.
Foundation with a basement: the main types of basements
Before proceeding with the construction of the foundation and the construction of the house, you should choose the basement that you plan to build in the house. There are several types of basements, we suggest that you familiarize yourself with them:
1. A room in the form of a cellar. This part of the house is intended for storing food products such as fruits and vegetables in it. In order for the products to retain their freshness, there is no need to organize a heating system in the cellar.
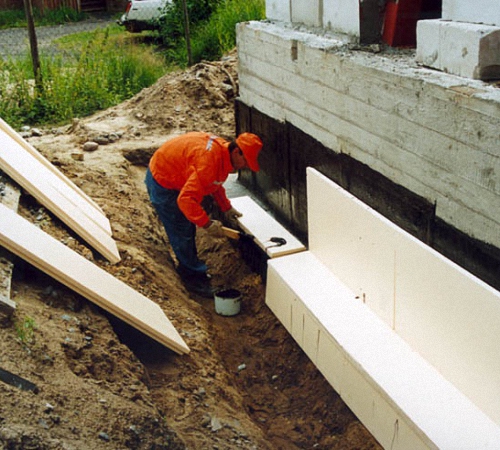
2. A room in which technical tools and inventory will be kept. In this case, the basement will become a storage place for communication devices, in the form of boilers, refrigerators and even washing machines. In this case, it is possible to improve the attractiveness of the entire building.
3. As an additional residential floor. Quite often, the basement is used as an additional space, for example, for recreation. It is equipped with a pool or billiard room. If you equip heating and good ventilation in the basement, then it is quite possible to use it for this purpose.
4. As a workshop. If you are a creative person or are engaged in equipment repairs, then you can equip a workshop in the basement. The option of placing materials for construction or repair in this room is possible.
5. Quite often the basement is used as a garage. However, in this case, you should take care of the presence of a special entrance to the basement. In addition, the area of the garage must accommodate the vehicle and the tools needed to repair it.
Therefore, even at the design stage of the house, the main functional purpose of the garage should be foreseen in order to easily choose the most suitable type of foundation for its arrangement.
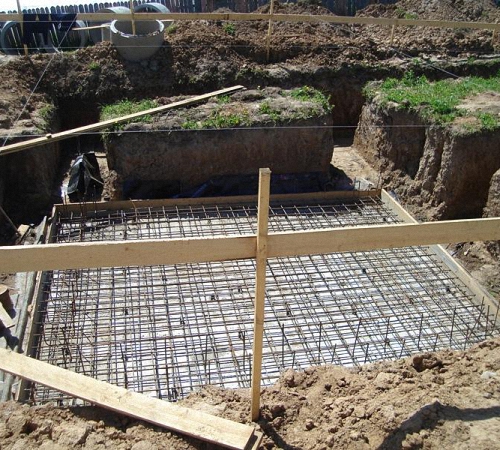
Varieties of foundations for the basement
In the process of building the foundation of the house, the construction of the basement also begins, therefore, before performing the work, you must stock up on both material resources and the time required for construction work.
There are several foundation options that are suitable for building a home with a basement. We suggest that you familiarize yourself with them:
1. Columnar foundation. This foundation provides for a fairly quick time frame for its construction, however, it is distinguished by the high cost of work. Since for the installation of the pillars, depending on the material of their execution, special equipment will be required. In addition, to design this foundation, you should correctly calculate the number of pillars that will hold the load from the entire house. This type of foundation is rarely used in the construction of houses with basements.
2. The foundation is of slab type. This version of the foundation is distinguished by a wide scale of construction work. The principle of its construction is based on the installation of a slab as a base for the foundation. In addition, this slab will also serve as a floor in the basement. There is a possibility of installing ready-made reinforced concrete slabs or pouring them on their own directly on site. Among the disadvantages of the slab foundation, they note the inconvenience with the arrangement of the entrance to the building, the need to install a rather complicated staircase.
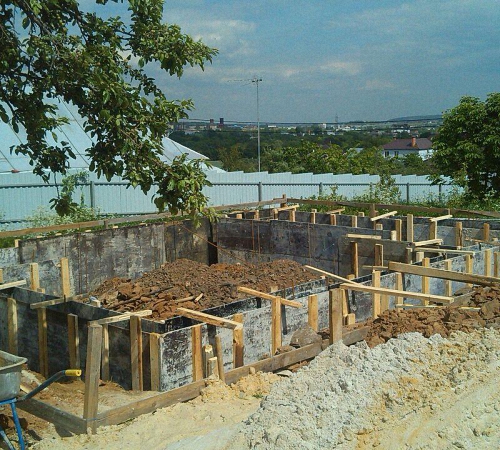
3. The most popular and most durable option is a strip-type foundation. The construction of such a foundation allows you to obtain a reliable foundation that evenly distributes the load from the building. The vertical sections of the foundation are used as walls in the basement. In addition, special equipment is not always needed to carry out the work; you can also dig a pit manually.
The standard version of the strip foundation is a concrete strip, the width of which is about half a meter and the depth depends on the height of the walls in the basement. Among the advantages of using a strip foundation, we highlight:
- the optimal cost of a basement with a basement, which allows you to build a high-quality base for a house;
- ease of work, for the construction of the foundation it is not necessary to hire labor or use specialized equipment, all work can be done independently;
- high quality characteristics - the reliability of the tape base remains at a very high level, and the duration of its operation exceeds 50 years, with the correct calculation of the depth and width of the tape;
- ease of performance of works on waterproofing and insulation.
If we consider the disadvantages of the strip foundation, then you should first of all pay attention to the need for accurate planning of the base. If technological errors were made during the construction of the foundation, then in this case, its service life will be very low.
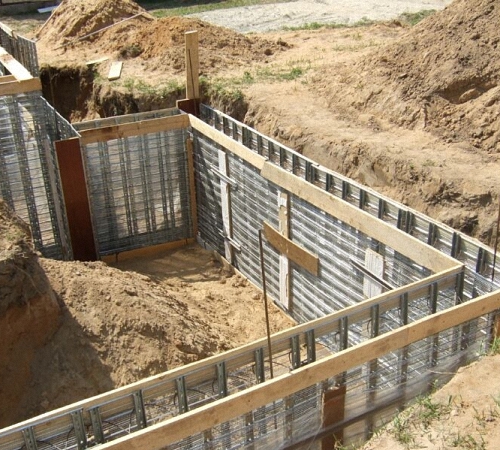
Therefore, when carrying out work on its arrangement, one should first of all study the type of soil that is on the site and determine the level of its freezing. The use of low-quality concrete also leads to cracking of the base, as a result of which moisture gets inside the foundation, which destroys it from the inside.
4. Block version of the foundation. This foundation is a type of strip base. However, for its construction, special reinforced blocks are used. Thus, it is possible to increase the speed of building a house. In addition, the blocks function as walls in the basement. To connect the block parts to each other, concrete mortar is used, the amount of which should be minimal.
There is a risk of cracking of such a base after the building shrinks, since the blocks are rather loosely connected to each other. Self-installation of blocks is impossible; this will require hiring specialized equipment. Therefore, we recommend staying on a strip foundation of a standard type, the pouring of which is carried out directly at the construction site.
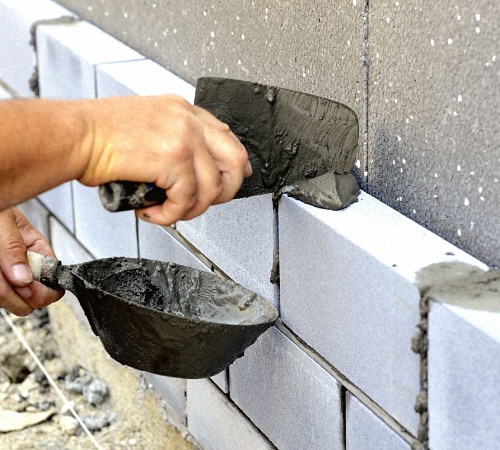
Do-it-yourself foundation construction with a basement
To complete the work, you will need:
- concrete mixers;
- shovels;
- sand;
- cement;
- crushed stone;
- welding machine;
- reinforcing rods and wires;
- trowels;
- tanks with which concrete can be transported;
- hacksaws;
- ax;
- saws.
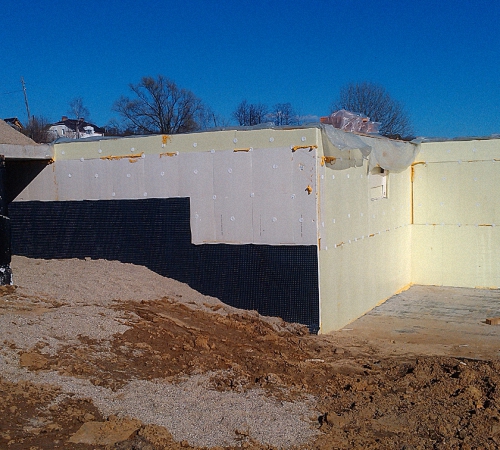
This list provides the basic tools and materials for the foundation with a basement. Some of the tools are individual for the construction of the foundation in a particular house and are selected on demand.
At the beginning of the work, actions are taken to calculate the amount of materials that will be required for the construction of a sand cushion, arrangement of a drainage system, and, if necessary, pouring a foundation with a basement.
In the process of building a basement, its height should be determined; the depth of the strip foundation also depends on this indicator. Keep in mind that the ceiling in the basement should be such that the average adult can easily move around in it. The optimal value for the basement height is 220-240 cm.
The depth of the foundation is adjusted depending on the height of the walls. However, it is not always possible to build a foundation about two meters deep. Since it sometimes happens that the level of groundwater or soil freezing is about 150 cm. In this case, the basement base rises to this mark. Then, the level at which the second floor is located rises and there is a need to equip an additional staircase.
Therefore, the depth of the groundwater table should be clarified even before starting the design of the house. Since the height of the installation of the first floor depends on the width of the foundation and the voltage that comes from the house.
When making calculations on the amount of materials used in the process of work, about 10-15% of the stock should be added to each component.
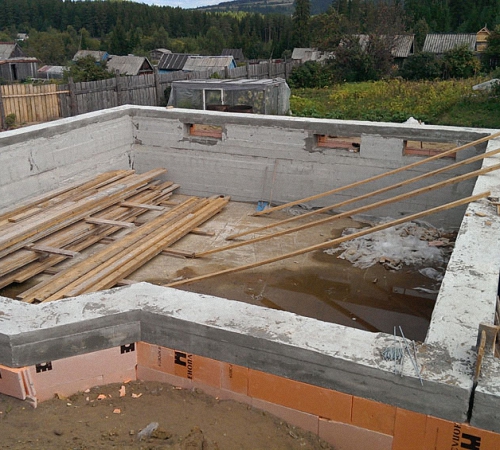
Foundation construction with a basement: work technology
Starting work on a strip foundation for a house with a basement is based on the layout. In this case, you will need a rope and pegs installed at the corners of the foundation and at the intersection of the load-bearing walls of the house. Before installing them, the bases should be thoroughly cleaned and leveled.
Depending on the site plan, choose where the house will be located and place the pegs. Check the alignment of the rope using a spirit level. If asymmetry is detected during operation, the marking is performed again.
After that, a sand pillow is set up, the optimal thickness of which is 20 cm. At the same time, the sand must be carefully tamped, for this it is watered with water.
The next process involves the manufacture of formwork, which will form an even foundation frame. For formwork, you can use wooden boards, plastic or metal. It is preferable to stay with the first option. Please note that the walls of the boards should be smooth, and before pouring, they are moistened with water.
To strengthen the formwork boards, use additional beams, as it can collapse under the weight of the concrete. This is followed by the installation of the reinforcement cage inside the formwork. It will make the base of the foundation more durable and resistant to high loads. The diameter of the reinforcement is determined by the depth of the foundation and the load from the entire building. The reinforcement mesh is covered with reinforcement after its installation; it also serves as an additional strengthening of the base of the house.
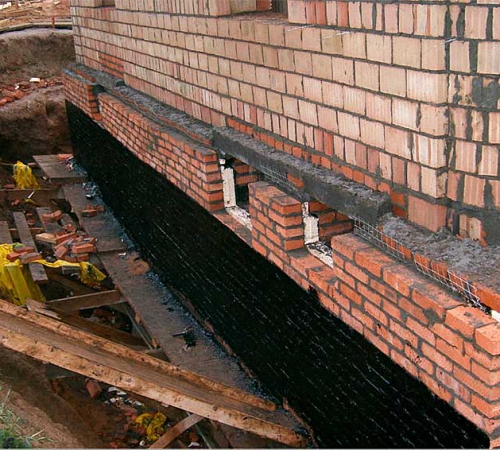
Further, the prepared trench is poured with concrete mortar, note that the work is carried out gradually. Each of the concrete layers must be carefully compacted with special equipment. The surface of the foundation must be even. The formwork is removed only after a month from the casting process. In order to avoid cracking of concrete, in too hot weather, it is watered with water. This is followed by the process of building walls in the basement, their waterproofing and insulation. A strip foundation with a basement price depends on its size, as well as on the depth of the foundation.
How to make a basement foundation: building a slab foundation
Do-it-yourself work on the construction of a foundation with a basement begins with digging a foundation pit. At the same time, the pit digs along the depth of not only the foundation, but also the basement. The minimum depth of the pit is 200 cm. This is followed by the maximum leveling of the soil along the bottom of the pit. Please note that if this is not done, then when the building shrinks, it will shrink unevenly and there is a risk of skewing the whole house.
This is followed by the process of arranging a sand cushion. On the one hand, it is a shock-absorbing link that transfers the load from the building to the ground, and on the other hand, protects the base from moisture. The optimum height of the sand cushion is 20 cm. At the same time, after every two centimeters of filling the sand, it is thoroughly compacted.
To waterproof the basement and the foundation itself, we recommend using roofing material. It is rolled out in strips, while the overlap of each of the strips is 10 cm. To process the joints of the material, use bitumen mastic. The extreme sections of the pit are also subject to waterproofing, roofing material is installed here at least 50 cm.Thus, the basement and foundation are protected from moisture both from below and along the perimeter.
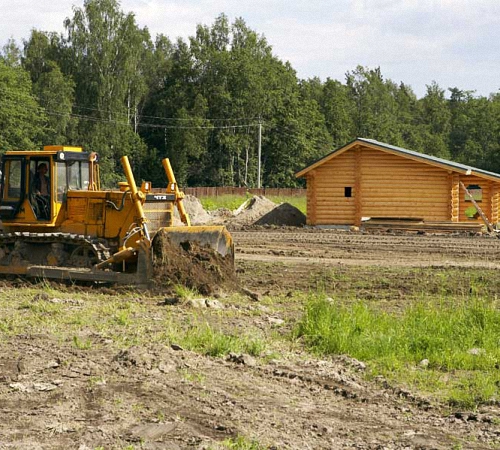
Tip: Please note that the use of roofing material, the base of which is made of cardboard or paper, is unacceptable. Since this material has a low resistance to mechanical damage and tears very quickly. As a result, moisture will still get into the basement.
The best option is to use a film roofing material, since it is able to withstand heavy loads due to its ability to stretch. This is followed by the process of manufacturing the reinforcing cage. Please note that the minimum diameter of the reinforcement used in its arrangement is 0.6 cm. The mesh size is 0.5x0.5 m. From the horizontal part of the reinforcement, reinforcement is produced that will connect the foundation to the walls. The height of the reinforcement is about 60 cm. The next stage of work on the foundation is based on pouring a concrete slab.
For work, use only high quality concrete, preferably if it was made at the factory. If there is no possibility of buying factory concrete, then we recommend using a concrete mixer to prepare it. The optimum fill thickness is 30 cm.
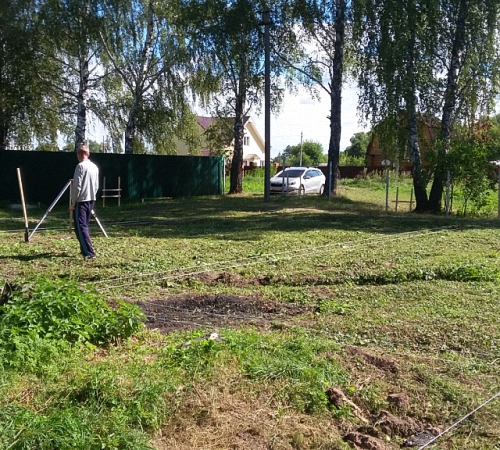
After the slab has set, a formwork frame is formed on it, into which reinforcement is also placed and the concrete walls of the basement are poured.
Although this method of building a foundation requires a lot of material resources and time, the level of its strength is at the highest level, and the duration of operation is more than 100 years.



