Construction technology of a slotted foundation for a private house
A slotted foundation is one of the illustrative examples of the adaptation of a traditional strip base to clay soils. The absence of formwork along the entire height of the pouring and the reduction of land work significantly reduces the cost of building the facility. Slotted foundations are popular for low-rise residential buildings, garages, utility buildings and other structures.
Structurally, slotted foundations are comparable to monolithic strip foundations, only a trench is used instead of formwork. Externally, the trench is somewhat similar to a crack in the ground, hence the name "slotted" foundation. The uneven sides of the earthen trench provide strong adhesion of the soil and the poured concrete mixture.
The formation of the lower part of the slotted support occurs by means of soil, which acts as a formwork for the base of the foundation. Thus, the loads on the ground from the side of the structure are transmitted by all surfaces of the foundation - the support plane and side walls, that is, the foundation transfers the full range of loads in the vertical and horizontal directions.
The laying of slotted bases is carried out in clay soils. By pouring a concrete mixture into the trench, a rigid spatial structure is created, which ensures the stability of the structure to weight loads and pushing forces of frost heaving. The manufacture of slotted foundations for houses built on sandy soils is not recommended. The sand does not maintain the geometric shape of the walls, as a result, crumbling soil sharply deteriorates the quality of the poured concrete mixture and does not contribute to the creation of a workable foundation monolith.
The advantages of slotted foundations include:
- A significant reduction in the labor intensity of construction work. Statistics say that the transition to laying a slotted foundation reduces the volume of excavation work carried out by almost half, the volume of work with formwork - up to 60-70%;
- Reducing the cost of concrete - up to 6% and for reinforcement - up to 20%;
- Possibility of using trenching technologies in confined spaces with the prohibition of dynamic impacts on the ground, for example, near communications or near constructed buildings.
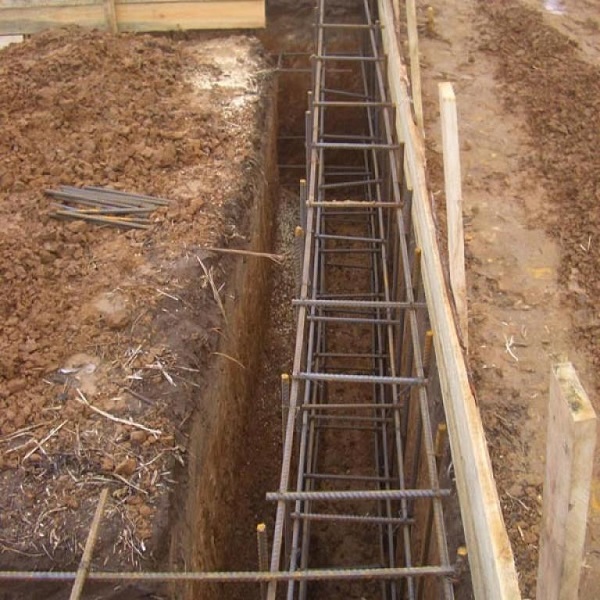
The main disadvantage of slot-type bases is the limitation of its applicability:
- It is allowed to pour only in clayey soils to ensure the preservation of the shape of the trench when pouring the concrete mixture and its compaction;
- Use only on non-heaving soils, since frost heaving of high intensity can bulge and warp the erected house, due to the lateral adhesion of the foundation to the ground;
- Massive structures are not erected on slot supports.
Interaction of slotted bases with soil
When the air cools during the cold period of the winter season, the process of soil freezing begins. In heaving soils, the following process is characteristic: as the freezing front deepens from the earth's surface into the soil mass, tangential heaving forces appear, applied to the lateral surfaces of the foundations. With a decrease in soil temperature, the values of the specific tangents and, accordingly, the total heaving forces Qf increase almost to 30 tf / m. The freezing of the soil as a whole supports the ice, however, during the spring warming, the ice loses its binding properties. With a decrease in the temperature of the frozen soil, the values of the total forces Qf reach their maximum and then begin to decrease. In the process of changing the tangential loads of heaving, two variants of events are possible:
- If the impact loads from the side of the built house are exceeded over the values of the Qf indicators, the stability of the support will be observed, the heaving deformation will be zero;
- When the Qf values are exceeded over the loads from the side of the building, the foundation loses its stability and begins to move upward along with the frozen soil. In this case, the base of the foundation is separated from the soil base with the formation of a volumetric mini-cavity under it. In the process of spring subsidence of the building, associated with a decrease in heaving forces, soil from the walls of the trench gets into the formed cavity. The foundation support CANNOT return to its original position. The tilt of the entire structure begins, which is growing over the years.
Calculation methods
Depending on the depth of the foundation, slotted foundations are divided into two types:
- Deeply buried - laid below the depth of soil freezing;
- Shallow - used on non-porous soils.
With regard to the supports of the tape slot type, it is necessary to use the instructions of the set of rules “Foundations of buildings and structures. Updated edition of SNiP 2.02.01-83 * ", regulating the calculations of foundations for two groups of limiting states (clause 5.1.2):
- Bearing capacity calculations attributable to the joint venture to the first group of limiting states, which included structural failure, loss of position stability, etc.;
- Calculations for deformations assigned by the joint venture to the second group of limiting states, which included inadmissible displacements, etc.
Slotted structures of the foundations of the house, poured below the freezing depth, must be expected to be resistant to tangential heaving forces and to sediment deformation. Shallow slotted foundations poured into heaving soils are additionally calculated from heaving deformations. Reference values of specific tangential heaving forces are given in table. 6.10 "Design and construction of foundations and foundations of buildings and structures." According to them, the calculated load on the foundation is determined for making a decision on the applicability of the slotted strip base.
Construction stages
In the manufacture of slotted bases, the following stages of work are performed:
- Excavation works for digging a trench in accordance with the project;
- Installation of the formwork of the aboveground part to the required level - the future basement of the house;
- Reinforcement according to the project;
- Pouring concrete mix;
Excavation
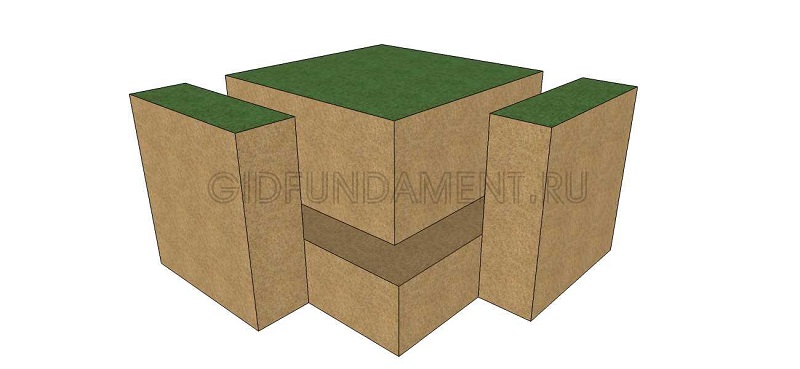
Digging a trench.
Trenching begins with removing the top fertile layer and using it (if necessary) to level the site.
The trench is dug the same width as the width of the foundation. The depth of the trench is defined in the project. The side faces of the trench must be flat and not collapse during all preparatory work. If it rains, then the resulting puddles are sure to be drained. And the "floated" soil is cut to a dry layer.
Expansion of the lower part of the trench for the support sole of the strip monolith is allowed. The device of a sand cushion is not necessary for deep monolithic foundations, and sometimes it can be harmful. If a sand cushion is laid, vibration compaction is necessary.
Arrangement of the formwork of the aboveground part
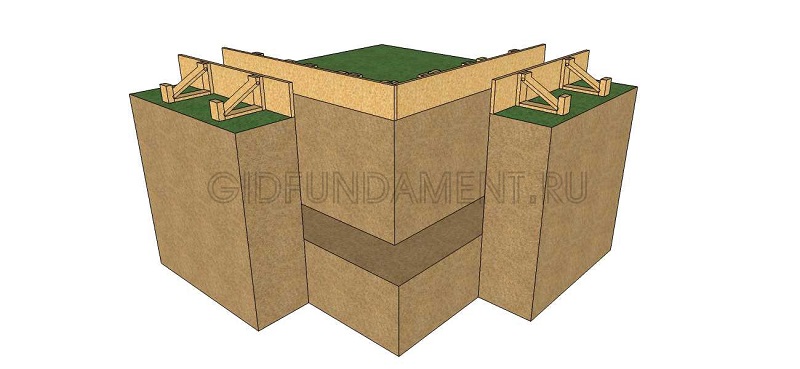
We expose the formwork and strengthen it with lateral supports.
To prepare the basement of the house, formwork is placed along the height of the basement part from the level of the ground surface. It is allowed to manufacture the base as an independent structure from brickwork or block type.
Reinforcement
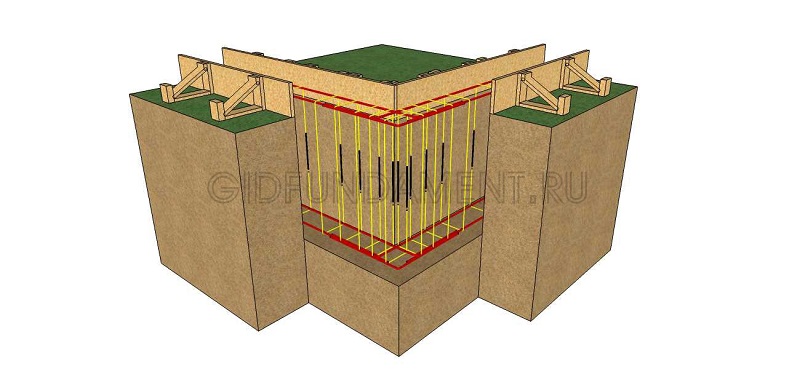
We lay the reinforcement cage in the trench.
Reinforcement is made by viscous reinforcement. Particular attention is paid to the corners. For more details, see the materials: how to choose.
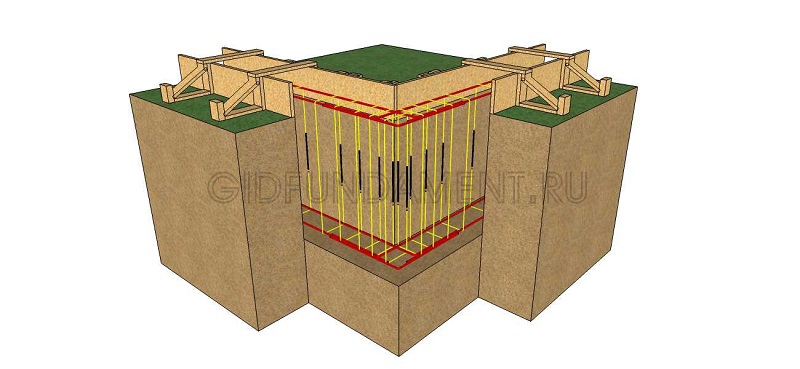
We reinforce the formwork with additional transverse bridges from above.
Pouring concrete mix
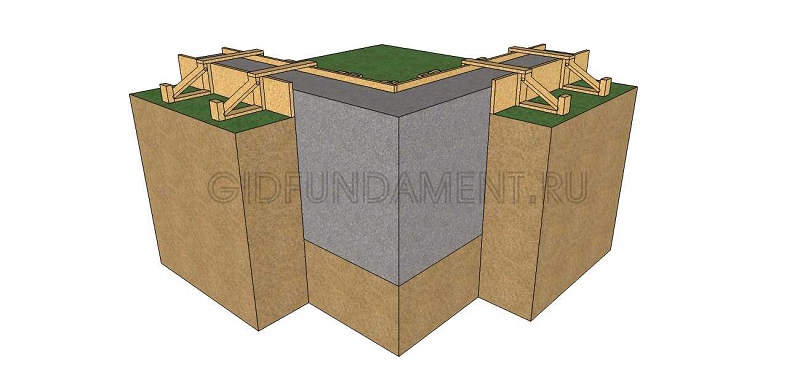
Pour concrete.
When preparing a concrete mixture, it is customary to prepare it by at least 10% more than the estimated need, complete filling with a solution of all irregularities in the soil.
The prepared concrete mixture is poured into the prepared trench. The best option is considered to be pouring immediately after preparing the trench, until the drying clay edges begin to crumble. To strengthen the concrete base, a compaction process is carried out, as a result, crushed stone / gravel lies as tightly as possible with the removal of excess water and air. Sealing options are bayonet or vibration seal.

We remove the formwork and remove the fertile soil layer inside the foundation.
Conclusion
The practice of constructing lightweight buildings has confirmed the cost-effectiveness of using slotted tape bases. However, the specificity of the application of this type of foundations, depending on the category of soil, requires highly qualified designers in terms of performing calculations for the stability and deformation of the foundations of houses. Often, builders do not conduct surveys to determine the properties of the soil on a new building, and they accept the foundation structure, reinsuring themselves, as for highly heaving soils, which leads to an increase in the cost of construction. A well-grounded solution of a slotted foundation will reduce the labor intensity of construction and shorten the construction time of the house.
Advice! If you need contractors, there is a very convenient service for their selection. Just send in the form below a detailed description of the work that needs to be performed and you will receive offers with prices from construction teams and firms by mail. You can see reviews of each of them and photos with examples of work. It is FREE and non-binding.



