Installation of a wooden house on a new foundation
Log cabins or other wooden buildings, erected several decades ago, today have an almost completely worn-out foundation or what was used instead. And if visually the house still has a chance of life, then a rotten or dilapidated foundation threatens the imminent destruction of the building. In such cases, the owners of a worn-out building are faced with the question of how to raise the house and pour the foundation with their own hands, so that the building will serve as a cozy haven for the family for many decades to come.
All the subtleties and nuances of raising an old house with your own hands are in the material below.
Important: to perform this type of work, it is best to invite a team of specialists who have all the necessary equipment and certain skills. However, if for some reason there is no opportunity or desire to use the services of professionals, then you should be very careful when performing manipulations with your own hands. This is dangerous both for life and for the integrity of the old house.
Preparatory work
In order to raise a house with your own hands competently and, most importantly, safely for the structure itself, it is necessary to carry out preparatory work. Namely, you should perform the following actions:
- All furniture and fixtures are removed from the house;
- If possible, dismantle window frames and remove doors from hinges;
- To reduce the weight of the structure and, as a result, reduce the pressure on the logs of the house, it is fashionable to disassemble the wooden floors and ceiling;
- In some cases, the roof is also dismantled, if possible.
In addition, it is worth inspecting the building for rotten or weakened logs of the walls themselves. If there are any, then it is advisable to enclose the structure in a kind of wooden vice. That is, the house is sheathed with wooden boards diagonally, securely fastening them with bolts. This will prevent the building from collapsing during lifting. Still, a log house is not hinged.
Important: do not forget to prepare the required number of spacers that will act as support pillars during the period of pouring the new foundation. You can use bricks, cinder blocks, wooden blocks or logs as supports.
Rules for selecting a jack
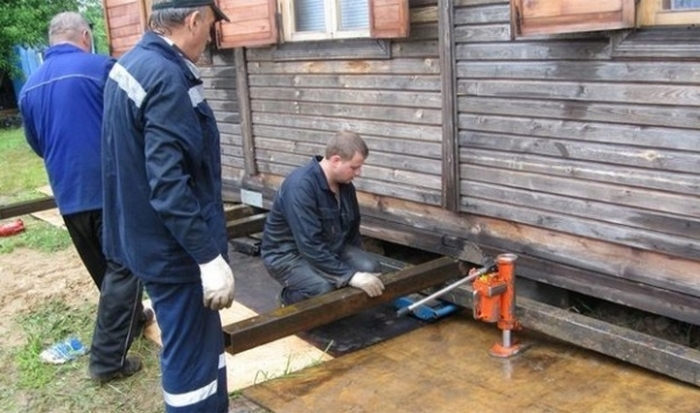
After the preparatory work, it is also necessary to calculate the mass of the house. This will allow you to correctly calculate the lifting power of the jacks and their number required to lift the building.
- We calculate the volume of all the walls of the house in cubic meters and multiply by the density of the logs.
Important: the approximate density of a worn round log is 700-800 kg/m3.
- To the resulting number add the mass of floors, beams, interior decoration and everything that was not dismantled/removed.
Having determined the mass of the structure that we will lift, we determine the number of jacks. Taking into account the fact that the house will be raised not from one corner, but from all sides for pouring a new foundation, it is necessary to prepare several jacks (from 4 to 6) depending on the length of the walls. Their lifting capacity should start from 5 tons each.
Important: placing jacks in the corners of the house in this case is not recommended, since it is the corners of the future foundation that need to be poured monolithically with a strong reinforcing belt. But jacks won't let you do this. Or use another method of raising the house, which we will consider below.
Ways to jack up a house
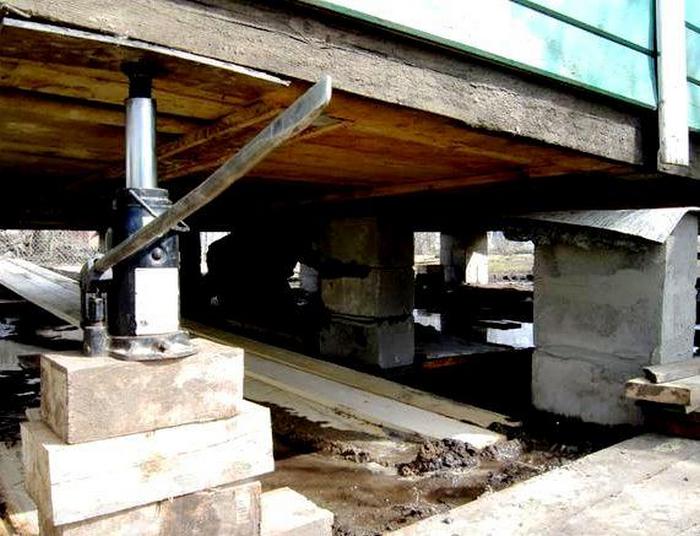
To pour a new foundation, you only need to lift the house with a jack. This method is quite effective and, although it takes more time, unlike lifting the building with a crane, it causes less damage to the structure itself.
You can raise the building with your own hands step by step from each side or simultaneously from all sides.
- So, if there is only one jack and its lifting power corresponds to the weight of the house, then you can lift the building a little on each side. To do this, install the device at the designated point of the house and raise the building by 2-3 cm. Place a support under the resulting space and move to another lifting point. This way you can raise the building to the desired height.
Important: this method is quite dangerous, because with minor differences in height, the walls of the house may not withstand the load and simply break. Especially when you consider that the height difference in the crown area of 1-2 cm at the level of the ridge is already 5-6 cm.
- Another way to raise a house is to work simultaneously on all sides. In this case, the jacks are installed along the long walls of the house, retreating 60-70 cm from the corners into the wall. If the crown logs are sufficiently worn out and the wall is more than 4 meters long, then additional jacks can be placed in the middle of the walls. In this case, the work must be carried out synchronously, raising the frame by 3-4 cm at a time. In this case, each stage of lifting is secured with support beams or pillars. This method of raising a house is effective and less dangerous for both the log house and the craftsmen.
Correct location of the jack
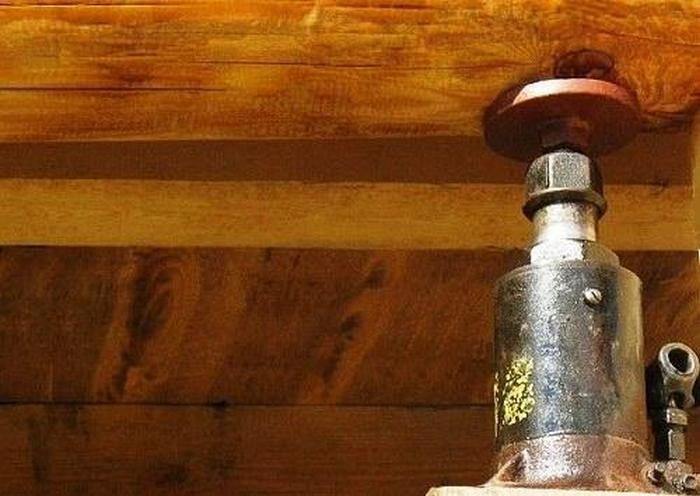
When lifting a house, jacks must be positioned correctly. And this correctness depends on the condition of the crown of the log house.
- So, if the lower logs of the crown are rotten, then you need to use a circular saw to cut out holes for the jack up to the whole log. It is against this that the head of the lifting mechanism will rest, and the rotten logs will be replaced. You will need to install a metal plate under the jack, which will prevent the device from sagging when performing work.
- If the crown of the house is intact and undamaged, then you will have to make holes in the old foundation for installing a jack. You also need to install a piece of channel or other metal plate on top of the old concrete base. The machine will rest against the metal during work.
Important: in any case, a 10x10 cm steel plate is installed under the head of the jack, which will evenly distribute the pressure of the device on the crown log. And where the head rests, the log needs to be slightly adjusted to ensure that the crossbar is perfectly level under the jack head.
Controlling the lifting height of the house
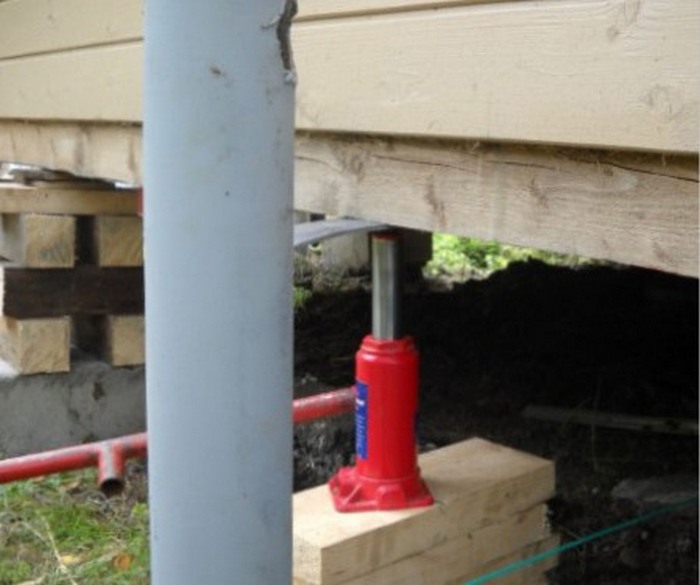
In order to properly control the level of elevation of the house, it is prohibited to use the method of monitoring the amount of shift of the jack rod, since the device sags when the house is lowered onto the support beams.
In order to control the changing height, they use specially marked slats that are installed in the corners of the house.
Important: when performing work, you should ensure that the lifting mechanism is installed vertically. If the jack is skewed, you should stop work and align the mechanism. Otherwise, the house will simply fall from its existing height.
You can raise the house in this way to a height of 10 to 50 cm. This is quite enough to pour a new foundation.
Dismantling the old base and installing a new one
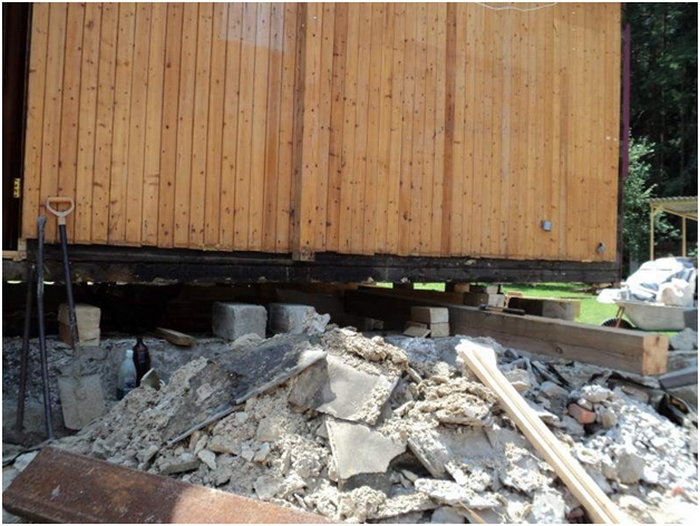
So, the house is raised. Now you need to remove the old frame. To do this, use a chisel, a hammer drill and other complex powerful equipment. We are not in a hurry to throw away waste from the old foundation. They will still come in handy.
As soon as the old frame is removed, you can begin to form a pit for a new one. To do this, you can deepen the existing one a little or simply install a durable sand cushion 20 cm thick if the trench is deep enough. The sand is slightly moistened and compacted well.
- Formwork is installed in the trench, taking into account the bypass of those places where jacks and support posts are located. These holes can later be simply filled with bricks.
- A reinforcing belt is placed in the formwork, and care is taken that in the corners of the house it is bent and not welded. Since it is the corners of the building that will be responsible for the strength of the entire frame.
- The solution is poured into the prepared formwork and waited for it to dry completely.
- As soon as the concrete has dried, the crown logs are replaced if necessary. They can be tapped for rotting. If, when you knock on a log, it emits a ringing hum, then the wood is good. If the log has a dull echo, it means that it is rotting inside and requires replacement.
- Logs are replaced down to those that are well preserved.
Important: the new foundation and lower logs of the crown must be carefully hydro- and thermally insulated. This will significantly extend the life of the wooden frame.
Upon completion of all work, the house is also simultaneously and gradually lowered onto a new foundation. Windows, doors, floors and roof are returned to their place. The new foundation is sprinkled with the remains of the broken old foundation and compacted with soil.
A wooden log house is ready for use for another 30-40 years, provided that the wood is well cared for.



