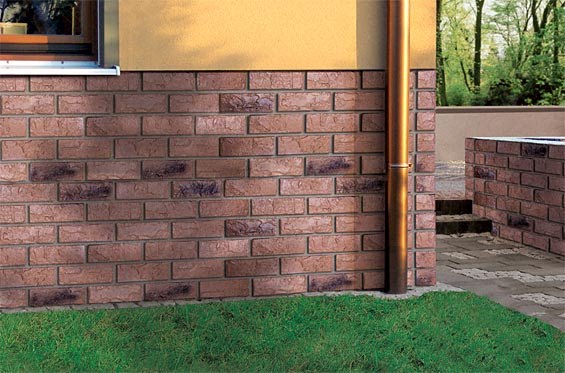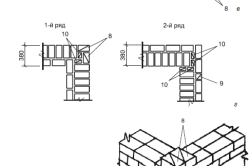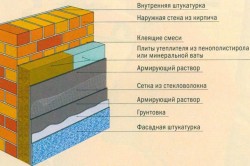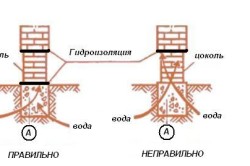We lay out the brick base
Most people believe that erecting a brick base on top of the foundation is possible only if high-tech requirements are met, that it is practically impossible to do it with your own hands. However, it is quite possible to lay out such a base on your own. You just need to understand the details of this work. So let's get started!

A brick plinth protects the underground from the outside, being a continuation of the foundation. However, brick is not the most reliable option for a basement, as a brick is short-lived and has low moisture resistance.
First, consider the pros and cons of a brick base, should it be laid out from this material? It should be noted right away that laying this structure is not the best idea, since the brick is short-lived, has low moisture resistance. But still, despite these shortcomings, many want to lay it out from this material. And this is understandable, since it is in perfect harmony with any facade finishes, it looks advantageous on any building.
So, how to properly lay out a brick base? What should you pay special attention to?
First of all, you need to know which brick is most optimal for the basement.
If the walls are laid with M75 mortar, then only solid brick, marked at least M100, is ideal. A hollow brick inside, in its voids, can accumulate moisture, which is absorbed into the brick itself and gradually destroys it. Periodic temperature changes also contribute to the destruction of such a brick.
Setting the corners
This stage of work involves exposing bricks along the width of the proposed basement, on top of the foundation; the solution has not yet been used here. It is necessary to set it strictly according to the level, since it will be impossible to redo it later. Then you need to measure all sides and two diagonals to check evenness.
Brick plinth masonry on top of the foundation

Masonry basement: c. chain system for dressing corners 1 brick thick; g - the same in 1.5 bricks; e. whole and incomplete bricks; e. laying the corner of the base with a chain dressing system; 1. foundation; 2. pillar (a log with a diameter of 10–12 cm); 3. ordering of two planed boards; 4. the risks are in order after 77 mm; 5. bonded row; 6. spoon row; 7. bed; 8. three-quarter; 9. half; 10. quarter.
Only after all measurements have been made, you can proceed with the installation. For us, we need a solution of cement and sand, prepared according to the following ratio: for one part of cement, three portions of sand diluted with water. The amount of water depends on the desired thickness of the solution.
The thickness of the future structure varies from 380 to 500 mm. It depends on what you will insulate the basement. The height varies within 30-40 cm. The high base gives the building an aesthetic appearance. The height of the basement also affects the height of the ground floor.
The main condition at this stage of work is to carefully fill the horizontal and vertical joints with a cement-sand mortar to give the plinth strength.
Insulation of the basement
To keep the heat in your home, you need to take care of the basement insulation. Here you will need waterproof materials, for example, expanded polystyrene. The outer surface of the base is treated with it. It is necessary to fix the expanded polystyrene with special glue. It is needed, since it does not include solvent and acetone, which harm the expanded polystyrene.
Basement waterproofing

Before laying out the structure, you must ensure that all materials with waterproofing properties are in stock. These include: plaster, ceramic tiles, natural and artificial stone, roofing material. What is waterproofing for? It is necessary to protect the base from moisture. Waterproofing is arranged on two levels: at the very bottom, in front of the first brick laying of the basement, and on top of the bricks. The easiest way to create waterproofing with your own hands is to lay roofing material in two layers. One layer keeps the risk of moisture getting on the wall, and by placing the layer on top of the structure, we provide protection.
The second method of waterproofing construction: the use of extruded polystyrene foam, which is fixed on the outer surface of the base. This material has zero water absorption, which will undoubtedly protect it from moisture. Expanded polystyrene also has such a quality as thermal insulation, which will protect the floors of the house from frost.
There are several more ways to build waterproofing with your own hands:

- bituminous grease treatment. To do this, you need to apply grease to the entire surface of the brick, in several stages, in thick layers;
- you can create effective protection against moisture with simple plaster mixtures;
- you can apply a waterproofing layer that protects all the pores of the basement from moisture and water.
Well, if you combine all the proposed methods for constructing waterproofing, then you are guaranteed to provide moisture protection for your structure.
Waterproofing has a very important role, because the strength and durability of the entire structure will depend on its quality.
Ventilation
There must be holes in the foundation laying, which are located at a distance of 15 cm from the ground. This is necessary so that the entire base / plinth is ventilated. These holes are covered on top with shutters or metal mesh.



