Build an inexpensive house yourself. What is cheaper to build a house from?
Modern market amazes the consumer wide choice materials from which a house can be built. They all have different characteristics, moisture resistance, thermal conductivity, durability and cost. The last indicator is often decisive for making a purchase. There are also various technologies for housing construction (Finnish, Swedish, etc.), among which priority is also given to those that are cost-effective. Decline financial costs for construction - this is the normal desire of every person who starts a construction project. Particular attention is paid to the material from which the walls will be built.
Let's consider the most cheap material for building a house.
- Foam block. Very inexpensive, but at the same time quality option for construction. Building materials are building blocks different forms which are filled with foam concrete. The technology for producing foam blocks from cement paste and foam is much cheaper than brick. Due to their low weight, their transportation is not expensive. Laying this material does not present any big problems even for a non-professional. There are obvious temporary and labor-intensive savings as well.
- Aerated concrete. The material is made of porous concrete with unique characteristics. Its production uses sand, lime, cement and aluminum paste. The only drawback of aerated concrete (as well as foam block) is insufficient strength. Professionals recommend building interior walls from these materials, and to create load-bearing walls use them in combination with reinforced concrete.
- Frame thermal panels. Into technology frame construction The principle of the building designer is laid down, which allows you to build a house quite cheaply and quickly. The only downside is the lack of naturalness. Thermal panels are constructed from expanded polystyrene and frame tiles. Light walls are complemented by high-quality thermal insulation.
- Wooden beam. Environmental friendliness, low thermal conductivity, relative lightness and resistance to deformation make the material very attractive for erecting walls. Dealing with wood Special attention should be treated with antiseptic treatment and fireproof coating. Natural beauty, magical forest smell, warmth and comfort are guaranteed.
- Glass or plastic bottles. An amazing, high-quality and affordable idea. One of the cheapest materials. Bottles are filled with earth or sand. Fastening is carried out using cement. The main task will be to collect building material - glass or plastic containers. The foundation can also be perfectly made from strong and durable glass or plastic bottles, filled with something loose.
- Adobe. The simplest and cheapest building material made from clay soil with the addition of straw and manure, air-dried. One of the oldest human building materials. In villages, houses made of this material are called huts. The mixture is prepared on the ground, they are shaped into bricks, then dried in the air and after that you can get to work. The building acquires rather warm and environmentally friendly walls. The viability of the material has been proven for centuries.
It is advisable to choose the cheapest material for building a house yourself, since you will not have to pay a construction contractor for it. To do this, you need to collect on the Internet all available information about manufacturers, prices and quality of materials. It is worth paying attention to the fact that many sellers offer luxurious seasonal discounts on building materials; by using them you can save a lot of money. When choosing a material for building a house, do not forget to correlate its characteristics with the climatic zone in which you are going to build.
Having decided to build a house, we carefully plan the construction process itself, and also look for ways to save money. Of course, the construction of residential buildings today is not the cheapest pleasure, but you should not save when choosing building materials for building a house. Today when you can use modern technologies and no less innovative materials, you can cheaply build a very high-quality and solid cottage. Therefore, it is worth starting the selection of building materials competently and thoughtfully.
Frame: easy to build!
Today, frame technology is increasingly used for housing construction. When choosing which material is cheaper to build a house from, many people choose the frame. As a rule, economical housing is built on its basis. The frame itself can be wooden or metal.
It is noteworthy that, along with the speed of construction, such a cottage will be distinguished by environmental safety, good thermal insulation properties, durability and safety in operation. Manufacturers guarantee that frame houses can last about 40 years if the frame is wooden, and 100 years if the frame is metal.
The construction technology itself is simple, and therefore it is not necessary to involve a team of workers. First, a frame is erected, which serves as the foundation of the house. Most often used for insulation mineral wool or rocks. Materials for building a house, namely frames of walls and ceilings, are produced at the factory, and then delivered to the site, where they are assembled. The outside of the frame must be sheathed with non-combustible materials; the inside requires laying insulation and vapor barriers.
Finishing a frame house
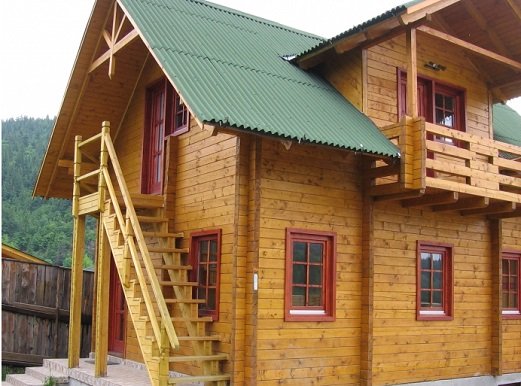
To arrange outer part residential property, you can use lining, siding, facing brick or plaster, as well as facade paint. Finishing materials for the home today are presented in huge quantities, so there will definitely not be any problems with their choice. Peculiarity frame cottages the fact is that they do not shrink, so finishing can begin immediately after completion of construction.
In addition, frame housing is the most economical. Firstly, due to the lightness of the material, a powerful foundation is not required, and this means significant savings on materials. Secondly, finishing – clean inside and outside – may not be required, since the walls are already smooth and even. Today's date frame houses makes up approximately 12% of all those under construction, for example, in the Moscow region.
But due to the cost-effectiveness and convenience of the technology, more and more consumers are deservedly appreciating it. So, build a two-story cottage based on frame technology it costs about the same as buying an apartment of the same area in an economy class high-rise building.
Wood is a traditional material
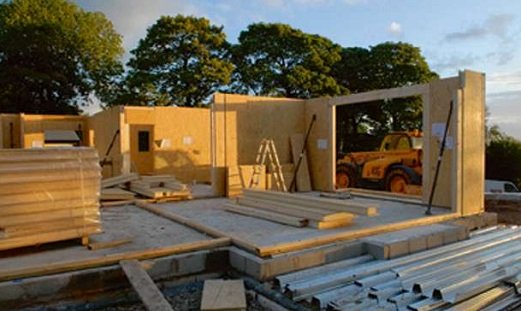
Many people believe that best material for the house it is wood. They are right, but wood is the most expensive solution for building housing. Of course, there are technologies that can reduce costs. For example, using solid timber. Housing from it turns out to be modern, while the profile of the house will be traditional.
But wood construction There are also disadvantages, and the most significant of them is the shrinkage of the house, which affects possible deformation processes, as well as an increase in the time for further finishing. It is because of this that it is very important to follow construction technology.
Laminated timber: beautiful, but expensive
When building housing, many people base it on what material is cheaper to build a house from. However, this approach is not always correct, since the main role should still be played by such properties as the reliability and durability of housing. In this regard, laminated veneer lumber is ideal because it does not shrink or deform.
This is probably one of the highest quality materials for construction, since the timber is kiln dried. Its elements are glued together with a highly environmentally friendly composition, which is absolutely safe for residents.
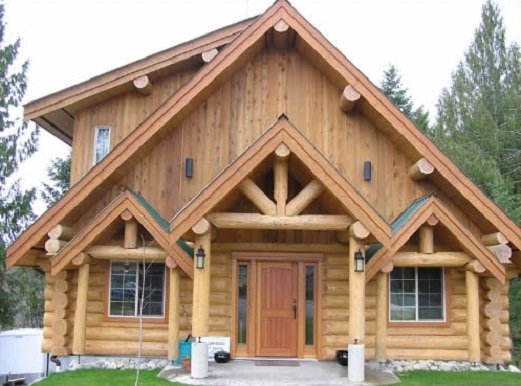
Rounded log: a house in the traditions of Russian architecture
Wooden materials for building a house are the best, as they are characterized by excellent heat-saving properties, environmental safety, and a “breathable” structure. Thanks to this, it is possible to significantly save on the construction process, since the structure simply does not need any processing. At the same time, the size of the savings will depend on how well the house design is drawn up.
In any case, the construction of housing from rounded logs will be economical. Firstly, the material is light, and the foundation for it will require a shallow foundation. Secondly, a rounded log allows you to create a certain color in the room, which means there will simply be no need for finishing work.
Aerated concrete is a worthy alternative to brick
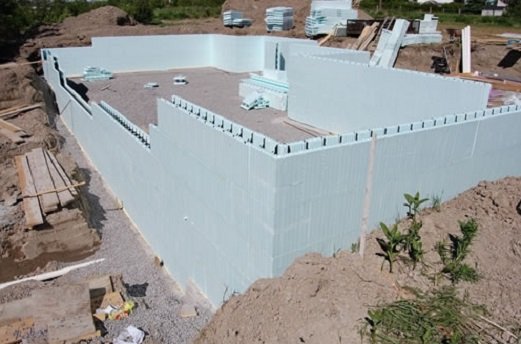
Gas silicate blocks, as well as cellular concrete, are gradually replacing brick, which has been so popular since ancient times. Of course, it is gradually losing its position, and its main drawback is its low thermal insulation properties. That is, it turns out that in brick house It will be colder than in a wooden house. To insulate it, you will need quite a lot of money, and therefore, more and more often, when choosing which material is cheaper to build a house from, foam blocks and gas blocks are used.
Firstly, they are distinguished by precise and unchanged shape geometry, due to which you can save on seams. Most often, for gluing joints it is enough small quantity glue. Secondly, this material is quite voluminous, and therefore it will require much less than the same brick to build a small house. Thirdly, laying such material is much easier and faster. And fourthly, aerated concrete is lightweight, and therefore does not require a very deep foundation. That is, it will be possible to save significantly on its construction.
Features of aerated concrete as a material
Using this material for construction, we will be able to build a house that will meet environmental and safety requirements. By the way, environmental safety is the main indicator for many when choosing what material to build a house from.
It is noteworthy that aerated concrete wall capable of standing under heavy fire for about seven hours, which is a very impressive figure. Resistance to fire allows the use of aerated concrete for the construction of objects in a wide variety of areas, from residential to industrial.
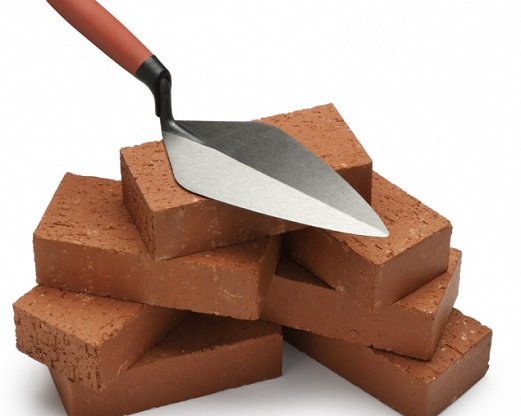
Due to its high environmental friendliness, the material also shows good vapor permeability. This is achieved due to the fact that aerated concrete is created from natural and organic raw materials: sand, water, lime. Accordingly, it contains no impurities or harmful substances. It is important that aerated concrete is easy to process; it can be cut with a regular saw, drilled, giving each block a specific shape. That is why the material is indispensable for those objects that will be given an interesting architectural appearance.
When choosing which material is cheaper to build a house from, it is important not to make a mistake. For example, the decision to use gas blocks is more than appropriate. First of all, because walls made of such material will be erected at a low cost, accordingly, already at this stage it will be possible to save almost twice. It is important that aerated blocks as a material are a worthy choice, since its characteristics are in many ways superior to more common materials, such as timber or brick.
Interesting and modern and very cheap solutions
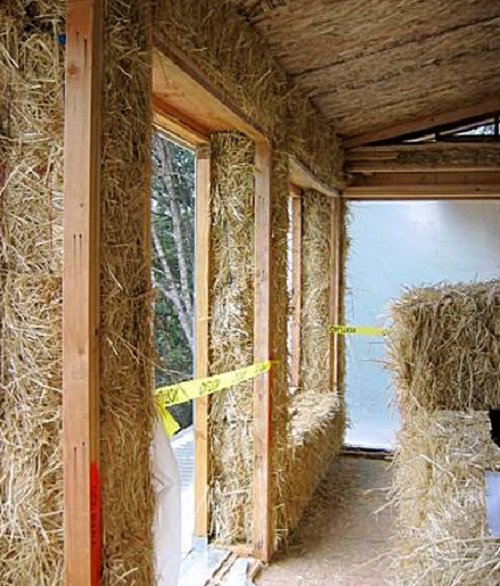
A rather original solution could be the desire to build a house from scrap materials. For example, many have heard that in the United States for a long time, housing was built from blocks of compressed hay or straw. It is noteworthy that the first such building was built back in the 19th century, but it stood for several years because it was eaten by cows.
In more modern times, namely in 1940, straw production practically disappeared as industrial construction technologies, allowing the construction of more reliable and high-quality housing. However, there are still advantages to this type of construction:
- low cost, since one straw block could cost about 1000 times less than a brick;
- the material would be in the public domain;
- light weight, and the construction of the building would not require a massive foundation; construction would be carried out without lifting mechanisms.
How to be?
As you can see, the cost of construction depends on many reasons. This includes the correct design of future housing, a competent approach to the selection of materials, and adherence to the stages of construction technology. Only if a complex of these nuances is taken into account is it possible to build a good and solid house that will not only last a long time, but will also be economical to maintain.
Anyone who is interested in building a house, first of all, find out what kind. First, let's look at what and how inexpensive houses and cottages are built from. Most often the materials are gas silicate blocks, wood, aerated concrete, concrete, wooden frame structures, as well as foam concrete.
Program “Sphere of Interests” - What should we build a house?
What are the savings when building a house?
If you decide to build a house in a cottage community and spend a minimum amount of money, then you need to use inexpensive materials that are basic in domestic production. In this industry, a large number of building materials and developments are in no way inferior to imported ones in appearance and quality, while they have a much lower price. Plaster is used to perform finishing work. Tiles and bricks are used for wall cladding. Inexpensive double-glazed windows are intended for windows.
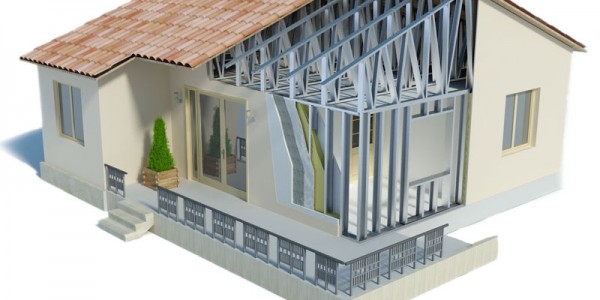
LSTK - light steel thin-walled structures
IN Lately technologies are developing in frame and monolithic construction. In frame technology, the use of light steel frames is gaining popularity. Light steel structures are lightweight steel structures with thin walls, made from cut profiles. Thanks to this profile, the weight of the structure is reduced, greater strength is achieved, and the creation of a “cold zone” is impossible.
On this moment There is a technology that uses pressed wood fiber slabs as a base, with foam plastic placed inside. When you use these slabs, the walls are perfectly smooth. In addition, they are eight times warmer than concrete and brick houses with slabs that have exactly the same thickness, but they cannot absorb moisture. In addition to all the above qualities, the slabs are resistant to foundation movement. Reconstruction of a house with an area of about two hundred square meters It will take only three weeks if a team of four people works.
The most fashionable building material in Canada is bricks
Which are made from mineralized wood chips. The bricks are hollow figured rectangles of a gray shade, the base of which is wood chips. The advantage of this material is that it is not susceptible to rodents and is very frost-resistant. Thanks to the construction of this material, the house has a good advantage - heavy equipment is not needed during construction; a team of four people will be enough to build a house with an area of two hundred square meters in ten days. All the advantages are achieved due to the fact that concrete is poured into the internal cavity of the structure, while initially the blocks are stacked on top of each other “dry”.
"Wooden brick" is another way to build cheap house, it went on sale relatively recently. This brick is made from solid wood with a special four-sided lock, which is precisely why there is no shrinkage or airflow. Using this material, building a house will take about two to eight weeks.
According to experts, cheap house does not have to be built from inexpensive materials. It's all about the layout. The low-cost house is not complicated in its layout; it has simple shapes and minimal finishing. In most cases, to build such a house, a shallow foundation is poured. Ondulin or metal tiles are used to cover the roof. Wooden frames are used as windows, which are made mainly from coniferous species trees or install plastic frames, which are inexpensive in price. The walls are built using the frame technology method, or the home is built using foam blocks. The variety of houses in construction methods is very large. You may come across houses made of stone and brick, or rounded logs.
Construction can be made cheaper only by making the house smaller or by eliminating amenities. Expensive ones can also help save costs. Finishing work, as well as building materials.
Required condition inexpensive home– one floor, so that you don’t have to spend money on scaffolding, lifting mechanisms, or extra helpers. The house must have a columnar or strip foundation, the depth of which varies from forty to ninety centimeters (depending on the soil) and a panel structure. Shields must be made from boards. The thickness of one board should be fifty centimeters and the width one hundred and fifty millimeters with glass wool as a filler. Do not take the cheapest glass wool, as it is not environmentally friendly! Please note that the thickness of the insulated panels must be at least one hundred millimeters. Most top scores During the inspection, they showed boards with glass wool filling, the thickness of which was one centimeter, but at the same time they were supplemented with foam plastic with a thickness of thirty to fifty centimeters. Provide in advance that the foam is laid on the inside of the building. From the inside of the house under finishing material it is necessary to lay a layer of roofing material or parchment.
The cheapest material for finishing a house is flat slate. However, do not forget about painting it. Lining is suitable for finishing the inside. Moreover, it is better to buy it thick and damp, and you need to dry it under the roof throughout the year.
You can save on lining. Anyone can make it. To do this, the owner only needs to purchase a powerful, good machine. You shouldn’t skimp on this item; it will pay for itself in the first week. Then all that remains is to purchase an unedged board, the thickness of which is twenty-five millimeters, and make a lining from it. During the first two days of work, you will get used to doing everything quickly. In a day you can easily make about five to six square meters of lining. But there is also some trick. The lining must be done in the lath. This will provide additional benefits. The point is that it is possible to use the pieces that are left from the board on the slats. And the benefit is that the lining does not need to be dried.
When manufactured in this way, the lining is of high quality, its thickness is twenty-two millimeters. Such a wall cannot bear any blow.
Let's return to the question of interior decoration. Plastic lining is far from the last place in this industry. It is distinguished by its property: it does not curl into a propeller, like wood. This type of lining does not need to be dried. But, in turn, the wall has a satisfactory appearance; this material has a high coefficient of thermal expansion. Because of this, some conditions for use are imposed on it.
For interior decoration Materials such as fiberboard are also suitable, but they are too thin and do not have a particularly pleasant smell. The plasterboard finish is good, but there is a possibility that the seams may crack, because inexpensive house not too hard.
Savings can be achieved when laying the floor. The rack manufacturing method will help you. Thanks to it, you can make parquet and lay it on a subfloor made of edged boards. Parquet flooring must be at least a meter long.
If you want to use the house as a summer house or for the summer, and also if the house is proposed to be built on sand with groundwater, that is, the opportunity to save on the foundation. Which means don’t do it at all.
This is how the house turns out
But don’t try to save too much, because you only live once!
There are various attractive opinions regarding savings in construction. They relate to gradual construction and are as follows.
The construction of your house should start with a small building measuring five by five meters, one floor. Such a structure can be used as a guest house, as a place for dancing and parties for friends of a growing child, or as summer kitchen. To begin with, you can use it as your own temporary house, for a certain period of time as a foreman on your own construction site. The main house would gradually grow nearby. Your house can be built according to the principle of the children's game "Lego". By building module by module6 wings to the main building, separate buildings that are connected by passages. This makes it convenient to build a house. Gradually investing money in construction, gradually “modularization” will give residents some autonomy.
Let's look at the idea of "modularity" in parts
The idea of a small residential house where you can live during construction is not without meaning. On the other hand, there are some questions. The thing is that it is more problematic to build several houses on a site than to choose a layout. You can place the house in such a way that later you will not be able to show off the main building beautifully and correctly. You can plan one thing and change something during the construction process. In this case, the first house will spoil the look or will be unnecessary or inconvenient to use. But who knows what can happen? And what to do with it then? You can’t rearrange it, it’s not a table. So, if you are not serious about the first stages of planning, you risk turning all the savings into huge costs.
And now another question arises. How can you live for a long time in a house whose dimensions are five by five square meters? Where is the toilet and shower? Where can you cook lunch, hang clothes, fold things? This type at home is suitable for those who come to spend one night and then leave again for two weeks. This issue requires very careful thought through the details.
Well, now let's look at the next stage. Very often there is a birth of houses - freaks. They tend to spoil appearance neighbors and interfere with the owners’ ability to live in peace. What mechanism contributes to such misunderstandings? Everything is very simple. When people decide to build something, they don’t even suspect that first they need to dismantle half of what was built. For example, when a veranda is added to a house, it is, of course, covered with a roof. The roof should have an optimal slope for the house. To do this, the roof of the main building must be at least half dismantled. This is necessary so that the rafters of the veranda are embedded. Then the entire resulting structure is covered again with a new coating. Some owners are too lazy to rebuild the roof, because this is also an additional expense. The roof of the veranda is matched to the roof of the main building. This is how houses turn out - freaks. This is just one example! And how many more people at the moment want to add something to something, and then they will curse their decisions.
Now the long-term construction aspect looks like this. Sad experiences show that in conditions of long construction, when the owner has a lot of time, he constantly chooses. Because of this process, he comes up with brilliant thoughts, in his opinion. Not the slightest trace remains of the original plan. So the long construction of a house turns into the meaning of life, which also falls on children. And they, in turn, decide that everything here is not done to their taste, and begin construction in a new way.
That's all the conclusions. As they say, if you are eaten, you still have two options. In our case, the outputs look like this.
First exit. It lies in the fundamental original layout. Under no circumstances should it deviate from the norm, even by a millimeter. The disadvantages of this option are the costs of detailed planning. On one's own good plan you will not build, unless, of course, you practice in the field of planning houses and premises. In addition, according to your plan, the house built will not look modern in five years, and you, of course, will want to redo it.
Second exit. It consists of building the entire house at once without finishing. It's not too expensive. And you can spend your entire life decorating, working on one room. As soon as the slightest opportunity arises to live in this house, you can move without delay. You can work on decorating all at once or gradually, room by room.



