Two-story houses with bay windows: pros and cons, projects and layouts: interior options
Cottages with a ledge on the wall decorate any suburban area. They create coziness, comfort, help to save electricity. A house with a bay window is built on the same level or two-story. If the area of the site allows, a house with two bay windows is installed. They are located at opposite points of the building or on the same wall.
What it is
The German word "bay window" means a ledge on the wall. This design solution has been known for a long time. In the Middle Ages, it was used to defend fortresses. Today it is being built to create additional internal volume, to give the building a unique look. Houses with a bay window are more difficult to design and build than ordinary ones. But the result is worth it.
What are bay windows
Experts have created a classification of bay windows according to several criteria:
in form(rectangular, semicircular, multifaceted);
by number of storeys(one-story, two-story, multi-story);
at the place of installation(corner bay window, wall-mounted, inscribed in the corner).
This architectural element can be located on either side of the house, there can be several of them. Depending on the room in which the bay window ledge is located, its functionality and design are thought out.
Rectangular the shape of the bay window is the most common. It is easy to design and build.
Semicircular this option requires larger and more accurate calculations. The construction of circular walls is more difficult from a technical point of view.
Multifaceted the model makes it easier to work with the walls of the bay window. This option is quite popular.

Two-storey house with two bay windows. The two-level ledge is built into the corner of the building, the single-level one has a wall position
Before creating a project for a house with an extension, they decide how many floors the bay window ledge will occupy. The simplest option is a one-story extension. It will take less materials and effort to build. At the same time, he will give the building a unique look. The construction of a two-story bay window ledge will require more financial and time costs. But such a building will acquire more useful internal space, a more original appearance.
Multi-storey bay window ledges are being erected in high-rise buildings. They can be installed on all floors of the wall or limited to several levels.
Most often, designers design wall bay windows by placing them on one or two walls. Corner bay windows project a short distance forward.
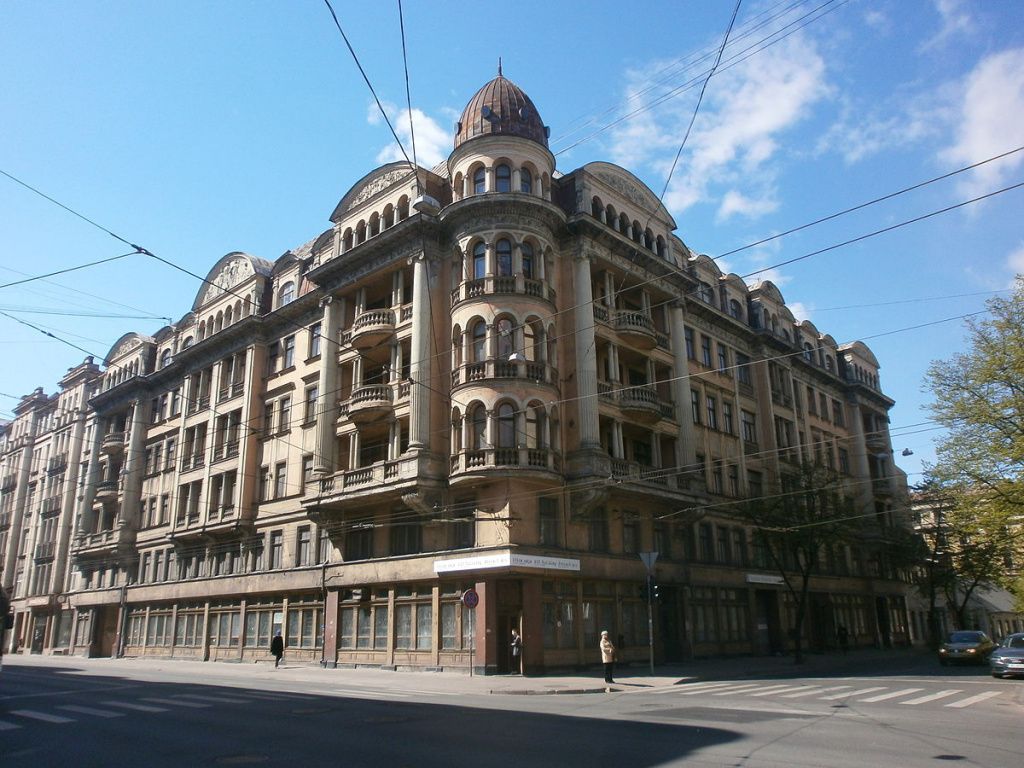
Building with one round corner bay window and several wall
The bay windows inscribed in the corner do not protrude forward - it turns out, as it were, an angular balcony - it looks original and significantly expands the view from the room.
Bay window ledges are designed classic and combined with a balcony. It can be on the side, on top.
Advantages and disadvantages
Like all design solutions, bay windows have positive and negative sides.
The positive qualities of such protrusions include such factors:
natural illumination premises, which reduces energy costs;
added volume rooms;
a beautiful panoramic view out of the window;
it becomes possible to create a special zones in the room;
improves ventilation;
the building looks beautiful.
House designs with a bay window on the upper level must take into account the load on the floor. In such options, reinforcement of the lower part of the extension is provided. A big plus of these models is that the area of the premises is increased without building up a land plot.
On our site you can get acquainted with the most from the construction companies presented at the exhibition of houses "Low-rise Country".A house with a bay window is two-story, a project with a ledge on the second floor looks original, but requires more attention when developing:
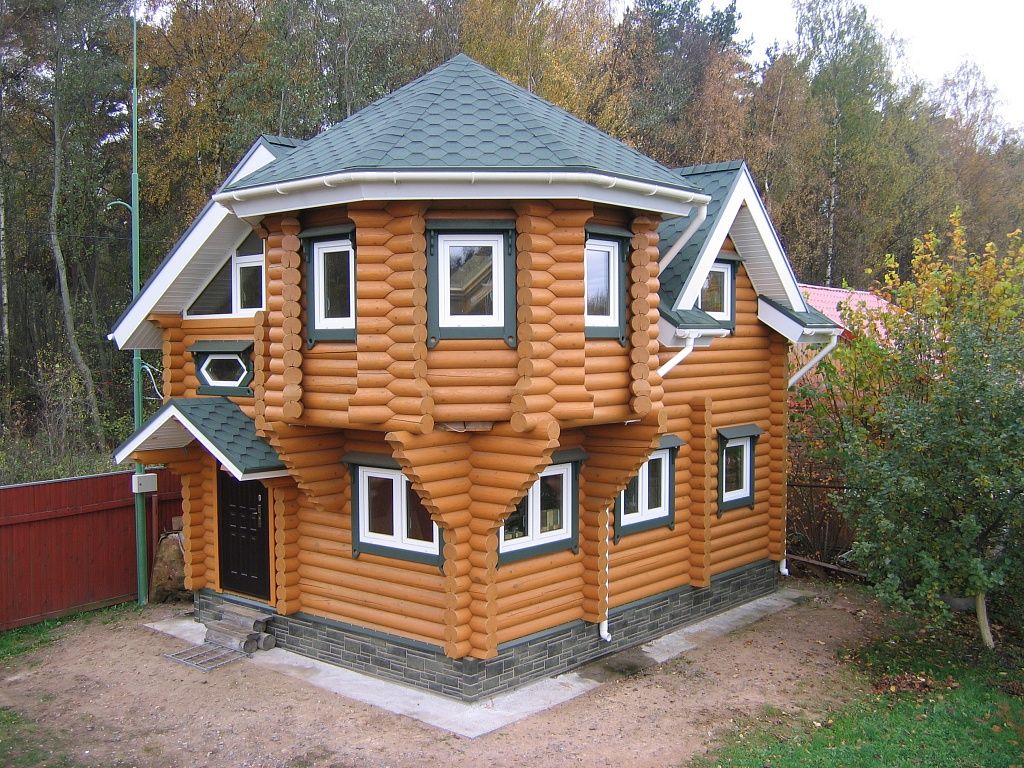
Wooden house with a bay window on the second floor, reinforced at the bottom
Bay windows have fewer drawbacks, but they must be taken into account:
during the construction of the structure, additional calculations for roof and walls;
houses with bay windows are expensive ordinary;
the risk of cold air entering the room increases, which means that additional warming.
Projects of houses with a bay window
Corner bay windows are installed at one or more points. Such projects are performed for walls made of any building materials. Wooden houses with a bay window extension are most often erected from profiled beams, since a house made of such material retains heat better.
The most popular wall-mounted version of the bay window. The shape of the protrusion is selected at the request of the owner.
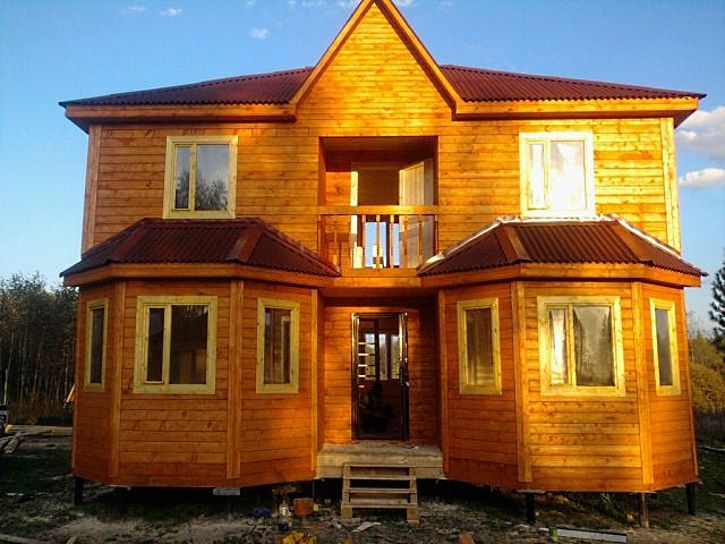
On our site you can find contacts of construction companies that offer. You can communicate directly with representatives by visiting the Low-Rise Country exhibition of houses.
Most of the two-level bay window extensions are not built on the classic second floor, but in the attic. Houses with a bay window and an attic allow you to save on construction costs. If you equip a corner bay window structure, the area of the house will not decrease, but the construction costs will decrease.
The roof of the ledge can be combined with the roof of the house or be autonomous.
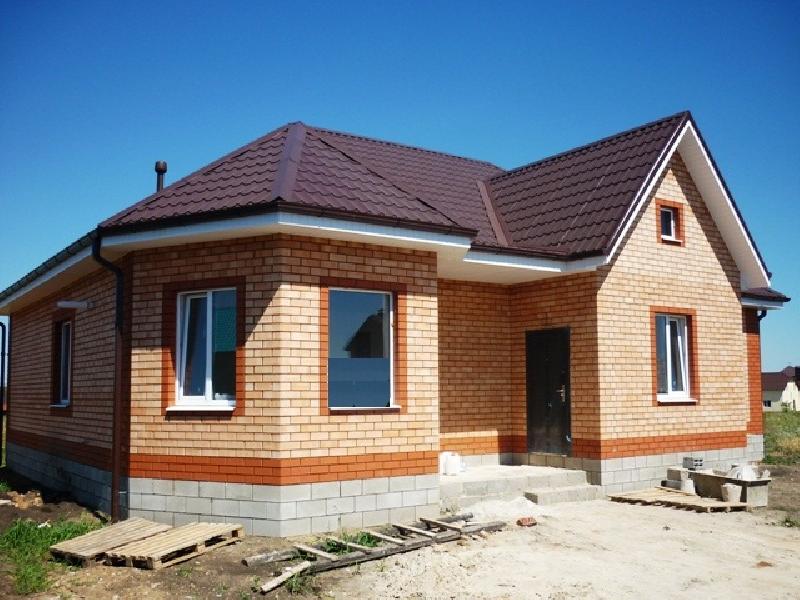
The bay window floor can serve as the roof of the garage, if the latter is equipped under the building or is located next to the house.
How many windows to install
Most often, the project provides for the installation of a bay window module on the south side of the house. This allows for maximum natural light in the room. For the southern regions, where the average annual temperature is high, windows are made to fit the entire protruding wall.
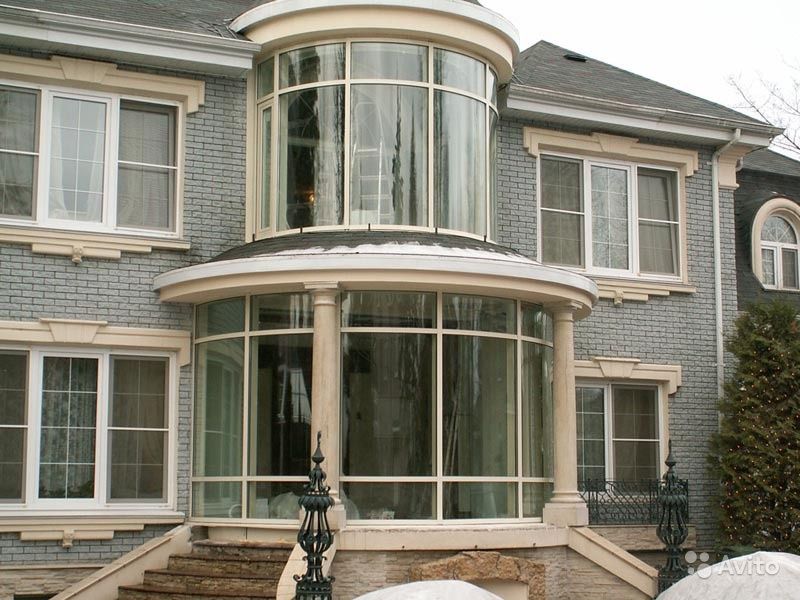
For the northern regions, they are considering options for installing windows, depending on the situation. This can be one window in the center of the structure with blank side walls, or a separate window is installed on each wall. The height of the window opening is chosen at will. It can be from floor to ceiling or ordinary windows are installed.
House 8x9 with two bay windows
House 8x9 belongs to the category of small buildings.
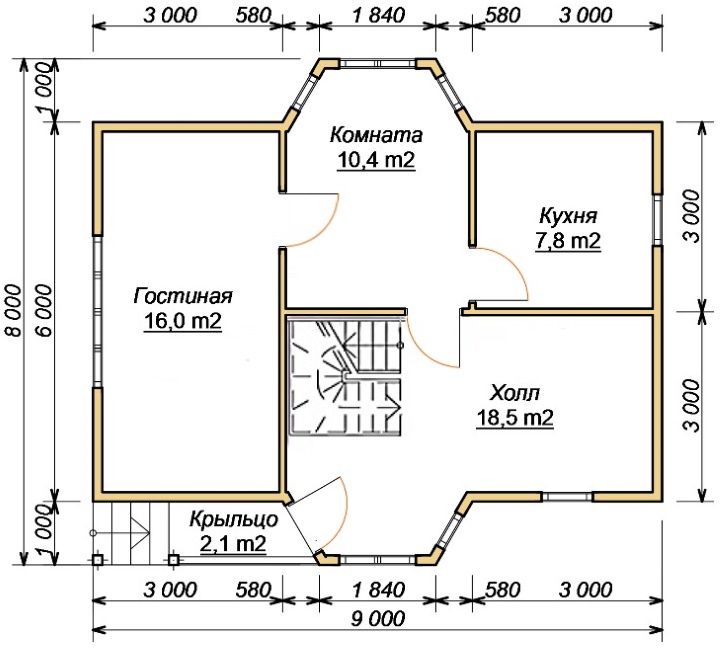
Plan of the 1st floor of a 8x9 house with 2 ledges. The entrance to the building is in the bay window wall
Bay windows allow you to increase the usable area of the building without special financial costs. The extension serves as an entrance vestibule. Due to the equipment of the protrusion, you can zone the premises, make them more functional.
Interior options
The choice of the interior design of the structure depends on the functionality of the room.
Video description
For an example of decorating a house with a bay window, see the video:
Choosing furniture
In the bay window niche of the children's room, they arrange a work area where the child does his homework and plays.
A winter garden is arranged in the living room, a place for tea drinking, private conversations. In such a bay window ledge, a small table with armchairs, a sofa with a large number of pillows are installed.
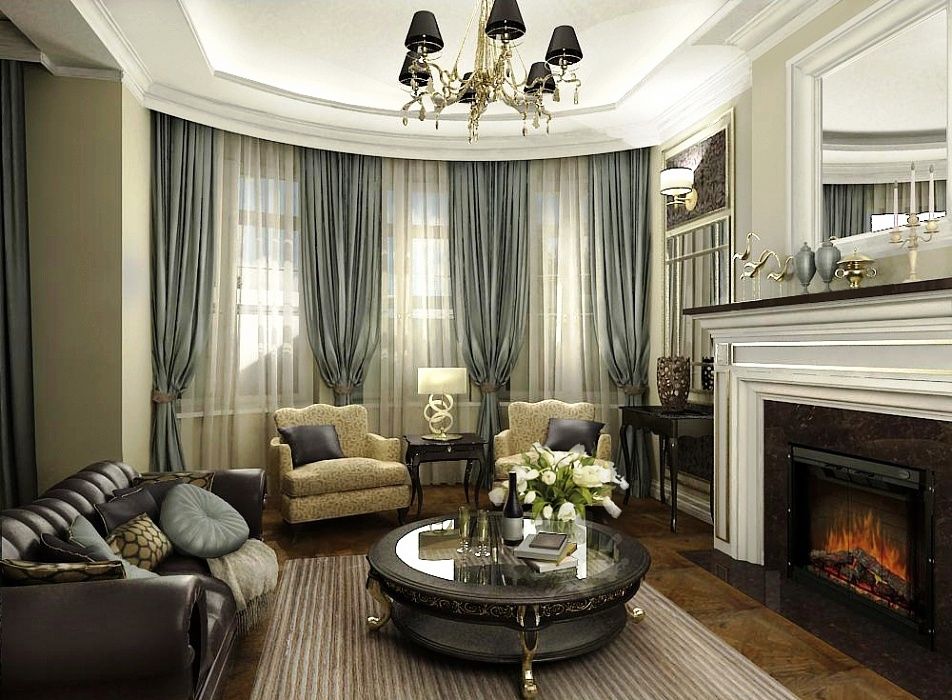
A recreation area is arranged in the additional space
The kitchen bay window allows the hostess to be distracted from cooking without leaving their premises. In this segment, you can arrange a dining room by visually separating it from the kitchen.
A bedroom with a bay window looks especially intimate.
It has become fashionable to equip a bath in the bay window. This option is designed on a wall located in the inner part of the courtyard. This allows you to combine relaxation and hygiene procedures.
Do not obstruct the ledge with bulky furniture - cabinets, headsets. They will make the room uncomfortable and dark.
Curtains
Bay window curtains require special attention. For the version with a round or semicircular perimeter, special curtain rods are ordered or a strong wire is pulled. Cornices are hung on the walls with corners for each even segment separately.
Curtains for the bay window extension are selected in the same color scheme with the design of the room. Lightweight, functional curtains are appropriate for the kitchen. Bright kitchen curtains will make the room more original and memorable.
In the living room, they hang dense curtains in noble shades, roller blinds in neutral light shades.
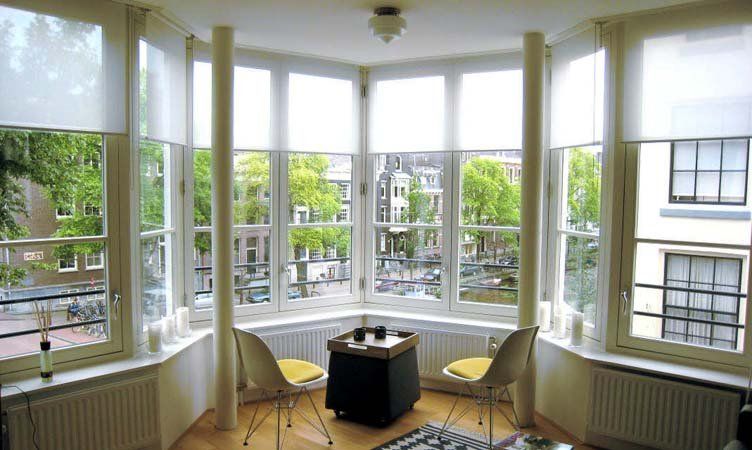
In the bedroom, pastel-colored curtains are appropriate. They can be transparent, but in this case, other elements are installed on the windows - roller blinds, Roman blinds, blinds.
What to consider when building
The erection of walls for the bay window ledge requires a competent laying of bricks or blocks. Windows should fit well into such a facade. This is especially important for structures of a round and semicircular shape. Despite the fact that outwardly the bay window is a decoration of the house, the project of a two-story house with a bay window extension must take into account that its walls are load-bearing. The strength calculation for them is done in the same way as for the rest of the walls.
Roof installation is specific. For the bay window ledge, additional elements are required - valleys, roofing material, support beams. The protruding position of the bay window makes the roof vulnerable to gusts of wind. To cover the roof of the bay window, a separate calculation of the angles of inclination is made, and the safety factor is calculated. The joints with the main roof are sealed with a sealant.
Video description
What can be the nuances when installing a roof near a house with a bay window, see the video:
Conclusion
Bay window structures are an original architectural solution that allows you to decorate a house and expand its usable area. Existing models are designed for various financial capabilities, taste, site area, building material. But if you want to build a two-story or one-level house with a bay window, you must take into account that this will inevitably entail a complication of the project and an increase in the final cost of the house.



