Construction of the basement from monolithic concrete. How to make a basement at home
The basement is one of the most important parts of any building, as it protects the foundation of the house, the foundation, from external influence rainfall and temperature fluctuations. It is the basements that account for most of the ground and flood waters, as well as the difference in air and soil temperatures. The presence or absence of this "zero floor" affects the optimal humidity in the premises, as well as the temperature throughout the house.
A competent calculation of the wall thickness of the basement floor should be made taking into account the influence of a combination of factors. It is necessary to study the level of occurrence ground water on the site, the qualitative characteristics of the soil, the dimensions of the future structure, the building materials intended for use, and so on.
It is better to entrust the main design work to professionals. However, for a general understanding of the technology for creating a basement wall, you need to know the key points.
The choice of material for construction is based on the purpose of the basement. The spacious basement floor can be used for completely different purposes - a swimming pool, a cellar for storing products, a recreation area, a bathhouse, living sector, workshop, garage.
The main condition for the normal operation of the basement is high-quality construction and a competent choice of materials. Regardless of the purpose of using the underground, there are a number of specific requirements for a properly equipped and built basement - it must be reliable, dry and warm.
If there is a basement or if a used cellar is provided, strip foundation of the house under construction must be unequivocally deepened. It is this type of base that is recognized as the most reliable, since it is less susceptible to moisture than others and does not require additional protection. Thus, it will be part of the structure, and not just the foundation of the building. Visually, the building with such a basement looks very attractive.
If the basement is done after the completion of the construction of the house, then it is almost impossible to do it yourself, so it is recommended to contact specialized construction organizations. It must be taken into account that the construction of the basement in this case will increase significantly in cost, therefore, in most cases, they equip the basement under part of the house.
Material selection
If you plan to use the basement as an additional living space, then at the project stage you should think about the choice of materials. Monolithic underground walls have the highest strength and low water resistance, while bricks or blocks cannot provide a similar level of waterproofing due to the presence of seams and joints.
The concrete partition itself has enough high level strength, but to achieve specifications strength according to the standard, a very large amount of concrete will be required, which will lead to an inevitable rise in the cost of construction. And the addition metal elements into the solution will strengthen the layer of concrete without excessive thickening.
Basic requirements for the walls of the basement
The foundation walls must be resistant to horizontal shifts due to the pressure of the surrounding soil. As the base of the foundation, it is recommended to use a pillow made of a concrete monolith, belted with a reinforcing cage.
The basement floor does not provide for the placement of living rooms if its upper floor rises less than two meters above ground level. Otherwise, such a basement is considered a ground floor. When planning the arrangement of the basement as a residential area, it is important to consider that high underground walls will experience significant pressure from the ground over the entire surface.
They will need to be further reinforced. The step between the reinforcement bars in the frame should not be excessively large - a value of up to 40 cm horizontally and vertically will be sufficient. The frame is certainly associated with the foundation pillow.
It is especially important to observe the rules for reinforcing corners and adjoining surfaces. It is possible to strengthen the structure in terms of reliability and strength by building basement partitions, which will distribute the load on the supporting walls.
Important! The most reliable option in terms of strength and resistance to soil pressure is a monolithic concrete wall reinforced with reinforcement. Its characteristics of durability, hydro- and thermal insulation are many times higher than analogues from blocks or bricks.

basement wall thickness
The thickness of the walls of the basement directly depends on the building materials and the depth of the underground structure. When used as a residential area, the height should be 2.5-3 meters, in the case of technical premises, a value of 1.8-2.2 meters will be sufficient. It is necessary to provide a margin for floor screed and finishing work.
The calculation of the thickness of the walls is carried out taking into account the level of groundwater. If the groundwater is far enough from the base, it is recommended to adhere to the following requirements: the lower wall may not be power and protrude 10 cm beyond the contour of the building, and the thickness of the basement walls at a placement depth of 1.5-2.5 meters can be from 20 to 40 cm.
If the basement is located below the groundwater level, then the base slab must be reinforced with reinforcement, have a thickness of 20 cm and go beyond the building frame by 40 cm.
Exist approved standards minimum values of basement walls, which is regulated by SNiP 2.09.03-85, "Design of retaining walls and basement walls".
When laying a basement from small-format blocks, for example, expanded clay concrete blocks, reinforcement with longitudinal reinforcement and a special belt over the entire masonry is necessary. In the case of prefabricated concrete blocks, the requirements for the brand of manufacture are observed - the use of concrete M150 and above.
- When calculating the walls of the basement, you should remember the following design features: The wall has lateral support if the beams of the basement ceiling rest on its upper part;
- If there is an opening in the wall of more than 1.2 m (or several, with a total width of more than a quarter of the entire length), then in the absence of reinforcement, it is considered that it does not have lateral support;
- If the width of the wall sections is less than the width of the void spaces, then the entire wall is considered as one large opening.
In any case, the design must be as stable as possible. At the same time, stability directly depends on its length - the shorter it is, the more reliable.
Arrangement of expansion joints
In basements with a length of more than 25 m, it is necessary to provide for a special arrangement of special expansion joints. Their relative position should be about 15 meters. In addition, such seams should be provided in all places with differences in the height of the structure. This will provide protection against moisture ingress into the room.
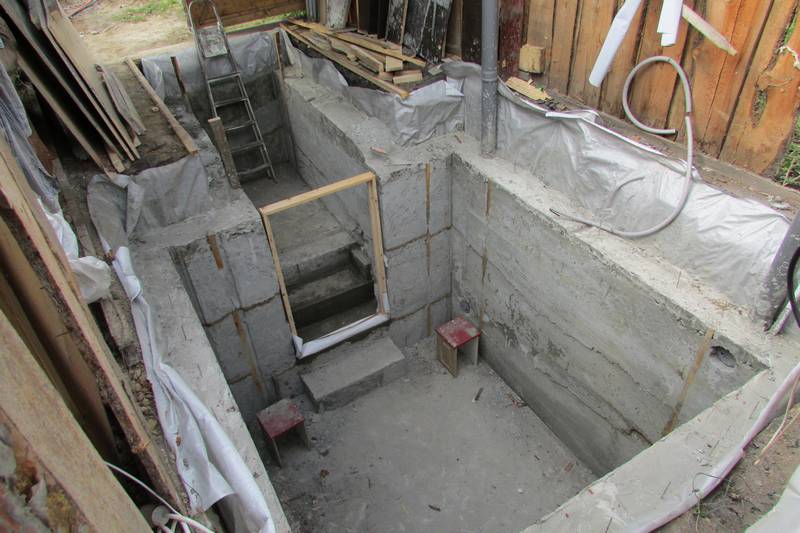
Requirements for facing works
With external brick cladding, decorative masonry can also be laid on a part of the protruding basement wall, taking into account its height above the ground - the value must be at least 15 cm above the ground surface. In this case, the thickness of the ground part of the basement wall can be reduced by 9 cm.
Facing masonry is attached to concrete with special screeds. The distance between them should not exceed 90 cm horizontally and 20 cm vertically. The resulting gap between the wall and facing masonry filled with solution.
When lining the plinth with wood or decorative plaster along the heat or waterproofing layer, then there must be a gap of at least 25 cm from the lower boundary of the sheathing to the ground surface.
Strengthening with a reinforced frame
As a rule, the basement wall is created using a reinforcing mesh, the main feature of which is elasticity. When creating it, experts recommend using the knitting method, and not welding, because in case of violation of the position of the foundation (displacement, damage), knitted reinforcing mesh will be able to maintain integrity, while the welded structure does not withstand in the places where the elements are attached to each other.
When making a grid, it is important to correctly determine the dimensions of the cell. For basements, this value can vary from 25 cm to 35 cm. Moreover, it is important to know that the smaller the link (cell), the more reliable and durable the strengthening effect will be.
Important! Given the characteristics of the cement mortar, it is important to remember that its penetrating ability during pouring does not allow cells to be made less than 5 cm, otherwise voids may occur and the strength of the structure may decrease.
Reinforcement with mesh in two layers will provide the necessary and sufficient strength, and the diameter of the wire should be at least 1.2 cm, and the horizontal and vertical pitch should not exceed 40 cm.
Both layers of the grid are connected in a checkerboard pattern through each pair of cells using a wire of the same diameter. When using a grid, you can check the correctness of its location with a laser or building levels.
Important! The reinforcement and all its constituent elements should not come into contact with the formwork, but should be placed at a short distance from it. Otherwise, when dismantling the formwork, there is a risk of damaging the reinforcing mesh.
When installing bar reinforcement, it is important to pay Special attention their strictly vertical position. Deviation is allowed only 1-2mm. This is due to the pressure that the soil from the outside exerts on the walls.
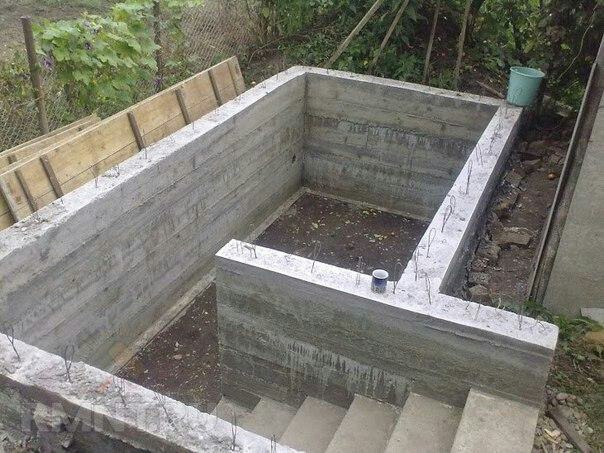
At the suggestion of Nikolai, a regular reader of my blog, to whom I am sincerely grateful for always interesting and unusual suggestions for new topics for discussion, today I want to talk about the junction of the upper part of the foundation and the walls of the house. Base device, as a mandatory element of the design of the house, in principle, should always be worked out and detailed in the project. But this is in an almost ideal scenario, when a project is first made and only after that construction begins, which is typical for large cities where there are design firms. And in most cases, everything happens in a completely different way: a person in a magazine or the Internet chooses the cottage he likes, depending on his own knowledge or the advice of more experienced people, he finalizes its schematic drawing and begins to build. Most often, as a result of this, a whole bunch of questions arise during the construction process, the answers to which for the developer, basically, are needed “yesterday” :-). Such questions include plinth device.
There are three ways to build a plinth, which differ in the location of the outer surface of the wall in relation to the foundation. I will not consider all the options in detail, but I will focus your attention on the most optimal of them, which is often called, mentioning the rest in passing.
What are the advantages of such a base? There are several of them, and all of them are associated with additional opportunities to protect the house from the effects of precipitation. In the diagram, with the help of arrows, I indicated the movement of water along the surface of the wall and the blind area during rain. Getting on  wall, water flows directly onto the blind area, bypassing the junction between the end of the wall and the beginning foundation plinth finishes. This is a very important point, because no matter how well it is done, after a while the water will still penetrate under the finishing layer and as a result of winter thawing and freezing, the finish will surely begin to crumble! In addition, when constructing a blind area made of concrete, which is the main protective agent for draining water from the foundation, there will definitely be a seam crack along the perimeter of its junction with the foundation wall, in any case! Base device with an overhang will also protect this junction from rainwater getting there, and this is the absence of dampness in the basement or floor structure.
wall, water flows directly onto the blind area, bypassing the junction between the end of the wall and the beginning foundation plinth finishes. This is a very important point, because no matter how well it is done, after a while the water will still penetrate under the finishing layer and as a result of winter thawing and freezing, the finish will surely begin to crumble! In addition, when constructing a blind area made of concrete, which is the main protective agent for draining water from the foundation, there will definitely be a seam crack along the perimeter of its junction with the foundation wall, in any case! Base device with an overhang will also protect this junction from rainwater getting there, and this is the absence of dampness in the basement or floor structure.
2. The width of the wall and the width of the foundation are the same . It often happens when building a foundation 400 mm wide and on it we build walls of one and a half bricks, the size of which is also 380-400 mm. This option can only be considered neutral with a big stretch, since this position of the walls leaves the junction of the wall and basement finishes open.
 3. The width of the foundation is greater than the width of the wall. As as a rule, this version of the base is used when the house has a basement, and the lateral pressure of the soil on its walls requires an increase in their cross section. The device of the base in this way is a do-it-yourself problem that will manifest itself in a few years. As an example, you can look at the photo.
3. The width of the foundation is greater than the width of the wall. As as a rule, this version of the base is used when the house has a basement, and the lateral pressure of the soil on its walls requires an increase in their cross section. The device of the base in this way is a do-it-yourself problem that will manifest itself in a few years. As an example, you can look at the photo.
Summing up all of the above, I want to warn those who are just going to make a decision on how to complete the basement of the future home. The best option- with an overlap on the outer side, while you should not go to extremes and make this overlap exactly 100 mm, since such a protrusion can be considered an allowed exception rather than the norm. In addition, on sunny days, such a large overlap will give a noticeable shadow, and in such a place this is not entirely necessary. One more thing. Almost every building own house does not do without the device of external thermal insulation with the help of rigid mineral wool or foam. And this is an additional 50 mm overlap. Therefore, if you plan to do such insulation, consider these 5 cm. And how to insulate the floor and basement when building a house without a basement, you can find out by going to
Often in private homes create a basement. It is first or ground floor. Although, in fact, this is a basement. Work on it must be carried out with strict compliance with certain criteria. The law has specific criteria. (from 2.5 to 3 meters). They relate to the height of this space.
There are also taxes on the area built for living. This question is of interest to everyone who is planning their home.
Minuses basement These are huge expenses, ranging from digging holes to wiring electricians. Estimated cost calculated after geological and engineering studies: the type of soil, the level of groundwater is determined. There are situations when these factors categorically do not allow the creation of a basement floor - its construction and maintenance will be unreasonably expensive.
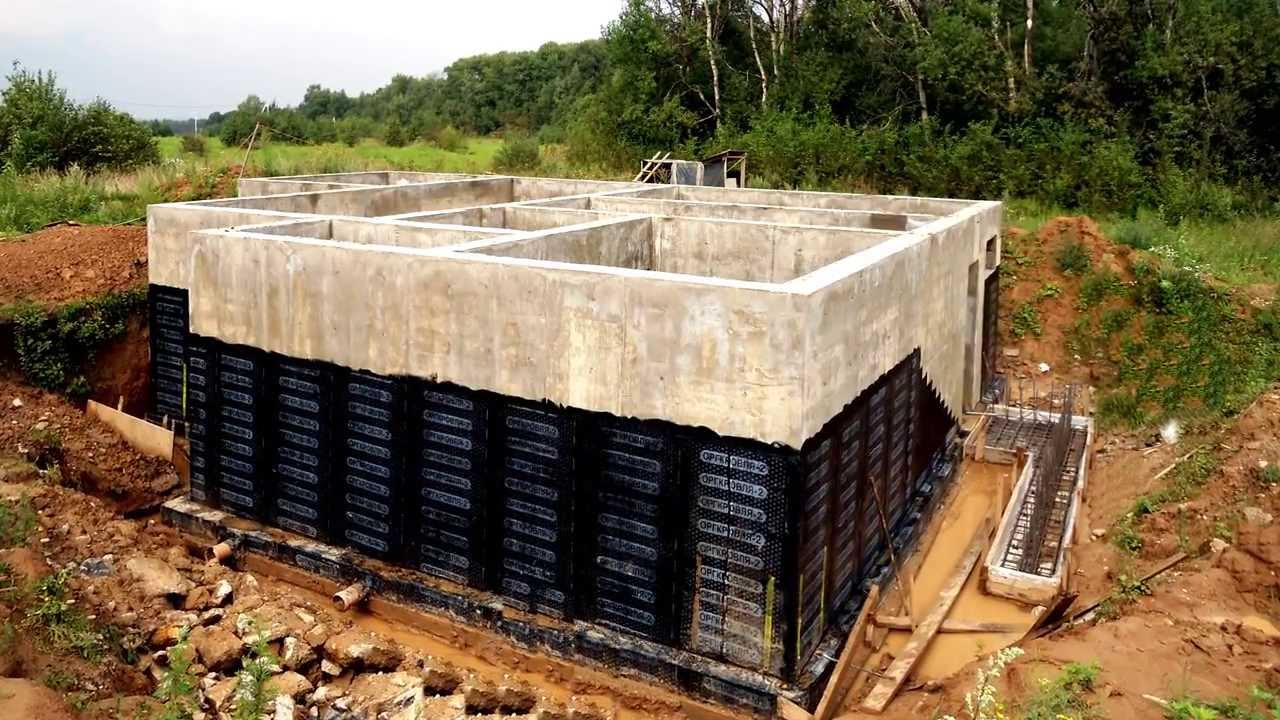
Basement tasks
Basements in private buildings need good drainage, powerful and warming. Just forming a continuation of the foundation is not enough. By neglecting the rules of waterproofing and using poor quality materials in your work, you seriously increase the risk of drowning.
Important! Work should be carried out only by highly qualified specialists.
Usually windows in socles do not suit, it is almost impossible. Exceptions are pictured below. But even if there are windows, full-fledged natural light does not work here. Therefore, such premises as residential and are not considered. Here, as a rule, they organize: sports facilities, domestic cinemas, saunas, etc. The issue of ventilation in the basement is especially relevant when a gym is built. It is necessary to carry out pressure sewerage here if saunas and showers are created.
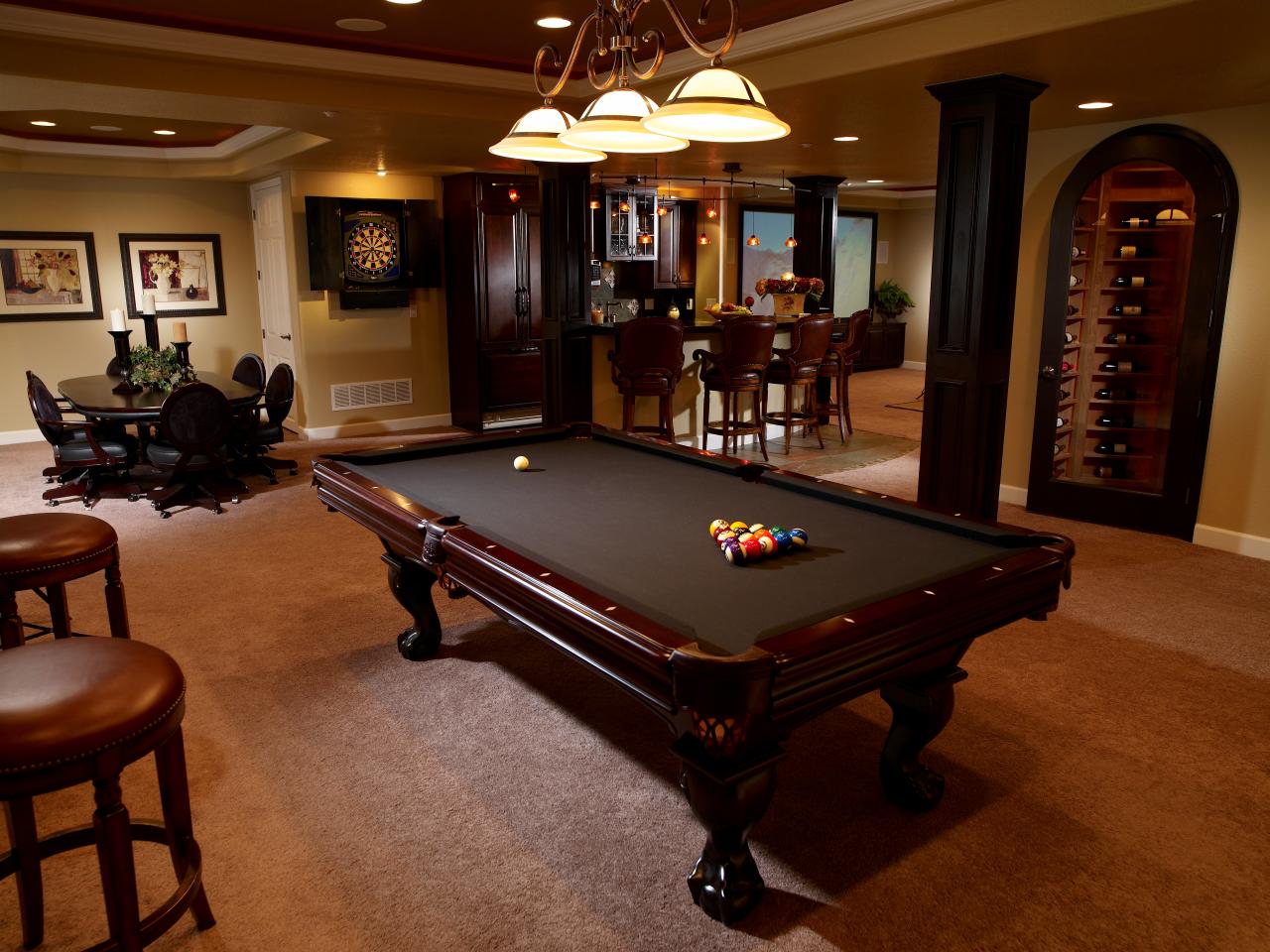
Usually, a plan to create a basement appears when it is not possible to create all the intended premises in the house or their area is small for some master's ideas. Also, the need for a basement is determined, when the site has a slope with a significant difference in height. But with proper construction, you can achieve good savings and develop the pace of work.
How to arrange it? First of all, it is useless to chase the number of residential square meters. It is better to choose small rooms (as a result, there can be up to 3 floors). But there should also be ideas about the purpose of the base. What is going to be there? Playroom, warehouse-cellar, recreation room or a place for other undertakings? Let's say build a pantry or barn separately, or attach to the house, much cheaper. The basement or basement will definitely be heated, not every year, but still most basement owners are forced to take measures against increased dampness.
To correct a local natural disaster at the very bottom of the pit, it is advisable to look at this material:
Types of plinths
- Buried. This is the most common type. It has very strong resistance to moisture. Water quickly leaves such a base.
- Speaker. He is usually satisfied when wall structures the houses are quite thin.
- On the same level as the foundation. Not the most rational option, because it has poor resistance to moisture and at the same time it becomes the beginning of the wall. We have to seriously strengthen the hydroprotection, and this is an additional expense. Also, with this option, it is impossible to improve the appearance of the building in any way.
Plinth materials
The plinth continues the foundation. And the same material is used for it. You can rarely use the materials that went to create wall structures.
The most popular plinth material options:
- Already created blocks.
- Bricks.
- Monolithic concrete.
Whichever option you prefer, the work always starts from the calculations. Particular care must be taken calculate wall thickness. Concrete screeds and slabs usually form the floor. The base can be created from already formed reinforced concrete slabs. Wood materials are used for cladding.
If the base is much higher than the ground level, then there, in the upper part, whole windows and doors are made. They shouldn't face north. So the frames can be deformed due to solid accumulations of snow. 
The initial stage of facing is the creation stairs in basement. The most common options are:
- Classical march. Arranged only if the area for this is sufficient.
- Screw. It is created when the conditions of the socle do not allow the first option to be arranged.
Hydroprotection
For the base, you need to do double-sided waterproofing. It is not necessary to isolate components that are concentrated above ground level.
The most powerful protection is arranged only if the base is based on a concrete monolith. Again, the work must be carried out very efficiently, otherwise the plate, under the influence of moisture, will not adhere well to the walls. Do not forget about the standards for the height of the base - 250 cm. For this, a foundation pit of the appropriate depth is formed.
Create projects
As already noted, it is very important to determine the desired wall thickness. The type of soil, the location of the building, the type and behavior of the soil are taken into account. If the soil is reliable, then the thickness of the basement walls can correspond to other walls of the house. If there are problems with the soil, their thickness increases by 20-30 cm.
If the building is built of wood, then the plinth can be created from concrete blocks.
The project should also reflect the position of groundwater. Since there is a requirement for the depth of the pit, it should not reach their level. The soil is studied in advance, the depth of these waters is determined.
For your information! Permission, or rather an update of the document, is needed if initially they submitted papers for individual housing construction without a basement, but after some time they changed their minds in favor of the ground floor. And according to the law, if the area changes by 17% or more, documents must be submitted to the HOA for approval.
Price questions
They are determined by the following factors:
- The region of your residence (climate, soil, soil, etc.)
- Prices of materials in your area.
- The cost of services of specialists and workers.
- Conceived parameters of the basement and foundation.
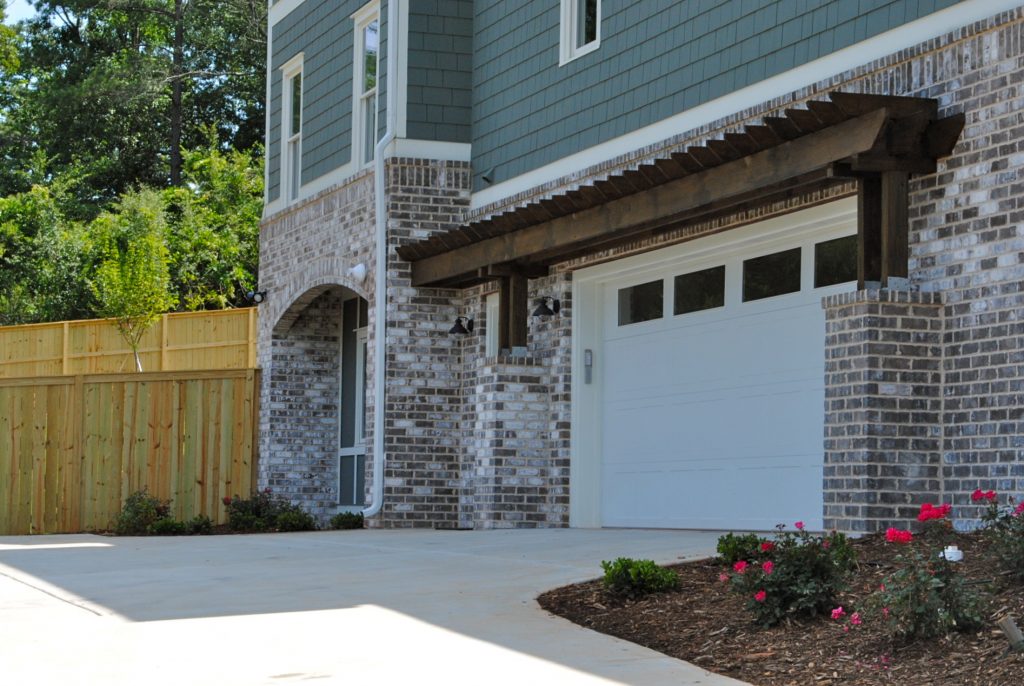
Example 1. Base parameters: 10x10. The foundation is tape. Its depth is 240 cm, width - 30 cm, elevation above the ground: 60 cm.
The following materials are involved here:
- Land sampling - 360 cubic meters. m. = 360 thousand rubles.
- Corrugated reinforcement, section 0.14 cm. 5700 m are involved. The cost is about 205,150 rubles.
- Concrete. Spending: 265,900 rubles.
- Formwork, 10 cubic meters. Expenses: 62,000 rubles.
- Hydroprotection. Bituminous mastic. She demanded 60,000 rubles. This is the inner layer. For the outer layer of roofing felt, the cost is about 60,000 rubles.
- Insulation. Styrofoam. One slab is 10 cm thick, 58 cm wide and 26 cm long. 10 slabs are required. Costs of the order of 32,000 -35,000 rubles.
- Interlayer materials (crushed stone and sand) + nails. Spending: 42,000 rubles.
Tools:
- For calculations: tape measure, pencil, level.
- For masonry: trowel, pickaxe.
- Others: spade, hammer, plumb line.
Their total cost lies within 30,000 rubles.
The services of workers will cost here about in 130 -140 thousand rubles. This includes their fees and expenses for accommodation and meals.
If you do the work yourself, then other numbers appear here. Digging the necessary pit and backfilling it will cost about 50,000 rubles.
Example 2 The basement parameters are 8 x 8 m. The walls are made of FBS blocks. The foundation is slab, monolith.
Materials:
- Waterproofing, roofing material.
- Insulation. Penoplex. Thickness - 5 cm.
- Change house. Parameters 2.5x5 m.
The list of tools is almost the same. It will also require the cost of work, rental of equipment, delivery of materials.
The total price of all specified - about 1,000,000 rubles.
Of this amount, approximately 64% goes to the purchase of materials, 7% to their delivery, 3% was required for tools, 14% is needed for work, 7% for equipment rental, and 5% for change houses.
When a plinth is built under the condition of a high groundwater position, the costs increase seriously. You have to build a very strong foundation. Typically, in such cases, pile foundation and a plinth on it. The costs indicated in the first example can increase by about 1.5 - 2 times.
Of course, you can save on the construction of the basement. The main thing is to do it without sacrificing quality. Especially you should not save on concrete and waterproofing, as well as insulation. It is better to create a base of smaller parameters, but reliable and with a powerful base.
Also, do not save on high-class workers. If you yourself are not able to carry out high-quality work or you do not have time, then it is better to entrust this matter to specialists with characteristics. Today it is quite popular to order a turnkey basement. The price range here is very wide. Much depends on the parameters of the planned basement, geological factors, prices of materials and services of a particular company. The following are some examples of turnkey socles, taking into account various parameters and factors.
| № | Type of work | Footage | Price, rub.) | Amount (rub.) | |
| Works: | |||||
| 1 | Extraction of axes | 100 m2 | 40 | 4000 | |
| 2 | Earthworks (soil is not removed) | 252 m3 | 329 | 82908 | |
| 3 | Creation of a separating layer (geotextile is used) | 210 m2 | 20 | 4200 | |
| 4 | Creation of a sand cushion. Its compaction with a vibrating plate | 36 m 3 | 529 | 19044 | |
| 5 | Making a cushion from rubble. Its compaction with a vibrating plate | 18 m 3 | 529 | 9522 | |
| Cumulatively: | 119674 rub. | ||||
| Foundation plate: | |||||
| 1 | Laying a waterproof membrane | 112 m2 | 30 | 3360 | |
| 2 | Formwork works (installation, removal) | 40 m.p. | 300 | 12000 | |
| 3 | 2.12 t. | 15000 | 31800 | ||
| 4 | Vibrating concrete paving | 21 m 3 | 1500 | 31500 | |
| Cumulatively: | 78660 rub. | ||||
| Basement walls: | |||||
| 1 | Elimination of axes | 100 m2 | 40 | 4000 | |
| 2 | Formwork work | 125 m2. | 300 | 37500 | |
| 3 | Creation and installation of reinforcing network | 2.69 tons | 21000 | 56490 | |
| 4 | 26.25 m3 | 1500 | 39375 | ||
| Cumulatively: | 137365 rub. | ||||
| Plinth cover: | |||||
| 1 | Formwork work | 100 m2 | 320 | 32000 | |
| 2 | Creation and installation of reinforcing network | 2.12 t. | 15000 | 31800 | |
| 3 | Concrete laying. Its compaction with a vibrating tool. | 17 m 3 | 1500 | 25500 | |
| Cumulatively: | 89300 rub. | ||||
| Cumulatively: | 424999 rub. | ||||
| Materials: | |||||
| 1 | Hydroprotective strip Megaizol GEO PRO 150 | 231 m2 | 40 | 9240 | |
| 2 | Sand. Sizes: medium and large. | 36 m 3 | 700 | 25200 | |
| 3 | Granite crushed stone (fraction range 20-40) | 18 m 3 | 1350 | 24300 | |
| Cumulatively: | 58740 rub. | ||||
| For base plate: | |||||
| 1 | Geomembrane "Planter" | 123.2 m2 | 90 | 11088 | |
| 2 | Board 4 x15 x 600 cm. 1-3 grades are used. | 1.22 m 3 | 8500 | 10370 | |
| 3 | Stands for reinforcing elements | 400 pcs. | 5 | 2000 | |
| 4 | Fittings, type d12 А500 | 2.05 t. | 33000 | 67693 | |
| 5 | Fittings, type d8 А500 | 0.06 t. | 33000 | 2139 | |
| 6 | Wire. knitting type. | 19.08 kg | 360 | 6869 | |
| 7 | Concrete B22.5 | 21 m 3 | 3900 | 81900 | |
| Cumulatively: | 182059 rub. | ||||
| For walls: | |||||
| 1 | Reinforcement, view d12 A500 | 2.69 tons | 33000 | 88770 | |
| 2 | Wire. knitting type. | 24.21 kg | 360 | 8716 | |
| 3 | Vertical rebar | 625 pcs. | 4 | 2500 | |
| 5 | Formwork. By inventory. | 250 m2 | 580 | 145000 | |
| 6 | B22.5 class concrete | 26.25 m3 | 3900 | 102375 | |
| Cumulatively: | 347361 rub. | ||||
| For floor slab: | |||||
| 1 | Fittings d12 A500 | 2.05 t. | 33000 | 67693 | |
| 2 | Fittings d8 A500 | 0.06 t. | 33000 | 1980 | |
| 3 | Wire. knitting type. | 19.08 kg | 360 | 6869 | |
| 4 | Chairs for reinforcing elements. | 500 pcs. | 5 | 2500 | |
| 5 | Formwork. inventory view. | 100 m.p. | 280 | 28000 | |
| 6 | Concrete B22.5 | 17 m 3 | 3900 | 66300 | |
| Cumulatively: | 173342 rub. | ||||
| Delivery: | |||||
| 1 | Formwork. By inventory. | — | — | 14600 | |
| 2 | materials | — | — | 15000 | |
| 3 | Tools | — | — | 1800 | |
| Cumulatively: | 31400 rub. | ||||
| In total for materials: | 792902 rub. | ||||
| Equipment: | |||||
| concrete pump | 3 shifts | 14400 | 0 | ||
| Residential trailer | 13 shifts | 1000 | 0 | ||
| Conducting electricity to the work site | 13 shifts | 1000 | 0 | ||
| Overhead 2%: | 24359 rub. | ||||
| TOTAL: | 1242260 rub. | ||||
Table. Calculations on data in the central regions
| Material. Parameter type | Meaning. |
| Foundation slab (PF). Area | 100 sq.m |
| PF perimeter | 40 shoulder straps. m. |
| PF thickness | 20 cm |
| Sand pillow. | 15 cm |
| Rubble pillow. Thickness. | 10 cm |
| Foundation laying. Average depth | 150 cm. |
| Basement walls. Length. | 50 shoulder straps. m |
| Basement walls. Thickness. | 20 cm |
| Plinth height. | 250 cm |
| The total area of openings | 0 sq.m. |
| Floor slab (PP). Area | 100 sq.m. |
| PP perimeter | 40 shoulder straps. m |
| PP thickness | 16 cm |
| Distance from ring road: | 10 km. |
| The total price of a turnkey basement: | 1242260 rub. |
So do or not? What they say on the forums
The most commonly recommended are:
- If there are free funds, then it is possible to implement the plan. If there is a shortage of money in the process, it is possible to postpone the finishing work on the plinth indefinitely.
- As a rule, a basement is necessarily planned on expensive and small plots in order to increase space.
Minuses identified during the construction process:
- The price of building a foundation with a basement or basement increases by 35-40%. This is significant money, especially if the need for space is not expected.
- Sometimes they forget about insulation and waterproofing, and the sprinkling has already been done. It is necessary to re-prepare the external trenches, fix the penoplex or come up with something new with waterproofing.
A selection of arguments "for"
One of the most popular videos on the topic. The author is distinguished at the same time by academicism and worldly wisdom, judging by the level of elaboration of the topic. In addition, the author, obviously, is a supporter of the construction of the basement and quite convincingly proves the practicality of its arrangement.
The ground floor is a room in a building buried below ground level. It is used for arranging household premises, a garage and other purposes, such as a swimming pool, sauna. In some cases, building a basement is a cost-effective solution, especially if the terrain of the site is characterized by the presence of slopes. Due to the basement, the useful area of the entire building increases, so the basement in a private house is the right and thoughtful solution for any developer.
Ground floor: features and benefits
The underground level can serve as the foundation of the entire structure and living quarters. Features of construction in compliance with the requirements for strength, bearing capacity, dimensional space. The regulations show that the height of the ceiling cannot be less than 2.5 meters, however, sometimes the parameter is limited by the presence of a high occurrence of the ground aquifer, as a result of which the construction of a basement above ground level is allowed. For example, if the level of the aquifer is only 1.5 m from the soil boundary, digging a pit for construction is not recommended, in this case, backfilling the above-ground part of the basement with soil should be enough and artificially deepen the ground floor.
Advice! At proper construction the basement can become not just a basement, but quite a living space with the proper level of comfort.
The basement is used for the following purposes:
- Storerooms;
- Garage;
- Premises economic use(laundry, ironing, drying, furnace);
- Wine Vault;
- Living room;
- Game rooms;
- Pools;
- Bedrooms;
- Gym;
- Kitchen;
- Cinema.
There are no restrictions for private houses in using the ground floor, it all depends on the preferences of the owner, financial capabilities and practical application.
Plinth types
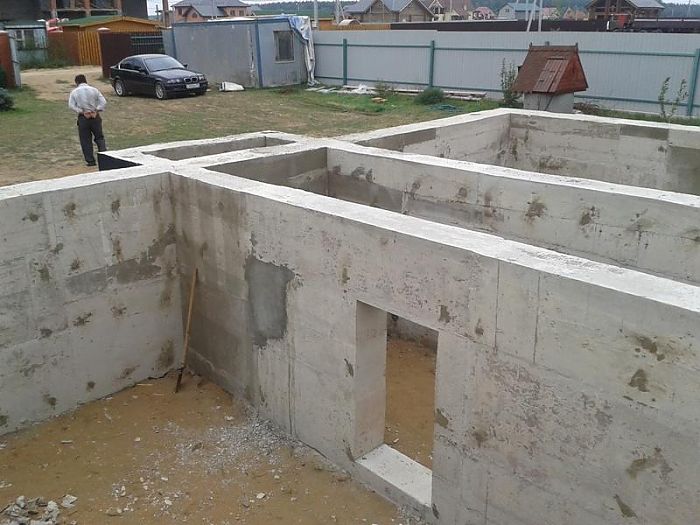
According to its design, the basement of the house differs in the following types:
- bulging. It is used in the case of too thin wall panels and for arranging rooms below ground level.
- Recessed. It is considered the most popular and has a practical application: drains from the facade prevent the formation of increased moisture in the house.
- Lined with wall panels. Experts sometimes do not consider it possible to use this option, since the very effect of the presence of the basement floor is lost, however, if the option of thorough waterproofing of the walls does not scare, the basement built in this way will fully meet all the requirements of comfort and practicality.
To make a plinth, it is necessary to take into account the thickness and material of the wall panels, as well as the strength characteristics of the soil, which are influenced not only by aquifers, but also by the climatic features of the region.
Construction calculations
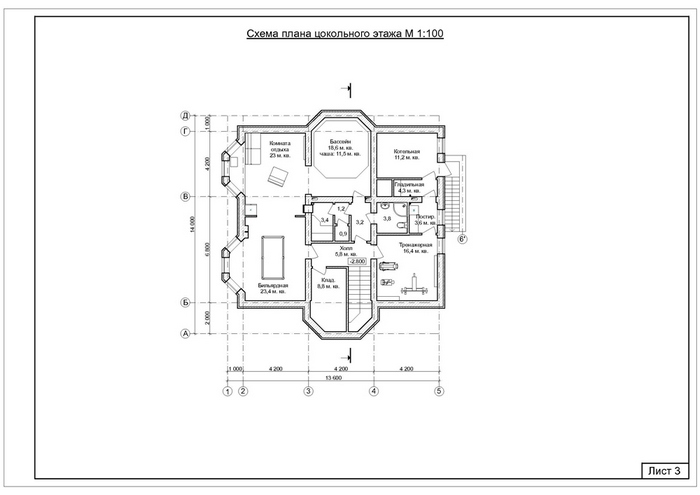
Determining the work on the construction of the ground floor, it is necessary to perform the following actions:
- Complete the design of the basement, taking into account the determination of the purpose of the premises;
- Calculate the load on the foundation and walls of the ground floor.
Advice! To be sure of the strength of the supporting base, it is recommended to add another 30% strength plus. In this case, the building will definitely withstand all the loads.
- Mark the construction site taking into account the basement.
- Outline the contours of wall panels and load-bearing partitions.
The last steps are difficult independent work untrained master, so it is best to seek help from a professional. The specialist will tell you exactly what size and format to equip the proposed basement floor so that it meets all the needs of the developer.
Foundation types
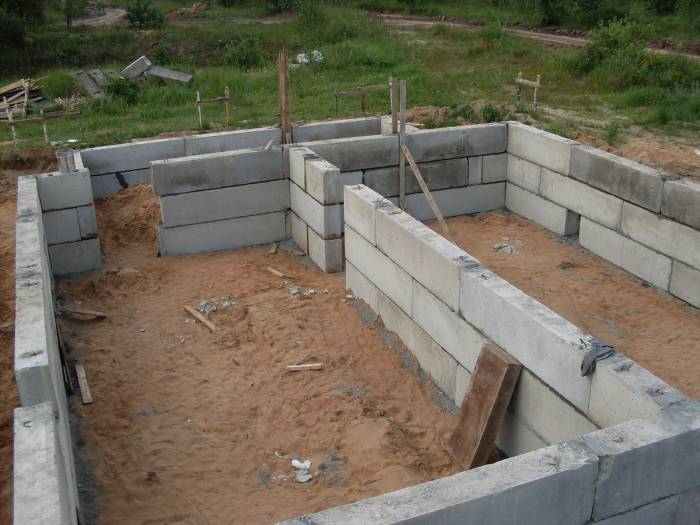
Sometimes the arrangement of the cellar is impossible due to the fact that the soil has a low bearing capacity. Therefore, it is worth knowing suitable for the basement:
- Pile base. Suitable for all types of soil except heavy. The operation of the ground floor is not difficult due to the special specifics of the structure of the entire building.
- slab foundation possible on weak soils with high water saturation. It is also possible to build a base in this case, but it will resemble a cube closed on all sides, on which the entire mass of the structure will lie.
- Strip foundation suitable for all types of soil, the construction of the base here also does not present any problems.
As for the width of the foundation, it depends on the characteristics of the wall panels of the house. Let's say this frame house with the presence of a basement, the dimensions are as follows:
- The pile base is 300-500 mm, while the thickness of the wall panels can be equal to the foundation. The construction does not have to be supplemented with ventilation holes, since the technology already implies these features.
- The slab base recommends the width of the foundation equal to the width of the walls of the basement.
- A shallow strip foundation is built along a width equal to the walls of the zero floor, but only if the zero level is not supplemented with a concrete screed.
As for waterproofing, it is recommended to perform at least 2 layers. In this case, coatings matter: it is necessary to cover all vertical and horizontal elements of the structure, as well as joints adjacent to the ground. For waterproofing, roofing material, roofing felt, mastics on bituminous bases are used.
Stages of building a basement
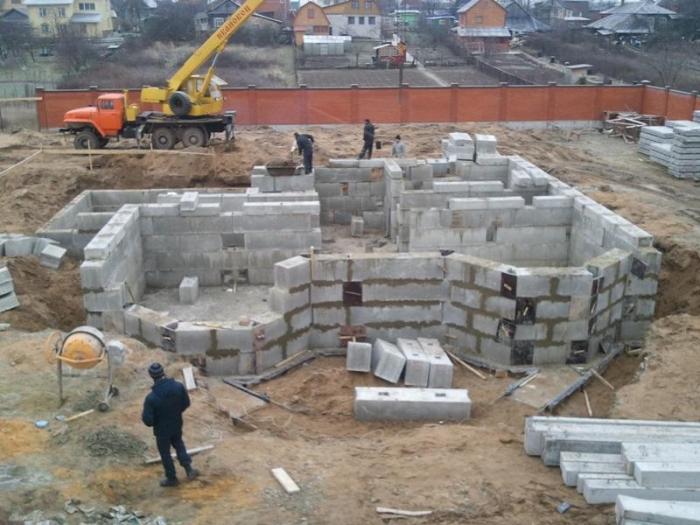
Step-by-step instructions will tell you how to make a basement, and photo and video materials will give answers to all questions. It’s worth starting with processes, the implementation of which is mandatory, regardless of the foundation and type of structure:
- Foundation laying;
- Filling works;
- Waterproofing, insulation;
- Facing;
- Installation of floors, ceilings.
So, how to build a ground floor or cellar in your own house.
Foundation laying, pouring
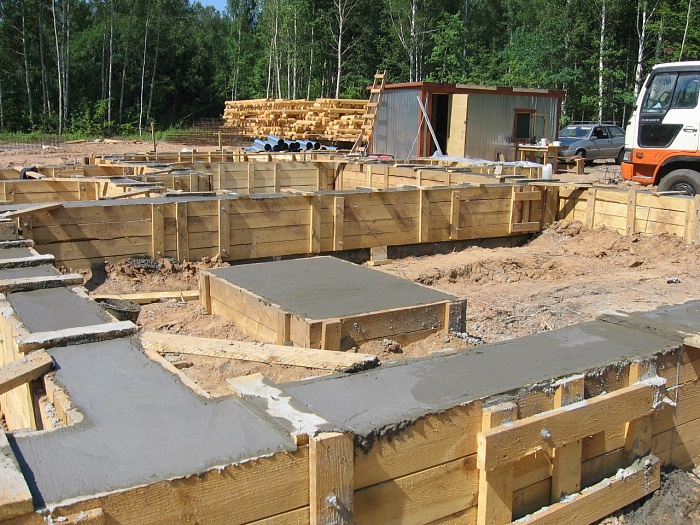
- Mark the site, dig a pit at least 500-600 mm deeper than the underground part of the bearing base;
- Perform backfilling of gravel, sand with a thickness of 100 mm or more;
- Tamp the bedding, spill it with water and then the base is poured with concrete mix (M100 grade). Filling thickness not less than 5 cm;
- After the mixture has dried, waterproofing is laid (in 2 layers), a concrete floor slab is poured;
- An external formwork is being constructed, for which shields or boards are used;
- Be sure to make a reinforcing frame inserted inside the formwork;
- In places where wall panels are erected, a reinforcing bar is installed;
- Filling is carried out with concrete grade M250, M300 and higher;
- Plate thickness from 200 mm;
- Tamping is carried out around the entire perimeter of the fill;
- The drying process lasts 4-5 weeks;
- At the same time, it is possible to begin the construction of formwork for wall panels and reinforce the walls longitudinally with reinforcement bars, which are tied up with the previously set bars in a vertical position;
- Be sure to provide openings for doors;
- Communications are then mounted in pre-laid metal pipes;
- The walls are poured both in layers and at the same time. When pouring in layers, each layer is compacted, while the next layer can be poured immediately, without waiting for the previous one to dry.
Important! The whole structure gains strength only after 28-30 days!
Waterproofing, insulation works
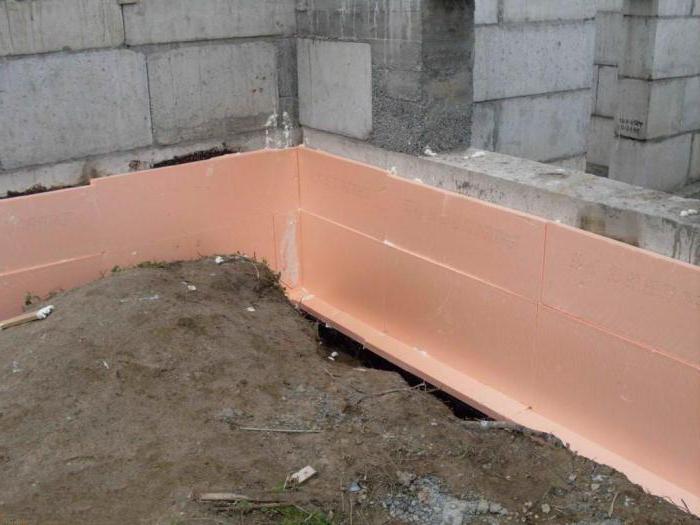
To see how to make the basement of the house warm and protected, watch the video. For waterproofing, adhesive-type compositions are used, but waterproofing should be done with penetrating materials that do not violate steam exchange processes and increase the strength of the structure.
In this case, the foundation frame should also be isolated, for example, with polystyrene foam plates, the fastening of which is carried out with a conventional adhesive solution. All that remains is to fill in the soil around the entire perimeter of the building and you will get a warm ground floor. Backfilling is carried out either with soil or sand, if the soil masses are large and hard.
Wall cladding, floor and ceiling installation
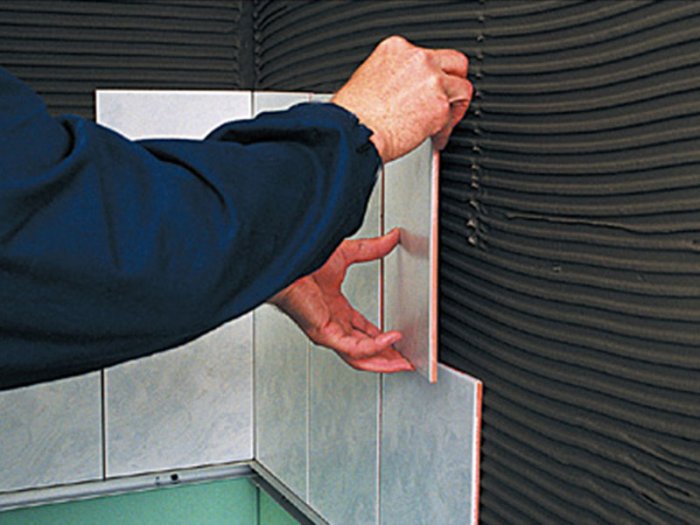
As for facing works, they are carried out with materials chosen by the developer. Natural stone, styrofoam-based slabs perform well, or you can choose siding. Interior decoration is also simple, depending on the purpose of the premises. Do not forget about communications, heating and additional thermal insulation of wall panels. Material for interior decoration preferably with good moisture resistant qualities.
To begin with, the floors should be insulated with a sand cushion, then a roofing material should be laid, a reinforced grate on it, followed by pouring concrete mixture (M400 grade). Insulation with a “warm floor” system is allowed, on top of which a concrete screed is already mounted.
Overlappings are made depending on the chosen technology:
- Monolithic reinforced concrete slab;
- Prefabricated monolithic slab;
- Lumber cover.
For heavy slab elements, it is necessary to build a formwork, then fix the structural posts in 100 cm increments, make a reinforcing belt and install it, then pour a 200 mm thick concrete slab. Be sure to wait for the overlap to dry, and then proceed to the next stages of work.
Block plinth construction
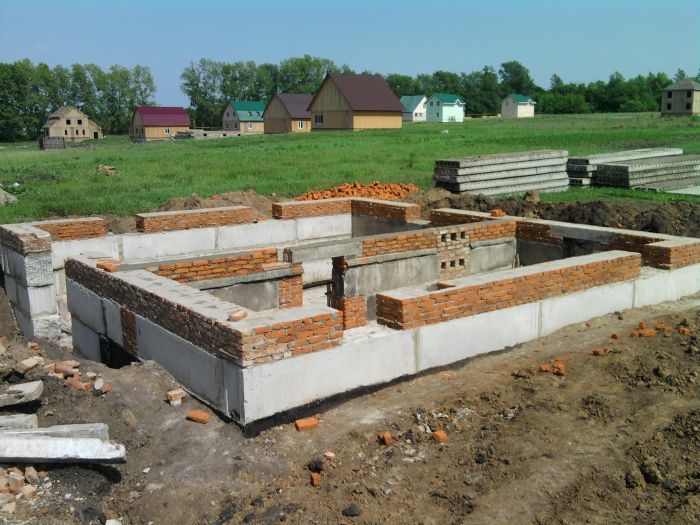
The construction of houses with a basement ground floor can be made from any material, so you should take into account different technologies for arranging the basement. For example, a concrete block is suitable. Possessing strength, non-susceptibility to decay, the material copes well with loads and at the same time the cost of the project is significantly reduced in price.



