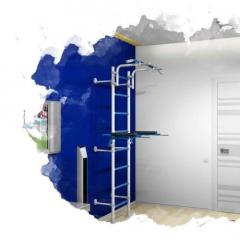The finished project of the landscape design of the site. Individual and ready-made landscape design projects
Knowledge of the basics of landscape design will allow the owner land plot of any area and with any relief features to create on it a cozy personal space that meets the requirements of operation and his personal desires. Of course, the project cannot be completed in a couple of days, but the result of painstaking independent work will satisfy your self-esteem, will surprise your friends and loved ones.
Stages of creating a site landscape design project
Starting work on a project should begin with fixing the main parameters of the site:
- determination of the size and type of soil
- identification of relief features
- groundwater depth monitoring
- tracking prevailing wind direction
- analysis of natural lighting.
All these parameters affect the location of the most significant objects. Moreover, examples of landscape design projects clearly show that large areas are much easier to plan and arrange than small ones. But in the care and maintenance of compact sites are much less expensive.
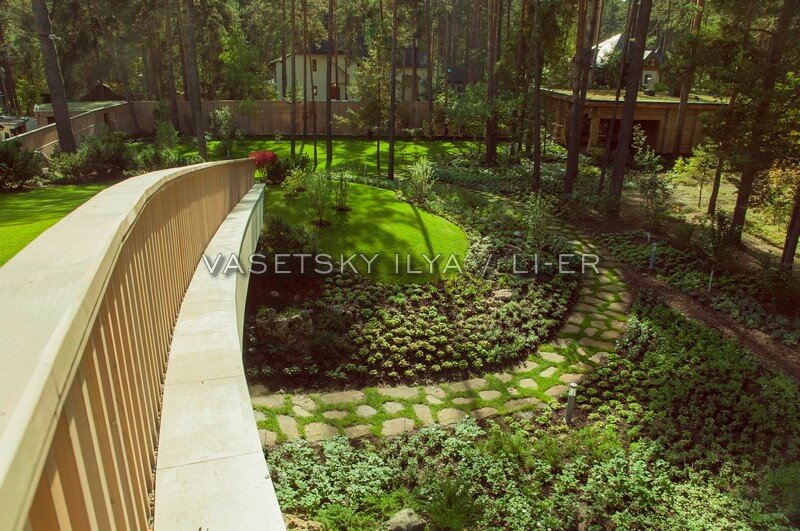
Zoning basics
Examples of projects can be found in specialized design publications, and already with photos and diagrams. But they will not meet absolutely all the technical requirements and personal wishes of the owner and can only be used as examples or guidelines.

It is better to develop options for individual landscape design for a specific site on your own. The best option- creation of several projects. As a base, experts recommend creating several schemes of the possible. Main areas:
- residential
- for relax
- economic
- vegetable garden and garden.
If it is not supposed to conduct gardening activities on the site, then it is imperative to create a green area where trees, flowering plants and shrubs will be planted.

The size of each zone depends on the purpose for which the site was purchased. For example, suburban areas are zoned according to the following principle:
- residential area takes up to 10%
- farmhouse and recreation area - 15-20%
- the remaining 70-75% of the area is allocated for the garden and vegetable garden.
The principle of distributing the volume of zones does not differ only in their size, but it is based on the wishes of the owners, for example, is it planned to lay out a garden and a vegetable garden, is there a need to erect outbuildings to accommodate poultry or animals.

The key area in any project is residential. Its location depends on a number of conditions - on the features of the relief, the depth of groundwater flow, engineering requirements for the laying of communications.
The recreation area, as a rule, is divided in the depths of the site, where no noise from passing cars is heard.
A plot is allocated for a garden and a vegetable garden, which is best lit, where moisture does not accumulate in spring, and the snow melts first.

Examples of landscape design projects for plots of various sizes
The size of the site, of course, matters, but there are uniform rules. Experts recommend avoiding straight long lines and pronounced sharp corners, using landscape accessories as actively as possible - furniture, lighting, decorations.
Plot of 6 ares
When creating, it is necessary to take into account a lot of requirements, place all the zones necessary for comfort, taking into account the characteristics of the site. In addition, you need to agree on a plan with neighbors. As a rule, one-size plots are located in one street line. That is, you need to agree on the location of the zones so that your farm buildings do not stand next to the living area of your neighbors.
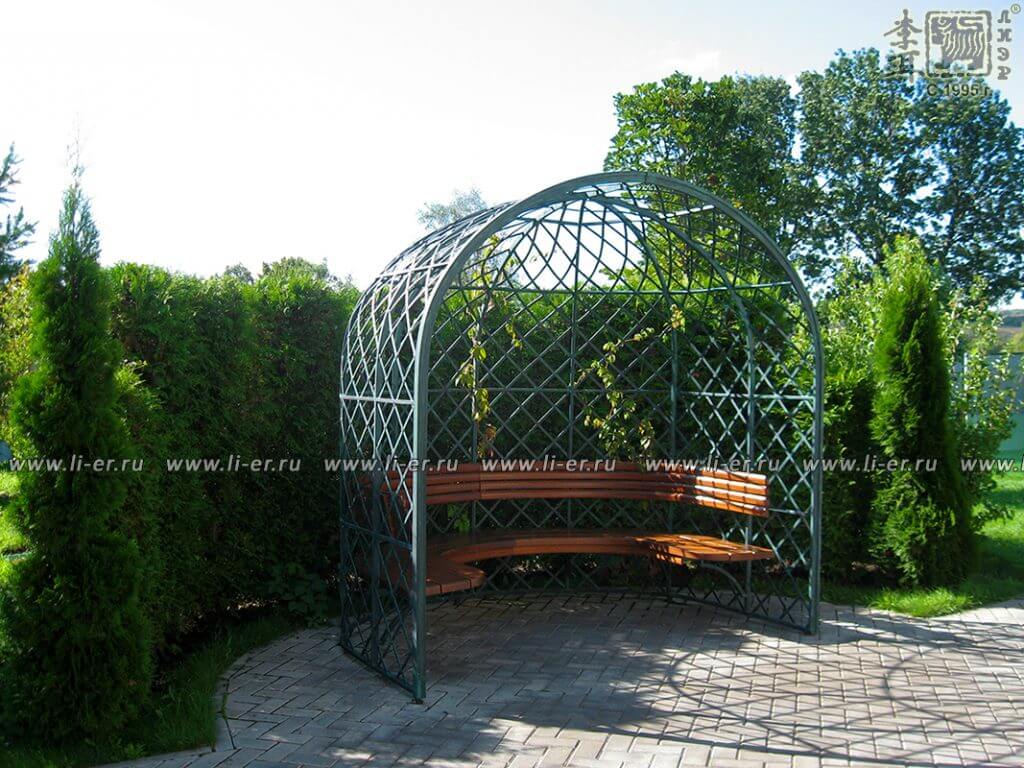
Plantings can be distributed throughout the site, but keep in mind that trees will grow, and the location of the vegetable beds must be changed periodically. The house should not be lost and blocked by other buildings, the garage should be as close as possible to the exit, and the utility zone should not be visible from the street.
Plot with an area of 12 acres
A plot of this size already allows you to comfortably place everything you want on it - a household zone, a garden-garden, a bathhouse, a mini-sports ground, and a reservoir, but taking into account the fact that
- the house should stand at a sufficient distance from the road and from the nearest building on the adjacent plot
- the reservoir cannot be placed on a hill
- a sports ground cannot coexist with communications and a residential building.

An area of 12 acres allows you to take into account all these requirements when. If you yourself cannot correctly prioritize, then you can use examples of ready-made projects, view photos and guides in specialized publications.
Plot of 20 ares
Developing a design project for such a large site is a responsible business. It is impossible to build and do something spontaneously. It is important to distribute the zones so that
- communications did not have to be laid through the entire site,
- secondary objects did not obscure the primary ones,
- the bathhouse, recreation area and the house were located within walking distance,
- the relief and soil features of the site were taken into account.
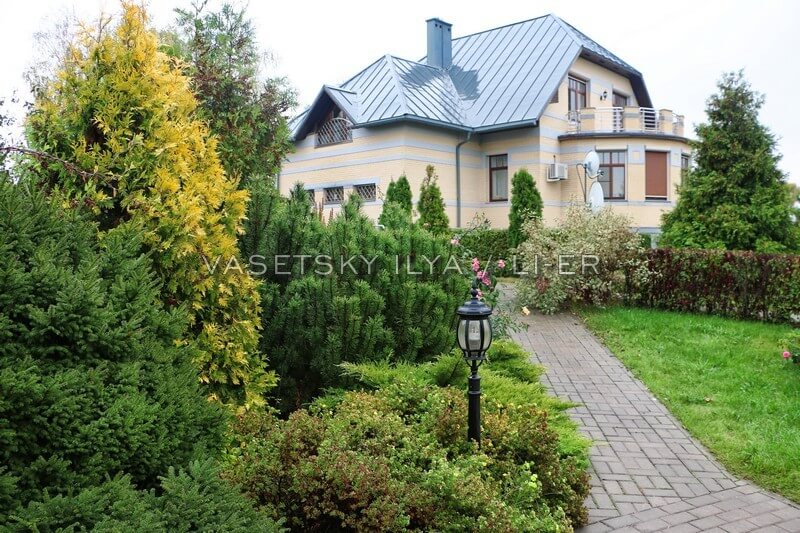
If in compact areas it is easy to observe a single one, then in large areas it is difficult to do it. To combine objects into one style, you can use accessories and decorations - lights, fences. The same function can be performed by green spaces - flowering plants, hedges, and, of course, color. Fences, furniture, house, buildings should be painted in the same or similar shades.
In every bureau whose field of activity is landscape design, finished projects are quite expensive. Usually clients prefer to order development individual project.Landscaping is a complex and interesting complex for the improvement of the territory. There are many types of design. To create a garden that embodies a beautiful dream, you need to turn to professional designers.
Landscaping is a complex for the improvement of the territory.
Different types of landscape
The design of the site can be performed in a different style, so the designers first suggest looking at examples of landscape design to determine which type of landscape will be preferable.
All the variety of design solutions can be divided into three main types:

The main goal of classic landscape design is to give suburban area beauty and uniqueness.
- A regular (or classic) design look can be suitable for absolutely any site, regardless of its location. Its main task is to give expressiveness, beauty and effect to a summer cottage or personal plot.
- Oriental design, which came to us from the mysterious and surprisingly peculiar Japan and China, can often be seen in modern suburban areas. With this style of landscape design, the art of decoration prevails over the practicality of using the land. This style is not suitable for all climatic zones, because in a harsh climate, many green spaces can die in severe frosts.
- Nature lovers will certainly love the landscape view, in which the designer seeks to give an already established landscape naturalness and naturalness, while minimizing human impact.
To get an idea of what the site will look like, decorated in each of these styles, you need to familiarize yourself with the portfolio of projects. Designers offer their clients to view finished projects, admire photographs, sketches, renderings and 3D models of landscape work. After the design style is chosen, its basic concept is determined, you can start drawing up the project for the site.
What is included in the project?
Creating a beautiful and unique site requires some effort and must be done in a planned manner. The landscape project provides for the main stages:
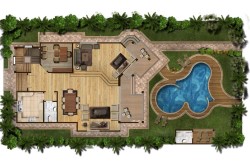
- Pre-design stage, during which landscape designer goes to the site, makes measurements, draws up a site plan, a list of requirements and wishes of the customer.
- Then a preliminary design of the site is drawn up, in which the improvement and landscaping zones are presented in several versions. At this stage, the designer can calculate the approximate amount of work and draw up an approximate cost estimate. When developing sketches, the initial data of the site, the list of deciduous or coniferous trees and flower plants selected by the customer, the need for a playground, the organization of lighting, the placement of irrigation installations are taken into account.
- The next stage is drawing up master plan the plot on which the boundaries of the plot are plotted, a house, outbuildings (garage, bathhouse, utility block), gazebos, sheds, paths, playgrounds, flower beds, trees and lawns.
- The landscape design also includes a dendrological drawing. It shows the plants planned for planting, the project of the flower garden (flowering patterns for the seasons). An assortment list of plants is attached to the drawings.
- Paving designs typically include garage driveways, walkways, retaining walls, platforms, and a BOM fence.
- If the site is supposed to be illuminated in the evenings, then the designers develop a lighting project with the laying of routes, the selection of lighting devices and their location.
- Many site owners dream of their own pond or a small pool in the garden. The design of the reservoir includes a plan, a section, a specification of equipment, an assortment list of plants that will be planted along the border of the reservoir.
- By order of the owner, a project for an alpine slide can be developed, which harmoniously complements the buildings and flower beds on the site.
Project development takes a lot of time, which affects its cost. Landscape designers need to not only draw an image, but also pick up necessary materials for each type of work, take into account compatibility different types plants.
The location of the site relative to the cardinal points and the predominant direction of the winds are of great importance, because otherwise you can plant plants that need sunlight in the shade or install a gazebo so that the wind will constantly penetrate it.
If it is not possible to order your project, you can purchase a ready-made landscape design, but in this case you will have to reckon with the fact that various details will have to be changed or not used. In addition, such a project is unlikely to be individual and unique.
Concept design - landscape project - implies a lightweight view of landscape design, when a general landscape design concept is developed, made to scale, but without in-depth detailing.

Any design - landscape project should take into account the most important point - the creation of a beautiful garden should not contradict the general architectural solution of a residential building and surrounding buildings, which reveal the stylistic preferences of the owner of suburban real estate. The task of the landscape designer is to come up with the main idea of the garden, harmoniously place all the elements of landscape decor, which would favorably emphasize the architectural features of the buildings.
It also happens on the contrary, when a skillfully thought out landscape design allows you to disguise eclectic, not kept in a single key architectural style of all fundamental buildings and outbuildings on the site, take your eyes away from poorly selected forging or finishing materials facade or somewhat heavy architecture of a residential building. A competent design solution allows a narrow and long section to visually expand, dividing it into small segments with round meadows and patios, and to enlarge a small section using the effect of reverse perspective, arrange green offices and secret gardens in the pockets of a geometrically complex polygonal section. In our piggy bank there are many original and innovative solutions that allow turning any urban or suburban area into a cozy and unique place for rest and relaxation.
It is obvious that the design of personal plots and landscaping is impossible without a pre-developed action plan. In this case, design - landscape project, which gives a general concept of style and functional zoning, serves as a kind of passport and guiding line for the realization of the dream of having a beautiful fragrant garden with a smooth line of garden paths and a recreation area for the whole family and meeting with friends. But, if, in addition to landscaping, a serious improvement is planned on the site, when a site with a pronounced relief and elevation difference, a complex configuration of paths and platforms is required, it is also necessary to erect retaining walls, water structures and small architectural forms, then in this case a full-fledged landscape project and Working draft. The price for landscape design is given in the Price List section.
When starting to work on a landscape design project, Berso studio specialists will first of all come to your site, take photographs, measure the area with special tools. Further, the landscape designer, on the basis of the completed Customer Questionnaire and his wishes, will draw up a technical task that allows him to complete landscape project most accurately meeting all the requirements of the owner and the characteristics of the site (relief, solar insolation, soil, hydrology, existing tree plantations, wind rose).
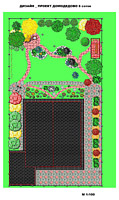 The landscape project differs from the standard design in less detail: only a planting drawing is attached to it and, possibly, a luminaire arrangement diagram. This is a godsend for the Customer, in the case of a limited budget allocated for simple landscaping and landscaping, in this case, design project, will act as a minimum program for the implementation of ideas for the transformation landscape Location on.
The landscape project differs from the standard design in less detail: only a planting drawing is attached to it and, possibly, a luminaire arrangement diagram. This is a godsend for the Customer, in the case of a limited budget allocated for simple landscaping and landscaping, in this case, design project, will act as a minimum program for the implementation of ideas for the transformation landscape Location on.
The inclusion of all elements of landscape design allows you to visually demonstrate to the Customer how his site will look after the entire complex of landscape works, to compare the owner's requests and the possibilities of their real implementation. In the cost of a landscape design project, we usually include an estimate for the production of landscaping works - planting trees and shrubs with a guarantee, arranging a lawn, laying out flower beds. For additional money, we can draw up an enlarged estimate for the material and the production of landscaping works - concrete work, the arrangement of paths and platforms, the construction of retaining walls, the installation of an automatic irrigation system. That is, let's summarize how much (without engineering calculations based on working drawings) the implementation of the landscape idea will cost.
A lightweight version of the design solution - design - the landscape project is a kind of "artistic passport" of the future garden... Quite often, design - a landscape project for greater clarity, we carry out colorfully by hand, at the same time, the landscape project is carried out only with the help of specialized computer programs.
Let us conclude: if you are the owner of a small plot without a pronounced difference in the relief and difficult hydrological conditions (high standing groundwater, swampiness of the territory) and it is not planned to build technically complex water structures (waterfalls, cascades, streams) or retaining walls on the site, then the design development is the project may be the best landscape design option for your site.
Important. In case of concluding a contract for landscaping with the customer, we will fully refund you the cost of the landscape design project or 50% of the cost of a standard landscape project. Our prices for landscape design are not big, landscape ideas are bright and original, and the turnkey implementation is very high quality, at reasonable prices. Order a design - landscape project and the result will exceed all your expectations, you will receive your paradise, fragrant with colorful paints.
You can get acquainted with our prices for the design - project implementation in the Price List section.
Services - Landscape Design


