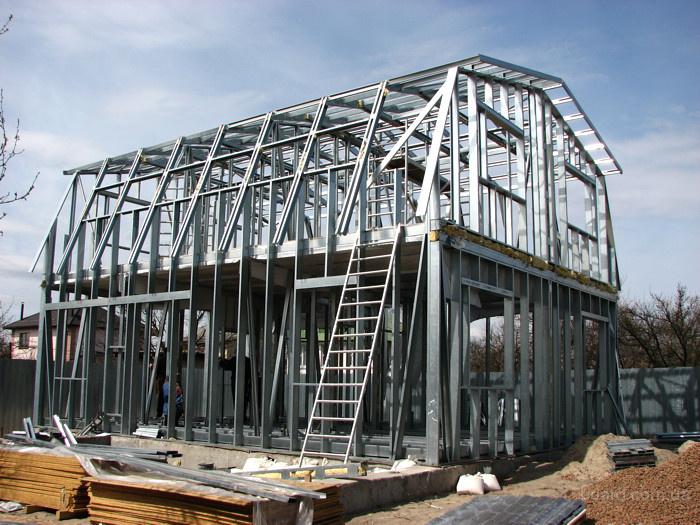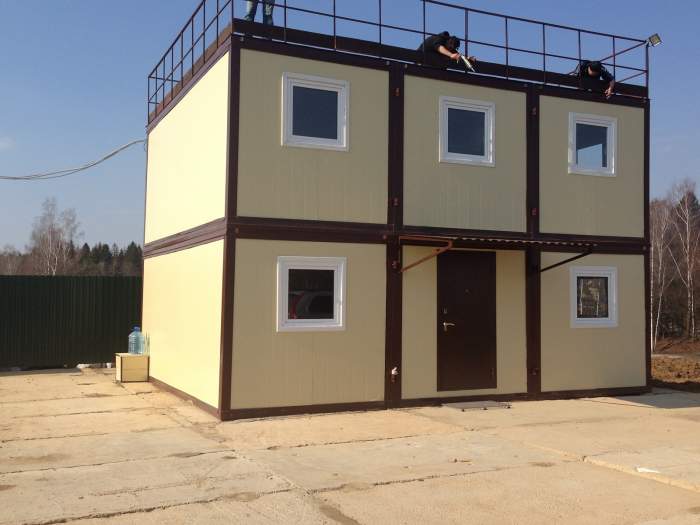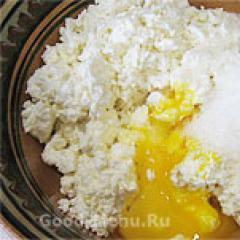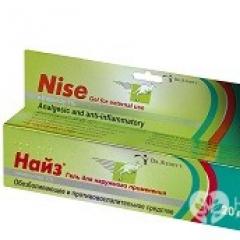Houses from a metalwork for giving. Prefabricated houses: types and benefits
Residential houses and buildings from metal structures
Houses made of metal structures are easy to build, warm and durable structures. frame houses erected from a frame, the inner and outer sides of which are covered with a protective layer and filled with a layer of insulation inside. The main requirement is the use of vapor barrier and wind insulation, waterproofing membranes in order to optimize the insulation.
The frame is made of metal to ensure the strength of the building and give it modernity. With the help of this material, it will not be difficult to strengthen roofing and wall-type systems. The main secret in the effective construction of such houses is a thermal profile, lightweight beams, and a steel crate. During construction, only bolted mounting connections are used, which improves the quality of work and there is no need to use welding during installation.
Buildings from metal frame , have a number of features that distinguish them from reinforced concrete, wooden, prefabricated-panel frames: a steel frame is produced in the factory with increased accuracy, without any deviations in design, and a very important fact - even if the installation during construction will be carried out by builders with low qualification, then mistakes will not happen anyway. It is important that uneven walls are excluded in the room and you can save on interior decoration.


The advantage of residential buildings from metal structures
The steel frame is installed on a lightweight foundation, it has significant strength; It is hard to believe, but the fact is that less steel is used in buildings made of metal structures than in reinforced concrete monoliths, as a result of which any interference in the radio frequency is excluded. The signal coming to mobile phones strong, and the whole building will be received perfectly; Metal structures, which are produced by stamping, are much lighter and make it possible to build buildings on weak soil and even in areas with increased seismicity.
Among other things, even if transport infrastructure low and it is impossible to start sand, gravel and cement in large volumes - the use of such structures is very suitable; The construction of buildings from a metal case can be carried out throughout the year. He is not afraid of exposure to precipitation, has protection against corrosion. The construction of three-level houses from a metal frame takes up to seven months, including Finishing work; Elements made of metal are no worse than those made of brick, concrete, both in terms of strength and structure.

The erection created on their basis is easily transported to other places, in full disassembly. Perhaps the finish will deteriorate a little, but the brick house cannot be moved this way. Summing up, we can say that for a relatively low financial investment, you will become the owner of a home with safe, high-quality, comfortable parameters. Moreover, metal structure house possibly moved to another location. When using it, you will save on interior decoration.
Today, houses made of metal structures are very popular. This material is used in more than 70% of housework, in most cases another one is used, which is light in weight.
The advantage of LMK is a small load on the foundation of the building. Therefore, a shallow depth base can be used. This allows you to significantly save on the construction process, as well as to carry out the construction of the building in the shortest possible time.
The company "Business Expert" has been dealing with objects for various purposes for many years. Our specialists offer the construction of residential buildings, hangars, warehouses, medical and business facilities.
Such buildings have a number of advantages:
- high degree of thermal insulation;
- excellent sound insulation;
- resistance to moisture, the occurrence of fungus and mold;
- fire resistance;
- using a light metal structure, it is possible to minimize the use of lifting mechanisms;
- wide possibilities of architectural solutions;
- durability;
- building a residential building and dismantling it is quite simple;
- low cost.
Projects of houses from prefabricated LMK are in demand by construction, trade and mining organizations. This is a progressive method that meets modern technology requirements.
Construction of prefabricated houses from light metal structures
Building prefabricated houses made of lightweight metal structures is characterized by numerous advantages:
- housing is built 10-12 times faster;
- buildings are durable;
- design combines many constructive solutions, while being simple;
- economical consumption of building materials (one third less than with other materials);
- excellent performance characteristics of the finished building.
You can build houses from such material at any time of the year.
Steel structures for prefabricated construction are manufactured with the highest precision. Built residential buildings meet all modern requirements. Numerous positive reviews of people who have resorted to this technology testify to the high quality of the structures. On the website of our company are detailed reviews buildings from LMK, as well as the features of this process.
The price of prefabricated housing from LMK
The price of prefabricated housing from LMK attracts many. Unlike the construction of buildings using traditional materials, lightweight structures reduce the cost of construction by 30-40%. The cost directly depends on the design of the house. It can be generic or special. For those who prefer to build buildings from LMK according to a special task, various architectural solutions and variations of interior decoration are offered. However, in this case, the price of LMK will be higher.
The high growth rate of construction entails the emergence of more advanced technologies and new building materials. They reduce construction time and reduce the cost of buildings. These include prefabricated buildings.
Types of prefabricated houses
Their main structural elements- protecting and bearing structures. The high-strength framework is made of a tree or metal. It includes vertical posts and horizontal runs. In order to increase the service life, its elements are treated with protective compounds. Metal - with anti-corrosion compounds, wood - with antiseptic and fire retardants.
Prefabricated buildings are divided into several types:
- Wooden log cabins.
- Having a metal frame and a thermal circuit made of sandwich panels or sheet assembly panels.
- WITH wooden frame and modules made of wood or sandwich panels.
- Frame houses with double-sided cladding and wall insulation, which are assembled directly on the site;
- Modular and block houses, assembled from ready-made modules or block containers.
Frames of prefabricated houses

Prefabricated houses from metal structures have a frame of standard or thin-walled profiles. Assembly technology does not involve welding. This allows you to speed up construction.
The technology of erecting buildings from a thin-walled metal frame LSTK (light steel thin-walled structure) deserves special attention. It is characterized by:
- long service life;
- low load on the foundation due to its low weight.
This achieves a high speed of erection or dismantling of the frame, and hence the structure as a whole. It does not require any special technical means and a large number of builders on the site.
Walling

These include: roofing, walls, interfloor ceilings, windows, doors, etc. They create the thermal contour of the building. Allocate internal and external enclosing structures.
The internal ones divide the space inside the building, and the external ones protect it from negative factors. External enclosing structures are panels or prefabricated structures. The latter are assembled element by element already on the installed frame. Their advantages: the variability of materials, reducing the cost of the building, however, they increase the complexity of assembly, which means they increase the construction time.
Advantages of prefabricated buildings

Other benefits:
- Smooth external enclosing structures simplify finishing work;
- Fast installation;
- Light weight;
- For such buildings, a lightweight type of foundation is performed. This reduces the cost of construction, speeds up the process. The construction of the base is carried out in parallel with the manufacture of the frame and enclosing structures in production;
- Reducing the cost of building security;
- Fixed construction cost;
- Structural strength;
- Good thermal insulation. This ensures comfortable living at any time of the year;
- Relatively low, affordable cost.
Log cabins

The frame is made of rounded and non-rounded logs. Its elements are manufactured in production. At this time, you can already prepare the foundation and let it get stronger. The assembly of the thermal circuit lasts 3-4 weeks. Then the finishing of the house and the device of communications are carried out.
These prefabricated buildings stand somewhat apart. So, the owner can finish finishing only after shrinkage of the log house - in a year. And the cost of construction is quite high. The house being built requires a more solid foundation, its “standing”.
Pros: low thermal conductivity of the walls, "breathing" building materials provide a comfortable microclimate inside the house. Vapors are expelled through the wall and the incoming air is filtered.
Such prefabricated buildings can be dispensed with without finishing. The built house has an aesthetic appearance (pictured) and only needs to be treated with protective compounds.
Cons: combustibility of building materials, tendency to shrink (up to 10%). The shrinkage process can be from 2 to 3 years. Therefore, wall decoration is carried out after the end of shrinkage shifts. In addition, if the walls are not properly assembled, gaps remain between the logs. They entail cracking of logs, and the wall becomes ventilated.
Log cabins

Modern prefabricated buildings are made from profiled or non-profiled timber, but glued laminated timber is more effective. It is lighter, easier to process, elastic and able to withstand heavy loads, resistant to deformation. They are made by gluing edged dried softwood boards under pressure.
And although such houses are relatively expensive, they are distinguished by ease of assembly, high speed of construction, immunity to changing climatic conditions, they retain heat well, the structure is durable and earthquake-resistant. The walls have high soundproofing properties. Timber is easy to transport, but glued laminated timber is prone to rot and bugs. To avoid this, it is necessary to treat it with protective substances every 3-4 years or cover the walls with protective paint.
House made of foam or aerated concrete blocks

In this case, the speed of construction is achieved due to the large size of the blocks, their low weight. It usually takes 1.5-2 months to build walls.
The strength of such blocks is lower than that of brick and concrete, but they are easy to process, but they are fragile and easily damaged. They are hygroscopic, so you should hurry up with their exterior finish. Walls retain heat well, which reduces the cost of heating a house. In terms of environmental friendliness, foam concrete is second only to wood.
Thermohouses

The thermal house is built quickly due to fixed formwork and filling it with concrete. The construction period (including pouring the foundation) is 1.5-2 months. The thickness of the walls is 150 mm. It is insulated inside and out.
It is no coincidence that such buildings are called thermal houses. They can turn off heating until the air temperature drops below 0°C. However, their walls are vapor-tight, so they require a ventilation system.
frame houses

They are assembled from panels or shields assembled at the factory. Their production takes 2-3 weeks, the building can be erected in 1-2 weeks. Since the house under construction does not shrink, finishing can be carried out immediately after the assembly of the house.
The assembly technology is as follows:
- First, the frame of the house is assembled from the timber.
- Inside, it is insulated, sheathed with drywall, outside - with OSB-plate, plywood, DSP-plate or clapboard.
- Finished ceilings and roof trusses are mounted.
Cons: Poor soundproofing. The tightness of the walls requires ventilation in the premises. The walls are not capable of carrying a large load. Therefore, if you want to hang something heavy on the wall, you need to strengthen it. In addition, they are flammable, so they require special treatment with flame retardants. The advantages include: low thermal conductivity of the frame. It easily withstands seasonal temperature changes.
Panel (panel-frame) houses
Unlike the previous type, their contour is assembled from ready-made wall sandwich panels or panels consisting of OSB boards (internal and external). Inside them there is also an insulating layer, as well as moisture and vapor protection. The production of parts of the house takes 2-3 weeks, installation lasts 1-2 weeks.
Pros: high speed of their construction, combined with low cost. The building does not shrink, so you can start finishing immediately after the construction of the thermal circuit. The walls perfectly retain heat, can withstand large dynamic loads, the building is earthquake resistant. The disadvantages of this technology are the same as those of frame houses.
Modular and block houses

Modular prefabricated houses, the construction technologies of which are considered the most advanced, allow you to assemble the building like a children's house from cubes. These cubes are modules or block containers.
Modules are ready-made finished premises with a base, overlapping with doors, windows. All engineering communications have already been laid in them. On the site, it remains only to collect them. This technology allows you to build a house in record time - from 1 to 7 days, depending on the area. For giving, you can use one module.
Lightweight foundation: tape, slab, screw or on piles
- Structural elements are of factory quality;
- The building does not shrink;
- The house is easily dismantled and transported;
- Installation can be carried out at any time of the year;
- Environmentally friendly materials are used;
- Strength;
- The possibility of expanding the house;
- Long service life.
- Restriction on the height of the building;
- Mandatory availability of access roads for the delivery of modules;
- Use of assembly equipment.
Be sure to check the reliability of the manufacturer of structures, study customer reviews. Poor-quality materials, as well as unskilled assembly of structures, will negate all its advantages.
Traditionally, people prefer to live in houses made of modern materials such as wood or stone. The materials are environmentally friendly, used for thousands of years, but new solutions appear on the market. Buildings and structures made of metal have long spread in commercial construction, but now housing from metal structures - prefabricated houses - is gaining more and more popularity. They are lightweight, absolutely resistant to fires, can be built without the use of special equipment, by installers.
Despite the notion that a cottage made of metal structures is probably cold and large heating losses, in terms of thermal insulation parameters they are in no way inferior to others. building materials and some are superior. Everything is determined by the thickness of the profile - depending on the climatic conditions, the required dimensions are selected. All voids in the power structure of the house are filled with environmentally friendly and non-combustible insulation, which has significantly lower heat loss than wood or brick.
Due to the fact that the frame of prefabricated houses made of metal structures is made of a thin-walled profile, the requirements for the foundation of the building are significantly reduced. Unlike traditional building technologies, you can install the foundation in 2-3 days. Depending on the number of floors and area, the construction of a house takes several weeks.
Design, manufacture and installation first hand
The specialization of the company "Plant KM" is the construction of structures from metal structures of any complexity. At the same time, the company carries out the entire cycle of work on its own, from the development of project documentation to the assembly of the structure at the client's site. Own production facilities allow us to quickly and efficiently produce metal structures of consistently high quality. Quality control of materials, each stage of work - all this distinguishes the products and services of the KM Plant.
Steel structure residential buildings are not the most complex projects that the company has in its portfolio, so clients can not be afraid of any design or assembly errors that will complicate living in the built house. In order to find out the cost of a house made of metal structures, it is best to contact specialists by ordering a call back and calling +7 495 734-99-33.
Residential metal structures have not yet become as popular as brick or timber cottages, but it has serious advantages over traditional materials. They are not afraid of mold and fungus, significantly reduce the cost of building a foundation, are easy to maintain and allow you to create a house of any kind. appearance and design.
Prices for the manufacture of metal structures
| № | Name of metal structures | Price (rub/t) |
| 1 | Welded beam with parallel flanges | from 9 500 |
| 2 | Bearing columns, half-timbered racks | from 17 200 |
| 3 | Roof trusses and sub-rafter trusses | from 19 500 |
| 4 | Rafter and truss beams | from 19 000 |
| 5 | Floor beams, crossbars, connections | from 15 500 |
| 6 | Runs, half-timbered crossbars | from 13 000 |
| 7 | Crane beams | from 24 000 |
| 8 | Technological sites | from 30 000 |
| 9 | Anchor bolts and anchor blocks | from 32 000 |
| 10 | Pipeline and cable racks | from 22 000 |
 |
 |



