One-story cottage house. Photos of one-story houses: beautiful designs inside and outside
Are you looking for a ready-made development for building your own one-story house? The Domamo company offers you a wide variety of projects one-story houses with a choice based on photos, composition of materials and layout for the development of the suburbs of Moscow, St. Petersburg or the province.
Features of a one-story cottage
It so happened that a 1-story house in our country has lost its former popularity - modern land owners much more often choose vertically elongated buildings according to the “Western model”. However, for example, in the United States, it is one-story buildings that are especially popular - they are considered the most durable and comfortable among the general mass of suburban housing. If you decide to choose such a house to build in Russia, you should remember that the designs of one-story cottages differ in some features:
- There are no restrictions on ceiling heights, which can affect the aesthetics of the interior of small rooms,
- The thoughtfulness of the layout, requiring the placement of rooms for different purposes on the same level,
- Interesting architectural solutions, giving a complicated geometry of the plan of the house itself and its roof.
Advantages and disadvantages
The main disadvantages of ready-made projects of one-story houses are the need for location on the site large area, lack of relief and increased requirements for floor insulation in the living area - are compensated by the following amenities:
- With the exception of staircases, which will definitely be appreciated by elderly residents and young families with small children,
- Ease of maintenance and heating efficiency associated with a simplified design and small volume heating system,
- An increased percentage of usable area, excluding the allocation of space for stairs and obligatory halls near them,
- The speed of construction and the ease of carrying out any subsequent repair operations,
- Prices for one-story houses are always somewhat lower due to savings on strengthening the foundation - the load on it will be much lower than in cottages with higher floors.
In addition, the construction one-story house carried out on soils with almost any bearing capacity. Its basis can be brick, timber, frame structures etc., and absolutely any materials are used in finishing - both traditional and the most modern.
One-story or two-story?
When choosing the most suitable project for a particular case - one-story cottage or multi-storey development - there are many parameters to consider. Not only the personal wishes of the future owners play a role here, but also the characteristics of the site, climatic conditions region and features of building operation.
When thinking about their own mansion, owners often spend a lot of time selecting materials, choosing technological features of construction, while forgetting about the project. After all, this is where any construction begins. Designing a house is a complex and painstaking job, combining the skills of a builder, designer, technologist and many other works. Therefore, it is much easier and more practical to look finished projects one-story houses to ensure the perfect match between desires and possibilities.
Advantages and disadvantages of one-story residential buildings
Why one-story? Because such houses combine many indicators:
- Comfort;
- Inexpensive cost;
- The ability to create an economically viable home that requires minimal investment for maintenance;
- Build a house even on a small piece of land.
It should be taken into account that private houses on one floor can be supplemented not only good base, but also a residential attic, a garage and a terrace, and this is a big plus for the usable area and an excellent opportunity to expand your own space. In addition, compose own type a one-story house is much simpler than a two or more storey building; just look at the “tested” projects of one-story houses from development companies and choose the most aesthetic, practical and attractive one.

But one-story buildings have their own characteristics, the main of which is clear space planning. It is necessary to place rooms and premises “on paper” before the start of construction, since during the construction process it will no longer be possible to adjust the building. Even the slightest adjustments will lead to the fact that buildings that are beautiful on paper will end up unsightly, so take as a basis such indicators of the future home as:
- Cost-effectiveness in the construction and operation of the finished structure;
- Functionality, comfort of the future home.
Of course, one of the fundamental factors influencing the number of floors of a house is the size of the plot. For a one-story house, both small and medium-sized plots of land are equally ideal; on a large plot, such a structure may not look entirely ideal.
The advantages of one-story buildings include the following indicators:
- Aesthetics . Two or more storey buildings do not always rise “proudly”, striking others with their beauty. In fact, designs of one-story houses can be so unusual and attractive that no other building can compete with them. If a good architect worked on drawing up the plan, selected the right materials for finishing and embodied all the customer’s wishes in form and aesthetics, the building will truly turn out to be unique and incredibly beautiful. And by the way, don’t forget about exterior decoration, there is a wide choice of materials, so it all depends on the budget and preferences of the developer.
- Saving . Less load on the load-bearing foundation allows you to build an inexpensive foundation, which will help you invest in finishing and the most efficient design of your future home.
- Budgeting is not only about money, but also about time. Any one-story houses are built in one season. In addition, it will require less money to maintain a one-story building than to provide heat and comfort to a multi-story building.
- Versatility- another plus of the house. It can be built on any soil, used as a main house, and then, when expanding needs, as an insulated country house.
- Convenience. Ease of repair and cleaning - these are the main factors that concern every reasonable developer. Travel safety ensures that your elderly relatives and people with disabilities disabilities will not experience inconvenience in front of stairs. In addition, the location of all rooms on the same level significantly reduces the risk of injury if there are small children in the family.
- Construction savings is also achieved by reducing funding for the arrangement of the second or more floors.
- Simplicity of engineering schemes and communications connections also play a role, as does the simplification of construction schemes.
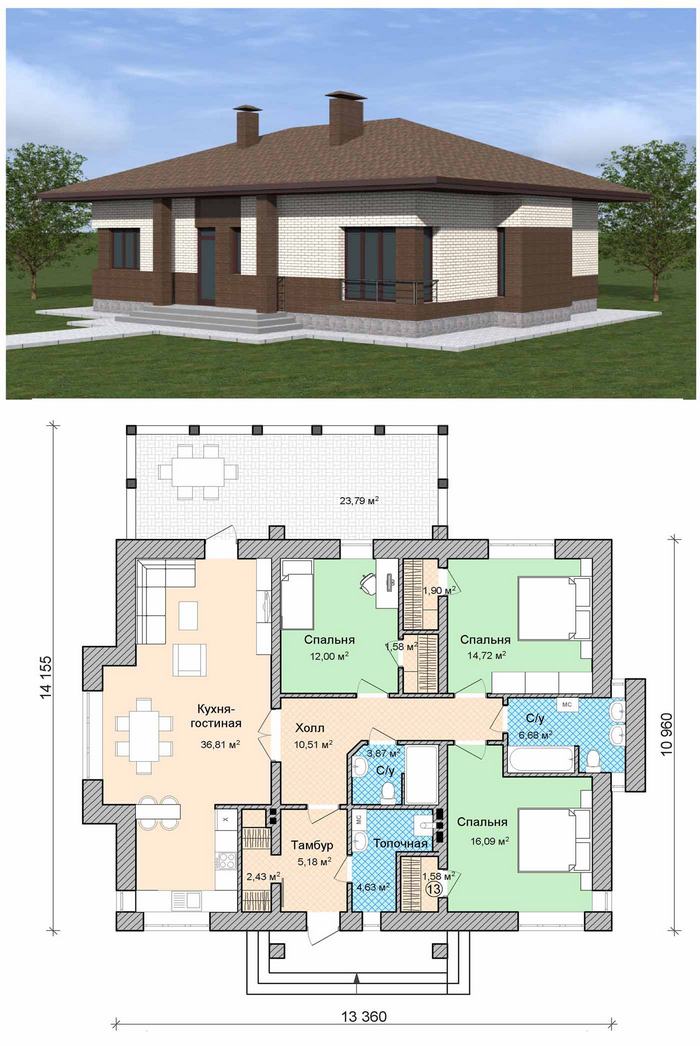
Psychologists often say that each family member needs their own space, but they also argue that in one-story houses unity and a sense of cohesion, the so-called “family spirit,” are preserved. This is also why one-story buildings, even if supplemented with a terrace or a residential attic, are considered more cozy and comfortable for living.
Advice! To build a one-story house, you do not need special equipment, which means that the landscape of the site will retain its original shape.
Such houses also have disadvantages:
- Limited sizes. If you need large premises, but the area is small, give preference two-story house or a project with a residential attic.
- Sufficient insulation and insulation will be required, since the living quarters will be located close to the ground.
- Dependence on relief. However, here you can beat the disadvantage by building a house on pile foundation, with this technology, the soil, its bearing capacity, the presence of ascents and descents do not matter.
Basic requirements for the parameters of a one-story house
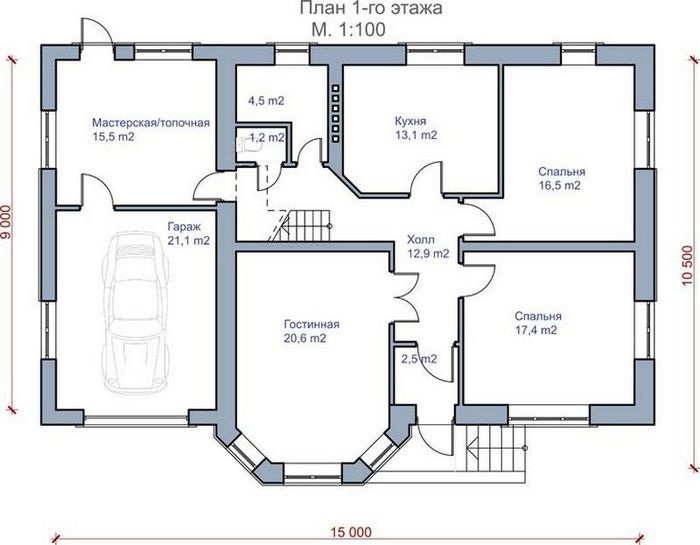
To make it easier to decide on the design of your future home, it is better to think through the fundamental requirements for the house in advance. To do this, you need to determine points such as:
- House area. Everything is included here: the number of rooms, utility rooms, as well as how much of the site you are willing to sacrifice for construction.
- Significant changes in terrain will require additional waterproofing, especially if the ground aquifers are high enough.
- The desired number of rooms also requires sufficient sanitary areas.
- Extensions such as garages and outdoor storage areas will also require space.

If you encounter difficulties, photos of practical one-story houses will help. Such illustrations will clearly demonstrate all the possibilities of constructive placement and the aesthetics of finished buildings. And when all the requirements are taken into account, you can decide on the project.
Advice! If you plan to build by hiring the services of a developer, it makes sense to look at ready-made projects of one-story houses. In this case, construction will be cheaper, and there is also the possibility of making additions.
Interesting design and design solutions

Let's start with the fact that the developer has a car and needs a garage. Often a garage extension is not included in the main plan, and in vain. Parking a car outside the gate is not always convenient, but if you make a house with a garage, and even a heated one, for safety vehicle you can be absolutely calm. Therefore, construction country house permanent residence It’s better to start right away with designing not only the main building, but also the garage.
By the way, the designers propose to fully use the area: either it’s a garage in ground floor, or an additional superstructure over the garage - the room will not require large investments and in its own way functionality in no way inferior to an ordinary living room.
Advice! The exit from the garage should be double: to the main house and to the street.
![]()
If there are children in the family, having a separate bedroom becomes a necessary condition. Three-bedroom solutions are also ideal for hospitable hosts who try to accommodate guests with comfort. The area of a three-bedroom house may not exceed 64 m2, and it will comfortably accommodate both sleeping quarters and common recreation areas.
A very good option from designers is multi-level one-story houses. One of the options has already been considered - this is a superstructure over the garage. A small staircase will allow you to climb into the room while maintaining the one-story structure. The second option is a habitable attic. To arrange the under-roof space, you do not need to invest money - all communications are started from the first floor, all you need is a “broken” roof and internal insulation. At the same time, the area of the house increases by one and a half to two times.
Advice! A slight increase in the cost of the project is only due to the need to place stairs and insulate the attic wall panels.

One-story houses with a terrace are an ideal choice for owners who prefer to spend as much time as possible in nature. The variety of solutions of size type, shape and area of the terrace allows you to choose own project. And, by the way, it is not at all necessary to make a terrace only at the entrance; let it be a surrounding extension along the entire perimeter of the house from the outside. Excellent ventilation in the summer heat, ease of movement, additional light are provided, as is an increased usable area of the house. You will have to take care of insulating the terrace in winter, but only if you want to sit here with a cup of tea on frosty evenings.
Very a good option one-story house with continuous glazing of one of the walls. Practical implementation will require investment, but the result is a house with natural light and warmth due to solar energy. In addition, a photograph of any of these houses clearly shows the aesthetics of the structure, its individuality and unusualness.
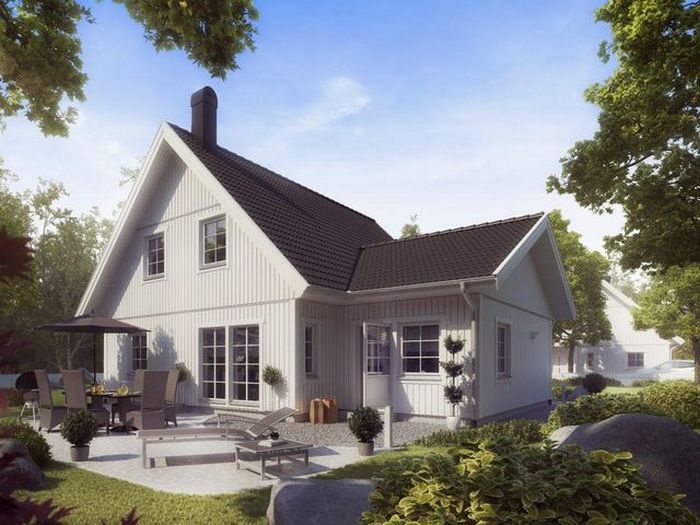
The designs of one-story houses are surprisingly varied; designers offer houses with outbuildings built on both sides of the entrance - this option will accommodate and accommodate even a very large family. Required big square plot, but the building will be ideal for comfortable living. No less beautiful are houses with “broken” shapes with protruding bedrooms, kitchens or dining rooms. Such formats literally breathe rural pastoral and are indescribably cozy in their appearance.

Compact in shape, but not in area, houses with bay windows, multiple exits and extensions are distinguished not only by convenience, but also by increased efficiency. The building can practically accommodate any number of rooms, dressing rooms and bathrooms. For budget-conscious developers, private houses of simple shapes and standard sizes are offered.
As for the execution, see the photo; one-story houses are built from brick, aerated concrete, wood, stone and any other materials. Everything depends only on the wishes of the owners. Buildings made from combined materials look very impressive: stone-concrete, concrete-brick.
When planning to build, don’t be afraid to experiment! Even considered one-story high tower, equipped with many stairs - so far there is no interfloor ceilings, it is considered a one-story building, and this is a huge opportunity for the implementation of the most exceptional and fantastic formats.
Experts say that a modern, comfortable home does not have to be large. In fact, 28 m is quite enough for a person to live a normal life. 2 . It turns out that a family of four will feel comfortable in a house with an area of slightly less than 120 m2 2 . And such a house can rightfully be called small.
Typically, projects small houses- one-story. But at the request of the customer, it is possible to complete a full second floor or attic.
In order to accommodate all living rooms in a relatively small area and ensure comfortable family living, the size of technical and utility rooms is reduced. Although the space is organized according to the same principles as in any other project. But there are features that are due to the need to strictly save usable space.
Large house project: fight for every square meter
- When designing small buildings, architects minimize the use of internal partitions. Thus, rooms with different functionality are combined into a single space. For example, the living room, dining room, and kitchen are grouped into a day area and separated purely visually - using design techniques. Project small house allows you to rationally use every square meter of usable space. At the same time, additional rooms remain isolated.
- The bedrooms of family members, bathrooms, and dressing rooms form the night zone and are located in such a way as to maximally protect the personal space of the residents of the house from strangers. If the house is two-story, then the night zone is located there.
- They try to design the utility area, consisting of bathrooms, a boiler room and other utility rooms, to a minimum size.
- In order to productively use non-residential space, they strive to limit the number of corridors and passages.
- If the house is two-story, there should be two bathrooms. In order to reduce costs when installing utility networks, they are placed one above the other. In a one-story house, the bathroom is placed so that it has a common riser with the kitchen.
Pros of small house projects
- The construction of a small house does not depend on the configuration and size of the land plot.
- Construction of such a house will also cost much less.
- Short design and construction times.
- Relatively low utility costs and easy home maintenance.
Small house projects: results
A carefully thought-out design of a small house allows you to rationally use every square meter of usable space. Thanks to this, the customer receives modern, comfortable housing for relatively little money. Therefore, we recommend choosing professional small house projects from Dom4m.
If you have decided to individual construction, first analyze the various projects of one-story houses and cottages offered on the websites of professional designers. It is design brick house You will be the first step towards realizing your dream.
Professional architects who constantly create beautiful one-story brick houses warn about how complex and painstaking the procedure for creating a high-quality residential building is.
Attention! If you lack the skills, you should not undertake the independent design of a one-story brick house, entrust this process to professional architects.
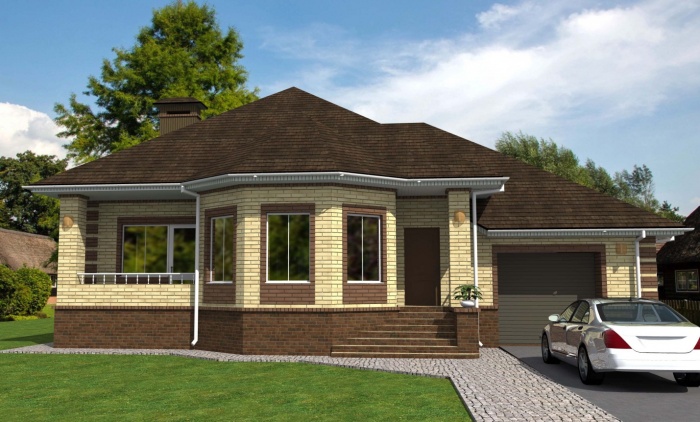
Distinctive features of beautiful one-story houses
Such structures can be supplemented with a high-quality basement, a residential attic, an original terrace, as well as a functional garage.

Why do many buyers try to choose beautiful one-story brick houses, photos of which can be found on the websites of architectural bureaus and design websites? First of all, people are attracted by the reasonable cost of such housing, their comfort, and minimal costs for subsequent maintenance.
Advice! If desired, such a building can be erected even on a small part of the land plot.
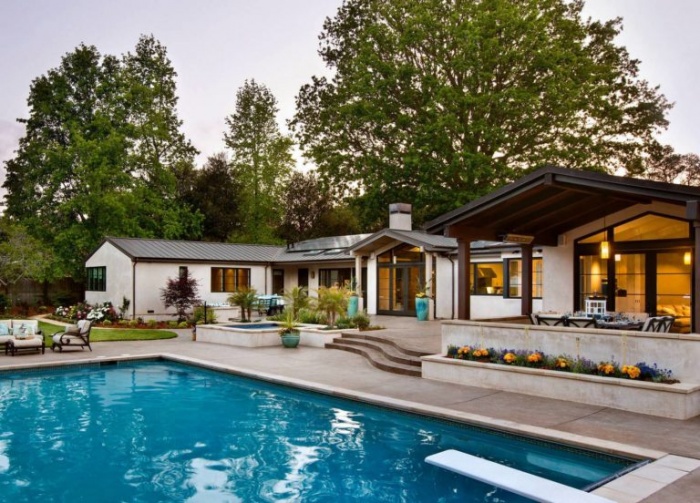
Since a residential attic, a terrace, and a garage can be added to the main building of a private one-story house, the usable area increases significantly, which provides opportunities to expand your space.
Beautiful one-story houses, projects, photos, as well as useful tips architects at the stages of design and construction, presented in the video
If desired, you can order individual project beautiful one-story brick house.
Attention! The cost of such a project will be significantly higher than the cost of “tested” standard options.

Among the distinctive characteristics of one-story houses is the possibility of a clear layout of free space.
Such buildings also have their own individual characteristics, for example, they require clear preliminary planning of the living space. All activities related to the placement of premises and rooms must be carried out at the project development stage. The reason for this “paper construction” is the difficulty of adjusting the buildings after they are completed construction works.

In order to make some minor adjustments to the erected one-story house, you will have to work hard so as not to spoil the operational and visual characteristics of the building.

Among those factors that directly influence the choice of the number of floors in a residential building being constructed, the area of the land plot is of particular importance.
Architects consider the optimal option to be the construction of a beautiful one-story house on a plot of land with average parameters.
Advice! It is better to build in a spacious area multi-story building, little house it will simply “get lost” on it.
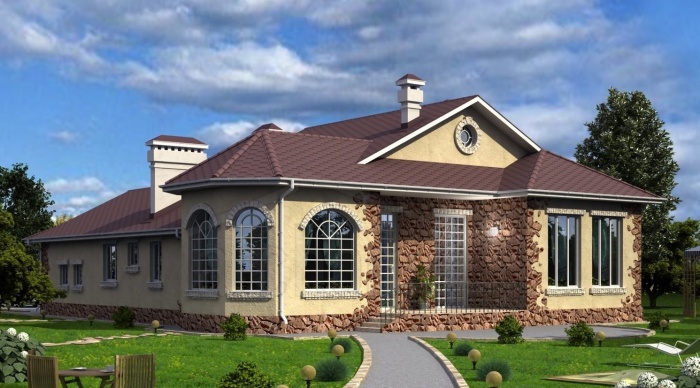
Advantages of one-story construction
Among the advantages of one-story houses, the designs of which can be selected from the developer, we note their aesthetics. Currently, such original designs of one-story buildings have been developed that their attractive appearance will impress even owners of multi-story “castles”.

In the case where a high-quality architect is involved in developing the plan, reliable Decoration Materials, the wishes of even the most fastidious customer will be realized. Special attention professionals devote not only to the interior, but also to the exterior decoration of the house, facade, terrace, so that the finished structure does not look like a separate architectural form, but fits harmoniously into the overall landscape design personal plot.

Due to the fact that during one-story construction there will be less load from the walls and roof on the foundation, you can save significantly at this stage of construction.
Advice! The resulting savings can be used to purchase high-quality finishing materials.

One-story private construction can rightfully be considered budgetary not only in terms of the material resources invested in it, but also in terms of time costs. The advantage of this choice is the fact that during the subsequent operation of such a structure it will also be possible to save significantly.

Costs of lighting, heat, gas will certainly be significantly lower than in the case of operating multi-story buildings residential buildings.
Versatility can also be highlighted as positive characteristics one-story building. You can begin construction work on any type of soil, having previously completed the work associated with the construction of the foundation. The constructed one-story structure can be used not only as a residential building, but also as additional premises.

The choice to build a one-story house is also supported by the fact that such a building will be much safer for children and the elderly to move around.
The location of all residential and technical premises on the same level significantly reduces the risk of injury.

Savings in one-story construction can also be found in the ease of arrangement of utility networks, communication lines, and a simplified construction scheme.
Psychologists are convinced that for a family to live comfortably, each member must have their own individual (personal) space.

But at the same time, it is important to allocate a room inside the house in which all family members can gather. In a one-story house, it is much more convenient to organize a living room; you can take it out in the form of a closed or open terrace outside the house itself.


Flaws
Among the main disadvantages that can be noted in low-rise residential buildings is the limited size. For those owners of summer cottages whose plans include building spacious rooms for a large family, such projects are not suitable.

Also, among the disadvantages of one-story residential buildings, professionals note the proximity of residential premises to the ground.
If you build a new residential building on a pile foundation, you can increase its load-bearing capacity.

Requirements for one-story construction
The photo shows a version of a beautiful one-story house outside and inside. In order to decide on the project of a future private house, you need to take care of its main components in advance.
The area of the house, which must be indicated in the project, includes the number of utility rooms, rooms, as well as the number square meters plots that the owner is willing to “donate” for construction.

If construction will be carried out on an area that has uneven terrain, you will have to take into account additional costs for high-quality waterproofing. This is especially true with high ground aquifers.
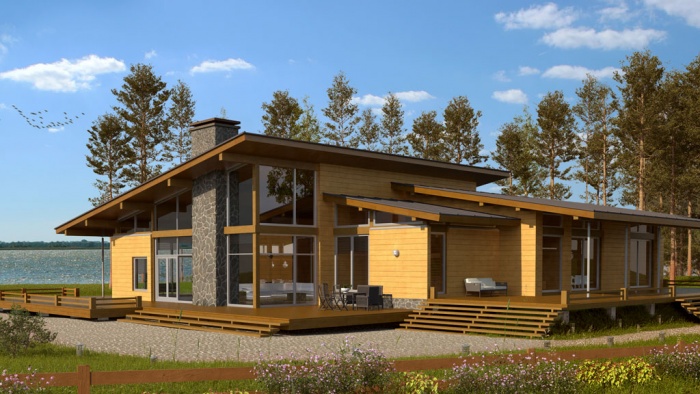
For those land owners who cannot independently decide on the choice of house design, professional designers offer the development of an individual version of a one-story house.
Advice! If the site is quite modest in size, then you can consider the option of placing an underground garage and storage facilities.

Conclusion
Currently, there are many development companies on the construction market that offer high-quality and original designs of one-story houses at very reasonable prices. Having thought through exactly what objects you need on a residential plot in addition to the main house, you can propose your ideas to the designer and begin implementing your plans.
Choosing housing is a complex issue that everyone must decide independently, based on their tastes, needs and financial capabilities. But, if we talk about the construction of suburban real estate, then projects of modern one-story economy class houses are now highly in demand.
One-story houses are convenient and comfortable, since all rooms are located on the same level and there are no stairs. Their disadvantage is a large building area; such houses require large areas land plots than two-story ones.
Projects of both compact and large one-story houses are popular. It could be small house, or a country house-villa, in terms of the number of square meters not inferior to two- and three-story mansions. Best projects You will find inexpensive one-story houses in the catalog of our website.
Features of one-story cottages
The relevance and demand for plans for one-story houses is explained simply - such housing is comfortable in all respects, and you can save money:
- on building materials;
- during the time allotted for construction.
- At the same time, thanks to the original design solutions modern houses on one floor they look presentable, luxurious and atypical, in no way reminiscent of the squat standard buildings of the last century.
- Designing a one-story cottage includes:
- living room and dining room, often combined with a kitchen;
- two or three bedrooms;
- bathrooms and additional utility rooms.
Turnkey options are available with a garage, veranda, porch, storage room, second bathroom or more bedrooms. You can buy a project for a one-story house or order it individually. And, most importantly, if you ever decide to increase the area, it will be possible to make extensions and additions in the future.
Alfaplan company offers
We offer for viewing an extensive catalog of projects of one-story houses of various sizes and layouts. Our competent employees will promptly carry out the necessary design work, taking into account all your wishes, if you are not satisfied with ready-made and standard designs of one-story houses.
A well-known saying goes: well designed is half built. And indeed it is. We are not directly involved in construction, but we know all the intricacies of this process very well. That’s why our projects of 1-story houses are reliable, practical and at the same time aesthetically pleasing. Using them, you will not encounter unpleasant surprises during construction and operation.



