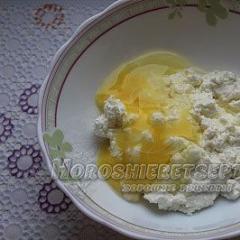The construction of frame houses is of high quality. We are ready to carry out the construction of a frame house for permanent residence. Free design of the house
Abroad construction frame houses long ago adopted to solve housing problems, but in the post-Soviet space frame house most often considered as a summer cottage or a suburban temporary refuge, where it is pleasant to be in the warm season, but not to live permanently. However, if you approach the construction with all responsibility, the resulting building will not only be suitable for housing, but will also become the best option. And this is evidenced by the numerous reviews of those who actually live in wooden houses.
Timber frame houses
It expands when it absorbs moisture and contracts when it dries. This can and does cause problems for owners of new homes built with wooden frames. They can often experience significant shrinkage cracking caused by the drying out and sagging of the wood frame. The structure is often restrained by structural steel structures causing lumps or bumps on wood floors in long-span areas.
There is also a problem where the wood studs deform, deviating from the line as the frame dries, usually only after warming up. This can lead to voids or bulges in the finished walls. This cannot be remedied without opening the wall panel and replacing damaged studs. Even if all the studs are inspected by the home builder before each wall panel is made of drywall, this does not guarantee that some of the studs will not deform after heating.
How to build a "frame" for housing
In order to use the building constantly, and not only in certain seasons, you need to pay attention to the following points.
- A solid foundation.
- Frame pie made from modern materials.
- Reliable roof.
- Plumbing from specialists.
- Safe wiring of electricity.
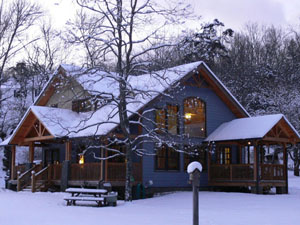
Anyone who has bought a timber frame for a new home would be well instructed to check the walls for line and plumb lines using a 5 foot level before moving. If you can lift your fingers beyond the level, this is considered excessive and remedial action must be taken by the home builder.
Another problem that is often not fixed is missing or insufficient commit. It is also very difficult to know if the nails are galvanized and are not much cheaper, non-corrosive, variety. As usual the merchant pays for their own bindings, which type do you think they will use?
It is the basis of the house, and the duration of the building's operation depends on how it will be delivered. A building based on a frame is light in itself, so many seek to save money and make a shallow foundation. They also write about this on all resources, however, forgetting or purposefully bypassing the moment that the foundation is chosen not only based on the lightness of the house, but also on the basis of other factors - the composition of the soil, location, climatic zone, groundwater, relief.
How does a wooden frame get wet during construction? The dryer remains during construction, the better the quality of the house. The construction of a timber frame house requires a completely different approach on the part of the home builder regarding his inspection and construction and decoration regime. The timber frame does not have the built-in tolerance that exists with brick and block buildings. The construction approach will not go with timber frame construction.
Soundproofing a house using Canadian technology
If the necessary paper napkins, receipts and insulation are not carefully installed with necessary overlaps and connections, moisture vapor can condense inside the structure and destroy any cut materials. Problems arise when operatives do not care, or perhaps do not fully appreciate the impact of their short cuts or "adjustments" on the performance of the timber frame. Increasingly, many timber frame houses are being assembled by East European labor gangs, often only semi-skilled ones - some even former bus drivers!
Walls are the second important element of the house, they consist of several types of materials: insulation, vapor barrier, waterproofing. Sometimes you can observe how the vapor barrier membrane is replaced with a regular film, since it is cheaper. As a result, the moisture in the wall begins to destroy the wooden elements over time. It becomes unpleasant to live in such a house - mold and mildew form on the walls. Therefore, if you are building a house to live in it constantly, choose high-quality certified materials that meet all European and Russian safety and quality standards.
There are standard checklists that they use and they will, as far as possible, ensure that the timber frame components of the new home are built according to good practice and meet the requirements dictated by the design. This is especially important in large multi-storey structures. Timber frame buyers are expected to ask their attorney for a copy of an independent inspection of the folding or signage of the sheet.
Their secret is to combine the natural benefits of wood with industrial building processes. This share is likely to be sustained even if the number of new homes increases in the coming years. Timber frame house is neither wooden house nor a mountain chalet. He just uses for his structural elements wood, not concrete or steel. Thus, each element is made of prefabricated wood panels which, after insulation, are covered with conventional inner cladding and outer cladding.

The roof is the most important element of the roof, and most often it is with it that problems arise. It can leak, make loud sounds during the rain, rot, rust, need repair too often, which does not make you feel like a really happy owner of your home for permanent residence... Therefore, initially, the roof should be erected with high quality, and if you do not have your own experience, entrust this business to professionals.
Advantages of a wooden frame
From the outside, a wooden frame looks like any other house. Timber frames were originally only used in single family homes, but now they have started to work on larger buildings. Accommodation in student dormitories. ... Only 7% of houses in France are timber framed. In Germany this figure is 30%, and in North America it reaches 90%. This success is attributed to the many natural benefits of wood.
Industrialization of the construction process
The last big advantage of timber framing is that the structure can be industrialized as bearing structures buildings are factory built and delivered ready for assembly on site. In addition to reducing production costs, this ensures consistently high quality through inspection at the factory and at every stage of production and assembly. Industrialization also dramatically reduces construction time: just 12 months from design to completion for a detached house!

Pipe laying, plumbing wiring is the second problematic issue frame housing. It is important to do everything according to the mind from the very beginning, otherwise there may be problems later. Do not forget that it is necessary to take into account the depth of freezing, and the angle of inclination of the pipes, and their diameter. Correct routing of pipes will save time in the future.
Based in central France, Osabua has two factories capable of producing timber frames for up to ten houses a day. Wood frames were originally used for single-family homes, but are now increasingly featured on larger buildings. We wanted to come up with high quality homes at very affordable prices. Our goal is to meet the demand of potential customers that other developers overlook: first-time buyers with limited incomes, often looking to move from rented social housing.
With all these advantages, why are they more widely used in France?
The framed house soon became the obvious solution. Manufacturing means lower costs and shorter production times without sacrificing quality. Don't forget that the lower cost comes from industrialization, which means less architectural flexibility. Regional traditions are still very strong in France. For example, builders tend to use brick in the north and aerated concrete in the south because they are deeply rooted but things are moving forward and new timber frame projects are popping up everywhere.

Installation of hidden electrical wiring - in the ceiling and walls
The wiring of electricity is the moment that it is better not to do on your own if there is at least some doubt, because improper wiring is the main cause of a fire in a private house, and if the house is wooden, this is tripled. All wires must be protected by casings made of fire-resistant materials, wires must be protected at the entrance to the house, the meter must work efficiently.
And they are not just for single-family homes, as wooden frames can also be used for apartment buildings or office buildings. Adaptable, modular homes can be expanded by adding prefabricated timber modules, so a three-room home can become four, five, or even six-room dwellings. Timber frames provide exceptional flexibility.
It's no surprise then that we are passionate about wood. Timber remains the most common home building method in Australia and we believe that timber remains the best choice for your new home. Both timber and steel have their own challenges that require expert knowledge. We are experts in wood framed home construction and always complement our frames with the superior craftsmanship you expect from a firm that has been in the business for over 35 years.

Thus, if you pay your attention to these points, which are the most problematic, you will have a home that is completely suitable for permanent residence.
Foundation for housing
So, if you are building a house with your own hands to live in it all the time, pay attention to the foundation. We do NOT recommend installing a shallow foundation and columnar. These foundations are good for summer cottages, but not for housing. Therefore, it is worth considering either tape monolithic foundation with a depth below the freezing point (it has its own for each region), or pile-screw, but it also has a number of complaints - mainly to the quality of piles in our market.
Wood has a high structural efficiency, is extremely versatile and has a wide range of important uses. Unlike the relative stiffness of steel, wood frames are more flexible and more resistant to injury from extreme weather conditions. They also deal with temperature changes better than steel, with fewer squeaks accompanying your night's sleep.
It is also important to note that all the experts involved in the construction of your home; architects, councils, people of different professions and, of course, we, builders, are very familiar with the use of wood, as it is the most popular building material. This ensures a smoother and faster process of getting your home. In addition, since wood frames can be easily modified on site, they provide increased flexibility and more control during construction.

The foundation for a frame house is reinforced with reinforcement. Film-coated board formwork - for reliability.
So, strip foundation. It is being built in several stages. You will find more detailed information in the thematic section on our website, but here I will only briefly describe the main stages of construction:
Our wooden frames are fully treated to protect against termite infestation. No matter what material frame is built, termites can still invade your home and attack wooden parts, so you will always need a termite protection system. Barriers are essential for both wood and steel, and you should always check your home for termites from time to time. Any infestation will result from the lack of an effective termite management system.
Wood is a natural insulator, and the wood frame design is effective, which minimizes the transfer of temperature inside and outside your home. The winter months will be warmer, thus saving on energy bills and cooler in the summer. In addition, although wood is highly flammable, it is not flammable, which means that it requires a high temperature to burn. Bulky wood will look so it actually gives some protection from burning, and its performance in a fire is very predictable.
- We clear the territory, trying to keep it level and without debris in the form of stones, branches, sticks, etc.
- Using a rope and pegs, using a laser building ruler (you can do without it, but it's more convenient), we make the markings.
- We dig a trench, at least 30 cm thick and at least half a meter deep.
- We install the formwork of the required height, usually from 40 cm and above. The higher the better.
- Fill with concrete and let it harden for a couple of weeks.
- We check the flatness of the surface so that there are no distortions. Where necessary, we add the foundation. Check the geometry again.
- We remove the formwork, check the corners. If the formwork was sensible, then everything will be in order with the corners. If you did the formwork yourself and used old boards, then there may be problems. In this case, it is necessary to level the corners by arranging the formwork again.
This is what concerns strip foundation which is suitable for residential building... it is much easier to install, but its quality will be lower if you come across unscrupulous pile sellers. In order not to be mistaken, you must personally view each pile and familiarize yourself with the documents. Pay particular attention to the thickness of the protective layer. For some piles, the protective layer is partially removed even at the moment they are screwed into the ground, but you will only know this when the blades are destroyed. In fact, there is a huge difference between Canadian or Finnish standards and Russian ones, so if you could not get normal piles, you can sympathize. Reviews of houses that have stood on stilts have been absent in our country for more than 10 years, since such buildings have begun to be built relatively recently.
Wood is a natural building material produced by solar energy. At first glance, it may seem more volatile than steel when converted from live trees, but wood is shredded from renewable plantations across Australia. When properly managed, forest plantations have a 25-year life cycle and can therefore create endless reserves. In addition, trees consume carbon from the atmosphere, which is necessary to reduce the threat global warming... The plantation will absorb nearly 5 tons of carbon for every ton of wood produced and also pump oxygen into the air, while steel production actually converts carbon into the atmosphere.
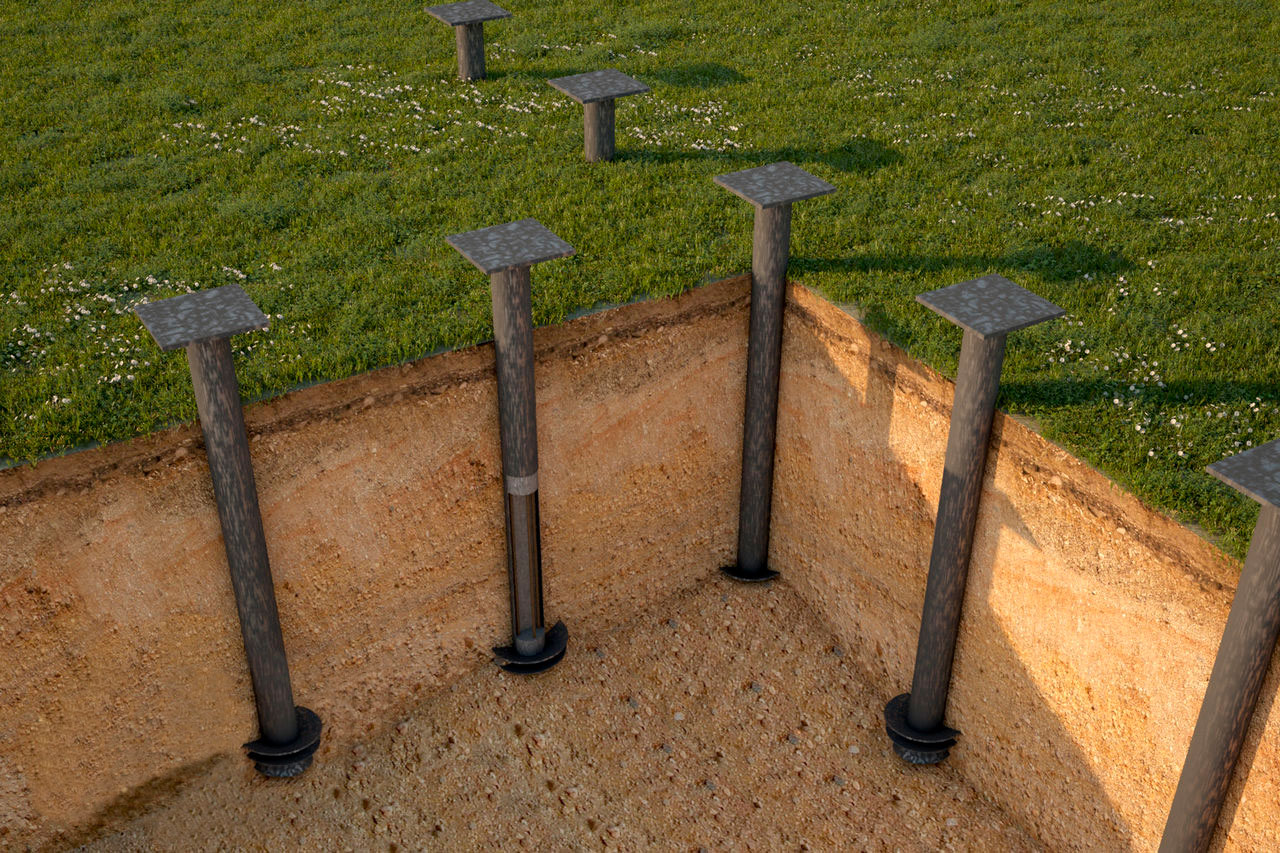
Piles
Step-by-step pile installation:
- The foundation is marked, the places where the piles will be installed are marked.
- I use a pipe in the form of a lever inserted into the pile hole from above, the pile is screwed to the desired depth - below the freezing point. Two people are enough for this.
- The pile must be screwed in strictly vertically, therefore the verticality is checked by plumb lines both during installation and after.
- All piles must be installed so that the subsequent piping is at the same level.
- It is no longer possible to twist the pile back if you have "twisted" it.
The pile foundation is good because it can be erected on any soil, and even in such difficult places as along ravines or river banks.
You may be interested to hear that the 21st century is being touted as the "age of the forest" by many in the world. construction industry... Advances in woodworking and the use of hybrid structures mean architects can design more high buildings made of wood with the advantages of construction speed, quality and aesthetics. In fact, Melbourne boasts the world's tallest timber building.
The right choice for your home in Sydney. Thus, wood is a great choice for your build! Whether you choose wood or steel, make sure you use the best people for the job. Visit our page with any questions about timber frame houses or contact our Sydney home builders team. There is an intangible quality in a home that has stood the test of time. Texture and colors of organic building materials, the correct solar orientation, a building that matches the shape of the surrounding landscape - all new houses we build start with a design that belongs to these timeless principles.

Correct walls
So you've set up the perfect foundation, and it's time to put up the walls. Since we are building a frame, it is first necessary to erect a frame to form the walls. To do this, we waterproof the foundation, and arrange bottom rail from a bar.
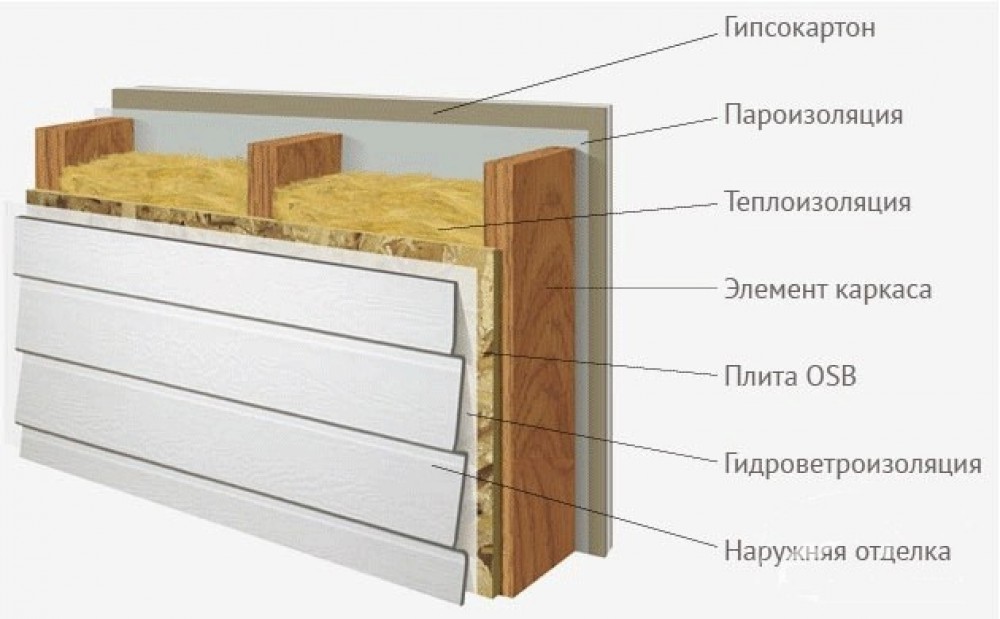
Structural Wall - All Layers
We start to build from the corners, making corner posts and fixing them with jibs. Next, we make racks, intermediate and horizontal jumpers. We take a beam of fifteen, so that a 15 cm thick insulation fits well between it.If you want to use an 18 cm insulation, then the bar needs a thicker one.
From above, we fasten all the walls with a bar of the upper strapping, and proceed to the full formation of the wall.

Step by step about the walls
- We lay the insulation. It can be styrofoam, mineral wool and so on, up to shavings and straw.
- Outside the house, the insulation is of high quality, without missing a millimeter, we close it with waterproofing. It is overlapped (about 15-20 cm), and glued from the inside with a special tape. When everything is closed outside, it moves to the wall on the other side.
- From the inside, the house is also covered with a film, but not a waterproof one, but a vapor barrier, which removes excess moisture from the insulation to the outside.
- On both sides, the walls are sewn up with OSB plates.

In this way, an insulated roof is formed.
Roof for housing
The roof is one of the most problematic elements of a frame house. Everything is important here - the roofing system, the joints, and the material chosen for the roof covering. It is necessary to decide in advance on the angle of inclination and type of roof.
The type depends on where you end up. rafter system and all step by step work.

The most common roofs are gable roofs with an inclination angle of 35-45 degrees. More complex roofs significantly increase the cost of the structure, although they look more interesting. The angle of inclination must also be chosen wisely - snow accumulates on flatter roofs, which increases the pressure on the foundation and the roof itself. A roof slope of more than 50 degrees significantly increases the windage, as a result of which, in a strong wind, the roof may move or even fly away.

Rafters for a frame house
The rafter structure consists of the following elements:
- Rafters or rafter legs. They are a set of parallel guides that form the plane of each ramp.
- Racks, which are planks located perpendicular to the floor. They take on the brunt of the load.
- Lounger located on the floor. The lounger rigidly connects the lower ends of the racks and rafter legs.
- Additional stiffeners that are installed if the system needs to be strengthened. The ribs are spacers between the knot where the lounger is connected to the rack and rafter.
- A ridge bar that connects the upper ends of the rafter legs into one structure.
- Guide beams, which are placed if the roof has a large area. Together with the ridge beam, guide beams are added on both slopes, as a result of which the structure acquires additional rigidity. Corresponding racks must be installed for them.
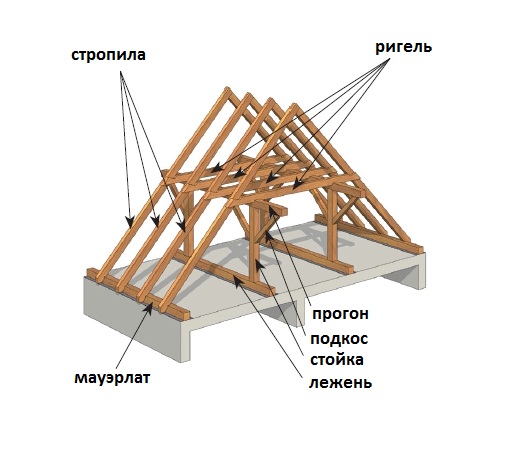
The finished roof frame is insulated and insulated in the same way as the walls of a frame house.
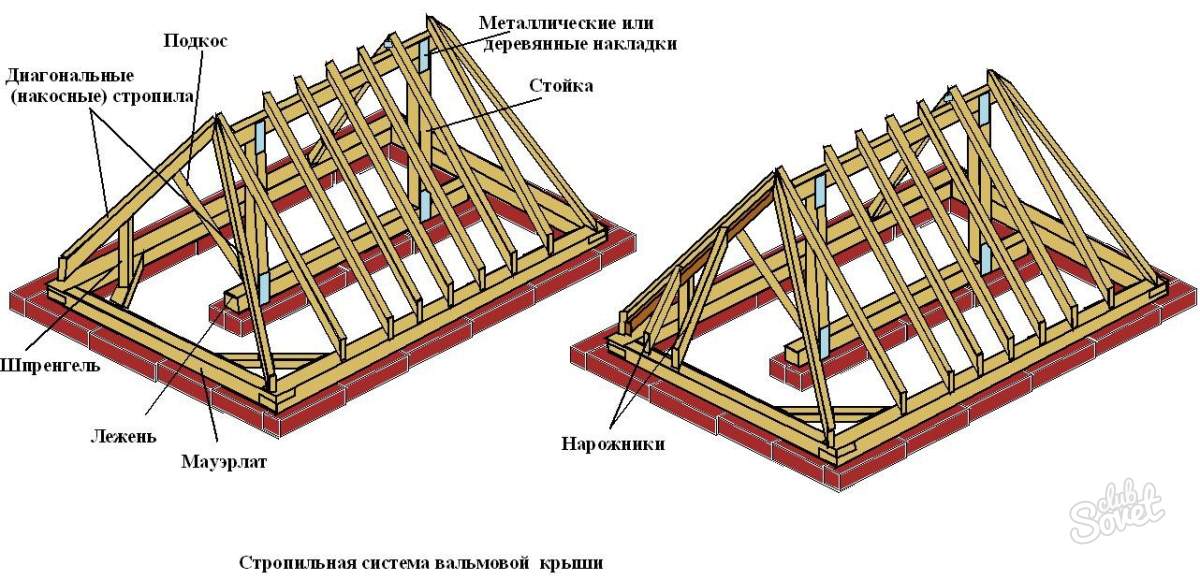
Plumbing and wiring
We will not dwell on plumbing and wiring in detail, because these are the types of work that it is dangerous to do on your own. You can familiarize yourself with the basic principles, but remember: the miser pays twice.

You need to think about plumbing in advance, even at the stage of floor formation, when pipes are laid on the territory of the house. You can do this yourself - you just need to choose the right pipe diameter, dig a trench and lay the pipe at an angle. We pay special attention to the joints - as leaks occur in 90% of cases at the joints. Modern materials PVC pipes are completely safe and well maintained.

An additional corrugated sleeve will protect the house from condensation that accumulates on the pipes.
Important: If the house will be installed Washer or dishwasher safe, please note that the pipes must be heat resistant. Ordinary pipes do not like temperatures over 60 degrees and begin to collapse.
Electricity wiring to the frame house is also required. Please note that the wires must be protected almost along the entire length with a casing or corrugation.

It can be either open, when the wires run along the wall, or hidden, inside walls, in the ceiling or under the floor. The first option does not look so elegant, but you will always have access to the wires.
And they can be varied, depending on the wishes of the owner. In order for a residential frame house to serve longer, it can be overlaid. We read about the service life of a frame house.
A frame winter house has many advantages. It does not require large construction costs, has good thermal insulation properties, it can be given almost any appearance.
Frame construction technology is a convenient, simple and relatively low-cost way of erecting residential and non-residential buildings. It is also quite suitable for the construction of a winter house intended for year-round living.
Frame technology
 The winter frame house is characterized by comfort and high energy efficiency thanks to excellent thermal insulation. When erecting a winter frame house, the latest achievements in construction technologies and the construction materials industry are used.
The winter frame house is characterized by comfort and high energy efficiency thanks to excellent thermal insulation. When erecting a winter frame house, the latest achievements in construction technologies and the construction materials industry are used.
It requires 60% less construction costs than a brick one, and 40% less than a house made of laminated veneer lumber. If we compare it with an apartment of a similar area in the city, it turns out that the cost per square meter is about the same (taking into account the cost land plot), and the operating costs are lower.
The main elements of the walls of a frame house are:
- Supporting frame
- Insulation
- Interior decoration
- Outer cladding
 In such a design, the load-bearing and enclosing-insulating functions are divided between different elements. Racks, beams and frame straps ensure the strength of the structure. Heat insulating materials, steam and windproof membranes, different kinds sheathing has an insulating function. They protect the internal space of the dwelling and the structure itself from the effects of the internal and external environment, provide heat and sound insulation.
In such a design, the load-bearing and enclosing-insulating functions are divided between different elements. Racks, beams and frame straps ensure the strength of the structure. Heat insulating materials, steam and windproof membranes, different kinds sheathing has an insulating function. They protect the internal space of the dwelling and the structure itself from the effects of the internal and external environment, provide heat and sound insulation.
Specialized is always better than universal in its field of application. When frame technology this principle also works. To ensure the necessary insulating qualities, a relatively small thickness of the walls of the frame house is required. It is much smaller than when using bricks, foam blocks, wood and other "universal" materials that perform both load-bearing and insulating functions.
Compare the thickness of walls that store heat equally for some types of houses:
- Wooden frame - 18 cm
- Wooden - 45 cm
- Brick - 210 cm
As a result, the weight of the house is light, which means that a powerful one is not needed.
Advantages

- Relatively low cost
- Low labor intensity of construction
- No expensive reinforced foundation required. Pile-screw, columnar, or shallow tape is quite suitable
- Erection speed
- High thermal insulation properties. They are provided through the use of highly efficient materials and the tightness of the enclosing structures. If the technology is observed, the uncontrolled movement of water vapor and air through the walls is limited. Additionally, it protects the tree from rotting, increases the durability of the structure.
- Heating a winter frame house is cheaper in comparison with aerated concrete or brick
- Variety of facade finishes
- The house does not shrink, because dry wood materials are used for the frame
- You can quickly and inexpensively rebuild a house: add an opening, move a wall, build on a house
- Smooth surfaces both inside and outside simplify finishing work
- Plumbing, electrical wiring, heating and ventilation pipes, and other communications can be placed inside the walls. For frame houses, a special heating, ventilation and air conditioning technology has been developed and widely used. It makes it possible to set its own microclimate in each room.
- Due to the thickness of the walls with the same external dimensions, the useful area is larger than for other types of houses
Winter construction
 It is possible to build frame houses in winter. For frame beams, insulation or OSB, the temperature does not matter. An obstacle to work may only be the desire to certainly use some roofing materials, which do not allow them to be mounted in frost. Concrete work during the construction of the foundation can be carried out in frost down to -25 o С, subject to certain production regulations.
It is possible to build frame houses in winter. For frame beams, insulation or OSB, the temperature does not matter. An obstacle to work may only be the desire to certainly use some roofing materials, which do not allow them to be mounted in frost. Concrete work during the construction of the foundation can be carried out in frost down to -25 o С, subject to certain production regulations.
disadvantages
- Fire hazard
- Low level of sound insulation
- Fragility compared to brick and stone houses
- Vibration sensitivity
The manifestation of these disadvantages can be significantly reduced. The risk of fire will be low with proper choice of materials. For example, if you do exterior decoration made of brick, and the inner one made of plasterboard or gypsum fiber sheets. Vibration reduction is achieved by lining the beams with sheets of plywood, particle board or OSB.
Highlights of construction technology
 During the construction of a frame house according to a typical traditional design, supporting posts, straps and braces are made of beams with a cross-sectional size of 50x100 or 100x100 mm.
During the construction of a frame house according to a typical traditional design, supporting posts, straps and braces are made of beams with a cross-sectional size of 50x100 or 100x100 mm.
- The bars are installed with a distance between them from half a meter to one and a half meters. The base of the frame is the bottom harness
- The harness is made of logs, boards or beams. It can be supported by the basement beams or directly on the basement along the waterproofing layer
- Frame elements are connected with nails, screws, spikes or staples
- The distance between the bearing pillars is determined by the stiffness conditions of the frame, the dimensions of the cladding material, the size of the insulation plates. Structural scheme must clearly transfer the loads on the load-bearing elements. Therefore, the distance between the uprights of the frame must correspond to the distance between the beams of the attic and basement floors.
- To increase the rigidity of the frame, plank struts are installed between the posts. To support the window and door frames, additional bars are cut in between the pillars at the locations of windows and doors
- The top harness is secured to the uprights with straight studs. They cut into it ceiling beams on which the rafters are laid
- Different options can be used to support partitions:
- or between the floor joists additional beams are laid, and vertical boards rest on them, which make up the frame of the inner wall
- either wall studs rest directly on the floor or on a board bolted to the floor

- From the outside, the walls are sheathed with planed boards, asbestos-cement sheets, OSB boards or plywood. A windproof membrane is attached to the skin, which:
- Protects your home from atmospheric moisture
- Blocks the blowing of the house from the outside
- Provides free exit of water vapor from the walls to the outside
When installing " wet facade»No wind protection required.
- The insulation is laid inside the frame. It can be basalt fiber, ecowool, foam plastic, sprayed polyurethane foam, glass wool
- From the inside, the insulation is closed with a vapor barrier membrane, then the inner lining is installed. The membrane protects the frame and insulation from water vapor contained in the indoor air, but provides the necessary air permeability
Materials and their thermal conductivity
 There are several options for technologies for device structures of frame houses. They can be conditionally classified into two types:
There are several options for technologies for device structures of frame houses. They can be conditionally classified into two types:
- Timber frame houses
- Frame houses with sandwich walls
The second method of arranging walls can also be divided into two categories:
- Houses with cladding of the inner and outer part of the wall with a board or chipboard, OSB, magnesite sheet and other sheet materials
- Houses using ready-made sip panels
Let's talk about each of the options separately.
Timber frame houses
The statement that wood has a low coefficient of resistance to heat loss is absolutely unfounded. Wood has the lowest heat loss coefficient and is the best wall material. Of course, if a timber of the required thickness is chosen.
Frame houses from vulture panels
 Sip panels are a material that has recently appeared on the domestic market. But it is with them that the thermal conductivity coefficient can be called the best for the construction of a "winter" frame house - only 0.0022 W / m2. No wall material has such parameters.
Sip panels are a material that has recently appeared on the domestic market. But it is with them that the thermal conductivity coefficient can be called the best for the construction of a "winter" frame house - only 0.0022 W / m2. No wall material has such parameters.
Frame houses with cladding with other materials
When evaluating the coefficient of resistance to heat transfer for frame houses with wall cladding with a board or other sheet materials, it is necessary to take into account the thermal conductivity of heaters laid between the inner and upper cladding. We will talk about insulation below.
A frame house for a number of characteristics looks more attractive than stone or wooden buildings - its construction is more profitable financially and is faster. Sip panels for frame cladding have the lowest thermal conductivity coefficient in comparison with other building materials: 0.0022 W / m2.
conclusions
So, sip panels have the lowest coefficient of resistance to heat loss. The second behind them - wooden beam... Hence the conclusion - the materials used in the construction of frame winter houses make the home warmer, and therefore more comfortable and more profitable in terms of energy costs.
It remains to add one more factor in favor of frame houses - the absolute environmental friendliness and safety of the above materials.
If you are a supporter natural materials then you will like slate. contains all the features of installing roofing slate on the roof with your own hands.
Appearance
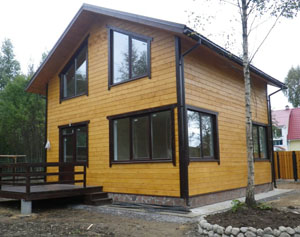 Outside, a frame house for winter living can have any appearance, it is determined by the choice of cladding. For example, you can use:
Outside, a frame house for winter living can have any appearance, it is determined by the choice of cladding. For example, you can use:
- Facing brick
- Wet facade technology
- Decoration with decorative or natural stone
- Sheathing with imitation of timber, imitation of rounded logs (block house)
- Vinyl, metal, fiber cement siding
- Lining
- Clinker tiles
- Thermal panels
- Combined method, such as plaster and paneling
Most often, external decoration is carried out using the method of a hinged ventilated facade. This method provides a gap between the wall and the cladding. Air circulates in the space formed in this way, preventing decay of the facing material.
Interior decoration
 The frame of the house does not require time for shrinkage and shrinkage. So at the end of the installation and roofing, installation of doors and windows, installation of insulation and communications, you can immediately begin internal work for wall decoration.
The frame of the house does not require time for shrinkage and shrinkage. So at the end of the installation and roofing, installation of doors and windows, installation of insulation and communications, you can immediately begin internal work for wall decoration.
The following materials are often used:
- GKL - gypsum plasterboard
- Lining (wooden or MDF)
- DSP (cement-bonded particle board)
- Magnesite plate (glass-magnesium sheets)
Due to their undeniable advantages, frame winter houses are increasingly being chosen as best option for permanent residence and for year-round summer cottages.
Video about frame winter houses
Difficulties in erecting a frame house in winter
Frame winter house



