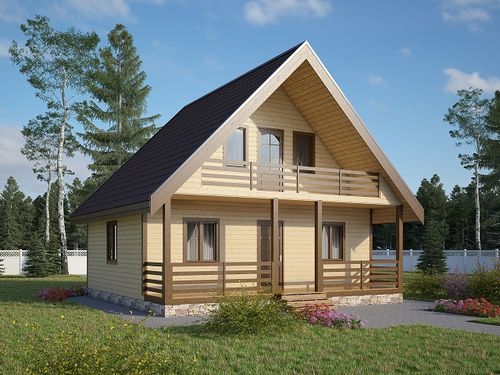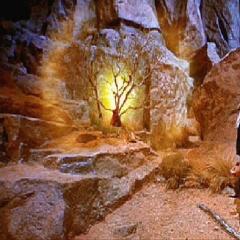A small summer house with their own hands. Do-it-yourself summer house: step-by-step master classes with photos
Good day, dear users of the site. The warm season is coming and we cannot sit at home. That gardening work, then cleaning garden plot. And there are few worries on your site in a village, village or dacha. Sometimes, after the labors of the righteous, you just want to sit down and relax, drink tea or coffee, listen to music, and so on. In your yard, you can simply take out the chairs and sit, or it is better to build a structure specially equipped for recreation. Therefore, I would like to present to your attention another summer guest house. This building is ideal for summer holidays, and even in the cold season, if you install a stove in it, it will be quite comfortable. The assembly process is quite simple and will not be difficult for those whose hands grow from the right place.
To begin with, the author of this building prepared a place for the construction of the building. I started, as usual in such cases, with the foundation. The author made the foundation columnar. Eight foundation blocks were used for each column. This is what the finished foundation looks like. Easy to build and not very expensive. Bricks can be used instead of foundation blocks.

The next step of the author is strapping, i.e. erection on the foundation of the foundation of the future structure. For this, the author used a bar with a section of 150x150 mm. Before installation, treat the timber with fire protection.
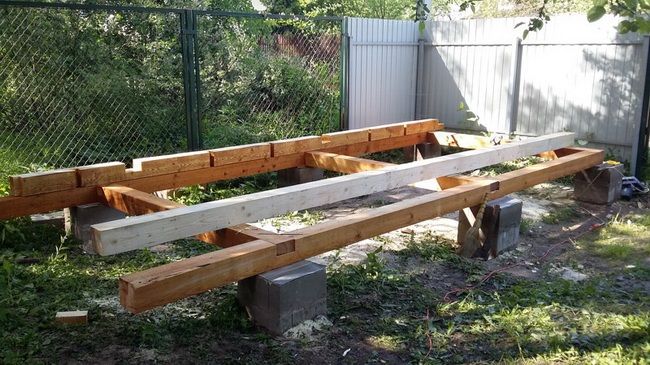
After we have done the binding of the foundation, we install more between the main bars. This is for the floor. Next, the author begins laying the floor itself.
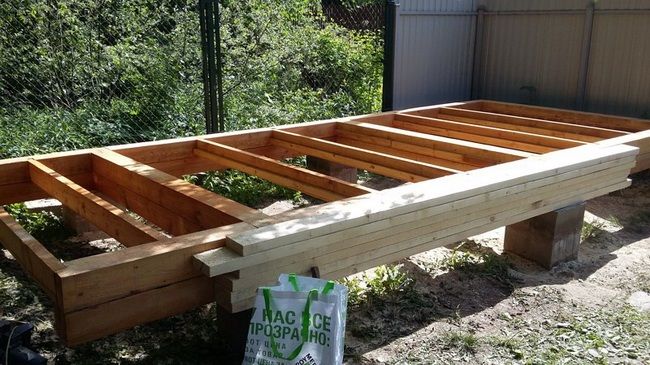

Please note that the author, when making the floor, does not put it in front of the building, since there will subsequently be a small terrace with a porch. The author decided to insulate immediately, without erecting walls. I used for this "Izospan V", a 5-cm insulation.

Further, after the author has covered the "rough" floor with insulation, he puts the main floor on top of it.

Next, the wall frame is assembled and installed on the base.

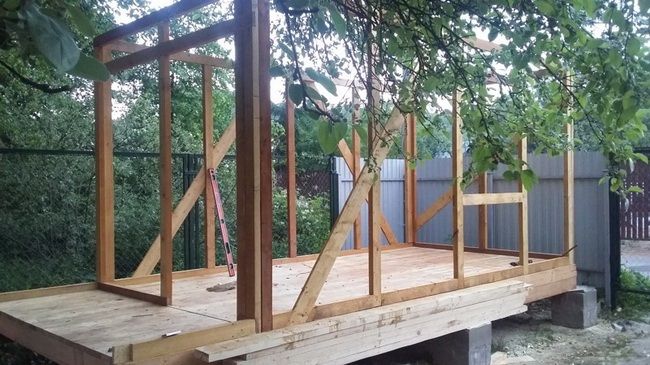
Further, the author installs ready-made doors, upholsters the frame of the walls on the outside with isospan and upholsters everything with an imitation of timber.
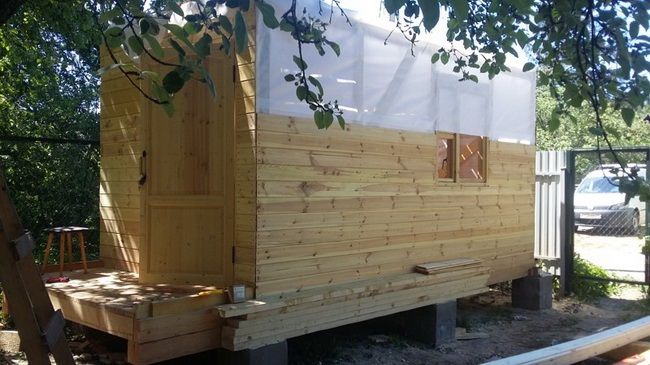
This is how the walls at this stage of construction look from the inside.
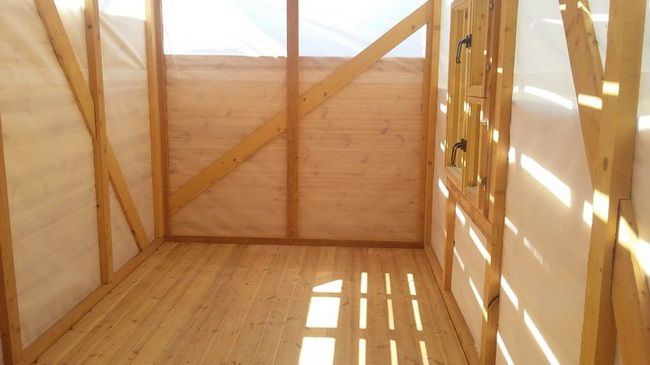
The next step is preparing the roof. The author puts a heater and sews up everything with boards.
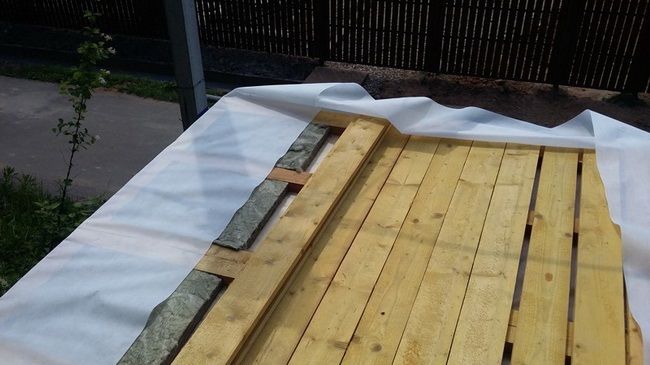
After the author has prepared the ceiling, he assembles and installs skates on the roof. He fastens them with the help of building corners.
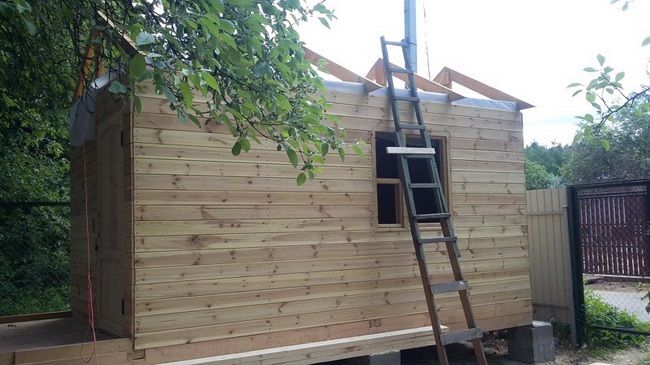

Next, boards are nailed for the subsequent installation of insulation on them and covering the tile roof.

After all the boards are stuffed, we insulate the roof with isospan-D from above

Now the author begins to insulate the internal space of the future guest house. For this, materials such as "Izospan A", insulation, lining are used.
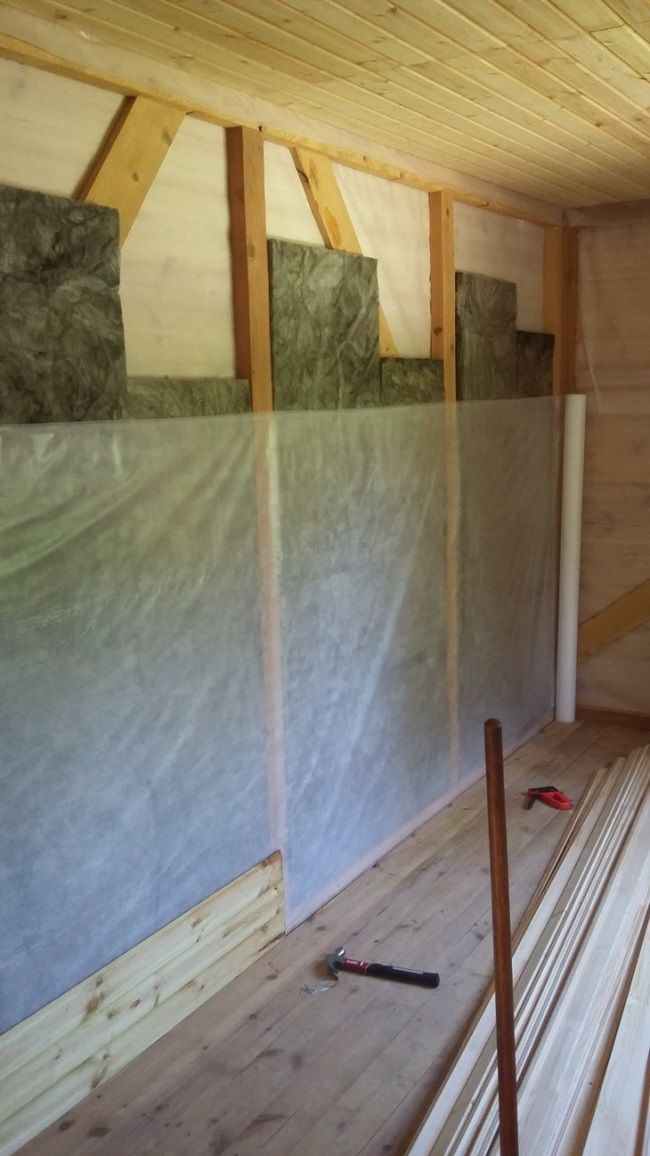
After warming the internal space, the porch begins to be put in order. He installed railings, balusters and steps, which he made from the remains of a beam with which he made the foundation strapping.

In the end, after the wiring was done, it turned out to be such a first-class guest house, in which you can do some of your business or store something in the winter.
Having bought his plot outside the city and decided to build on it summer house, you will face many questions related to the choice of layout, selection of suitable materials and construction. However, you have one advantage - a small summer house is much easier to build with your own hands than a solid mansion with a complex layout. Thanks to our tips and step-by-step guides, you can build your own house by choosing the right photo of the future building on the net. Such a house will become any vacation spot for the whole family and will not require significant financial investments from you in its construction.
Features and differences of the flight house
As a rule, a summer house is a compact one-story building or a building with an attic floor. Nevertheless, even a small summer cottage should have all the conditions for a comfortable pastime - a kitchen, rooms, a veranda, and preferably water supply with sewerage. As for the bathroom and shower, during construction country house, which is designed for living in the warm season, you can get by with a separate restroom and a summer shower on the site.
Unlike a full country house for the construction of summer cottages, inexpensive and lightweight building materials are usually used, which can be assembled by hand without the involvement of construction equipment. Another advantage of using such materials is the ability to equip a shallow, light foundation. So you can save both on materials and on the volume of earthworks.
Tip: for building summer houses optimal material is wood. Installation is best done using frame technology.
Country house project
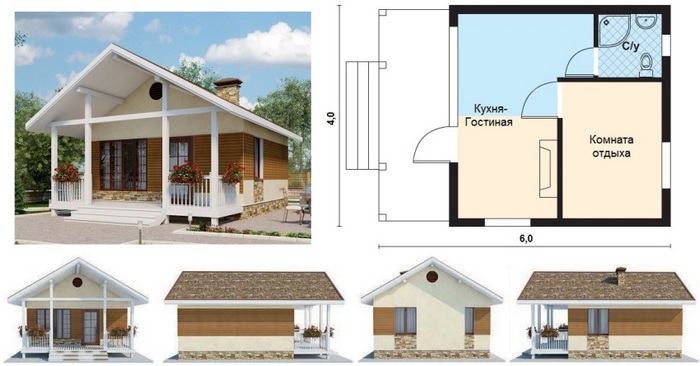
There are many photos on the web country houses, from which it becomes clear that this building can have completely different dimensions, design and layout. The choice of one or another option depends on the size suburban area, the number of people who will live in the house, financial opportunities.
If you look at the planning schemes of summer houses, you can see that their sizes usually do not exceed 5x6 m or 6x4 m. Larger houses are built for the purpose of year-round use.
When designing and building a country house with your own hands, you should consider its proper fit on the site. When choosing a place for a house, the following regulatory gaps should be observed:
- The building should be located at a distance of at least 3 meters from the border of the territory of neighbors. From the border of the site, which runs along the street or driveway, the house should be located at a distance of at least 5 meters.
- It is also worth observing fire breaks from residential buildings in neighboring areas. These gaps depend on the materials from which both buildings are made. So, between two stone houses it is worth observing a gap of 6 m, between a stone and a wooden house - 10 m, between two wooden houses the distance should be at least 15 m.
- Distances from outbuildings on your site to the house being built are not standardized.
Most often, a one-story building project with a veranda or terrace is chosen as a summer house, on which it is very pleasant to relax on quiet summer evenings. The veranda or terrace can be open or closed. Under the roof one-story house an attic space is being equipped, which can be used to store country utensils, garden tools, etc.
If the area of the site does not allow for a larger structure, and in a small one-story house unable to carve out enough space for all family members, then the best option will become a summer house with an attic floor. In the photo on the network you can see how beautiful and proportionally such houses look. At the same time, on the ground floor you can equip the kitchen and living room, and attic floor allocate under the bedrooms for all family members.
Some owners of country houses dream of making a fireplace in it. This product will not only create a cozy family atmosphere on a quiet evening, but also heat the room on cool nights, which sometimes happen even in summer.
Tip: if you decide to make a fireplace with your own hands, keep in mind that you need to lay under it good foundation. You can lay out a refractory brick fireplace, but it is very difficult to do it yourself. But to install a metal factory fireplace is quite realistic.
Material selection

At the stage of choosing a layout, it is worthwhile to select in advance the materials from which the construction will be carried out. To build a summer house, you can use the following products:
- The traditional material for the construction of a country house is wood. It is environmentally friendly, easy to process and install, affordable price. In addition, wood walls create a favorable microclimate in the room, regulating humidity and saturating the air with healing phytoncides. Wooden house can be built from timber, logs or sheet materials using frame technology. The only drawback of such buildings is their increased fire hazard.
Important: in order to protect a wooden building from fire, rot and damage by insects, materials must be treated with special impregnations (antiseptics and flame retardants).
- A country house built of brick will cost much more, but it will turn out to be more durable and durable. However, if heating is carried out in such a house or a stove is built in it, then the building can be used even in winter. Construction process brick house longer and requires you to have the appropriate skills, although if you wish, such a structure is also easy to build on your own.
- A cheaper alternative to brick can be foam blocks and gas blocks. In addition to an acceptable price, this material has a low specific gravity, which facilitates its transportation and installation. The gas-block house is warm enough, but needs outer cladding to protect walls from moisture, since the material is quite hygroscopic. Subject to the arrangement of the heating system in such a house, you can also live in the winter.
Separately, it is worth talking about the materials for arranging the foundation. Their choice depends on the design of the walls, the type of foundation, geological and climatic conditions in the construction region. If we build a house from piece stone materials(brick, foam blocks or gas blocks), then for arranging the foundation it is better to choose brick, concrete or reinforced concrete. So:
- Under brick house you will have to perform an in-depth monolithic strip foundation from reinforced concrete. This is the most expensive option for arranging the base. The depth of the foundation footing must be below the freezing point of the soil.
- For walls made of light materials (aerated concrete, foam blocks and wood), it is possible to equip a shallow strip foundation made of monolithic reinforced concrete, a columnar foundation made of concrete, stone, factory blocks, steel pipes or processed logs.
- On heaving soils and when building on a slope, it is advisable to make a base on screw piles. They are made of steel pipes with a helical blade at the end. Pipes can be screwed into the ground manually. Depth of laying - below the freezing point.
As for the materials for arranging the roof, they are no different from those used in the construction of a traditional residential building. For truss system are used wooden bars, the crate is made of boards or OSB (in the case of laying soft roofing material). The roof covering can be made of corrugated board, metal tiles, rolled flexible tiles, slate, etc.
Construction technology

Since the most inexpensive country house will be frame building on a columnar base, we will describe step by step how to build such a house with our own hands.
- After preparing the site and completing the markup, we dig holes for the poles. It is worth noting that the pillars are made under all external and internal bearing walls with an equal step (1-1.5 m). The dimensions of the column depend on the material from which it will be made. brick pillars underneath frame house can be 380x380 mm in size.
- After digging holes to a mark below the freezing point of the soil, a sand cushion is made at the bottom. A layer of sand 10 cm high is wetted with water and carefully compacted.
- Then, pillars of the required height are laid out of brick using cement mortar. The outer surface of the columns is plastered.
- On the upper horizontal surface of the pillars, waterproofing is carried out from two layers of roofing material.
- Next, strapping beams (beam 150x15 mm) are laid on the pillars. In the corners, they are fastened together and fixed to the poles with anchors or steel brackets.
- We fasten logs to the strapping beams with an equal step (70 cm).
- Next, we mount the frame of the walls. It can be collected on the ground and lifted onto a beam or erected directly on the harness. The second option is more suitable for self-fulfillment. For the frame, it is worth taking bars with a section of 50x150 mm. In the corners of the house, double bars are installed to increase rigidity.
- We mount the vertical racks of the frame at the location of window and door openings, as well as along the entire plane of the walls with equal spacing.
- After that, the upper strapping beam is mounted. over windows and doorways horizontal frame beams are fixed. In the corners of the house, to increase the rigidity of the frame, oblique struts are mounted on both sides.
- Now the frame of the house is sheathed with sheet material (OSB, chipboard, moisture-resistant plywood) or clapboard. In the space between two layers of skin (inside the frame) it is worth laying thermal insulation material (mineral wool, basalt insulation, extruded polystyrene foam).
- Let's move on to the construction of the floor. We attach subfloor boards to the lags on the underside. On top of them, bending around the logs, we lay a waterproofing membrane. Then we put a heater in the gap between the lags. After that comes a layer of vapor barrier and finishing floor boards.
- We install floor beams above the vertical racks of the wall frame. For a snug fit, grooves are cut at their edges. Beams are additionally fixed to the frame with steel corners.
- Now we are installing the truss system. We fasten the extreme pairs of rafter legs on the ground and mount them on the walls as gables. We connect these pairs of rafters with a ridge beam. After that, you can mount the remaining pairs of rafter legs and install them with equal spacing, connecting them to the strapping beams and ceilings.
- Further, it spreads over the rafters vapor barrier film. It is fixed with staples and slats of the counter-lattice on the rafters.
- Next, the crate is performed and the roofing material is laid.
Build a small DIY summer house- this means not only to make your summer cottage life more comfortable, but also to fulfill one of the eternal tasks, to build a real house, albeit a small one. Fortunately, you don’t need to use any complex technologies, and modern building materials make it possible to get by with a minimum of costs and tools.
Do-it-yourself summer cottage
Tasks that we set for the project do-it-yourself summer cottage, should determine both the choice of materials and its future appearance. The seasonality of use allows us not to use insulation, the construction of powerful walls, which in turn removes the great requirements for and for the arrangement of the roof. The simplest project is an area of 15 to 30 square meters, a strip foundation or concrete piles on which a floor slab is laid.
The location of doors and windows will largely determine comfort not only inside small summer houses with their own hands, but also on the site, which is located near their walls. If you are not strong in geodesy, then you can use the universal advice by placing the building in the northeastern part of the site, then you will get the maximum amount of warm sun rays and the minimum amount of cold wind. Windows, even in a small building, are necessary, but we do not build. They will allow both to illuminate the interior during the day, and to insolate, warm the air in it. They need to be located on the south and southwest sides. If there is only one common room, one of the walls should be left blank, it is best that it be the north or east side.

project DIY summer garden house a cellar or attic may also be provided if you are going to use them in your household. In this case, when arranging the foundation, it is necessary to make a hole of sufficient depth, strengthen or sheathe its walls, and install the foundation, including in it. For the attic, even if you do not want to make a second floor, you will need to lay a gable roof. At the same time, for most projects without an attic, it is advisable to install a shed roof with a small angle, since it is much easier and cheaper.
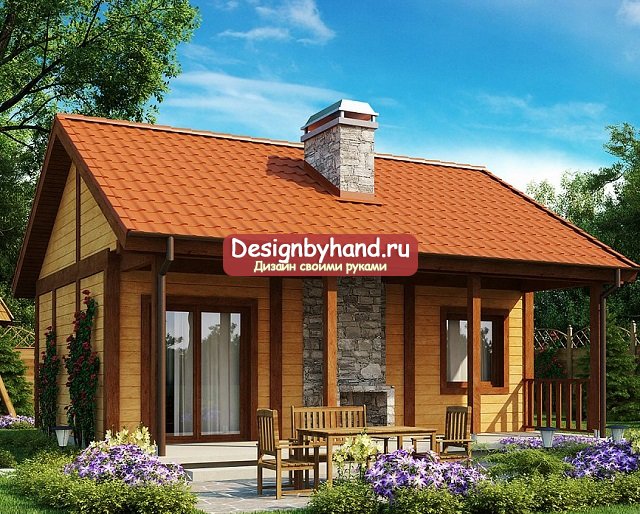
Another useful nuance that should be considered before building a summer house with your own hands- This is a veranda that can be located on one side of the house or built around its perimeter. In addition to expanding the useful territory, you will also receive protection from rain and water leakage in case of bad weather. Additional storage space for garden tools and supplies during your stay in the country.
We build a summer house with our own hands
So, let's see what technology options we can consider when we decide build a summer house with your own hands. There are classic, traditional ways, such as laying a log cabin. This is not the most complicated technique, but it cannot be called inexpensive, because you will have to pay not only for logs (even if built from halves), but also spend a lot of money on wood processing and its further operation. It is better to build permanent housing from solid wood, and for this you can choose frame technology, and then, if desired, sheathe the walls with wooden boards.
The most widespread frame technology or frame-shield. Let do-it-yourself frame summer house and is not designed for heavy loads, but it is quite enough for a comfortable stay, and the total time for its construction can be only a week or two. The most time-consuming process in this case is the arrangement of the foundation. Usually tape is not used, but columnar is preferred. If the area is small, then four pillars will be enough, but, of course, it is better to make additional stiffness points.

The process of forcing walls is so fast that there are many examples of construction do-it-yourself summer house, video with which is shown in real time on fast forward. There you can clearly see how the simplest materials, plywood, chipboard, OSB, make excellent comfortable housing.
In order to build a summer house with your own hands shields need to be laid on something, and for this it is necessary to knock down the frame. A draft floor is laid on the foundation, beams knocked into a rectangle, to which corner supports are nailed, and roof rafters to them. Of course, the more beams, the stronger the walls will stand, but their excess will not only increase the cost, but also make the structure heavier. Therefore, always choose a foundation in proportion to the future load.
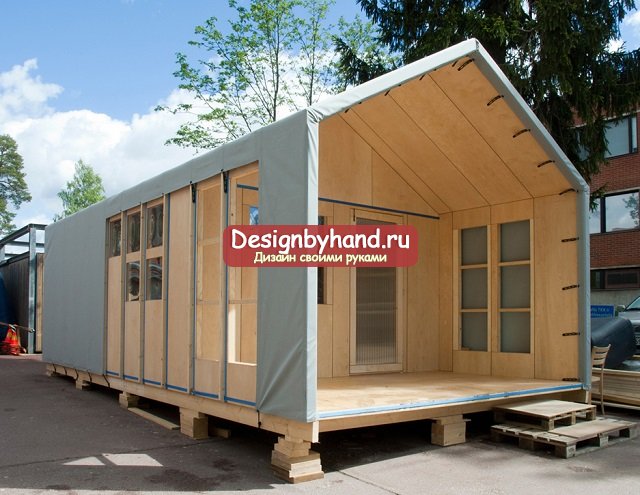
In those places where the project provides for windows and doors, make a crate of timber, as the panel materials will not be able to withstand the weight of these structures. First, the sheets are nailed with the first layer to the frame, laid with a layer of insulation and sewn up with a second layer. In order to cottage, summer house do it yourself was not afraid of moisture, it is necessary not only to provide for waterproofing the floors and roofs, but also to make the outer skin. It will also allow you to significantly decorate the appearance. This is especially true of plastic panels and siding, which are now being produced not only with imitation wood, but also brick, natural stone.
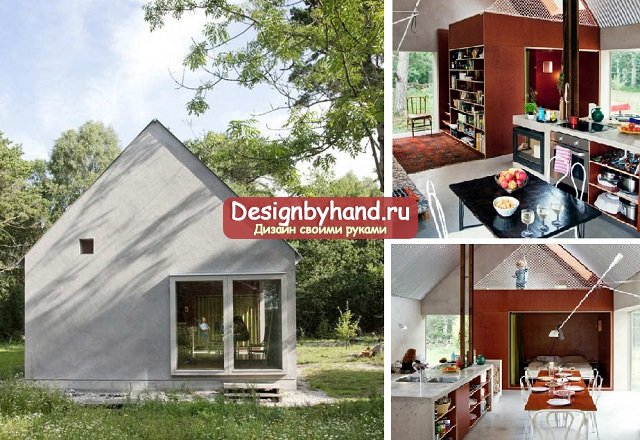
In harsh climatic conditions, concrete has also proven itself well. do-it-yourself summer house, photo which you see above. This is the development of Swedish designers, which is absolutely cozy, roomy, but in a very limited area.
A comfortable cottage is not only a beautiful plot on which flowers and fruit trees are planted. This is also cozy house, where you can relax after busy hours spent in the bosom of nature. If you plan to spend most of the summer in the countryside, then the house should be not only cozy, but also comfortable. Considering that there are many design options for a summer house, it is necessary to initially decide on the purpose of this building. To store inventory and tools, you will need a small building. For a comfortable stay - a reliable building, which will be equipped with all the necessary amenities of civilization.
Regardless of the purpose for which it is built country house, at the design stage, it is necessary to take into account the features of the soil and landscape where the structure will be built. These factors are required to select the type of foundation.
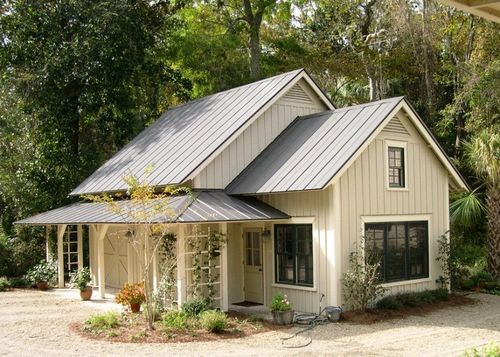
All projects of country houses are divided into two conditional groups:
- Finished or standard.
- Created to order.

In the first case, the project worked out to the smallest detail. All that is required from the customer is to choose an option, pay for the service and wait for the order to be completed. In the second, the design of the summer house is carried out according to an individual plan, which is developed by the designer together with the customer. Of course, the second option is much more interesting, but also more expensive.
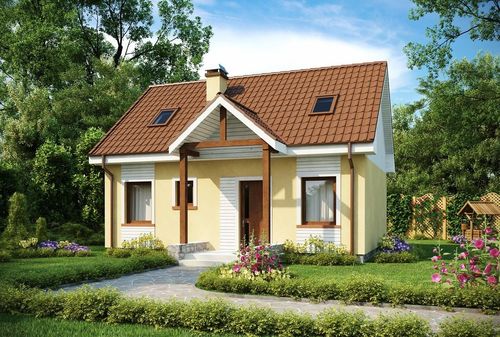
Material selection
Having determined how to make a summer house with your own hands, you need to proceed to the choice building material. Masters recommend building a summer building from the following materials:
- Wood.
- Brick.
- Foam blocks.
- Frame blanks.
wooden structures
Do-it-yourself wooden summer houses in the photo have long been popular. To create a natural, natural atmosphere, the best material can not found. Wood allows you to build a cozy, comfortable house that fits perfectly into the countryside environment. Moreover, building a summer house with your own hands from wood boards is not difficult.
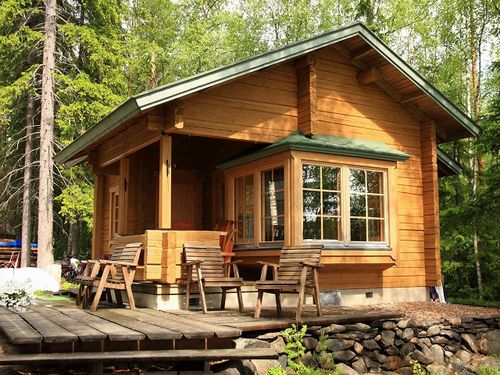
The owners of such structures note that inside such a house, it is always quiet and calm. There is a peaceful atmosphere. If you build a house in accordance with the technological requirements, then you can live in the country until the first winter cold. After all, the treated wood does not allow moisture to pass through and perfectly retains heat. In such a structure, both chickens and people will feel comfortable.

brick houses
If you plan to live in the country from early spring to the first frost, the best solution is a brick summer house for giving with your own hands, as shown in the photo. The construction of such a structure requires material investments. But as a result, the owners get a durable, reliable, durable design, which is not afraid of heavy rainfall and significant temperature changes. If we evaluate brick building From the point of view of economy, this option cannot be called economical. For erection brick house, even the most modest dimensions, it is necessary to make a high-quality foundation, which must withstand at least a month.
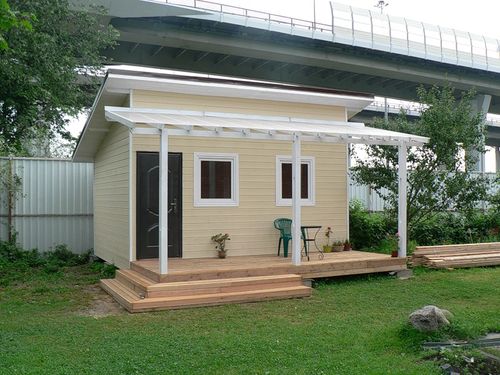
Houses from foam blocks
For the construction of a house in the country, in which engineering communications will not be installed, it is recommended to choose a foam block material. A do-it-yourself summer country house made of foam blocks is distinguished by comfort, excellent sound insulation, durability, and resistance to weather changes. And although the foam block is a lightweight material, for the construction, it will be necessary to make a foundation, which will entail additional expenses. Plus, to give an attractive appearance, a summer house made of foam blocks must be lined with decorative panels.
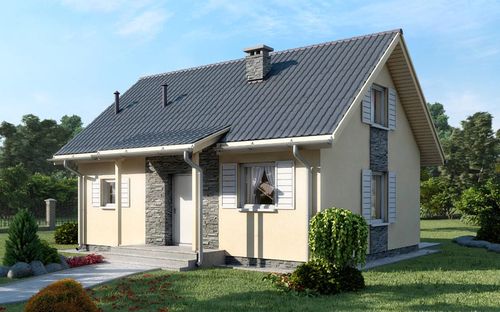
Frame structures
V Lately frame summer cottages in the photo have gained wide popularity. From the finished parts, you can build a small house where chickens and other animals will be kept, as well as a large one for the owners of the site.
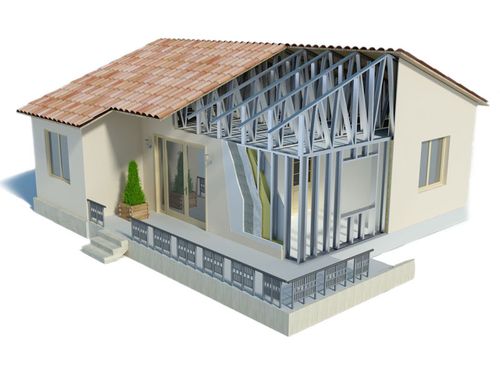
The frame house is light. This allows you not to use a powerful type of foundation. Quite enough piles on which frame blanks are located. However, the frame country house has a lot of negative qualities. In the heat in such a building it will be uncomfortable, since the temperature inside the room will be higher than outside. And in winter, the structure will freeze through. The peculiarity of frame structures is that the walls made of dense material do not allow air to pass through. And this means that for a comfortable stay inside the house, you will need to install forced ventilation.
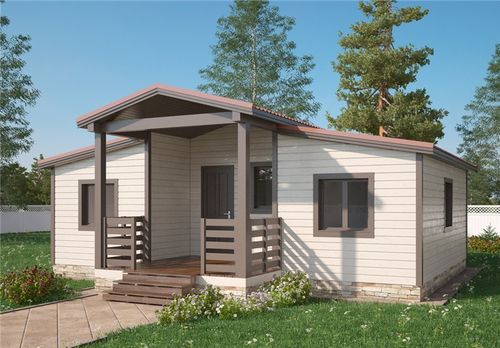
At the end
To build a cozy, small summer house in the country, it is recommended to choose high-quality and durable material. An excellent choice is brick or wood. These materials allow you to create a durable, reliable and comfortable structure. Frame structure available. However, remember that frame panels do not allow you to create comfortable conditions for being indoors. If it is supposed to spend most of the summer in the house, it is better to opt for more familiar types of materials.
In contact with

