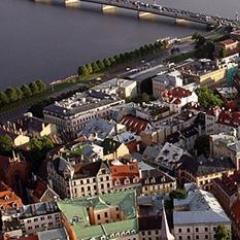One-story timber frame projects. How to build a one-story frame house with your own hands
Many people wanting to build cozy house, from time to time think about whether to build a one-story frame house. Accordingly, a logical question arises - what to do in this case? In this article, you will learn about the benefits of frame house with a one-story layout.
What is a frame house?
one-story frame house
First of all, let's find out what it is all about. This is an ordinary house, which consists of a solid timber frame. It is filled with special insulation, and then sheathed on both sides with various finishing materials... Without special knowledge, you can create a frame for a house with your own hands, and then sheathe it. The most popular cladding material is siding; lining and false beams are used a little less often. maybe even a novice builder. Both inside and outside, a special film is covered, the task of which is to protect the insulation layer from temperature extremes and the negative effects of atmospheric phenomena.
For the first time these houses appeared in Canada (hence the second name - "Canadian house"). A little later, she succumbed to dramatic improvements. In almost every country, it brings its own modernizations and additions, taking into account the local climate and cultural characteristics.
The advantages of one-story frame houses
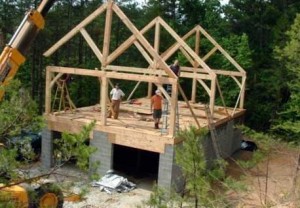
construction of a one-story frame house
1. Fast construction process. Almost any technology for assembling a frame house allows you to put it into operation finished house 4-5 times faster than in the case of a brick house. lies in the fact that the frame itself is simple, but at the same time very strong. Thus, there is no need to spend a lot of time building a strong foundation and a solid case.
2. Low weight. On the one hand, it may seem to you that it has no weight of great importance when building a house. In fact, this is not at all the case. at least three times lighter than a similar brick house. The foundation does not have to be very powerful, since its task is not to hold a heavy brick house... With a low weight, the shrinkage of the house practically does not occur, therefore, after construction finished house you can start further decorating the interiors. In case of brick houses it would have to wait a while, as shrinkage could cause cracks in the fresh plaster.
3. Maximum safety. Regardless of what kind of house you have - brick or frame, during your stay in two-story house sometimes it's problematic to get out. For example, if there is a fire, visibility is almost immediately reduced to zero. According to statistics, in 40% of tragic cases associated with fires multi-storey buildings, the main criterion that influenced the development of events is the inability to leave the premises. Living in a one-story house, you don't have to worry about such a factor.
4. Saving money during construction. Indeed, if we compare the two-story and cottage, the cost of the latter is less, and this is obvious. You do not have to create a complex frame, spend more money for additional cladding and interior furnishings.
5. Huge space. What are they associated with? frame houses? Cozy home, beautiful house, a practical home. In a one-story house, there will be no stairs taking up the useful space of the house. A large area will also be a plus if a large number of people live in the house. Rooms are generally spacious and comfortable.
Cons of a one-story house
1. Lack of panoramic views. Typically the owners two-story houses have the opportunity to meet the sunrise in the early morning on the balcony or terrace. In the evening, when the sun has already set, you can take a cup of aromatic coffee with you and enjoy the beauty of the sunset. Almost all one-story frame houses will not allow this to be repeated. Firstly, there is no point in building a balcony in a one-story house. Second, the height two storey building allows you to get a really beautiful panorama.
2. Strength. In principle, this does not affect durability. Almost everyone owns this disadvantage. frame buildings... Even despite the fact that there is practically no doubt about the strength of the frame base of the house, you have to realize that fairly soft materials separate you from the street. Undoubtedly, the wall of a frame house in a section proves this - siding is used outside, insulation is in the middle, and soft sheathing inside.
3. Low level of sound insulation. This minus is inherent not only in one-story frame houses. The main reason is all the same materials that make up the walls. But poor sound insulation is compensated by the lack of noise sources nearby - neighbors, major highways, and so on.
conclusions
Even despite the disadvantages, one-story frame houses have a number of indisputable advantages, based on which, a fairly simple conclusion can be drawn - one-story houses have a right to exist. Moreover, in some cases, one-story frame houses will be more appropriate than multi-storey ones.
The process of building a one-story frame house:
Construction using frame technology will allow you to become the owner of a comfortable house in a suburban area in just 1–1.5 months. In terms of most characteristics, buildings built on the basis of a supporting frame made of coniferous wood are not inferior to brick houses.
The technology was originally developed for use in Canada and the Scandinavian countries. The level of thermal insulation provided by multilayer insulated walls is optimal in the conditions of central Russia. Most projects include their own boiler room and fireplace to maintain a comfortable temperature during the cold season.
The range of architectural solutions that can be implemented on the basis of wireframe technology is practically unlimited. You can plan for your family the perfect summer vacation space or permanent residence... At the same time, one-story frame houses are at least 3 times lighter than cottages of a comparable area, made of brick. This greatly expands the capabilities of the architect when designing buildings that will be erected on complex soils.
Advantages of one-floor frame houses:
- Reducing the design load on the foundation and soil allows you to build a reliable house for several generations with an overall reduction in material consumption, the amount of land and installation works... Savings remain significant even in cases where, instead of a pile-screw foundation, for the construction of a one-story house on clay soil, strip foundation or a monolithic reinforced plate.
- Space in which you are comfortable: the usable area of a one-storey house may not be less than that of a 2-storey cottage. You can order the construction of a full-fledged country mansion with a garage, with a large terrace, which can be accessed directly from the living room, or with a spacious veranda.
- Safety for everyone: stairs - an area of increased danger for young children and the elderly. When it does not take up free space from living rooms, you can develop more interesting layout options that are comfortable and safe for each family member.
- Assembly in record time: to build a frame house, in most cases, it is not required to involve special equipment; all the work can be done by one team of professional builders in less than 1 month.
- No shrinkage effect allows you to start interior decoration and interior design as soon as construction work is completed on the site.
Choose a ready-made project for your site or order us to develop it on a turnkey basis
One-story projects frame houses appeared relatively recently. They gained great popularity due to the rapid construction of the structure and the possibility of saving on heating the house, because the bulk of the heat loss falls on doors and windows. In this article, we will analyze in detail the projects of frame houses and their advantages.
Features of frame construction
A frame house project includes the construction of several separate elements:
- racks;
- strapping;
- lumber;
- additional components.
The beam is used with a thickness of 50 mm or 200 mm, if necessary, a material with a thicker section is taken. Assemble the structure in place by connecting it with staples, nails or other fasteners. The distance between the supporting beams is determined based on the stiffness conditions and the choice of material for the sheathing. Each work process is carried out in stages. For the strength of the structure, it is imperative to install heat and waterproofing, as well as a deep foundation. With high-quality insulation, the temperature inside the house will be comfortable for living. The construction of a one-story frame house is possible at -70 and +50 degrees.
The advantages of frame structures
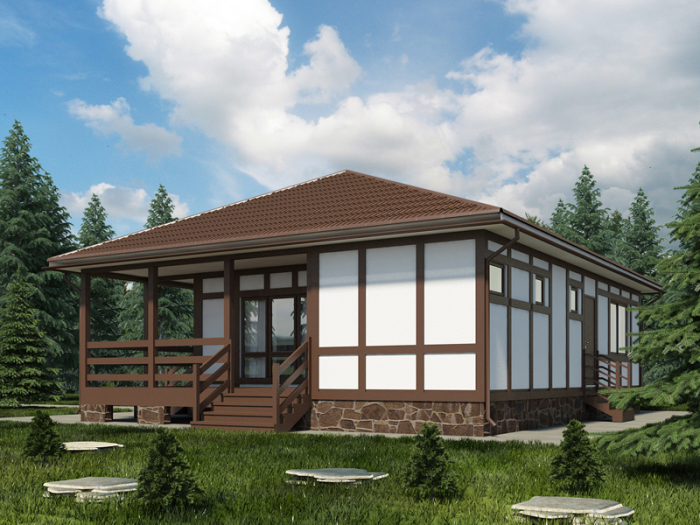
- Fast erection. The average amount of time to build a frame house is 40 days. If the work is carried out by a team, the whole process takes a maximum of 3 weeks.
- Low cost. Compared to other materials, such projects are cheaper. The price depends on the selected product and construction technology. Average price for projects one-story houses an area of 105 m varies from 22 to 48 thousand dollars.
- Low costs for the heating system. This structure is considered the warmest due to the fact that the thickness of the walls equal to 150 mm replaces 2 meters of a brick wall.
- There is no need to renovate the front of the house. With proper operation, the structure can serve for more than 50 years without major repairs.
- The absence of foundation shrinkage allows you to start finishing the facade part immediately after the end of construction.
- Highly resistant to fire. In the process, the devices use non-combustible insulation inside, and non-combustible siding outside.
- The frame house can be erected on hilly and uneven surfaces.
- The smooth surface excludes the formation of cracks and the formation of air currents into the thickness of the walls.
- Due to the small thickness of the walls (30 cm), it is possible to increase the usable area.
- Construction can be carried out without the involvement of special equipment; for this, all processes should be studied.
Disadvantages of frame houses
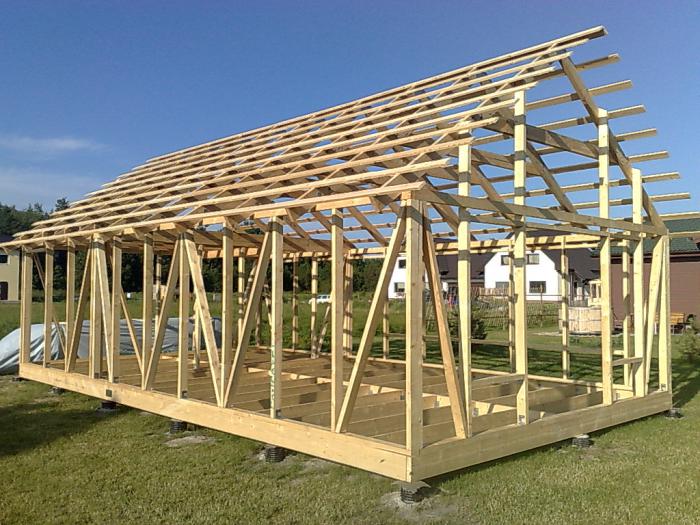
- Most manufacturers are trying to save money on materials, so often the frame of the house is made of boards, and not of timber. For this reason, the maximum service life is 50 years.
- When attaching heavy objects to the wall, it is necessary to additionally lay blocks. These nuances should be taken into account at the design stage.
- The frame house has a high sound, any knocking will be heard throughout the house. To eliminate this disadvantage, we advise you to lay high-quality sound insulation.
- Carrying out thorough sealing of all joints. Most often, mineral wool is used as a heater; in a strong gust of wind, it can simply be blown out of the joints.
Types and projects of frame construction
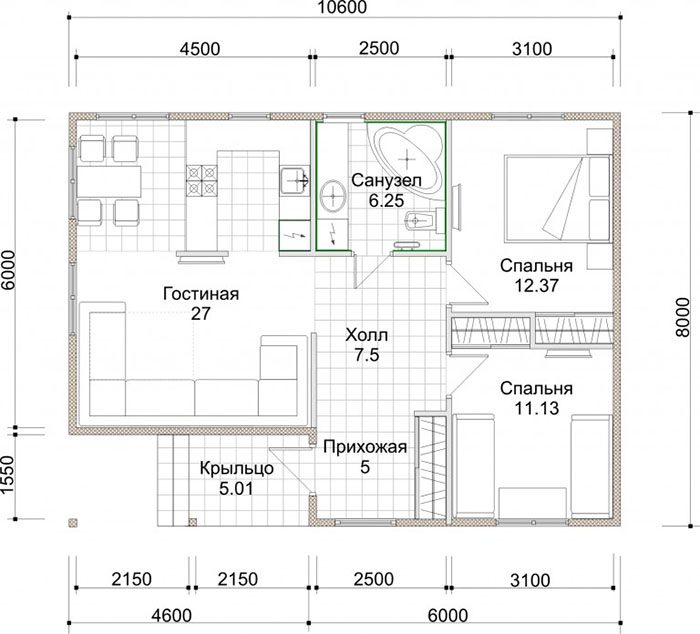
One-story turnkey frame houses require a lot of work with the involvement of specialists. For correct compilation project documentation it is necessary to calculate all the materials and develop a layout for all communication systems. The speed of building a house will depend on the number of people doing the work and the availability of all materials. It is possible to determine the final cost of a building only after the following works have been completed:
- development and approval of drawings for all construction and fire codes;
- design of laying all communications (gasification, sewerage, water supply and electricity);
- soil analysis, choice of the type of foundation;
- wall thickness and the choice of rafter system.
Today, architects offer ready-made building plans, the cost of which ranges from $ 1,000. This is convenient because you save time on collecting all the data and money. The finished structures are already fully adapted to the type of soil and have all the markings for communications. Such a structure is simply transferred to the site and you get a ready-made frame house for permanent residence. One-story frame houses use two types of projects:
- Finnish;
- Canadian.
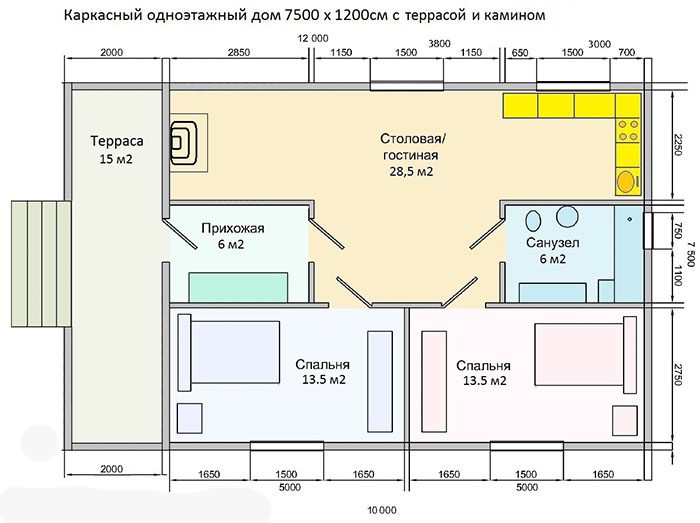
One-story frame houses according to the Finnish project are being erected for permanent residence. Beams are used as the material, the entire structure is sheathed with OSB panels, insulation is laid, and after the entire assembly, internal and external finishing is performed.
The Canadian project is distinguished by its reliability and high thermal insulation qualities. You can live in such a house all year round. They build a house from SIP panels, which are cut according to the design of the building, taking into account window and doorways... This approach to work allows you to minimize the amount of waste and make the most of the material. The photo shows the project of the Canadian house

The main features of the two types of buildings are that all communications will be located on the 1st floor, and the development and implementation of the project will not take much time. Similar constructions - the best option for a small budget. The photo shows the project of a 1-storey building in the Finnish style
For information! Recommended insulation thickness frame structures for permanent residence must match the width of the wall panels. As thermal insulation material use polystyrene, roll or backfill insulation.
The process of building houses for permanent residence

The construction begins with the construction of the foundation and frame. When using self-supporting insulated wire panels, the frame can be omitted, because they are a complete wall. Assembling a house resembles a designer, all parts are assembled and adjusted according to the drawing at the factory. Such panels are used to create floor structures and roofs, and as a rule, they are already ready for external and interior decoration... If the house is being built without the use of panels, then first of all they put a frame, sheathe it with waterproofing and insulate it. Outside sheathed OSB board, and a vapor barrier is laid inside the house.
Important! Don't use cheap Construction Materials... It is on them that the longevity of the house and health depend. Especially, this applies to insulation and plates, because low-quality products are capable of releasing toxins and toxic substances that have a negative effect on the human condition.
Exists frame technologies foundation devices, installation of the frame, its finishing - all these stages of the work should be taken into account and correctly performed. You cannot skip or ignore any moment, because this will negatively affect the performance of your 1-storey building. The main criteria for successful construction are:
- quality of materials;
- adherence to technology;
- experience of involved specialists;
- the cost of the project.
One-story frame houses and their projects are quite difficult to carry out on their own. For the construction of such structures, it is necessary to understand and know the nuances of the work, to have certain skills and the right tool.
One-story houses are popular in Scandinavia, especially in Finland. One-story frame houses are also popular in the countryside of the United States. If the territory of the site allows to build a large one-story house, the Finns will build a one-story house. A one-storey house does not require a strong foundation, there are no stairs in such a house, it fits into the landscape of the site.
In Russia, one-story frame houses are being erected on summer cottages and small sizes. These are inexpensive one-story frame houses in summer cottages. But they are suitable for permanent residence, since they are insulated and the necessary communications have been carried out to them.
At the same time, one-story frame houses for permanent residence are becoming popular in the countryside and suburbs of Russia, in the construction of cottage settlements or in the construction of housing instead of houses destroyed by natural disasters. Fast construction and excellent consumer qualities provide the necessary living comfort for people in dire need of housing.
Why are one-story frame houses attractive?
The advantages of frame houses lie in the technology of production and installation. These one-story frame houses are being built according to Canadian technology more than a hundred years old. Over a century-long history, the technology has been worked out to the smallest detail. The production of components has been put on stream. This increases labor productivity and reduces the cost of houses. Introduced technical and quality standards. Assembling the frame of the house from standard elements, using proven technology, takes a couple of days. The build quality is higher for this reason.
One-story frame houses with timber trim, siding or artificial stone are an excellent option for suburban housing. Such a house will become a place for seasonal vacations or permanent residence. Using modern finishes and insulation, you can eventually create inexpensive house dreams, which is adapted to the conditions of the Russian climate. The passed tests testify to the suitability of one-story frame houses of the company "PHP" in the cold season. They confirmed that such a house has a lot.
Canadian one-story houses are sometimes called "thermos houses" because of their thermal insulation properties. There are no cold bridges in these houses, the use of expanded polystyrene as a wall filler or mineral wool, which are excellent heat insulators, retains the internal heat of the house. In Canada, they set up an experiment: warm air was supplied to a one-story frame house and the temperature was brought to +28 degrees Celsius. The house was closed and the temperature was measured for 10 days, during which time, when the outside air temperature is -15 degrees, inside the house without a heat source the temperature dropped to +20 degrees. This was the reason for the name of the Canadian house.
Among the advantages of frame houses is the price. Construction using Canadian technology of frame houses, in comparison with the construction of houses using classical technology from a log, timber or brick, costs the buyer less costs, according to estimates they are 15-20% cheaper wooden houses and 30-40% of brick houses.
A single-storey frame house, the price of which is always lower than traditional houses, attracts buyers of the middle market segment, who use it as Vacation home or a summer residence.
The construction of one-story frame houses is also lower in price because the used building materials are in an affordable price segment. This is commercial wood, traditional for Russia: planed boards, beams, fillers of mineral origin. During construction, OSB (oriented strand board) is used, with which the frame of the house is sheathed from the outside and from the inside. OSB is environmentally friendly, has high strength, resistance to deformation under stress, moisture resistance, ease of processing and good fastener holding properties. In Canada and the United States, OSB has been used universally in the construction of one-story houses for about a hundred years.
Construction of one-story houses in PHP company
The company "PHP" has been producing and assembling one-story frame houses for 15 years. The production of components and the assembly of individual units is of a small-scale nature. Experienced construction teams are engaged in the assembly of the house.
This does not mean that we are making copies at home. The company has developed dozens of projects of frame one-story houses. one-story frame houses for permanent residence and one-story frame country houses. These projects are typical, therefore, projects of frame houses are inexpensive to the customer, since the project binding is lower than the creation of an individual project.
Finishing adds variety to one-story houses. We use timber for decorating houses, fake diamond or siding. These finishes can be combined in one house, giving it an original appearance.
We produce and build canadian houses in various price segments from country house to a multi-room one-story building within 4-6 million rubles. In such houses, the composition of the premises includes:
In our catalog on photos you can see a variety of options for frame-panel houses, summer cottages and summer houses. Many clients want to order our standard projects without making any changes. Construction on typical projects is proceeding quickly, our specialists have erected each of them more than once. You can find projects of one-story frame houses with which we work in our catalog.
Many people know that frame houses are those in which the role of the supporting element is played by a frame made of timber or individual metal products. But not everyone knows what a frame-panel house is.
In such a building, a supporting frame is also present, but it is not built from individual elements, but with whole shields - walls, facade elements and other large blocks. The panels are assembled at the manufacturing plant and sent to the construction site assembled. The only thing left for specialists to do is to properly fasten the shields to the frame.
Using shields instead of individual small components has the following advantages:
- building a house is easier and faster - builders need to fit large elements to each other, and not many small ones;
- almost always such houses are built on a turnkey basis, saving the nerves and money of the future owner;
- the territory of the construction site is not cluttered with large volumes of materials, which is very important if land plot small, and there is nowhere to put the things necessary for construction;
- low heat loss, because the design of the panels assumes multi-layer.
Contact us for the one-story frame house of your dreams!
We have been building turnkey inexpensive frame one-story houses for more than 10 years. There are many completed projects behind him, both typical, shown in the photo, and unique. The price for objects of different complexity varies, but it is always negotiated in advance.
We build objects in Pestovo, throughout the Moscow region, in Moscow itself and in the vast Moscow region. You can buy a project from us or order the construction of housing at any time, consultants will always clarify incomprehensible points, construction will begin and end on time.
We recommend buying a one-story frame house - it will become a good summer cottage, summer house or a place for permanent residence. It can be built inexpensively, unlike brick or wooden houses, but in terms of operational characteristics, it is not inferior to them.


