DIY concrete house. How much does it cost to build a small monolithic country house?
Monolithic technology involves construction directly on site by pouring concrete into formwork. This technology, like any other, has its advantages and disadvantages.
So, the advantages of monolithic construction of houses:
- monolithic construction implies the integrity and unity of the entire structure, which increases the strength characteristics of the house as a whole;
- the absence of seams makes the house much warmer;
- construction monolithic houses can be produced at any time of the year various types soil;
- savings; high speed of construction of structures;
- the possibility of erecting structures of any shape; the walls can be finished with various materials; the shrinkage of the building will be uniform, and this will eliminate the appearance of cracks.
There are also disadvantages that accompany monolithic construction:
pouring cement requires a concrete pump, which is quite expensive; mandatory grounding of the entire house is required, since the walls are made of reinforced concrete with conductive reinforcement.
Thus, we can say that monolithic construction is generally an excellent option for any person who decides to build a house with their own hands. This is worth talking about in more detail.
Construction of a monolithic house with your own hands
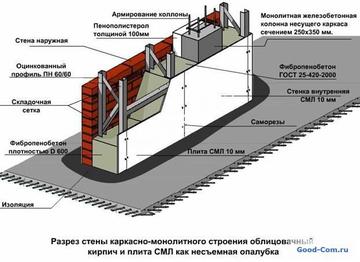
However, nothing is impossible, so monolithic house You can build it yourself. Project monolithic house You can do it yourself, or you can download it from the Internet or order it from a special design bureau. In any case, it will be necessary to calculate the strength load-bearing walls and the load on them, as well as required thickness pouring the solution and the amount of insulation.
After the project is completely ready, you can start working on the foundation. If you plan to build a basement floor, then the foundation can be made as a strip foundation. Most often, pile-mounted strip foundation and waterproofed. Next, we will describe the construction of a monolithic house with your own hands with removable formwork, since this option is considered the best today. You can build houses with permanent formwork.
The formwork itself is made of boards that range in size from 30 to 50 millimeters. If the temperature in the region where construction is taking place is below -30 degrees, then it is better to choose a larger thickness of the boards.
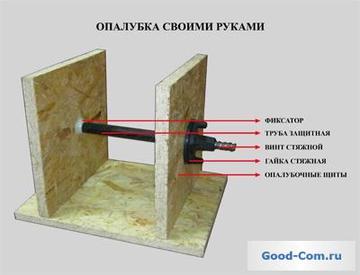
- Metal ties with bolts are installed at the bottom. This is done so that the shields do not burst apart after pouring the solution. All panels must be secured on top with wooden overlays or the same steel ties.
- Next, depending on the project, a reinforcing mesh or frame is inserted into the formwork.
- Now you can start making sawdust concrete.
- To do this, take 8 parts of dry sawdust, one part of cement, two parts of sand and three parts of lime.
- Cement is mixed with sand.
- Separately, you need to mix lime with sawdust.
- Only after this can both mixtures be thoroughly mixed together.
- In this case, it is necessary to gradually add water to the mixture. As a result, there should be so much water that it does not flow out of the solution.
- Now the resulting solution can be poured into the formwork in a layer of 20 centimeters. The entire mixture is thoroughly mixed with a vibrator and pierced with rods to thoroughly compact the solution. After compaction, the solution is left to harden for about a day.
- Then you can fill the next layer in the same way. This is done until the formwork is almost filled.
- To simplify further work, it is worth leaving a distance of 10-15 centimeters on top. The formwork can only be moved higher after about 3-5 days. The solution must harden all this time. In this case, the formwork must be protected from the sun and rain.
- After all the walls have been erected, the concrete should be given about a month to completely harden. Only after this, further work related to the arrangement of floors and roofs is carried out. All ceilings must extend beyond the walls by at least 20 centimeters.
- When the sawdust concrete has dried completely, you can, if necessary, insulate the walls from the outside. Warm plaster, which can be applied in a layer of up to 50 millimeters, is ideal for these purposes. It is an excellent waterproofing and heat insulator, while allowing steam to pass out perfectly.
Thus, the construction of a monolithic house with your own hands can be considered complete. As you can see, there is nothing supernatural in this process. Many have long preferred to engage in this kind of construction without the involvement of third-party organizations and individuals.
Do-it-yourself monolithic house construction technology
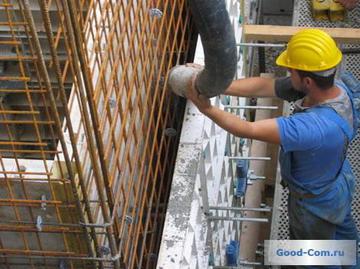
Removable formwork is always developed individually for a house or cottage. This is done due to the fact that monolithic houses can be various shapes. The formwork must exactly follow all the outlines of the building. Most often, wood or metal is used to create formwork. You can find options that will be made of plastic or plywood. This does not change the meaning of the work.
In this case, the width of the empty layer that is formed between the formworks should be equal to the width of the wall. This thickness depends on many different factors. The most important are the region of construction and thermal conductivity concrete mixture.
Formwork panels are fastened with various fasteners. The optimal solution is nuts, washers and studs. To make it easier to remove the formwork after work, you need to put special corrugated tubes on the studs, which should not come into contact with the concrete.
Construction of a monolithic house involves pouring not only ordinary cement mortar, but also the possibility of using other mixtures that have lower thermal conductivity. These include: expanded clay concrete, slag concrete, sawdust concrete, and so on. All these materials are also widely used in the construction of similar houses and cottages.
When using one of them, you get walls that have good heat conservation and vapor permeability. However, there are also disadvantages to using such substitutes. Walls cannot withstand too much load.
A very important point is the reinforcement of the walls. For these purposes, you can use ordinary reinforcing mesh, but it is best if it is a reinforcing frame.
There is no need to pour more than 50 centimeters of concrete at a time. Only after the first layer has set can you continue pouring. Compaction of concrete is best done through the use of deep vibrators. Particular attention should be paid to the corners of the building.
After the concrete has hardened, the formwork must be moved higher. This is done until all the walls are built. In order for the concrete to completely harden, it needs to sit for about 4 - 5 weeks. Next comes work on insulation and finishing of the house or cottage.
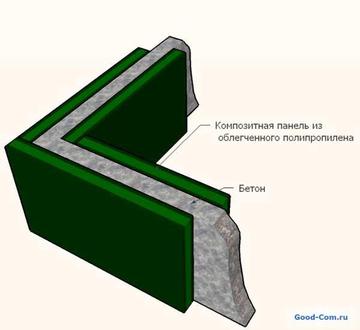
Any of these materials can now be purchased without any problems in specialized construction stores. The choice of a specific one depends on the desires of the person and his financial capabilities. For those who want to save money, this is best mineral wool, and for those who love comfort and aesthetics - polystyrene foam.
You can also use a variant of the so-called well facade. When using it, an indentation is made on the outside of a concrete wall, then everything is covered with brick or tile. After this, all free space is filled with insulation. In this case, ecowool or expanded clay can be used as insulation.
The advantage of this technology is that the monolithic house turns out to be as environmentally friendly and breathable as possible. The downside is the fuss with assembling and disassembling the formwork. For those who do not want to spend extra time on this, a technology has been created for constructing a monolithic house with permanent formwork. However, this option is not ideal either. The choice in each case will depend on the person’s preferences and his experience in construction work.
DIY monolithic house video
Wooden or brick houses rightfully have an army of fans. But despite all their advantages, they have one very significant disadvantage - their construction cannot be called quick. For those who are thinking about building own home, but at the same time does not have enough time in reserve and cannot boast of great knowledge in construction, it remains to choose a monolithic method of building housing. The article will focus on houses made of permanent formwork.
In order to fill the foundation and walls of such a house, formwork is used. It can be removable (that is, dismantled after completion of work) or non-removable. The second option remains in place after pouring and curing the solution, and all external Finishing work carried out directly on top of the formwork.
House using permanent formwork technology
- Formwork is nothing more than a form. You can remember your childhood games in the sandbox or imagine the housewife pouring dough for cakes into special baking containers. Only unlike the examples given, the form will remain in place, becoming part of the walls or foundation.
Houses made of permanent formwork photo
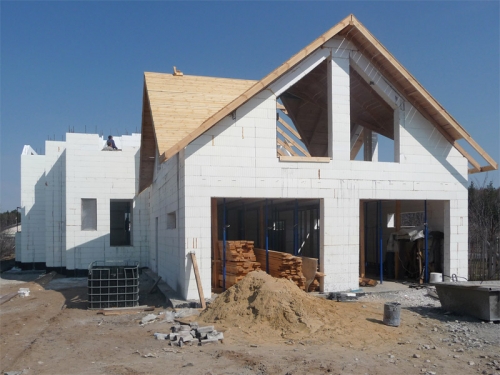
- Permanent formwork is assembled according to the principle of a children's construction set from blocks having different compositions. The installation principle resembles brickwork. Structural elements have grooves or special lock-type connections.
- If it is necessary to fasten opposite blocks, tie ties are used. Vertical reinforcement must be used, and in order for the structure to withstand the pressure exerted on it from the inside by the solution, pouring is carried out in series. In each of the passes, a height equal to three or four rows of blocks is filled with cement.
- Elements for formwork are made from polystyrene foam or some other materials that promote thermal insulation.
Advantages of using permanent formwork
- Monolithic structures are strong in themselves. The left formwork creates an additional frame that strengthens the walls of the future house.
- Monolithic walls puts less pressure on the base, therefore, when developing projects for houses made of permanent formwork, it is possible to calculate the option of increasing the number of storeys of the house.
- Sound and heat insulation of the home. Foamed polystyrene is an excellent material for insulating residential premises, and its characteristics are complemented by the fact that it perfectly dampens sounds. The construction of permanent formwork is, in its own way, the simultaneous carrying out of insulation and sound insulation work.
- Less time - less labor costs. When building your own home, you need to save wisely. Renting expensive construction equipment will be excluded from the estimate for a monolithic house. And you won’t need many voluntary or hired workers. The filling process is fast. This means that workers won’t have to overpay for extra time spent on site either.
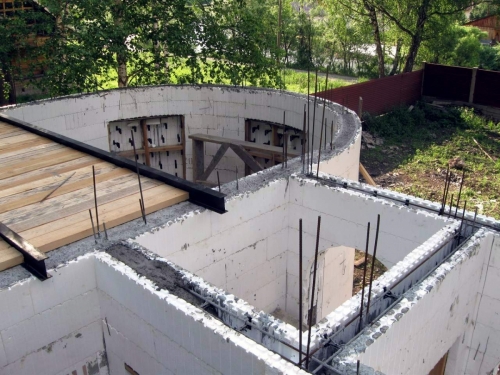
- Space saving. There is never a lot of free space, even inside private houses designed according to personal projects. Monolithic walls are thinner than brick ones, but they protect their owners from the cold no worse, and they save a lot of space inside.
- Continuing the conversation about savings, it must be said that permanent formwork will allow you not to overpay for heating during further operation of the house.
- Durability. If you adhere to technology to the smallest detail, then walls formed by polystyrene blocks and concrete will last at least a century.
- Simplicity of finishing. The blocks create a good, even surface of the walls, which makes it possible to install them without effort and extra costs for leveling the bases. finishing both from the street and inside the house.
What type of permanent formwork is there?
Expanded polystyrene blocks for installation of permanent formwork
- These are hollow elements with walls of varying thickness. The outer side of the material is much larger than the inner side - it will be responsible for maintaining heat in the house. The blocks themselves are strong enough to hold the solution being poured, are non-hygroscopic and affordable.
- Assembly as brickwork adds strength to the structure, and reinforcement will give additional rigidity to the wall. Reinforcement rods located vertically are overlapped. It is important to choose the right diameter, as well as the grade of concrete.
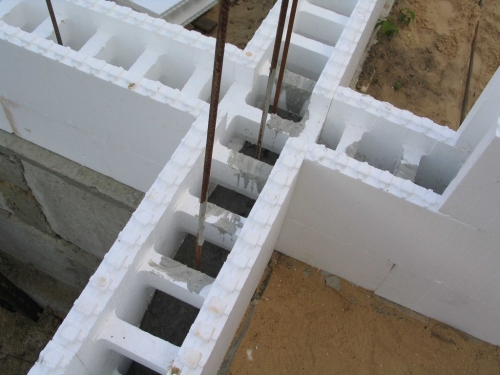
- Communications, including electrical wiring, are laid through pre-cut holes in the blocks. All work must be completed before pouring begins. The result is a kind of sandwich, where the “filling” of reinforced concrete is enclosed between layers of insulation.
- Opponents of polystyrene foam emphasize that this material is not environmentally friendly. But this is rather a matter of choice of manufacturer. Foamed polystyrene manufactured in accordance with all standards and rules does not pose a threat to health. It is enough to note that picky European commissions and examinations have allowed the use of this synthetic material in conjunction with food. Therefore, when purchasing material, you should familiarize yourself with quality certificates and not pursue dubious monetary benefits.
- But with the vapor permeability of expanded polystyrene, things are really bad. But problems will not arise if you think through the ventilation system well.
Polystyrene concrete - it is a “breathable” material
- It is vapor permeable because it is based on cement. The blocks will have to be laid with special glue, tied with reinforcement and then poured. They are stronger than foamed polystyrene formwork.
- Cement-based blocks are also very diverse. Thus, there are masonry blocks for load-bearing walls, produced in several sizes and modifications; you can separately purchase elements for the formwork of columns, vertical or load-bearing floor beams, lintels or strapping belts.
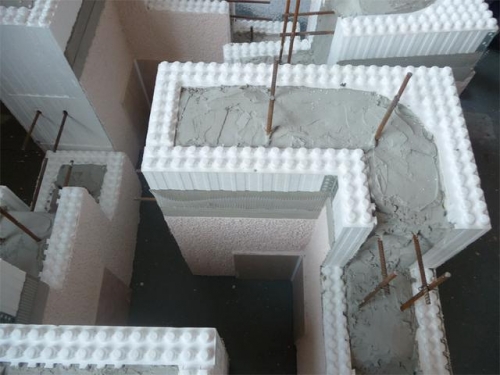
Chip-cement blocks
- This is an invention of Dutch developers. They have been known since the 30s of the 20th century. For their production, large chips of coniferous wood are used (it makes up approximately 80-90% of the total composition of the material). The chips are treated with special additives and held together with a mixture of gypsum, cement clinker and some other additives (Portland cement).
- The advantages, in addition to environmental friendliness, are obvious:
- high strength against low weight;
- vapor permeability;
- heat and sound insulation properties;
- weather resistance;
- frost resistance.
- Fire safety is achieved through special treatment, and such blocks are also not afraid of rot, mold and pests. They are easy to cut and process. When constructing the formwork, the slabs are placed opposite each other and secured with wire ties. They not only connect structural elements, but also do not allow the wall to deviate from the vertical. Standard material dimensions: 2000 × 500 × 35 mm.
- They have also found other uses: often chip-cement slabs are used to insulate facades or to build small panel houses in the country, designed for living in the summer.
- The structure will have to be reinforced less. Strengthening will require window lintels and doorways, columns. And the walls themselves are reinforced with a significant gap of 2.5 or 3 meters (for formwork made of polystyrene foam blocks, the interval is 1 meter). In one approach, pour the mixture, moving around the perimeter, to a height of a meter (two rows). The poured concrete is compacted using the bayonet method.
- Since the first version of the material for permanent formwork is much more common, it is worth considering the construction technology from polystyrene foam blocks as an example.
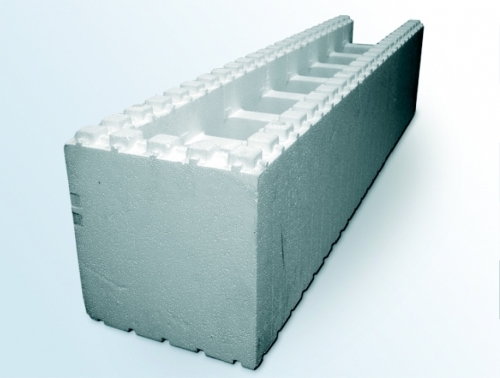
Do-it-yourself construction of houses from permanent formwork
So, there is a foundation made in the most suitable way for the given soil. Most often this is strip base. In any case, it is first covered with a layer of waterproofing material, and reinforcing rods are driven in.
Laying the first row
- The blocks are carefully strung onto the reinforcement and fastened to each other in accordance with the manufacturer’s recommendations (wire ties). Start with the corner elements. It is convenient to stretch a cord between them in order to refer to it when laying out the remaining blocks in the row. There are ridges and grooves at the ends of the material. This type of connection will hold all of the formwork pieces in place. The first layer is the basis of the future building. At this stage, the installation of branches of internal partitions and openings takes place entrance groups. All engineering communications are formed immediately. Design feature blocks (internal voids) allow you to hide all the necessary wiring inside the walls. We must not forget about ventilation.
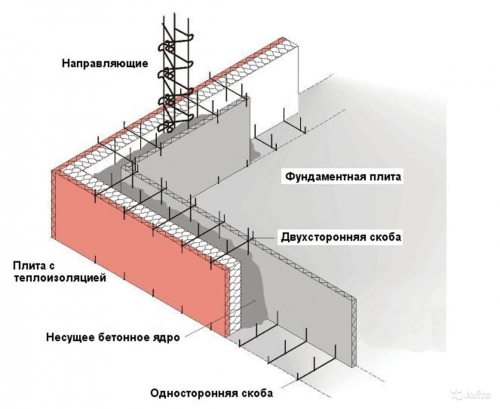
Laying the second row
- The second row of blocks is laid offset, like bricks. This dressing will ensure the strength and rigidity of the structure. It is important to ensure that the sides of the stacked blocks match. Be sure to check the level so as not to move the wall away from the vertical. Fixing the blocks of the first and second row is easy. The grooves on the surface of the elements close after light pressure.
- The laying of the third row of polystyrene foam blocks is carried out similarly to the installation of the second level.
Pouring the solution.
- Concrete is poured around the perimeter of the area with the erected formwork. It is important to compact the poured mixture well. The small depth of filling with the solution allows you to use a piece of reinforcement for these purposes: they act like a bayonet - they intensively pierce the concrete to get rid of voids, destroying air bubbles. The optimal length is calculated as follows: the height of the block must be multiplied by 3. But purchasing (or renting) a deep-well vibrator will facilitate the speedy completion of work. It will cope much more effectively with the task of compacting the solution. To do this, the diameter of its working part should not exceed 4 cm.
- Experts advise not to fill the top layer of blocks with cement until the very end. If you fill half the outer row, the seam will be hidden inside the polystyrene foam formwork elements. This means the wall will be stronger. Per m² you will need to pour from 0.075 to 0.125 m³ of solution.
Laying the fourth and subsequent rows
- Laying blocks in subsequent rows has the same algorithm as described. After the sixth row takes its place, the operation of pouring concrete is repeated. It is better to carry out floor formwork with the support of specialists. The technology is like this. In the row of blocks where it is planned to lay floor beams (or floor joists), a recess of the required dimensions is made. The cut fragment should not exceed ¼ of the formwork element. Now the beams are installed in their places and pouring is carried out.
Final stage
- Finishing a house using permanent formwork is quite simple. Thanks to the high adhesion of the blocks to the plaster mixture, it will lie smoothly and easily. Roofing work in monolithic houses is no different from erecting a roof in buildings built using a different technology.
House made from permanent formwork video
What can you use to make permanent formwork for your foundation yourself?
If home handyman If he has the strength to be precise, accurate and consistent in his actions, he will be able to make a permanent form for the foundation himself. You will need to choose from several options for suitable material:
- moisture resistant plywood,
- cement particle board,
- flat slate.
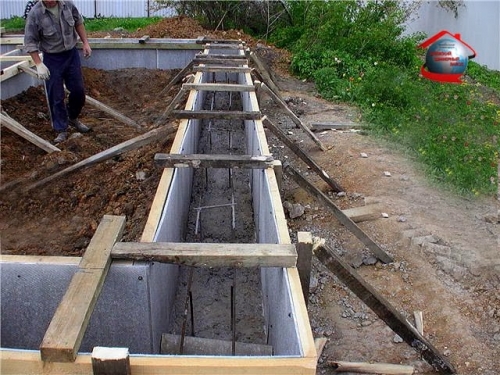
All of them are quite durable, resistant to moisture, and elastic. The only indicator that these materials do not possess is thermal insulation. Therefore, you additionally need to purchase something to provide heat (for example, mineral wool). Still needed waterproofing material, fittings, components for the cement-sand mixture, a set of coupling screws and nuts for fixing the structural elements together.
Cost of building a house from permanent formwork
- The cost of a monolithic house made of permanent formwork is much lower than a brick or wooden housing option.
- The price of materials varies depending on the region and manufacturer, but on average you will have to pay from 800 to 1000 rubles for m² of formwork made from polystyrene foam blocks.
- All manufacturers and sellers calculate the total cost of formwork for free, and the official websites have calculators for making accurate calculations.
Comments:
Monolithic houses, built with your own hands, in Lately very popular in construction. This is due to the fact that science does not stand still; every day something new appears in the world. So monolithic construction attracts a lot of attention. Most often, people order such projects from specialists. But you can make a monolithic house yourself.
A monolithic house has high strength, requires minimal construction costs and time, and retains heat well.
What are the pros and cons of monolithic construction?
This construction technology became very famous and began to be in great demand. Is this really true? So, monolithic house construction has the following advantages:
- Because monolithic design is integral, then the entire building has higher strength and is not so prone to destruction (for example, during an earthquake).
- Due to the fact that there are no seams in the box, the building will be warmer.
- The construction of a monolithic house can be done at any time of the year.
- It doesn't take that much time.
- Material costs are lower than for conventional buildings.
- You can build a curved building.
- If you add expanded clay, perlite or sawdust to the solution, the structure becomes lightweight.
- The exterior of a monolithic house can be different.
- Excellent sound insulation.
- The same shrinkage of the cottage will not lead to cracks.
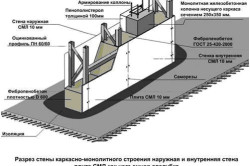
As you know, nothing can be perfect. Monolithic construction has disadvantages:
- To start this construction, you will need a concrete pump, which you will have to rent (but you can make it yourself).
- A monolithic building with permanent formwork has good thermal insulation, because of this there will be high humidity in the house. Therefore ventilation is needed.
- If you use polystyrene foam, be aware that it is not an environmentally friendly material, as it can release harmful substances into the air when burned.
- When pouring monolithic slab floors you will need additional scaffolding.
- You will need grounding, because the walls will consist of metal reinforcement.
Return to contents
How to choose building material?
Before you start building a monolithic house, you should decide what material you will use to build it. There are several of them: concrete, reinforced concrete, expanded clay concrete, slag concrete, sawdust concrete, wood concrete, foam concrete. Nowadays, wood concrete, i.e. wood concrete, is often used. And they named it for a reason. It consists of wood chips (80%), cement (giving strength) and a chemical additive. Arbolite belongs to the group of lightweight concrete. It has many advantages, thanks to which it is considered very popular among other materials.
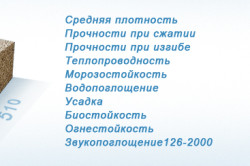
What are the advantages of wood concrete? Before you build a wood concrete house with your own hands, familiarize yourself with its advantages:
- This material has great strength. Wood concrete blocks can withstand heavy loads, so such buildings can consist of two or three floors.
- Wood concrete is long-lasting and does not support the rotting process. Fungi do not form in its structure.
- It holds warm air well, so a house made of wood concrete will have high thermal insulation.
- Good sound insulation due to the porous structure.
- Great fire resistance.
- Maintains stable air humidity, since the structure of wood concrete allows air to pass through perfectly.
- The light weight of the block allows you to build houses without a strong foundation.
- Excellent adhesion allows you to connect wood concrete with other building parts.
Return to contents
How to build a monolithic house from wood concrete?
A house made of wood concrete with your own hands begins with laying the foundation. The big advantage of this material is that it can be laid on any type of foundation, because the wood concrete wall will not crack, even if it sag. This can be explained by the fact that wood concrete blocks differ from others in strength. But there is also a minus: there is a low moisture resistance of this building material. Therefore, to protect the blocks from moisture, you need foundation waterproofing, which can be done different ways: raise the foundation itself by about 50 cm from the surface of the earth or make a half-meter brick base.
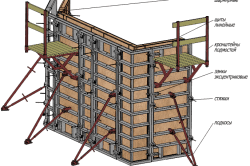
Scheme of aluminum formwork for a monolithic house.
Choose a method that is convenient for you. Build formwork from boards. Pour sand into the bottom of the hole (200 mm), level it, and lay waterproofing. Reinforcement must be inserted into the hole and filled with concrete. Then compact the foundation soil with a vibrating rammer.
Next, lay the blocks on a lime mortar, to which you need to add a little cement. To properly lay out the walls, pay attention to these tips. A house made of wood concrete will maintain heat only if there are no cold bridges in the structure. To avoid them, you can use the method of breaking the mortar joint using wooden planks. Wood concrete also perfectly absorbs moisture, that is, it will quickly absorb water in the cement solution. To prevent this from happening, use slightly dried blocks, wet them well before laying, or make a very liquid solution.
Don't forget to apply a protective finishing layer to outside walls.
Instructions
During construction house and from a monolithic concrete, as with normal construction The foundation is first poured from any material. It must be strip and of increased strength, since concrete walls are a heavy structure. Deepen the foundation below the soil freezing level, install the formwork and install reinforcement cage. Fill the foundation 50 centimeters above the soil level.
Ground floor at monolithic structure not installed. Allow about 4 weeks for the foundation to gain strength. Install the formwork and start pouring the concrete walls.
If you want to make walls of increased strength, then additionally install a reinforcement frame. The formwork should be installed no higher than human height. Two days after pouring the first span along the entire perimeter, the formwork can be disassembled and installed higher. Prefabricated structures, which can be purchased at any construction supermarket, are most suitable for this. You can also use formwork made yourself from plank, but this process will be very long and labor-intensive.
A mixture of sand, crushed stone, cement and water must be mixed in a concrete mixer and made so thick that it can normally fill the reinforcement structure. Take only river sand and it is better to sift it additionally. Crushed stone should be crushed with sharp edges, and not river pebbles, which have smooth edges. It gives less grip, and the monolith is not so strong. The cement used is of high grade. Ratio: 1 part cement, 3 parts sand and 5 parts crushed stone. Pour water gradually so that the solution is as thick as sour cream.
After the construction of a monolithic concrete house and it immediately needs to be covered from the outside thermal insulation materials. If this is not done, then condensation will form on the walls in the first winter and your interior decoration will deteriorate.
Monolithic house building is becoming increasingly popular in our country. Monolithic houses are comfortable, durable, economical, lightweight and have an energy-saving effect. They have less load on the foundation, have good sound insulation and thermal insulation. In addition, monolithic houses can be built quite quickly.
Instructions
The construction of a monolithic house consists of several stages: laying a foundation, erecting removable or permanent wall formwork, pouring monolithic mortar into the formwork, erecting a roof.
Of course, for the competent construction of a monolithic house, appropriate qualifications are required. But some craftsmen build monolithic houses themselves, fortunately modern technologies allow this.
We will assume that you have decided on the design of the house and its location. The construction of a monolithic house is best carried out using permanent formwork made of expanded polystyrene.
The first step is to lay the foundation of the future home. It can be strip-monolithic or slab. Slab foundation used on difficult soils or where groundwater stand high.
Using pegs and ropes, mark the foundation on the ground and dig trenches for the strip foundation. The depth of the trenches depends on the quality of the soil - 100-150cm, the width depends on the width of the future walls - 40-50cm. Pour 15-20 cm of sand onto the bottom of the trench and compact it. Install the formwork in the trenches and fill them with concrete mixture. The formwork can be brick or polystyrene foam. The foundation should be reinforced with vertical reinforcing bars.
After the foundation has hardened, lay a layer of waterproofing, roofing felt or plastic film on it.
The first blocks of polystyrene foam formwork are laid immediately on top of the waterproofing. The frame of the future first floor is formed from them, doorways and outlets for communications are taken into account. Reinforcing bars are placed in special grooves of the formwork, then the blocks of the first row are connected to the formwork blocks of the next row using special locking clamps.
Check the verticality of the walls and install the third row of formwork. Before pouring concrete, install a ventilation duct and sewage system. Pour concrete using a bucket into a special funnel.
The first part of the wall is ready. Next, install the polystyrene foam formwork up 3-4 rows and sequentially fill it with concrete. Install ceilings and partitions in accordance with the project.
Thus, you can build a monolithic house in approximately 1-2 months.
Video on the topic
Sources:
- build a monolithic house in 2017
IN modern world Often many people lack peace of mind from the bustle of the city and relaxation in nature. In the summer, this problem can be solved - a camping trip, or just a picnic. What to do in winter, when there is still a long time before vacation, but you need to rest? To solve this problem there is clearly not enough suburban Houses. How to build a small stone house that will become a shelter for you and your loved ones?
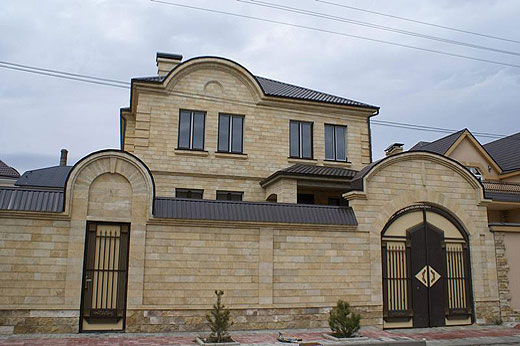
Instructions
Material for building stone Houses choose brick. Of all stone materials it is the most practical and durable, and in winter it allows you to retain heat inside the room, which will help you feel the atmosphere Houses more comfort in winter.
Decide how much time you plan to spend in your home. Will this be a home you live in for one season, or will you only be visiting for the weekend? This choice will determine how thick the walls you are going to build in your home. For a small house, walls half a brick thick, that is, 12.5 centimeters, are suitable. However, such a house, of course, is not suitable for living in in winter. For winter, build a house with brick walls, or 25 centimeters thick. This thickness will be enough to keep you warm even in the most terrible frost.
Make your own project Houses, if you are capable of it. If not, then just order it. Now there are many different construction companies, each of which employs experienced specialists who will help you decide on the project of your Houses. If you are not planning to build something extra original, the same company can always offer you ready-made house designs that are suitable for construction on your site. Don't neglect the opportunity to use the experience of people who have been working in the construction industry for a long time.
Now, if you have land, materials and a project, start construction. To do this, enter into an agreement with a construction company - you will need a building permit on your site and a conclusion geological examination. Based on the last procedure, workers will be able to understand how to implement your project on the existing plot of land.
Video on the topic
Construction Houses on water begins with its design and approval by regulatory authorities. floating Houses are erected on land, and then towed to the place of permanent deployment.
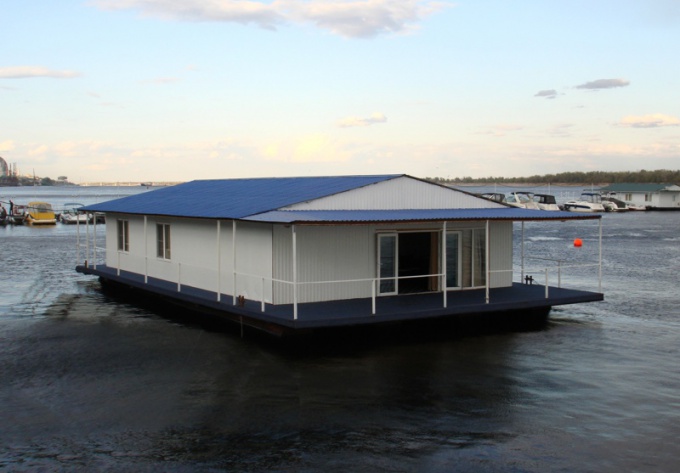
You will need
- - permission from the regional shipping inspection,
- - land lease agreement,
- - construction project,
- - construction contract with a contractor,
- - foundation (pontoon).
Instructions
Determine the location for construction Houses on water and obtain permission to place it from regulatory authorities. In most cases, owners will need to enter into a land lease agreement with a government agency that has the appropriate authority.
Conclude an agreement with the design organization. Choose a company that has special licenses (the usual permit for the provision of building construction services does not apply in this case) and has been working in this market segment for several years. A floating house should not pose a danger to its occupants and vessels moored in the immediate vicinity. At the approval stage, shipping inspectors will carefully check all the calculations that formed the basis of the project.
Order a foundation for Houses on water– pontoon. The type of pontoon depends on the design and technical features of the future landing stage. Steel or reinforced concrete foundations are characterized by a high degree of strength, therefore they are used in cases where the building area is large. For light buildings, in particular gazebos, plastic modular structures are also suitable.
Decide on utilities before the main construction begins. If the power supply, water disposal and heating of a floating Houses will be carried out from citywide networks, it is necessary to obtain permits. If this is not possible, alternative sources are needed that will serve the building autonomously.
Enter into an agreement with a specialized enterprise for the construction of a landing stage. You can build a house from wood or lightweight metal structures. The wood used in the construction of floating houses is pre-treated with antiseptic solutions. Almost all types of finishing for exterior work can be used as facing materials.
Video on the topic
note
You can use a house on the water for its intended purpose only after permission for mooring has been obtained. However, the law does not provide for the possibility of registration on such living space, because landing stages are listed in the state register as floating devices. Consequently, their owners act as shipowners, and not owners of real estate.
The construction customer receives ownership of the building after the house is put into operation and the commission has issued documents confirming ownership to its owner.
Sources:
- The feature article is posted on a portal dedicated to the intricacies of the construction of residential buildings, facilities and structures.
Tip 5: How long does it take for concrete to completely harden?
Some time must pass from the moment the concrete is poured until it is ready. The amount of time required for this depends on the grade of concrete and the nature of the work being carried out.
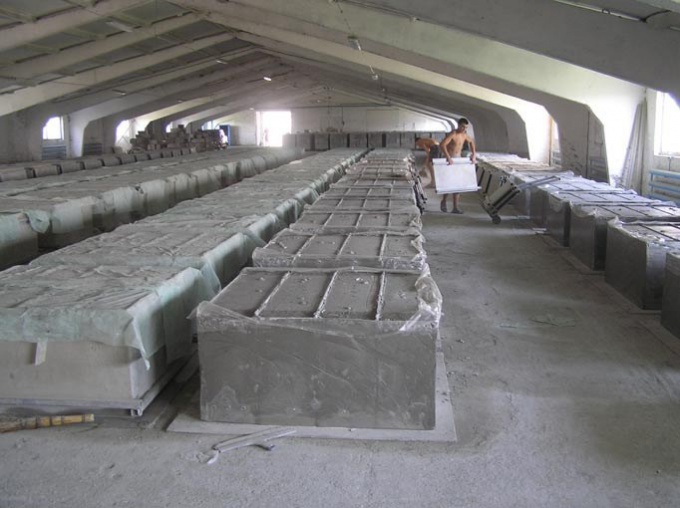
Duration time
For a self-leveling floor, no strength gain will occur if the concrete is not watered for almost the entire curing period. Concrete stops gaining strength if it dries out and cracks, so it is necessary to cover the concrete floor screed with polyethylene according to technology and additionally water it with water if the weather is very hot.Concrete frozen in winter also cannot gain strength, no matter how much time passes. Therefore, it is not recommended to work with concrete outdoors in winter. If, after freezing, concrete is thawed or heated, strength gain will occur, but the strength will be lower than the original one.
The process of concrete gaining strength is nonlinear, and therefore occurs most intensively in the first weeks. In the future, concrete gains strength less quickly.
At a temperature of 20°C and normal humidity, concrete should harden in 20 days. Moreover, under the same normal conditions, in the first three days, concrete gains no more than 30% of its full strength. To gain 60-80% brand strength, it takes 7-14 days with the same normal conditions. And only after 20-28 days is it possible to completely harden to 100% compliance with brand strength. After 90 days, if conditions remained normal all this time, the concrete will gain 120% of the strength initially declared.
Effect on concrete hardening time
Although cement hardening time does not have a general answer for all jobs in which it is used, there are methods to speed up and slow down its hardening.With large volumes of work, concrete cannot harden in a month, and therefore it would be necessary to wait more than 3 months without special solutions.
After pouring concrete, the formwork must be removed after 12-24 hours. Otherwise, its removal may become problematic.
How long you have to wait until it hardens completely depends on the nature of further work. The construction of a wooden fence can begin 3-4 days after the installation and concreting of the supports, but it is not worth constructing a building on a foundation in such a short time.
The foundation should be loaded with various structures no earlier than the 28th day after pouring, and only if there are no cracks in the concrete.
The main component of the foundation is concrete mortar. This material is reliable and durable, it can withstand heavy loads for a long time.
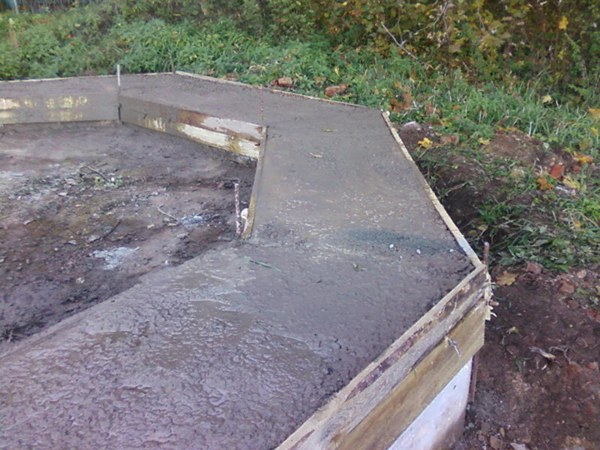
Operating principle of vibrator for concrete
In the liquid state, the concrete mixture has a high density, so if it is poorly mixed, air voids can form in it, which has a very adverse effect on the quality of the structures being built. To prevent such problems on construction sites, a special device is used - a concrete vibrator. This device is designed for the production of homogeneous, high-quality concrete mortar.
Before you start making a concrete vibrator with your own hands, you need to understand the basic principle of its operation. The main task of the tool is to remove the maximum possible number of air bubbles and excess moisture from the concrete solution, as well as to produce additional shrinkage. The use of this mechanism can significantly speed up construction and concrete work. As a result, after vibration exposure, concrete mixtures set much faster - this is due to the fact that the quality and volumetric characteristics of concrete change. The concrete solution becomes more fluid and, under the influence of its own weight, is evenly distributed throughout the entire form, which contributes to its more complete filling. Without the use of vibrators, this process takes much longer, and the quality of the resulting concrete leaves much to be desired.
Nowadays, construction stores offer a wide range of vibrators for concrete. You can purchase this electromechanical tool by spending a certain amount of money, but it is not at all difficult to make it yourself without a lot of expense. As a rotating mechanism, you can use a regular electric drill or hammer drill, which can be found in any home. The main task facing the manufacture of a vibrator for concrete mortar with your own hands is the creation of a device that converts rotational movements into oscillatory ones.
Vibrator for concrete based on an electric drill
Used as a nozzle steel pipe with a radius of twenty millimeters and a length of approximately fifty centimeters. Concrete is an aggressive environment, which is why the tube must be made of stainless steel. The internal structure of the mechanism will be replaced by a reliable steel rod with a diameter of fifteen millimeters, which can be ordered from turners. It is needed to make rotational movements from the drill. A rectangular piece of steel welded to the end of the rod will produce an effective oscillating motion, causing vibration to occur. To ensure unhindered rotation of the finished central part of the vibrator, it is necessary to install two bearings inside the tube. A through hole must be drilled at one end of the inner rod to mount the drive. The service life of this mechanism will depend on its security.
On one side, the tube rod must be cut with an outlet of one centimeter. When choosing bearings, give preference to models from imported manufacturers. Next, you will need to select a strong bushing; later it will be installed for sealing on one of the ends of the vibrator. This will completely close the rotation path of the mechanism. The basis of the translational-rotational movement will be the internal shaft with an eccentric. Shifting the center of gravity on the inner rod will provide vibration on the outer tube, making the device work. A sleeve mounted on the outer casing of the drive on one side and resting on the bearing on the other side will hold the tip of the rod. To get started, you need to connect it to the drill and the vibrator is ready.
Keep in mind that it is necessary to protect the bearings from dirt with a seal, both on the outside and on the inside.
Vibrator based on a hammer drill
In order to make a vibrator for concrete of this design, you will need a hammer drill with an electric motor power of at least 1.5 kW, which will be used in impact mode. You can use a peak as an attachment, which you need to rest on the formwork. For an optimal connection between the peaks and the formwork, you must use a steel washer. Such a homemade vibrator will give you confidence that the concrete solution will pour over the formwork more evenly. For deep processing, a method is used that is called “bayoneting” in the professional environment. This method consists of welding another nozzle onto the end of the nozzle.
By resting this nozzle against the bottom of the mold and periodically moving it from one place to another, you can easily process a large area.
Secret this method is that the length of the bayonet must be equal to the depth of the mold requiring processing.
Crushed stone in concrete is a coarse aggregate. This stone has its own requirements, as it ensures the strength of concrete products. Granite crushed stone has the best performance characteristics.
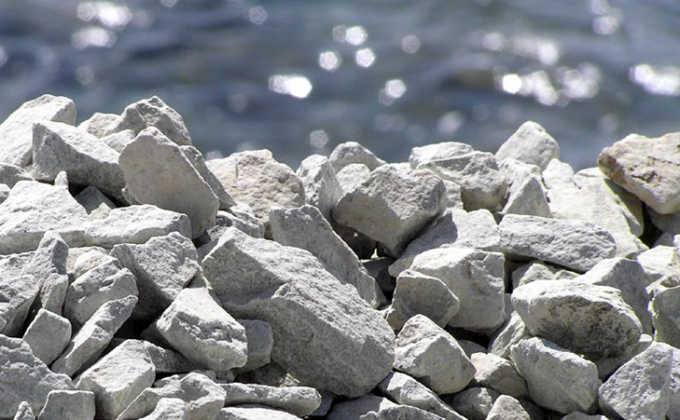
Crushed stone is a product of rock processing. There are several types of this stone, and they all have high strength characteristics.
Why is crushed stone added to concrete?
The strength of any stone is many times greater than the strength of the highest quality concrete. Therefore, to increase resistance to weight and other loads, crushed stone is added to the cement-sand mortar. This type of concrete is called heavy. Reinforcement or other metal rods are placed in it and made reinforced concrete products: rings, building blocks, floor slabs, etc.
Crushed stone is a coarse aggregate, fine aggregate is sand. The grade of concrete depends on the strength of the stone and the type of cement used. The average fraction of crushed stone – 20/40 mm – is used as filler. It can have different strengths, depending on the type of rock from which it is made. In some cases, the hardness of the stone can reach 1000 MPa or higher. This filler is used for the production of concrete of the highest grades.
Crushed stone from ferroalloy and blast furnace slag, copper smelting and nickel is also suitable for laying in cement-sand mortar. It can be used to construct foundations and shape building blocks. Before use, crushed stone of this type must be tested to ensure that it does not contain radiation.
Another reason why crushed stone is included in concrete is the significant shrinkage of cement when it hardens. The aggregate prevents this process and prevents the cement from cracking. IN construction work are guided by the following rule: the greater the thickness of the concrete layer, the larger the aggregate fraction should be. The amount of crushed stone or gravel on average should be at least 30% of the total volume of cement-sand mortar.
The shape of the crushed stone placed in the concrete also matters. The closer it is to square, the more stones will fit in the solution. Therefore, it will be stronger. The cost of such material is slightly higher than conventional crushed stone. When purchasing stones, pay attention to the percentage of harmful impurities they contain. There are standards that determine the permissible mineralogical composition of the filler. In accordance with them, crushed stone for concrete should contain no more than 1.5% sulfites, 4% pyrites, 1% coal, etc.
Which crushed stone is stronger?
Granite crushed stone provides the highest strength of concrete. It has the best performance characteristics. But this stone is one of the most expensive, so it is rarely used for laying in cement-sand mortar. Its more common use is as a decorative element in landscape design.
Construction houses from a sandwich panels is currently considered one of the most promising technologies for the rapid construction of buildings. Of such panels most often they build cottages, country houses and country houses, as well as garages, hangars, sports complexes, agricultural and industrial buildings.
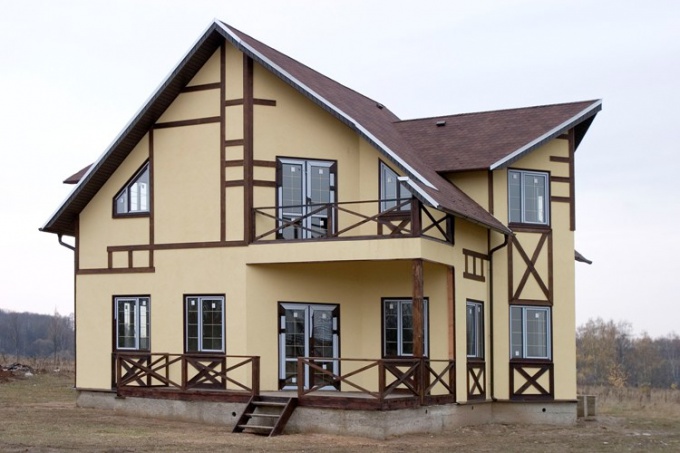
Instructions
Sandwich houses panels have their own unique advantages and good performance characteristics. This material is quite fire-resistant, resistant to temperature fluctuations, and has high noise and heat insulation properties. In addition, sandwich houses panels can be finished to your liking. All of the listed features make them practically in no way inferior to stone buildings. Panel private houses and cottages can also be easily moved to another place or even used in the reconstruction of buildings.
A sandwich panel is a multilayer system made on the basis of mineral wool insulation or EPS, reinforced on both sides with OSB panels or galvanized metal sheets. The presence of a protective and decorative coating makes the panels self-sufficient, not requiring additional finishing and reliably protecting the building from harmful external influences.
Construction technology houses from a sandwich panels simple. First, blocks are installed on a concrete foundation, prepared in advance at the factory and perfectly matched to each other. The design is based on a wooden frame in cases of suburban or low-rise buildings houses and metal - for multi-storey buildings. The walls of the future house are made of sandwich panels assembled quite easily. After that from the same panels the roof is being erected. The roof can also be made in the classic way. To do this, you need to build a traditional rafter system, and then lay the roof from corrugated sheets, metal tiles or other material.
House can be built from different types blocks: foam blocks, gas blocks, slag blocks, hollow blocks made of porous concrete, expanded clay blocks. All blocks have a common advantage: low cost and quick construction of walls.

You will need
- To build a house: blocks for construction, mesh for tying blocks, wire for tying the roof, cement, sand.
- For the foundation: timber, reinforcement, crushed stone, cement, sand.
Instructions
As with any construction, start by pouring the foundation. The foundation must be strong so that the building is blocks had no distortions or cracks. Make markings and place formwork. Pour a sand and gravel cushion into it. Install a bundle of reinforcement. Fill with solution. Proportions: 1 part cement, 3 parts sand, 4-5 parts crushed stone. You can pour the prepared solution from a purchased mixer.
A month after pouring the foundation, make a basement lining of red brick. The stacking height should be at least 4-5 rows. Since any
Choosing monolithic technology building a house, you will significantly reduce your costs for the construction and further operation of your home. In addition, you will live in an environmentally friendly and reliable home. Possessing good energy-saving and fire-fighting properties. Even in the harshest winter, when the heating supply is turned off, the room temperature decreases by only a few degrees.
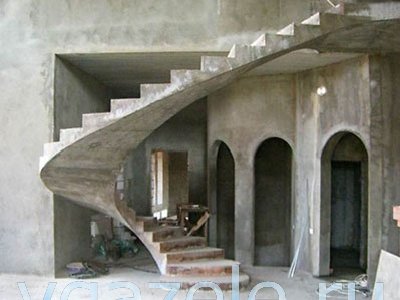
Pre-design work on the construction of a monolithic cottage begins with a meeting with the customer. During it, his wishes are clarified and formulated in writing in free form. Then a topographical survey of the developer’s site is carried out:
- relief,
- electrical networks,
- road,
- water pipes,
- sewerage
The plan indicates capital structures in neighboring areas. The area of possible location of the house will be measured from them, since there are standards for distance, for example, a cesspool toilet should be more than 20 m from a drinking well and 10 - 12 m from any buildings (yours and your neighbors). Preference is given to the one who built it earlier (see SNiP 30-02-97 and SanPiN 42-128-4690-88). Based on this information, a technical specification for the project is drawn up and its sketches are developed. The customer chooses one of them, on the basis of which the design is carried out without detailed elaboration of the components.
Construction begins with the foundation. For monolithic houses it is usually strip or monolithic slab.
Manufacturing of reinforcement cage
The foundation usually ends with the first monolithic belt.
Its purpose is to distribute the uneven load from walls of different densities, i.e. solid (solid) and with windows, doors, balconies, onto the foundation. Thereby protecting the walls from cracks.
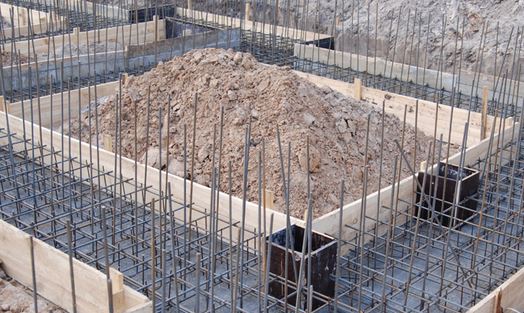 Reinforcement frame:
Reinforcement frame:
- 4 things. longitudinal rods, diameter 12 – 16 mm, class AIII;
- cross braces through 250 - 350 mm with clamps made of class AI reinforcement with a diameter of 6 - 8 mm.
At corners and transitions interior walls Install clamps every 150 – 200 mm. If the rod can be bent, then the bend is placed in a corner. The same is done at the transitions to the internal walls.
How to connect the frame together?
The frame can be welded, but not every welder can do it correctly. Therefore, it is often tied with annealed wire: a coil of tying wire is heated red-hot over a fire and, without adding wood, they wait until the fire goes out.
Attention is the rule!
You need to tie two pieces of reinforcement with overlapping ends. The overlap length is at least 40 rod diameters. This means for 16 mm rods an overlap of at least 640 mm.
Typically steel reinforcement is used, but glass or carbon fiber composite reinforcement can also be used.
Installation of formwork
Traditional formwork is made from edged boards. This type is most often disposable; after removing the formwork panels, they are not used a second time. In monolithic housing construction, this method is used very rarely.
Much more often, standard multi-turn formwork is used.
It has the form of metal, plywood or plastic panels, one side of which has stiffening ribs, and the other is flat. The plywood used is laminated with plastic, its layers are reinforced with phenolic-resin adhesives. The edges of the boards are varnished to protect them from water. Sheet thickness is from 9 to 21 mm. The number of revolutions is from 15 - 20 to hundreds. In special cases, the working surface of the formwork can be ground to obtain a smooth surface of the laid concrete.
Attention
If you want to obtain a high quality concrete surface, please pay Special attention cleanliness and straightness of formwork panels.
How to implement this?
To prevent the panels from tearing off pieces of concrete from the surface during formwork removal (removal of formwork, stripping), use release mixtures, for example, based on mineral petroleum oils. For high-speed continuous concreting of walls, columns, etc., sliding formwork is used, which moves after laying the next layer of concrete mixture and gaining 50% of its strength.
Among the disposable types of formwork, we should mention formwork with a laminated surface made of pressed cardboard. For concreting pipes, it is made with a longitudinal tear-off insert, which is removed in one movement when stripping the formwork. In the 21st century Permanent formwork has become widespread - panels or hollow blocks, from which walls, columns or ceilings are assembled, just like in a Lego set. A reinforcement frame is installed into the void and the concrete mixture is laid. There are many varieties of these formworks.
Concrete laying
Methods for laying concrete mixture depend on the amount of concrete:
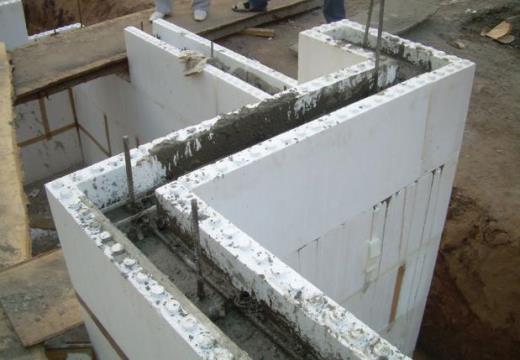
- directly from the concrete plant, the mixture brought by a concrete truck is placed into the formwork either directly or from a mortar bucket;
- small volumes are prepared at the construction site in low-capacity concrete mixers and placed manually;
- when laying on the second floor and above - with a concrete pump through a flexible pipe from a mortar box or from a concrete mixer truck.
Laying should be accompanied by compaction with vibrators, both surface, for example, on horizontal slabs or prefabricated monolithic floors, and deep within the thickness of the future concrete wall.
Thorough compaction increases structural strength and quality surfaces.
Dismantling of formwork
![]()
Dismantling formwork is the reverse procedure of installation. Other names are dismantling, stripping, removing formwork, stripping, etc. The procedure begins no earlier than the concrete reaches a certain level of strength.
That’s what it’s called – stripping. Typically, the construction design indicates these terms and their options at different temperatures - earlier in the summer, later in the winter.
Removing the formwork leads to the transfer of load from its own weight to the concrete thickness, so high walls should be released carefully and preferably in parts. This work is usually entrusted to the most qualified concrete workers.
Finishing concrete to a fine state - grinding
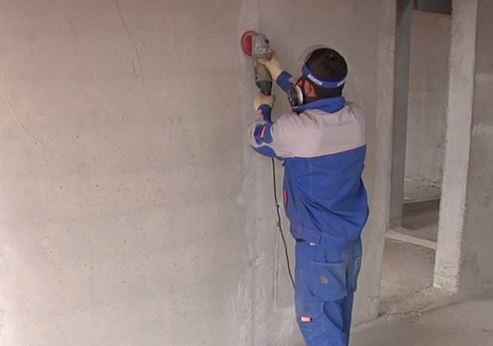
Concrete grinding is carried out to obtain the highest degree of quality of the concrete surface.
It is produced only when it is impossible to obtain it immediately, i.e. during the process of laying the concrete mixture.
The most common type of sanding is concrete floors. This is especially done with the so-called. mosaic floors, when crushed marble of large fractions is used in the concrete mixture.
You can also watch a video that briefly shows the construction technology:
How much does it cost to build a monolithic house ready for further finishing?
The costs of building a box house are calculated depending on the size of the house, 11,500 rubles per square meter.
What needs to be calculated?
Calculating how much it costs to build Vacation home, consider the dimensions of the base - foundation. For a monolithic house, a foundation in the form of a monolithic slab is proposed, the thickness of which depends on the load on it. The lightness of the structure significantly reduces the load on the ground, which allows the use of more economical foundation options.
To calculate how much it costs to build small house, it is important to determine dimensions of load-bearing walls with profile frames and quantity monolithic concrete. Brick, stone or facade slabs are used to decorate the facade of the building. The floors of the house also depend on load-bearing structures and interfloor covering. Calculating how much it costs to build cottage, you need to take into account that interfloor ceilings will not be required.

Wiring laid together with the installation of internal and external walls, and at this time all other communications are laid: water supply, air conditioning and others.
Roof of the building can be made of metal or wood, if there are no special requirements for strength, then a more economical option will be wooden frame roofs. The roof covering can be made from various materials, from tiles to soft coverings. The structure is insulated using monolithic foam concrete poured into empty spaces, this significantly increases the thermal insulation of the house.
Monolithic foam concrete is produced at the construction site and poured into the finished structure. Special equipment is not needed for this process; it is enough to have a mixer for the solution and a pump to supply the solution to the construction site. Building facade and interior decoration premises depends on your wishes, or produced according to the chosen design.
If you need our help -!



