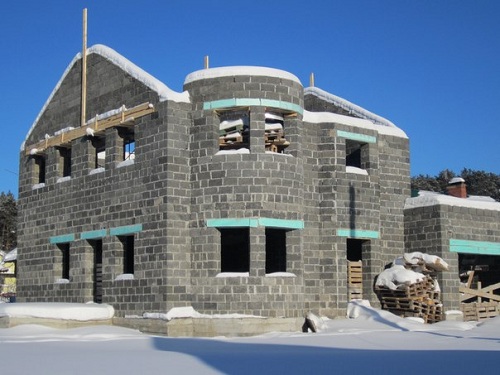What to build a country house from rating. Types of wooden houses. Disadvantages of brick buildings
Technologies for creating cozy, spacious and safe residential buildings involve the use different materials, but there are not many environmentally friendly ones among them, so it is not surprising that wood remains in demand in this process.
If you decide to build a house, wooden house will become one of best ideas due to the ease of construction and many advantages of the material.
You should not think that such houses are monotonous and require large expenses: it is quite possible to adapt any construction idea to your needs and capabilities, so we are sure that information on how to build a house out of wood with your own hands will not be superfluous for you.

Build a wooden house with your own hands: projects, photos
Types of wooden houses
Construction wooden house DIY can be different and depends on the type of materials used.
Main types of wooden houses:
- houses made of ordinary or rounded logs;
- paving structures (using profiled or glued beams);
- frame and prefabricated panel structures;
- houses made of wood blocks - this technology is just beginning to gain popularity.
Let's discuss the features of the building wooden houses the most common varieties. Many people consider pre-built houses to be the most sustainable. frame structures and fixation in the foundation. They are divided into frame, panel, frame-panel (frame-panel) and half-timbered.

Despite the low cost of raw materials, such structures have many advantages: they are easy and quick to erect (about a week), have high thermal insulation, allow for redevelopment over time, and can withstand any weather conditions.
However, they also have their drawbacks: such houses are not entirely environmentally friendly (insulation is used during the construction process) and interfere with normal moisture and air exchange (a less than comfortable microclimate will be maintained inside the building).
Houses built using rounded logs will cost a little more than the first type. They are based on logs that are subjected to preliminary grinding and milling, which have a perfectly smooth surface, and therefore are installed quite simply.
Moreover, due to this treatment, the joints between the logs do not remain empty, so you don’t have to worry about the quality of the insulation.
![]()
Advice: often the owners of houses of this type do not even produce interior decoration rooms. Try and you will provide the interior with a natural appearance.
Unlike the first type of structure, houses made from such logs maintain a favorable microclimate inside. But it is worth considering some of the disadvantages of buildings made of rounded logs: during the processing of materials, the strongest part of the tree, the sapwood, is partially lost; the small diameter of each log is the reason for the insufficient thermal insulation of the premises; During drying, such logs may crack.
Houses made of beams (hewn and edged logs) are another successful construction option. The beams can be solid or profiled: the latter are created on the basis of Finnish and German technologies. The house is built similarly to the principle of the designer and is easily sheathed with protective and decorative coatings.
The main advantages of such structures are low price, ease of moisture elimination, resistance to external influences and easy installation.
The disadvantages are wind permeability (for this reason, such houses are almost always insulated) and a high shrinkage period, so we do not advise you to do finishing immediately after construction.
If you watch educational videos about wooden houses, you can build such structures with your own hands. But it is better to entrust the creation of houses to experienced specialists.
When installing an individual heating system, you will definitely need to choose and buy a suitable one; there are several options; evaluate the advantages and disadvantages of each and choose the best one.
Read about how to choose heating batteries for a private home.
The advantages of hand-assembled log houses are their decorative variety, maintaining a special microclimate inside the rooms, complete environmental friendliness and minimal need for external and internal finishing work.
The disadvantages are the need for high costs both for the material itself and for qualified services, as well as the difficulty of finding specialists who can actually perform such work efficiently.
Houses based on laminated veneer lumber – the most expensive. They are created from logs that have been split into slats and dried. Thanks to this technology, the material is durable and resistant to external factors. The boards are sanded to remove all external defects and glued together under a press with alternating cross-section and longitudinal section.
Other advantages of laminated veneer lumber, besides those listed: ease of use in building installations, no risk of creating cracks over time, evenness and no need for finishing. But, of course, materials of this quality will cost you a lot.

How to prepare for work
Before you start building a wooden house, you need to not only decide on the materials, but also think about how and where it will be built.
Look at the projects of wooden houses with your own hands - and sketch out a preliminary construction plan. Pre-clear and level the area.
During the construction process, you will need a lot of materials intended for the construction of the foundation, walls, roof and other elements of the house. These are the wooden beams themselves, a concrete mixer, tow, a saw, a screwdriver, a hammer, roofing felt, nails with self-tapping screws, antiseptics, corrugated sheets, a plane and an electric drill, as well as a wooden dowel and scaffolding.
Main stages of construction
Now let's find out how wooden houses are built.
This process consists of several stages:
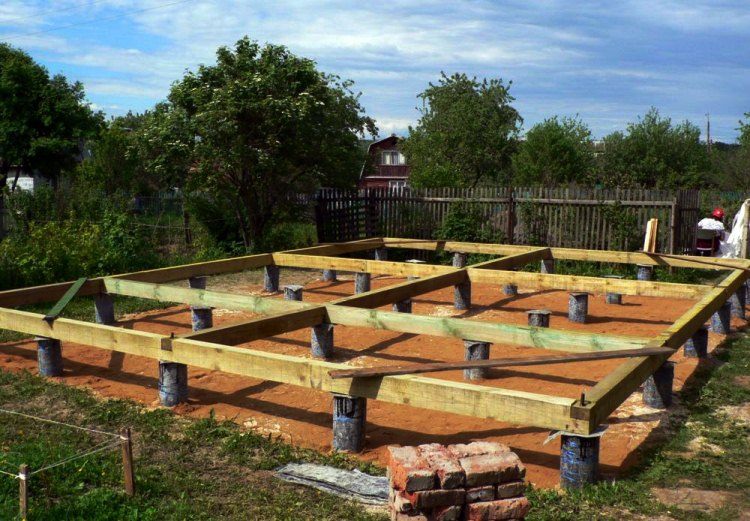

Having gone through all the stages of the instructions on how to build a wooden house with your own hands, and having made sure of the quality of the work performed, you can begin decorating. But we recommend that you pay attention to some expert comments regarding the work of building a wooden house with your own hands.
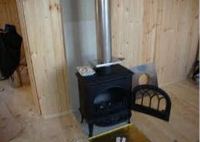 In a wooden house, it is impossible to live without a heat source in winter, and often owners choose for this purpose not only requires skills, but also has its own characteristics - they are described in the article at the link.
In a wooden house, it is impossible to live without a heat source in winter, and often owners choose for this purpose not only requires skills, but also has its own characteristics - they are described in the article at the link.
You can read about the pros and cons of container houses.
When you decide how to make a wooden house and what materials to use during construction, take all the necessary measurements in advance. After sawing wooden beams install a strapping crown that will connect the elements at the corners and fasten them with dowels. To do this, make 3 holes in the beams and drive the dowel in a checkerboard pattern every 35 cm.
The beams are mounted and tied into the floor with a crown. Place the beams in the cut at 70 cm intervals, alternating with the compactor. For the floor, use boards with dimensions of at least 4 cm; for the final covering, use a tongue-and-groove board with a thickness of approximately 3.5 cm. Provide thermal insulation using linen cord, felt, tow or moss.
If you set out to build a wooden house with your own hands without construction experience, do not forget about drainage. On the outside of the upper edge of the beam, make cuts with a height and width of 1.5 cm.
In the photo you can see one of the options for creating a drainage system on the roofing.
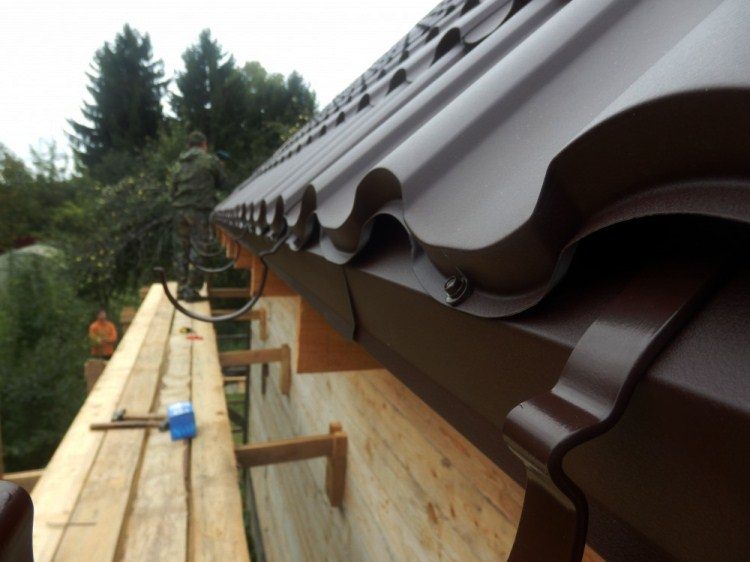
If it is assumed that the house will have several floors, start building the second at a height of at least 2.5 m. Make an attic or attic above the last floor.
Use paneled doors and windows of wood or metal-plastic type.
As for the roof, it is important not to make a mistake with the materials. For racks and braces, use a board with dimensions of 10x4 cm, for rafter system– 15x4 cm (every meter), for lathing – an uncut board with a width of 2.5 cm every 0.4 meters.
For this purpose, air ducts are installed on the roof, and, if it is necessary to create forced draft, special equipment operating through valves is installed. Elements can be placed on them to prevent noise. You can also use fans and equipment that promote air outflow. Remember that high-quality ventilation must be provided in every room of the house.
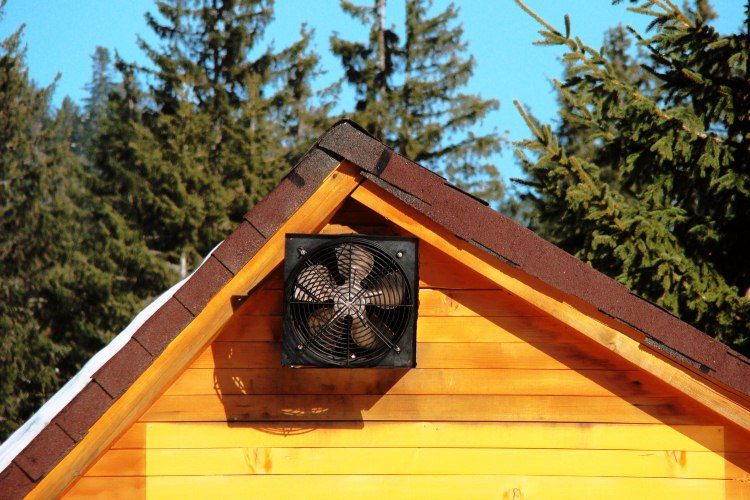
How to decorate a wooden house
Surely, you will find many interesting models of wooden houses with your own hands. But you can decorate your home yourself: for this you will need finishing (for example, siding) or paint of a suitable shade.
It is not enough to know how to make a wooden house; it is important to ensure a normal level of humidity in the rooms where painting will be done. Also, the choice of paint will depend on the type of wood and its condition.
Remember! Where there is a large load on wooden materials, it is necessary to carry out multi-layer painting.
Most often, oil-based paint is used for decoration. It will take a long time to dry, but will also retain its brightness for a long time. In addition, this paint is non-toxic, so it is perfect for residential premises. To decorate surfaces, you can use acrylic, varnish, and special impregnation products. But the surface will have to be cleaned first, as well as the pattern and shade removed if it has already been decorated previously.
All cracks and irregularities are treated: use putty, sand the boards and use wedges. You can also use a plane. At the next stage, the surfaces are primed and after drying they begin to paint.
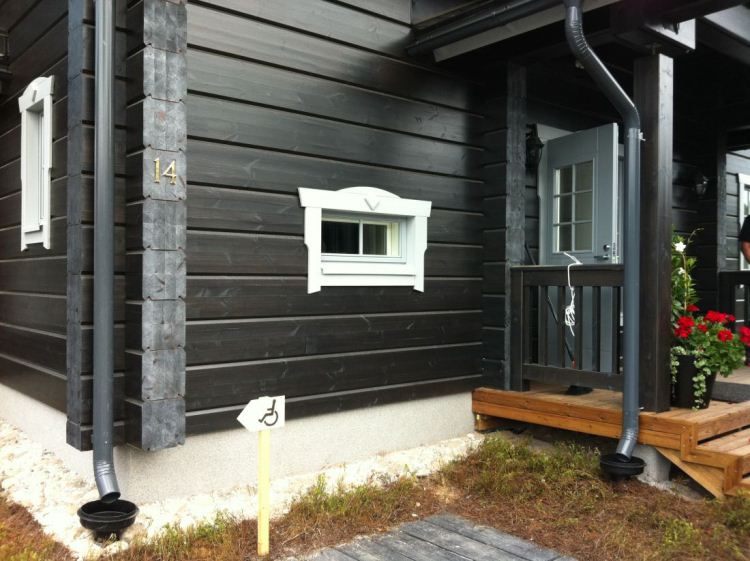
Now you know that without much effort you can create a stylish and cozy home.
Video
We told you how to make a house out of wood with your own hands, and to reinforce the information, we also suggest watching a video of building a wooden house.
Long-term observations show: having purchased a plot of land, almost everyone without exception immediately looks for and hires builders, bypassing the architect. Why this happens is clear: a person is driven by a completely natural desire to save money. But if you calculate what the finishing touches, alterations and reconstruction of a country house will cost later, then there can be no talk of saving. Meanwhile, the architect is precisely the person who can and should prevent possible mistakes and miscalculations of builders. Unlike masons, finishers or roofers, he views the problem as a whole.
Unfortunately, even understanding this, we often think like this: “Our grandfathers and great-grandfathers were their own architects. And nothing - they are standing at home. And then: I know better what I need, and the stranger will start inventing his own - and goodbye to the dream.” But here let me object: alas, we have become too far removed from nature to know its laws and correctly apply them in practice. Yes and building materials every year more and more. Go figure out what you really need to make your dream come true.
For example, who can answer unequivocally: which house is better to build in the Moscow region - stone or wooden? We turned to architects with this question, simple at first glance. Dmitry Bykov And Alexander Dolinin. And this is what they answered us.
D.B.: Of course, traditionally, wooden houses were built in the Moscow region: log houses with four or five walls. There were a lot of forests in the Moscow region, enough for everyone. Even in Soviet times, when you couldn’t just go into the forest with a hatchet, but had to get permission to build a house, wood was still cheaper than brick. Remember: twenty years ago, even if you appeared in a village near Moscow or a dacha community brick house, then either a merchandiser, or a butcher, or an employee of a “reputable” organization probably lived there. And gradually the opinion developed that a stone house is a symbol of prosperity and solidity. But is it good? In our opinion, high-quality wood is far more suitable for construction.
What is quality wood?
D.B.: First of all, competently processed. Previously, when wood was processed by hand, each log had, one might say, individual approach. They knew special secrets. For example, have you seen a cut of a log? Remember how the annual rings are located on it? Notice that they are asymmetrical? Meanwhile, it is important to know that on the side with which the tree was facing north, the rings fit closer to each other. This means that the density and strength of this part of the log is greater. It was on this side that they placed it outside. And inside the house, the southern side of the wood was more loose.
Now everything is much simpler: they put the log in the machine, and no one looks at any annual rings. Easy and fast. The wood turns out even and smooth - what more could you want? But experience has shown that manual processing is still more reliable. If you trim a tree with an ax, then upon impact, the wood pores seem to be pressed. A mechanical knife goes around in a circle and, on the contrary, opens the pores. This means that moisture will be absorbed more strongly into the wood, and eventually the log or timber may crack 2/3 of its thickness.
You talk so interestingly about the tree. But still, is a brick house really worse?
D.B.: It is difficult to answer unequivocally. We must proceed from the purpose for which the house is being built. If for permanent residence, then brick is, of course, better. And if you only go there on short visits, we recommend a tree.
- And the point here, as it turned out, is not at all in the heating system. It doesn’t matter what we use to heat a house or cottage - an AGV or a stove. It is important HOW to heat the house. For example, we left it for the winter, and then decided to go skiing for the weekend. If the house is wooden, it will heat up quickly, but a brick house will need six hours. And even then it will only warm up inside. If it's frosty outside, the wall remains cold. So it turns out that moisture forms in the “middle” of a brick wall, where heat meets cold. Water gets into the cracks of the brick and does not have time to dry: it begins to evaporate. Then you left - the house cooled down. The water inside the brickwork will solidify. A week later, let’s say, you came again, lit the stove again or turned on the AGV. We left and everything was frozen again. Gradually, the cracks expand and the brick collapses. So it turns out that brick houses are “contraindicated” for summer residents and skiers near Moscow. Or you will have to heat it all winter, without interruption.
D.B.: But in fact, this is not the main problem. Before you decide to build a house, you need to choose the right site for construction...
What should you consider when choosing a site?
HELL.: First of all, you need to study your “piece” of land very well. Moreover, this should be done by specialists. Having decided on the cardinal directions, they will analyze the soils, soils, and study the surrounding area (presence of reservoirs, forests, terrain). But don’t think that it’s enough to pick at the top layer of soil with a shovel to understand the degree of treachery groundwater, possible water lenses (voids in the soil formed due to constant erosion of the soil groundwater) etc. Even if you dig a deep hole, you will not be able to determine this. Here, I repeat, you cannot do without a specialist. However, it is also useful for an ordinary citizen to know that the best foundation for any construction is rocky soil. Sand is considered a fairly stable soil. The most common soils in the Moscow region are clay and loam. And the biggest troubles and problems await developers on peat and marshy soils.
But as experience shows, on any type of soil a wooden house “behaves” better than a stone one. Because it is lighter and less susceptible to deformation.
Recently, it has become fashionable to cover a wooden frame with bricks. How justified is this for the Moscow region?
D.B.: This is all due to poverty. It often happens like this: a person bought or inherited an old wooden frame. The wood is already damaged, so the new owners decide to hide the old ones wooden walls"under the brick." Sort of new house it turns out. From an aesthetic point of view, it’s not bad, but nothing will change structurally: it won’t get warmer, and the wooden walls will begin to rot even more. Especially if there is no natural ventilation. In general, there is little good.
What can you do if you decide to line a wooden house with brick? If the brick wall is close to the wooden one, you need to leave ventilation holes under the roof and at the foundation. And it is best that the distance between the wooden and brick wall it was at least three centimeters. However, there is one problem: mice or wasps can live between the walls. Moreover, it will be very difficult to “smoke” them out of such a dry, warm nest.
As for new wooden log houses, there is absolutely no need to cover them with bricks. Believe me, this will not add any additional heat. A high-quality wooden house is already quite warm and reliable.
By the way, what is better to build a wooden house from - logs or timber?
D.B.: There is a significant structural difference between a log and timber. It is clear that the log is round, and the timber is square or rectangular. At first glance, it seems that the log is more massive and stronger. But if you remember how logs are placed - one on top of another - then it is obvious that you cannot place round things tightly on top of round ones. So it turns out: the thermal insulation of a log is much worse than a timber of the same cross-section. And from an aesthetic point of view, timber is a more suitable material for building houses. It immediately turns into a smooth wall; there is no need to finish it with anything additional.
But the timber has one drawback. It is known that any tree “leads” over time - it begins to move and crack. The same thing happens with timber, especially if it is long, six meters, for example. Gaps form between adjacent beams. But the gaps between the logs, imagine, are not so significant.
True, now in construction they have begun to use tongue-and-groove timber: on one side there is a ridge, on the other there is a groove. The ridge fits into the groove, and the beams are connected, like in a children's construction set. This is mainly what Finns do. And our builders could do it too, but they haven’t mastered the technology yet. But our craftsmen came up with another “technology” - they cut the log from the inside. It turns out that the outside is a log, and the inside is timber. This method is called semi-carriage. But this, of course, is expensive manual work.
Another important question: what to do with unfinished construction? That is, that part of the house that they managed to build before the winter, but did not “let it under the roof.” It is clear that “wintering” for such a house will not pass without leaving a trace.
So, it turned out that it is easier to “tweak” a wooden house. If a wooden frame is left without a roof for the winter, it will not warp, because wood is a living material. It will freeze, thaw, “play” a little (as the builders say) and fall into place. We can continue to build. But if brick box“play”, you will have to rebuild the walls. And you shouldn’t even leave the foundation “under winter.”
What to do if construction did not end with the first snow, but continues? It turns out that in this case there is a risk that the “winter” masonry will differ from the “summer” one. In the “winter”, so-called “efflorescence” may appear: to prevent the solution from freezing in winter, salt is added to it. If the proportions are not met correctly, over time the salt will appear on the surface of the wall, changing its color. But this is a topic for another discussion. And we will return to building a house.
Is it possible to buy a plot together with the foundation?
HELL.: Indeed, there are now many such options. But we usually do not advise our clients to do this. After all, how does it happen? A man bought a plot with a foundation and rejoiced - they say that a third of the house is already ready. I arrived in the spring, and the foundation was cracked, skewed or completely collapsed. As a last resort, something can be corrected if there is project documentation. But even if you were lucky and got a good ready-made foundation, as a rule, a new calculation is still required. And here we need to take into account the soil, the type of walls, and the load. In general, basically rebuild. So our advice: it’s better to buy a “clean” plot. 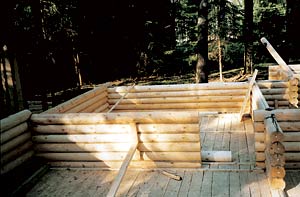
And if you bought a new house, how can you check if everything is in order?
HELL.: If no one lived in the house for several years (which means it was not heated), then you will still have to take part in its completion. The first thing you need to pay attention to is cracks. In a brick house they go along the top of the walls, and in a wooden house they go between the logs and the base. If the cracks are thin (as builders say, hairline cracks), then perhaps they will not grow. But they are worth watching. To do this, paper strips-beacons are glued to them: if the paper does not tear, it means that cracks are not growing and you can move in and live peacefully. And if they increase, go to an architect. He, in turn, will turn to the designers. And you will all decide together what to do. I assure you that it is impossible to solve this problem on your own, without the participation of specialists.
Well, let's assume you're lucky and there are no cracks. So everything's okay?
HELL.: Take your time. There are other problems too. For example, the so-called problem of “standard houses”. What does it mean? Well, take garages for example. Now many people want to have a built-in garage. It’s clear why: to save space on the site and to keep the car off the street. But, alas, this is not a very good idea for the Moscow region.
As a rule, houses with built-in garages are a standard European option. Garages in such houses are located below ground level (builders call it “recessed”). If we remember our climate near Moscow, we can safely say that such a garage will be full of water, and even dirt (with our roads!). To pump out all this “good”, you need a special storm drainage system, a pumping system. And this, I tell you, is an expensive pleasure. And even if the built-in garage is flush with the ground, these problems still cannot be avoided.
Another mistake: many people want the garage to have heating, they say, “like in the West.” But in our climate, designers advise keeping the car at outside temperature. Then it won't rust. So it turns out that buying “standard” houses is not always wise. After all, standard construction is based on someone’s finished project, and, as a rule, imported samples are often taken as a basis. This means that the same mistakes (or inconsistencies with our Russian problems) will be transferred from home to home.
- But according to the unanimous opinion of experts, there are no impossible projects for our craftsmen. As they say, it all depends on the amount you expect to spend on construction. And also from the size land plot. Agree, it’s stupid to squeeze a three-story house onto a plot of six acres. But most importantly, our advice to you: before starting any construction, consult with a professional architect. Believe me, it is he who will save you from possible troubles and mistakes.
For your information
Wood: from antiquity to the present day
For more than a thousand years in Rus', coniferous wood was used in construction. First of all, larch. It has always grown in large quantities in Russian open spaces. Even today, the Ural, Siberian and Far Eastern forests consist of 50% larch. But that’s not the only reason they gave her preference. Despite the fact that larch needles fall off every autumn like leaves, this tree is still a coniferous species. And primarily because its wood secretes resin. This, as it turned out, is the main advantage of conifers over other tree species. The fact is that resin creates a natural waterproofing of wood: droplets of resin are inside the pores of the tree, and when it dies, the resin hardens and does not allow moisture to penetrate inside.
Larch was greatly respected by Peter I. During his reign, it began to be exported to Europe. By the way, the piles on which Venice still stands are made of Russian larch. And what can we say about the northern capital of Russia - St. Petersburg! All the lower crowns of houses, and sometimes entire houses, were built from larch. Its unusually hard wood and exceptional moisture resistance allow us to still admire the creations of Peter the Great's times. Today you rarely see a house made entirely of larch: its transportation is expensive, and besides, the tree does not grow as quickly as spruce and pine. Hence the high price.
By the way, all coniferous species differ in color. Larch has a brownish tint, pine has a reddish tint, and spruce has a golden tint. Spruce and pine have a looser wood structure, but houses built from these species can last a good hundred years.
However, according to experts, the service life of wood largely depends on its proper preparation - drying and processing. I would like to say separately about wood processing. Today in the construction of houses they use:
- Chopped log
- Rounded log
- Planed timber
- Glued laminated timber.
The most expensive material is laminated veneer lumber. It is done in several stages and using special equipment. If an ax is enough to produce chopped logs, a plane or a machine with a mechanical knife is enough to produce planed timber, then for laminated veneer lumber you need a high-precision machine (often with program control), an electric planer, a press, etc. The dried wood is first sawn into boards (slats) 75 mm wide, then glued together with super-strong waterproof glue. Moreover, they are glued not haphazardly, but so that the wood fibers intersect at a certain angle and, resisting, do not allow the timber to crack and deform. Typically one beam consists of three lamellas. Therefore, it is not surprising that one square meter houses made from chopped logs cost from $100, and from laminated timber - from $300.
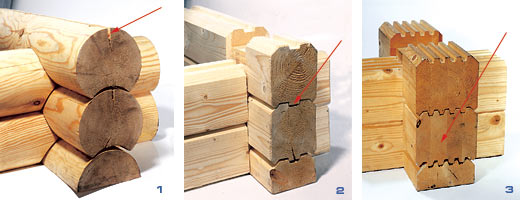
1. Rounded log. A special cut is made
to relieve internal tension in wood
2. Planed timber. The fewer grooves, the less likely there are cracks
3. Glued laminated timber. Four slats allow you to make many grooves
But wood processing doesn’t end there. There are still numerous impregnations ahead. Without them in modern construction not enough. This is protection from moisture and fire, application of antiseptics. So preparing wood for construction is a long procedure.
But you can assemble a wooden house in one week. But working with bricks for a house of the same size will take at least three weeks.
How to distinguish a cottage from a house?
While working on the material, we talked not only with architects and builders. We were interested in the owners' opinions country houses and plots. So, the word “cottage” was often heard in conversations. And it turned out that in our country it is customary to call any large brick house the word “cottage”. Actually this is not true. Let's try to understand the terms. 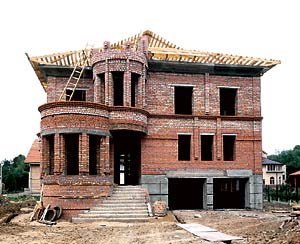
- House- any residential building. A house in a rural area is usually designed for one or two families and is not necessarily intended for permanent residence. A house in which people live only in the summer is usually called a dacha.
- Cottage- this is also a house, but it is required for permanent residence. Therefore, it is provided with all necessary communications. But even if there is hot water, toilet, bathroom, or even a sauna with a swimming pool, the house will not become a cottage if there are ordinary village or country houses. It’s another matter if such a house is connected to other buildings by a single communications system. And most importantly: the operation of this system should be controlled by a special service, and not by an individual home owner. In other words, a cottage is a house for one or more owners, located in a cottage village.
- Mansion- this is the same cottage, but with some difference. Judging by the name, such a comfortable house with all amenities should be located separately (“apart”) from others and belong to the same family. The owners of the mansion may not live in it all year round, and responsibility for the condition of the building and communications falls on the servants who permanently live in the house. She also provides security.
- Manor- this is also a mansion, but located not just far from other houses, but always on a large plot of land with a garden, park and alleys. In such a house, in addition to servants and security, a gardener, driver and other service personnel permanently reside.
Another common misconception: it is believed that a cottage can only be made of stone. So, nothing like that! It's all in the filling. That is, the class of the house is determined by what amenities the home is equipped with. As for the footage, this also does not affect the classification of houses. For example, Count Sheremetev believed that true nobles needed to have houses with an area of at least 900 sq.m. So, for the most part, you and I fall into, at most, the category of middle-class landowners.
Classification proposed general director construction company "Style - LMK" Sergei Evgenievich Tselovalnikov.
How to choose quality wood
When purchasing materials for construction, pay attention that the color of the wood is even, light, and without stains. If stains appear on the wood, it means that it is affected by fungal diseases. The tree should be light and the annual rings should be clearly visible. The smaller the pores, the better: it means the tree was cut down correctly. Winter-cut wood is considered to be of higher quality. If it was cut down in the summer, blue discoloration may appear on the wood over time. Average trunk thickness for construction warm home- 25 - 30 cm in diameter.
Types of foundations
There are four types of foundations: columnar, strip, pile and slab foundations. 
- If columnar foundation, then pillars made of brick, stone or reinforced concrete are installed around the perimeter of the entire house. Such a foundation, according to experts, is the easiest to correct. It is most often laid under wooden houses. So if you purchased a plot with columnar foundation, there is no cause for concern.
- Strip foundation runs as a continuous reinforced concrete strip along the entire perimeter of the house. As a rule, it is designed for a certain type of wall and a specific load. If you bought a plot on which there is already a strip foundation, it is made “with a margin” of safety and there is the necessary documentation for it, you can take a risk and build a house on it.
- Foundation slab. This is a serious thing. They do it like this: they dig a pit, lay reinforcement, then fill it with cement and level it. It turns out to be a monolith, and they call it foundation slab. On such a slab it is already possible to build a solid house.
- Concerning pile foundation, then it will definitely not be useful. If, out of inexperience, you bought a plot with piles driven into it five years ago, the first thing you have to do is pull them out of the ground. Then decide where to put them, and finally admit to yourself that you overpaid. Pile foundation cannot be corrected in any way.
What do you need to know when buying an unfinished or finished house?
- The buyer must take from the seller project documentation(and he is obliged to provide it). If for some reason there are no such documents, request at least a certificate from the BTI.
- Before completing or remodeling a purchased house, you must call a geologist who will take soil samples and make a conclusion about the condition of the soil.
- The foundation inspection is carried out by the designer. It also determines the bearing capacity of the foundation.
- A conclusion is made about the condition of the walls and ceilings, after which recommendations are issued based on the research results, certified in writing by specialists.
Wooden house: advantages and disadvantages
One of the undeniable advantages of a wooden house is its durability. A properly built house made of quality wood will last at least a hundred years. There are cases when not only the upper and middle fragments of walls (crowns) were replaced, but also the lower part of the house as a whole. While brickwork impossible to replace without destroying the walls. The foundation under a wooden house is also easier to repair or even completely replace. 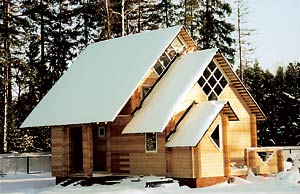
Wood has not only excellent thermal insulation, but also heat transfer. It’s easier to breathe in a wooden house, and the smell of resin is even good for health.
The disadvantages of a wooden house include its “flammability”. Although now there are a lot of fireproof impregnations. It is also worth remembering that a wooden house requires constant maintenance. Painting, impregnation, and, if necessary, cosmetic repairs should be done at least once every 5 years.
- To prevent melt water from washing away the house, you need to make a blind area. To do this, dig a shallow trench around the foundation (approximately to the depth of a bayonet shovel). It is laid out with clay and compacted, and concrete is poured on top. Thus, water from the roof and from drainpipes will fall onto the blind area and not accumulate under the house. If there is not enough space near the house or the beds are located too close, make a blind area at least on the leeward side of the house - where precipitation inevitably falls on the wall.
- If you inherited an old log house and you want to give it a more presentable look, you can veneer it vinyl siding. This is a cheaper and more reliable way to protect wood than brick. In this case, the house will “breathe” and the process of wood decay will slow down. If there is no noticeable damage, then it is enough to just paint the walls once every 3 to 4 years.
Wood + stone = wood concrete
If you just can’t decide which house will be closer to you, a stone or a wooden one, a material has returned to the building materials market from which you can build a house that will combine all the advantages of both a wooden and a stone house - this Arbolit.
The composition of wood concrete is compressed wood chips of a certain size, up to 90% of the total mass, and high quality cement. This combination of composition components makes wood concrete the first among building materials in many characteristics.
The material was not deservedly forgotten in the 90s, but has been known since the middle of the last century, because the Soviet GOST for it was approved back in 1984, at that time not only low-rise buildings were built from this material, but also apartment buildings. As evidence of this, villages in the Arkhangelsk region that have been preserved in excellent working order; residents of the houses note that despite the fact that the houses are more than 30 years old, they are as warm as in the first years of operation. This is an indisputable fact in favor of the frost resistance of wood concrete, which does not lose its thermal properties over time.
As for the other characteristics of wood concrete, which compare favorably with other materials, it is worth noting the following.
By heat capacity wood concrete is as close as possible to wood, because, as mentioned earlier, the composition contains up to 90% wood chips. The air in a house made of wood concrete warms up quickly enough, since no energy is wasted on heating the walls.
Fire safety. Due to the fact that the wood chips in the block are insulated with cement, this material belongs to the group of low-flammable materials that do not spread fire, unlike wood.
By strength wood concrete has no equal; it is a record holder in bending work. Even if the load is 4 times higher, it will compress and then straighten again, but will not break, like, for example, gas/foam concrete blocks. Takkyu wood concrete received its strength from wood chips, which reinforce the block like steel wire.
Environmental friendliness. There is nothing superfluous in the wood concrete composition, only natural wood chips, cement and the environmentally friendly additive calcium chloride, thanks to which sucrose is drawn out of the wood chips and the possibility of rotting is eliminated.
Weight. Arbolite blocks are quite light; wood chips, when drying inside the block, do not add extra weight. Due to this, to build a house made of wood concrete, you can use a lightweight foundation, the same as, for example, for a house made of gas/foam concrete blocks. Wood concrete walls load the foundation 6 times less than solid brick walls.
As you can see, wood concrete took the best from the best. The environmental friendliness of wood and the strength of stone structures, this can be said about a house made of wood concrete. But it is important to remember that any material requires care - and wood concrete in this case is no exception. After all, if you don’t take care of the house, that is, don’t monitor the temperature, then the walls of the house will last you much less than was stated.
Long-term observations show: having purchased a plot of land, almost everyone without exception immediately looks for and hires builders, bypassing the architect. Why this happens is clear: a person is driven by a completely natural desire to save money. But if you calculate what the finishing touches, alterations and reconstruction of a country house will cost later, then there can be no talk of saving. Meanwhile, the architect is precisely the person who can and should prevent possible mistakes and miscalculations of builders. Unlike masons, finishers or roofers, he views the problem as a whole.
Unfortunately, even understanding this, we often think like this: “Our grandfathers and great-grandfathers were their own architects. And nothing - they are standing at home. And then: I know better what I need, and the stranger will start inventing his own - and goodbye to the dream.” But here let me object: alas, we have become too far removed from nature to know its laws and correctly apply them in practice. And there are more and more building materials every year. Go figure out what you really need to make your dream come true.
For example, who can answer unequivocally: which house is better to build in the Moscow region - stone or wooden? We turned to architects with this question, simple at first glance. Dmitry Bykov And Alexander Dolinin. And this is what they answered us.
D.B.: Of course, traditionally, wooden houses were built in the Moscow region: log houses with four or five walls. There were a lot of forests in the Moscow region, enough for everyone. Even in Soviet times, when you couldn’t just go into the forest with a hatchet, but had to get permission to build a house, wood was still cheaper than brick. Remember: just twenty years ago, if a brick house appeared in a village near Moscow or a dacha community, then a merchandiser, or a butcher, or an employee of a “reputable” organization probably lived there. And gradually the opinion developed that a stone house is a symbol of prosperity and solidity. But is it good? In our opinion, high-quality wood is far more suitable for construction.
What is quality wood?
D.B.: First of all, competently processed. Previously, when wood was processed by hand, each log had, one might say, an individual approach. They knew special secrets. For example, have you seen a cut of a log? Remember how the annual rings are located on it? Notice that they are asymmetrical? Meanwhile, it is important to know that on the side with which the tree was facing north, the rings fit closer to each other. This means that the density and strength of this part of the log is greater. It was on this side that they placed it outside. And inside the house, the southern side of the wood was more loose.
Now everything is much simpler: they put the log in the machine, and no one looks at any annual rings. Easy and fast. The wood turns out even and smooth - what more could you want? But experience has shown that manual processing is still more reliable. If you trim a tree with an ax, then upon impact, the wood pores seem to be pressed. A mechanical knife goes around in a circle and, on the contrary, opens the pores. This means that moisture will be absorbed more strongly into the wood, and eventually the log or timber may crack 2/3 of its thickness.
You talk so interestingly about the tree. But still, is a brick house really worse?
D.B.: It is difficult to answer unequivocally. We must proceed from the purpose for which the house is being built. If for permanent residence, then brick, of course, is better. And if you only go there on short visits, we recommend a tree.
- And the point here, as it turned out, is not at all in the heating system. It doesn’t matter what we use to heat a house or cottage - an AGV or a stove. It is important HOW to heat the house. For example, we left it for the winter, and then decided to go skiing for the weekend. If the house is wooden, it will heat up quickly, but a brick house will need six hours. And even then it will only warm up inside. If it's frosty outside, the wall remains cold. So it turns out that moisture forms in the “middle” of a brick wall, where heat meets cold. Water gets into the cracks of the brick and does not have time to dry: it begins to evaporate. Then you left - the house cooled down. The water inside the brickwork will solidify. A week later, let’s say, you came again, lit the stove again or turned on the AGV. We left and everything was frozen again. Gradually, the cracks expand and the brick collapses. So it turns out that brick houses are “contraindicated” for summer residents and skiers near Moscow. Or you will have to heat it all winter, without interruption.
D.B.: But in fact, this is not the main problem. Before you decide to build a house, you need to choose the right site for construction...
What should you consider when choosing a site?
HELL.: First of all, you need to study your “piece” of land very well. Moreover, this should be done by specialists. Having decided on the cardinal directions, they will analyze the soils, soils, and study the surrounding area (presence of reservoirs, forests, terrain). But you shouldn’t think that it’s enough to dig into the top layer of soil with a shovel to understand the degree of treachery of groundwater, possible water lenses (voids in the soil formed due to the constant erosion of the soil by underground water), etc. Even after digging a deep hole, you won’t you can determine this. Here, I repeat, you cannot do without a specialist. However, it is also useful for an ordinary citizen to know that the best foundation for any construction is rocky soil. Sand is considered a fairly stable soil. The most common soils in the Moscow region are clay and loam. And the biggest troubles and problems await developers on peat and marshy soils.
But as experience shows, on any type of soil a wooden house “behaves” better than a stone one. Because it is lighter and less susceptible to deformation.
Recently, it has become fashionable to cover a wooden frame with bricks. How justified is this for the Moscow region?
D.B.: This is all due to poverty. It often happens like this: a person bought or inherited an old wooden frame. The wood is already damaged, so the new owners decide to hide the old wooden walls “under brick.” It looks like a new house is turning out. From an aesthetic point of view, it’s not bad, but nothing will change structurally: it won’t get warmer, and the wooden walls will begin to rot even more. Especially if there is no natural ventilation. In general, there is little good.
What can you do if you decide to line a wooden house with brick? If the brick wall is close to the wooden one, you need to leave ventilation holes under the roof and at the foundation. And it is best that the distance between the wooden and brick wall is at least three centimeters. However, there is one problem: mice or wasps can live between the walls. Moreover, it will be very difficult to “smoke” them out of such a dry, warm nest.
As for new wooden log houses, there is absolutely no need to cover them with bricks. Believe me, this will not add any additional heat. A high-quality wooden house is already quite warm and reliable.
By the way, what is better to build a wooden house from - logs or timber?
D.B.: There is a significant structural difference between a log and timber. It is clear that the log is round, and the timber is square or rectangular. At first glance, it seems that the log is more massive and stronger. But if you remember how logs are placed - one on top of another - then it is obvious that you cannot place round things tightly on top of round ones. So it turns out: the thermal insulation of a log is much worse than a timber of the same cross-section. And from an aesthetic point of view, timber is a more suitable material for building houses. It immediately turns into a smooth wall; there is no need to finish it with anything additional.
But the timber has one drawback. It is known that any tree “leads” over time - it begins to move and crack. The same thing happens with timber, especially if it is long, six meters, for example. Gaps form between adjacent beams. But the gaps between the logs, imagine, are not so significant.
True, now in construction they have begun to use tongue-and-groove timber: on one side there is a ridge, on the other there is a groove. The ridge fits into the groove, and the beams are connected, like in a children's construction set. This is mainly what Finns do. And our builders could do it too, but they haven’t mastered the technology yet. But our craftsmen came up with another “technology” - they cut the log from the inside. It turns out that the outside is a log, and the inside is timber. This method is called semi-carriage. But this, of course, is expensive manual work.
Another important question: what to do with unfinished construction? That is, that part of the house that they managed to build before the winter, but did not “let it under the roof.” It is clear that “wintering” for such a house will not pass without leaving a trace.
So, it turned out that it is easier to “tweak” a wooden house. If a wooden frame is left without a roof for the winter, it will not warp, because wood is a living material. It will freeze, thaw, “play” a little (as the builders say) and fall into place. We can continue to build. But if the brick box “plays”, you will have to rebuild the walls. And you shouldn’t even leave the foundation “under winter.”
What to do if construction did not end with the first snow, but continues? It turns out that in this case there is a risk that the “winter” masonry will differ from the “summer” one. In the “winter”, so-called “efflorescence” may appear: to prevent the solution from freezing in winter, salt is added to it. If the proportions are not met correctly, over time the salt will appear on the surface of the wall, changing its color. But this is a topic for another discussion. And we will return to building a house.
Is it possible to buy a plot together with the foundation?
HELL.: Indeed, there are now many such options. But we usually do not advise our clients to do this. After all, how does it happen? A man bought a plot with a foundation and rejoiced - they say that a third of the house is already ready. I arrived in the spring, and the foundation was cracked, skewed or completely collapsed. As a last resort, something can be corrected if there is project documentation. But even if you were lucky and got a good ready-made foundation, as a rule, a new calculation is still required. And here we need to take into account the soil, the type of walls, and the load. In general, basically rebuild. So our advice: it’s better to buy a “clean” plot. 
And if you bought a new house, how can you check if everything is in order?
HELL.: If no one lived in the house for several years (which means it was not heated), then you will still have to take part in its completion. The first thing you need to pay attention to is cracks. In a brick house they go along the top of the walls, and in a wooden house they go between the logs and the base. If the cracks are thin (as builders say, hairline cracks), then perhaps they will not grow. But they are worth watching. To do this, paper strips-beacons are glued to them: if the paper does not tear, it means that cracks are not growing and you can move in and live peacefully. And if they increase, go to an architect. He, in turn, will turn to the designers. And you will all decide together what to do. I assure you that it is impossible to solve this problem on your own, without the participation of specialists.
Well, let's assume you're lucky and there are no cracks. So everything's okay?
HELL.: Take your time. There are other problems too. For example, the so-called problem of “standard houses”. What does it mean? Well, take garages for example. Now many people want to have a built-in garage. It’s clear why: to save space on the site and to keep the car off the street. But, alas, this is not a very good idea for the Moscow region.
As a rule, houses with built-in garages are a standard European option. Garages in such houses are located below ground level (builders call it “recessed”). If we remember our climate near Moscow, we can safely say that such a garage will be full of water, and even dirt (with our roads!). To pump out all this “good”, you need a special storm drainage system, a pumping system. And this, I tell you, is an expensive pleasure. And even if the built-in garage is flush with the ground, these problems still cannot be avoided.
Another mistake: many people want the garage to have heating, they say, “like in the West.” But in our climate, designers advise keeping the car at outside temperature. Then it won't rust. So it turns out that buying “standard” houses is not always wise. After all, standard construction is based on someone’s finished project, and, as a rule, imported samples are often taken as a basis. This means that the same mistakes (or inconsistencies with our Russian problems) will be transferred from home to home.
- But according to the unanimous opinion of experts, there are no impossible projects for our craftsmen. As they say, it all depends on the amount you expect to spend on construction. And also on the size of the land plot. Agree, it’s stupid to squeeze a three-story house onto a plot of six acres. But most importantly, our advice to you: before starting any construction, consult with a professional architect. Believe me, it is he who will save you from possible troubles and mistakes.
For your information
Wood: from antiquity to the present day
For more than a thousand years in Rus', coniferous wood was used in construction. First of all, larch. It has always grown in large quantities in Russian open spaces. Even today, the Ural, Siberian and Far Eastern forests consist of 50% larch. But that’s not the only reason they gave her preference. Despite the fact that larch needles fall off every autumn like leaves, this tree is still a coniferous species. And primarily because its wood secretes resin. This, as it turned out, is the main advantage of conifers over other tree species. The fact is that resin creates a natural waterproofing of wood: droplets of resin are inside the pores of the tree, and when it dies, the resin hardens and does not allow moisture to penetrate inside.
Larch was greatly respected by Peter I. During his reign, it began to be exported to Europe. By the way, the piles on which Venice still stands are made of Russian larch. And what can we say about the northern capital of Russia - St. Petersburg! All the lower crowns of houses, and sometimes entire houses, were built from larch. Its unusually hard wood and exceptional moisture resistance allow us to still admire the creations of Peter the Great's times. Today you rarely see a house made entirely of larch: its transportation is expensive, and besides, the tree does not grow as quickly as spruce and pine. Hence the high price.
By the way, all coniferous species differ in color. Larch has a brownish tint, pine has a reddish tint, and spruce has a golden tint. Spruce and pine have a looser wood structure, but houses built from these species can last a good hundred years.
However, according to experts, the service life of wood largely depends on its proper preparation - drying and processing. I would like to say separately about wood processing. Today in the construction of houses they use:
- Chopped log
- Rounded log
- Planed timber
- Glued laminated timber.
The most expensive material is laminated veneer lumber. It is done in several stages and using special equipment. If an ax is enough to produce chopped logs, a plane or a machine with a mechanical knife is enough to produce planed timber, then for laminated veneer lumber you need a high-precision machine (often with program control), an electric planer, a press, etc. The dried wood is first sawn into boards (slats) 75 mm wide, then glued together with super-strong waterproof glue. Moreover, they are glued not haphazardly, but so that the wood fibers intersect at a certain angle and, resisting, do not allow the timber to crack and deform. Typically one beam consists of three lamellas. Therefore, it is not surprising that one square meter of a house made of chopped logs costs from $100, and from laminated veneer lumber - from $300.

1. Rounded log. A special cut is made
to relieve internal tension in wood
2. Planed timber. The fewer grooves, the less likely there are cracks
3. Glued laminated timber. Four slats allow you to make many grooves
But wood processing doesn’t end there. There are still numerous impregnations ahead. Modern construction cannot do without them. This is protection from moisture and fire, application of antiseptics. So preparing wood for construction is a long procedure.
But you can assemble a wooden house in one week. But working with bricks for a house of the same size will take at least three weeks.
How to distinguish a cottage from a house?
While working on the material, we talked not only with architects and builders. We were interested in the opinion of the owners of country houses and plots. So, the word “cottage” was often heard in conversations. And it turned out that in our country it is customary to call any large brick house the word “cottage”. Actually this is not true. Let's try to understand the terms. 
- House- any residential building. A house in a rural area is usually designed for one or two families and is not necessarily intended for permanent residence. A house in which people live only in the summer is usually called a dacha.
- Cottage- this is also a house, but it is required for permanent residence. Therefore, it is provided with all necessary communications. But even if the house has hot water, a toilet, a bathroom, or even a sauna with a swimming pool, the house will not become a cottage if there are ordinary village or country houses around it. It’s another matter if such a house is connected to other buildings by a single communications system. And most importantly: the operation of this system should be controlled by a special service, and not by an individual home owner. In other words, a cottage is a house for one or more owners, located in a cottage village.
- Mansion- this is the same cottage, but with some difference. Judging by the name, such a comfortable house with all amenities should be located separately (“apart”) from others and belong to the same family. The owners of the mansion may not live in it all year round, and responsibility for the condition of the building and communications falls on the servants who permanently live in the house. She also provides security.
- Manor- this is also a mansion, but located not just far from other houses, but always on a large plot of land with a garden, park and alleys. In such a house, in addition to servants and security, a gardener, driver and other service personnel permanently reside.
Another common misconception: it is believed that a cottage can only be made of stone. So, nothing like that! It's all in the filling. That is, the class of the house is determined by what amenities the home is equipped with. As for the footage, this also does not affect the classification of houses. For example, Count Sheremetev believed that true nobles needed to have houses with an area of at least 900 sq.m. So, for the most part, you and I fall into, at most, the category of middle-class landowners.
The classification was proposed by the general director of the construction company "Style - LMK" Sergei Evgenievich Tselovalnikov.
How to choose quality wood
When purchasing materials for construction, pay attention that the color of the wood is even, light, and without stains. If stains appear on the wood, it means that it is affected by fungal diseases. The tree should be light and the annual rings should be clearly visible. The smaller the pores, the better: it means the tree was cut down correctly. Winter-cut wood is considered to be of higher quality. If it was cut down in the summer, blue discoloration may appear on the wood over time. The average trunk thickness for building a warm house is 25 - 30 cm in diameter.
Types of foundations
There are four types of foundations: columnar, strip, pile and slab foundations. 
- If columnar foundation, then pillars made of brick, stone or reinforced concrete are installed around the perimeter of the entire house. Such a foundation, according to experts, is the easiest to correct. It is most often laid under wooden houses. So if you purchased a plot with a columnar foundation, there is no reason to worry.
- Strip foundation runs as a continuous reinforced concrete strip along the entire perimeter of the house. As a rule, it is designed for a certain type of wall and a specific load. If you bought a plot on which there is already a strip foundation, it is made with a margin of safety and there is the necessary documentation for it, you can take a risk and build a house on it.
- Foundation slab. This is a serious thing. They do it like this: they dig a pit, lay reinforcement, then fill it with cement and level it. The result is a monolith, which is called the foundation slab. On such a slab it is already possible to build a solid house.
- Concerning pile foundation, then it will definitely not be useful. If, out of inexperience, you bought a plot with piles driven into it five years ago, the first thing you have to do is pull them out of the ground. Then decide where to put them, and finally admit to yourself that you overpaid. The pile foundation is not subject to any corrections.
What do you need to know when buying an unfinished or finished house?
- The buyer must obtain project documentation from the seller (and he is obliged to provide it). If for some reason there are no such documents, request at least a certificate from the BTI.
- Before completing or remodeling a purchased house, you must call a geologist who will take soil samples and make a conclusion about the condition of the soil.
- The foundation inspection is carried out by the designer. It also determines the bearing capacity of the foundation.
- A conclusion is made about the condition of the walls and ceilings, after which recommendations are issued based on the research results, certified in writing by specialists.
Wooden house: advantages and disadvantages
One of the undeniable advantages of a wooden house is its durability. A properly built house made of quality wood will last at least a hundred years. There are cases when not only the upper and middle fragments of walls (crowns) were replaced, but also the lower part of the house as a whole. While brickwork cannot be replaced without destroying the walls. The foundation under a wooden house is also easier to repair or even completely replace. 
Wood has not only excellent thermal insulation, but also heat transfer. It’s easier to breathe in a wooden house, and the smell of resin is even good for health.
The disadvantages of a wooden house include its “flammability”. Although now there are a lot of fireproof impregnations. It is also worth remembering that a wooden house requires constant maintenance. Painting, impregnation, and, if necessary, cosmetic repairs should be done at least once every 5 years.
- To prevent melt water from washing away the house, you need to make a blind area. To do this, dig a shallow trench around the foundation (approximately to the depth of a bayonet shovel). It is laid out with clay and compacted, and concrete is poured on top. Thus, water from the roof and from drainpipes will fall onto the blind area and not accumulate under the house. If there is not enough space near the house or the beds are located too close, make a blind area at least on the leeward side of the house - where precipitation inevitably falls on the wall.
- If you inherited an old log house and want to give it a more presentable look, you can cover it with vinyl siding. This is a cheaper and more reliable way to protect wood than brick. In this case, the house will “breathe” and the process of wood decay will slow down. If there is no noticeable damage, then it is enough to just paint the walls once every 3 to 4 years.
Wood + stone = wood concrete
If you just can’t decide which house will be closer to you, a stone or a wooden one, a material has returned to the building materials market from which you can build a house that will combine all the advantages of both a wooden and a stone house - this Arbolit.
The composition of wood concrete is compressed wood chips of a certain size, up to 90% of the total mass, and high quality cement. This combination of composition components makes wood concrete the first among building materials in many characteristics.
The material was not deservedly forgotten in the 90s, but has been known since the middle of the last century, because the Soviet GOST for it was approved back in 1984, at that time not only low-rise buildings, but also apartment buildings were built from this material. As evidence of this, villages in the Arkhangelsk region that have been preserved in excellent working order; residents of the houses note that despite the fact that the houses are more than 30 years old, they are as warm as in the first years of operation. This is an indisputable fact in favor of the frost resistance of wood concrete, which does not lose its thermal properties over time.
As for the other characteristics of wood concrete, which compare favorably with other materials, it is worth noting the following.
By heat capacity wood concrete is as close as possible to wood, because, as mentioned earlier, the composition contains up to 90% wood chips. The air in a house made of wood concrete warms up quickly enough, since no energy is wasted on heating the walls.
Fire safety. Due to the fact that the wood chips in the block are insulated with cement, this material belongs to the group of low-flammable materials that do not spread fire, unlike wood.
By strength wood concrete has no equal; it is a record holder in bending work. Even if the load is 4 times higher, it will compress and then straighten again, but will not break, like, for example, gas/foam concrete blocks. Takkyu wood concrete received its strength from wood chips, which reinforce the block like steel wire.
Environmental friendliness. There is nothing superfluous in the wood concrete composition, only natural wood chips, cement and the environmentally friendly additive calcium chloride, thanks to which sucrose is drawn out of the wood chips and the possibility of rotting is eliminated.
Weight. Arbolite blocks are quite light; wood chips, when drying inside the block, do not add extra weight. Due to this, to build a house made of wood concrete, you can use a lightweight foundation, the same as, for example, for a house made of gas/foam concrete blocks. Wood concrete walls load the foundation 6 times less than solid brick walls.
As you can see, wood concrete took the best from the best. The environmental friendliness of wood and the strength of stone structures, this can be said about a house made of wood concrete. But it is important to remember that any material requires care - and wood concrete in this case is no exception. After all, if you don’t take care of the house, that is, don’t monitor the temperature, then the walls of the house will last you much less than was stated.
On initial stage construction planning own home the future homeowner is determined by its basic characteristics and appearance. The main issue is the choice of base material. Recent trends show that potential homeowners are increasingly choosing wood. Choice individual developers in favor of wood is explained by the fact that this material has unique qualities, and in addition, the construction industry today allows the use of many innovative modern technologies. Well, for those who have decided to build a wooden house, it will be useful to learn about the main types of such houses, their advantages and disadvantages.
Wooden houses from logs
A log house made by hand (by hand cutting) involves the use of logs processed directly on the building site using carpentry tools. During processing, logs are sawed off to fit in length, the bark is removed from them, longitudinal and transverse grooves are cut to collect the crowns and seal them into a box. The last stage after assembling the log house involves sawing off window and door openings.
The log house is erected using rounded logs produced in production. This option involves assembling a house from ready-made parts and blocks delivered to the construction site, presented in separate sections.
Monolithic and laminated timber
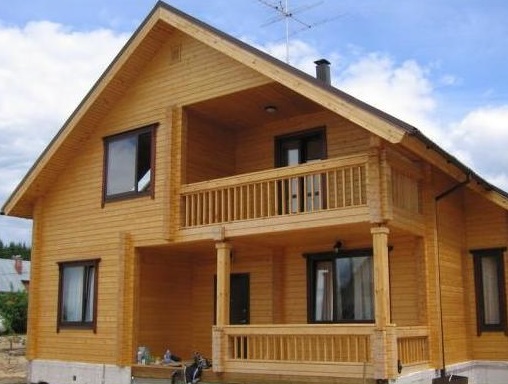 Monolithic timber. A beam of this type is obtained after the log has been sawed on a machine, and the core of the tree remains intact.
Monolithic timber. A beam of this type is obtained after the log has been sawed on a machine, and the core of the tree remains intact.
Houses built from laminated veneer lumber. This material is more expensive because it is manufactured using high-tech equipment. The boards that have been processed and dried - lamellas - are glued together under a press. The result is a high-quality multilayer material - laminated veneer lumber, characterized by strength, low weight and, importantly, external aesthetic appeal.
Frame wooden house
Frame house- a structure, the frame of which is assembled from bars and sheathed on both sides with materials that form the walls. Performing load-bearing functions, the frame is responsible for the strength of the structure. The space between the skins is filled with insulation, mainly artificial, hydro- and vapor barrier. The walls are sheathed with OSB (oriented strand boards), clapboard, plasterboard, etc.
Consumer qualities of wooden houses of various types
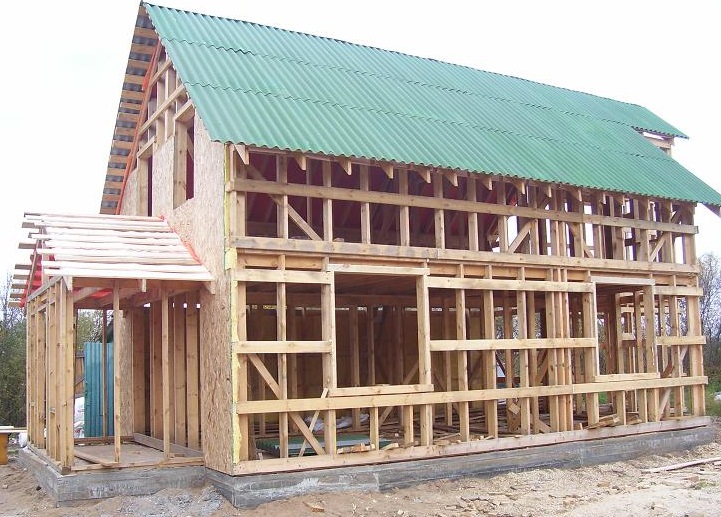
Of all the types of houses considered, only log houses and buildings for which monolithic timber was used have exclusively wooden walls. These houses create a unique atmosphere and optimal air exchange.
Walling frame houses, as well as those whose material is laminated timber, involves the use of artificial materials, despite the fact that their environmental friendliness can be confirmed by a certificate. The construction of such houses is carried out in the least short time, since there is no need to expect shrinkage of the walls. As a result of the production of profiled timber using modern equipment, the joints between the beams are free of gaps, which eliminates the possibility of moisture penetrating into them. Caulking and sheathing of walls against blowing - all this is not required for frame houses.
Frame houses are the least expensive compared to other wooden houses. Both the layout and the heat-saving qualities of the houses are taken into account here. A frame house does not require complex foundation and high consumption of materials.
The assembly of a wooden house should be entrusted exclusively to professionals, only this guarantees the quality of the structure.
Video: technologies and types of wooden houses
Building your own home is a huge undertaking. Moreover, the troubles begin at the design stage, since often a lot of disputes arise in the family about which house to choose, what design and what material to build it from. Most often, battles rumble when choosing whether a wooden or brick house will become a family nest. Supporters of both options find a lot of arguments in favor of their choice, look for expert opinions on the Internet, calculate the cost of building a brick house and wooden log house, estimate construction time, durability, operational advantages and disadvantages. Let's look at the main pros and cons of such buildings and decide which is better, a wooden house or a brick one.
Brick and wood are the main materials from which houses are built; each of these materials has its own advantages and disadvantages.
Brick house and its advantages
Main advantage brick houses compared to wooden ones - this is their strength.
Yes, a brick house will last much longer and will be more resistant to the aggressive manifestations of nature, without losing its appearance and performance characteristics for years.
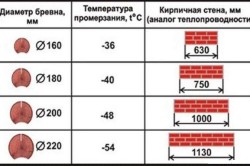
Table comparing wood and brick by thickness and thermal conductivity.
The second advantage is great Fire safety stone or brick structure, compared to any wooden structures. This is already clear to everyone. Brick does not burn on its own and this already reduces the risk of fire. Of course, many fires do not start because the walls catch fire; the source is always inside the house and it is the decoration, furniture, etc. that burns first. But even in this case, a stone cottage has the advantage that it suffers less from a fire, its walls will not burn, and it will be possible to restore the house over time. A fire does not benefit any house, but a brick one will only slightly reduce its strength characteristics after it, and a wooden one may die completely.
But if you install electrical networks and heating in compliance with all safety measures and follow operating rules, then the risk of fire can be reduced to extremely insignificant values, and then it does not matter whether your house is wooden or brick. These factors are much more important in terms of safety than the material of the walls of your cottage.
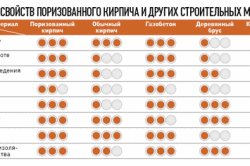
Table comparing the properties of brick with other materials according to various parameters.
The third advantage of brick and stone is that it provides greater design options. Wood is a wonderful and beautiful material from which our ancestors created real masterpieces of architectural architecture, but modern building materials can provide a much wider range of possibilities for imagination. You can build a house of any shape from stone and architectural style- rounded corners, fancy arches, beautiful colonnade, etc. - all this is difficult to do from timber, but easy from brick. And if we add to this the possibility of using various finishing materials: from marble tiles to stucco, it becomes clear that in this regard, a comparison will show the absolute advantage of a brick rather than a wooden tower.
Return to contents
Disadvantages of brick buildings
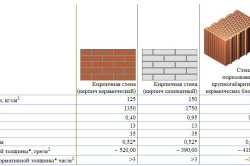
Characteristics of various types of bricks.
The main disadvantage of a brick house is its price. Such buildings are always much more expensive than their wooden competitors. This is due to many factors: there is not only the cost of materials, but also such a simple fact as the fact that brick has much greater thermal conductivity than wood, which means that in order to keep the cottage warm, it is necessary to make thick walls, and even additionally insulate them. Wood is much better in this regard. If you make a log house correctly, then heating it will consume very few resources, and the heat will last longer and easier. So if for someone the issue of price and heating costs is fundamental, when choosing a brick or wooden house, you will have to give preference to the latter.
Another disadvantage, close to the one mentioned above, is that stone houses cannot be used for temporary residence. If you leave the house even for a short time, it will become cold and damp, and the spirit of the non-residential premises will haunt you for a very long time. In order to get rid of it, you will have to spend a lot of time and fuel on heating. If you want to use the house under construction not for permanent, but seasonal residence, refuse bricks.
Return to contents
Pros and cons of a wooden house

Comparative diagram of the thermal conductivity of wood and brick.
The disadvantage of brick construction turns into a plus for wooden construction; this directly affects the price of materials and installation. The cost of a structure made of timber or logs will be significantly lower than that of competing materials. In addition, in some regions, purchasing good quality timber is not only relatively cheap, but also simple, which means that the cost of delivery can also significantly affect the final cost of the cottage.
The second important advantage is the environmental safety of wood. The tree is alive and has mass useful properties. The odors released can have a beneficial effect on human health and mood. The pleasant wood color of the walls is attractive to the eye and makes it easy to relax and tune in to a positive wave. In addition, wood, as a living material, is able to “breathe”, allowing partial air to pass through, which is why dampness and mustiness are rare guests in a wooden house.
As already mentioned, wood has better thermal conductivity, which means not only warmth in winter, but also coolness in summer, which will be natural and not artificially caused by climate control devices. Greater thermal conductivity means smaller wall thickness, and smaller wall thickness means not only material savings, but also a low weight of the structure. And the low weight of the house means significant savings on the depth and width of the foundation, the price of which can reach a third of the entire cost of the house.

Table physical properties wood of different species.
Conditional disadvantages, as already mentioned, include less architectural freedom of wood. But if you remember what the cities of our ancestors looked like, you can slightly doubt this, and having learned that you can easily install modern polymer siding on a beam or rounded log and give the house any look, then doubts will grow to the level of confidence in the fallacy of such an opinion .
The durability of wood can be significantly increased with the help of modern technologies.
You will have to carefully think through your situation and choose the option that is right for you.

